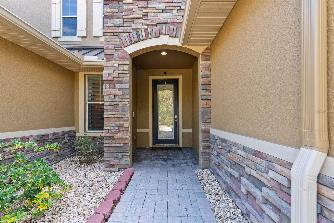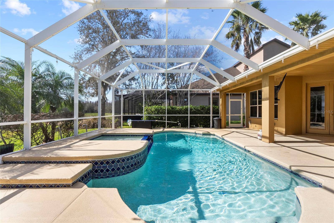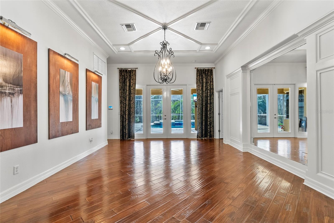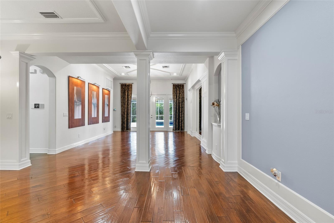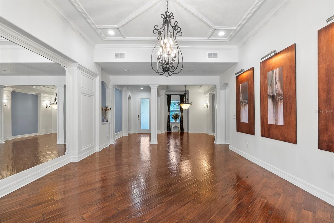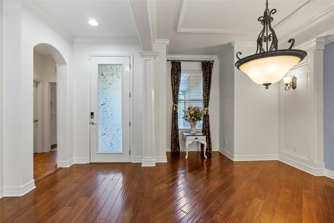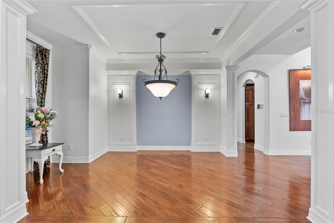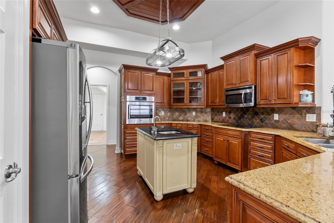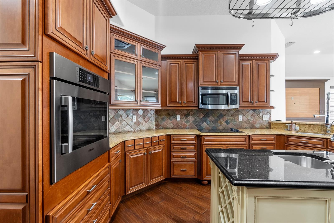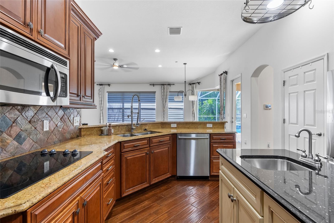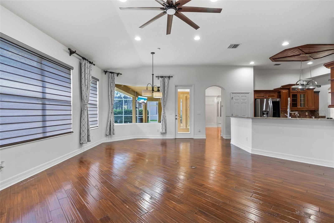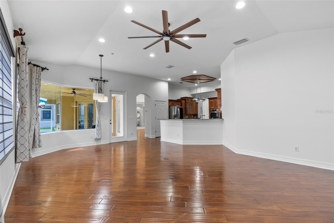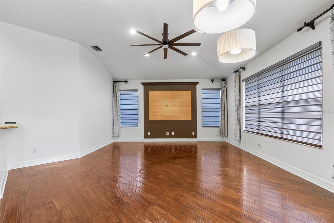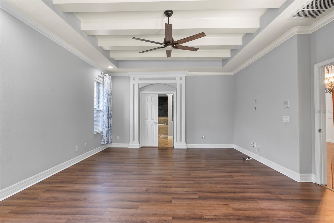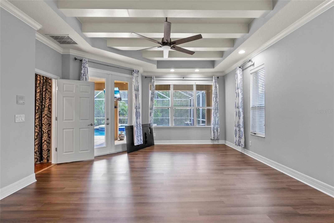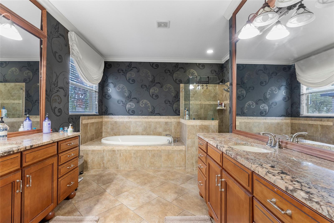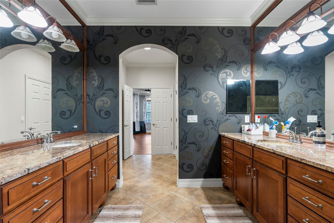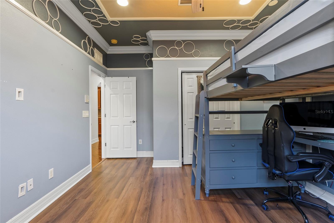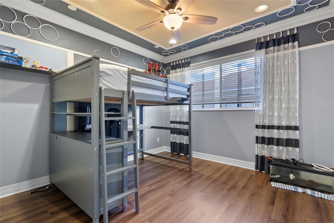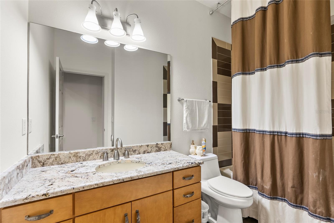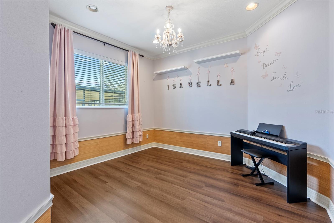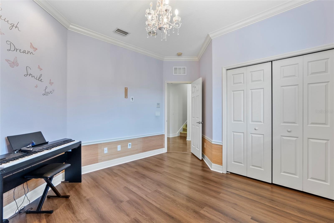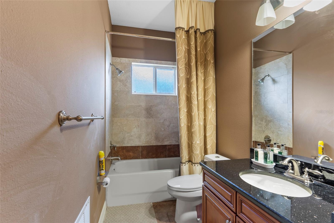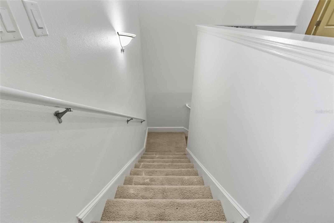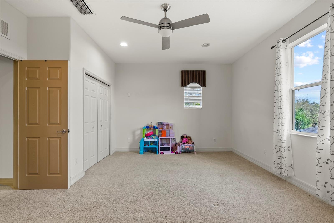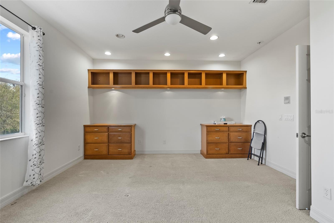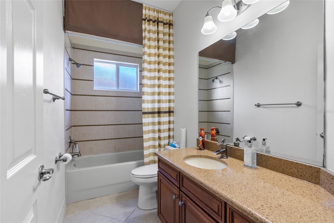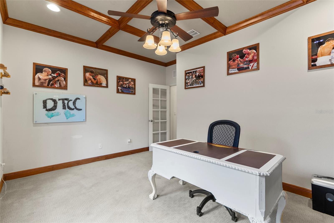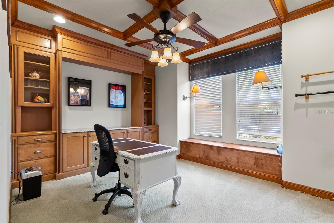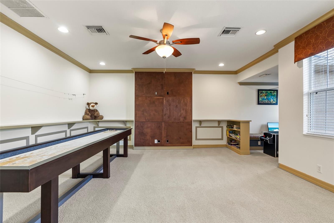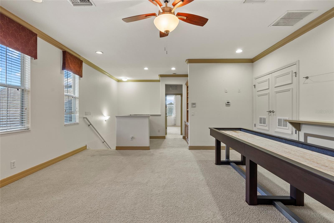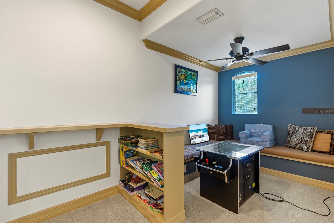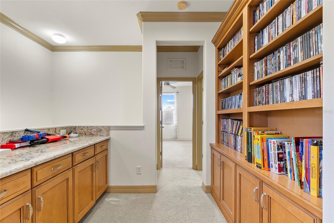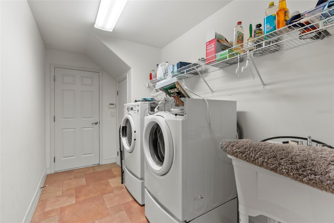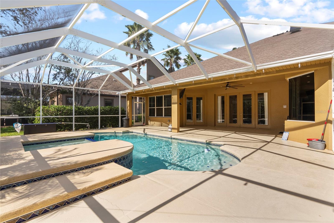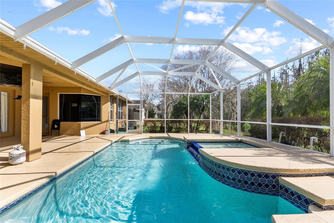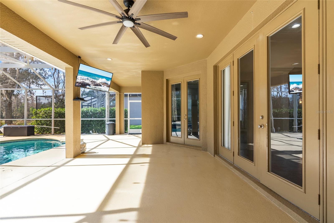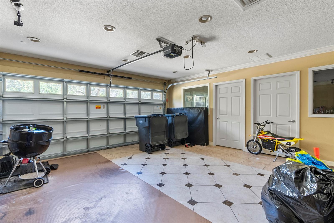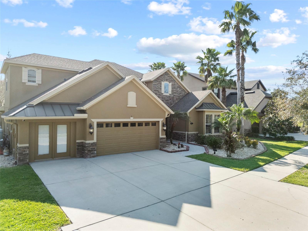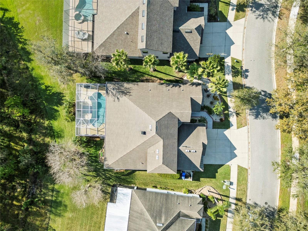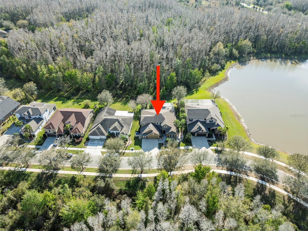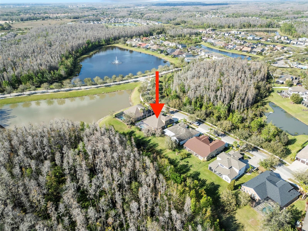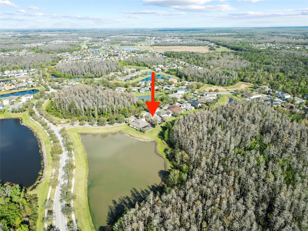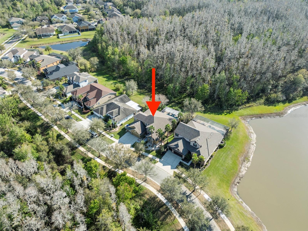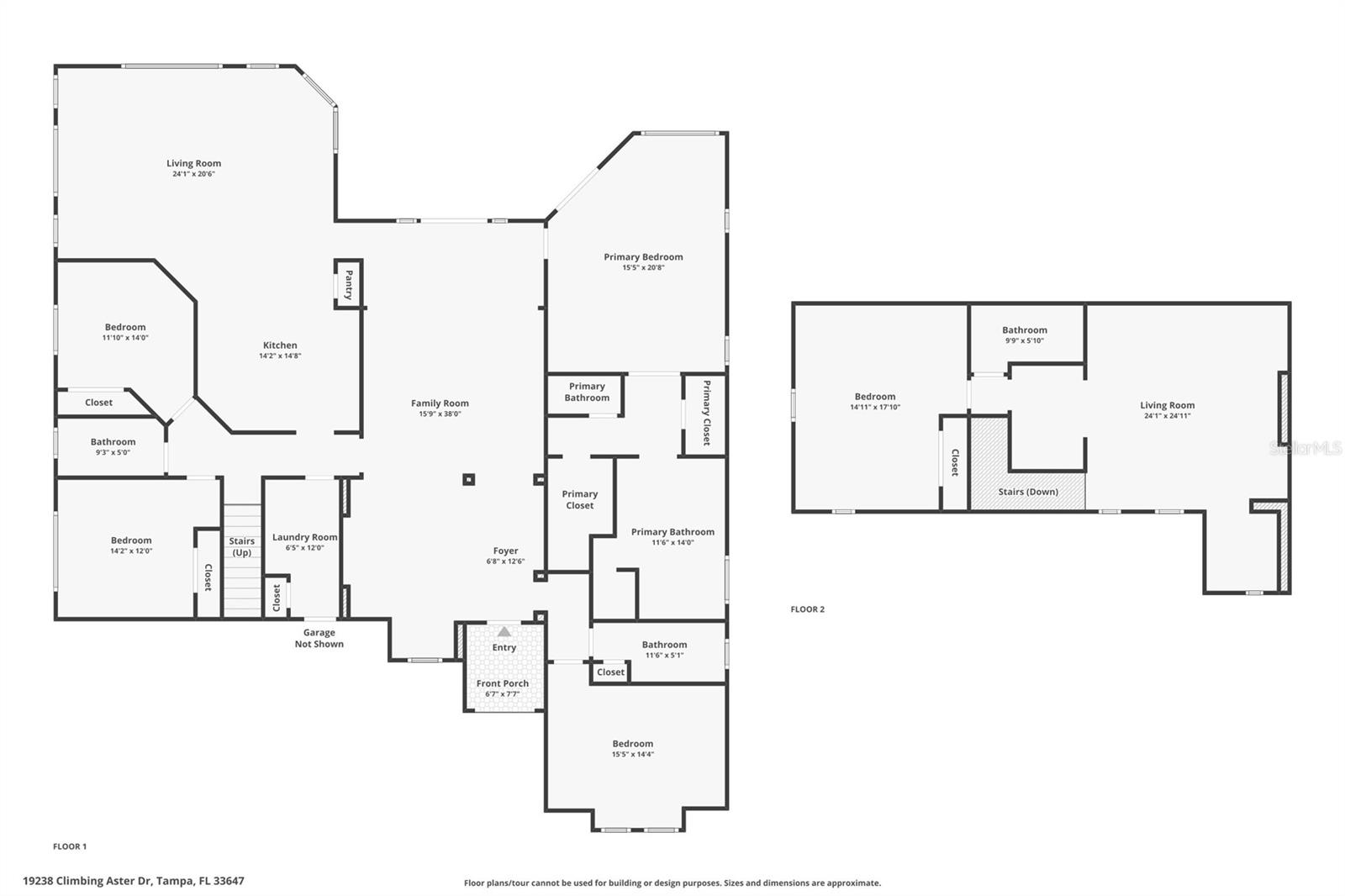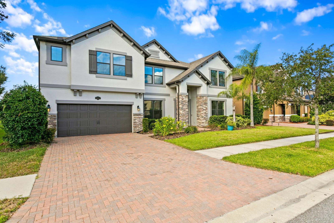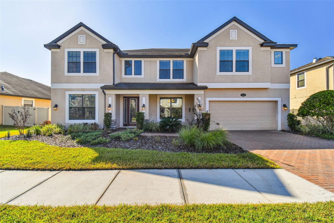19238 Climbing Aster Drive, TAMPA, FL 33647
Property Photos
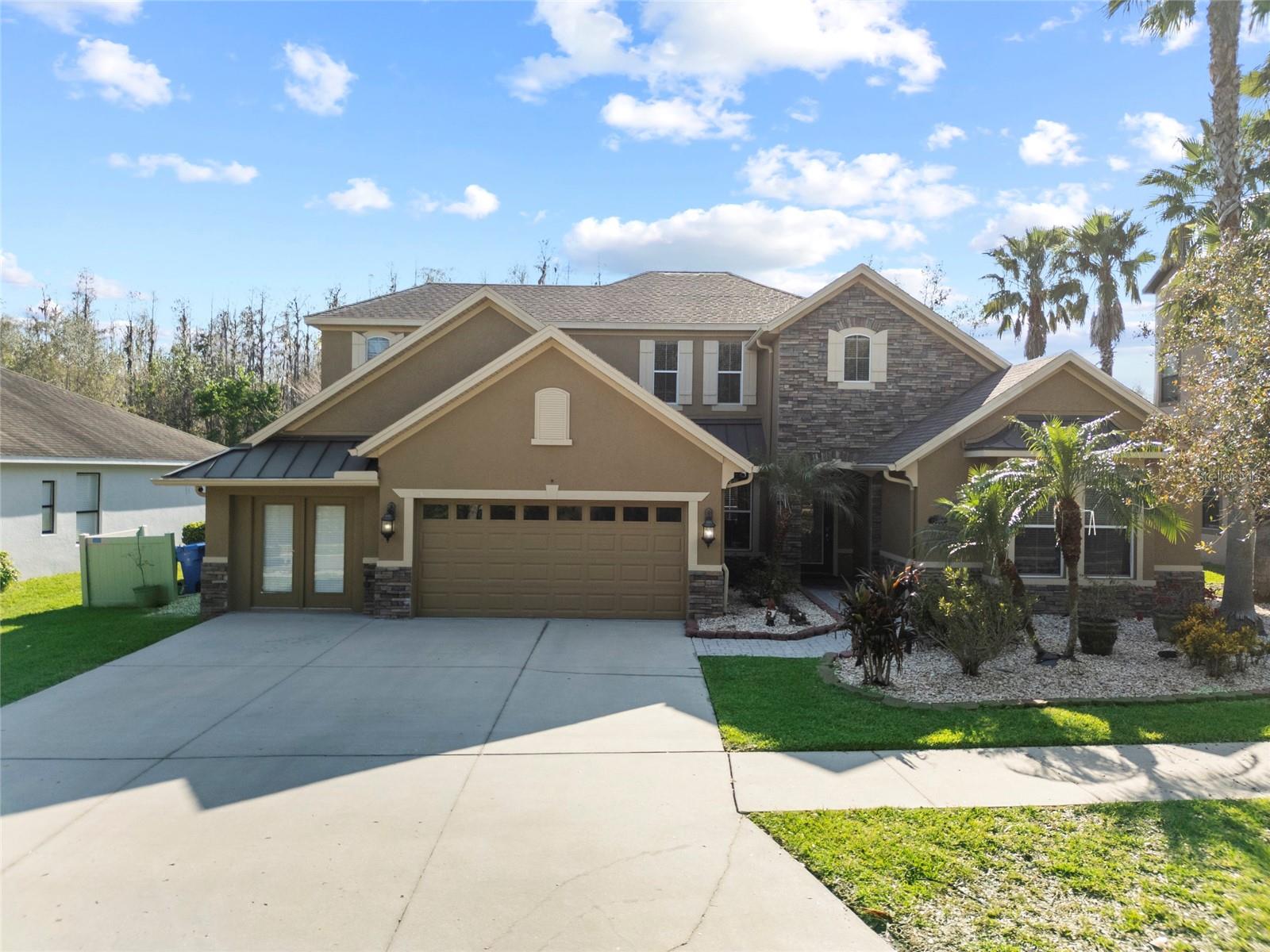
Would you like to sell your home before you purchase this one?
Priced at Only: $815,000
For more Information Call:
Address: 19238 Climbing Aster Drive, TAMPA, FL 33647
Property Location and Similar Properties






- MLS#: TB8352665 ( Single Family )
- Street Address: 19238 Climbing Aster Drive
- Viewed: 117
- Price: $815,000
- Price sqft: $168
- Waterfront: No
- Year Built: 2008
- Bldg sqft: 4865
- Bedrooms: 5
- Total Baths: 4
- Full Baths: 4
- Garage / Parking Spaces: 3
- Days On Market: 28
- Additional Information
- Geolocation: 28.1602 / -82.3124
- County: HILLSBOROUGH
- City: TAMPA
- Zipcode: 33647
- Subdivision: Basset Creek Estates Ph 1
- Elementary School: Pride
- Middle School: Benito
- High School: Wharton
- Provided by: THE WILKINS WAY LLC
- Contact: Michael Peeples

- DMCA Notice
Description
Experience true luxury living with this stunning conservation pool home! Originally the model home for the community!! Welcome to a sprawling 4 bed, office, bonus room, loft, and 4 bath home that is designed for entertainment. Tons of upgrades; heated pool and spa, oversized primary bathroom, brazilian hardwood floors, lpv, granite, crown molding, chair railing, motorized blinds, over size cherry wood cabinets, and 3 zone a/c. Your beautiful kitchen features a large center island, rich cherry cabinets, granite countertops, and a built in oven & microwaveready for any and all hosting events. The breakfast nook has an exquisite fused glass window and offers serene views of the screen enclosed inground pool & spa with the peaceful conservation area beyond. The open concept family room is ideal for gatherings with gorgeous wood flooring. The primary suite is an absolute dream, complete with walk in closets, a morning coffee bar, and a spa like en suite bathroom featuring opposing dual vanities, a soaking tub, and a spacious walk in shower. The split bedroom floor plan ensures privacy. Need a home office or guest space? The front study/guest room has built in wall units and sits adjacent to a third full bathroom for convenience. Upstairs, a bonus room provides even more flexible living space, along with the fourth bedroom and full bath, perfect for guests or multi generational living. With a spacious 3 car garage and a floor plan that balances luxury with functionality, this home is a must see! Schedule your private tour today and experience the beauty, space, and tranquility it could offer you! ***third car garage has been turned into 2 extra offices that have a/c, but can easily be converted back to third bay garage***
Description
Experience true luxury living with this stunning conservation pool home! Originally the model home for the community!! Welcome to a sprawling 4 bed, office, bonus room, loft, and 4 bath home that is designed for entertainment. Tons of upgrades; heated pool and spa, oversized primary bathroom, brazilian hardwood floors, lpv, granite, crown molding, chair railing, motorized blinds, over size cherry wood cabinets, and 3 zone a/c. Your beautiful kitchen features a large center island, rich cherry cabinets, granite countertops, and a built in oven & microwaveready for any and all hosting events. The breakfast nook has an exquisite fused glass window and offers serene views of the screen enclosed inground pool & spa with the peaceful conservation area beyond. The open concept family room is ideal for gatherings with gorgeous wood flooring. The primary suite is an absolute dream, complete with walk in closets, a morning coffee bar, and a spa like en suite bathroom featuring opposing dual vanities, a soaking tub, and a spacious walk in shower. The split bedroom floor plan ensures privacy. Need a home office or guest space? The front study/guest room has built in wall units and sits adjacent to a third full bathroom for convenience. Upstairs, a bonus room provides even more flexible living space, along with the fourth bedroom and full bath, perfect for guests or multi generational living. With a spacious 3 car garage and a floor plan that balances luxury with functionality, this home is a must see! Schedule your private tour today and experience the beauty, space, and tranquility it could offer you! ***third car garage has been turned into 2 extra offices that have a/c, but can easily be converted back to third bay garage***
Payment Calculator
- Principal & Interest -
- Property Tax $
- Home Insurance $
- HOA Fees $
- Monthly -
For a Fast & FREE Mortgage Pre-Approval Apply Now
Apply Now
 Apply Now
Apply NowFeatures
Other Features
- Views: 117
Similar Properties
Nearby Subdivisions
Arbor Greene Ph 2
Arbor Greene Ph 3
Arbor Greene Ph 7
Basset Creek Estates Ph 1
Basset Creek Estates Ph 2a
Basset Creek Estates Ph 2d
Buckingham At Tampa Palms
Cory Lake Isles
Cory Lake Isles Ph 6
Cross Creek Prcl H Ph I
Cross Creek Prcl K Ph 1b
Cross Creek Prcl K Ph 1d
Easton Park Ph 1
Grand Hampton Ph 1b1
Heritage Isle Community
Heritage Isles Ph 1e
Hunters Green Hunters Green
Hunters Green Prcl 12
Hunters Green Prcl 15
Hunters Green Prcl 18a Phas
Hunters Green Prcl 19 Ph
Hunters Green Prcl 3
Kbar Ranch
Kbar Ranch Prcl C
Kbar Ranch Prcl M
Kbar Ranch Prcl N
Kbar Ranch Prcl O
Kbar Ranch Prcl Q Ph 2
Kbar Ranchpcl M
Lakeview Villas At Pebble Cree
Live Oak Preserve Ph 1c Villag
Live Oak Preserve Ph 2avillag
Pebble Creek Village
Tampa Palms Area 2
Tampa Palms Area 4 Prcl 21 R
West Meadows Parcels 12b2
West Meadows Prcl 20a Ph
West Meadows Prcl 4 Ph 1
West Meadows Prcls 21 22
Contact Info

- Terriann Stewart, LLC,REALTOR ®
- Tropic Shores Realty
- Mobile: 352.220.1008
- realtor.terristewart@gmail.com

