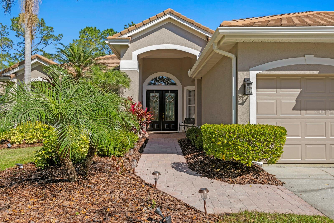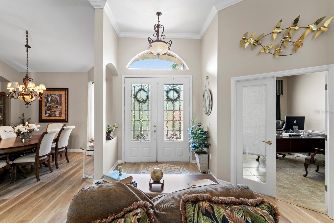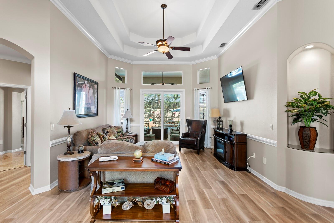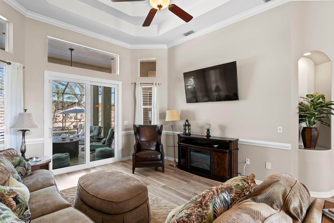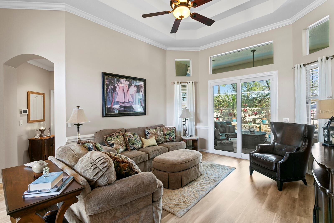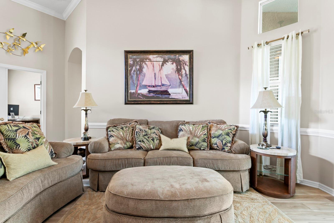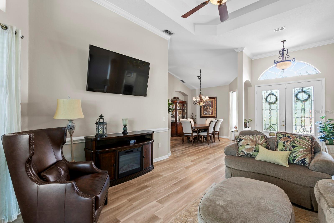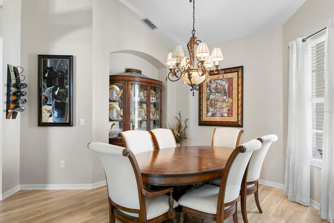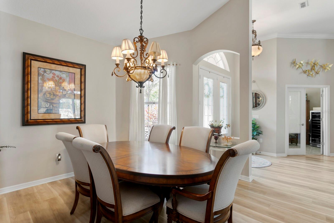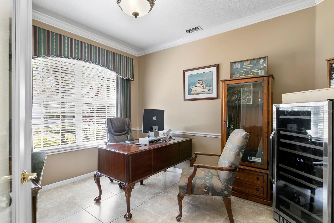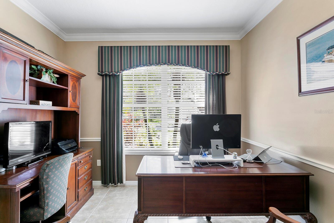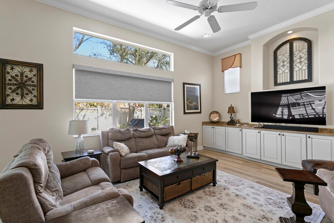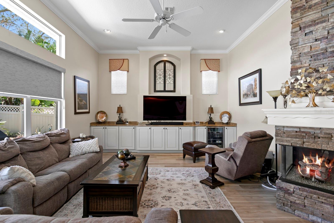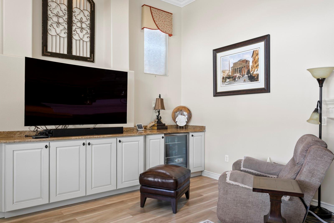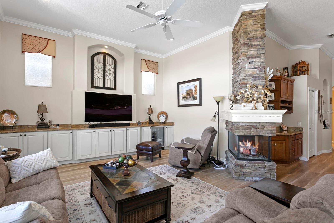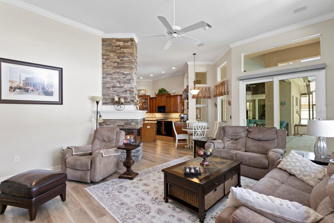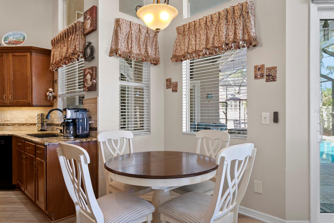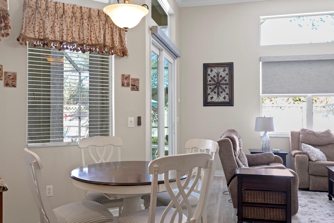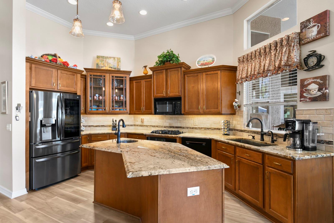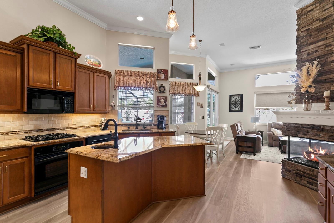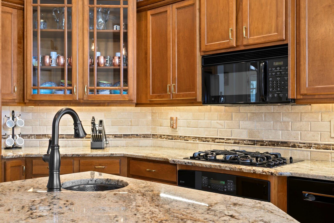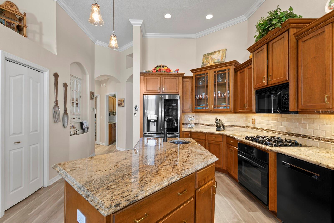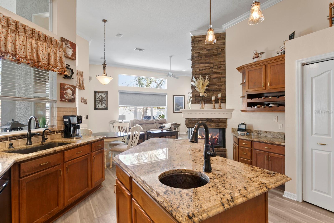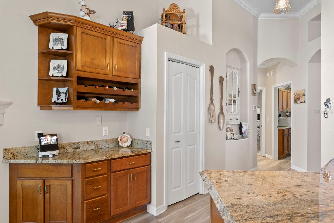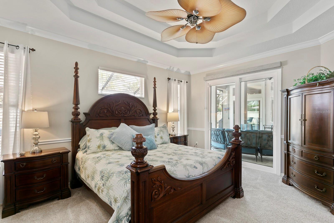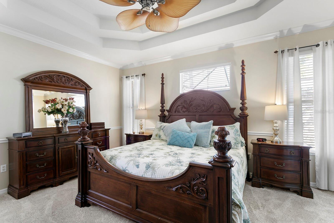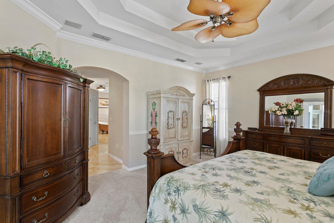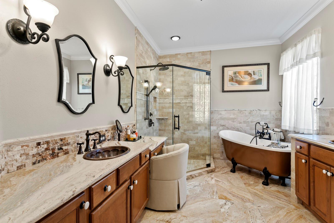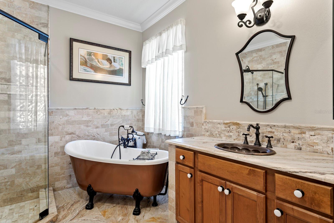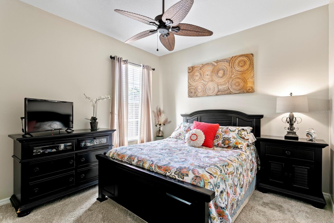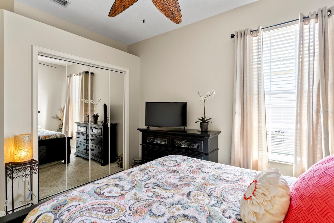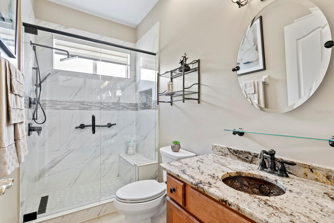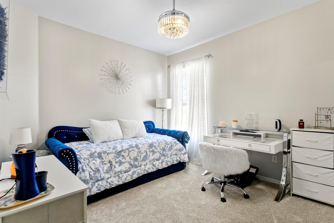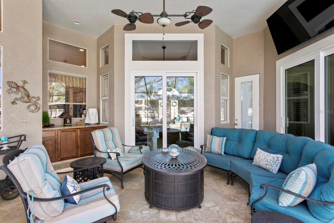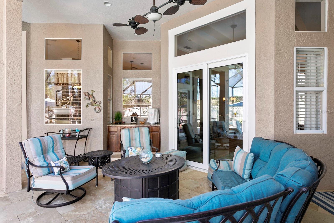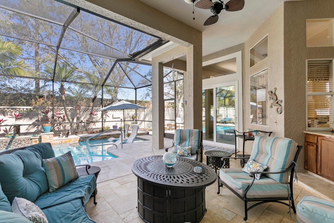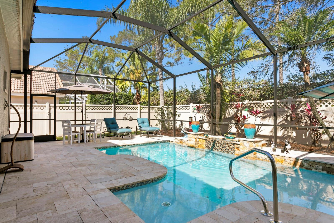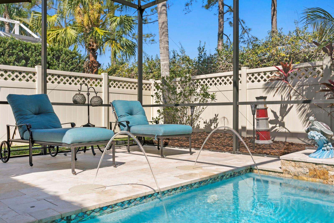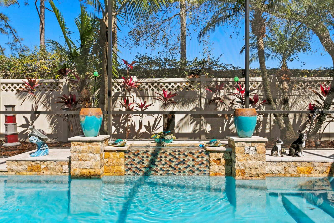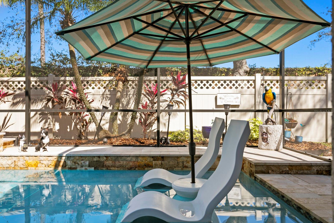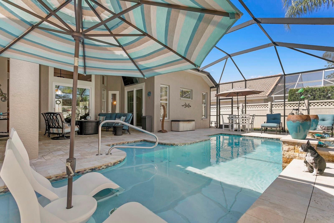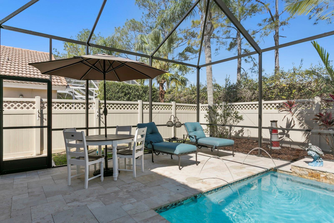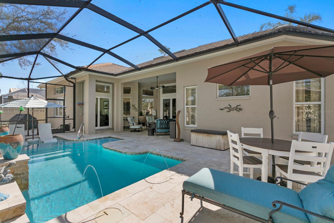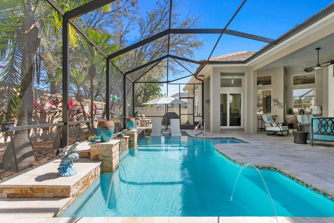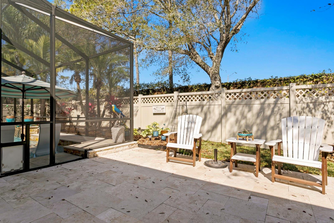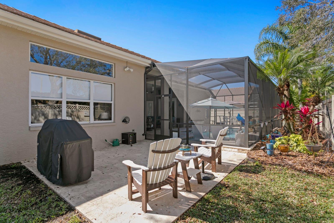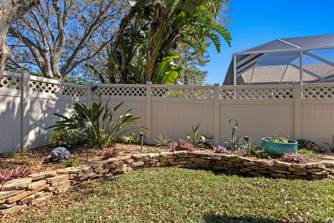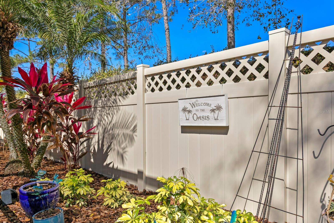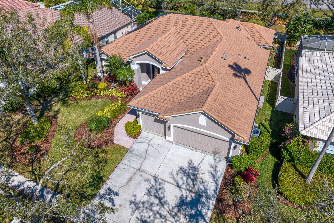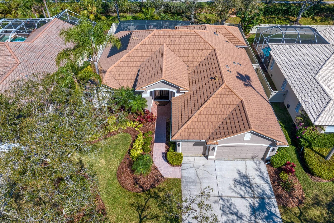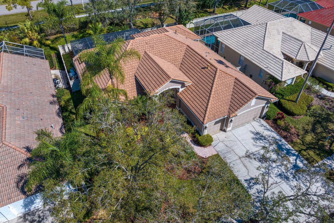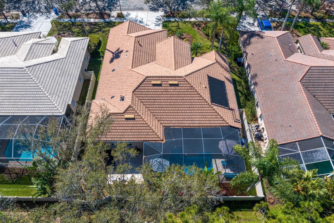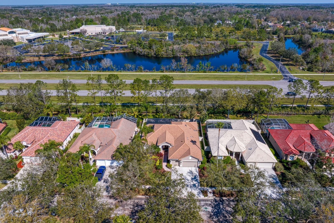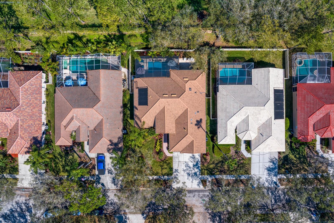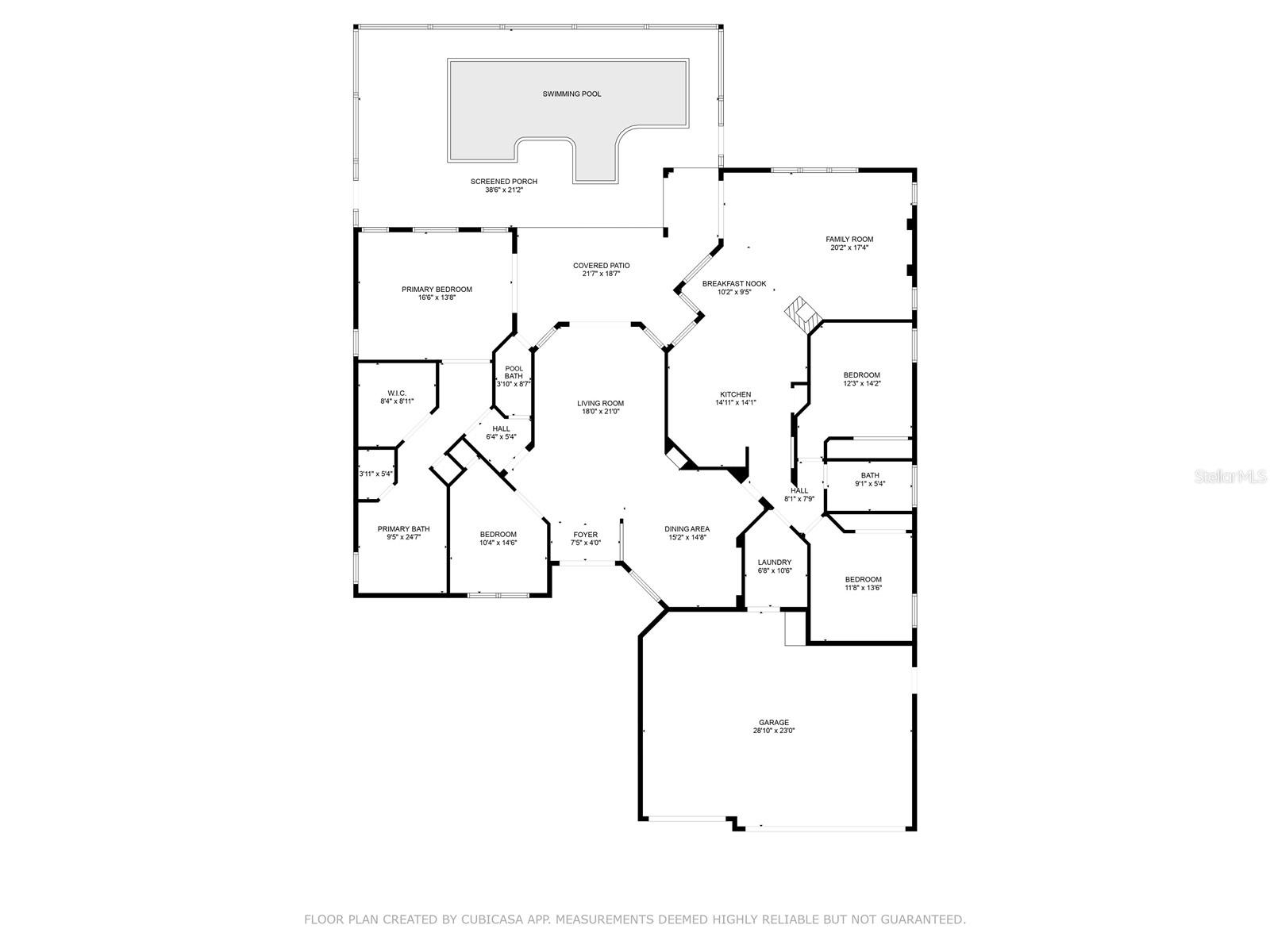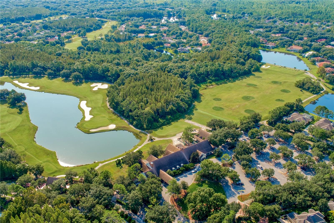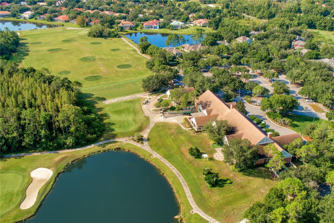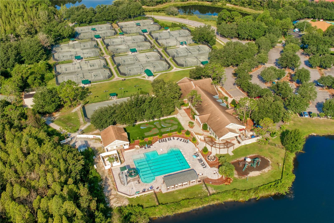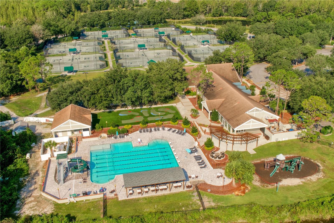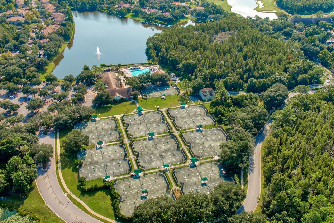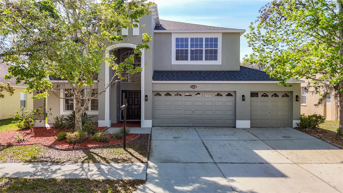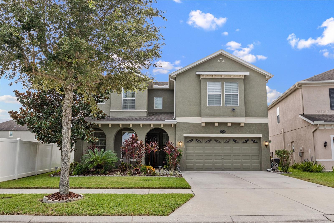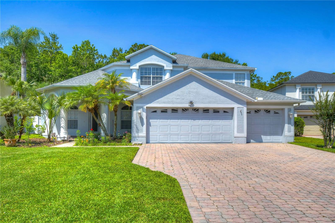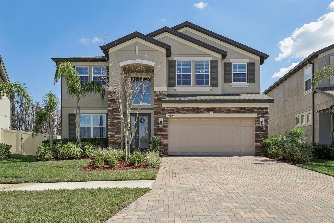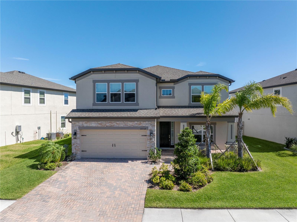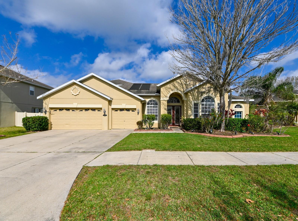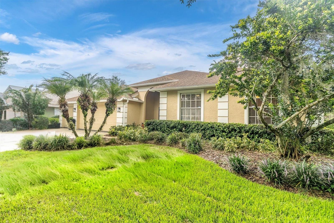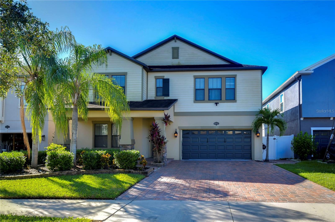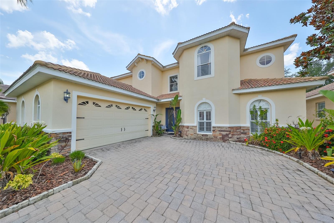18149 Regents Square Drive, TAMPA, FL 33647
Property Photos
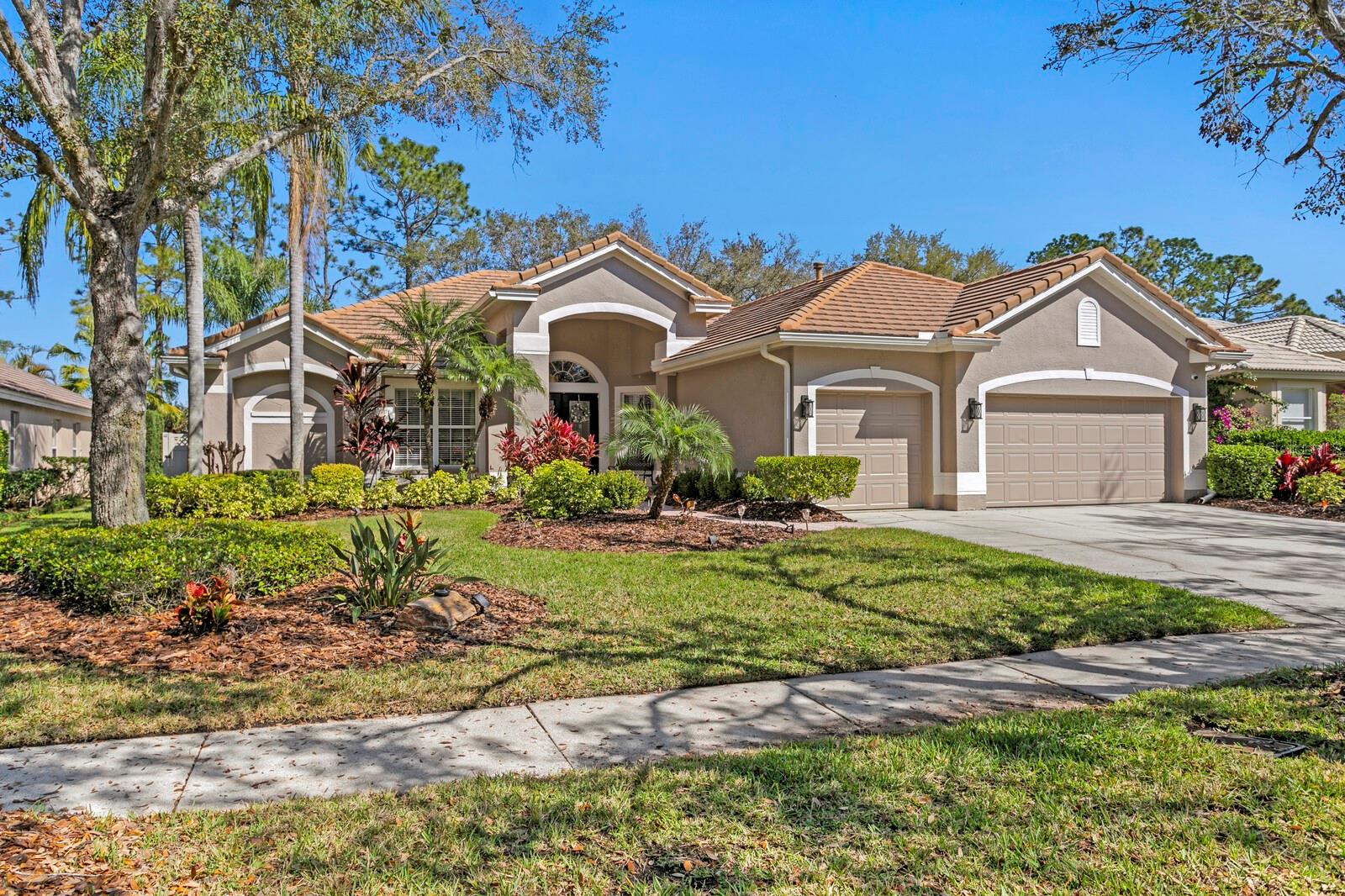
Would you like to sell your home before you purchase this one?
Priced at Only: $695,000
For more Information Call:
Address: 18149 Regents Square Drive, TAMPA, FL 33647
Property Location and Similar Properties






- MLS#: TB8353475 ( Residential )
- Street Address: 18149 Regents Square Drive
- Viewed: 66
- Price: $695,000
- Price sqft: $198
- Waterfront: No
- Year Built: 1997
- Bldg sqft: 3509
- Bedrooms: 4
- Total Baths: 3
- Full Baths: 2
- 1/2 Baths: 1
- Garage / Parking Spaces: 3
- Days On Market: 27
- Additional Information
- Geolocation: 28.1415 / -82.3342
- County: HILLSBOROUGH
- City: TAMPA
- Zipcode: 33647
- Subdivision: Hunters Green Prcl 19 Ph
- Elementary School: Hunter's Green HB
- Middle School: Benito HB
- High School: Wharton HB
- Provided by: FLORIDA EXECUTIVE REALTY
- Contact: Kristy Darragh
- 813-972-3430

- DMCA Notice
Description
This exciting new listing offers unparalleled resort style living in the highly coveted, manned gated community of Hunters Green. A true hidden gem, this home boasts a one of a kind 4 bedroom (4th bedroom is being used as an office), 3 bath custom split floor plan that is complete with a convenient pool bath that stands apart from every residence in the neighborhood. Upon entry, a grand formal living room welcomes you with views overlooking the sparkling pool. Modern elegance is evident throughout, with coffered ceilings and brand new luxury vinyl plank flooring, complemented by plush bedroom carpeting installed in 2022. The open concept design creates a bright, airy ambiance perfect for both everyday living and entertaining. At the heart of the home is the chefs kitchen which is a culinary masterpiece featuring dual sinks, a spacious island, and a gas cooktop with a built in oven, and a perfectly placed breakfast nook that overlooks the pool. Adjacent to the kitchen, the oversized family room boasts a striking see through glass fireplace, offering a warm, contemporary focal point for relaxed gatherings. The back wall features custom cabinets with plenty of storage space. The primary suite is truly a luxurious retreat with the primary bathroom showcasing a classic clawfoot tub, large walk in shower, all paired with modern fixtures, Travertine tile flooring and backsplash, crown molding, an expansive walk in closet, and private pool access. Off of the Primary suite the versatile fourth bedroom is ideally suited for a private office or can be used as an additional bedroom. The Secondary bedrooms are ample in size and share a newly remodeled guest bathroom with a large seamless glass walk in shower with custom tile inlay. Step outside into your private backyard oasis, where a fully remodeled pool awaits. Enjoy resort style amenities including a sun shelf, bubblers, energy efficient LED lights, a new Pentair saltwater filtration system, a dark metal pool cage, a travertine tile deck and outdoor kitchen area, perfect for both relaxation and entertaining. Additional enhancements include 7 year old tile roof, new durable epoxy flooring in the garage with newer door openers, elegant hurricane rated PGT sliding doors, A/C and gas furnace 2025, a tankless water heater, and a whole home water softener. Hunter's Green residents enjoy access to exceptional amenities, including playgrounds, tennis courts, parks, basketball courts, and scenic bike and walking trails. Golf enthusiasts will appreciate the world renowned Hunters Green Country Club, featuring a Tom Fazio championship course. There are also athletic and social memberships available. Yes, you can have it all! Conveniently located near I 75, top rated schools, premier shopping and dining, hospitals, University of South Florida and Hillsborough Community College, this home offers both luxury and convenience. Welcome home!
Description
This exciting new listing offers unparalleled resort style living in the highly coveted, manned gated community of Hunters Green. A true hidden gem, this home boasts a one of a kind 4 bedroom (4th bedroom is being used as an office), 3 bath custom split floor plan that is complete with a convenient pool bath that stands apart from every residence in the neighborhood. Upon entry, a grand formal living room welcomes you with views overlooking the sparkling pool. Modern elegance is evident throughout, with coffered ceilings and brand new luxury vinyl plank flooring, complemented by plush bedroom carpeting installed in 2022. The open concept design creates a bright, airy ambiance perfect for both everyday living and entertaining. At the heart of the home is the chefs kitchen which is a culinary masterpiece featuring dual sinks, a spacious island, and a gas cooktop with a built in oven, and a perfectly placed breakfast nook that overlooks the pool. Adjacent to the kitchen, the oversized family room boasts a striking see through glass fireplace, offering a warm, contemporary focal point for relaxed gatherings. The back wall features custom cabinets with plenty of storage space. The primary suite is truly a luxurious retreat with the primary bathroom showcasing a classic clawfoot tub, large walk in shower, all paired with modern fixtures, Travertine tile flooring and backsplash, crown molding, an expansive walk in closet, and private pool access. Off of the Primary suite the versatile fourth bedroom is ideally suited for a private office or can be used as an additional bedroom. The Secondary bedrooms are ample in size and share a newly remodeled guest bathroom with a large seamless glass walk in shower with custom tile inlay. Step outside into your private backyard oasis, where a fully remodeled pool awaits. Enjoy resort style amenities including a sun shelf, bubblers, energy efficient LED lights, a new Pentair saltwater filtration system, a dark metal pool cage, a travertine tile deck and outdoor kitchen area, perfect for both relaxation and entertaining. Additional enhancements include 7 year old tile roof, new durable epoxy flooring in the garage with newer door openers, elegant hurricane rated PGT sliding doors, A/C and gas furnace 2025, a tankless water heater, and a whole home water softener. Hunter's Green residents enjoy access to exceptional amenities, including playgrounds, tennis courts, parks, basketball courts, and scenic bike and walking trails. Golf enthusiasts will appreciate the world renowned Hunters Green Country Club, featuring a Tom Fazio championship course. There are also athletic and social memberships available. Yes, you can have it all! Conveniently located near I 75, top rated schools, premier shopping and dining, hospitals, University of South Florida and Hillsborough Community College, this home offers both luxury and convenience. Welcome home!
Payment Calculator
- Principal & Interest -
- Property Tax $
- Home Insurance $
- HOA Fees $
- Monthly -
For a Fast & FREE Mortgage Pre-Approval Apply Now
Apply Now
 Apply Now
Apply NowFeatures
Building and Construction
- Covered Spaces: 0.00
- Exterior Features: Lighting, Rain Gutters, Sidewalk, Sliding Doors
- Fencing: Vinyl
- Flooring: Carpet, Ceramic Tile, Luxury Vinyl, Travertine
- Living Area: 2504.00
- Roof: Tile
Land Information
- Lot Features: Sidewalk
School Information
- High School: Wharton-HB
- Middle School: Benito-HB
- School Elementary: Hunter's Green-HB
Garage and Parking
- Garage Spaces: 3.00
- Open Parking Spaces: 0.00
- Parking Features: Driveway, Garage Door Opener
Eco-Communities
- Pool Features: In Ground, Lighting, Outside Bath Access, Salt Water, Screen Enclosure
- Water Source: Public
Utilities
- Carport Spaces: 0.00
- Cooling: Central Air
- Heating: Electric, Natural Gas
- Pets Allowed: Yes
- Sewer: Public Sewer
- Utilities: BB/HS Internet Available, Cable Connected, Electricity Connected, Natural Gas Connected, Phone Available, Sewer Connected, Street Lights, Underground Utilities, Water Connected
Amenities
- Association Amenities: Basketball Court, Gated, Park, Recreation Facilities, Tennis Court(s), Trail(s)
Finance and Tax Information
- Home Owners Association Fee Includes: Guard - 24 Hour, Recreational Facilities
- Home Owners Association Fee: 700.00
- Insurance Expense: 0.00
- Net Operating Income: 0.00
- Other Expense: 0.00
- Tax Year: 2024
Other Features
- Appliances: Built-In Oven, Cooktop, Dishwasher, Disposal, Dryer, Exhaust Fan, Microwave, Refrigerator, Tankless Water Heater, Washer, Water Softener
- Association Name: Joe
- Association Phone: 813-968-5665
- Country: US
- Interior Features: Ceiling Fans(s), Central Vaccum, Coffered Ceiling(s), Crown Molding, Eat-in Kitchen, Kitchen/Family Room Combo, Split Bedroom, Stone Counters, Thermostat, Walk-In Closet(s), Window Treatments
- Legal Description: HUNTER'S GREEN PARCEL 19 PHASE 2 LOT 22 BLOCK 1
- Levels: One
- Area Major: 33647 - Tampa / Tampa Palms
- Occupant Type: Owner
- Parcel Number: A-17-27-20-23X-000001-00022.0
- Style: Contemporary
- Views: 66
- Zoning Code: PD-A
Similar Properties
Nearby Subdivisions
A Rep Of Tampa Palms
Arbor Greene Ph 07
Arbor Greene Ph 1
Arbor Greene Ph 2
Arbor Greene Ph 3
Arbor Greene Ph 6
Arbor Greene Ph 7
Basset Creek Estates Ph 1
Basset Creek Estates Ph 2a
Basset Creek Estates Ph 2d
Buckingham At Tampa Palms
Capri Isle At Cory Lake
Cory Lake Isles
Cory Lake Isles Ph 1
Cory Lake Isles Ph 3
Cory Lake Isles Ph 5
Cory Lake Isles Ph 5 Un 1
Cory Lake Isles Ph 6
Cory Lake Isles Phase 3
Cory Lake Isles Phase 5
Cross Creek
Cross Creek Parcel K Phase 1d
Cross Creek Ph 2b
Cross Creek Prcl D Ph 1
Cross Creek Prcl H Ph 2
Cross Creek Prcl H Ph I
Cross Creek Prcl I
Cross Creek Prcl K Ph 1a
Cross Creek Prcl K Ph 1b
Cross Creek Prcl K Ph 1d
Cross Creek Prcl K Ph 2a
Cross Creek Prcl M Ph 1
Cross Creek Prcl O Ph 1
Easton Park Ph 1
Grand Hampton
Grand Hampton Ph 1a
Grand Hampton Ph 1b1
Grand Hampton Ph 1b2
Grand Hampton Ph 1c12a1
Grand Hampton Ph 1c3
Grand Hampton Ph 2a3
Grand Hampton Ph 3
Grand Hampton Ph 4
Grand Hampton Ph 5
Heritage Isle Community
Heritage Isles Ph 1a
Heritage Isles Ph 1d
Heritage Isles Ph 1e
Heritage Isles Ph 2b
Heritage Isles Ph 2d
Heritage Isles Ph 2e
Heritage Isles Ph 3d
Heritage Isles Ph 3e
Hunters Green
Hunters Green Hunters Green
Hunters Green Prcl 12
Hunters Green Prcl 13
Hunters Green Prcl 14 B Pha
Hunters Green Prcl 15
Hunters Green Prcl 18a Phas
Hunters Green Prcl 19 Ph
Hunters Green Prcl 22a Phas
Hunters Green Prcl 3
Kbar Ranch
Kbar Ranch Parcel O
Kbar Ranch Prcl B
Kbar Ranch Prcl C
Kbar Ranch Prcl E
Kbar Ranch Prcl I
Kbar Ranch Prcl L Ph 1
Kbar Ranch Prcl M
Kbar Ranch Prcl N
Kbar Ranch Prcl O
Kbar Ranch Prcl Q Ph 2
Kbar Ranchpcl D
Kbar Ranchpcl F
Kbar Ranchpcl M
Lakeview Villas At Pebble Cree
Live Oak Preserve
Live Oak Preserve 2c Villages
Live Oak Preserve Ph 1b Villag
Live Oak Preserve Ph 1c Villag
Live Oak Preserve Ph 2avillag
Live Oak Preserve Ph 2bvil
Live Oak Preserve Phase 2a-vil
Not In Hernando
Pebble Creek Clubview
Pebble Creek Village
Pebble Creek Village 8
Richmond Place Ph 1
Richmond Place Ph 2
Tampa Palms
Tampa Palms 2c
Tampa Palms 4a
Tampa Palms Area 2
Tampa Palms Area 4 Prcl 20
Tampa Palms Area 4 Prcl 21 R
Tampa Palms North Area
The Reserve
Tuscany Sub At Tampa P
West Meadows
West Meadows Parcels 12b2
West Meadows Ph 01 11a
West Meadows Prcl 20a Ph
West Meadows Prcl 20b Doves
West Meadows Prcl 20c Ph
West Meadows Prcl 4 Ph 1
West Meadows Prcl 4 Ph 4
West Meadows Prcls 21 22
Contact Info

- Terriann Stewart, LLC,REALTOR ®
- Tropic Shores Realty
- Mobile: 352.220.1008
- realtor.terristewart@gmail.com

