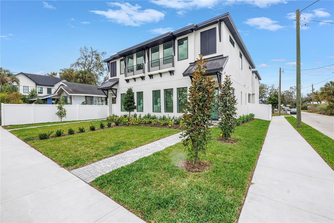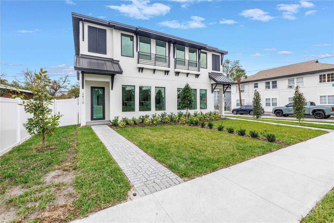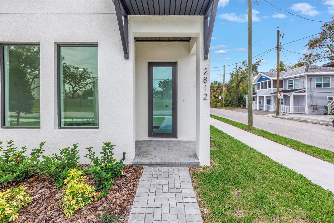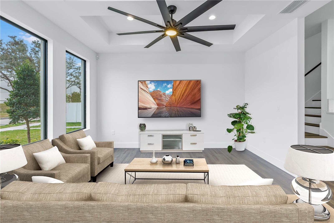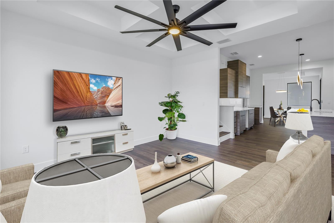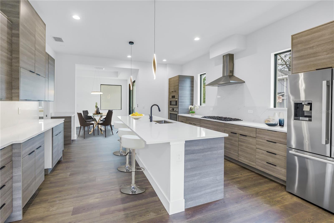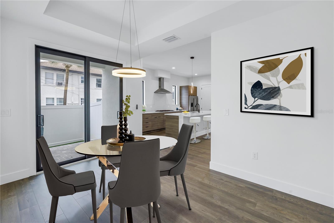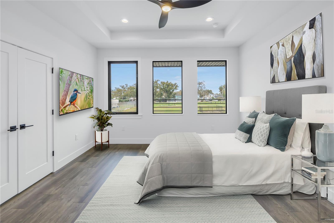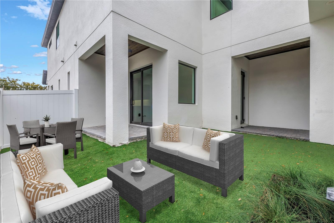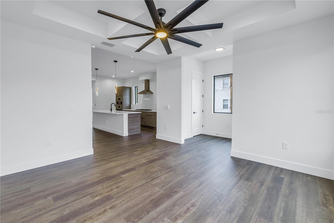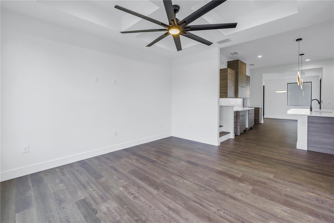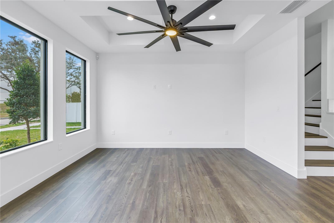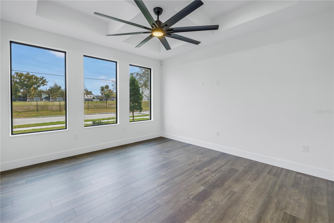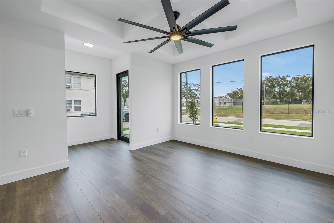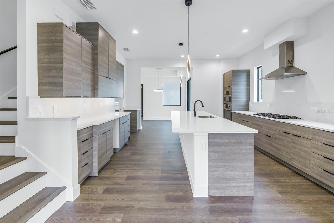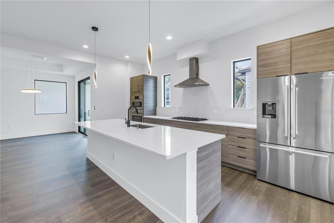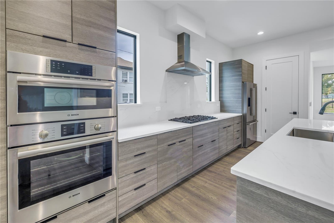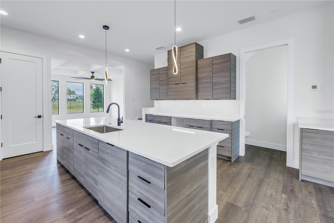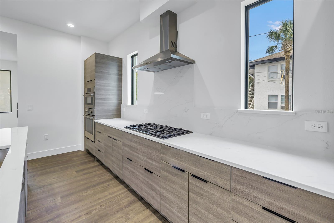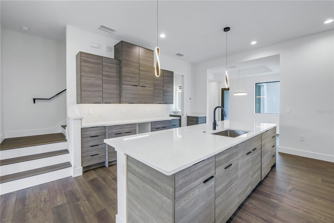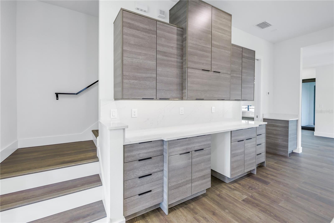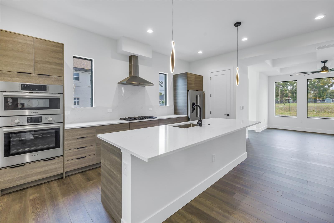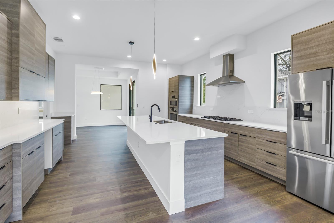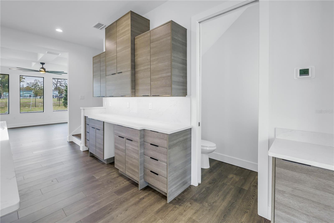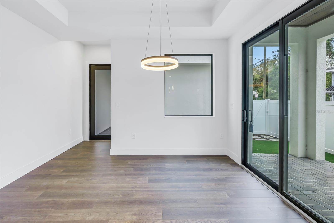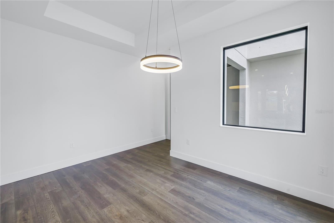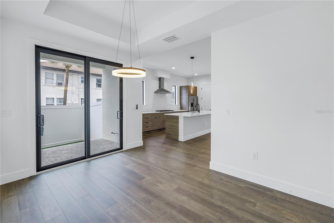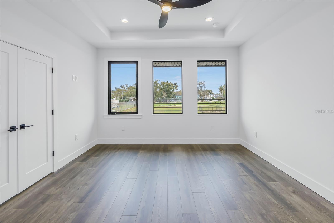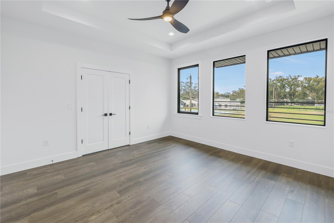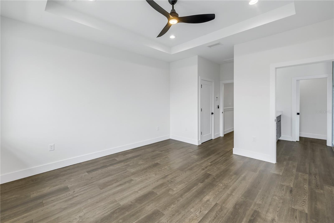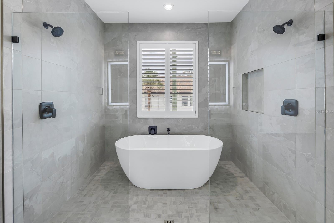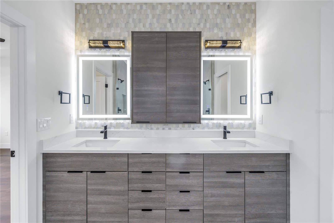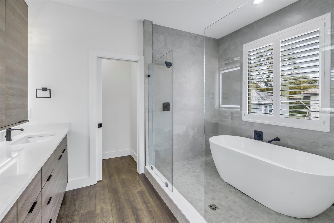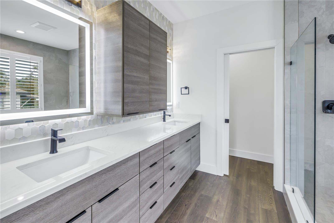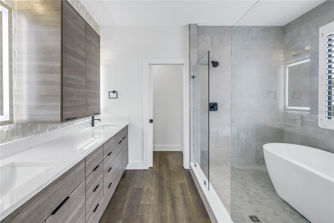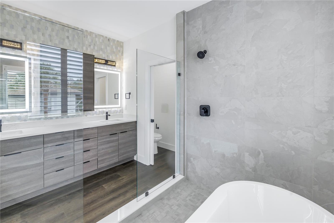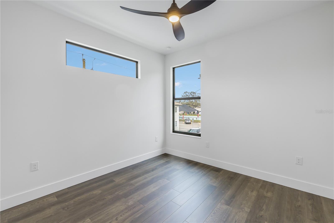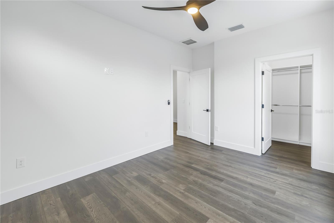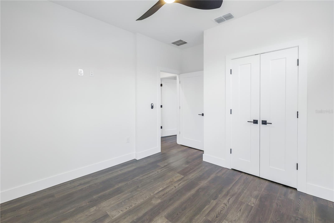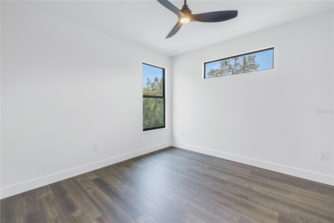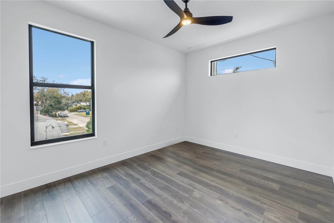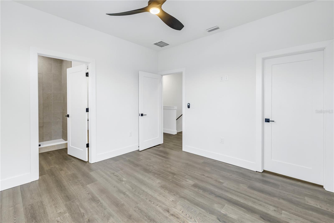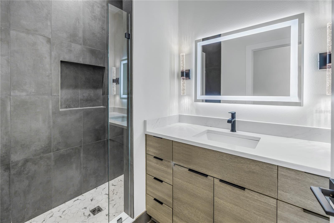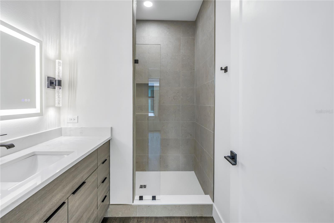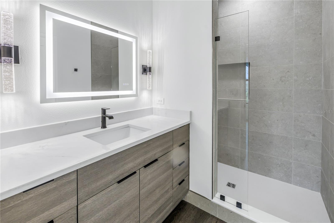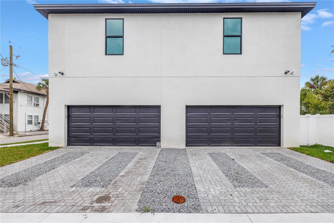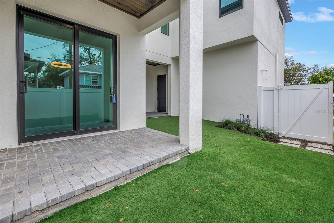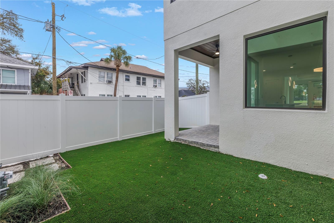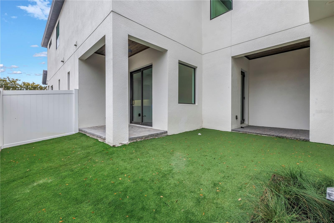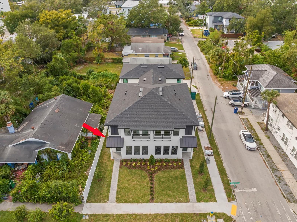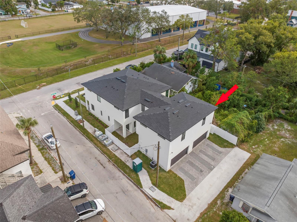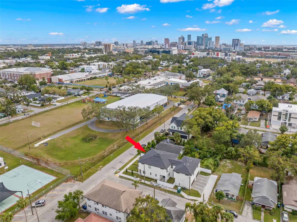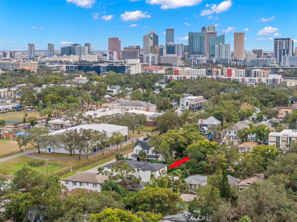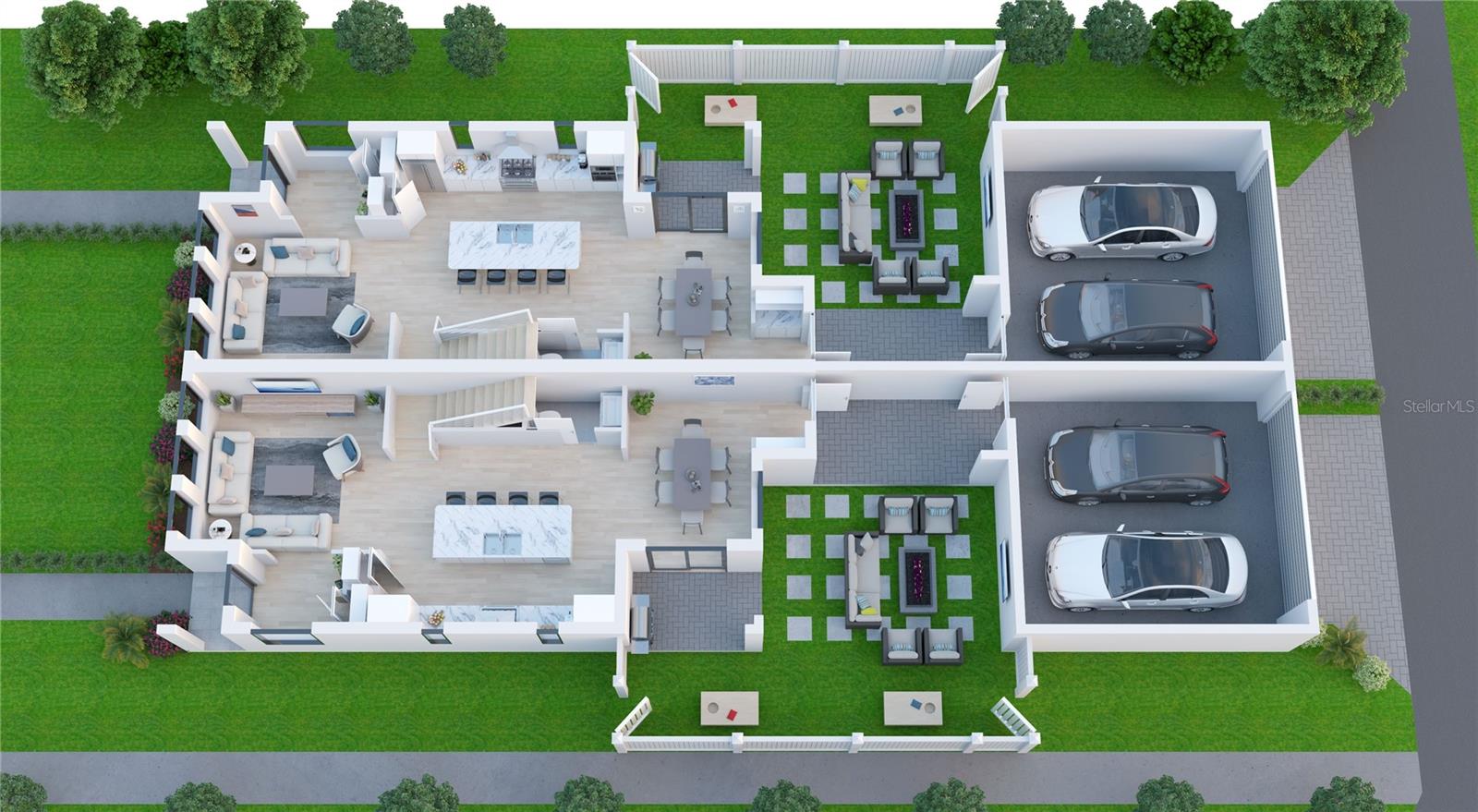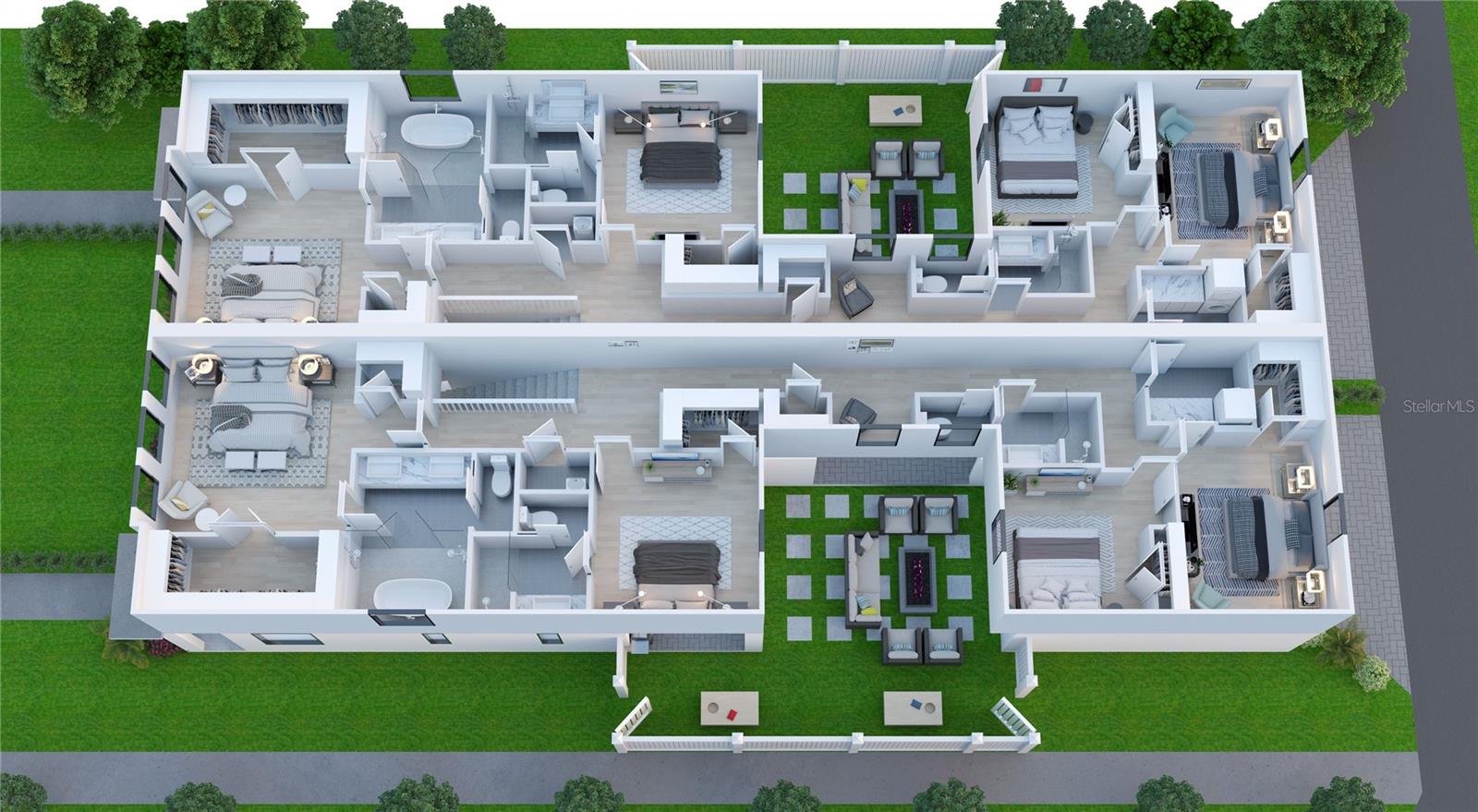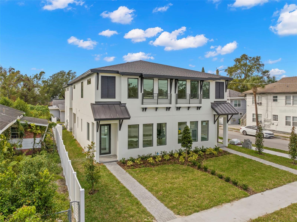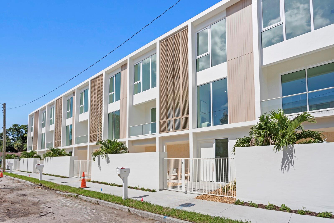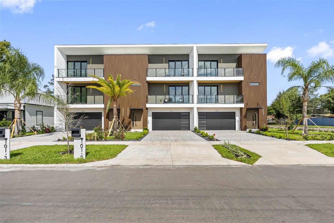2810 Massachusetts Avenue, TAMPA, FL 33602
Property Photos
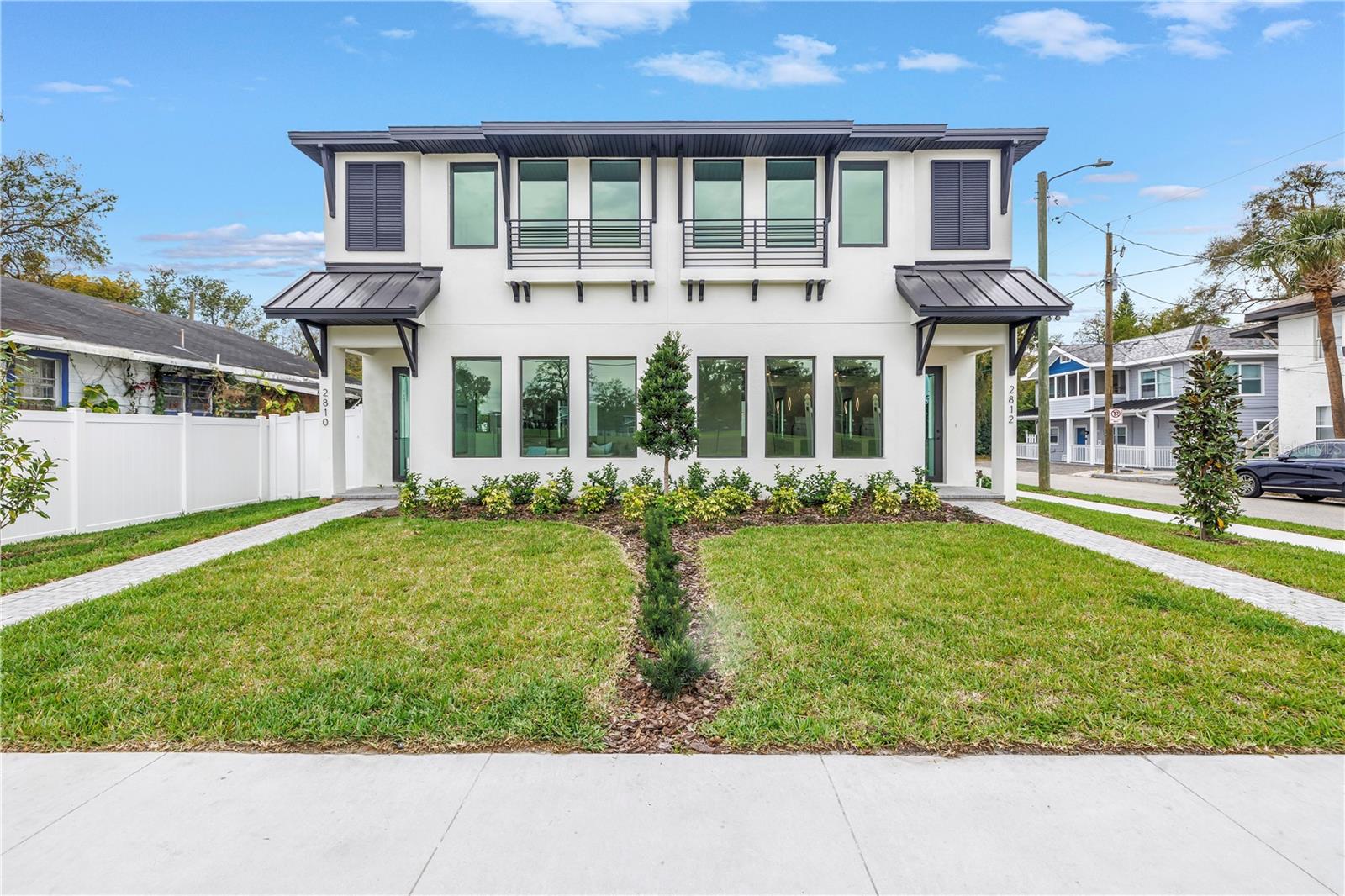
Would you like to sell your home before you purchase this one?
Priced at Only: $934,900
For more Information Call:
Address: 2810 Massachusetts Avenue, TAMPA, FL 33602
Property Location and Similar Properties






- MLS#: TB8355396 ( Residential )
- Street Address: 2810 Massachusetts Avenue
- Viewed: 84
- Price: $934,900
- Price sqft: $321
- Waterfront: No
- Year Built: 2025
- Bldg sqft: 2911
- Bedrooms: 4
- Total Baths: 4
- Full Baths: 3
- 1/2 Baths: 1
- Garage / Parking Spaces: 2
- Days On Market: 31
- Additional Information
- Geolocation: 27.9691 / -82.4661
- County: HILLSBOROUGH
- City: TAMPA
- Zipcode: 33602
- Subdivision: Blacks W C Second Add Co
- Provided by: PARK PROPERTY GROUP
- Contact: Nathanael Brown
- 727-216-6591

- DMCA Notice
Description
Amazing BRAND NEW construction, in a great Tampa location, just 1 mile from Armature Works and the Hillsborough River and all the Downtown Tampa has to offer! While close to all that Tampa has to offer these townhomes are situated on a quiet street and feature tons of high end finishes and a great amount of space to entertain. Four bedrooms & three full bathrooms, are all located on the second floor. The first floor features an amazing kitchen, with beautiful quartz countertops and TONS of cabinetry, powder bath for guest, family room, dining room a wonderful outdoor living space and space for a future outdoor kitchen. Your primary bathroom is a true owners retreat. A very large shower area that includes two shower heads and a free standing tub, making this truly one of kind primary bathroom. Many other high end finishes are included in this quality new build, pine T&G ceilings, soft close cabinetry, lighted mirrors in each bathroom, pre wire for security system, turfed outdoor living area, stainless steel appliances and many, many, more! It is a must see in person!
Description
Amazing BRAND NEW construction, in a great Tampa location, just 1 mile from Armature Works and the Hillsborough River and all the Downtown Tampa has to offer! While close to all that Tampa has to offer these townhomes are situated on a quiet street and feature tons of high end finishes and a great amount of space to entertain. Four bedrooms & three full bathrooms, are all located on the second floor. The first floor features an amazing kitchen, with beautiful quartz countertops and TONS of cabinetry, powder bath for guest, family room, dining room a wonderful outdoor living space and space for a future outdoor kitchen. Your primary bathroom is a true owners retreat. A very large shower area that includes two shower heads and a free standing tub, making this truly one of kind primary bathroom. Many other high end finishes are included in this quality new build, pine T&G ceilings, soft close cabinetry, lighted mirrors in each bathroom, pre wire for security system, turfed outdoor living area, stainless steel appliances and many, many, more! It is a must see in person!
Payment Calculator
- Principal & Interest -
- Property Tax $
- Home Insurance $
- HOA Fees $
- Monthly -
For a Fast & FREE Mortgage Pre-Approval Apply Now
Apply Now
 Apply Now
Apply NowFeatures
Building and Construction
- Builder Model: Custom
- Builder Name: HOP Construction
- Covered Spaces: 0.00
- Exterior Features: Irrigation System, Private Mailbox
- Flooring: Luxury Vinyl, Tile
- Living Area: 2308.00
- Roof: Metal, Shingle
Property Information
- Property Condition: Completed
Garage and Parking
- Garage Spaces: 2.00
- Open Parking Spaces: 0.00
- Parking Features: Driveway, Garage Door Opener, Garage Faces Rear, On Street
Eco-Communities
- Water Source: Public
Utilities
- Carport Spaces: 0.00
- Cooling: Central Air
- Heating: Electric
- Sewer: Public Sewer
- Utilities: Electricity Connected, Natural Gas Connected, Sewer Connected, Water Connected
Finance and Tax Information
- Home Owners Association Fee Includes: None
- Home Owners Association Fee: 0.00
- Insurance Expense: 0.00
- Net Operating Income: 0.00
- Other Expense: 0.00
- Tax Year: 2023
Other Features
- Appliances: Dishwasher, Disposal, Freezer, Range, Range Hood, Refrigerator
- Country: US
- Interior Features: Ceiling Fans(s), Coffered Ceiling(s), High Ceilings, Open Floorplan, PrimaryBedroom Upstairs, Solid Surface Counters, Thermostat, Walk-In Closet(s)
- Legal Description: BLACK'S W C SECOND ADDITION CORRECTED MAP LOT 1 BLOCK A
- Levels: Two
- Area Major: 33602 - Tampa
- Occupant Type: Vacant
- Parcel Number: A-12-29-18-4QY-A00000-00002.0
- Views: 84
- Zoning Code: RM-18
Similar Properties
Contact Info

- Terriann Stewart, LLC,REALTOR ®
- Tropic Shores Realty
- Mobile: 352.220.1008
- realtor.terristewart@gmail.com

