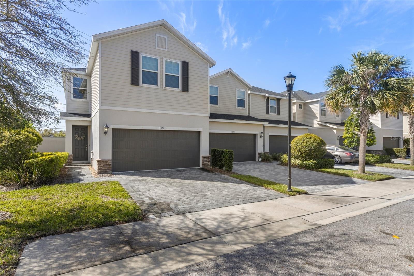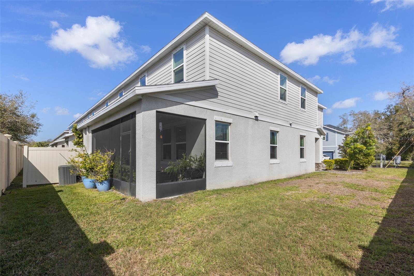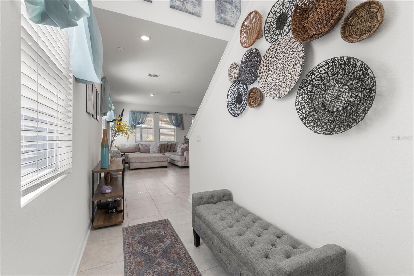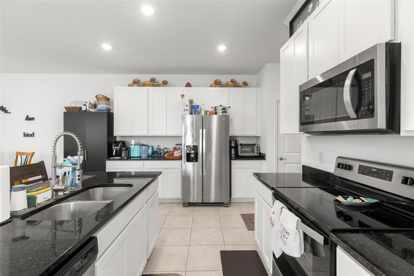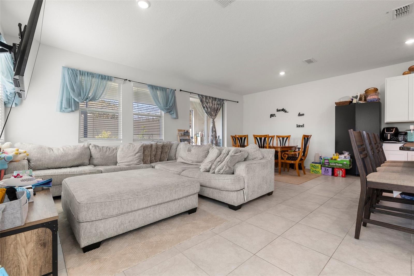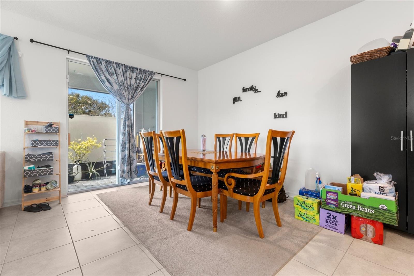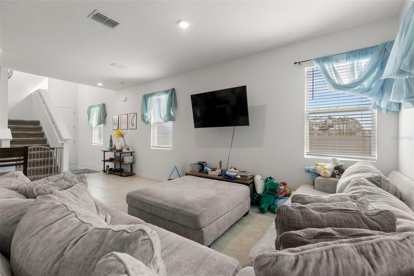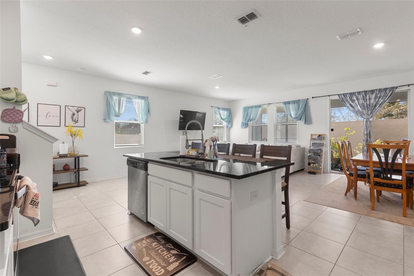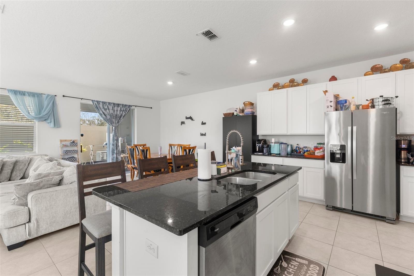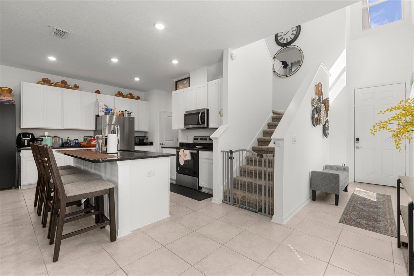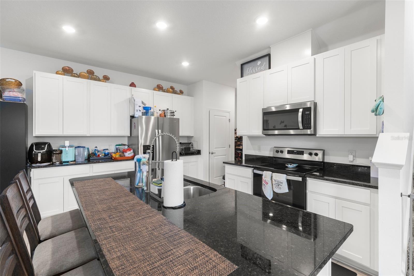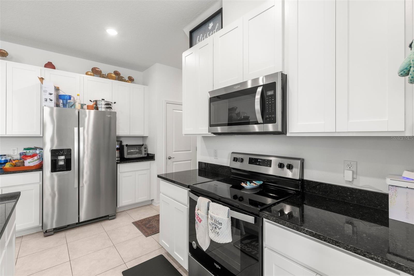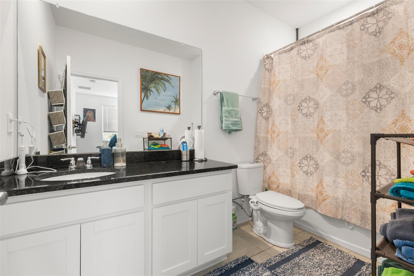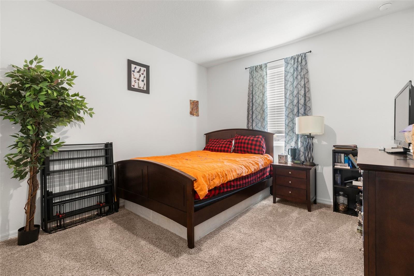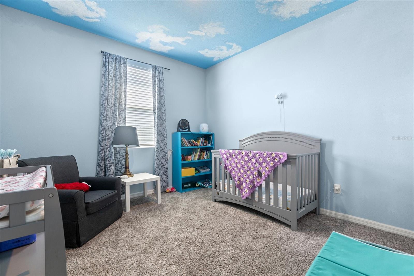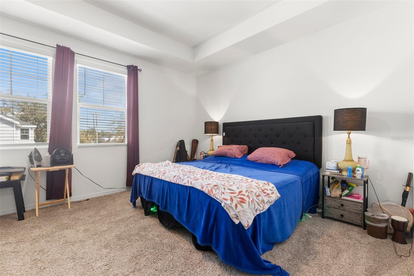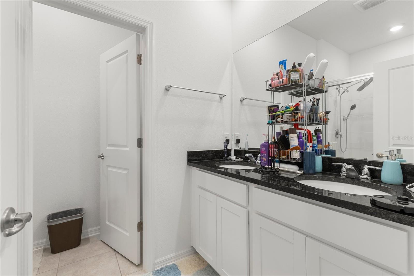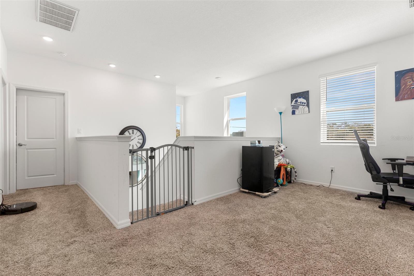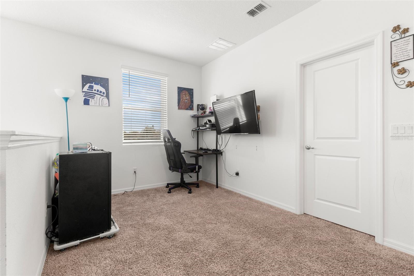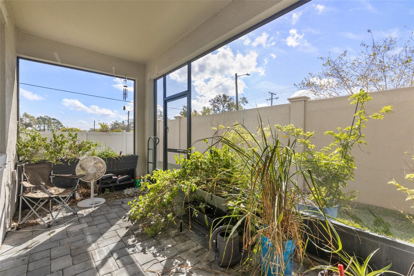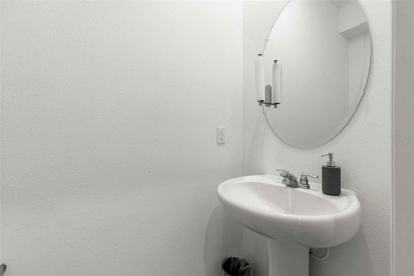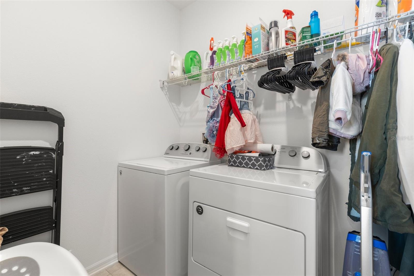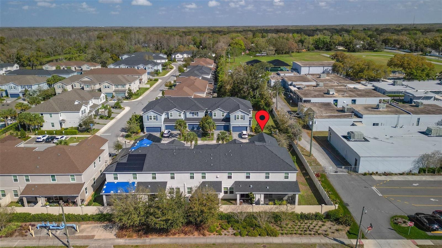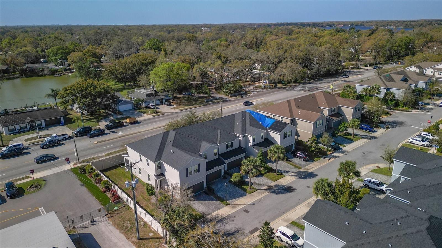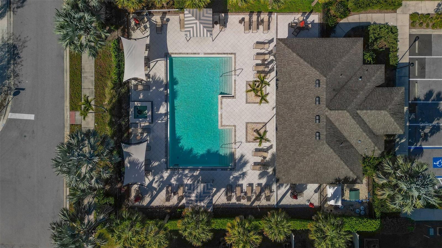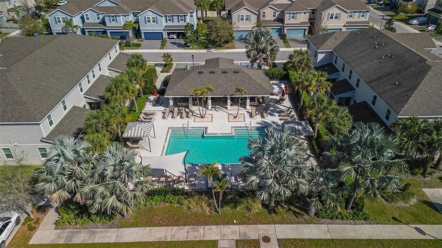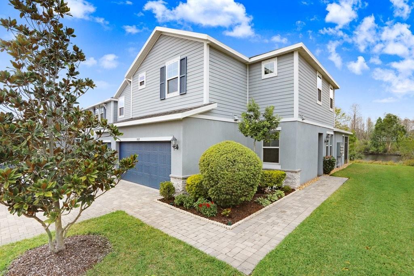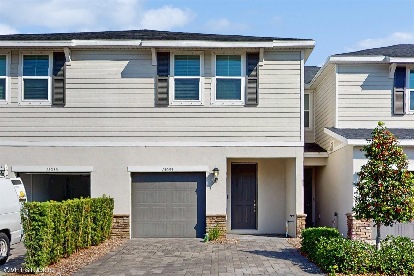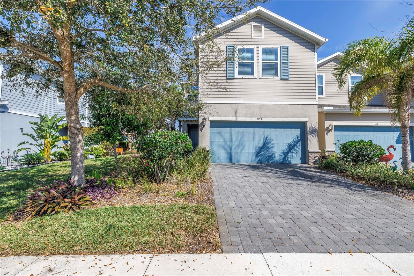1002 Rose Blossom Court, TAMPA, FL 33613
Property Photos
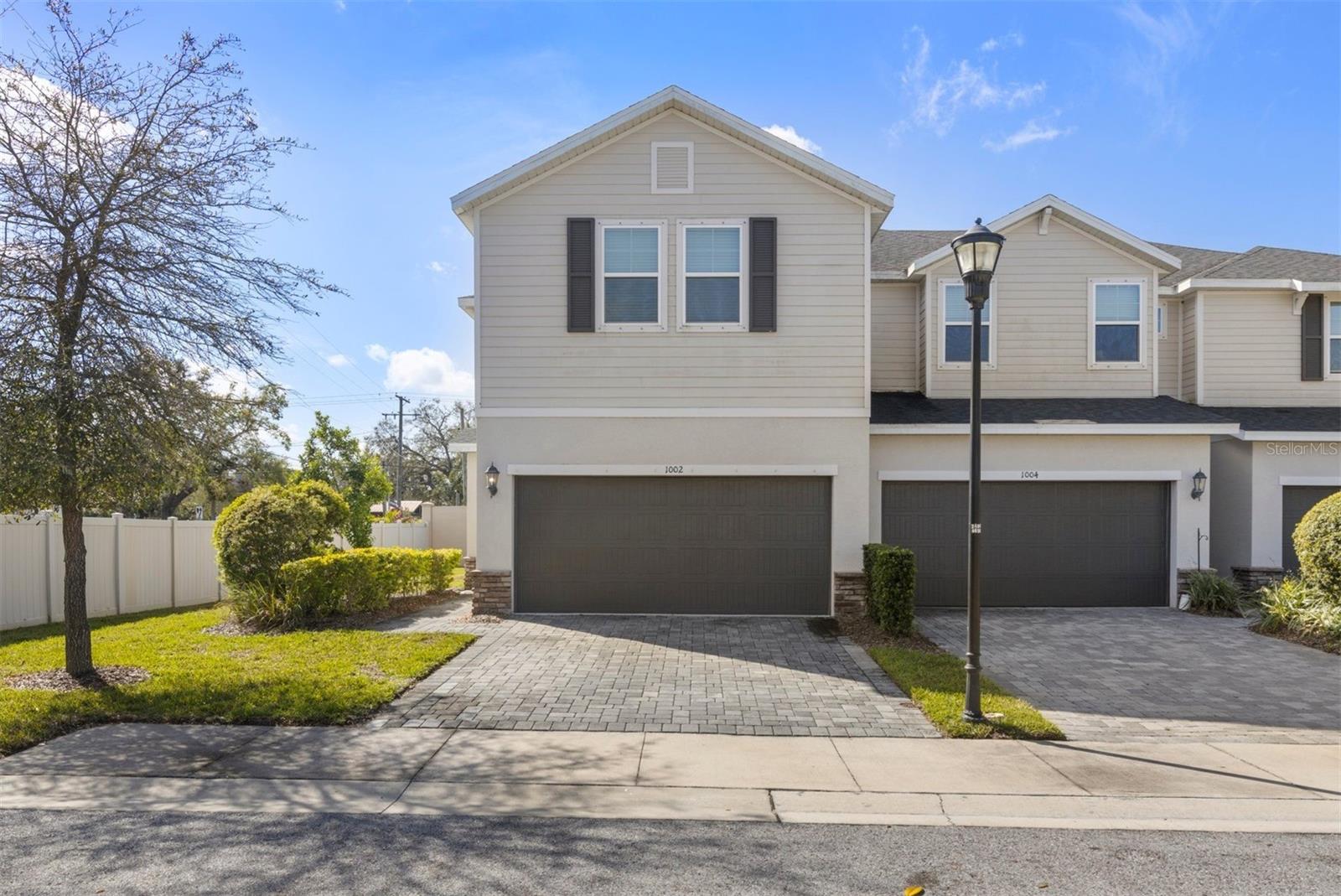
Would you like to sell your home before you purchase this one?
Priced at Only: $425,000
For more Information Call:
Address: 1002 Rose Blossom Court, TAMPA, FL 33613
Property Location and Similar Properties






- MLS#: TB8357307 ( Residential )
- Street Address: 1002 Rose Blossom Court
- Viewed: 13
- Price: $425,000
- Price sqft: $203
- Waterfront: No
- Year Built: 2020
- Bldg sqft: 2093
- Bedrooms: 3
- Total Baths: 3
- Full Baths: 2
- 1/2 Baths: 1
- Garage / Parking Spaces: 2
- Days On Market: 23
- Additional Information
- Geolocation: 28.0885 / -82.4699
- County: HILLSBOROUGH
- City: TAMPA
- Zipcode: 33613
- Subdivision: Bearss Lndg Ph 1
- Elementary School: Carrollwood K 8 School
- Middle School: Buchanan HB
- High School: Gaither HB
- Provided by: HOMETRUST REALTY GROUP
- Contact: Trent Smith
- 813-444-5777

- DMCA Notice
Description
Welcome to this 2,093 sq. ft. end unit townhouse in the secure gated community of Bearss Landing. This bright, modern home, built in 2020, offers 3 spacious bedrooms, 2.5 bathrooms, and a versatile loft. The open floor plan features tile flooring downstairs and cozy carpeting upstairs, with large windows providing lots of natural light. The chefs kitchen boasts modern appliances, granite countertops, and ample workspace. The primary suite includes a walk in closet and en suite bathroom, as well as extended space for lounging. Enjoy the screened in lanai, perfect for relaxing or entertaining. Additional features include a two car garage and a conveniently located second floor laundry room. Located just 10 minutes from USF and less than 20 minutes to downtown Tampa, this home is also steps from Carrollwood Day School and a 2 minute drive to Primrose School of Carrollwood.
Description
Welcome to this 2,093 sq. ft. end unit townhouse in the secure gated community of Bearss Landing. This bright, modern home, built in 2020, offers 3 spacious bedrooms, 2.5 bathrooms, and a versatile loft. The open floor plan features tile flooring downstairs and cozy carpeting upstairs, with large windows providing lots of natural light. The chefs kitchen boasts modern appliances, granite countertops, and ample workspace. The primary suite includes a walk in closet and en suite bathroom, as well as extended space for lounging. Enjoy the screened in lanai, perfect for relaxing or entertaining. Additional features include a two car garage and a conveniently located second floor laundry room. Located just 10 minutes from USF and less than 20 minutes to downtown Tampa, this home is also steps from Carrollwood Day School and a 2 minute drive to Primrose School of Carrollwood.
Payment Calculator
- Principal & Interest -
- Property Tax $
- Home Insurance $
- HOA Fees $
- Monthly -
For a Fast & FREE Mortgage Pre-Approval Apply Now
Apply Now
 Apply Now
Apply NowFeatures
Building and Construction
- Covered Spaces: 0.00
- Exterior Features: Lighting, Sidewalk, Sliding Doors
- Fencing: Masonry, Vinyl
- Flooring: Carpet, Tile
- Living Area: 2093.00
- Roof: Shingle
Land Information
- Lot Features: Cul-De-Sac
School Information
- High School: Gaither-HB
- Middle School: Buchanan-HB
- School Elementary: Carrollwood K-8 School
Garage and Parking
- Garage Spaces: 2.00
- Open Parking Spaces: 0.00
Eco-Communities
- Water Source: Public
Utilities
- Carport Spaces: 0.00
- Cooling: Central Air
- Heating: Central
- Pets Allowed: Cats OK, Dogs OK
- Sewer: Public Sewer
- Utilities: BB/HS Internet Available, Cable Available, Electricity Connected, Public, Sewer Connected, Water Connected
Finance and Tax Information
- Home Owners Association Fee Includes: Pool, Maintenance Grounds
- Home Owners Association Fee: 225.00
- Insurance Expense: 0.00
- Net Operating Income: 0.00
- Other Expense: 0.00
- Tax Year: 2024
Other Features
- Appliances: Dishwasher, Dryer, Electric Water Heater, Exhaust Fan, Microwave, Range, Range Hood, Refrigerator, Washer
- Association Name: Chris Cernosek / West Coast Management
- Association Phone: 813-908-0766
- Country: US
- Interior Features: Eat-in Kitchen, High Ceilings, Kitchen/Family Room Combo, Living Room/Dining Room Combo, Open Floorplan, Tray Ceiling(s), Walk-In Closet(s)
- Legal Description: BEARSS LANDING PHASE 1 LOT 1 BLOCK 15
- Levels: Two
- Area Major: 33613 - Tampa
- Occupant Type: Owner
- Parcel Number: U-35-27-18-B31-000015-00001.0
- Style: Florida
- Views: 13
- Zoning Code: PD
Similar Properties
Nearby Subdivisions
Contact Info

- Terriann Stewart, LLC,REALTOR ®
- Tropic Shores Realty
- Mobile: 352.220.1008
- realtor.terristewart@gmail.com

