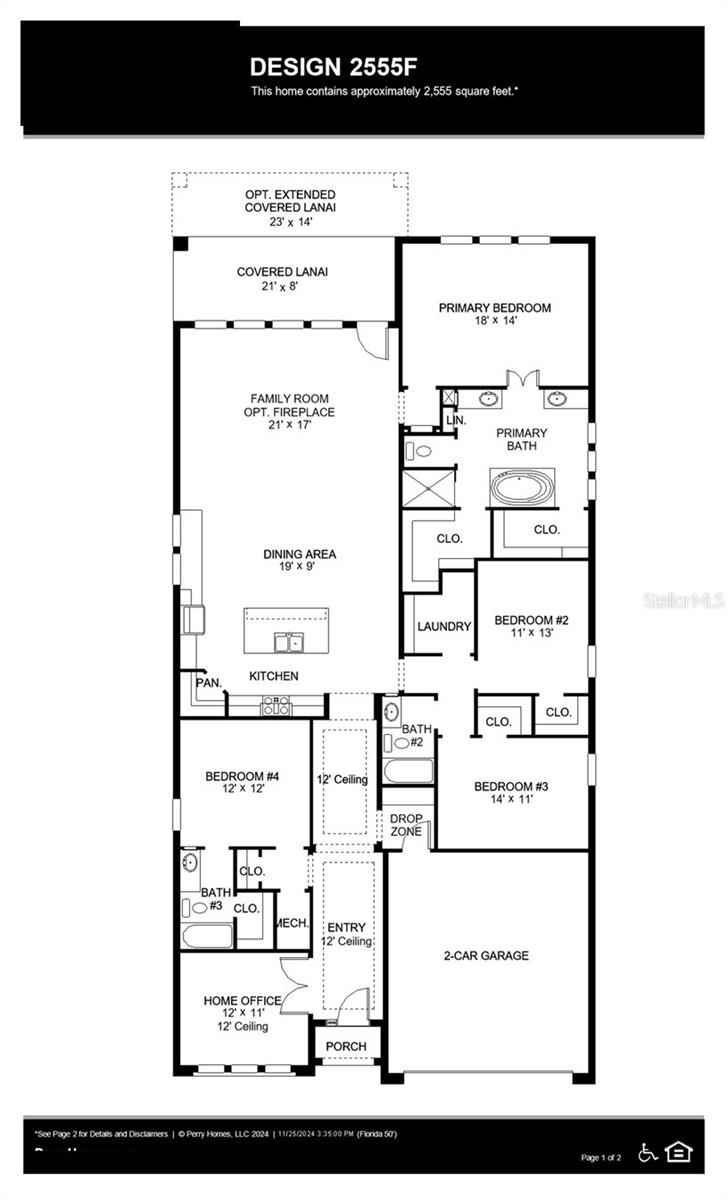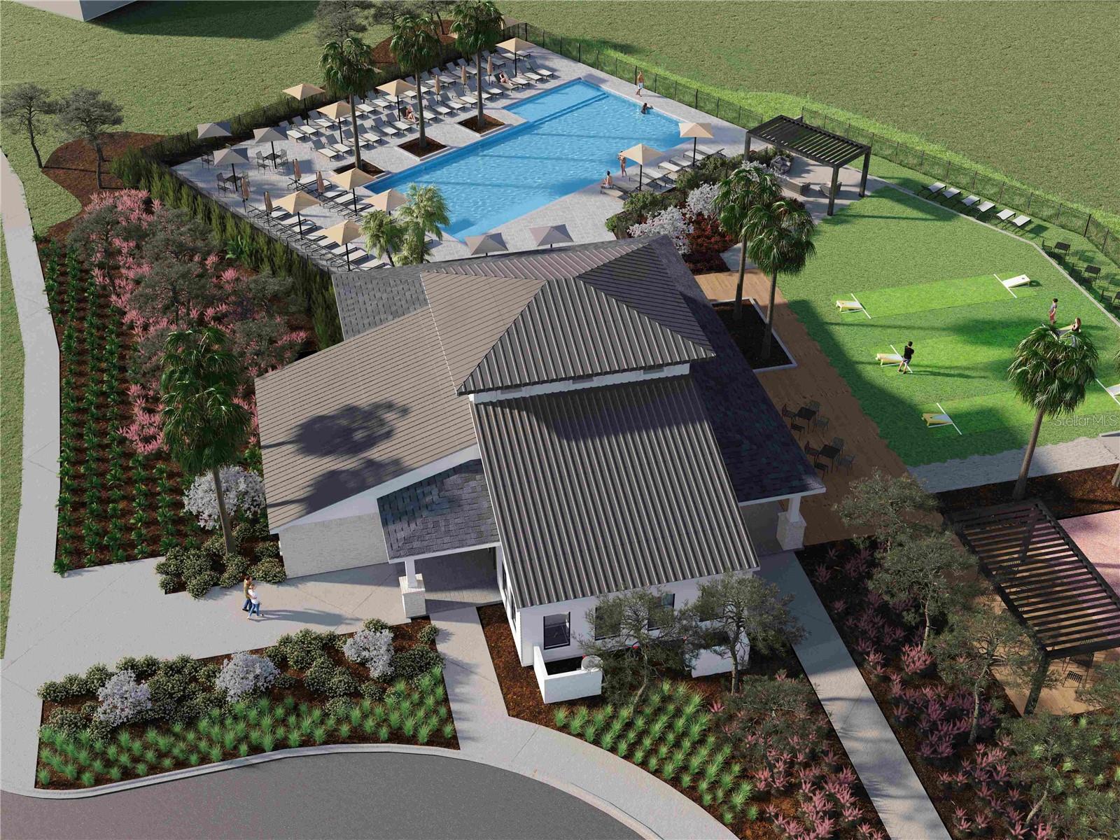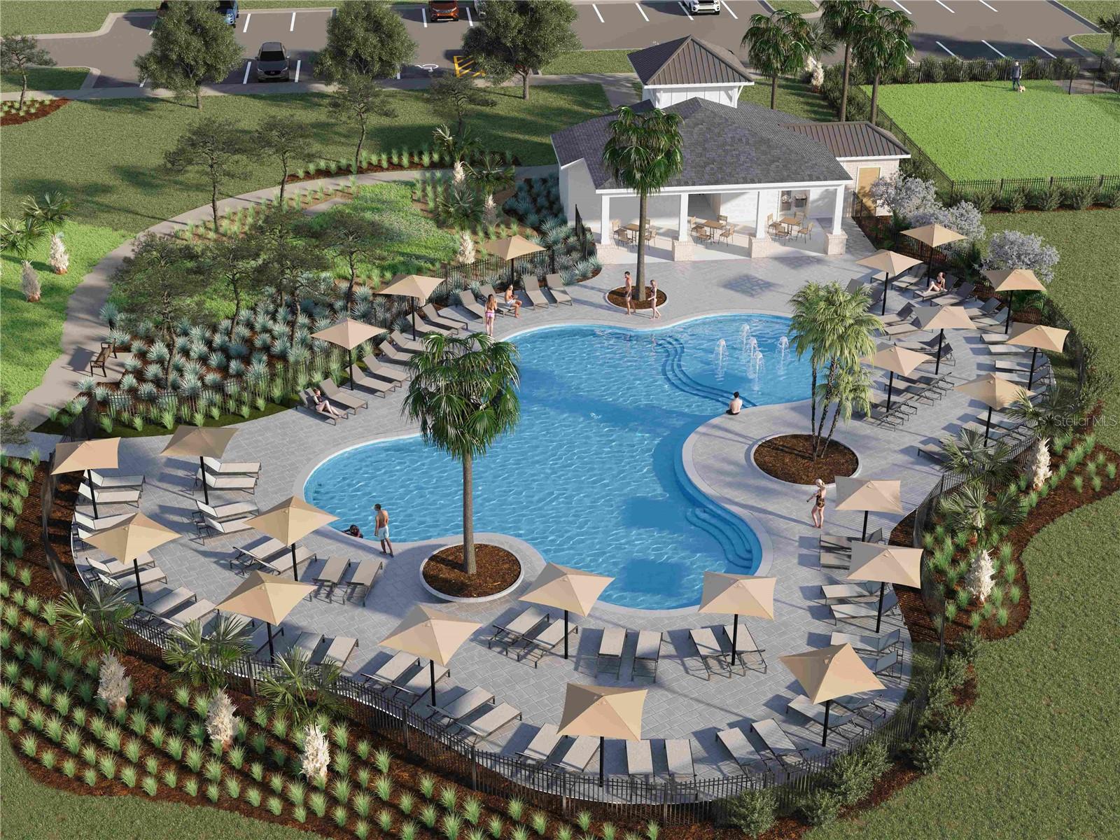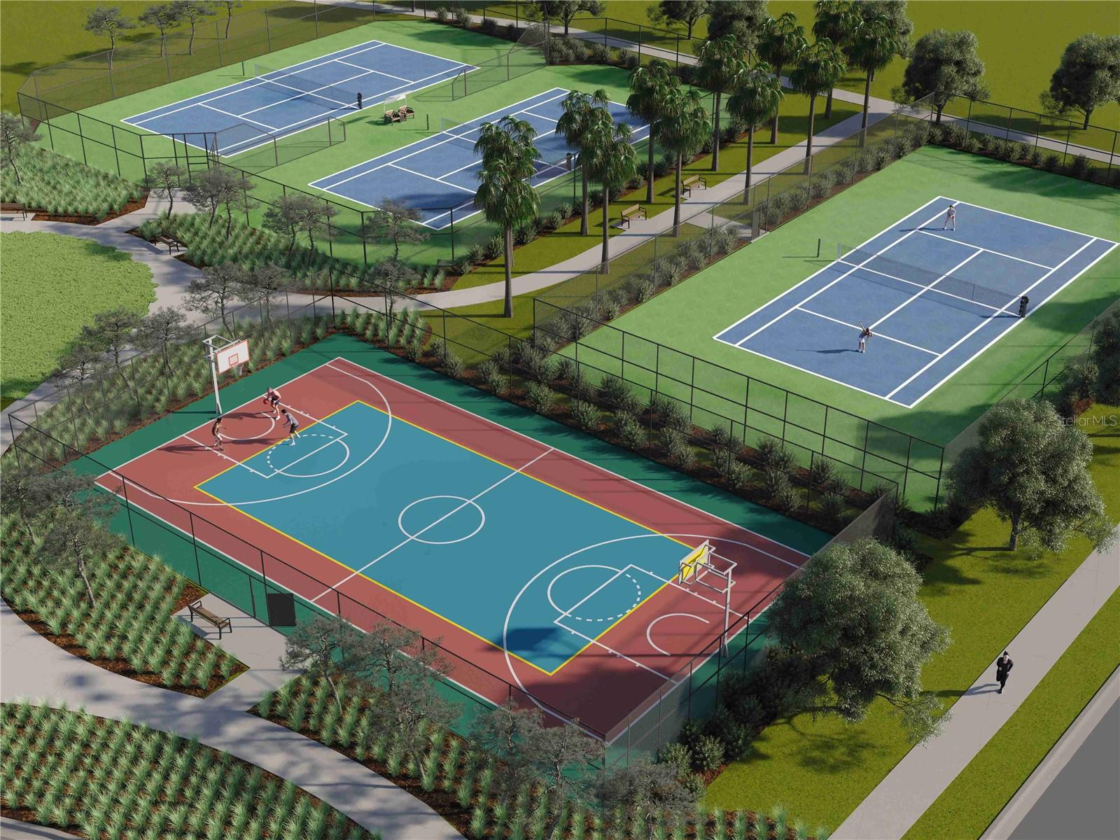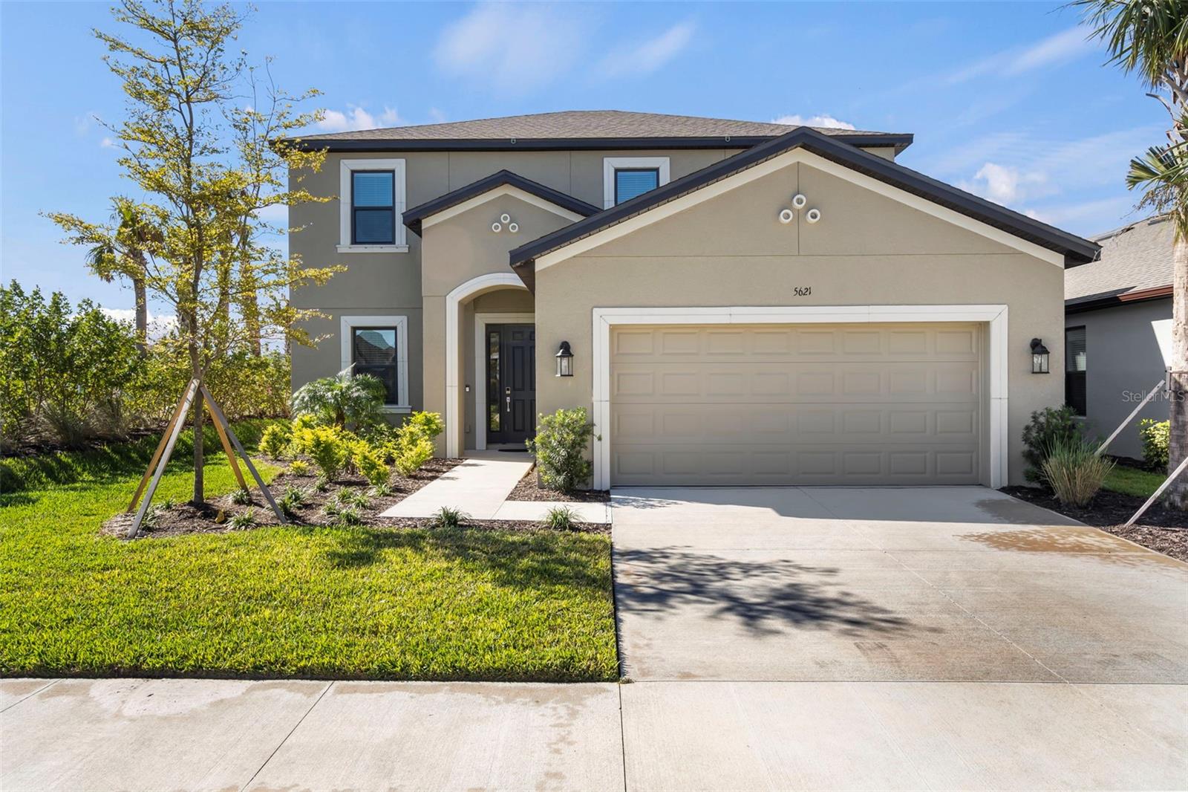419 Sun Chaser Drive, NOKOMIS, FL 34275
Property Photos
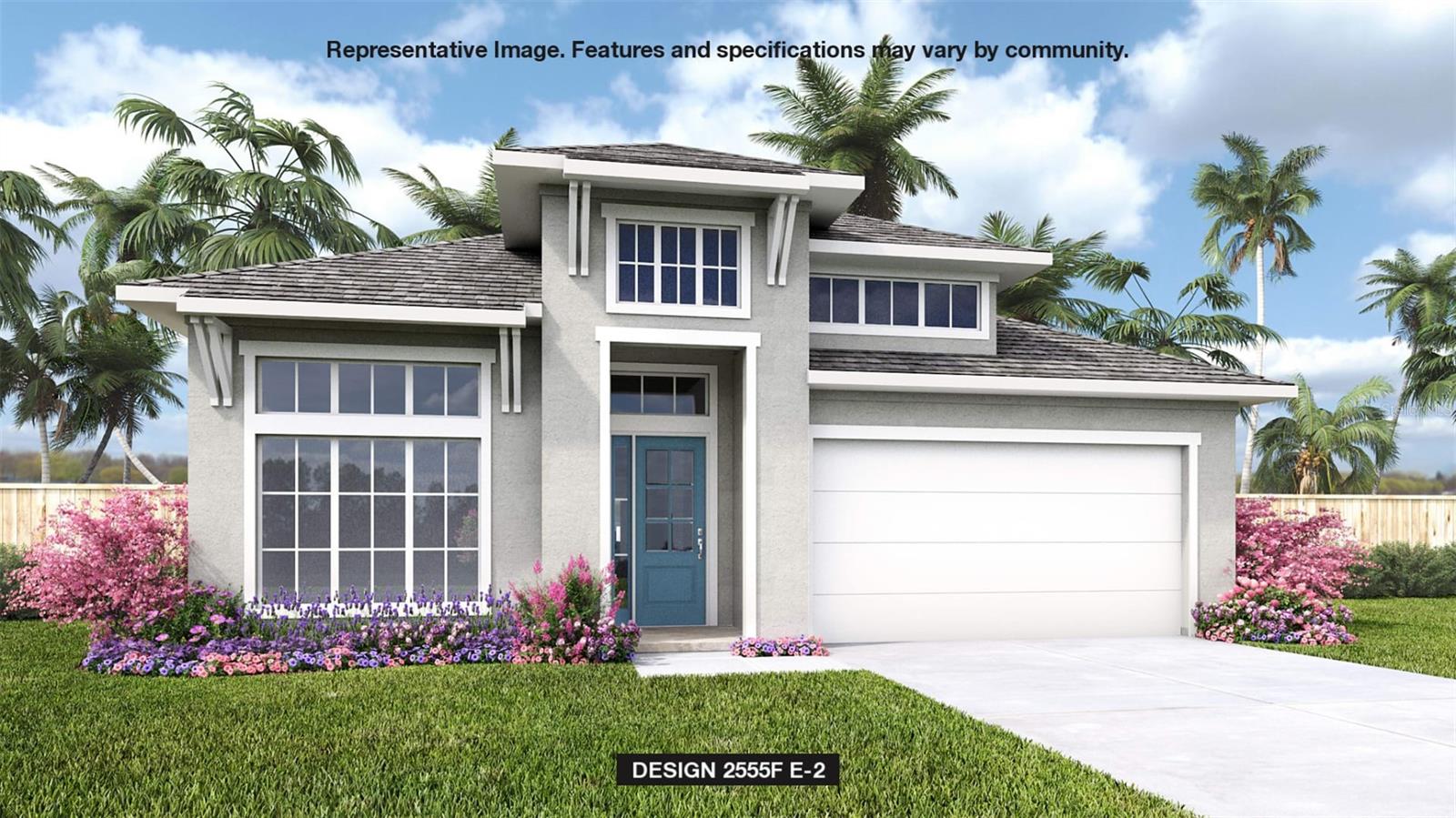
Would you like to sell your home before you purchase this one?
Priced at Only: $624,900
For more Information Call:
Address: 419 Sun Chaser Drive, NOKOMIS, FL 34275
Property Location and Similar Properties






- MLS#: TB8357564 ( Residential )
- Street Address: 419 Sun Chaser Drive
- Viewed: 27
- Price: $624,900
- Price sqft: $209
- Waterfront: No
- Year Built: 2025
- Bldg sqft: 2996
- Bedrooms: 4
- Total Baths: 3
- Full Baths: 3
- Garage / Parking Spaces: 2
- Days On Market: 25
- Additional Information
- Geolocation: 27.1529 / -82.4149
- County: SARASOTA
- City: NOKOMIS
- Zipcode: 34275
- Subdivision: Magnolia Bay South Phase 1
- Elementary School: Laurel Nokomis Elementary
- High School: Venice Senior High
- Provided by: PERRY HOMES
- Contact: Mark Vela
- 512-507-4269

- DMCA Notice
Description
Under Construction. Step off the front porch and into a welcoming entryway with an extended tray ceiling that embraces the main hallway. French doors open into a secluded home office that overlooks the front yard. A full guest suite with a private bathroom and ample closet space is off the main hall. The kitchen features an island with built in seating, and corner walk in pantry. The dining area flows from the kitchen to the connecting family room which offers plenty of natural light from its wall of windows and access to the backyard covered lanai. The primary bedroom has three large windows overlooking the backyard space. Double doors lead into the bathroom which hosts dual vanities, a garden tub, glass enclosed shower, and two walk in closets. Two secondary bedrooms and the laundry room complete the floor plan. The drop zone is located off the two car garage.
Description
Under Construction. Step off the front porch and into a welcoming entryway with an extended tray ceiling that embraces the main hallway. French doors open into a secluded home office that overlooks the front yard. A full guest suite with a private bathroom and ample closet space is off the main hall. The kitchen features an island with built in seating, and corner walk in pantry. The dining area flows from the kitchen to the connecting family room which offers plenty of natural light from its wall of windows and access to the backyard covered lanai. The primary bedroom has three large windows overlooking the backyard space. Double doors lead into the bathroom which hosts dual vanities, a garden tub, glass enclosed shower, and two walk in closets. Two secondary bedrooms and the laundry room complete the floor plan. The drop zone is located off the two car garage.
Payment Calculator
- Principal & Interest -
- Property Tax $
- Home Insurance $
- HOA Fees $
- Monthly -
For a Fast & FREE Mortgage Pre-Approval Apply Now
Apply Now
 Apply Now
Apply NowFeatures
Building and Construction
- Builder Model: 2555
- Builder Name: Perry Homes
- Covered Spaces: 0.00
- Exterior Features: Irrigation System, Lighting, Rain Gutters, Sidewalk, Sliding Doors
- Flooring: Carpet, Tile
- Living Area: 2555.00
- Roof: Shingle
Property Information
- Property Condition: Under Construction
Land Information
- Lot Features: Cleared, Landscaped, Level, Paved
School Information
- High School: Venice Senior High
- School Elementary: Laurel Nokomis Elementary
Garage and Parking
- Garage Spaces: 2.00
- Open Parking Spaces: 0.00
Eco-Communities
- Water Source: Public
Utilities
- Carport Spaces: 0.00
- Cooling: Central Air
- Heating: Electric
- Pets Allowed: Yes
- Sewer: Public Sewer
- Utilities: Cable Available, Electricity Available, Sewer Connected
Finance and Tax Information
- Home Owners Association Fee: 12.50
- Insurance Expense: 0.00
- Net Operating Income: 0.00
- Other Expense: 0.00
- Tax Year: 2025
Other Features
- Appliances: Built-In Oven, Cooktop, Dishwasher, Electric Water Heater, Microwave, Range, Water Softener
- Association Name: Magnolia Bay HOA
- Country: US
- Furnished: Unfurnished
- Interior Features: Ceiling Fans(s), Eat-in Kitchen, High Ceilings, Living Room/Dining Room Combo, Open Floorplan, Smart Home, Thermostat, Tray Ceiling(s), Walk-In Closet(s)
- Legal Description: LOT 17, BLK 7, MAGNOLIA BAY SOUTH PHASE I, PB 56 PG 473-489
- Levels: One
- Area Major: 34275 - Nokomis/North Venice
- Occupant Type: Vacant
- Parcel Number: 0364130146
- Style: Florida
- View: Water
- Views: 27
- Zoning Code: RESIDENT
Similar Properties
Nearby Subdivisions
Aria
Aria Ph Ii
Aria Ph Iii
Aria Phase 2
Barnes Pkwy
Bay Point Corr Of
Calusa Lakes
Calusa Park
Calusa Park Ph 2
Casas Bonitas Sub
Casey Key
Cassata Lakes
Cassata Lakes Ph I
Channel Acres
Cielo
Curry Cove
Enchanted Isles
Falcon Trace At Calusa Lakes
Gedney Richard H Inc
Inlets
Inlets Sec 01
Inlets Sec 02
Inlets Sec 04
Inlets Sec 09
J K Myrtle Hill Sub
Lake In The Woods
Lakeside Cottages
Laurel Hollow
Laurel Landings Estates
Laurel Woods
Legacy Groves Phase 1
Magnolia Bay
Magnolia Bay South Phase 1
Metes And Bounds
Milano
Milano Ph 2
Milano Ph 2 Rep 1
Milanoph 2
Milanoph 2replat 1
Mission Estates
Mission Valley Estate Sec A
Mission Valley Estate Sec B1
Mobile City
Nokomis
Nokomis Acres
Nokomis Acres Add Amd
Nokomis Acres Amd
Nokomis Heights
Nokomis Heights Sub
Not Applicable
Palmero
Shakett Creek Pointe
Sorrento Cay
Sorrento East
Sorrento South
Sorrento Villas
Sorrento Villas 4
Sorrento Villas 5
Sorrento Villas 6
Sorrento Woods
Spoonbill Hammock
Springhill Park
Talon Preserve
Talon Preserve On Palmer Ranch
Talon Preserve Ph 4
Talon Preserve Phs 1a 1b 1c
Tiburon
Venice Byway
Venice Woodlands Ph 1
Venice Woodlands Ph 2b
Vicenza
Vicenza Ph 1
Vicenza Phase 1
Vistera Of Venice
Waterfront Estates
Windwood
Contact Info

- Terriann Stewart, LLC,REALTOR ®
- Tropic Shores Realty
- Mobile: 352.220.1008
- realtor.terristewart@gmail.com

