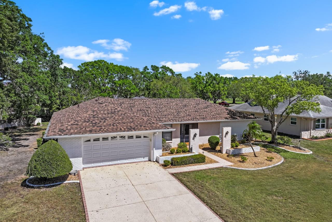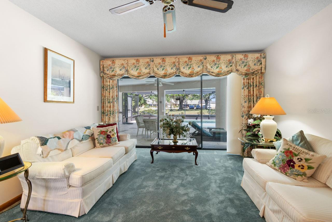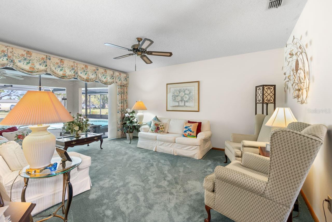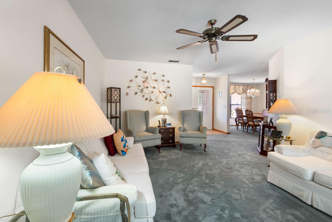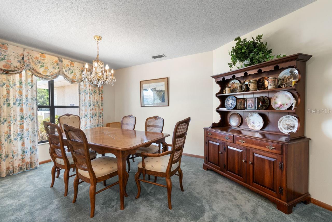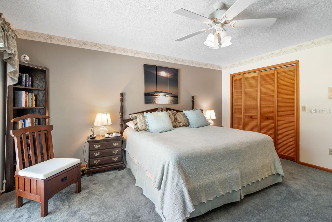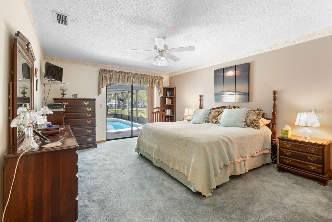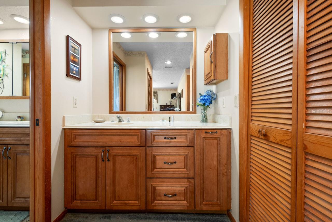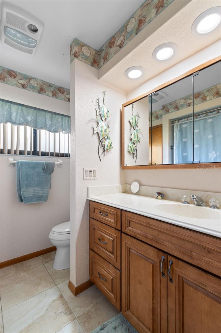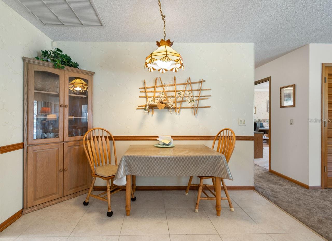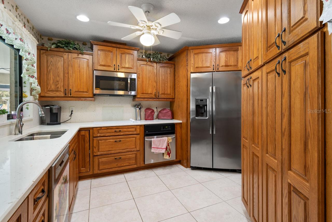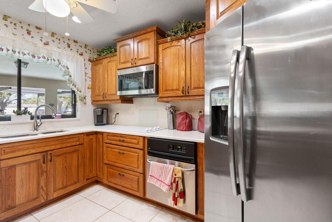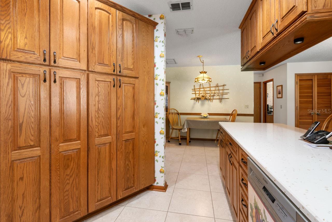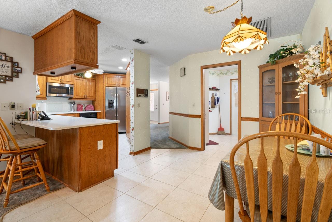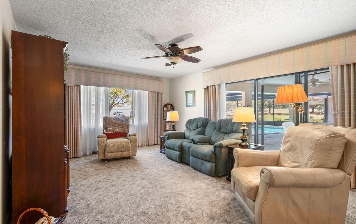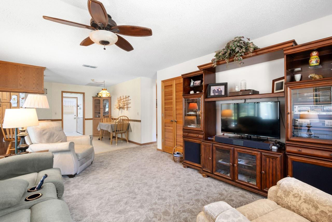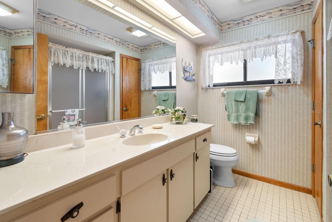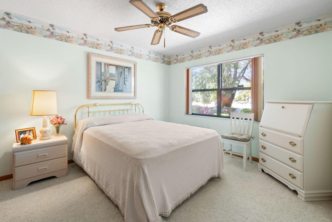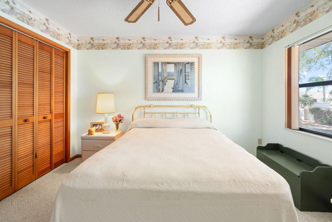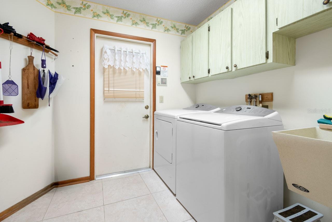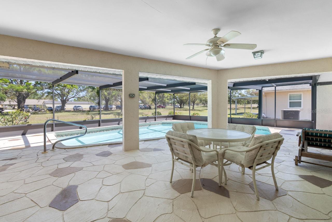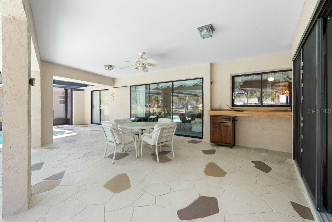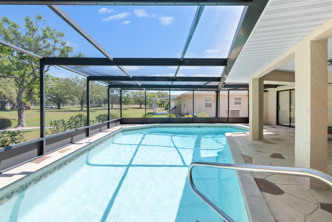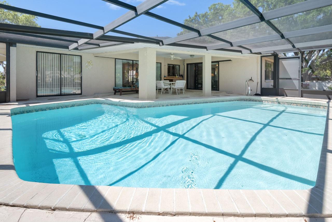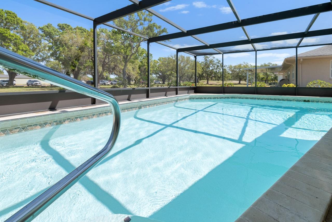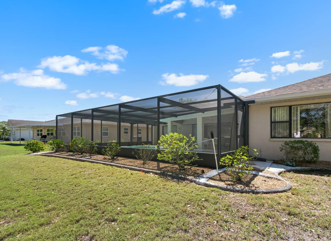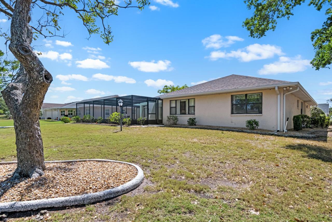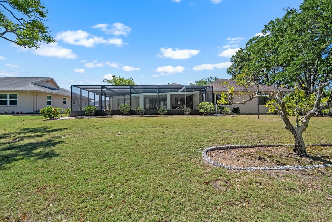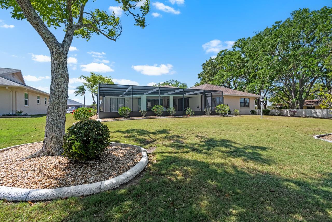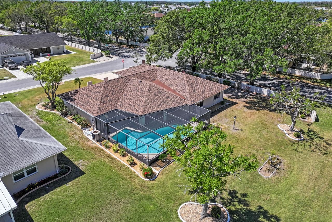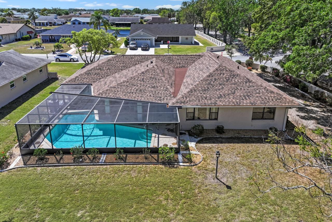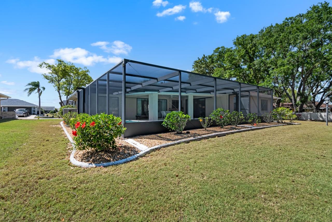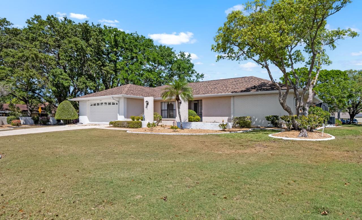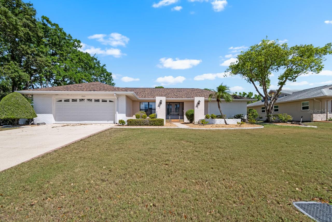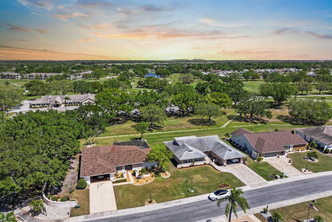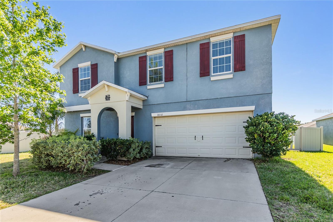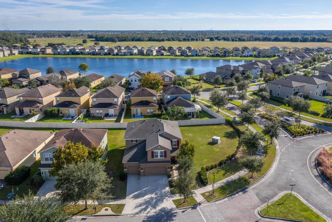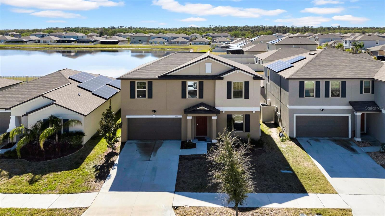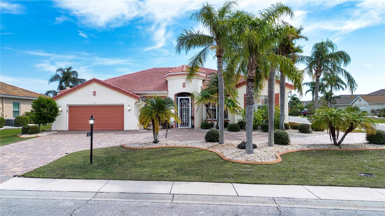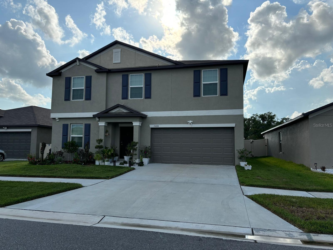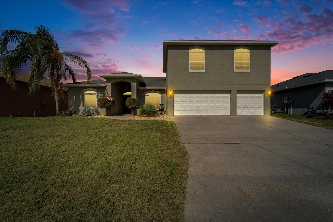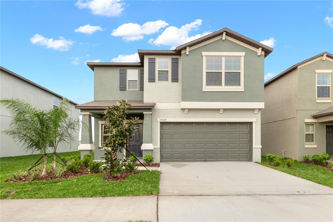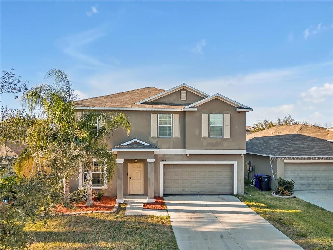2025 View Drive, SUN CITY CENTER, FL 33573
Property Photos
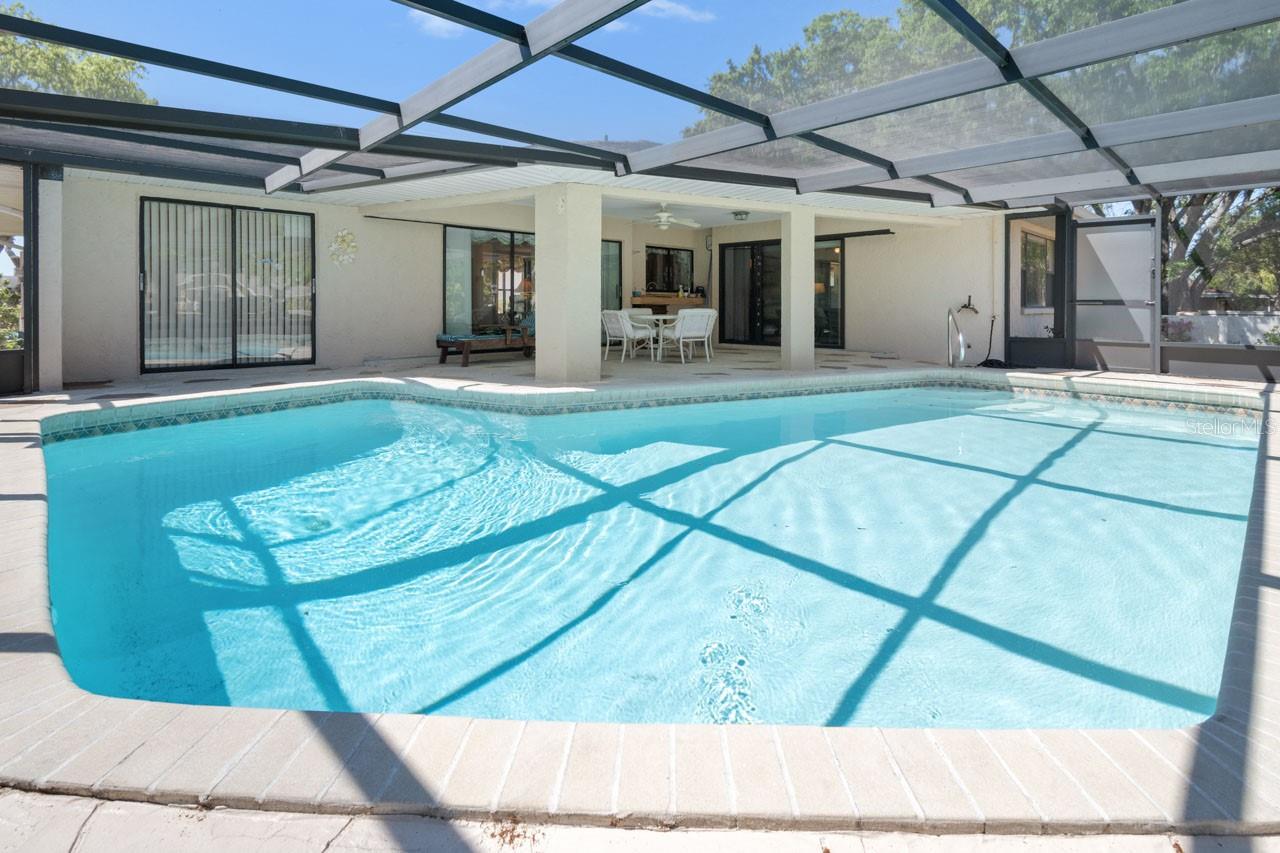
Would you like to sell your home before you purchase this one?
Priced at Only: $400,000
For more Information Call:
Address: 2025 View Drive, SUN CITY CENTER, FL 33573
Property Location and Similar Properties






- MLS#: TB8357878 ( Residential )
- Street Address: 2025 View Drive
- Viewed: 18
- Price: $400,000
- Price sqft: $134
- Waterfront: No
- Year Built: 1985
- Bldg sqft: 2980
- Bedrooms: 3
- Total Baths: 2
- Full Baths: 2
- Garage / Parking Spaces: 2
- Days On Market: 8
- Additional Information
- Geolocation: 27.7313 / -82.3439
- County: HILLSBOROUGH
- City: SUN CITY CENTER
- Zipcode: 33573
- Subdivision: Caloosa Country Club Estates U
- Elementary School: Cypress Creek HB
- Middle School: Shields HB
- High School: Lennard HB
- Provided by: DALTON WADE INC
- Contact: Patti Carmel
- 888-668-8283

- DMCA Notice
Description
Fantastic "pool/golf course" home in a great location... Caloosa country club estates is the best kept secret in sun city center. The community is "off the beaten path" from the hustle & bustle of 674 and the sun city center shopping. This tradewinds model is situated within a enclave of luxury homes with lush green grass, oversized lots, wide streets with affordable hoa fees. This pool home has a traditional floor plan which has been meticulously kept. It features 3 large bedrooms & formal living room and dining rooms. The kitchen with wood cabinets and quartz counter tops and stainless appliances. The kitchen window is a pass through to the lanai for outdoor entertaining and there are sliding doors to the lanai from the living room and great room. Some of the homes features are: newer roof, heat pump & water heater, hunter douglas remote window treatments in the formal areas, inside laundry room with a utility sink and lots of storage, kitchen has quartz counters, tile floors, stainless appliances, under mount lighting, new wet bar refrigerator, built in corner desk in the 3rd bedroom which is perfect for an office, craft room or den & pool with fiber tech coating, electric pool heater, newer patio decking. This home is must see. Schedule your home tour today. Sun city center is a 55+, golf cart community and is situated between tampa, bradenton & sarasota. There has quick access to i75 and a convenient drive to area beaches, the airports and a 90 minute drive to the orlando theme parks. Schedule your showing today and prepare yourself to embark on a lifestyle you have always imagined.
Description
Fantastic "pool/golf course" home in a great location... Caloosa country club estates is the best kept secret in sun city center. The community is "off the beaten path" from the hustle & bustle of 674 and the sun city center shopping. This tradewinds model is situated within a enclave of luxury homes with lush green grass, oversized lots, wide streets with affordable hoa fees. This pool home has a traditional floor plan which has been meticulously kept. It features 3 large bedrooms & formal living room and dining rooms. The kitchen with wood cabinets and quartz counter tops and stainless appliances. The kitchen window is a pass through to the lanai for outdoor entertaining and there are sliding doors to the lanai from the living room and great room. Some of the homes features are: newer roof, heat pump & water heater, hunter douglas remote window treatments in the formal areas, inside laundry room with a utility sink and lots of storage, kitchen has quartz counters, tile floors, stainless appliances, under mount lighting, new wet bar refrigerator, built in corner desk in the 3rd bedroom which is perfect for an office, craft room or den & pool with fiber tech coating, electric pool heater, newer patio decking. This home is must see. Schedule your home tour today. Sun city center is a 55+, golf cart community and is situated between tampa, bradenton & sarasota. There has quick access to i75 and a convenient drive to area beaches, the airports and a 90 minute drive to the orlando theme parks. Schedule your showing today and prepare yourself to embark on a lifestyle you have always imagined.
Payment Calculator
- Principal & Interest -
- Property Tax $
- Home Insurance $
- HOA Fees $
- Monthly -
For a Fast & FREE Mortgage Pre-Approval Apply Now
Apply Now
 Apply Now
Apply NowFeatures
Building and Construction
- Covered Spaces: 0.00
- Exterior Features: Irrigation System, Lighting, Private Mailbox, Rain Gutters, Sidewalk, Sliding Doors
- Flooring: Carpet, Tile
- Living Area: 2092.00
- Roof: Shingle
Land Information
- Lot Features: Corner Lot, Landscaped, On Golf Course, Sidewalk
School Information
- High School: Lennard-HB
- Middle School: Shields-HB
- School Elementary: Cypress Creek-HB
Garage and Parking
- Garage Spaces: 2.00
- Open Parking Spaces: 0.00
Eco-Communities
- Pool Features: Deck, Fiberglass, Heated, In Ground, Screen Enclosure
- Water Source: Public
Utilities
- Carport Spaces: 0.00
- Cooling: Central Air
- Heating: Central, Electric
- Pets Allowed: Dogs OK
- Sewer: Public Sewer
- Utilities: Cable Connected, Electricity Connected, Public, Sewer Connected, Street Lights, Water Connected
Amenities
- Association Amenities: Clubhouse, Fence Restrictions, Fitness Center, Maintenance, Pickleball Court(s)
Finance and Tax Information
- Home Owners Association Fee: 90.00
- Insurance Expense: 0.00
- Net Operating Income: 0.00
- Other Expense: 0.00
- Tax Year: 2024
Other Features
- Appliances: Disposal
- Association Name: Merlene Smithyman
- Association Phone: 813-731-0617
- Country: US
- Furnished: Furnished
- Interior Features: Attic Fan, Eat-in Kitchen, Kitchen/Family Room Combo, Living Room/Dining Room Combo, Primary Bedroom Main Floor, Solid Wood Cabinets, Stone Counters, Walk-In Closet(s), Wet Bar, Window Treatments
- Legal Description: CALOOSA COUNTRY CLUB ESTATES UNIT 2 LOT 1 BLK 1
- Levels: One
- Area Major: 33573 - Sun City Center / Ruskin
- Occupant Type: Owner
- Parcel Number: U-06-32-20-2WF-000001-00001.0
- View: Golf Course
- Views: 18
- Zoning Code: PD-MU
Similar Properties
Nearby Subdivisions
1yq Greenbriar Subdivision Ph
Belmont North Ph 2a
Belmont South Ph 2e
Belmont South Ph 2f
Caloosa Country Club Estates U
Caloosa Sub
Club Manor
Cypress Creek Ph 3
Cypress Creek Ph 4a
Cypress Creek Ph 5c1
Cypress Creek Village A
Cypress Landing
Cypress Mill Ph 1a
Cypress Mill Ph 1b
Cypress Mill Ph 2
Cypress Mill Ph 3
Cypressview Ph 1
Del Webb's Sun City Florida Un
Del Webbs Sun City Florida
Del Webbs Sun City Florida Un
Fairway Pointe
Greenbriar Sub
Greenbriar Sub Ph 1
Greenbriar Sub Ph 2
Greenbriar Subdivision Phase 1
Huntington Condo
St George A Condo
Sun City Center
Sun Lakes Sub
Sun Lakes Subdivision
Sun Lakes Subdivision Lot 63 B
The Preserve At La Paloma
Contact Info
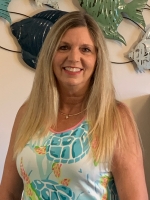
- Terriann Stewart, LLC,REALTOR ®
- Tropic Shores Realty
- Mobile: 352.220.1008
- realtor.terristewart@gmail.com

