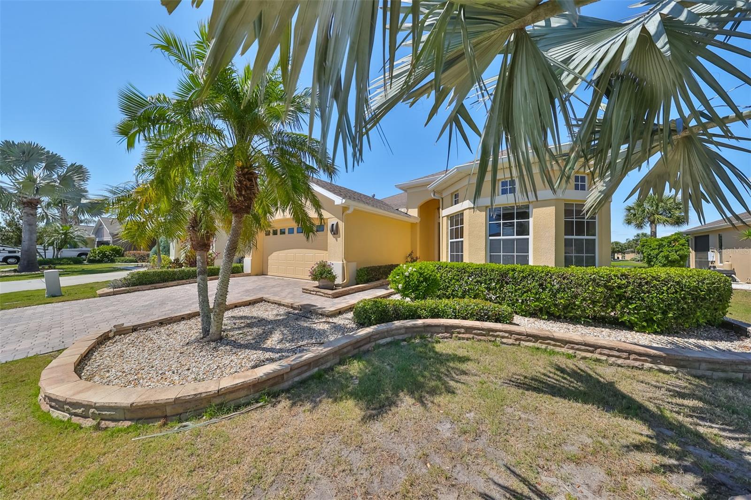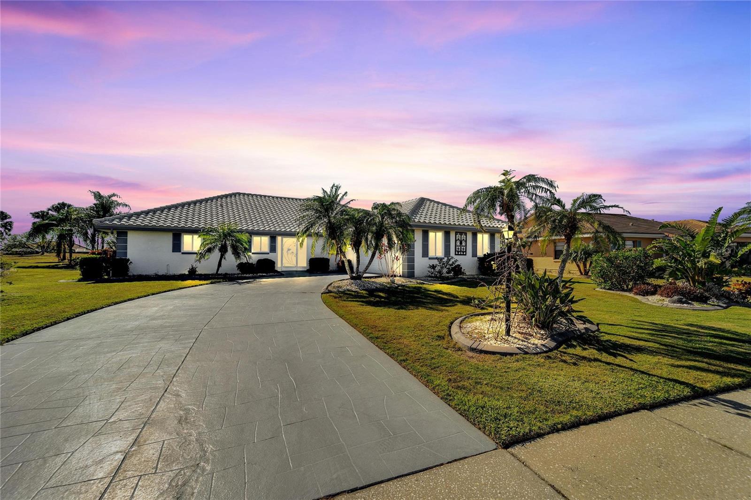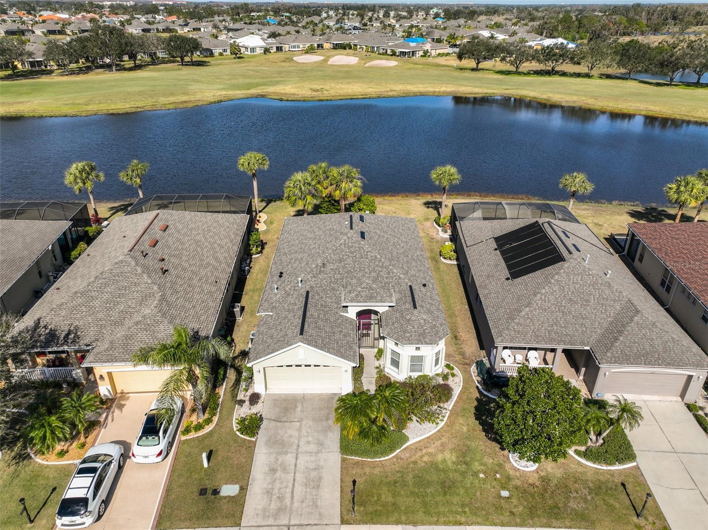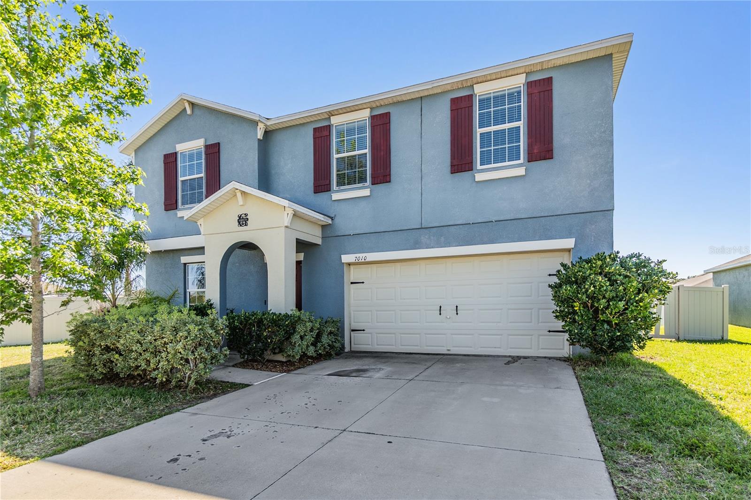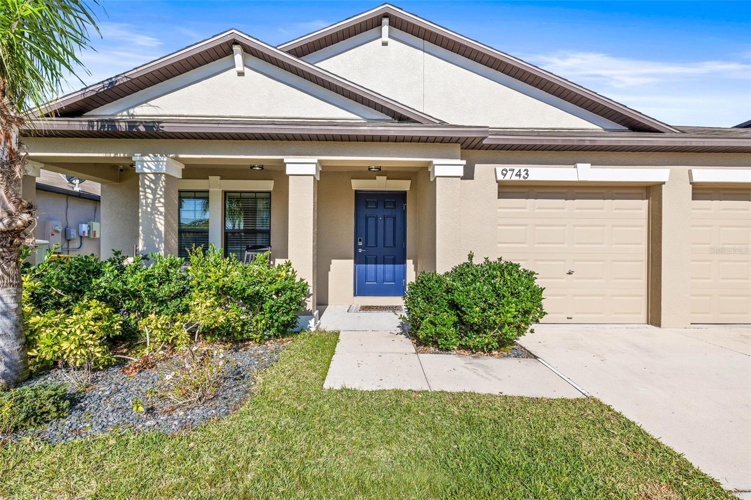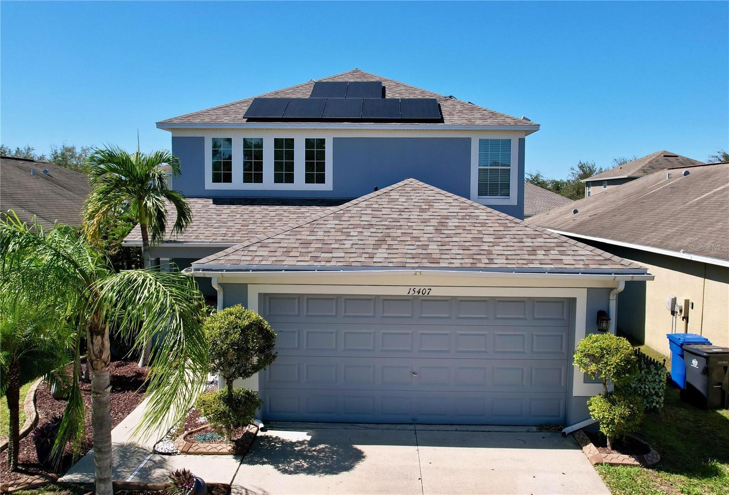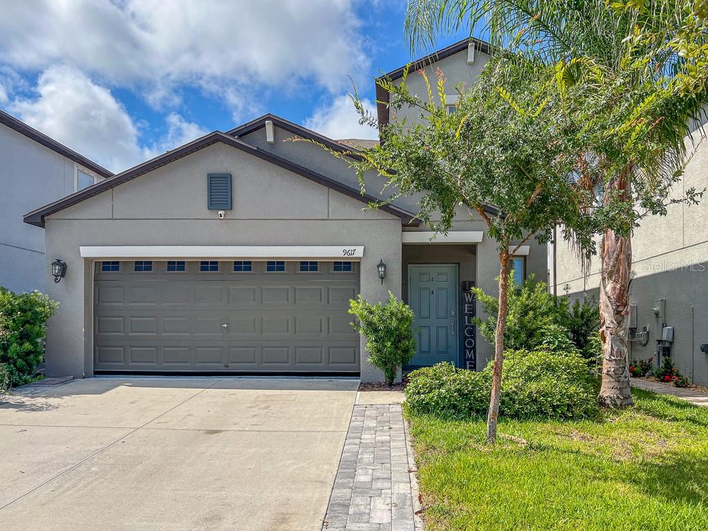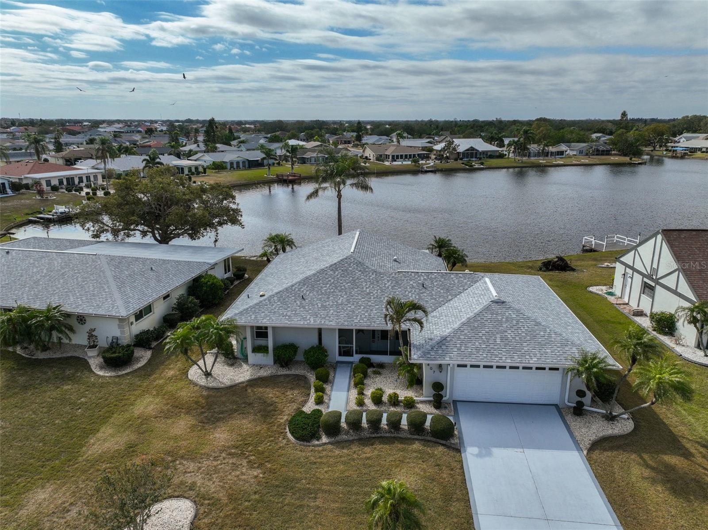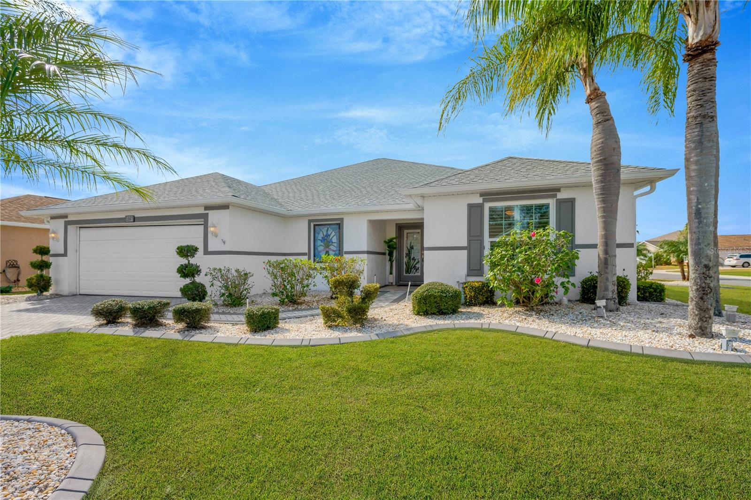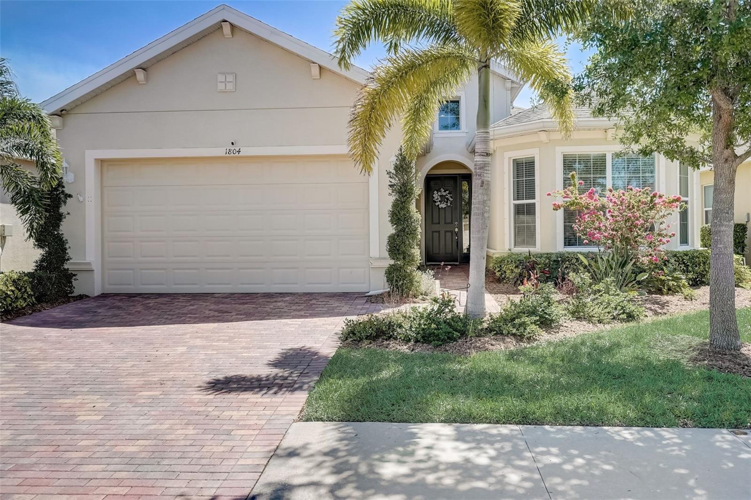720 Chipper Drive, SUN CITY CENTER, FL 33573
Property Photos

Would you like to sell your home before you purchase this one?
Priced at Only: $375,000
For more Information Call:
Address: 720 Chipper Drive, SUN CITY CENTER, FL 33573
Property Location and Similar Properties






- MLS#: TB8363271 ( Residential )
- Street Address: 720 Chipper Drive
- Viewed: 8
- Price: $375,000
- Price sqft: $155
- Waterfront: No
- Year Built: 2017
- Bldg sqft: 2423
- Bedrooms: 2
- Total Baths: 2
- Full Baths: 2
- Garage / Parking Spaces: 2
- Days On Market: 9
- Additional Information
- Geolocation: 27.7011 / -82.3451
- County: HILLSBOROUGH
- City: SUN CITY CENTER
- Zipcode: 33573
- Subdivision: Sun City Center
- Provided by: PREMIER SOTHEBYS INTL REALTY
- Contact: Crystal Dukes PA
- 813-217-5288

- DMCA Notice
Description
Exquisite villa in the sought after, gated community of Verona at Renaissance. This meticulously maintained villa offers a blend of luxury, comfort and modern living. Boasting breathtaking water and golf course views on an oversized lot, this home has been thoughtfully upgraded with high end finishes throughout, making it an absolute standout. A spacious split floor plan, ideal for privacy and entertainment, featuring a generous flow from room to room with gorgeous new composite tile flooring throughout the entire home, complemented by crown molding, tray ceilings and plantation shutters. The gourmet kitchen is equipped with stainless steel appliances, ample cabinetry and a central island with bar seating for three, ideal for casual meals or entertaining guests. The bonus room addition includes an installed sink with heat and air conditioner, offering endless possibilities for use as a craft room, wet bar or additional storage. Updated features include California Closets, hurricane shutters, a water softener and filtration system, and custom remote controlled hurricane rated screens on the back and side of the screened in patio to ensure comfort and convenience. Step out onto the expansive, screened in lanai, where you can unwind while overlooking lush greens and serene views. With plenty of space for outdoor entertainment or relaxing, this extended outdoor area is ideal for enjoying warm Florida weather. The garage includes a roll screen for added air flow through the house and a pulldown set of stairs accessing more than 150 square feet of floored storage space. Exclusive Renaissance Club membership provides access to fine dining, a golf shop, golf course, a resort style swimming pool, spa and fitness center. This villa is in the vibrant 55 plus community of Sun City Center, offering an array of top notch amenities designed for an active and fulfilling lifestyle. Enjoy easy golf cart access to all community facilities, including multiple indoor and outdoor pools, fitness centers, a library, community center, pickleball courts, lawn bowling, golf, and more. Everything you need for relaxation and adventure is right at your doorstep. Whether you're looking to relax in a tranquil setting or embrace an active lifestyle, this villa in Verona at Renaissance is the ideal place to call home. Don't miss your chance to experience luxury living at its finest!
Description
Exquisite villa in the sought after, gated community of Verona at Renaissance. This meticulously maintained villa offers a blend of luxury, comfort and modern living. Boasting breathtaking water and golf course views on an oversized lot, this home has been thoughtfully upgraded with high end finishes throughout, making it an absolute standout. A spacious split floor plan, ideal for privacy and entertainment, featuring a generous flow from room to room with gorgeous new composite tile flooring throughout the entire home, complemented by crown molding, tray ceilings and plantation shutters. The gourmet kitchen is equipped with stainless steel appliances, ample cabinetry and a central island with bar seating for three, ideal for casual meals or entertaining guests. The bonus room addition includes an installed sink with heat and air conditioner, offering endless possibilities for use as a craft room, wet bar or additional storage. Updated features include California Closets, hurricane shutters, a water softener and filtration system, and custom remote controlled hurricane rated screens on the back and side of the screened in patio to ensure comfort and convenience. Step out onto the expansive, screened in lanai, where you can unwind while overlooking lush greens and serene views. With plenty of space for outdoor entertainment or relaxing, this extended outdoor area is ideal for enjoying warm Florida weather. The garage includes a roll screen for added air flow through the house and a pulldown set of stairs accessing more than 150 square feet of floored storage space. Exclusive Renaissance Club membership provides access to fine dining, a golf shop, golf course, a resort style swimming pool, spa and fitness center. This villa is in the vibrant 55 plus community of Sun City Center, offering an array of top notch amenities designed for an active and fulfilling lifestyle. Enjoy easy golf cart access to all community facilities, including multiple indoor and outdoor pools, fitness centers, a library, community center, pickleball courts, lawn bowling, golf, and more. Everything you need for relaxation and adventure is right at your doorstep. Whether you're looking to relax in a tranquil setting or embrace an active lifestyle, this villa in Verona at Renaissance is the ideal place to call home. Don't miss your chance to experience luxury living at its finest!
Payment Calculator
- Principal & Interest -
- Property Tax $
- Home Insurance $
- HOA Fees $
- Monthly -
For a Fast & FREE Mortgage Pre-Approval Apply Now
Apply Now
 Apply Now
Apply NowFeatures
Building and Construction
- Covered Spaces: 0.00
- Exterior Features: Hurricane Shutters, Irrigation System, Lighting, Rain Gutters, Sidewalk
- Flooring: Tile
- Living Area: 1735.00
- Roof: Shingle
Garage and Parking
- Garage Spaces: 2.00
- Open Parking Spaces: 0.00
Eco-Communities
- Water Source: Public
Utilities
- Carport Spaces: 0.00
- Cooling: Central Air
- Heating: Central
- Pets Allowed: Yes
- Sewer: Public Sewer
- Utilities: Cable Available, Electricity Available, Sewer Available, Water Available
Amenities
- Association Amenities: Clubhouse, Fitness Center, Golf Course, Lobby Key Required, Recreation Facilities
Finance and Tax Information
- Home Owners Association Fee Includes: Pool, Recreational Facilities
- Home Owners Association Fee: 884.00
- Insurance Expense: 0.00
- Net Operating Income: 0.00
- Other Expense: 0.00
- Tax Year: 2024
Other Features
- Appliances: Dishwasher, Disposal, Dryer, Microwave, Range, Refrigerator, Washer
- Association Name: Sean Noonan
- Association Phone: 941.870.4920x210
- Country: US
- Interior Features: Ceiling Fans(s), Crown Molding, Eat-in Kitchen, High Ceilings, Open Floorplan, Solid Surface Counters, Solid Wood Cabinets, Stone Counters, Thermostat
- Legal Description: SUN CITY CENTER UNIT 274 AND 275 LOT 64 BLOCK 5
- Levels: One
- Area Major: 33573 - Sun City Center / Ruskin
- Occupant Type: Owner
- Parcel Number: U-18-32-20-9Y4-000005-00064.0
- Zoning Code: PD-MU
Similar Properties
Nearby Subdivisions
1yq Greenbriar Subdivision Ph
Belmont North Ph 2a
Belmont South Ph 2e
Belmont South Ph 2f
Caloosa Country Club Estates U
Caloosa Sub
Club Manor
Cypress Creek Ph 3
Cypress Creek Ph 4a
Cypress Creek Ph 5c1
Cypress Creek Village A
Cypress Landing
Cypress Mill Ph 1a
Cypress Mill Ph 1b
Cypress Mill Ph 2
Cypress Mill Ph 3
Cypressview Ph 1
Del Webb's Sun City Florida Un
Del Webbs Sun City Florida
Del Webbs Sun City Florida Un
Fairway Pointe
Greenbriar Sub
Greenbriar Sub Ph 1
Greenbriar Sub Ph 2
Greenbriar Subdivision Phase 1
Huntington Condo
St George A Condo
Sun City Center
Sun Lakes Sub
Sun Lakes Subdivision
Sun Lakes Subdivision Lot 63 B
The Preserve At La Paloma
Contact Info
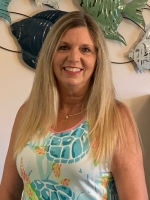
- Terriann Stewart, LLC,REALTOR ®
- Tropic Shores Realty
- Mobile: 352.220.1008
- realtor.terristewart@gmail.com



































