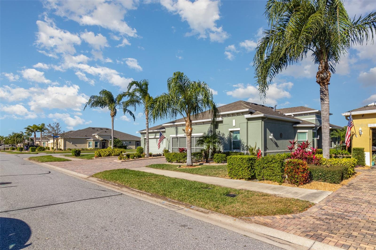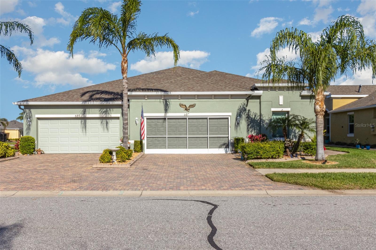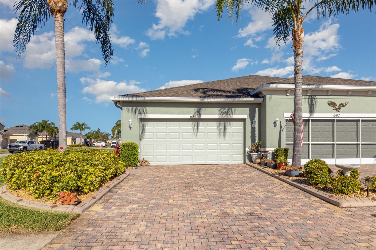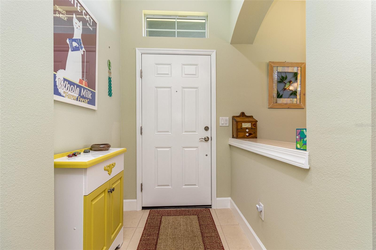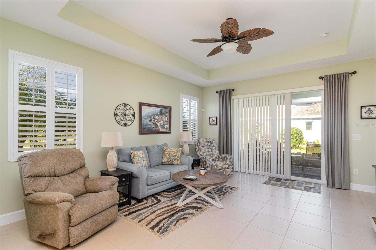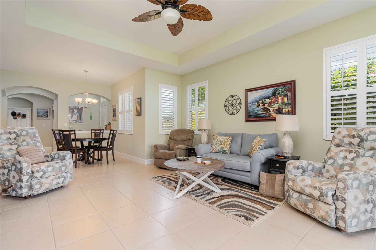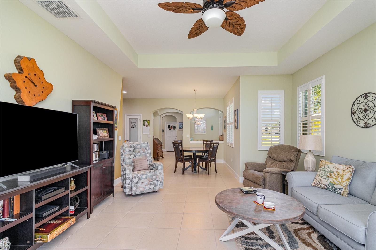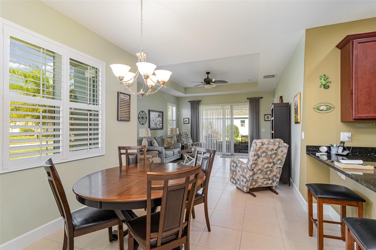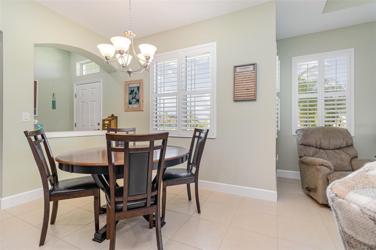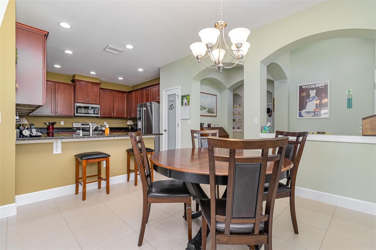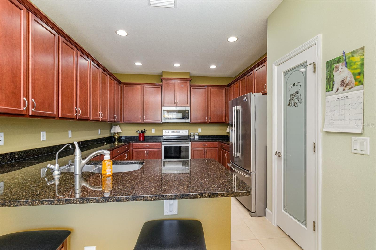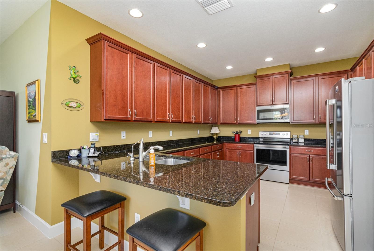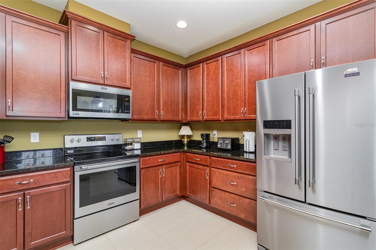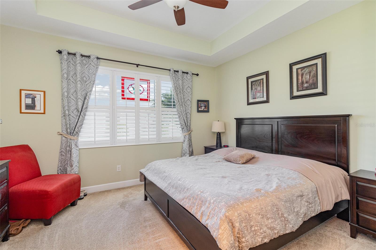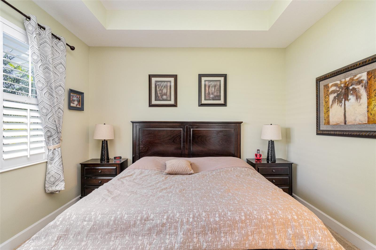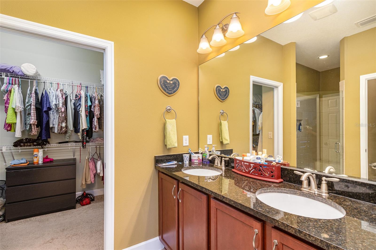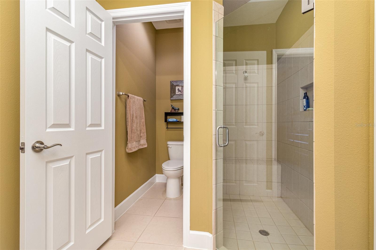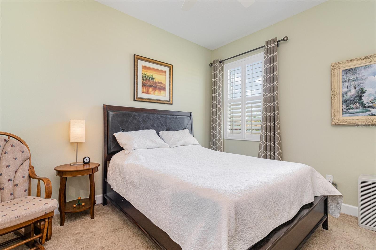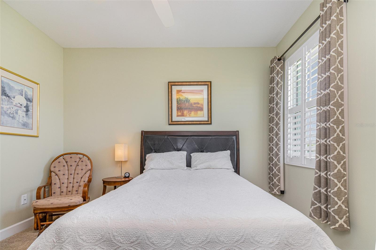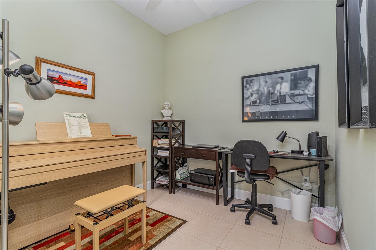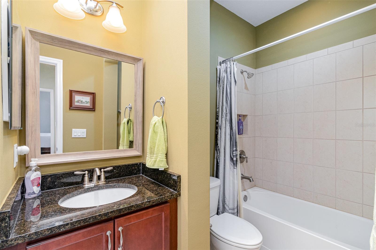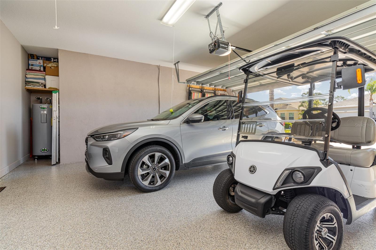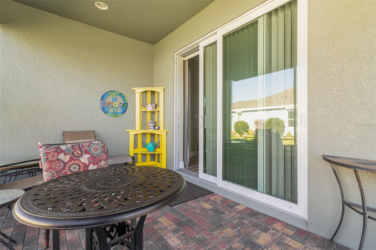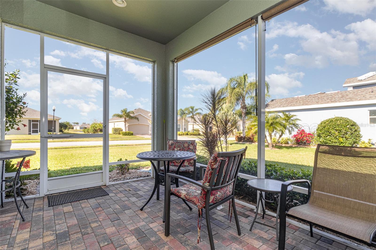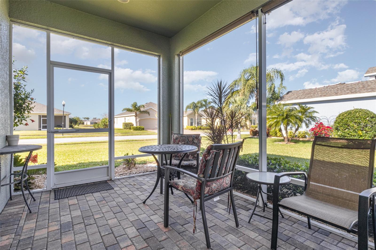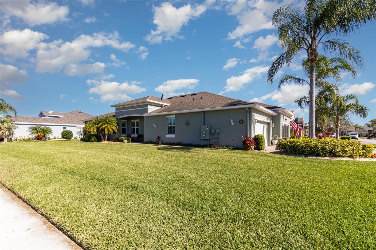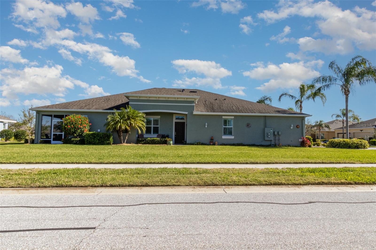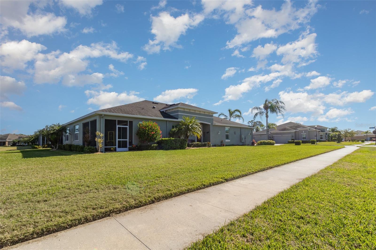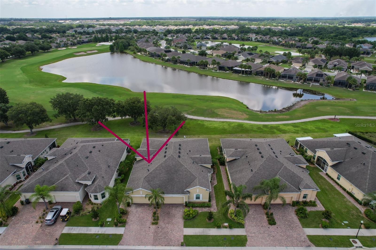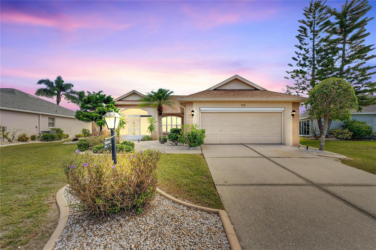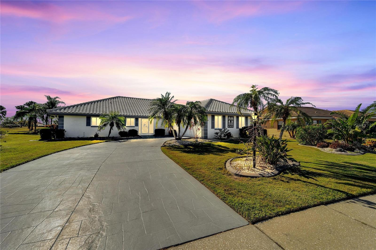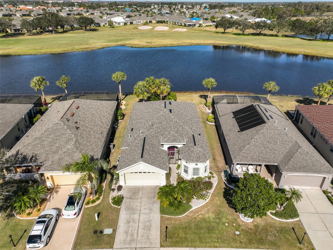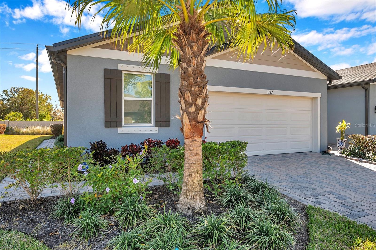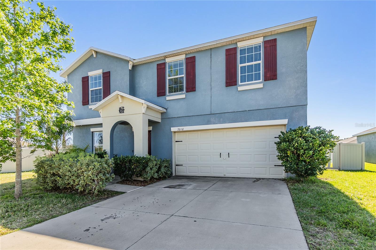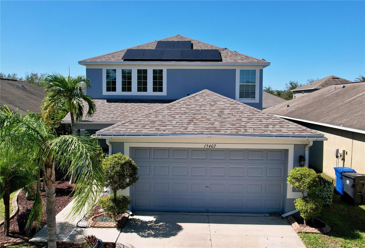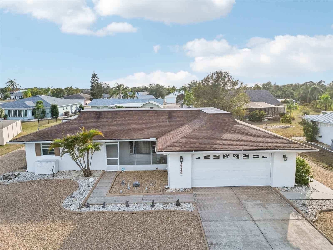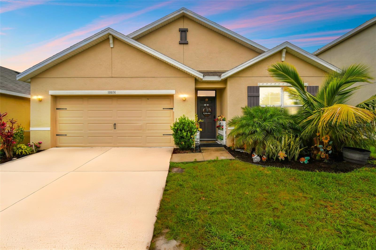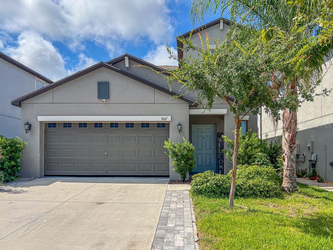689 Chipper Drive, SUN CITY CENTER, FL 33573
Property Photos
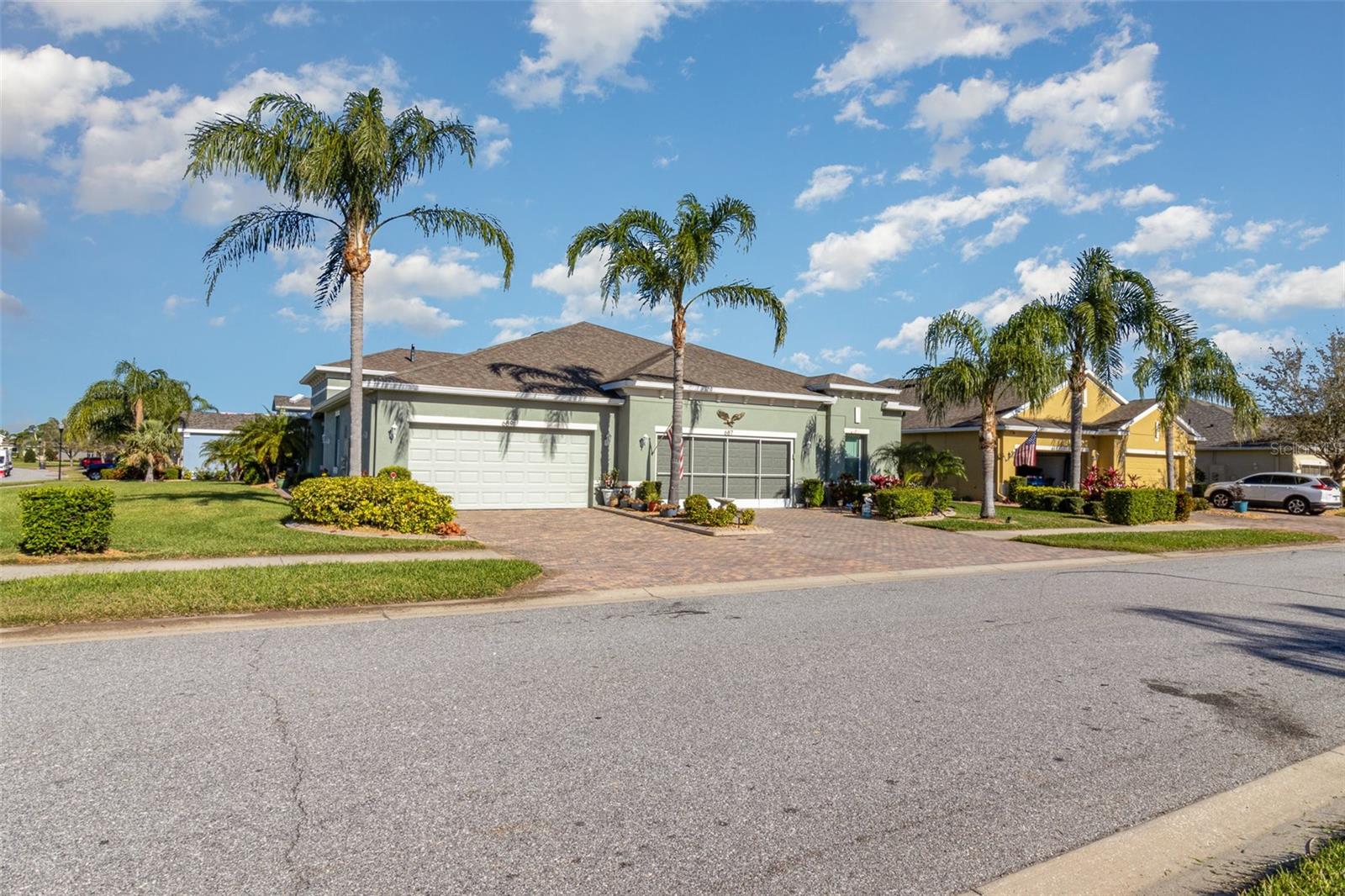
Would you like to sell your home before you purchase this one?
Priced at Only: $315,000
For more Information Call:
Address: 689 Chipper Drive, SUN CITY CENTER, FL 33573
Property Location and Similar Properties






Adult Community
- MLS#: TB8363524 ( Residential )
- Street Address: 689 Chipper Drive
- Viewed: 7
- Price: $315,000
- Price sqft: $146
- Waterfront: No
- Year Built: 2015
- Bldg sqft: 2163
- Bedrooms: 2
- Total Baths: 2
- Full Baths: 2
- Garage / Parking Spaces: 2
- Days On Market: 10
- Additional Information
- Geolocation: 27.7024 / -82.3448
- County: HILLSBOROUGH
- City: SUN CITY CENTER
- Zipcode: 33573
- Subdivision: Sun City Center
- Provided by: MARK SPAIN REAL ESTATE
- Contact: Orlando Ayala
- 855-299-7653

- DMCA Notice
Description
Welcome to 689 Chipper Dr, a beautifully maintained 2 bedroom, 2 bathroom home with a 2 car garage in the highly sought after Sun City Center community! This home offers hurricane impact sliding doors, providing peace of mind and energy efficiency. Step inside to find a freshly painted interior with ceiling fans throughout, creating a bright and inviting atmosphere. The spacious kitchen is a chefs dream, featuring granite countertops, almost new stainless steel appliances, a pantry, and ample cabinetry for all your storage needs. A large counter area with seating for two makes for a perfect casual dining spot. Additional highlights include a whole home water softener and a utility sink in the garage for added convenience. Located in the exclusive Verona neighborhood, this home offers hassle free living with the HOA covering lawn maintenance, weeding, fertilizing, and trimming of bushes and trees. Exterior upkeep is also included, with house painting every seven years and routine roof replacements. Home has hurricane impact windows! Verona residents enjoy access to their own private heated pool and pool house, along with the incredible amenities of the Renaissance Golf Club Community. As a Renaissance member, youll have access to a resort style heated pool with poolside food and drink service, a private fine dining restaurant, and a state of the art fitness center offering exercise classes, sauna, steam room, and spa services. Enjoy resort style living in this vibrant 55+ community! Schedule your private showing today!
Description
Welcome to 689 Chipper Dr, a beautifully maintained 2 bedroom, 2 bathroom home with a 2 car garage in the highly sought after Sun City Center community! This home offers hurricane impact sliding doors, providing peace of mind and energy efficiency. Step inside to find a freshly painted interior with ceiling fans throughout, creating a bright and inviting atmosphere. The spacious kitchen is a chefs dream, featuring granite countertops, almost new stainless steel appliances, a pantry, and ample cabinetry for all your storage needs. A large counter area with seating for two makes for a perfect casual dining spot. Additional highlights include a whole home water softener and a utility sink in the garage for added convenience. Located in the exclusive Verona neighborhood, this home offers hassle free living with the HOA covering lawn maintenance, weeding, fertilizing, and trimming of bushes and trees. Exterior upkeep is also included, with house painting every seven years and routine roof replacements. Home has hurricane impact windows! Verona residents enjoy access to their own private heated pool and pool house, along with the incredible amenities of the Renaissance Golf Club Community. As a Renaissance member, youll have access to a resort style heated pool with poolside food and drink service, a private fine dining restaurant, and a state of the art fitness center offering exercise classes, sauna, steam room, and spa services. Enjoy resort style living in this vibrant 55+ community! Schedule your private showing today!
Payment Calculator
- Principal & Interest -
- Property Tax $
- Home Insurance $
- HOA Fees $
- Monthly -
For a Fast & FREE Mortgage Pre-Approval Apply Now
Apply Now
 Apply Now
Apply NowFeatures
Building and Construction
- Covered Spaces: 0.00
- Exterior Features: Irrigation System, Private Mailbox, Sidewalk, Sliding Doors
- Flooring: Carpet, Tile
- Living Area: 1503.00
- Roof: Shingle
Garage and Parking
- Garage Spaces: 2.00
- Open Parking Spaces: 0.00
Eco-Communities
- Water Source: Public
Utilities
- Carport Spaces: 0.00
- Cooling: Central Air
- Heating: Central
- Pets Allowed: Yes
- Sewer: Public Sewer
- Utilities: Electricity Connected, Public, Water Connected
Finance and Tax Information
- Home Owners Association Fee Includes: Pool, Escrow Reserves Fund, Insurance, Maintenance Structure, Maintenance Grounds
- Home Owners Association Fee: 883.00
- Insurance Expense: 0.00
- Net Operating Income: 0.00
- Other Expense: 0.00
- Tax Year: 2024
Other Features
- Appliances: Dishwasher, Dryer, Range, Refrigerator, Washer, Water Softener
- Association Name: Verona at Renaissance HOA
- Association Phone: 9418709920
- Country: US
- Interior Features: Ceiling Fans(s), Primary Bedroom Main Floor, Stone Counters, Walk-In Closet(s)
- Legal Description: SUN CITY CENTER UNIT 274 AND 275 LOT 13 BLOCK 4
- Levels: One
- Area Major: 33573 - Sun City Center / Ruskin
- Occupant Type: Owner
- Parcel Number: U-18-32-20-9Y4-000004-00013.0
- Zoning Code: PD-MU
Similar Properties
Nearby Subdivisions
1yq Greenbriar Subdivision Ph
Belmont North Ph 2a
Belmont South Ph 2e
Belmont South Ph 2f
Caloosa Country Club Estates U
Caloosa Sub
Club Manor
Cypress Creek Ph 3
Cypress Creek Ph 4a
Cypress Creek Ph 5c1
Cypress Creek Village A
Cypress Landing
Cypress Mill Ph 1a
Cypress Mill Ph 1b
Cypress Mill Ph 2
Cypress Mill Ph 3
Cypressview Ph 1
Del Webb's Sun City Florida Un
Del Webbs Sun City Florida
Del Webbs Sun City Florida Un
Fairway Pointe
Greenbriar Sub
Greenbriar Sub Ph 1
Greenbriar Sub Ph 2
Greenbriar Subdivision Phase 1
Huntington Condo
St George A Condo
Sun City Center
Sun Lakes Sub
Sun Lakes Subdivision
Sun Lakes Subdivision Lot 63 B
The Preserve At La Paloma
Contact Info
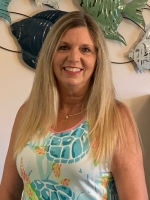
- Terriann Stewart, LLC,REALTOR ®
- Tropic Shores Realty
- Mobile: 352.220.1008
- realtor.terristewart@gmail.com

