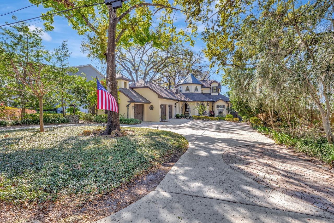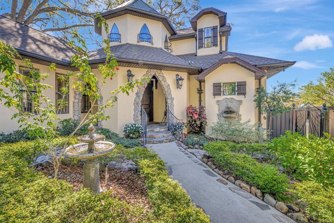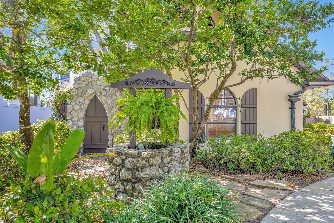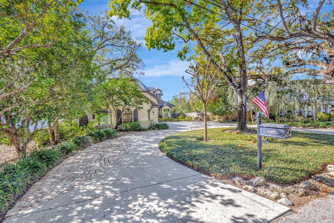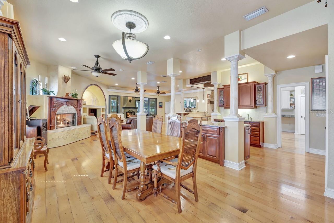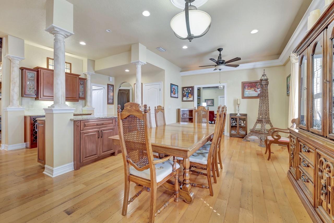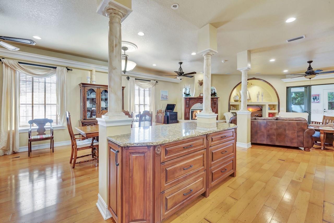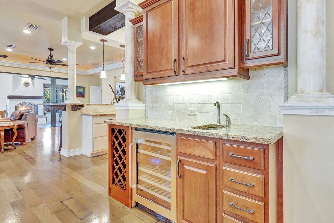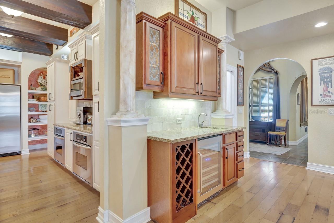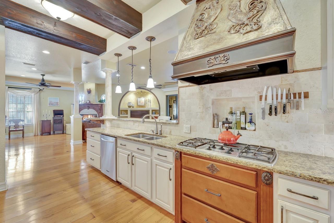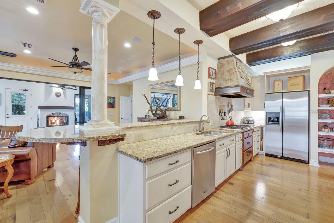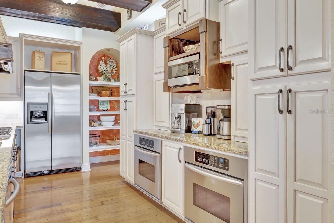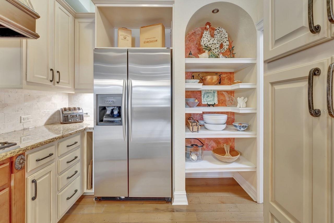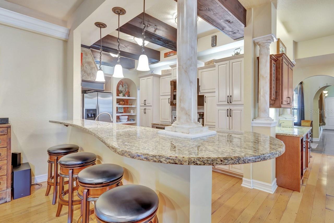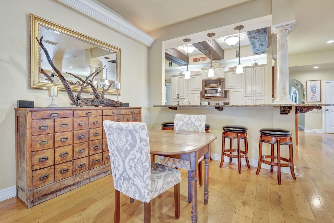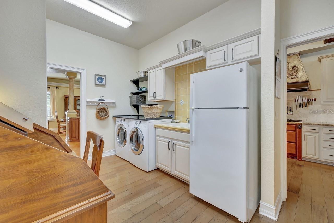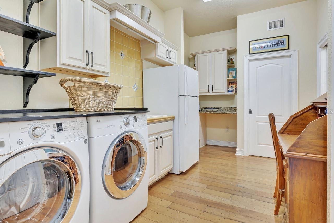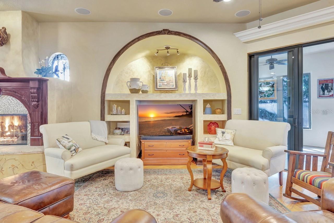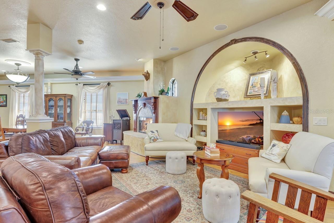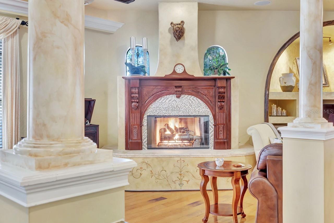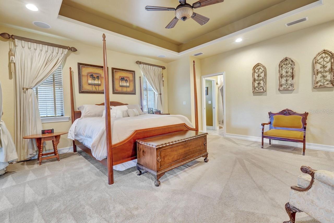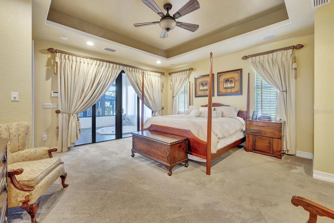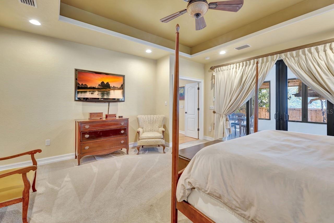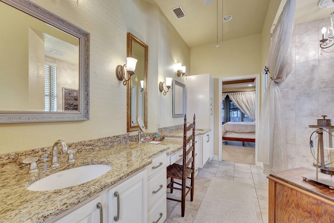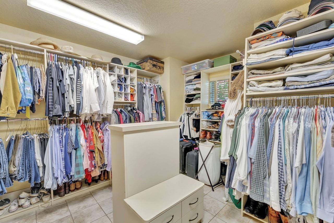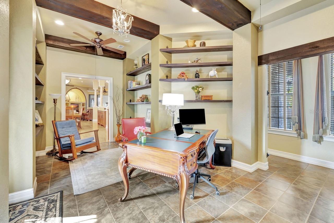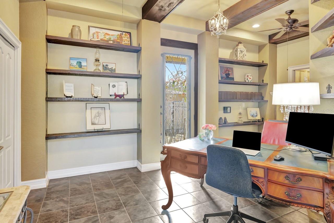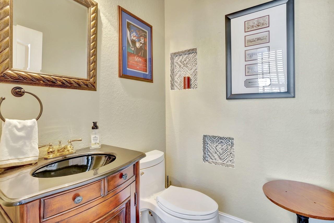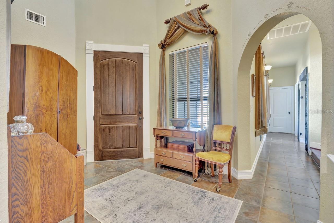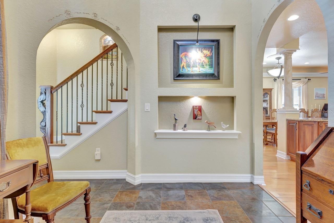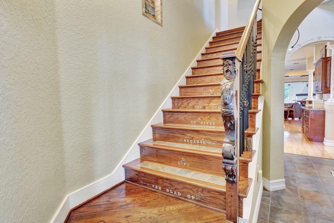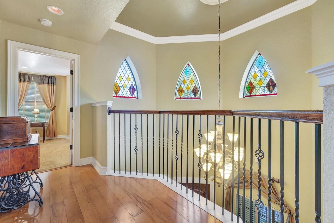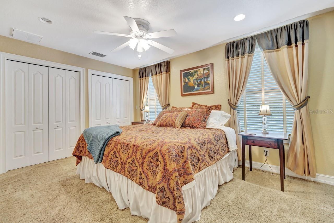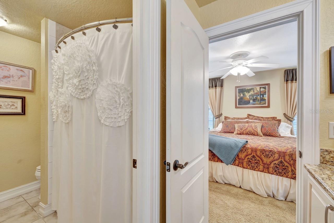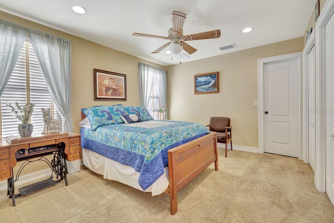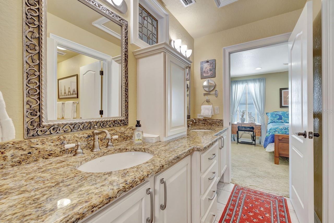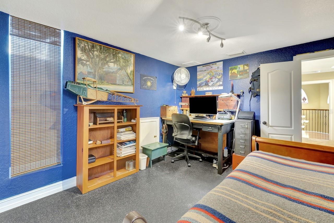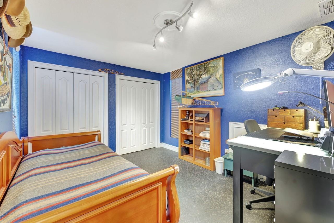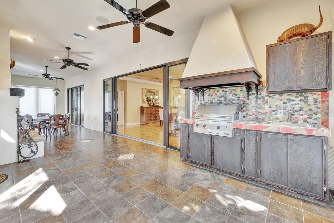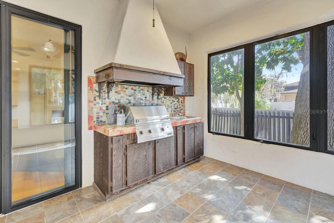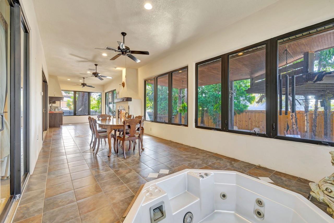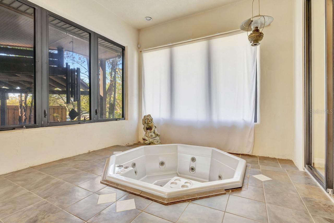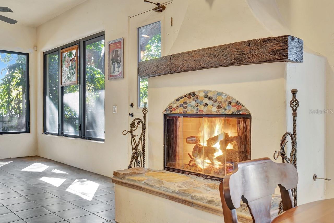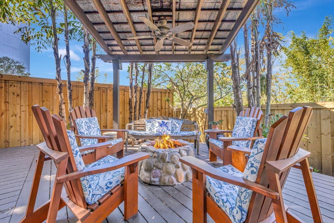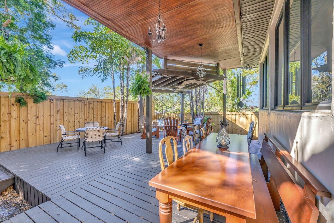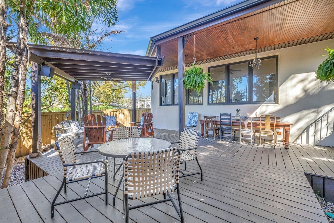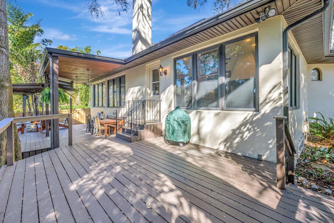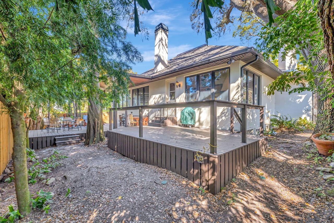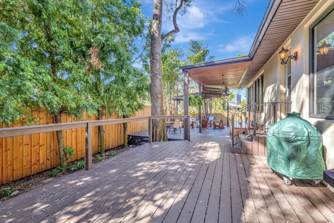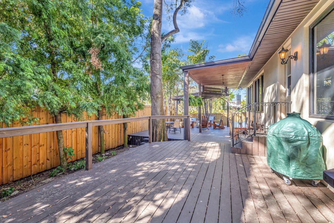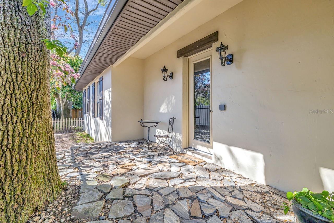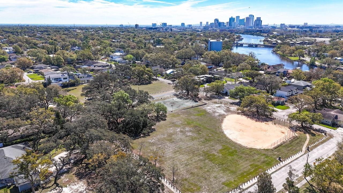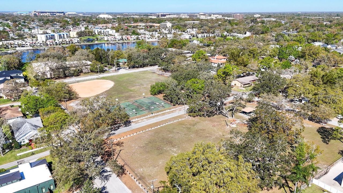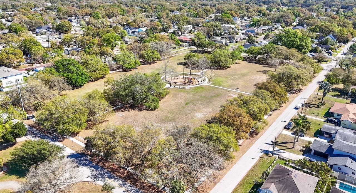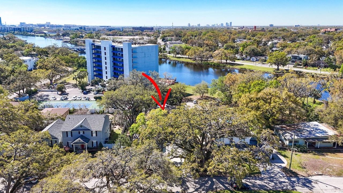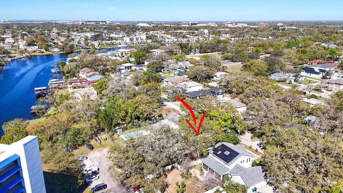1108 Charter Street, TAMPA, FL 33602
Property Photos
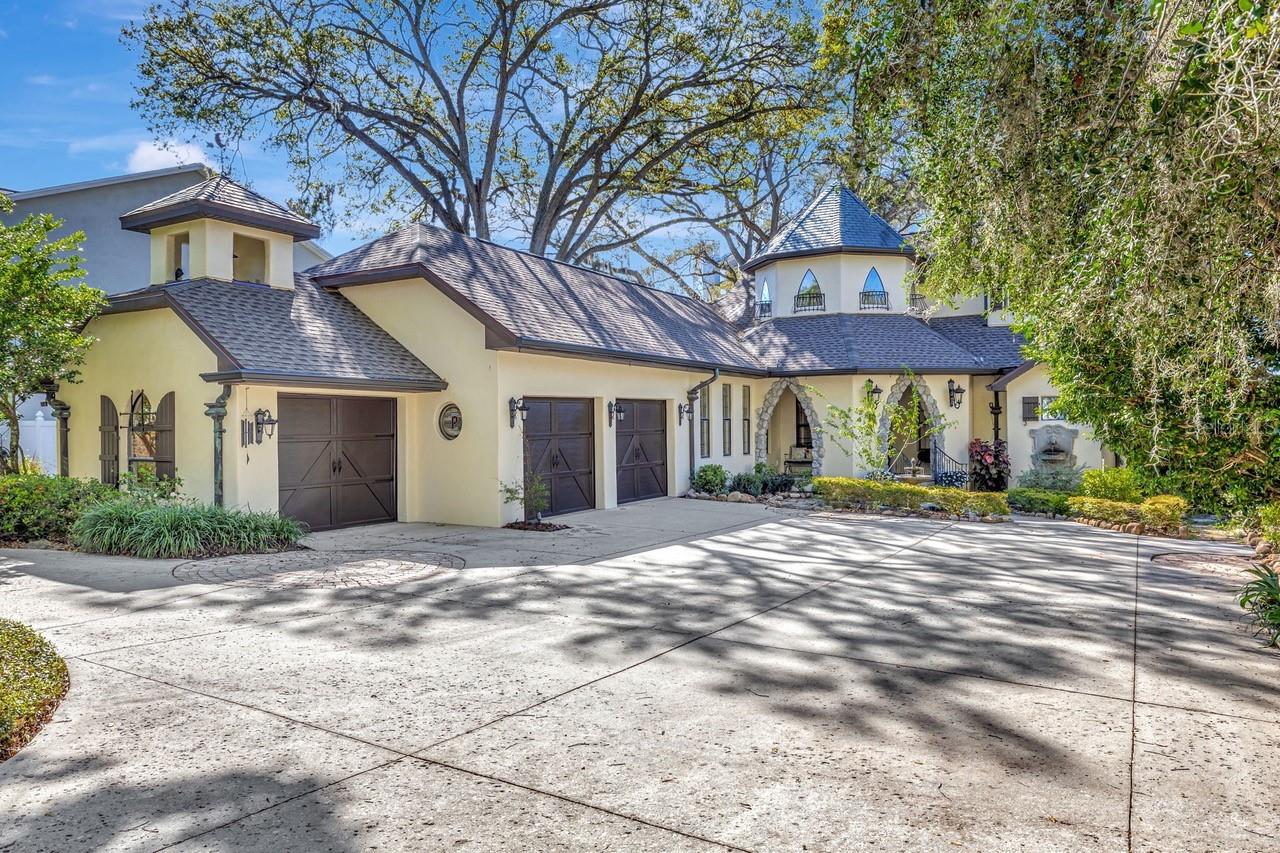
Would you like to sell your home before you purchase this one?
Priced at Only: $1,600,000
For more Information Call:
Address: 1108 Charter Street, TAMPA, FL 33602
Property Location and Similar Properties






- MLS#: TB8364770 ( Residential )
- Street Address: 1108 Charter Street
- Viewed: 15
- Price: $1,600,000
- Price sqft: $341
- Waterfront: No
- Year Built: 2006
- Bldg sqft: 4698
- Bedrooms: 4
- Total Baths: 3
- Full Baths: 2
- 1/2 Baths: 1
- Garage / Parking Spaces: 3
- Days On Market: 6
- Additional Information
- Geolocation: 27.97 / -82.4767
- County: HILLSBOROUGH
- City: TAMPA
- Zipcode: 33602
- Subdivision: River Heights
- Elementary School: Graham HB
- Middle School: Stewart HB
- High School: Hillsborough HB
- Provided by: COLDWELL BANKER REALTY
- Contact: Doreen Greco Ide
- 813-977-3500

- DMCA Notice
Description
Extraordinary retreat offering a rare combination of
architectual distinction, modern comfort, and a prime location! Meticulously maintained custom home featuring 4 bedrooms, 2. 5 bathrooms, office, and a 3
car garage! This decorator designed sanctuary offers a spectacular great room with
rich maple floors and "antique pine" finish, a remote controlled gas fireplace, and integrated
surround sound! The gourmet kitchen boasts: premium granite countertops, high
end stainless steel appliances, two built in convection ovens, gas stove with decorative
hood, custom cabinetry & shelving, abundant storage and breakfast bar! Entertainment
continues with an elegant wet bar featuring a built in wine rack, refrigerator, & additional
cabinets, plus a nearby granite island perfect for buffet service to the dining area! The first
floor primary retreat offers a spacious walk in closet and a spa inspired en suite
bathroom, with a japanese soaking tub, oversized shower, and dual sinks with granite
countertops! Additional features: oversized office with built in bookshelves and
wrought iron gate. Florida room with fireplace, gas grill, and hot tub. Laundry room with lg
front load washer/dryer, utility sink, and walk in pantry! Ascend the ornate staircase featuring a
wrought iron railing and a custom newel post, carved from a captain's desk, to find three
spacious bedrooms and a jack and jill bathroom! Architectual elements: bell tower
with copper roof, gutters with copper downspouts, two peaceful fountains and your own
decorative wishing well! Decorator touches: antique scrolled mahogany piano legs
repurposed as foyer balcony supports. Decorative wrought iron accents. Stunning stained glass
windows. Recent improvements in (2018) include: two new ac systems (5ton and
2. 5 ton), new gutters, fresh exterior paint, new shutters, new fence, new and
expanded backyard deck! Additional amenities: double pane windows, rinnai
tankless instant hot water heater, security system, pest guard system, gas plumbed for a
whole house generator, backyard oasis with a natural gas fire pit! This community offers nearby
parks and playgrounds, and easy access to downtown tampa, the riverwalk, water street,
international mall, a marina and boat club, tampa international airport, usf health and
professional sporting events!
Description
Extraordinary retreat offering a rare combination of
architectual distinction, modern comfort, and a prime location! Meticulously maintained custom home featuring 4 bedrooms, 2. 5 bathrooms, office, and a 3
car garage! This decorator designed sanctuary offers a spectacular great room with
rich maple floors and "antique pine" finish, a remote controlled gas fireplace, and integrated
surround sound! The gourmet kitchen boasts: premium granite countertops, high
end stainless steel appliances, two built in convection ovens, gas stove with decorative
hood, custom cabinetry & shelving, abundant storage and breakfast bar! Entertainment
continues with an elegant wet bar featuring a built in wine rack, refrigerator, & additional
cabinets, plus a nearby granite island perfect for buffet service to the dining area! The first
floor primary retreat offers a spacious walk in closet and a spa inspired en suite
bathroom, with a japanese soaking tub, oversized shower, and dual sinks with granite
countertops! Additional features: oversized office with built in bookshelves and
wrought iron gate. Florida room with fireplace, gas grill, and hot tub. Laundry room with lg
front load washer/dryer, utility sink, and walk in pantry! Ascend the ornate staircase featuring a
wrought iron railing and a custom newel post, carved from a captain's desk, to find three
spacious bedrooms and a jack and jill bathroom! Architectual elements: bell tower
with copper roof, gutters with copper downspouts, two peaceful fountains and your own
decorative wishing well! Decorator touches: antique scrolled mahogany piano legs
repurposed as foyer balcony supports. Decorative wrought iron accents. Stunning stained glass
windows. Recent improvements in (2018) include: two new ac systems (5ton and
2. 5 ton), new gutters, fresh exterior paint, new shutters, new fence, new and
expanded backyard deck! Additional amenities: double pane windows, rinnai
tankless instant hot water heater, security system, pest guard system, gas plumbed for a
whole house generator, backyard oasis with a natural gas fire pit! This community offers nearby
parks and playgrounds, and easy access to downtown tampa, the riverwalk, water street,
international mall, a marina and boat club, tampa international airport, usf health and
professional sporting events!
Payment Calculator
- Principal & Interest -
- Property Tax $
- Home Insurance $
- HOA Fees $
- Monthly -
For a Fast & FREE Mortgage Pre-Approval Apply Now
Apply Now
 Apply Now
Apply NowFeatures
Building and Construction
- Covered Spaces: 0.00
- Exterior Features: Irrigation System, Lighting, Private Mailbox, Rain Gutters, Sliding Doors
- Fencing: Wood
- Flooring: Carpet, Tile, Wood
- Living Area: 3576.00
- Other Structures: Gazebo
- Roof: Shingle
Land Information
- Lot Features: City Limits, Landscaped, Near Marina, Oversized Lot, Paved
School Information
- High School: Hillsborough-HB
- Middle School: Stewart-HB
- School Elementary: Graham-HB
Garage and Parking
- Garage Spaces: 3.00
- Open Parking Spaces: 0.00
- Parking Features: Driveway, Garage Door Opener, Garage Faces Side, Oversized
Eco-Communities
- Water Source: Public
Utilities
- Carport Spaces: 0.00
- Cooling: Central Air, Zoned
- Heating: Central, Electric, Heat Pump, Zoned
- Pets Allowed: Yes
- Sewer: Public Sewer
- Utilities: BB/HS Internet Available, Cable Connected, Electricity Connected, Natural Gas Connected, Public, Sewer Connected, Street Lights, Water Connected
Finance and Tax Information
- Home Owners Association Fee: 0.00
- Insurance Expense: 0.00
- Net Operating Income: 0.00
- Other Expense: 0.00
- Tax Year: 2024
Other Features
- Appliances: Built-In Oven, Convection Oven, Cooktop, Dishwasher, Disposal, Dryer, Electric Water Heater, Exhaust Fan, Gas Water Heater, Microwave, Range, Range Hood, Refrigerator, Tankless Water Heater, Washer, Water Softener, Wine Refrigerator
- Country: US
- Furnished: Unfurnished
- Interior Features: Built-in Features, Ceiling Fans(s), Crown Molding, High Ceilings, Open Floorplan, Pest Guard System, Primary Bedroom Main Floor, Solid Wood Cabinets, Split Bedroom, Stone Counters, Thermostat, Tray Ceiling(s), Walk-In Closet(s), Wet Bar, Window Treatments
- Legal Description: RIVER HEIGHTS LOT 4 LESS WLY 5 FT BLOCK 22
- Levels: Two
- Area Major: 33602 - Tampa
- Occupant Type: Owner
- Parcel Number: A-11-29-18-4QA-000022-00004.0
- Style: Custom
- Views: 15
- Zoning Code: RS-60
Nearby Subdivisions
Contact Info

- Terriann Stewart, LLC,REALTOR ®
- Tropic Shores Realty
- Mobile: 352.220.1008
- realtor.terristewart@gmail.com

