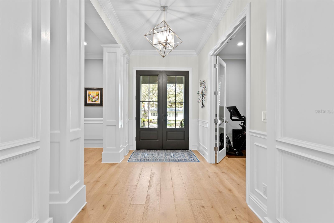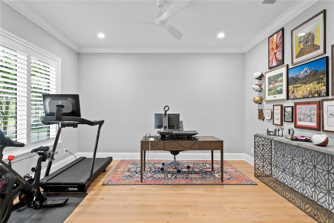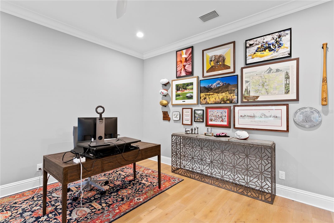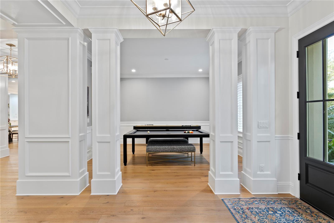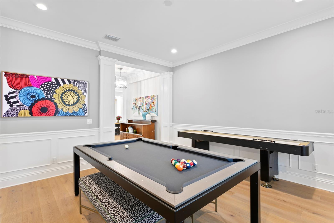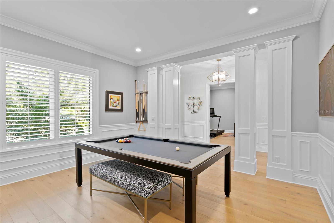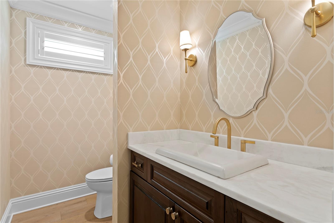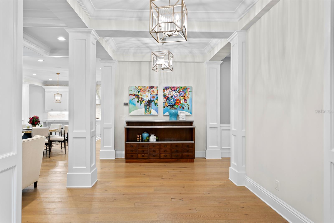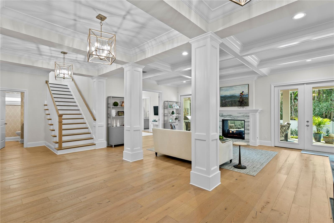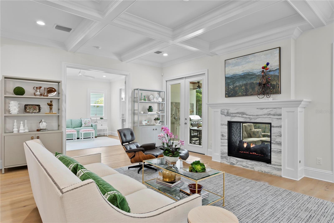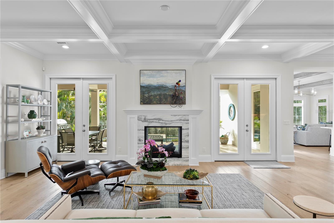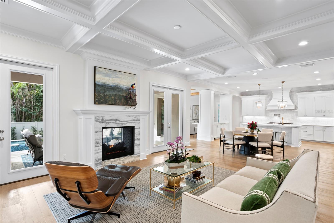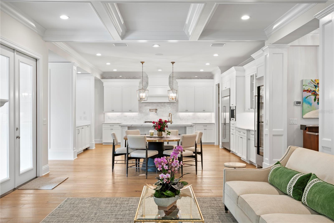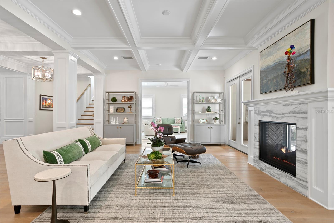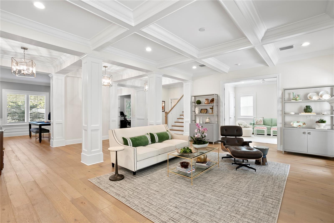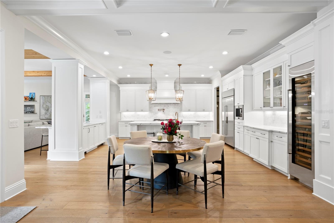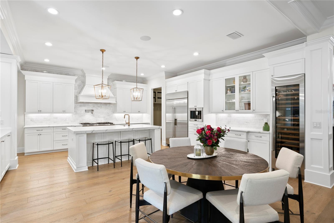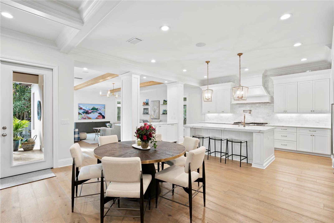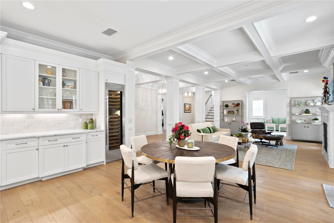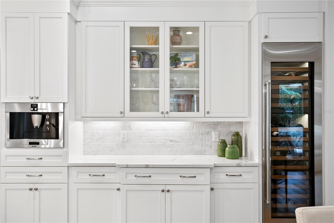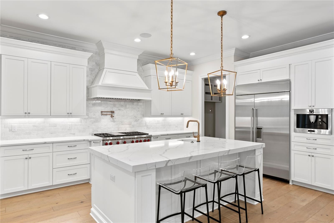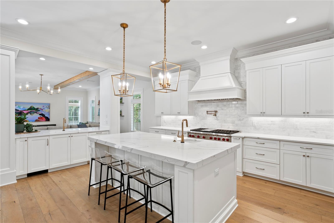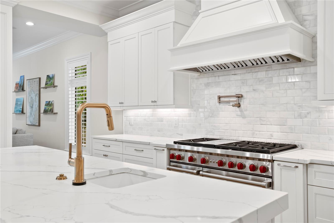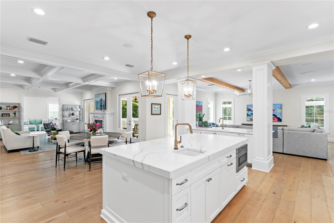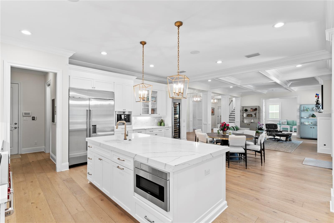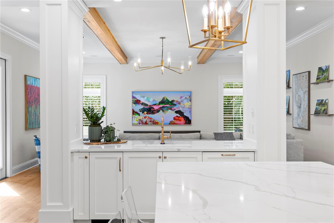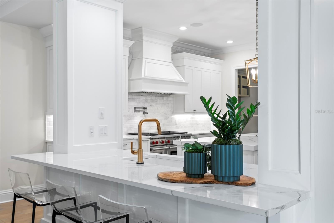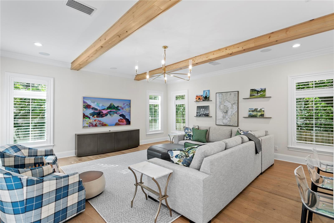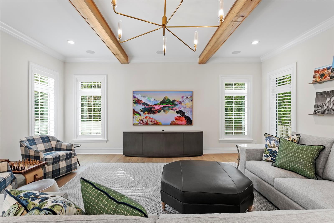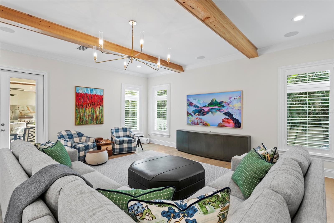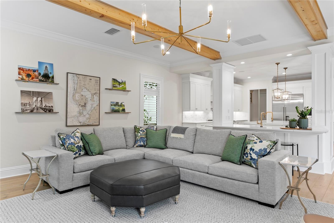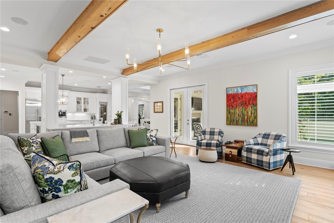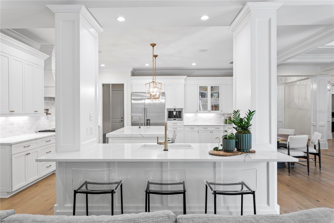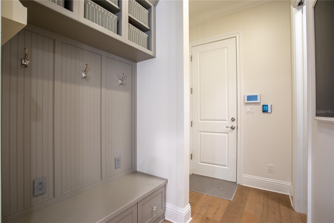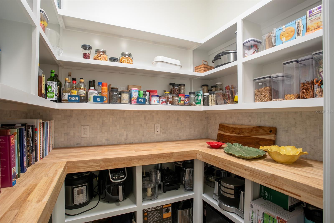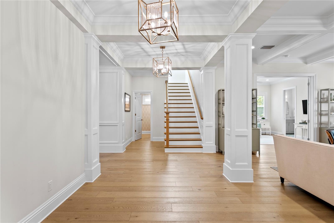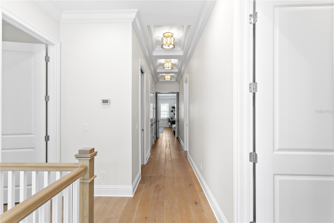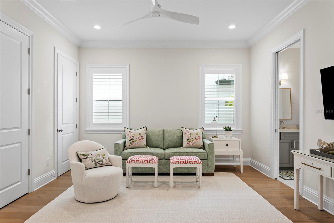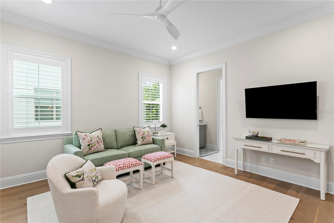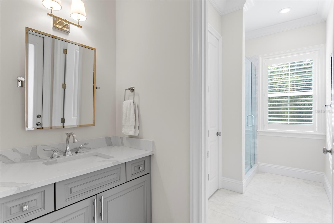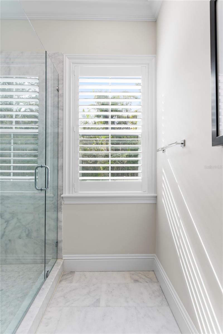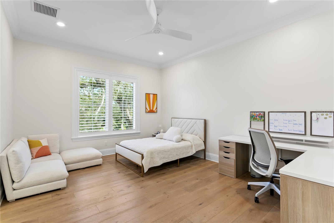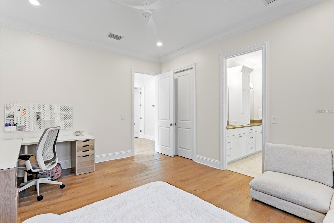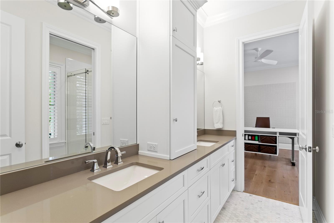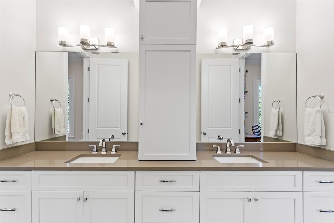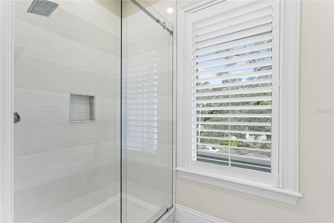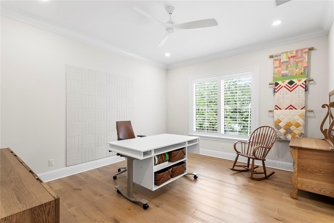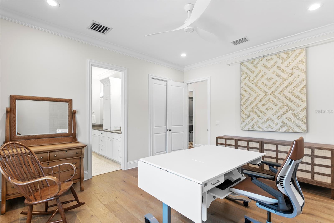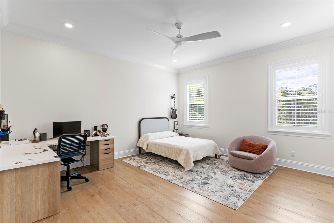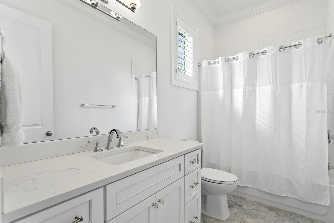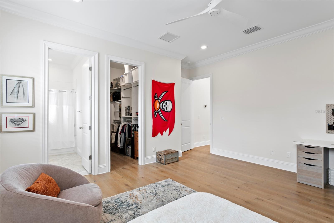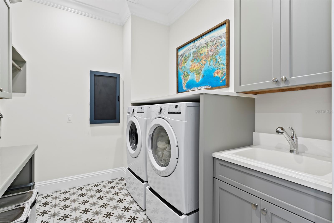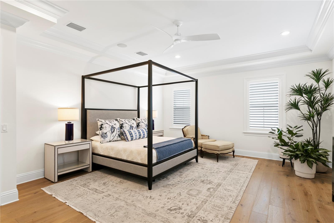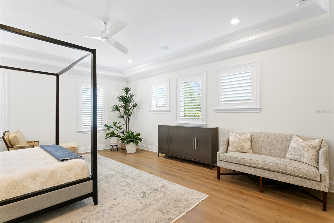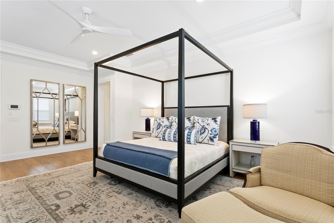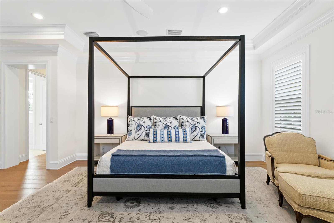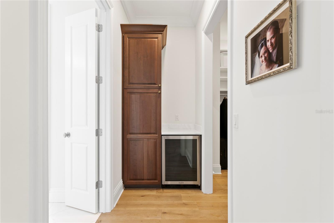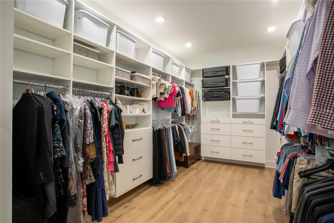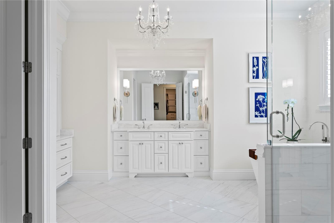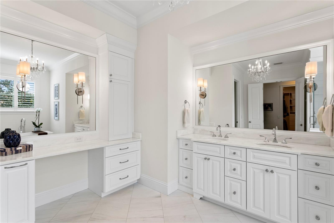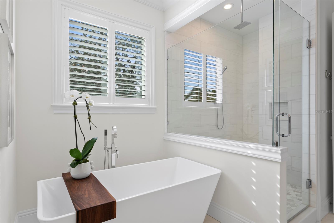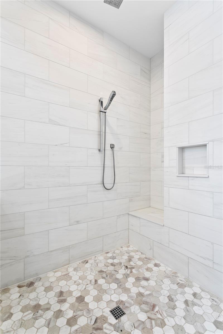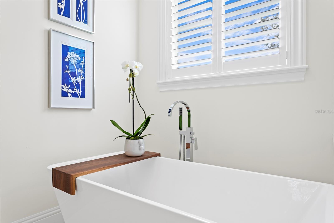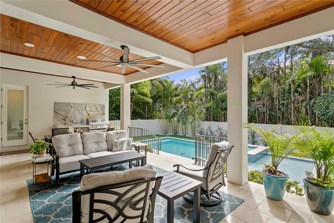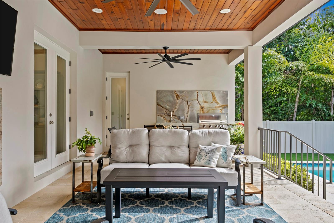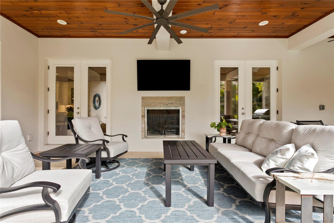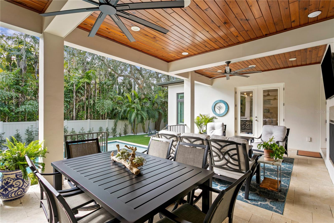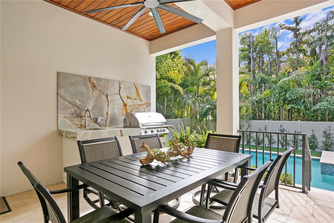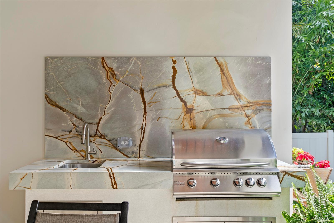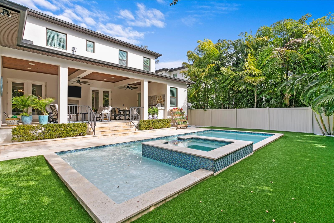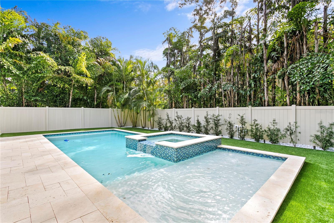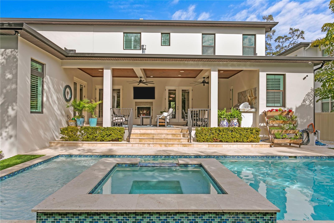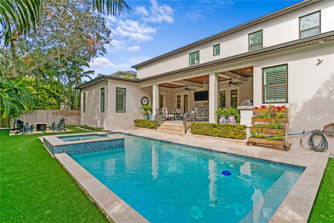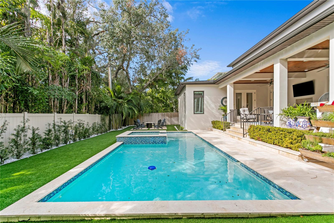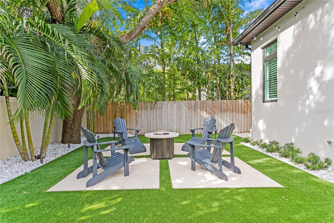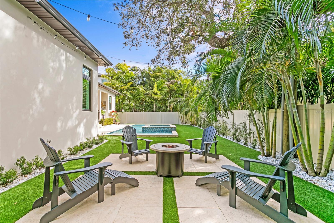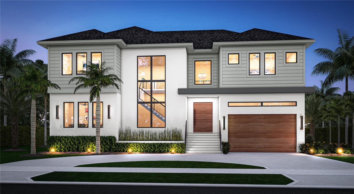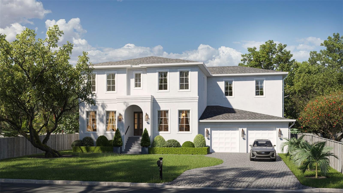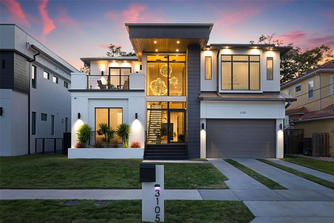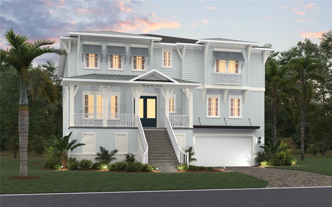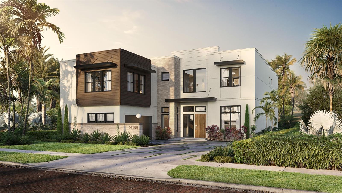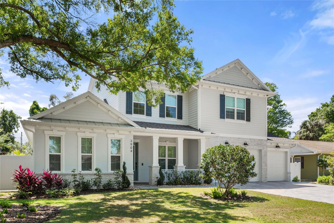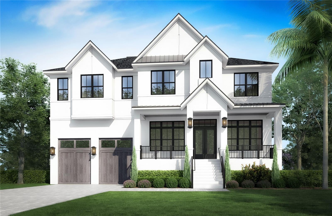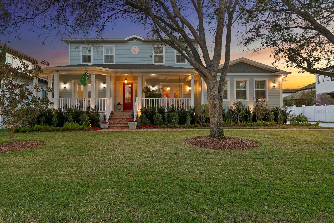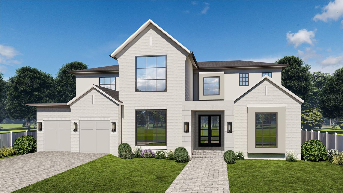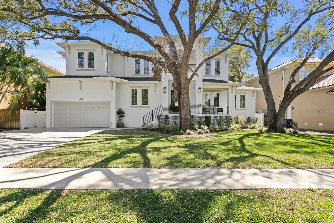4614 Browning Avenue, TAMPA, FL 33629
Property Photos
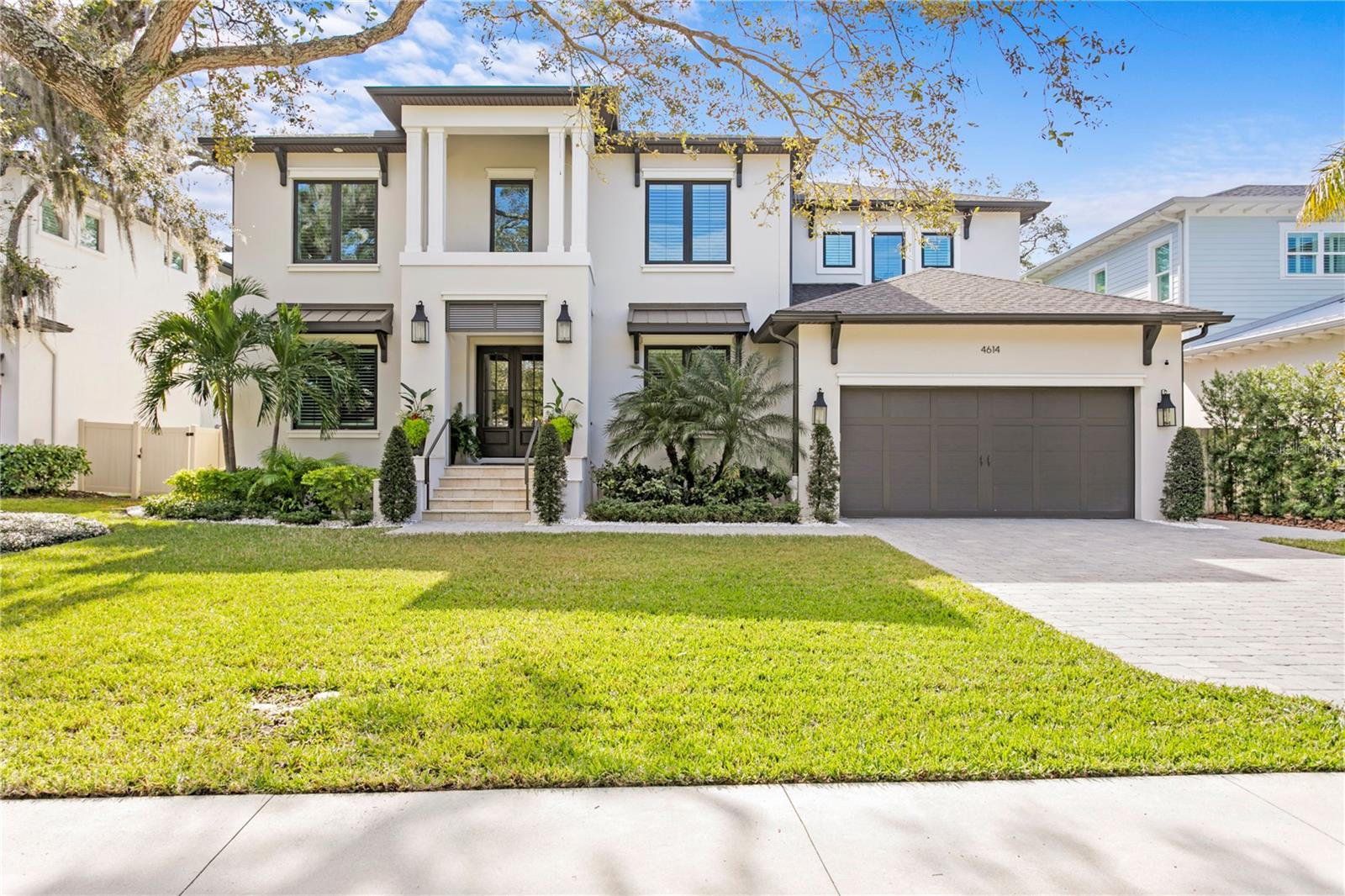
Would you like to sell your home before you purchase this one?
Priced at Only: $3,295,000
For more Information Call:
Address: 4614 Browning Avenue, TAMPA, FL 33629
Property Location and Similar Properties






- MLS#: TB8365331 ( Residential )
- Street Address: 4614 Browning Avenue
- Viewed: 8
- Price: $3,295,000
- Price sqft: $527
- Waterfront: No
- Year Built: 2019
- Bldg sqft: 6247
- Bedrooms: 5
- Total Baths: 5
- Full Baths: 4
- 1/2 Baths: 1
- Garage / Parking Spaces: 2
- Days On Market: 6
- Additional Information
- Geolocation: 27.9209 / -82.5216
- County: HILLSBOROUGH
- City: TAMPA
- Zipcode: 33629
- Subdivision: Sunset Park
- Elementary School: Dale Mabry Elementary HB
- Middle School: Coleman HB
- High School: Plant HB
- Provided by: COMPASS FLORIDA, LLC
- Contact: Jeff Shelton
- 813-355-0744

- DMCA Notice
Description
Welcome to this exquisite custom built home in the heart of Sunset Park, where timeless elegance meets modern luxury. From the moment you step through the glass paned double doors, you'll be captivated by 10 foot ceilings, intricate millwork, classic wainscoting, elegant crown molding, and rich hardwood floors throughout the entire house. Designed for both comfort and sophistication, this spacious home offers 5 bedrooms, including a first floor guest suite, along with 4.5 baths. It features a formal dining room, a den, a formal living room with a gas fireplace and a great room with wood beamed ceilings and French doors, blending indoor and outdoor living. At the heart of the home is the gourmet kitchen featuring custom cabinetry with 8" detailed banding, a 48" Wolf gas range, Sub Zero refrigerator, built in Bosch coffee station, Sub Zero 24" wine fridge, and a spacious island with seating. A large walk in pantry with butcher block counters offers exceptional storage. Upstairs, the primary suite is a true sanctuary, featuring a custom walk in closet and a spa like bath with a freestanding soaking tub, dual vanities, and a spacious walk in shower. The second floor also includes a secondary en suite bedroom, two additional bedrooms with custom closets sharing a Jack and Jill bath, and a laundry room with storage, a sink, and a folding station.
Step outside to the expansive lanai, where a travertine deck, wood ceiling, indoor outdoor fireplace and a fully equipped outdoor kitchen with quartz countertops set the stage for effortless entertaining. Relax in the sparkling pool and spa, surrounded by a turf backyard with paver pathways, updated landscaping, a downspout drainage system, and a privacy fence your own private retreat. With luxury finishes, thoughtful design, and state of the art features like a whole house surround sound system and advanced video monitoring, this exceptional home is the epitome of upscale living. Schedule your private tour today!
Description
Welcome to this exquisite custom built home in the heart of Sunset Park, where timeless elegance meets modern luxury. From the moment you step through the glass paned double doors, you'll be captivated by 10 foot ceilings, intricate millwork, classic wainscoting, elegant crown molding, and rich hardwood floors throughout the entire house. Designed for both comfort and sophistication, this spacious home offers 5 bedrooms, including a first floor guest suite, along with 4.5 baths. It features a formal dining room, a den, a formal living room with a gas fireplace and a great room with wood beamed ceilings and French doors, blending indoor and outdoor living. At the heart of the home is the gourmet kitchen featuring custom cabinetry with 8" detailed banding, a 48" Wolf gas range, Sub Zero refrigerator, built in Bosch coffee station, Sub Zero 24" wine fridge, and a spacious island with seating. A large walk in pantry with butcher block counters offers exceptional storage. Upstairs, the primary suite is a true sanctuary, featuring a custom walk in closet and a spa like bath with a freestanding soaking tub, dual vanities, and a spacious walk in shower. The second floor also includes a secondary en suite bedroom, two additional bedrooms with custom closets sharing a Jack and Jill bath, and a laundry room with storage, a sink, and a folding station.
Step outside to the expansive lanai, where a travertine deck, wood ceiling, indoor outdoor fireplace and a fully equipped outdoor kitchen with quartz countertops set the stage for effortless entertaining. Relax in the sparkling pool and spa, surrounded by a turf backyard with paver pathways, updated landscaping, a downspout drainage system, and a privacy fence your own private retreat. With luxury finishes, thoughtful design, and state of the art features like a whole house surround sound system and advanced video monitoring, this exceptional home is the epitome of upscale living. Schedule your private tour today!
Payment Calculator
- Principal & Interest -
- Property Tax $
- Home Insurance $
- HOA Fees $
- Monthly -
For a Fast & FREE Mortgage Pre-Approval Apply Now
Apply Now
 Apply Now
Apply NowFeatures
Building and Construction
- Covered Spaces: 0.00
- Exterior Features: French Doors, Irrigation System, Sprinkler Metered
- Fencing: Vinyl
- Flooring: Marble, Tile, Travertine, Wood
- Living Area: 5081.00
- Roof: Shingle
Land Information
- Lot Features: Flood Insurance Required
School Information
- High School: Plant-HB
- Middle School: Coleman-HB
- School Elementary: Dale Mabry Elementary-HB
Garage and Parking
- Garage Spaces: 2.00
- Open Parking Spaces: 0.00
Eco-Communities
- Pool Features: Gunite, In Ground, Lighting, Tile
- Water Source: Public
Utilities
- Carport Spaces: 0.00
- Cooling: Central Air, Zoned
- Heating: Central, Electric
- Sewer: Public Sewer
- Utilities: BB/HS Internet Available, Cable Available, Electricity Connected, Natural Gas Connected, Sewer Connected, Sprinkler Recycled, Water Connected
Finance and Tax Information
- Home Owners Association Fee: 0.00
- Insurance Expense: 0.00
- Net Operating Income: 0.00
- Other Expense: 0.00
- Tax Year: 2024
Other Features
- Appliances: Dishwasher, Disposal, Dryer, Microwave, Range, Range Hood, Refrigerator, Tankless Water Heater, Washer, Wine Refrigerator
- Country: US
- Interior Features: Built-in Features, Coffered Ceiling(s), Crown Molding, Eat-in Kitchen, High Ceilings, Kitchen/Family Room Combo, PrimaryBedroom Upstairs, Split Bedroom, Stone Counters, Thermostat, Walk-In Closet(s)
- Legal Description: SUNSET PARK ALL OF LOT 7 AND A PORTION OF LOTS 6 AND 8 BLOCK 3 BEING DESC MORE PARTICULARLY AS FOLLOWS: COMM AT NW COR OF SD LOT 8 RUN THN ALG S R/W LINE OF BROWNING AVENUE THE FOLLOWING TWO COURSES: N 89 DEG 59 MIN 11 SEC E 55.01 FT TO POB CONT N 89 DEG 59 MIN 11 SEC E 76.74 FT THN S 00 DEG 39 MIN 02 SEC E 129.91 FT TO PT ON S BDRY OF LOT 6 THN ALG SD S BDRY OF LOTS 7 AND 8 S 89 DEG 57 MIN 54 SEC W 76.74 FT THN N 00 DEG 39 MIN 05 SEC W 129.96 FT TO POB
- Levels: Two
- Area Major: 33629 - Tampa / Palma Ceia
- Occupant Type: Owner
- Parcel Number: A-32-29-18-3T7-000003-00007.0
- Zoning Code: RS-75
Similar Properties
Nearby Subdivisions
3qk Southland
3sm Audubon Park
3t3 Manhattan Park Subdivisio
Azalea Terrace
Beach Park
Bel Mar
Bel Mar 3
Bel Mar Rev
Bel Mar Rev Island
Bel Mar Revised
Bel Mar Shores Rev
Belle Vista
Belmar Revised Island
Belmar Shores Revised
Carol Shores
Culbreath Bayou
Forest Park
Golf View Estates Rev
Griflow Park Sub
Henderson Beach
J F Divine
Maryland Manor 2nd
Maryland Manor 2nd Un
Maryland Manor Rev
Minneola
Morningside
Morrison Court
North New Suburb Beautiful
Not Applicable
Occident
Omar Subdivision
Palma Ceia Park
Palma Ceia West
Palma Vista
Picadilly
Prospect Park Rev Map
Raines Sub
Sheridan Subdivision
Silvan Sub
Southland
Southland Add
Southland Add Resubdivisi
Stoney Point Sub
Stoney Point Sub A Rep
Stoney Point Sub Add
Sunset Camp
Sunset Park
Sunset Park A Resub Of
Sunset Park Area
Sunset Park Isles
Sunset Park Isles Dundee 1
Sunset Pk Isles Un 1
Virginia Park
Virginia Parkmaryland Manor Ar
Virginia Terrace
Watrous H J 2nd Add To West
West Shore Place
Contact Info

- Terriann Stewart, LLC,REALTOR ®
- Tropic Shores Realty
- Mobile: 352.220.1008
- realtor.terristewart@gmail.com

