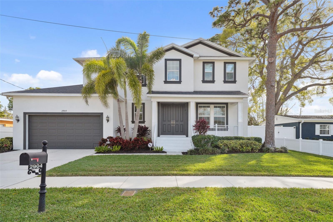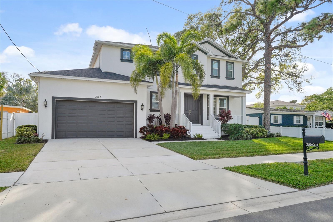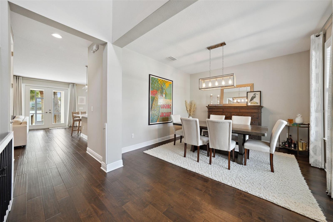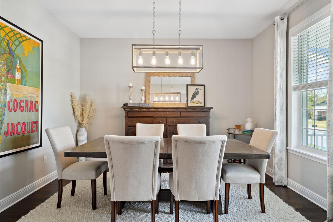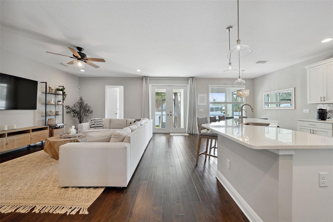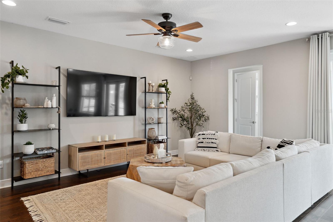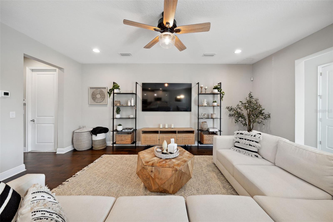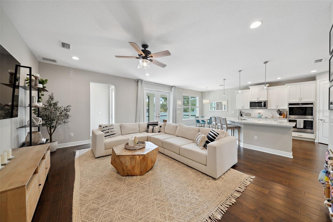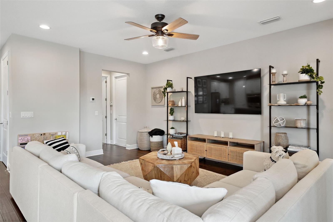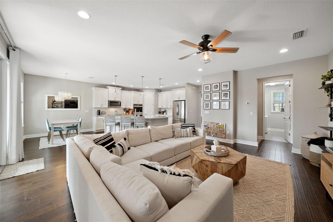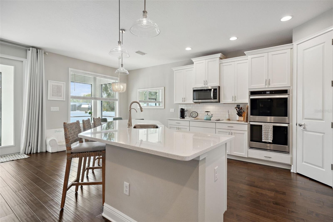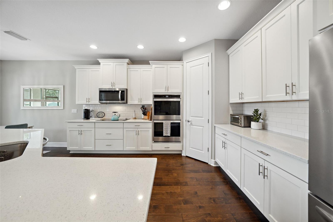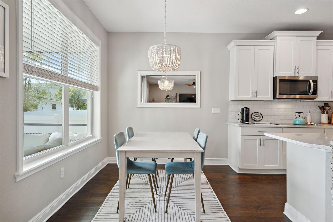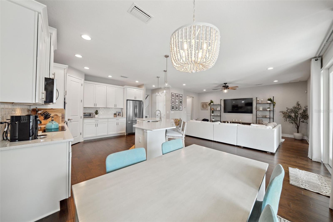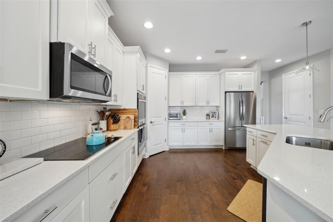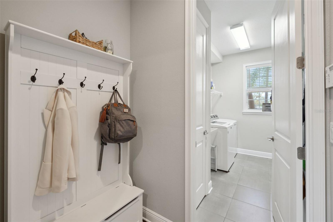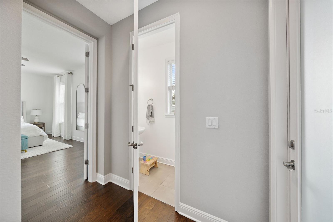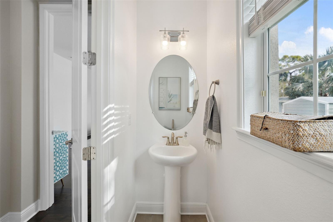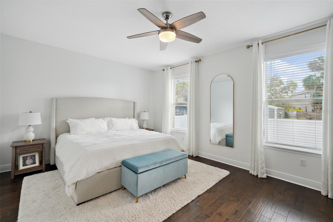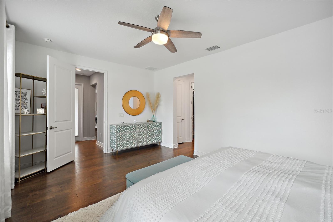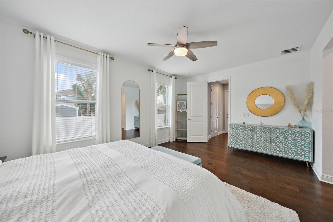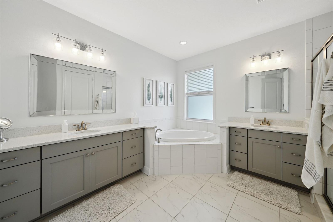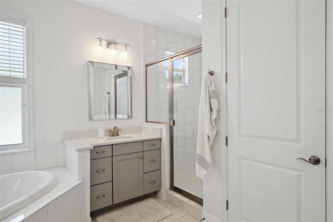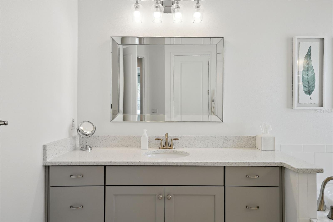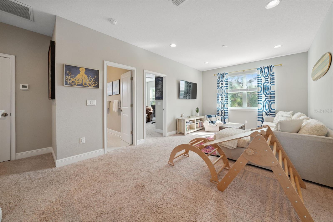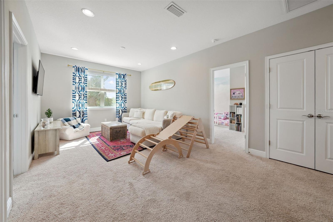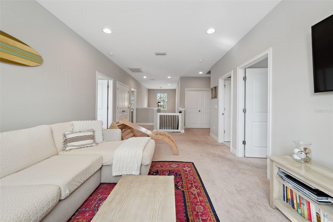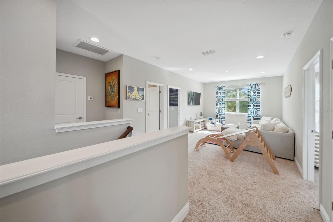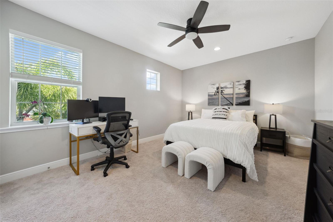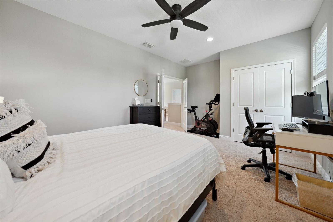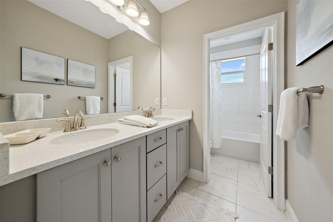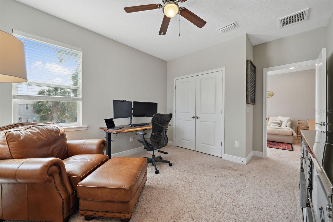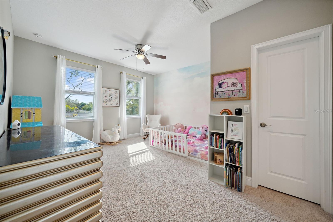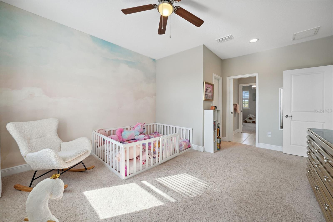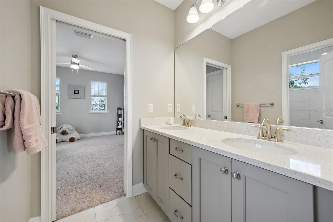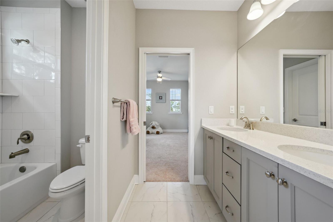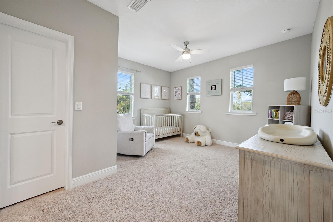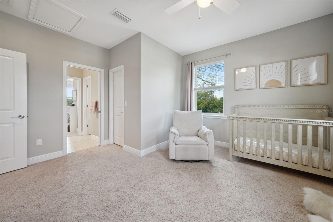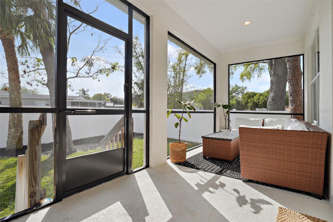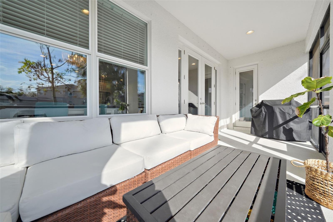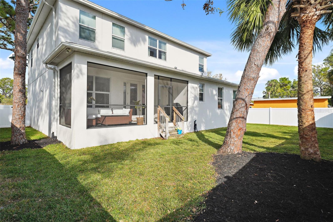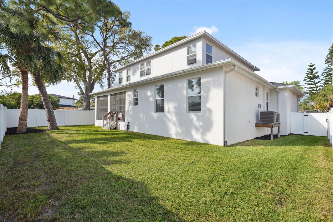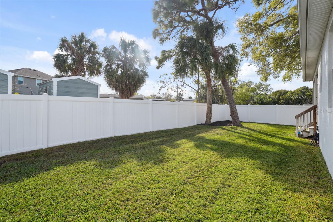2904 Averill Avenue, TAMPA, FL 33611
Property Photos
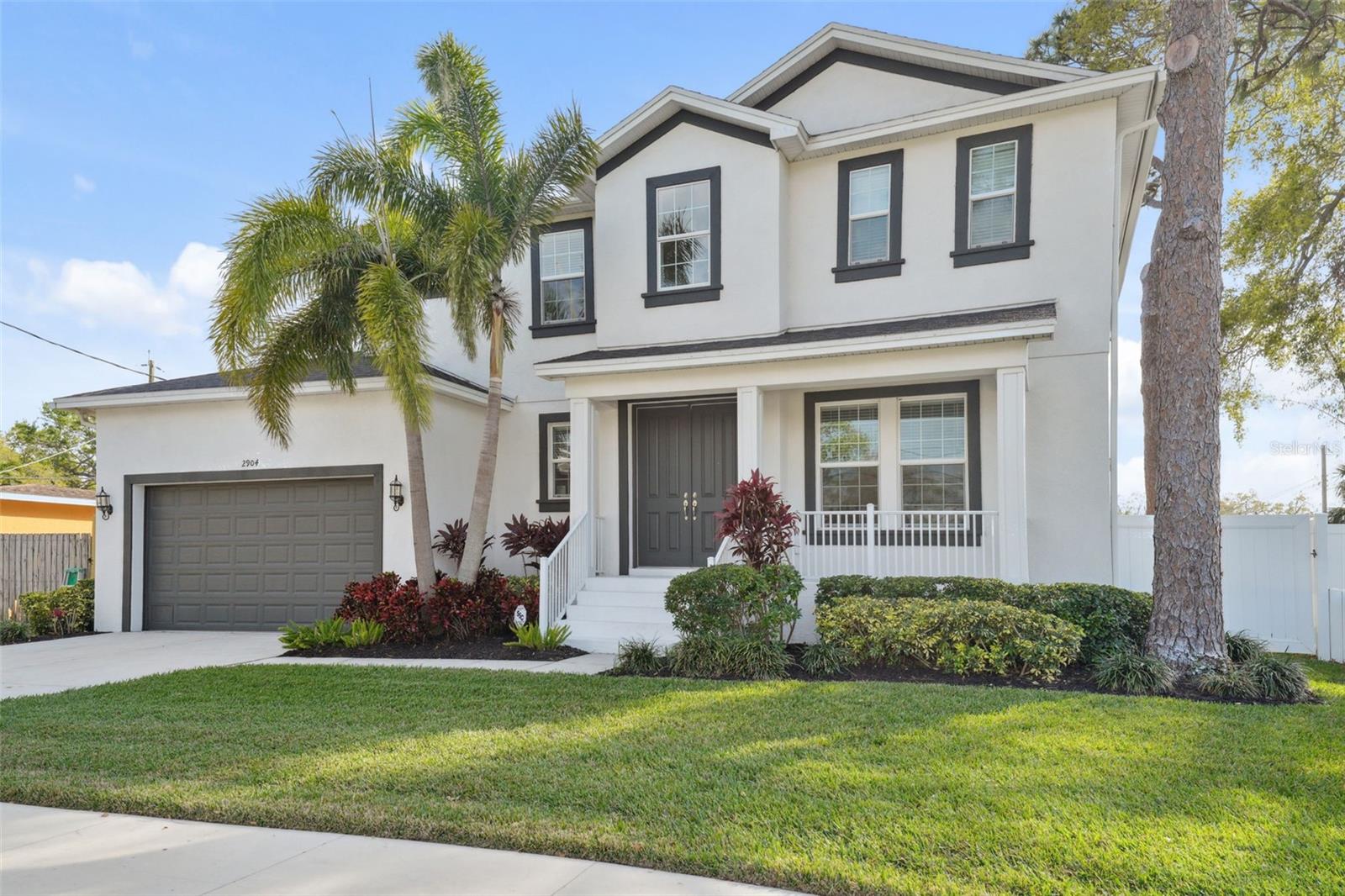
Would you like to sell your home before you purchase this one?
Priced at Only: $1,300,000
For more Information Call:
Address: 2904 Averill Avenue, TAMPA, FL 33611
Property Location and Similar Properties






- MLS#: TB8366172 ( Residential )
- Street Address: 2904 Averill Avenue
- Viewed: 4
- Price: $1,300,000
- Price sqft: $320
- Waterfront: No
- Year Built: 2019
- Bldg sqft: 4067
- Bedrooms: 5
- Total Baths: 4
- Full Baths: 3
- 1/2 Baths: 1
- Garage / Parking Spaces: 2
- Days On Market: 4
- Additional Information
- Geolocation: 27.8746 / -82.4899
- County: HILLSBOROUGH
- City: TAMPA
- Zipcode: 33611
- Subdivision: Bayhill Estates Add
- Elementary School: Ballast Point HB
- Middle School: Madison HB
- High School: Robinson HB
- Provided by: SMITH & ASSOCIATES REAL ESTATE
- Contact: Candace Evans
- 813-839-3800

- DMCA Notice
Description
High and Dry no water intrusion from either storm! Stunning 2019 built Shimberg home located in the highly desirable Ballast Point School District! Offering 3,259 square feet of living
space, this spacious five bedroom residence includes a downstairs primary suite, a beautiful eat in kitchen that opens into the family
room, a formal dining room, and a large upstairs bonus area. As you enter the grand two story foyer, you'll immediately feel as
though you've stepped into a model home, with gleaming hardwood floors and elegant designer touches. The bright and airy kitchen
boasts gorgeous quartz countertops, double ovens, a spacious kitchen island, and a walk in pantry. The downstairs primary suite is
your own private sanctuary, featuring a spa inspired en suite bathroom with double vanities, a luxurious soaking tub, and a separate
oversized walk in shower. Upstairs, four additional, large bedrooms and a fantastic bonus area provide plenty of room for family,
friends, and guests. Entertain inside, or enjoy the outdoor breeze on your screened in patio overlooking your fully fenced yard. Just
steps from iconic Bayshore and one block from the brand new nature trails at MacDill 48 Park, this home is an absolute must see!
Description
High and Dry no water intrusion from either storm! Stunning 2019 built Shimberg home located in the highly desirable Ballast Point School District! Offering 3,259 square feet of living
space, this spacious five bedroom residence includes a downstairs primary suite, a beautiful eat in kitchen that opens into the family
room, a formal dining room, and a large upstairs bonus area. As you enter the grand two story foyer, you'll immediately feel as
though you've stepped into a model home, with gleaming hardwood floors and elegant designer touches. The bright and airy kitchen
boasts gorgeous quartz countertops, double ovens, a spacious kitchen island, and a walk in pantry. The downstairs primary suite is
your own private sanctuary, featuring a spa inspired en suite bathroom with double vanities, a luxurious soaking tub, and a separate
oversized walk in shower. Upstairs, four additional, large bedrooms and a fantastic bonus area provide plenty of room for family,
friends, and guests. Entertain inside, or enjoy the outdoor breeze on your screened in patio overlooking your fully fenced yard. Just
steps from iconic Bayshore and one block from the brand new nature trails at MacDill 48 Park, this home is an absolute must see!
Payment Calculator
- Principal & Interest -
- Property Tax $
- Home Insurance $
- HOA Fees $
- Monthly -
For a Fast & FREE Mortgage Pre-Approval Apply Now
Apply Now
 Apply Now
Apply NowFeatures
Building and Construction
- Builder Name: Shimberg
- Covered Spaces: 0.00
- Exterior Features: Hurricane Shutters, Irrigation System
- Flooring: Carpet, Tile, Wood
- Living Area: 3259.00
- Roof: Shingle
Land Information
- Lot Features: FloodZone, City Limits, In County, Level, Sidewalk
School Information
- High School: Robinson-HB
- Middle School: Madison-HB
- School Elementary: Ballast Point-HB
Garage and Parking
- Garage Spaces: 2.00
- Open Parking Spaces: 0.00
Eco-Communities
- Water Source: Public
Utilities
- Carport Spaces: 0.00
- Cooling: Central Air
- Heating: Central, Heat Pump, Zoned
- Pets Allowed: Cats OK, Dogs OK
- Sewer: Public Sewer
- Utilities: Cable Connected, Electricity Connected, Water Connected
Finance and Tax Information
- Home Owners Association Fee: 0.00
- Insurance Expense: 0.00
- Net Operating Income: 0.00
- Other Expense: 0.00
- Tax Year: 2024
Other Features
- Appliances: Built-In Oven, Dishwasher, Disposal, Dryer, Microwave
- Country: US
- Interior Features: Ceiling Fans(s), Eat-in Kitchen, High Ceilings, In Wall Pest System, Kitchen/Family Room Combo, Primary Bedroom Main Floor, Solid Surface Counters, Vaulted Ceiling(s), Walk-In Closet(s), Window Treatments
- Legal Description: BAYHILL ESTATES ADDITION LOT 29
- Levels: Two
- Area Major: 33611 - Tampa
- Occupant Type: Owner
- Parcel Number: A-15-30-18-410-000000-00029.1
- Style: Traditional
- Zoning Code: RS-60
Nearby Subdivisions
3yd Gandy Manor Addition
425 Parnells Sub
Anita Sub
Asbury Park
Ballast Point Area
Bay City Rev Map
Baya Vista
Baybridge Rev
Bayhaven
Bayhill Estates
Bayhill Estates 2nd Add
Bayhill Estates Add
Bayshore Beautiful
Bayshore Beautiful Sub
Bayshore Court
Bayshore Crest
Bayshore Reserve
Berriman Place
Brobston Fendig Co Half Wa
Crescent Park
East Interbay Area
Fosterville
Ganbridge City 2
Gandy Blvd Park
Gandy Blvd Park Add
Gandy Boulevard Park
Gandy Gardens 2
Guernsey Estates
Guernsey Estates Add
Harbor Shores Sub
Hendry Manor
Hilton Sub
Interbay
Manhattan Manor 3
Manhattan Manor Rev
Margaret Anne Sdv
Margaret Anne Sub Revi
Martindales Sub
Norma Park Sub
Oakellars
Oakland Park Corr Map
Parnells Sub
Romany Tan
Serenity Luxury Estates
South Tampa
Southside
Southside Rev Plat Of Lots 1 T
Spitler Park
Stuart Grove Rev Plan Of
Tibbetts Add To Harbor V
Tropical Pines
West Bay Bluff
Westlake
Wrights Alotment Rev
Wyoming Estates
Zapicos Resub
Contact Info

- Terriann Stewart, LLC,REALTOR ®
- Tropic Shores Realty
- Mobile: 352.220.1008
- realtor.terristewart@gmail.com

