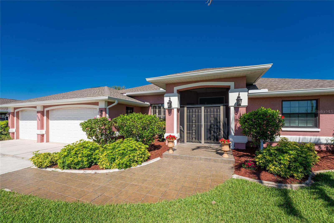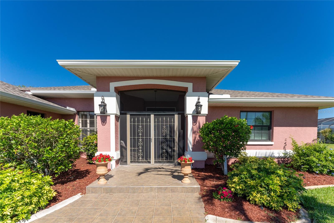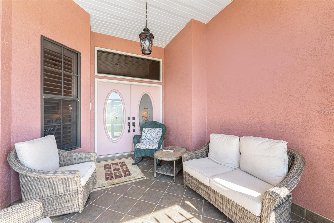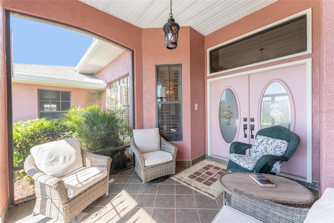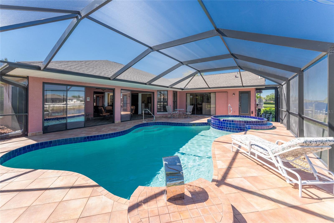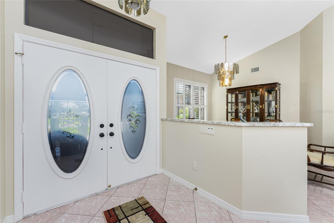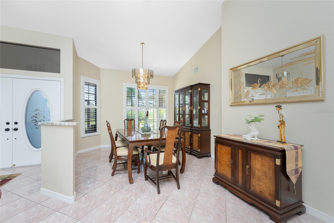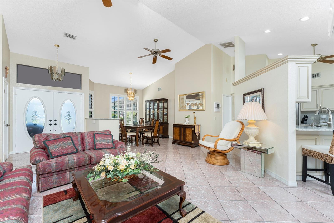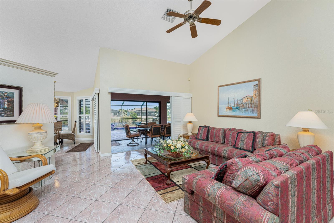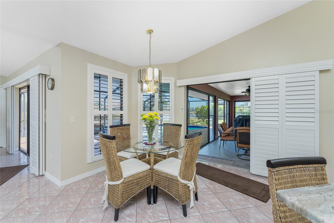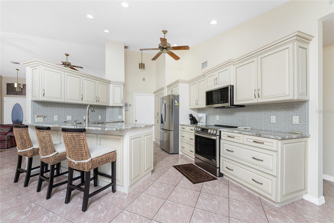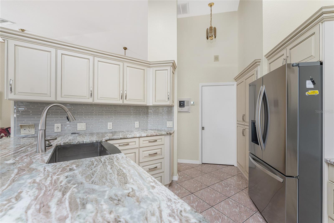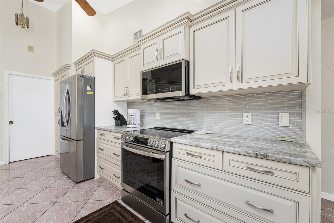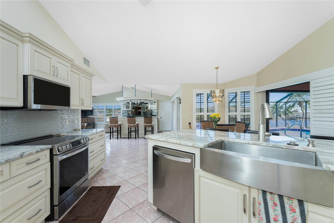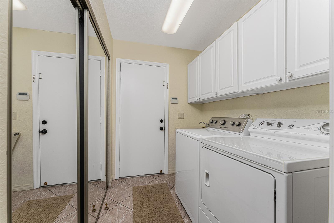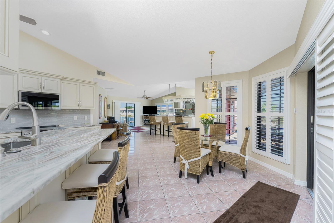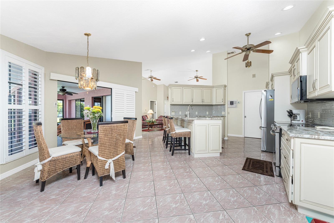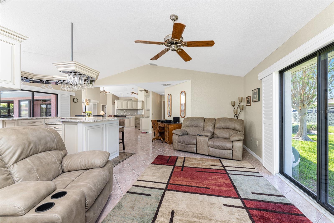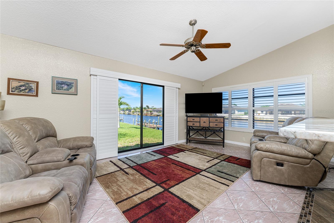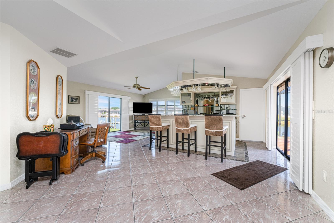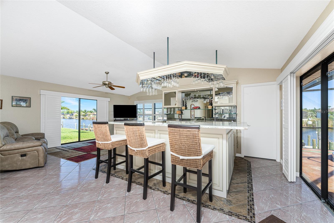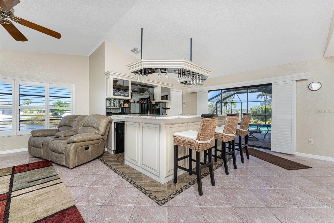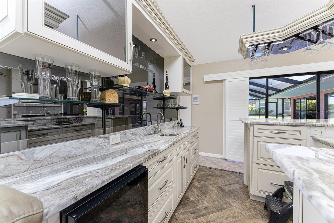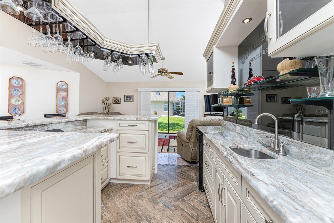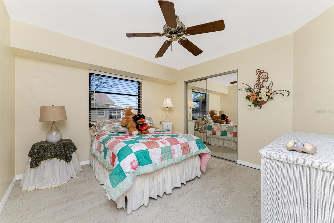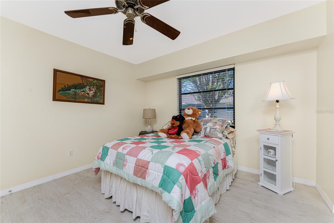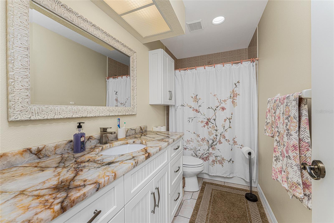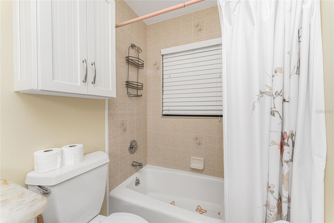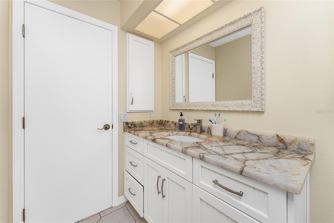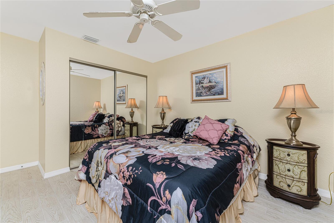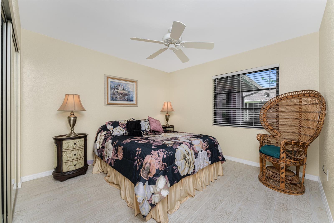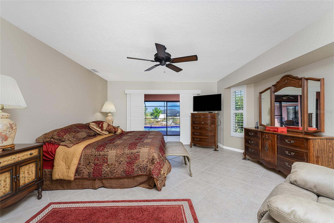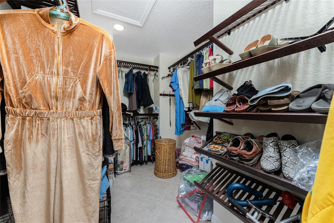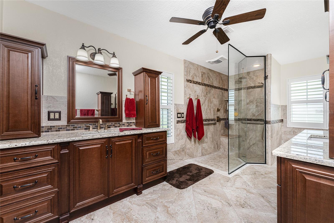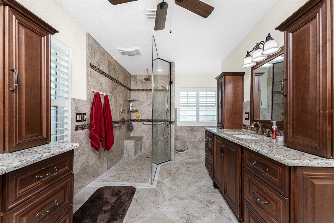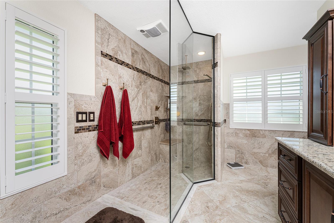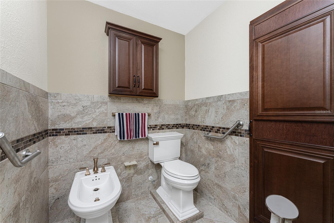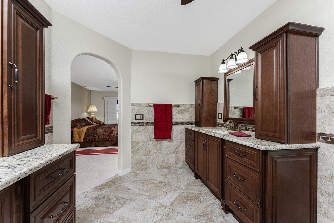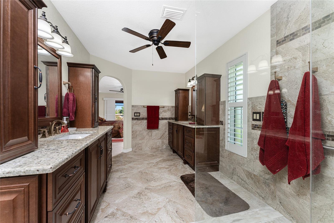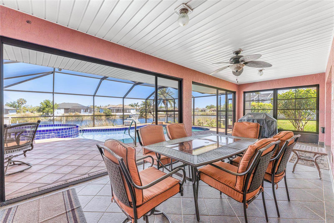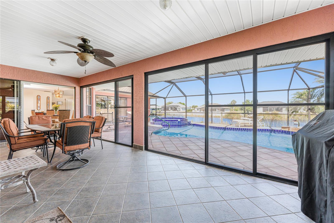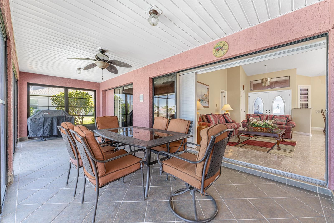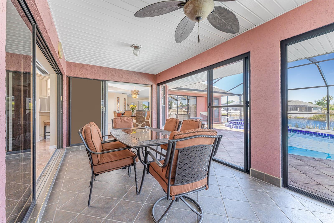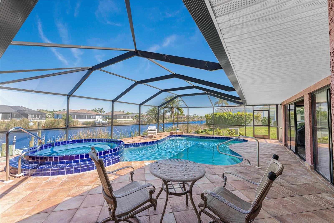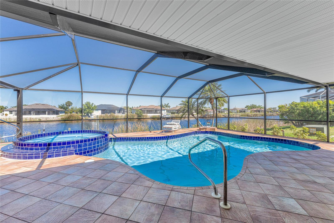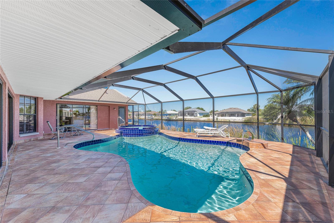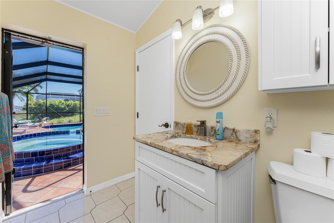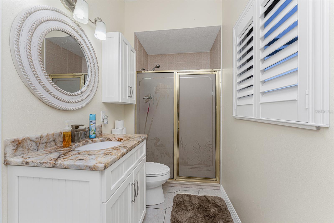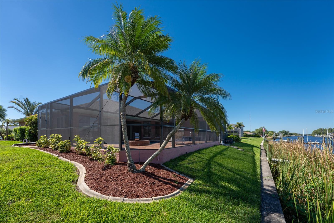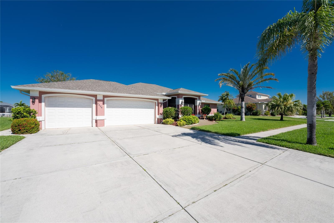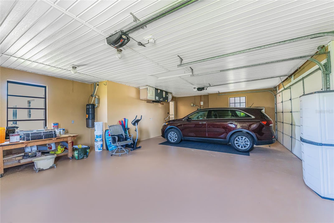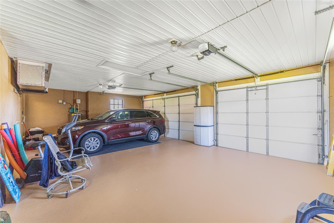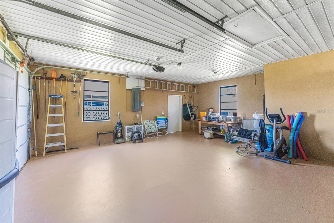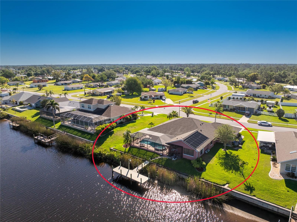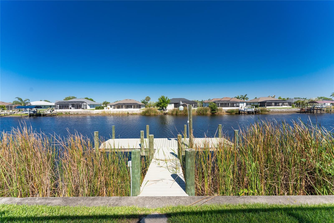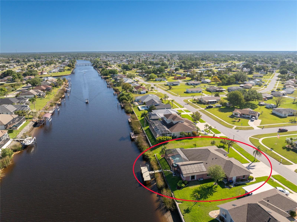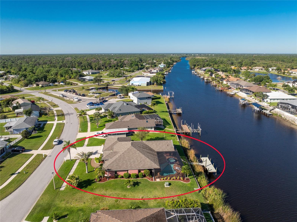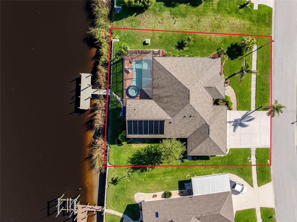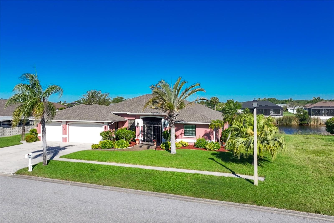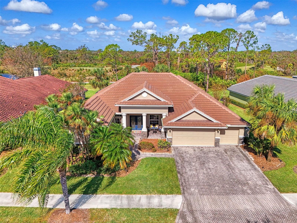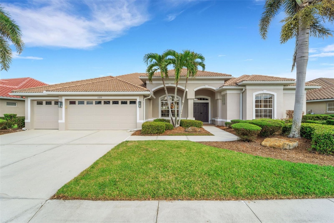7324 Kenwood Drive, NORTH PORT, FL 34287
Property Photos
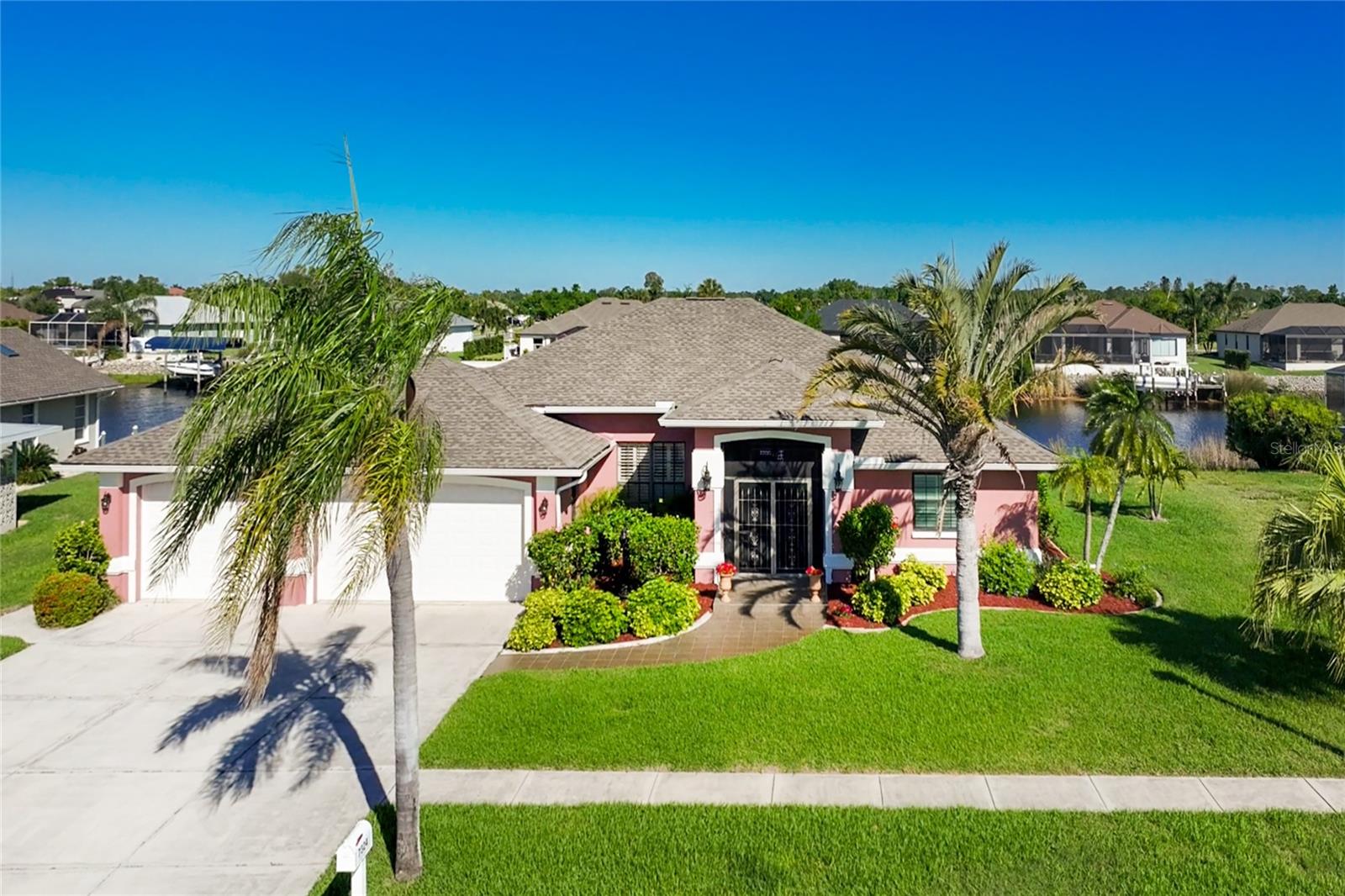
Would you like to sell your home before you purchase this one?
Priced at Only: $824,900
For more Information Call:
Address: 7324 Kenwood Drive, NORTH PORT, FL 34287
Property Location and Similar Properties
- MLS#: C7491090 ( Residential )
- Street Address: 7324 Kenwood Drive
- Viewed: 16
- Price: $824,900
- Price sqft: $208
- Waterfront: No
- Year Built: 1992
- Bldg sqft: 3959
- Bedrooms: 3
- Total Baths: 3
- Full Baths: 3
- Garage / Parking Spaces: 3
- Days On Market: 265
- Additional Information
- Geolocation: 27.0345 / -82.2491
- County: SARASOTA
- City: NORTH PORT
- Zipcode: 34287
- Subdivision: Port Charlotte Sub 50
- Provided by: BERKSHIRE HATHAWAY HOMESERVICES FLORIDA REALTY
- Contact: Lois Kozak
- 941-207-5055

- DMCA Notice
-
DescriptionExperience your own Florida luxury in this custom built WATERFRONT with access to the Myakka River and Gulf! This home offers a wonderful pool and spa, private dock plus a 3 car garage and is TURN KEY FURNISHED! Beautiful landscaping greets you as you enter the 12 x 14 screened entry. Open the double front doors to start the experience of exceptional Florida living! The open floor plan is enhanced by natural sunshine and the windows and sliding doors have beautiful plantation shutters. Quality and pride shine in this home with the remodeling and upgrades! The formal dining room has plenty of room for your dinner party and then enjoy conversation in the formal has living room that has sliders that open to the lanai and pool area. The kitchen has custom cabinets with soft close drawers, granite counter tops, a 7 foot dining bar plus new stainless appliances.The inside laundry room is off the kitchen with a large closet and cabinets. You can access the three car garage from the laundry room. Enjoy your morning coffee in the delightful dinette area that also opens to the lanai and pool area. Relax in the comfortable family room and there is a custom 10x9 bar area, which has everything you need to entertain. Granite countertop, custom cabinets, sink and refrigerator! You walk thru the sliders to the inviting pool and spa area that has access to an inside bathroom. The spacious master suite opens to the lanai, pool/ spa area. There is a large walk in closet along with a generous master bath which offers two separate custom vanities that have beautiful cabinets for storage, a sizeable glass walk in shower and separate area for the commode and bidet. There are two roomy guest bedrooms with a bath. Go outside and take a swim in the heated pool and look out to the tranquil waterway while relaxing in your spa.Enjoy dining out on the sprawling 25x11 lanai area which has vinyl sliders you can open or close which allows you to enjoy outside time year round . Don't forget to go down to the dock and fish or take a sunset boat ride! There is a 105 ft. concrete seawall, a well for irrigation, security, intercom, music systems, blue tooth system PLUS TURN KEY FURNISHED! There's so much more, so set an appointment to explore this "gently used" Florida Find and be pleasantly surprised!
Payment Calculator
- Principal & Interest -
- Property Tax $
- Home Insurance $
- HOA Fees $
- Monthly -
Features
Building and Construction
- Covered Spaces: 0.00
- Exterior Features: Irrigation System, Lighting, Rain Gutters, Sliding Doors
- Flooring: Ceramic Tile
- Living Area: 2335.00
- Roof: Shingle
Land Information
- Lot Features: Paved
Garage and Parking
- Garage Spaces: 3.00
- Parking Features: Driveway, Garage Door Opener
Eco-Communities
- Pool Features: Gunite, Heated, In Ground, Lighting, Outside Bath Access, Screen Enclosure, Solar Heat
- Water Source: Public
Utilities
- Carport Spaces: 0.00
- Cooling: Central Air
- Heating: Central, Electric
- Sewer: Public Sewer
- Utilities: Cable Available, Electricity Connected, Phone Available, Public, Sewer Connected, Sprinkler Well, Water Connected
Finance and Tax Information
- Home Owners Association Fee: 0.00
- Net Operating Income: 0.00
- Tax Year: 2023
Other Features
- Appliances: Bar Fridge, Dishwasher, Dryer, Electric Water Heater, Microwave, Range, Refrigerator, Washer
- Country: US
- Furnished: Turnkey
- Interior Features: Cathedral Ceiling(s), Ceiling Fans(s), Central Vaccum, Open Floorplan, Split Bedroom, Walk-In Closet(s), Window Treatments
- Legal Description: LOT 3 BLK 2480 50TH ADD TO PORT CHARLOTTE
- Levels: One
- Area Major: 34287 - North Port/Venice
- Occupant Type: Owner
- Parcel Number: 0998248003
- View: Pool, Water
- Views: 16
- Zoning Code: RSF2
Similar Properties
Nearby Subdivisions
1528 Port Charlotte Sub 10
1548 Port Charlotte Sub 17
1804 Port Charlotte Sub 52
Central Parc
Harbor Isles Ii
Heron Creek
Lancelot
North Port
North Port Charlotte Cntry Clu
North Port Charlotte Country C
Port Charlotte
Port Charlotte 15 Rep 02
Port Charlotte 15th Add 02 Pt
Port Charlotte 1st Replat41th
Port Charlotte 39 Rep
Port Charlotte 41 Rep 01
Port Charlotte Sub
Port Charlotte Sub 01
Port Charlotte Sub 03
Port Charlotte Sub 04
Port Charlotte Sub 10
Port Charlotte Sub 13
Port Charlotte Sub 15
Port Charlotte Sub 35
Port Charlotte Sub 36
Port Charlotte Sub 37
Port Charlotte Sub 38
Port Charlotte Sub 39
Port Charlotte Sub 40
Port Charlotte Sub 41
Port Charlotte Sub 42
Port Charlotte Sub 50
Port Charlotte Sub 52
Port Charlotte Sub 55
Sabal Trace
Talon Bay
Villas At Charleston Park
Villas At Charleston Park Ph 0
Villas Of Sabal Trace
Villas Of Sabal Trace Ph 2
Warm Mineral Spgs
Warm Spgs Sub
Watercress Cove
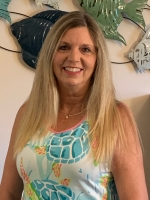
- Terriann Stewart, LLC,REALTOR ®
- Tropic Shores Realty
- Mobile: 352.220.1008
- realtor.terristewart@gmail.com


