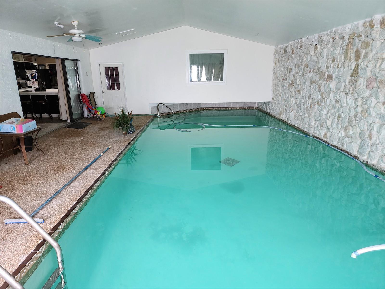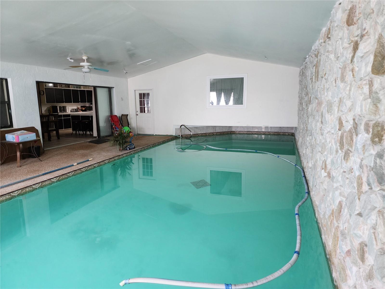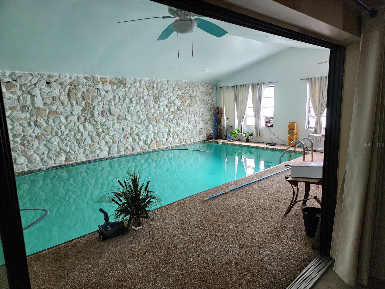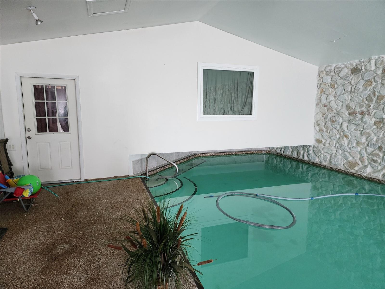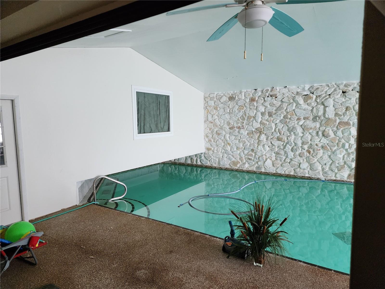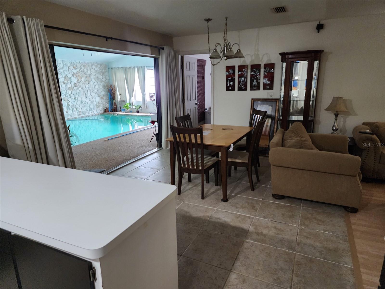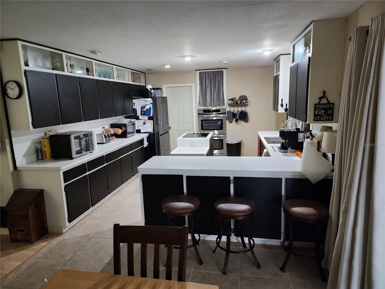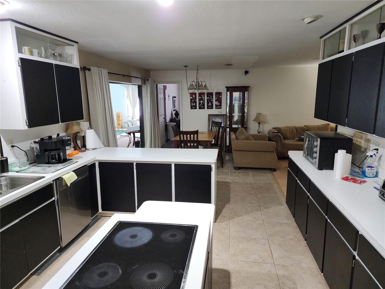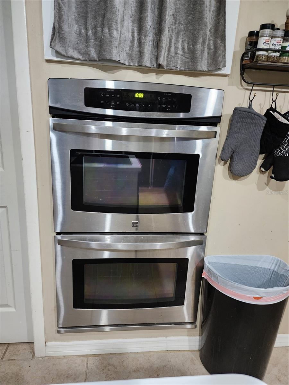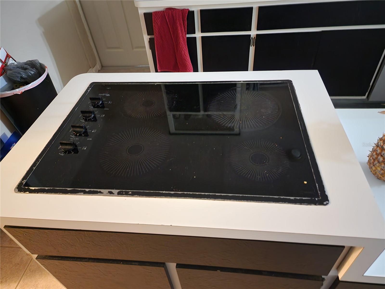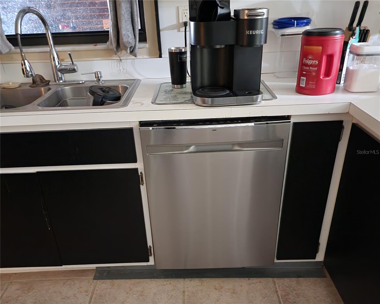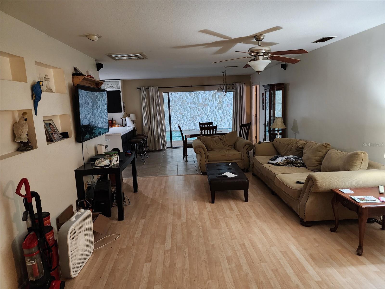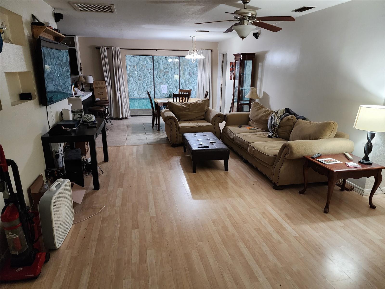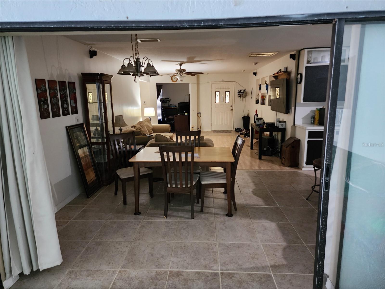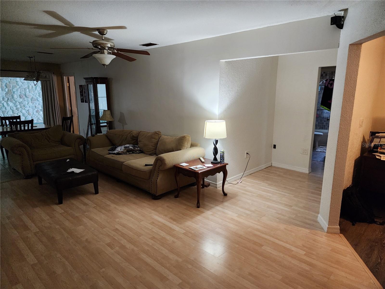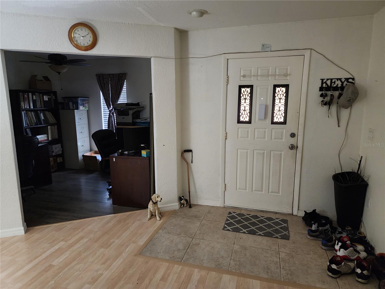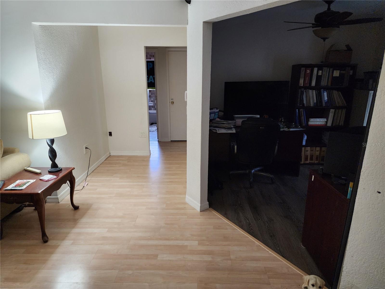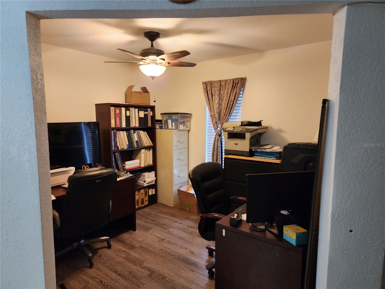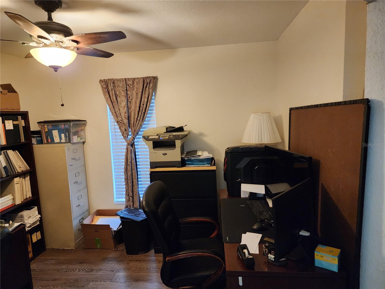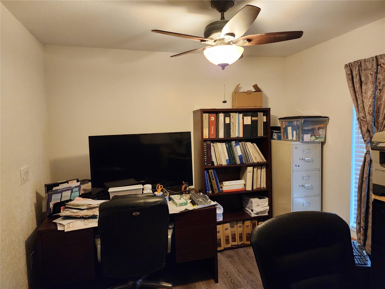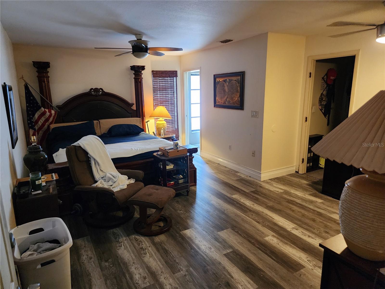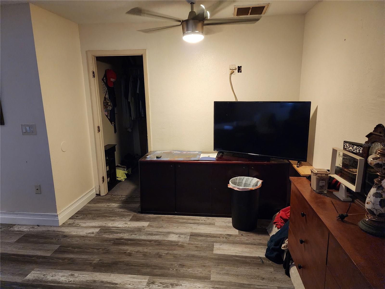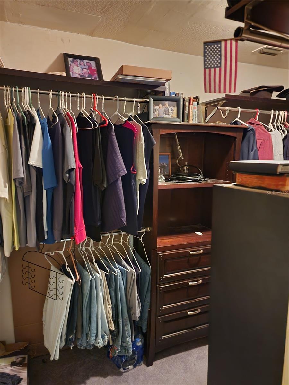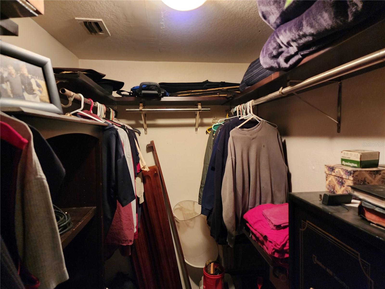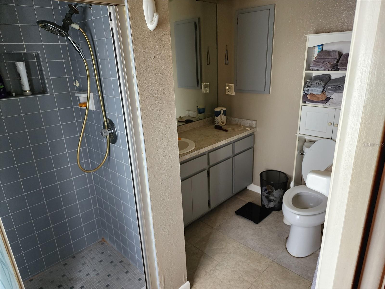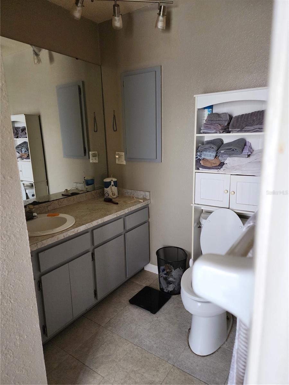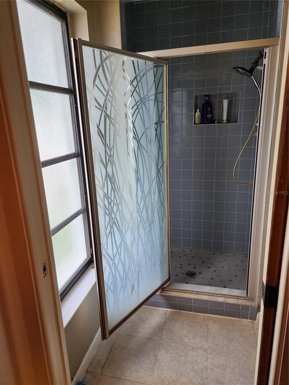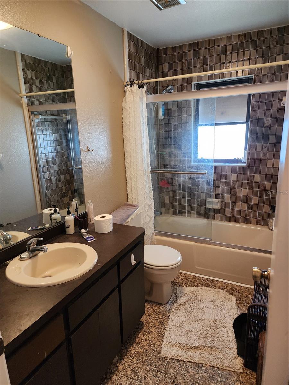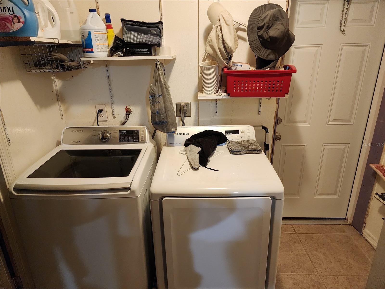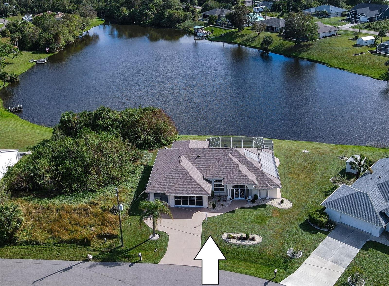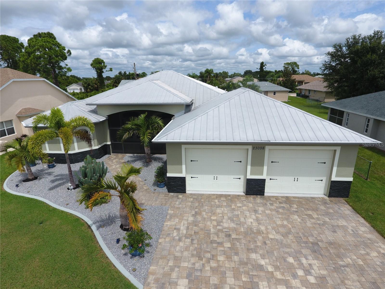426 Kostner Street, PORT CHARLOTTE, FL 33954
Property Photos
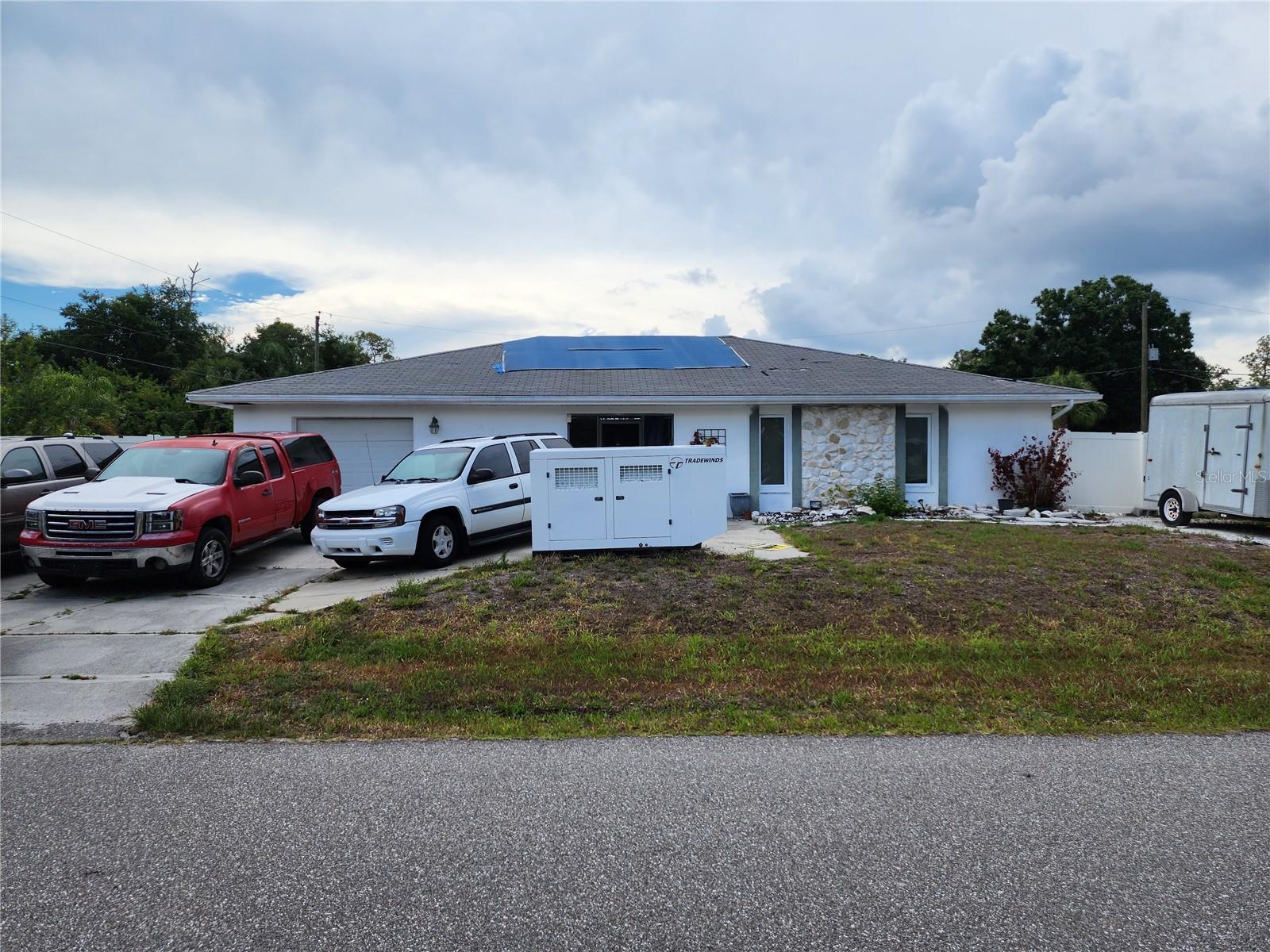
Would you like to sell your home before you purchase this one?
Priced at Only: $490,000
For more Information Call:
Address: 426 Kostner Street, PORT CHARLOTTE, FL 33954
Property Location and Similar Properties
- MLS#: C7493837 ( Residential )
- Street Address: 426 Kostner Street
- Viewed: 4
- Price: $490,000
- Price sqft: $141
- Waterfront: No
- Year Built: 1983
- Bldg sqft: 3465
- Bedrooms: 3
- Total Baths: 3
- Full Baths: 3
- Garage / Parking Spaces: 2
- Days On Market: 213
- Additional Information
- Geolocation: 27.0206 / -82.1149
- County: CHARLOTTE
- City: PORT CHARLOTTE
- Zipcode: 33954
- Subdivision: Port Charlotte Sec 033
- Elementary School: Liberty
- Middle School: Murdock
- High School: Port Charlotte
- Provided by: CHARLES KNIGHT SOLE PROPRIETOR
- Contact: Keven Knight
- 941-286-2874

- DMCA Notice
-
DescriptionThis home has been remodeled extensively and it has an enclosed 618 square foot INDOOR POOL under roof. (Not a screen enclosure) The pool is heated and it has an oversized solar heating system. The two car garage is under air and it is currently being used as an office. This home has an 18 SEER air conditioner which saves money compared to a 16 SEER. The home has city water and city sewer. This home has 3 full bathrooms along with 3 bedrooms. One of the unique features of this home is a raised loft bedroom over the shallow end of the pool with a large window so that you can watch whatever is going on in the deep end of the pool. (You have to see it for yourself) Conveniently located with quick access to Interstate 75 and Tamiami Trail via Veteran's Parkway from Atwater Street. The standby generator and fuel tank are not included in the sale, but the ATS (Automatic Transfer Switch) will be left installed for connection to a new standby generator if so desired. This home was damaged during hurricane IAN in 2022. The USAF veteran owner has completed most of the repairs at his own expense with the exception of the roof. The owner is currently in the process of suing the insurance company and he is offering this home at this reduced price because the roof still needs to be repaired. The two storage sheds behind the home have been reconstructed out of cement board on a wood frame. The storage sheds have 2x6 rafters and a shingle roof too. The fence has two sets of double gates on both sides of the home allowing complete access to the back yard from either side. The north side of the home has a 70 foot long concrete slab for parking your RV and/or boat. There is an additional concrete slab behind the home which could be used as a patio area, but it is not covered by a roof.
Payment Calculator
- Principal & Interest -
- Property Tax $
- Home Insurance $
- HOA Fees $
- Monthly -
Features
Building and Construction
- Covered Spaces: 0.00
- Exterior Features: Irrigation System, Private Mailbox
- Fencing: Vinyl
- Flooring: Carpet, Ceramic Tile, Vinyl
- Living Area: 2648.00
- Other Structures: Shed(s)
- Roof: Shingle
Property Information
- Property Condition: Fixer
Land Information
- Lot Features: In County, Landscaped, Level, Private, Paved, Unincorporated
School Information
- High School: Port Charlotte High
- Middle School: Murdock Middle
- School Elementary: Liberty Elementary
Garage and Parking
- Garage Spaces: 2.00
Eco-Communities
- Pool Features: Gunite, Heated, In Ground, Indoor, Solar Heat
- Water Source: None
Utilities
- Carport Spaces: 0.00
- Cooling: Central Air
- Heating: Central, Electric
- Sewer: Public Sewer
- Utilities: BB/HS Internet Available, Cable Available, Electricity Available, Electricity Connected, Sewer Available, Sewer Connected, Water Available, Water Connected
Finance and Tax Information
- Home Owners Association Fee: 0.00
- Net Operating Income: 0.00
- Tax Year: 2023
Other Features
- Appliances: Built-In Oven, Cooktop, Dishwasher, Refrigerator
- Country: US
- Furnished: Unfurnished
- Interior Features: Built-in Features, Ceiling Fans(s), Living Room/Dining Room Combo, Open Floorplan, Primary Bedroom Main Floor, Thermostat, Walk-In Closet(s), Window Treatments
- Legal Description: PCH 034 0906 0006 PORT CHARLOTTE SEC34 BLK906 LT6 386/110 PR75-262 495/782 580/1066 696/267 FJ1515/210 1629/668 1718/2128 2197/1289 CT3062/1712 3226/1162
- Levels: One
- Area Major: 33954 - Port Charlotte
- Occupant Type: Owner
- Parcel Number: 402204451004
- Possession: Close of Escrow
- Style: Ranch
- Zoning Code: RSF3.5
Similar Properties
Nearby Subdivisions
Brookfield Estates
Cove At West Port
Oak Hollow
Peachland
Port Charlott Sec 34
Port Charlotte
Port Charlotte Sec 014
Port Charlotte Sec 015
Port Charlotte Sec 016
Port Charlotte Sec 017
Port Charlotte Sec 019
Port Charlotte Sec 022
Port Charlotte Sec 026
Port Charlotte Sec 027
Port Charlotte Sec 030
Port Charlotte Sec 033
Port Charlotte Sec 050
Port Charlotte Sec 17
Port Charlotte Sec 17, Block 9
Port Charlotte Sec 34
Port Charlotte Sec 50
Port Charlotte Sec 515
Port Charlotte Sec 96 02
Port Charlotte Sec017
Port Charlotte Sec17
Port Charlotte Sec30
Port Charlotte Sec32
Port Charlotte Sec34
Port Charlotte Sec50
Port Charlotte Section 30
Port Charlotte Section 34
Port Charlotte Section 50
Port Charlotte Section 87
Port Charlotte Sub Sec 14
Port Charlotte Sub Sec 30
Port Charlotte Sub Sec 4
Port Charlotte Subdivision
Sec 50

- Terriann Stewart, LLC,REALTOR ®
- Tropic Shores Realty
- Mobile: 352.220.1008
- realtor.terristewart@gmail.com


