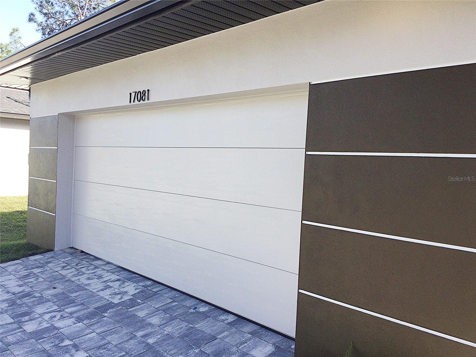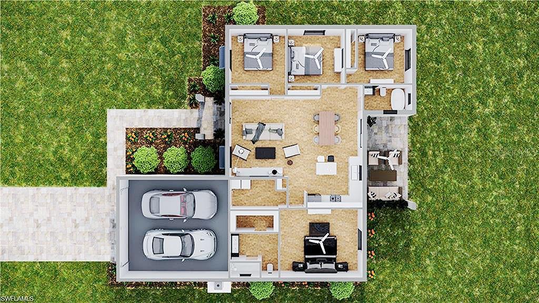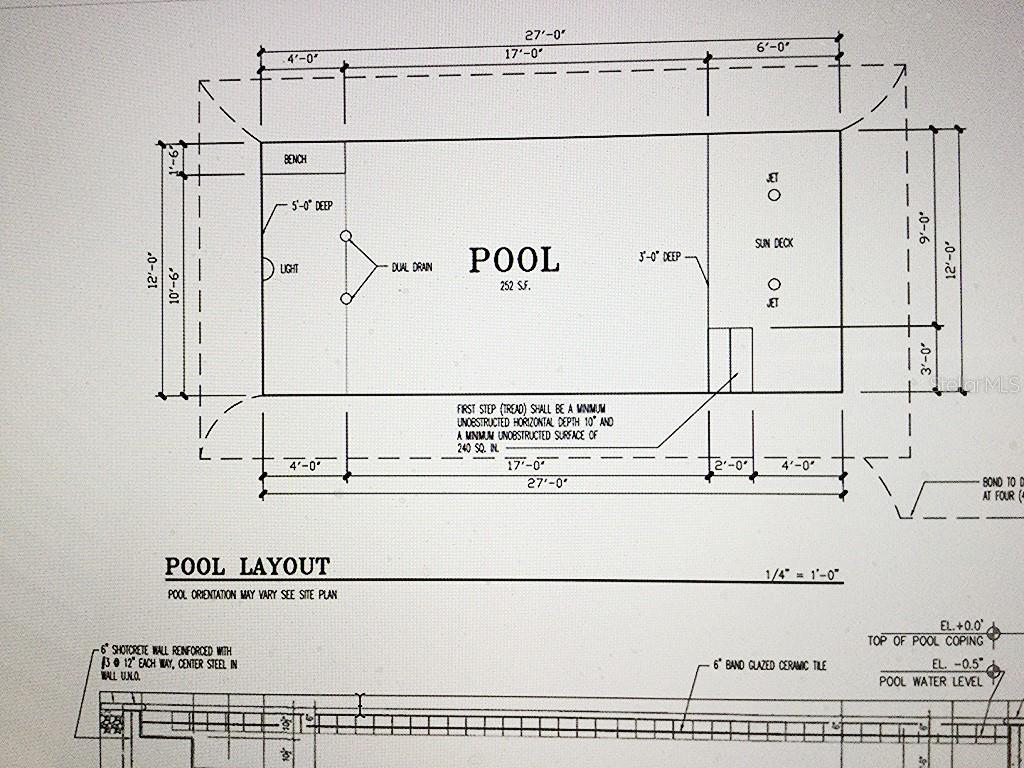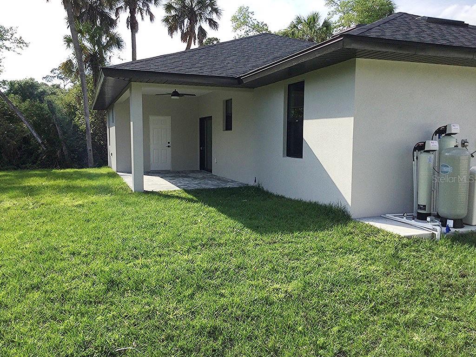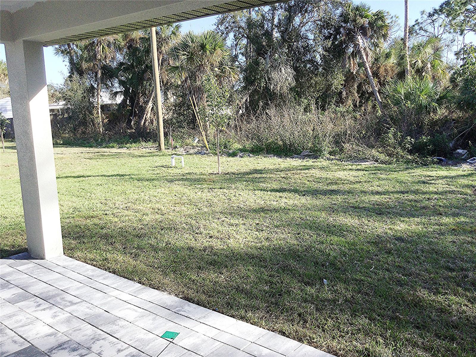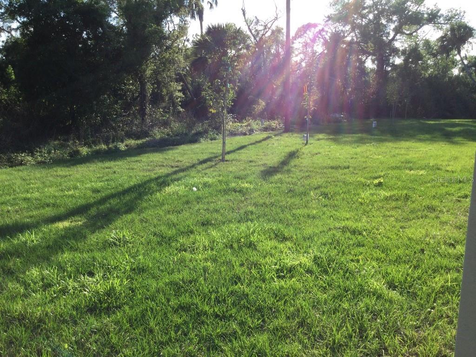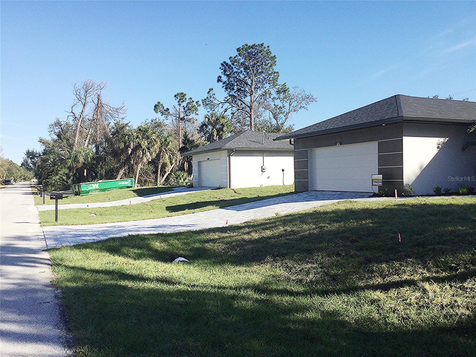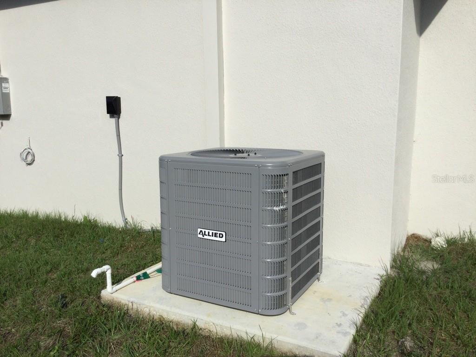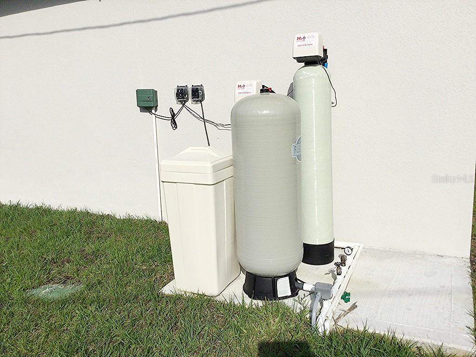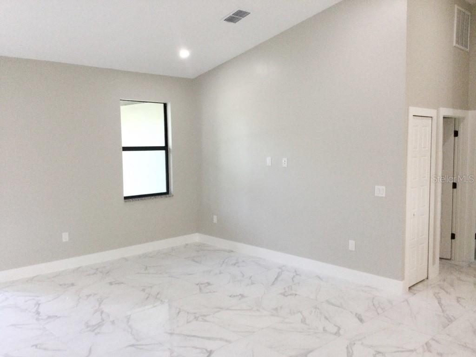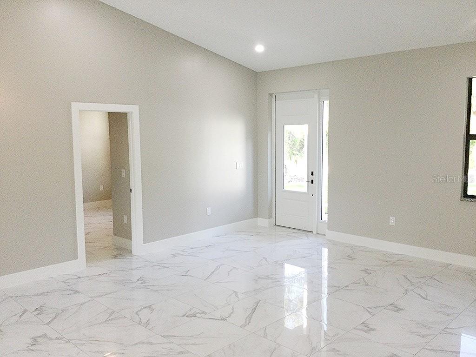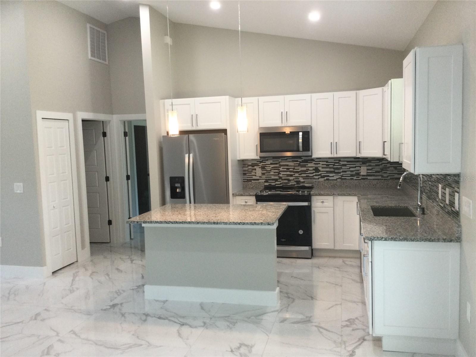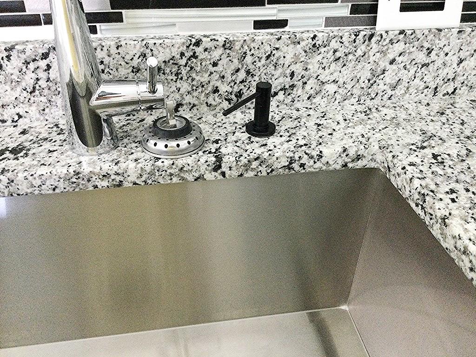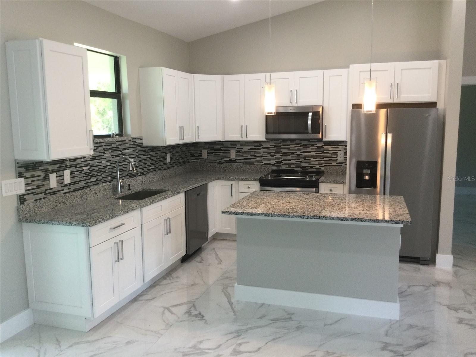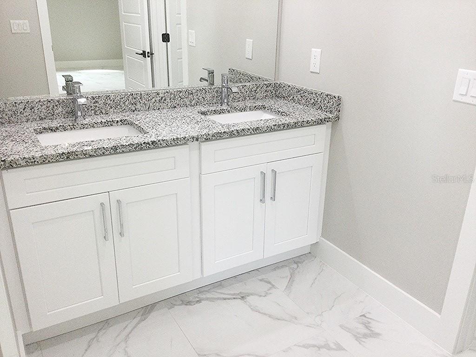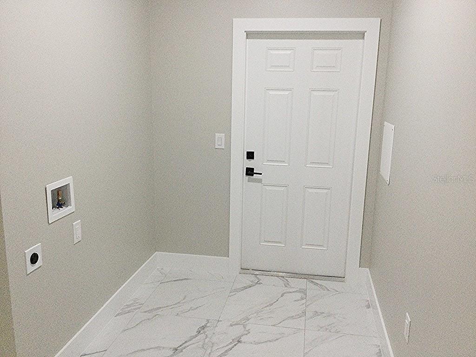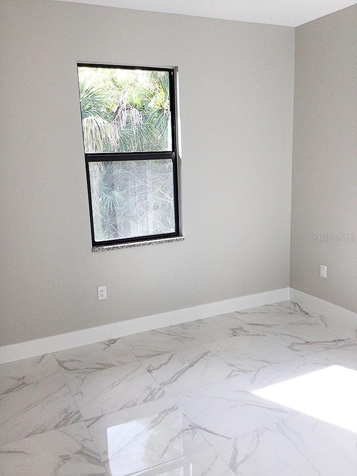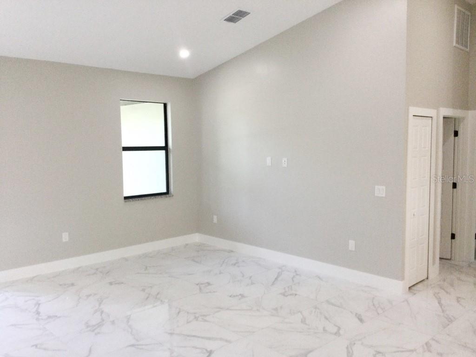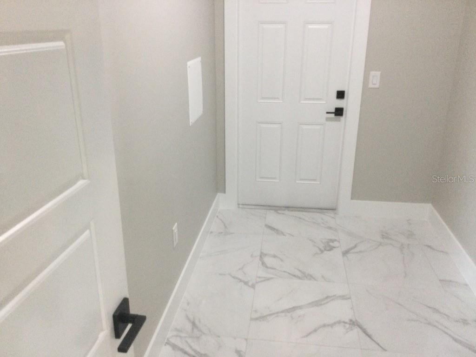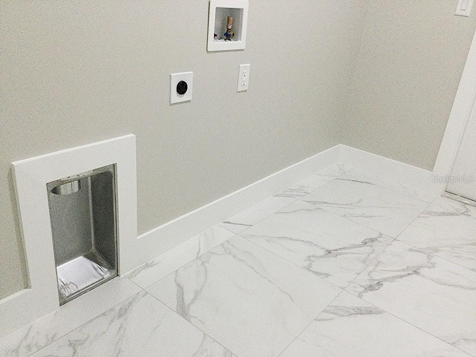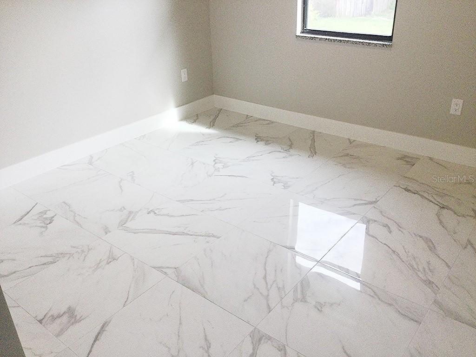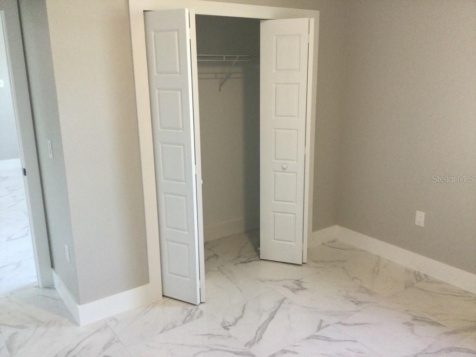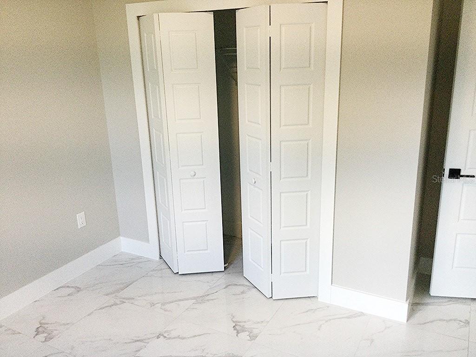17081 Urban Avenue, PORT CHARLOTTE, FL 33954
Property Photos
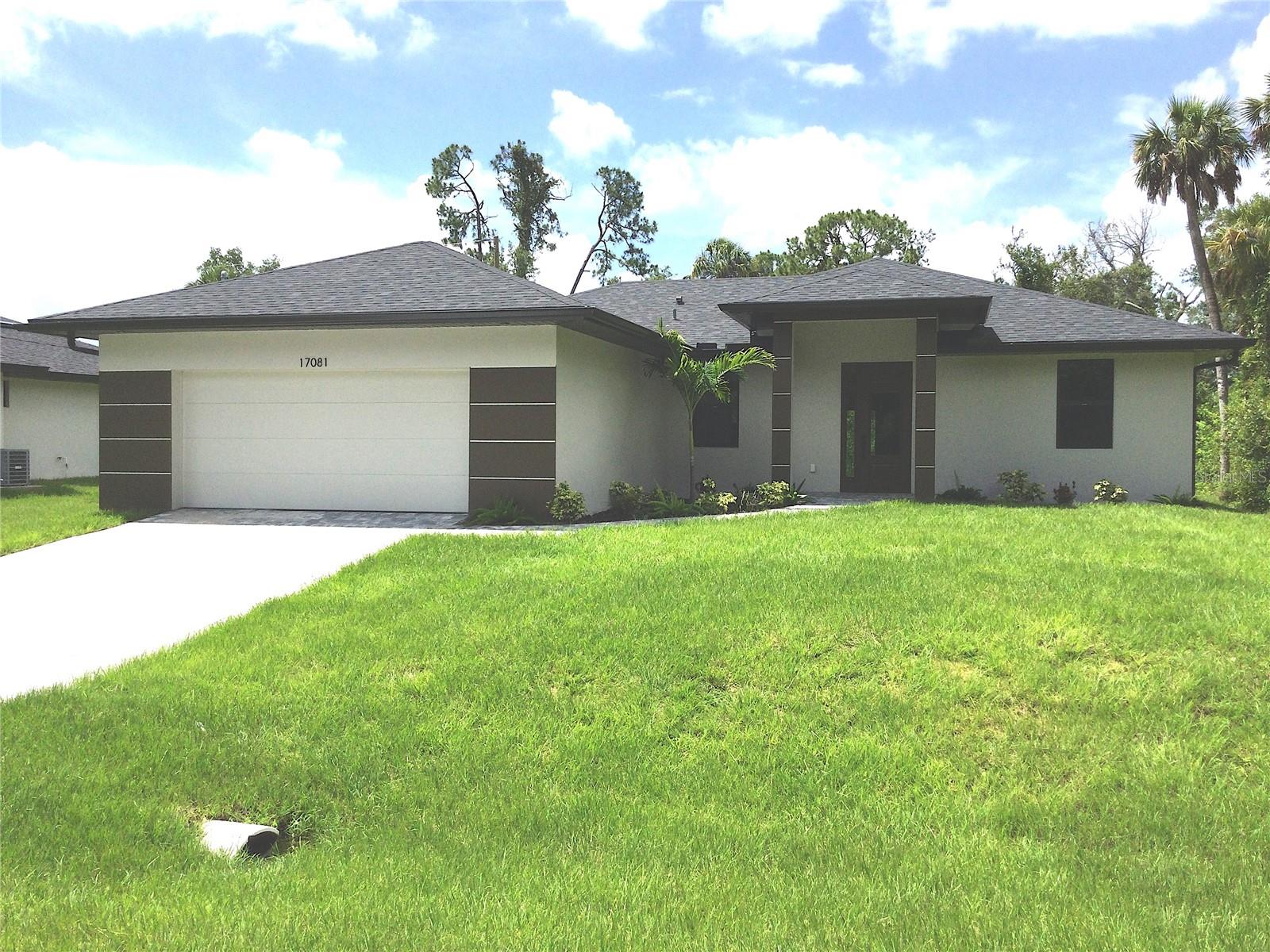
Would you like to sell your home before you purchase this one?
Priced at Only: $359,000
For more Information Call:
Address: 17081 Urban Avenue, PORT CHARLOTTE, FL 33954
Property Location and Similar Properties
- MLS#: T3511619 ( Residential )
- Street Address: 17081 Urban Avenue
- Viewed: 3
- Price: $359,000
- Price sqft: $149
- Waterfront: No
- Year Built: 2024
- Bldg sqft: 2406
- Bedrooms: 4
- Total Baths: 2
- Full Baths: 2
- Garage / Parking Spaces: 2
- Days On Market: 301
- Additional Information
- Geolocation: 27.0208 / -82.1701
- County: CHARLOTTE
- City: PORT CHARLOTTE
- Zipcode: 33954
- Subdivision: Port Charlotte Sec 022
- Elementary School: Meadow Park
- Middle School: Murdock
- High School: Port Charlotte
- Provided by: LUXURY REAL ESTATE GROUP LLC
- Contact: Waldemar Gerlich
- 561-929-7304

- DMCA Notice
-
DescriptionNew construction 2024! This luxury high end contemporary new construction home offers a combination of exquisite design and meticulous european craftsmanship. The great room with a height of 13' cathedral ceiling & 9. 4' high walls serves as centerpiece for the 4 bedroom /2 bathroom/ almost the size of a 2 1/2 garage (505 sqft). The kitchen equipped with high quality stainless steel appliances, back splash, soft close wooden cabinets and granite countertop & kitchen island. This home features hurricane impact windows, sliders & entrance door! Satori carrara high quality italian 24"x 24"porcelain tiles throughout the entire house with "proflex maxxim sim 40" underlayment which is especially designed to be used to eliminate the transmission of cracks and excellent use as moisture vapor protection!! Hvac celing in & return vents each room! Moen faucets, 5" 1/4 inch baseboard molding, lawn irrigation system, brick pavers at entire driveway, porch & lanai, oversize garage with epoxy floor coating & electrical garage door opener. Usda loan map port charlotte shows this property is in an ineligible area for usda funding! Optional optional optional we built an pool's 27'x12' / 5' deep end/ pool cage / pavers/ pebble tec surfaces!
Payment Calculator
- Principal & Interest -
- Property Tax $
- Home Insurance $
- HOA Fees $
- Monthly -
Features
Building and Construction
- Builder Model: 9301-BOCA GRANDE 4/2/2 CAR OVERSIZE GARAGE
- Builder Name: Diamond Gulf Construction LLC
- Covered Spaces: 0.00
- Exterior Features: Irrigation System, Lighting, Rain Gutters
- Flooring: Tile
- Living Area: 1658.00
- Roof: Shingle
Property Information
- Property Condition: Completed
Land Information
- Lot Features: City Limits, Landscaped, Paved
School Information
- High School: Port Charlotte High
- Middle School: Murdock Middle
- School Elementary: Meadow Park Elementary
Garage and Parking
- Garage Spaces: 2.00
- Parking Features: Driveway, Garage Door Opener, Ground Level, On Street
Eco-Communities
- Green Energy Efficient: Doors, HVAC, Lighting, Windows
- Water Source: Well
Utilities
- Carport Spaces: 0.00
- Cooling: Central Air
- Heating: Central, Electric
- Pets Allowed: Yes
- Sewer: Septic Tank
- Utilities: BB/HS Internet Available, Cable Available, Electricity Connected, Sprinkler Well, Water Connected
Finance and Tax Information
- Home Owners Association Fee: 0.00
- Net Operating Income: 0.00
- Tax Year: 2023
Other Features
- Appliances: Dishwasher, Electric Water Heater, Microwave, Range, Refrigerator
- Country: US
- Furnished: Unfurnished
- Interior Features: Cathedral Ceiling(s), Ceiling Fans(s), High Ceilings, Kitchen/Family Room Combo, Open Floorplan, Stone Counters, Thermostat, Window Treatments
- Legal Description: PCH 022 1112 0026 PORT CHARLOTTE SEC22 BLK1112 LT 26 252/181 647/1459 1023/824 2081/1490 2443/569 CD2643/1 2728/2141 2987/1512 3410/1345 4944/1748
- Levels: One
- Area Major: 33954 - Port Charlotte
- Occupant Type: Vacant
- Parcel Number: 402101353007
- Possession: Close of Escrow
- View: Trees/Woods
- Zoning Code: RSF3.5
Nearby Subdivisions
Brookfield Estates
Cove At West Port
Oak Hollow
Peachland
Port Charlott Sec 34
Port Charlotte
Port Charlotte Sec 014
Port Charlotte Sec 015
Port Charlotte Sec 016
Port Charlotte Sec 017
Port Charlotte Sec 019
Port Charlotte Sec 022
Port Charlotte Sec 026
Port Charlotte Sec 027
Port Charlotte Sec 030
Port Charlotte Sec 033
Port Charlotte Sec 050
Port Charlotte Sec 17
Port Charlotte Sec 17, Block 9
Port Charlotte Sec 34
Port Charlotte Sec 50
Port Charlotte Sec 515
Port Charlotte Sec 96 02
Port Charlotte Sec017
Port Charlotte Sec17
Port Charlotte Sec30
Port Charlotte Sec32
Port Charlotte Sec34
Port Charlotte Sec50
Port Charlotte Section 30
Port Charlotte Section 34
Port Charlotte Section 50
Port Charlotte Section 87
Port Charlotte Sub Sec 14
Port Charlotte Sub Sec 30
Port Charlotte Sub Sec 4
Port Charlotte Subdivision
Sec 50
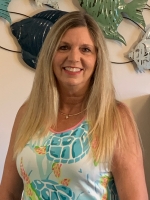
- Terriann Stewart, LLC,REALTOR ®
- Tropic Shores Realty
- Mobile: 352.220.1008
- realtor.terristewart@gmail.com


