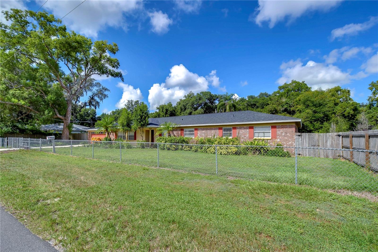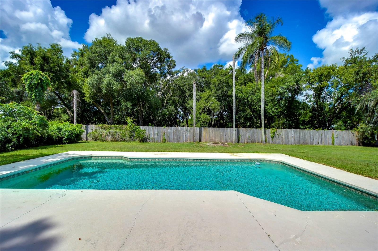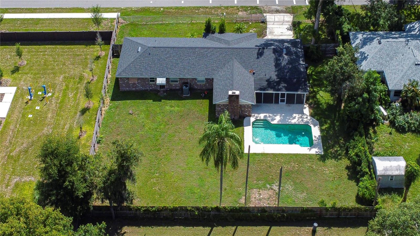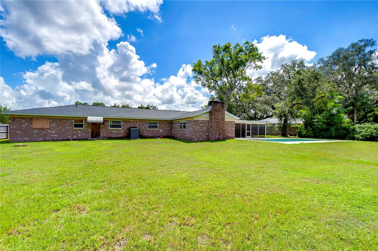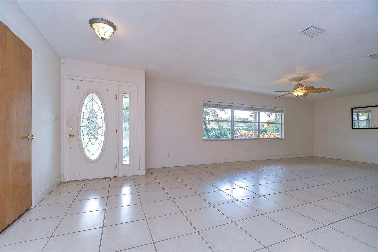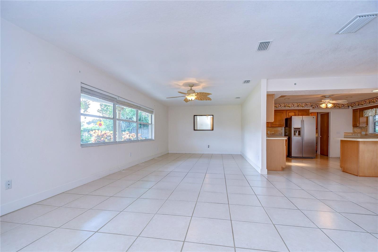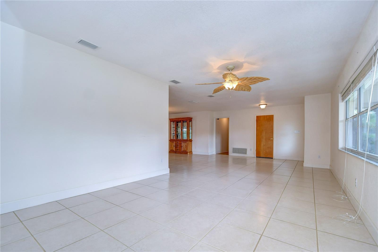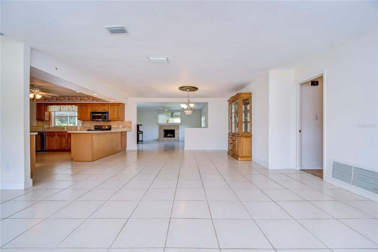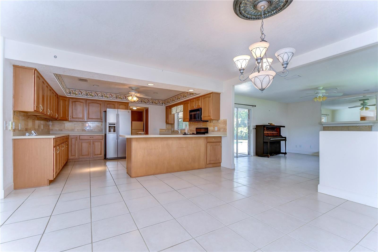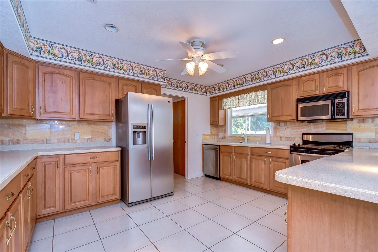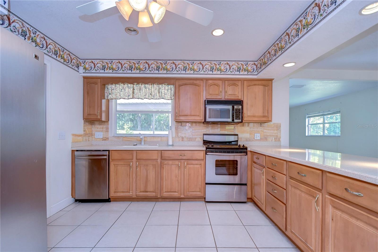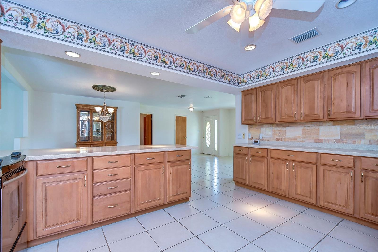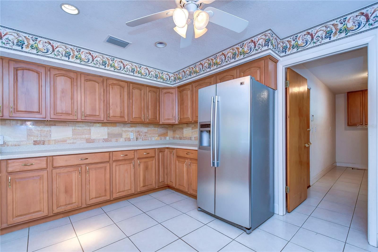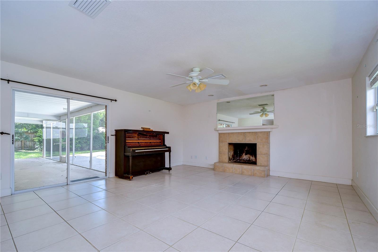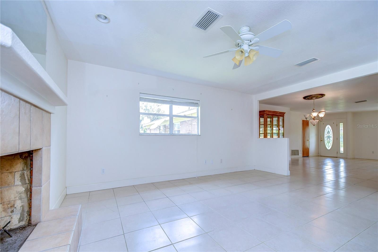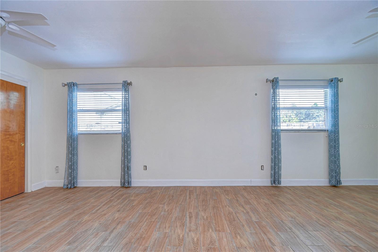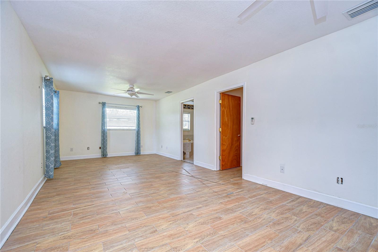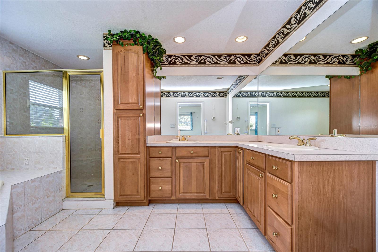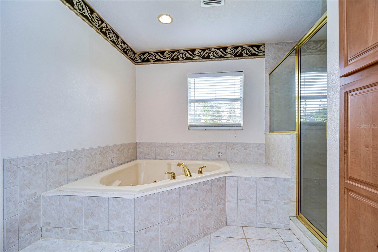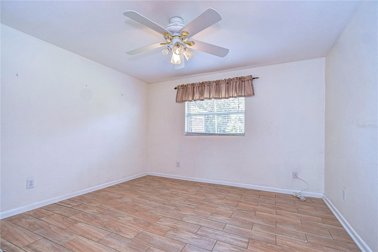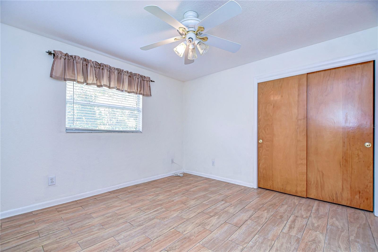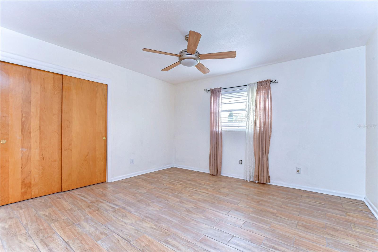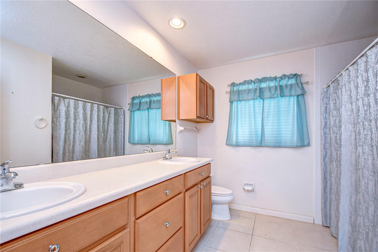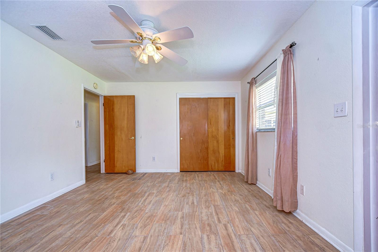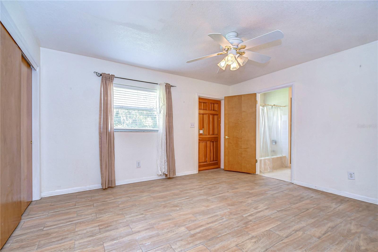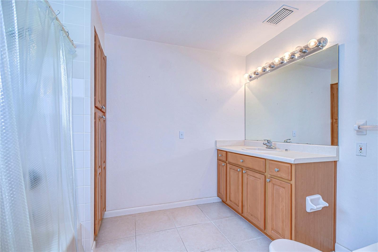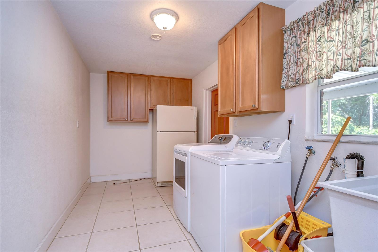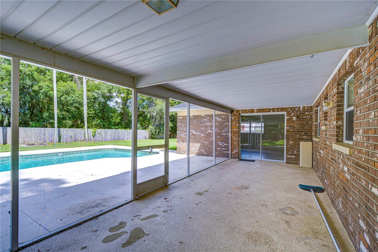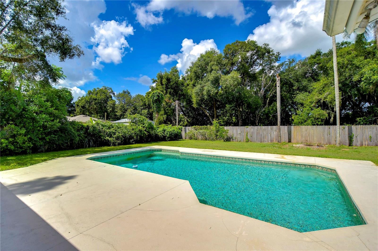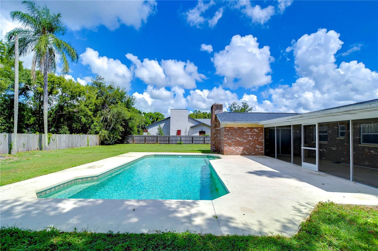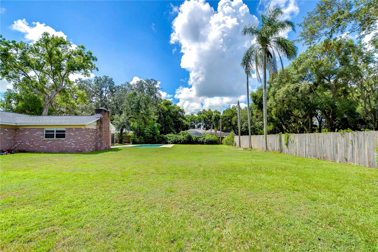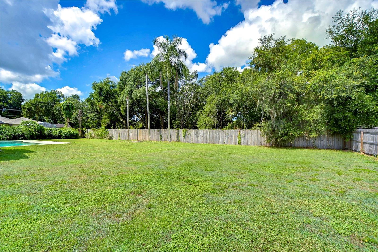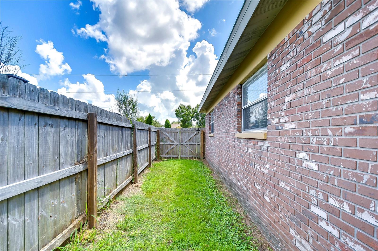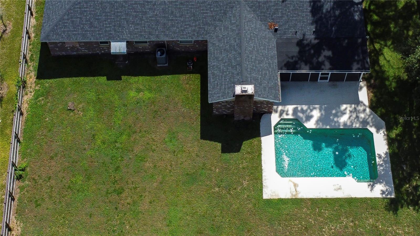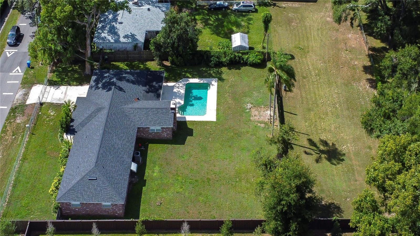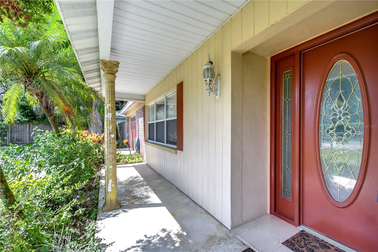1034 Mount Carmel Road, BRANDON, FL 33511
Property Photos
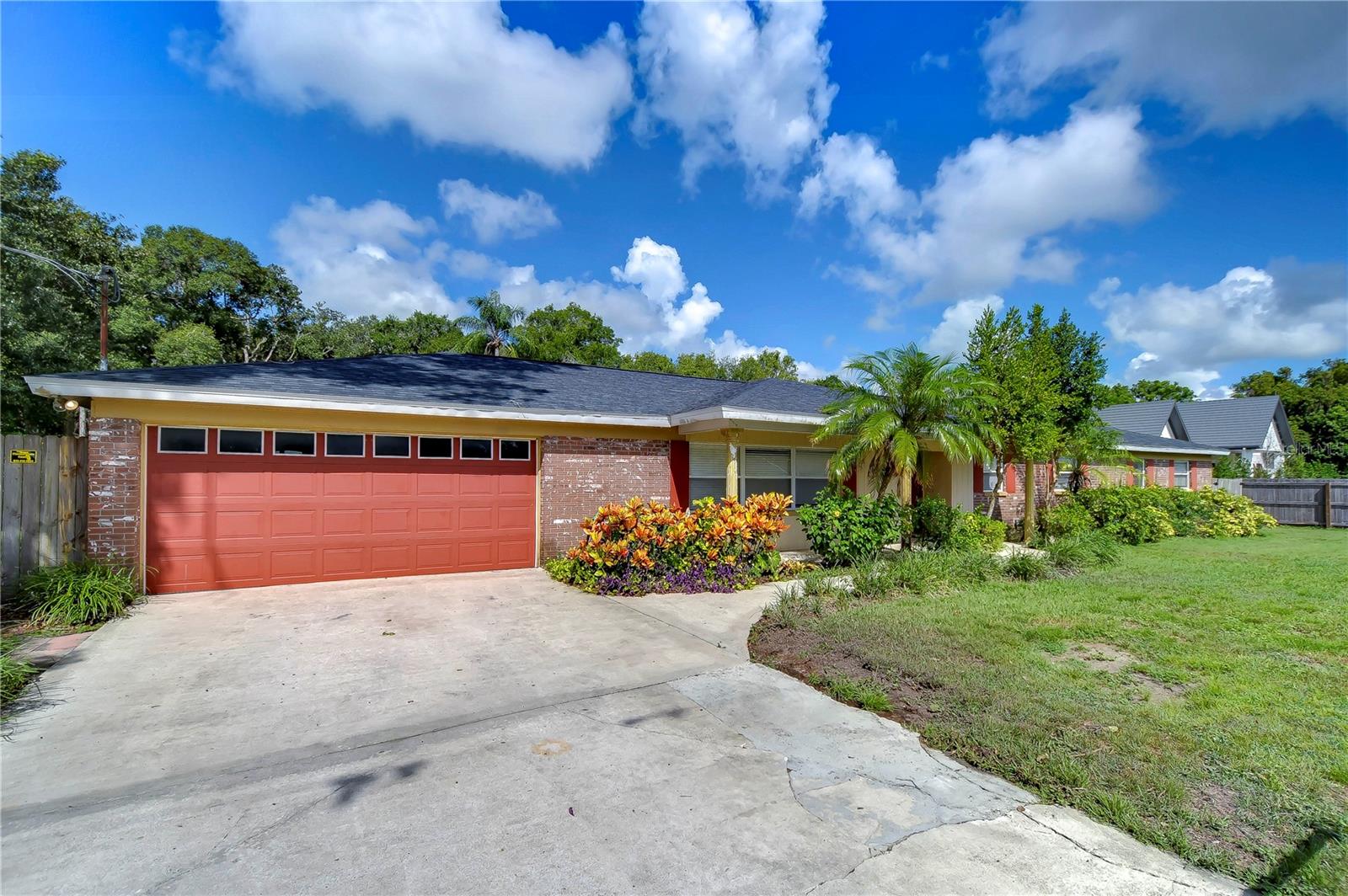
Would you like to sell your home before you purchase this one?
Priced at Only: $524,900
For more Information Call:
Address: 1034 Mount Carmel Road, BRANDON, FL 33511
Property Location and Similar Properties
- MLS#: T3552088 ( Residential )
- Street Address: 1034 Mount Carmel Road
- Viewed: 15
- Price: $524,900
- Price sqft: $142
- Waterfront: No
- Year Built: 1972
- Bldg sqft: 3702
- Bedrooms: 4
- Total Baths: 4
- Full Baths: 3
- 1/2 Baths: 1
- Garage / Parking Spaces: 2
- Days On Market: 119
- Additional Information
- Geolocation: 27.9205 / -82.2615
- County: HILLSBOROUGH
- City: BRANDON
- Zipcode: 33511
- Subdivision: Van Sant
- Elementary School: Brooker HB
- Middle School: Burns HB
- High School: Bloomingdale HB
- Provided by: SIGNATURE REALTY ASSOCIATES
- Contact: Brenda Wade
- 813-689-3115

- DMCA Notice
-
DescriptionWelcome to your new home in the sought after Van Sant community of Brandon, where you'll enjoy the perks of living with no HOA or CDD fees. The current homeowner has taken care of major updates, including a new roof, A/C, water heater, and even completed a 4 point inspection and wind mitigation, so you can move in with peace of mind. This home features 4 bedrooms and 3.5 bathrooms, with the 4th bedroom offering an en suite, perfect for multigenerational living or hosting guests. The open floor plan is filled with natural light, and the tile floors throughout make for easy upkeep. The spacious kitchen is the centerpiece, boasting Corian countertops, maple cabinets, stainless steel appliances, and a large picture window that looks out over the pool and backyard, plus a convenient breakfast bar. The family room, with its sliders to the lanai and cozy wood burning fireplace, is a great place to unwind. The primary suite features upgraded wood look tile floors, two large closets, and an en suite bathroom with a separate shower, jetted tub, and dual sinks. Two additional bedrooms share a full bathroom, while the fourth bedroom's en suite and private entrance offer extra privacyperfect for extended family or guests. Just off the kitchen, you'll find the laundry room and a handy half bath serving the pool area. Outside, the screened lanai is an ideal spot for outdoor dining and relaxation, and the expansive backyard, complete with an in ground pool, offers plenty of room for your RVs, trailers, and boatsno HOA restrictions here! This backyard isnt just a space; it's an opportunity to create lasting memories and enjoy the best of Florida living. Located in the heart of Brandon, with easy access to the Selmon Expressway and State Road 60, you're less than 45 minutes from Tampa International Airport and just under an hour from award winning beaches and Disney. Dont miss the chance to make this exceptional property your ownschedule your showing today and start living the Florida lifestyle you've always dreamed of! View the home virtually with this link: https://my.matterport.com/show/?m=FhsHyDSHXxM&mls=1
Payment Calculator
- Principal & Interest -
- Property Tax $
- Home Insurance $
- HOA Fees $
- Monthly -
Features
Building and Construction
- Covered Spaces: 0.00
- Exterior Features: Sliding Doors
- Flooring: Tile
- Living Area: 2834.00
- Roof: Shingle
Land Information
- Lot Features: In County, Landscaped, Level, Paved
School Information
- High School: Bloomingdale-HB
- Middle School: Burns-HB
- School Elementary: Brooker-HB
Garage and Parking
- Garage Spaces: 2.00
- Parking Features: Driveway, Garage Door Opener
Eco-Communities
- Pool Features: Gunite, In Ground, Outside Bath Access
- Water Source: Well
Utilities
- Carport Spaces: 0.00
- Cooling: Central Air
- Heating: Central, Electric
- Pets Allowed: Yes
- Sewer: Septic Tank
- Utilities: BB/HS Internet Available, Electricity Connected, Phone Available
Finance and Tax Information
- Home Owners Association Fee: 0.00
- Net Operating Income: 0.00
- Tax Year: 2024
Other Features
- Appliances: Convection Oven, Cooktop, Dishwasher, Disposal, Dryer, Electric Water Heater, Microwave, Range, Water Softener
- Country: US
- Interior Features: Ceiling Fans(s), Dry Bar, Kitchen/Family Room Combo, Living Room/Dining Room Combo, Open Floorplan, Primary Bedroom Main Floor, Solid Surface Counters, Thermostat, Window Treatments
- Legal Description: VAN SANT SUBDIVISION THAT PART OF LOTS 9 AND 67 DESC AS S 130 FT OF N 1067.81 FT OF E 51 FT OF LOT 9 AND S 130 FT OF N 1067.81 FT OF LOT 67
- Levels: One
- Area Major: 33511 - Brandon
- Occupant Type: Owner
- Parcel Number: U-36-29-20-2GN-000000-00009.3
- Style: Ranch
- View: Trees/Woods
- Views: 15
- Zoning Code: RSC-3
Nearby Subdivisions
Alafia Estates
Alafia Preserve
Bloomingdale Sec C
Bloomingdale Sec D
Bloomingdale Sec E
Bloomingdale Sec F
Bloomingdale Sec H
Bloomingdale Trails
Bloomingdale Village Ph 2
Bloomingdale Village Ph I Sub
Brandon Lake Park
Brandon Pointe
Brandon Pointe Ph 3 Prcl
Brandon Preserve
Brandon Terrace Park
Brandon Tradewinds Add
Brandon View Estates
Breezy Meadows
Brentwood Hills
Brentwood Hills Tr C
Brentwood Hills Trct F Un 1
Brentwood Hills Trct F Un 2
Brooker Ridge
Brookwood
Bryan Manor South
Buckhorn Creek
Camelot Woods Ph 2
Cedar Grove
Colonial Heights
Colonial Oaks
Dixons First Add
Eastwood Sub 1st Add
Four Winds Estates
Gallery Gardens 3rd Add
Heather Lakes
Hickory Creek 1st Add
Hickory Lakes Ph 02
Hidden Lakes
Hidden Reserve
High Point Estates First Addit
Highland Ridge
Hillside
Holiday Hills
Hunter Place
La Viva
Montclair Meadow 1st
Oak Mont
Oak Park Twnhms
Orange Grove Estates
Peppermill At Providence Lakes
Peppermill Iii At Providence L
Plantation Estates
Ponderosa
Ponderosa 2nd Add
Providence Lakes
Providence Lakes Prcl M
Providence Lakes Prcl Mf Pha
Sanctuary At John Moore Road
Sanctuary At John Moore Road L
Shoals
Sterling Ranch
Tanglewood
Unplatted
Van Sant
Van Sant Sub
Vineyards
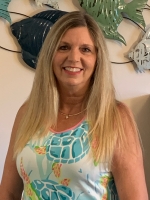
- Terriann Stewart, LLC,REALTOR ®
- Tropic Shores Realty
- Mobile: 352.220.1008
- realtor.terristewart@gmail.com


