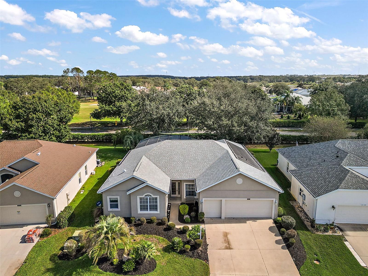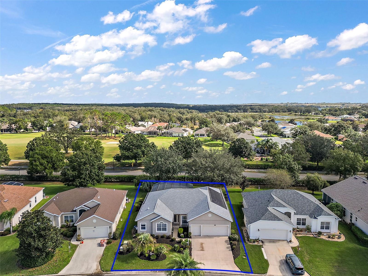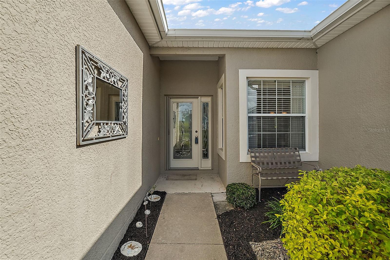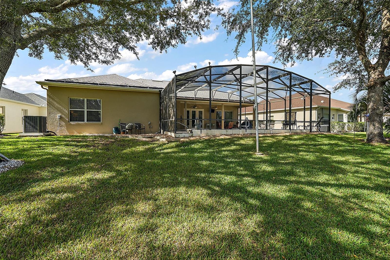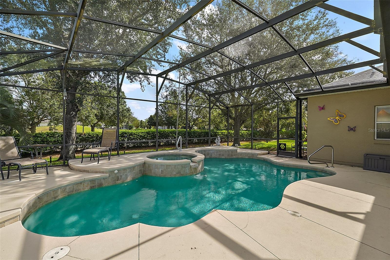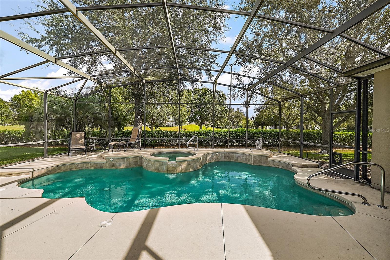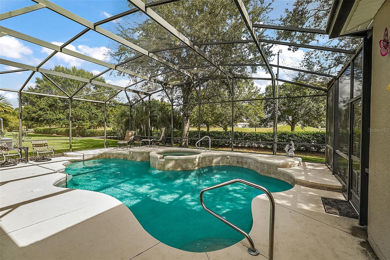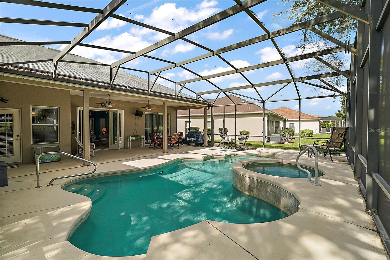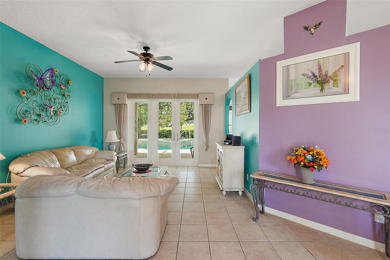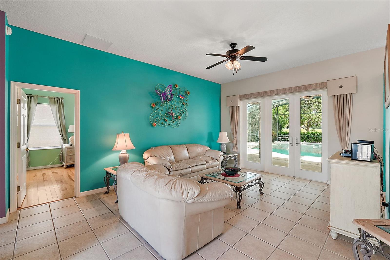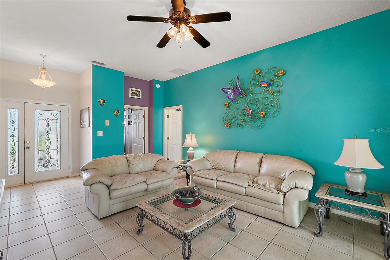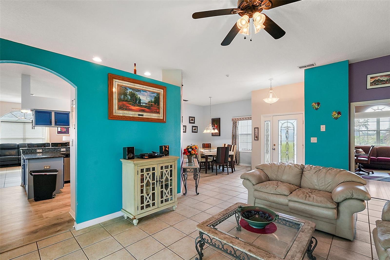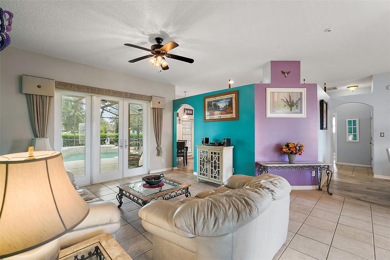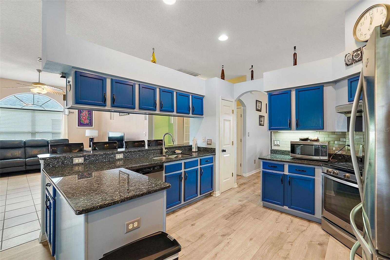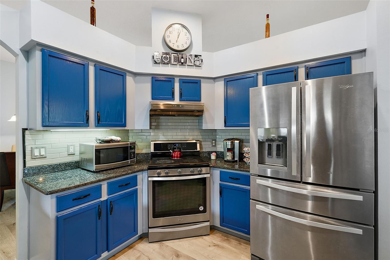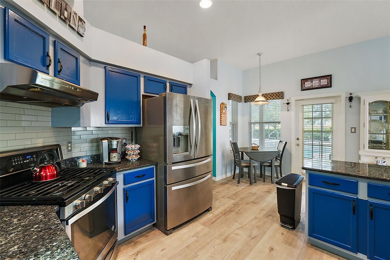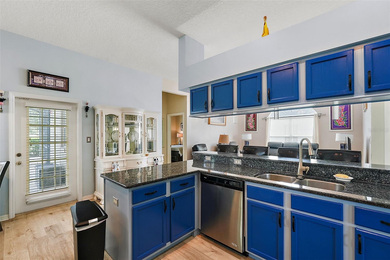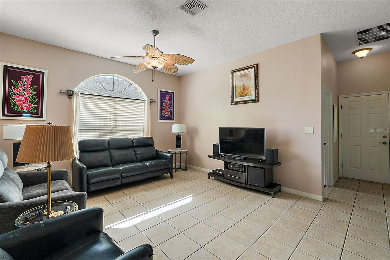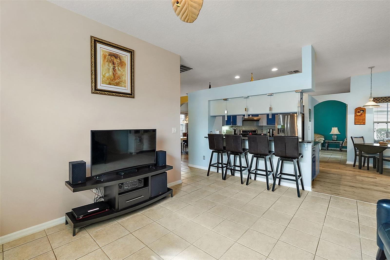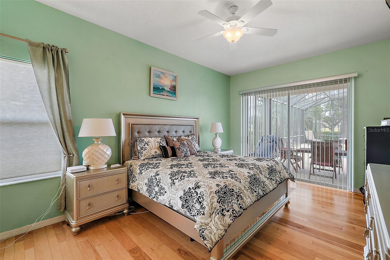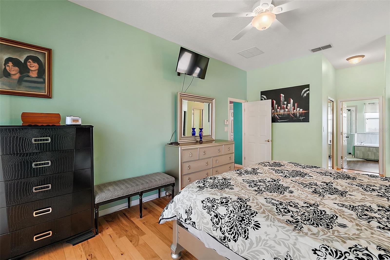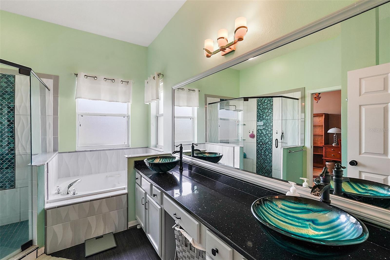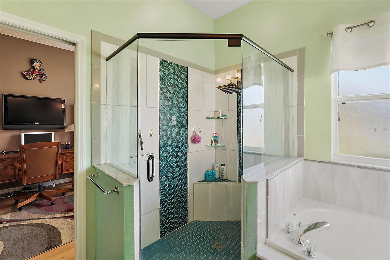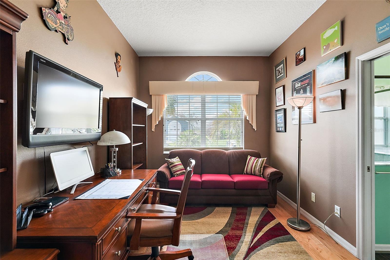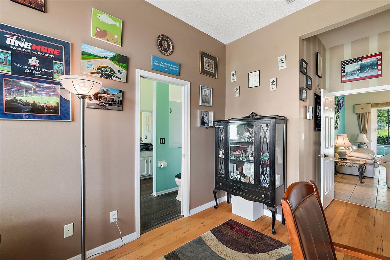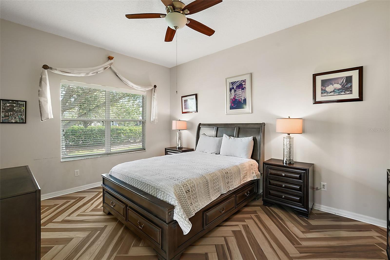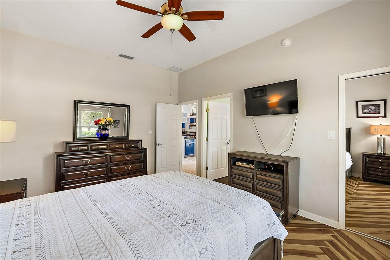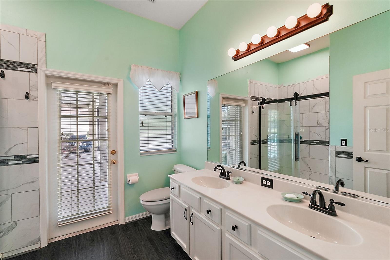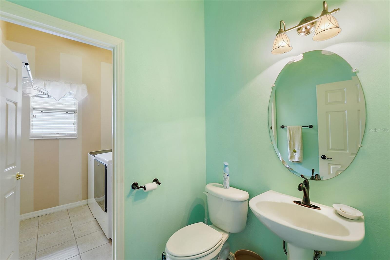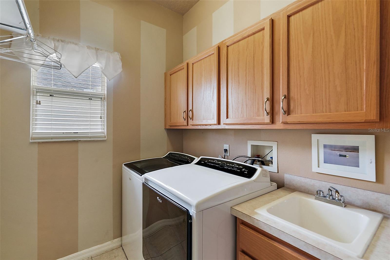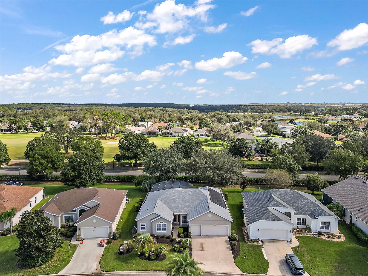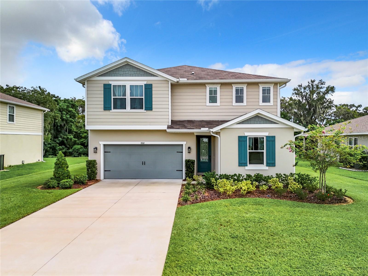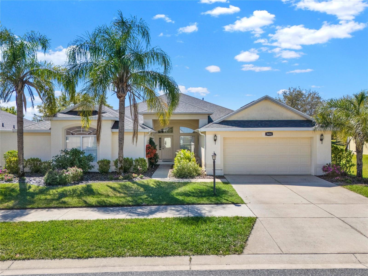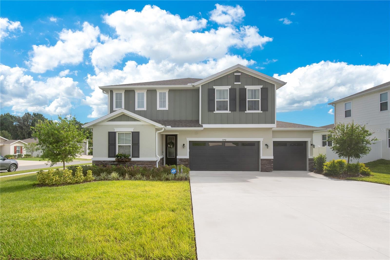24124 Robinwood Street, LEESBURG, FL 34748
Property Photos
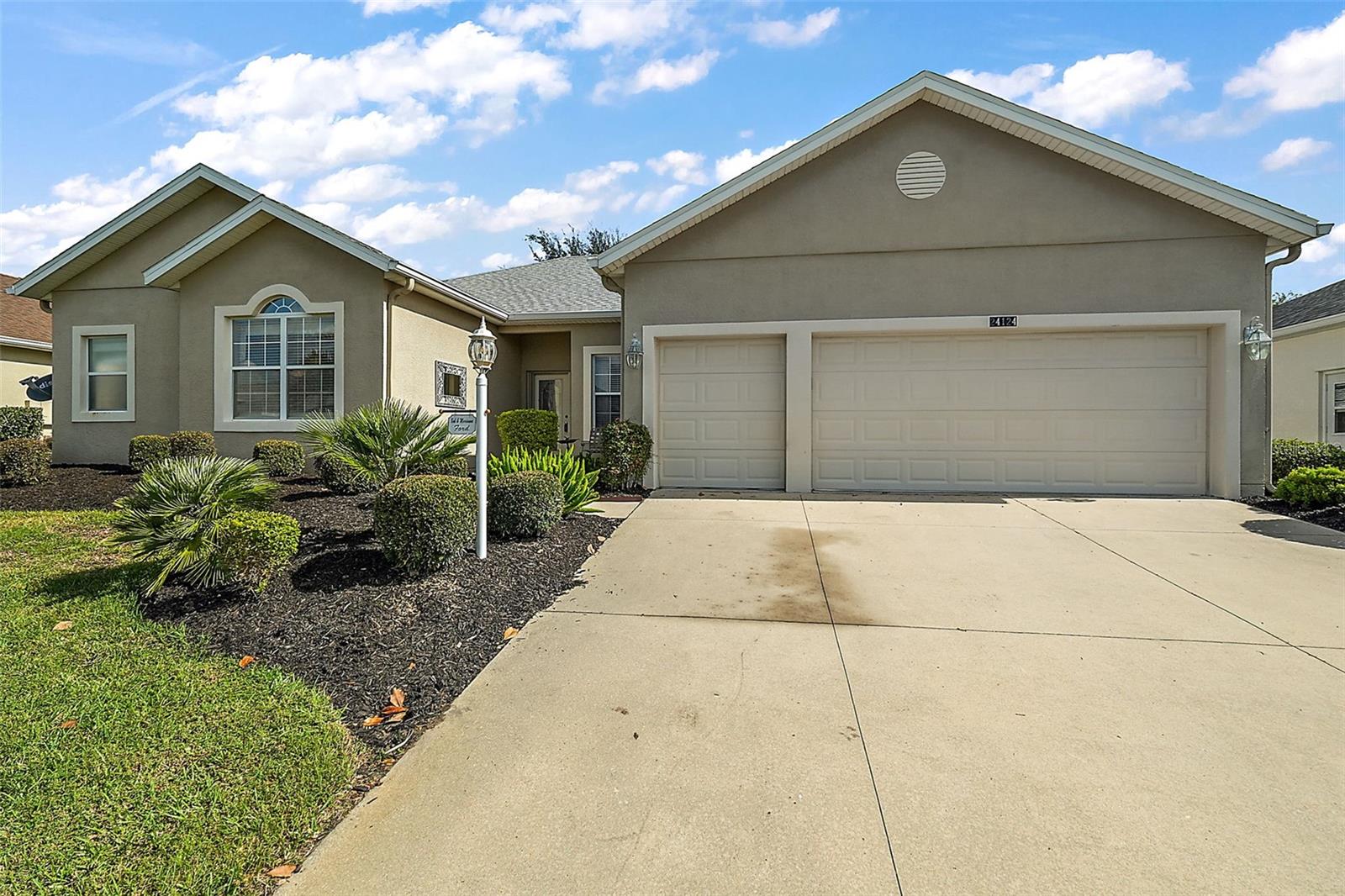
Would you like to sell your home before you purchase this one?
Priced at Only: $440,000
For more Information Call:
Address: 24124 Robinwood Street, LEESBURG, FL 34748
Property Location and Similar Properties






- MLS#: G5088858 ( Residential )
- Street Address: 24124 Robinwood Street
- Viewed: 69
- Price: $440,000
- Price sqft: $149
- Waterfront: No
- Year Built: 2004
- Bldg sqft: 2961
- Bedrooms: 3
- Total Baths: 3
- Full Baths: 2
- 1/2 Baths: 1
- Garage / Parking Spaces: 2
- Days On Market: 149
- Additional Information
- Geolocation: 28.6995 / -81.8653
- County: LAKE
- City: LEESBURG
- Zipcode: 34748
- Subdivision: Plantation At Leesburg Riversi
- Provided by: PAL REALTY
- Contact: Mary Jane Grimes
- 352-326-3626

- DMCA Notice
Description
This updated pool home offers breathtaking views of the golf course and is move in ready with several recent upgrades. The roof was replaced in 2022, the AC in 2023, and the solar system and spa heater are both from 2022 and 2024, respectively. Additional updates include a one year old pool pump, brand new birdcage screens, and a tankless propane water heater. The home has been freshly painted inside and out, giving it a refreshed, modern feel.
The kitchen is equipped with beautiful granite countertops, pull out cabinet shelves, a stylish tile backsplash, a propane range, stainless steel appliances, and luxurious tile. The living room features elegant French doors that lead to the pool area, perfect for those warm evenings, and there's also a formal dining room as well as a cozy family room just off the kitchen.
Designed with comfort in mind, the home offers a wonderful split floor plan, featuring two primary suites, each with its own upgraded bathroom. For convenience, there's an inside laundry room and a half bathroom for guests. Plus, the third bedroom offers plenty of space for whatever you need.
The outdoor grill is connected to propane, so theres no hassle with refilling portable tanks. With low HOA fees, the Plantation at Leesburg community offers a wide array of amenities, including two golf courses, three swimming pools, three clubhouses, walking trails, pickleball, tennis, softball, saunas, workout rooms, and more. You can even easily take your golf cart to the community restaurant for a leisurely lunch, dinner, or entertainment.
With all these features, there's truly nothing left for new homeowners to do but move in, relax, and enjoy the peaceful lifestyle this home offers.
Description
This updated pool home offers breathtaking views of the golf course and is move in ready with several recent upgrades. The roof was replaced in 2022, the AC in 2023, and the solar system and spa heater are both from 2022 and 2024, respectively. Additional updates include a one year old pool pump, brand new birdcage screens, and a tankless propane water heater. The home has been freshly painted inside and out, giving it a refreshed, modern feel.
The kitchen is equipped with beautiful granite countertops, pull out cabinet shelves, a stylish tile backsplash, a propane range, stainless steel appliances, and luxurious tile. The living room features elegant French doors that lead to the pool area, perfect for those warm evenings, and there's also a formal dining room as well as a cozy family room just off the kitchen.
Designed with comfort in mind, the home offers a wonderful split floor plan, featuring two primary suites, each with its own upgraded bathroom. For convenience, there's an inside laundry room and a half bathroom for guests. Plus, the third bedroom offers plenty of space for whatever you need.
The outdoor grill is connected to propane, so theres no hassle with refilling portable tanks. With low HOA fees, the Plantation at Leesburg community offers a wide array of amenities, including two golf courses, three swimming pools, three clubhouses, walking trails, pickleball, tennis, softball, saunas, workout rooms, and more. You can even easily take your golf cart to the community restaurant for a leisurely lunch, dinner, or entertainment.
With all these features, there's truly nothing left for new homeowners to do but move in, relax, and enjoy the peaceful lifestyle this home offers.
Payment Calculator
- Principal & Interest -
- Property Tax $
- Home Insurance $
- HOA Fees $
- Monthly -
For a Fast & FREE Mortgage Pre-Approval Apply Now
Apply Now
 Apply Now
Apply NowFeatures
Building and Construction
- Covered Spaces: 0.00
- Exterior Features: Irrigation System
- Flooring: Luxury Vinyl, Wood
- Living Area: 2166.00
- Roof: Shingle
Garage and Parking
- Garage Spaces: 2.00
- Open Parking Spaces: 0.00
- Parking Features: Driveway, Garage Door Opener, Golf Cart Garage, Golf Cart Parking, Off Street
Eco-Communities
- Green Energy Efficient: Water Heater
- Pool Features: Gunite, Heated, In Ground, Salt Water, Screen Enclosure
- Water Source: Public
Utilities
- Carport Spaces: 0.00
- Cooling: Central Air
- Heating: Electric
- Pets Allowed: Cats OK, Dogs OK, Number Limit
- Sewer: Public Sewer
- Utilities: Public
Amenities
- Association Amenities: Basketball Court, Elevator(s), Fence Restrictions, Fitness Center, Gated, Golf Course, Optional Additional Fees, Pickleball Court(s), Pool, Recreation Facilities, Sauna, Security, Shuffleboard Court, Spa/Hot Tub, Storage, Tennis Court(s), Trail(s), Vehicle Restrictions, Wheelchair Access
Finance and Tax Information
- Home Owners Association Fee Includes: Guard - 24 Hour, Common Area Taxes, Pool, Management, Private Road, Recreational Facilities, Security
- Home Owners Association Fee: 135.00
- Insurance Expense: 0.00
- Net Operating Income: 0.00
- Other Expense: 0.00
- Tax Year: 2023
Other Features
- Appliances: Dishwasher, Disposal, Dryer, Electric Water Heater, Gas Water Heater, Ice Maker, Microwave, Range, Refrigerator, Tankless Water Heater, Washer
- Association Name: HOA Office
- Association Phone: 352-314-1303
- Country: US
- Furnished: Unfurnished
- Interior Features: Ceiling Fans(s), Eat-in Kitchen, High Ceilings, Kitchen/Family Room Combo, Open Floorplan, Primary Bedroom Main Floor, Split Bedroom, Walk-In Closet(s)
- Legal Description: PLANTATION AT LEESBURG RIVERSIDE VILLAGE PB 51 PG 56-58 LOT 7 ORB 4845 PG 2112
- Levels: One
- Area Major: 34748 - Leesburg
- Occupant Type: Owner
- Parcel Number: 25-20-24-0259-000-00700
- View: Golf Course
- Views: 69
- Zoning Code: PUD
Similar Properties
Nearby Subdivisions
Arbors Of Lake Harris
Arlington Rdg Ph 3b
Arlington Rdg Ph 3a
Arlington Rdg Ph 3b
Arlington Rdg Ph Ib
Arlington Ridge
Arlington Ridge Ph 1b
Arlington Ridge Ph Ia
Ashton Woods
Beverly Shores
Bradford Rdg
Century Estates Sub
Fox Pointe At Rivers Edge
Griffin Shores
Groves At Whitemarsh
Highland Lakes
Highland Lakes Ph 01
Highland Lakes Ph 01b
Highland Lakes Ph 02a
Highland Lakes Ph 03 Tr Ag
Highland Lakes Ph 3
Lake Denham Estates
Leesburg
Leesburg Arlington Ridge Ph 02
Leesburg Arlington Ridge Ph 1b
Leesburg Ashton Woods
Leesburg Beach Grove
Leesburg Bel Mar
Leesburg Crestridge At Leesbur
Leesburg Gamble Cottrell
Leesburg Hampton Court
Leesburg Kingson Park
Leesburg Lake Pointe At Summit
Leesburg Lakewood Park
Leesburg Legacy
Leesburg Legacy Leesburg
Leesburg Legacy Of Leesburg
Leesburg Loves Point Add
Leesburg Lsbg Realty Cos Add
Leesburg Majestic Oaks Shores
Leesburg Oakhill Park
Leesburg Palmora Park
Leesburg Palmora Place
Leesburg Royal Oak Estates
Leesburg Village At Lake Point
Leesburg Vinewood Sub
Leesburg Waters Edge Sub
Leesburg Whispering Pines
Legacy
Legacy Leesburg
Legacy Of Leesburg
Morningview At Leesburg
Non Sub
Park Hill Ph 02
Park Hill Sub
Pennbrooke Fairways
Pennbrooke Ph 01h
Pennbrooke Ph 02p Lt P1 Being
Plantation At Leesburg
Plantation At Leesburg Arborda
Plantation At Leesburg Ashland
Plantation At Leesburg Belle G
Plantation At Leesburg Brampto
Plantation At Leesburg Glen Ea
Plantation At Leesburg Glendal
Plantation At Leesburg Golfvie
Plantation At Leesburg Greentr
Plantation At Leesburg Laurel
Plantation At Leesburg Magnoli
Plantation At Leesburg Manor V
Plantation At Leesburg Mulberr
Plantation At Leesburg Nottowa
Plantation At Leesburg River C
Plantation At Leesburg Riversi
Plantation At Leesburg Sawgras
Plantation At Leesburg Tara Vi
Plantationleesburg Ashland Vil
Royal Highland Ph 01
Royal Highlands
Royal Highlands Ph 01a
Royal Highlands Ph 01b
Royal Highlands Ph 01ca
Royal Highlands Ph 01d
Royal Highlands Ph 01e
Royal Highlands Ph 02 Lt 992 O
Royal Highlands Ph 02a Lt 1173
Royal Highlands Ph 1 B
Royal Highlands Ph I Sub
Royal Highlands Phase 1-d
Royal Hlnds Ph 2
Royal Oak Ests 5th Add Replat
Seasonshillside
Seasonspk Hill
Windsong At Leesburg
Contact Info

- Terriann Stewart, LLC,REALTOR ®
- Tropic Shores Realty
- Mobile: 352.220.1008
- realtor.terristewart@gmail.com

