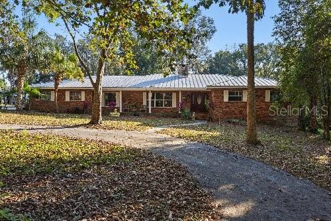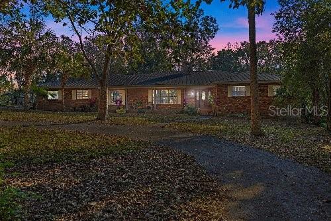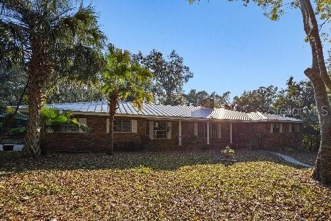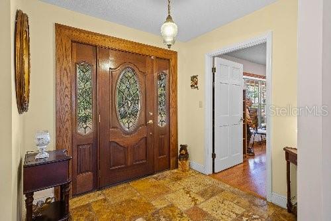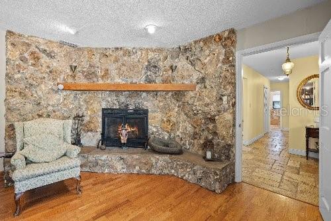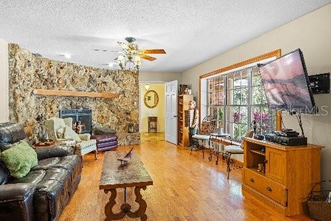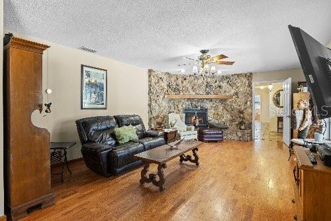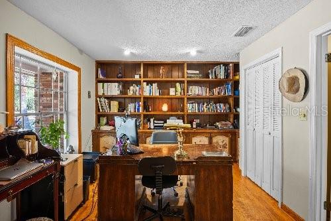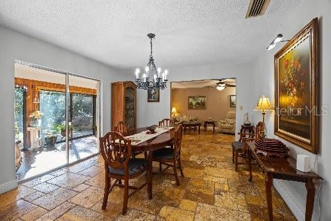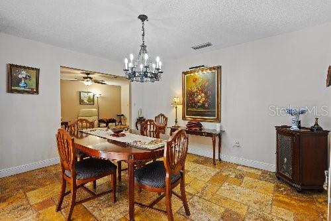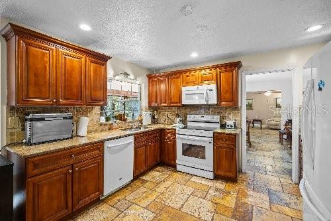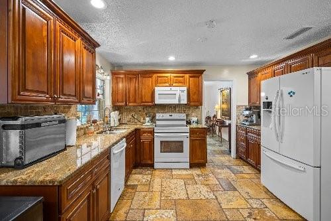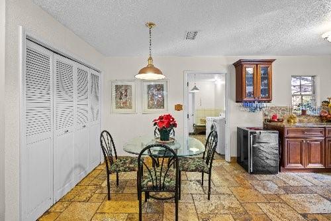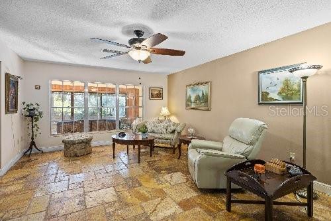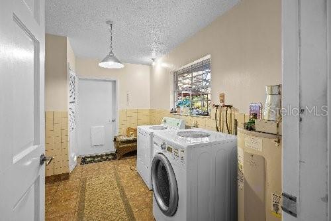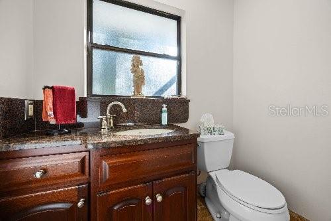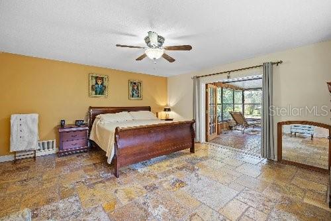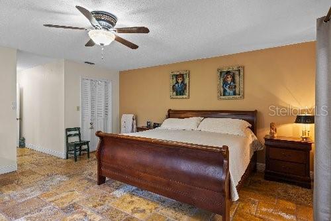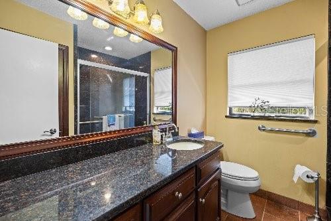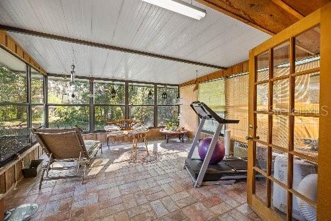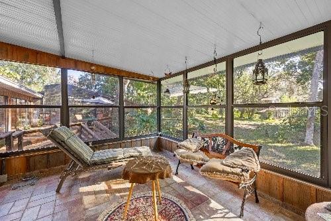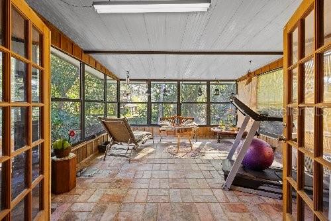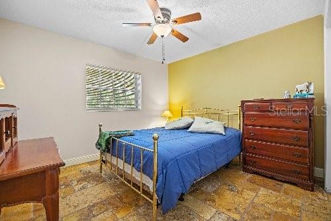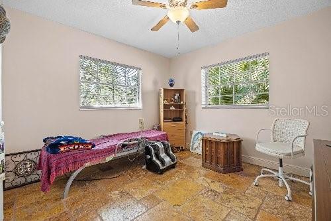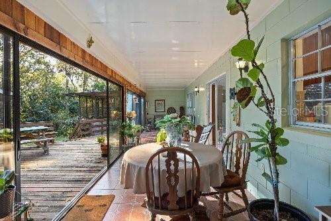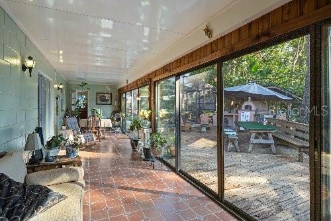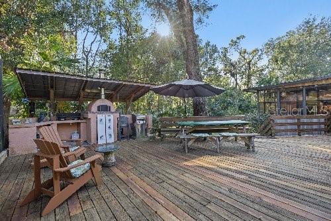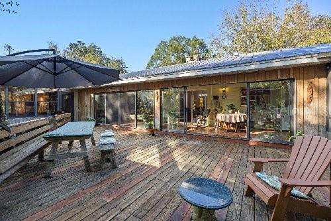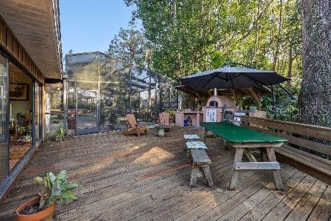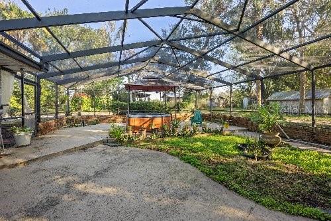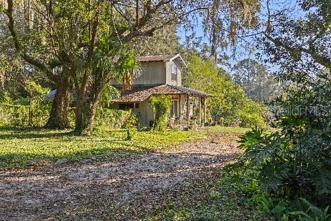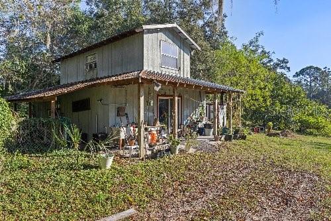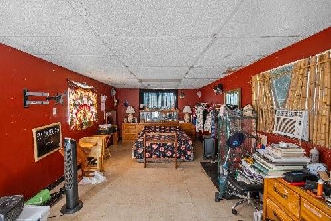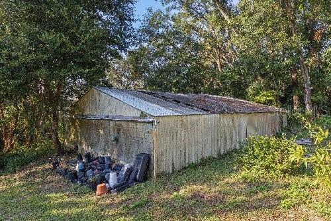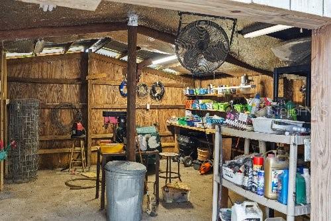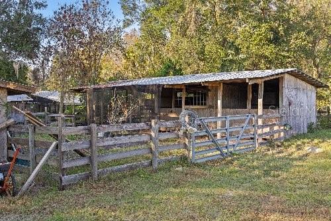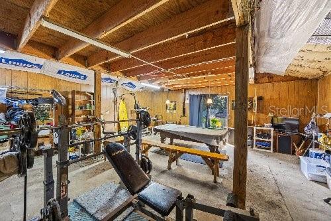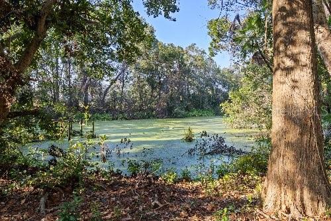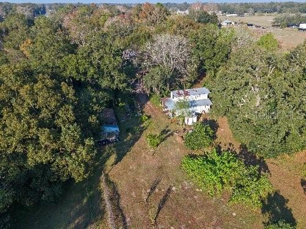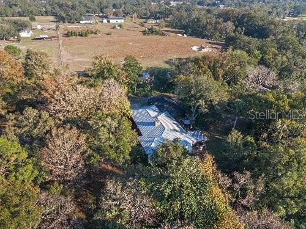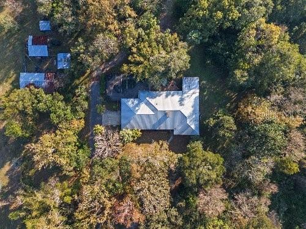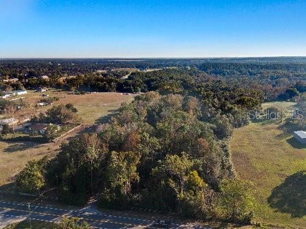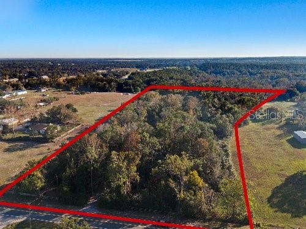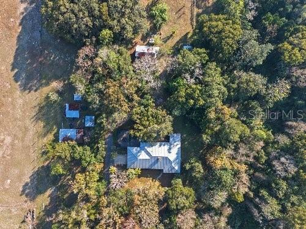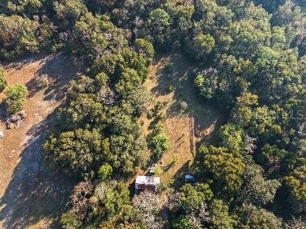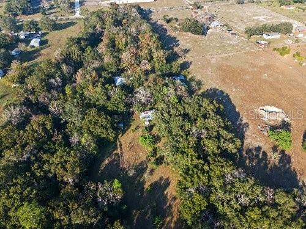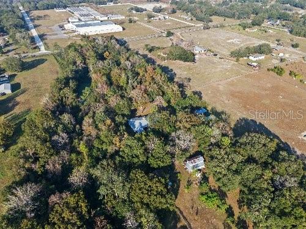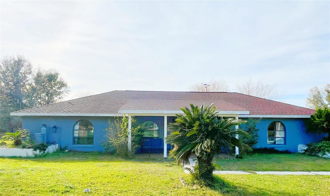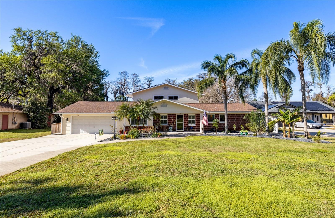22740 County Road 44a, EUSTIS, FL 32736
Property Photos
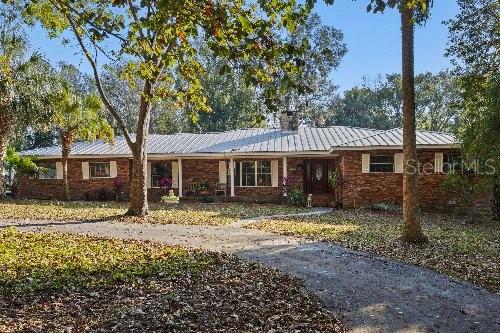
Would you like to sell your home before you purchase this one?
Priced at Only: $859,000
For more Information Call:
Address: 22740 County Road 44a, EUSTIS, FL 32736
Property Location and Similar Properties






- MLS#: G5090739 ( Residential )
- Street Address: 22740 County Road 44a
- Viewed: 170
- Price: $859,000
- Price sqft: $200
- Waterfront: Yes
- Wateraccess: Yes
- Waterfront Type: Creek,Pond
- Year Built: 1972
- Bldg sqft: 4290
- Bedrooms: 3
- Total Baths: 3
- Full Baths: 3
- Garage / Parking Spaces: 2
- Days On Market: 93
- Additional Information
- Geolocation: 28.8747 / -81.5808
- County: LAKE
- City: EUSTIS
- Zipcode: 32736
- Middle School: Eustis Middle
- High School: Eustis High School
- Provided by: WEICHERT REALTORS HALLMARK PRO
- Contact: Betty Hensinger
- 352-729-6528

- DMCA Notice
Description
Price Improvement!! This stunning Florida custom ranch home offers the perfect blend of privacy and charm, nestled over 500 feet back from the road behind a gated entrance. Surrounded by mature trees and bordered by two serene creeks, the property boasts a private pond on the western side stocked with white bass and bluegill. Featuring three bedrooms and three baths, the home has been beautifully updated with Travertine floors throughout the main living areas. The primary bedroom includes an en suite bath and a delightful sunroom, while the spacious interior provides formal living and dining rooms alongside an expansive family room with a Florida Fieldstone wood burning fireplace and built in bookcases. An enclosed patio with sliding door walls spans the rear of the house, offering picturesque views of the backyard. The property is ideal for hobbyists and equestrians alike, with a workshop, a two stall barn for horses, a greenhouse, and a two story barn currently set up as a man cave with a pool table on the first floor and guest quarters upstairs. The metal roof is newer (2012), the 5 ton heat pump was installed in 2023, the septic drain field was replaced in 2020. The Travertine floors were installed throughout and the kitchen remodeled after the current owners purchased in 2011. This home is a true oasis for relaxation and recreation. Call to schedule your private showing today.
Description
Price Improvement!! This stunning Florida custom ranch home offers the perfect blend of privacy and charm, nestled over 500 feet back from the road behind a gated entrance. Surrounded by mature trees and bordered by two serene creeks, the property boasts a private pond on the western side stocked with white bass and bluegill. Featuring three bedrooms and three baths, the home has been beautifully updated with Travertine floors throughout the main living areas. The primary bedroom includes an en suite bath and a delightful sunroom, while the spacious interior provides formal living and dining rooms alongside an expansive family room with a Florida Fieldstone wood burning fireplace and built in bookcases. An enclosed patio with sliding door walls spans the rear of the house, offering picturesque views of the backyard. The property is ideal for hobbyists and equestrians alike, with a workshop, a two stall barn for horses, a greenhouse, and a two story barn currently set up as a man cave with a pool table on the first floor and guest quarters upstairs. The metal roof is newer (2012), the 5 ton heat pump was installed in 2023, the septic drain field was replaced in 2020. The Travertine floors were installed throughout and the kitchen remodeled after the current owners purchased in 2011. This home is a true oasis for relaxation and recreation. Call to schedule your private showing today.
Payment Calculator
- Principal & Interest -
- Property Tax $
- Home Insurance $
- HOA Fees $
- Monthly -
For a Fast & FREE Mortgage Pre-Approval Apply Now
Apply Now
 Apply Now
Apply NowFeatures
Building and Construction
- Basement: Daylight, Exterior Entry, Partial, Unfinished
- Covered Spaces: 0.00
- Exterior Features: French Doors, Lighting, Outdoor Grill, Private Mailbox, Sliding Doors, Storage
- Fencing: Cross Fenced, Fenced
- Flooring: Tile, Travertine
- Living Area: 2574.00
- Other Structures: Barn(s), Greenhouse, Outdoor Kitchen, Outhouse, Shed(s), Storage, Workshop
- Roof: Metal
Land Information
- Lot Features: In County, Irregular Lot, Oversized Lot, Pasture, Private, Paved, Unincorporated, Zoned for Horses
School Information
- High School: Eustis High School
- Middle School: Eustis Middle
Garage and Parking
- Garage Spaces: 2.00
- Open Parking Spaces: 0.00
- Parking Features: Driveway, Garage Door Opener, Garage Faces Side, Ground Level, Oversized
Eco-Communities
- Water Source: Well
Utilities
- Carport Spaces: 0.00
- Cooling: Central Air
- Heating: Central, Electric
- Sewer: Septic Tank
- Utilities: BB/HS Internet Available, Electricity Available, Electricity Connected, Phone Available, Underground Utilities, Water Available, Water Connected
Finance and Tax Information
- Home Owners Association Fee: 0.00
- Insurance Expense: 0.00
- Net Operating Income: 0.00
- Other Expense: 0.00
- Tax Year: 2024
Other Features
- Appliances: Dishwasher, Disposal, Dryer, Electric Water Heater, Microwave, Range, Range Hood, Refrigerator, Washer, Water Filtration System, Water Purifier, Water Softener
- Country: US
- Furnished: Unfurnished
- Interior Features: Built-in Features, Ceiling Fans(s), Eat-in Kitchen, High Ceilings, Primary Bedroom Main Floor, Solid Surface Counters, Solid Wood Cabinets, Stone Counters, Thermostat, Walk-In Closet(s), Window Treatments
- Legal Description: W 340 FT OF SE 1/4 OF SE 1/4--LESS CR 44A--BEG AT SE COR OF SW 1/4 OF SE 1/4 RUN N ALONG E LINE OF SAID SW 1/4 OF SE 1/4 A DIST OF 897.08 FT S 27-44-10 W 275.83 FT S 14-03-0 W 361 FT S 30-55-07 W 184 FT S 0-0-20 E 145.97 FT TO S LINE OF SEC N 89-48-0 E ALONG SAID S LINE A DIST OF 310.54 FT TO POB ORB 4096 PG 766
- Levels: One
- Area Major: 32736 - Eustis
- Occupant Type: Owner
- Parcel Number: 35-18-27-0004-000-02701
- Possession: Close Of Escrow
- Style: Custom, Florida
- View: Trees/Woods, Water
- Views: 170
Similar Properties
Nearby Subdivisions
Belleaux Estates
Brookshire Sub
Clarmart Sub
Clear Lake Estates
Eldorado Heights Eaton Sub
Estates At Black Bear
Eustis Golfview Estates
Eustis Misty Oaks
Forest Lakes Hills
Forestdel First Add
Frst Lakes Hills
Frst Lakes Hills Add 02
Lake Lincoln
Lake Lincoln Sub
Lake Lincoln Subdivision
Lakewood Ranches Sub
No
Non Sub
None
Not In Subdivision
Pine Lakes
Pine Lakes South
Reich Reserve
Royal Trails
Sorrento Shores
Spring Ridge Estates
Unplatted
Upson Downs Sub
Village At Black Bear
Village At Black Bear Sub
Wandering Ponds Sub
Contact Info
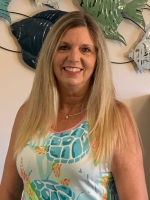
- Terriann Stewart, LLC,REALTOR ®
- Tropic Shores Realty
- Mobile: 352.220.1008
- realtor.terristewart@gmail.com

