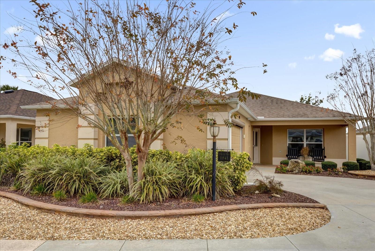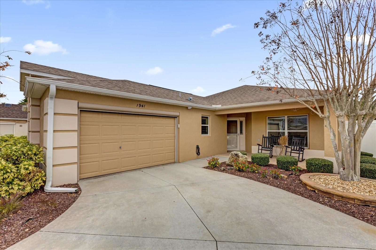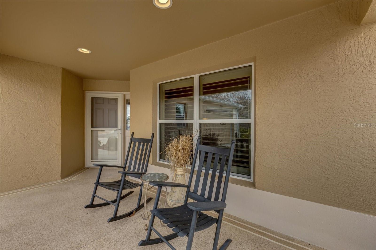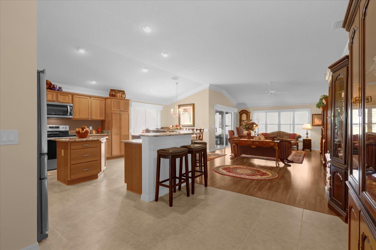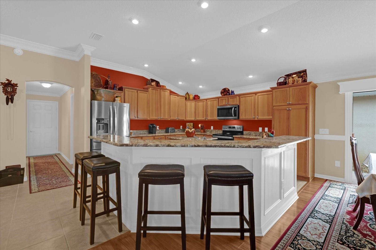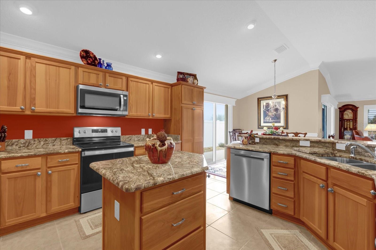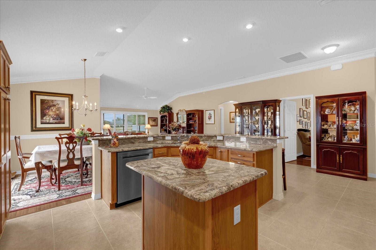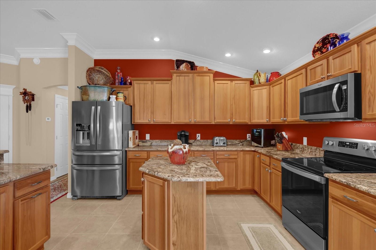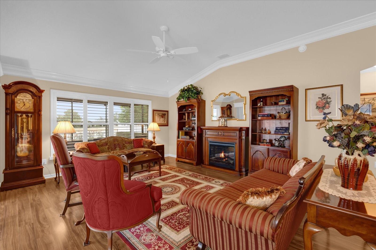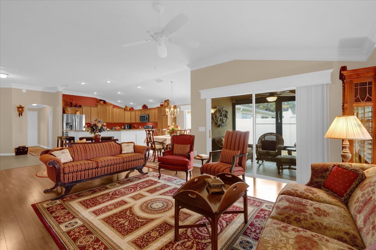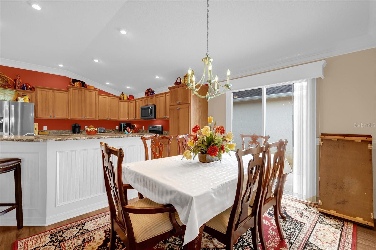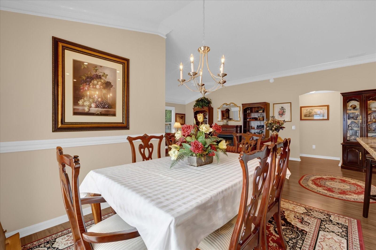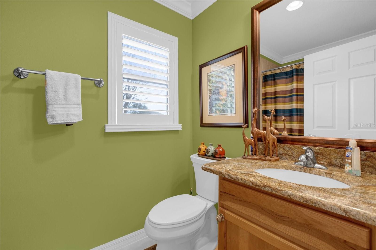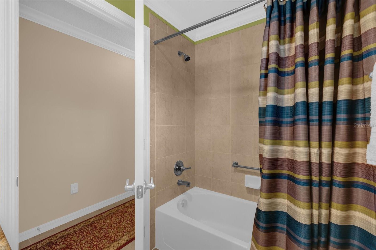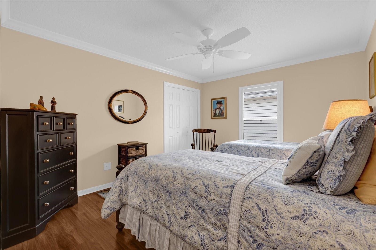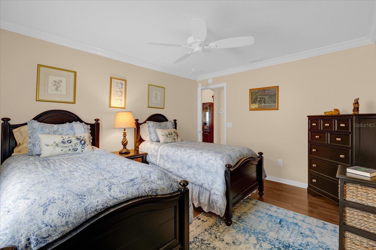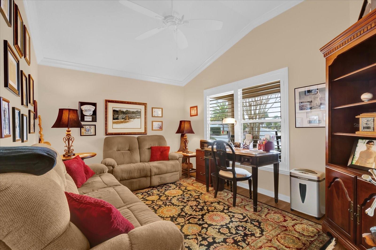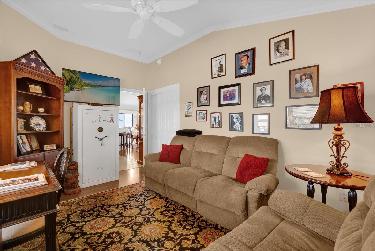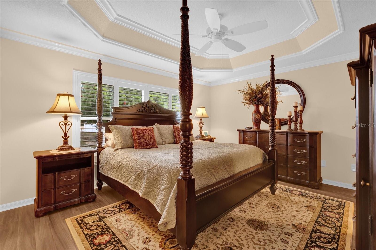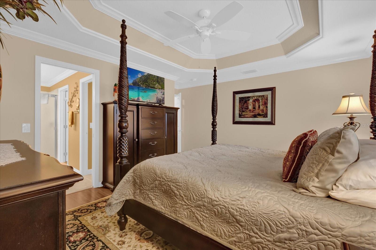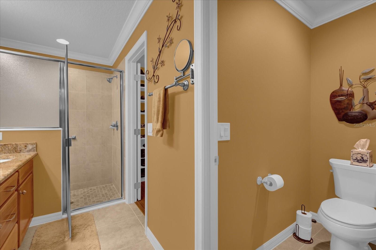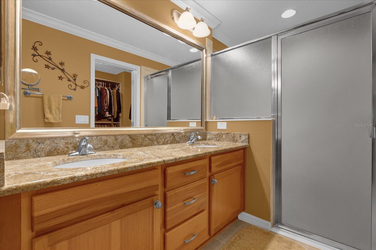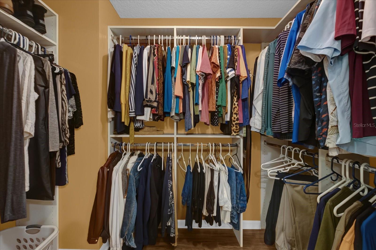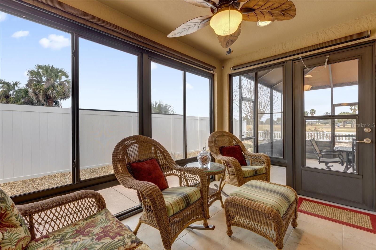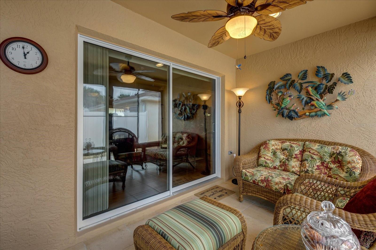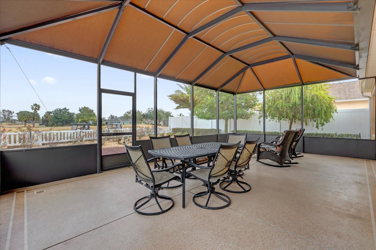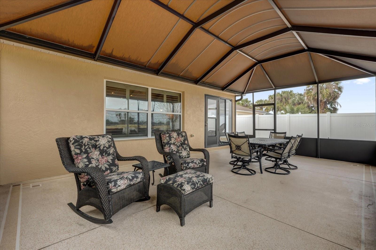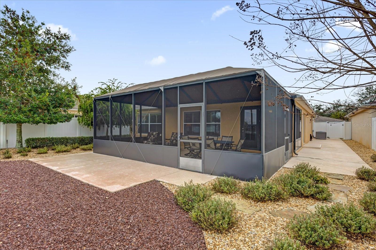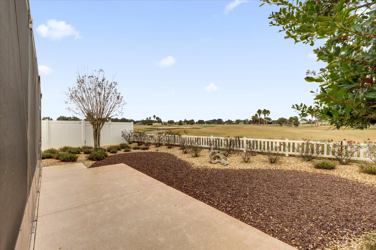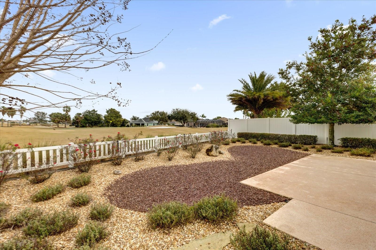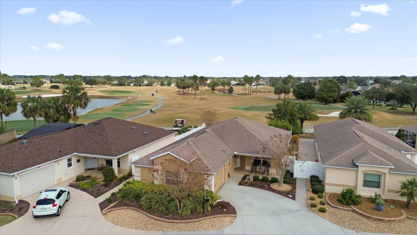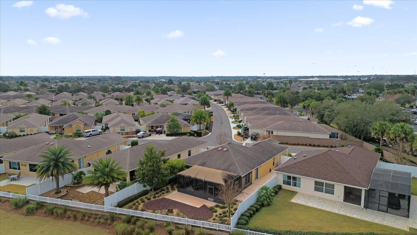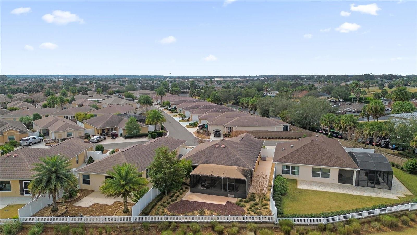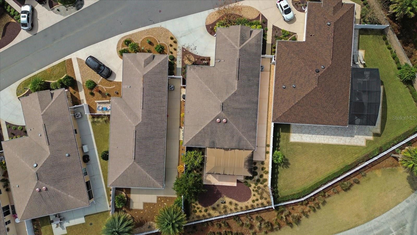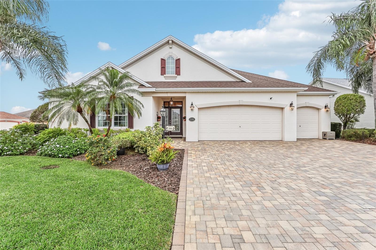1941 Loadstar Avenue, THE VILLAGES, FL 32162
Property Photos
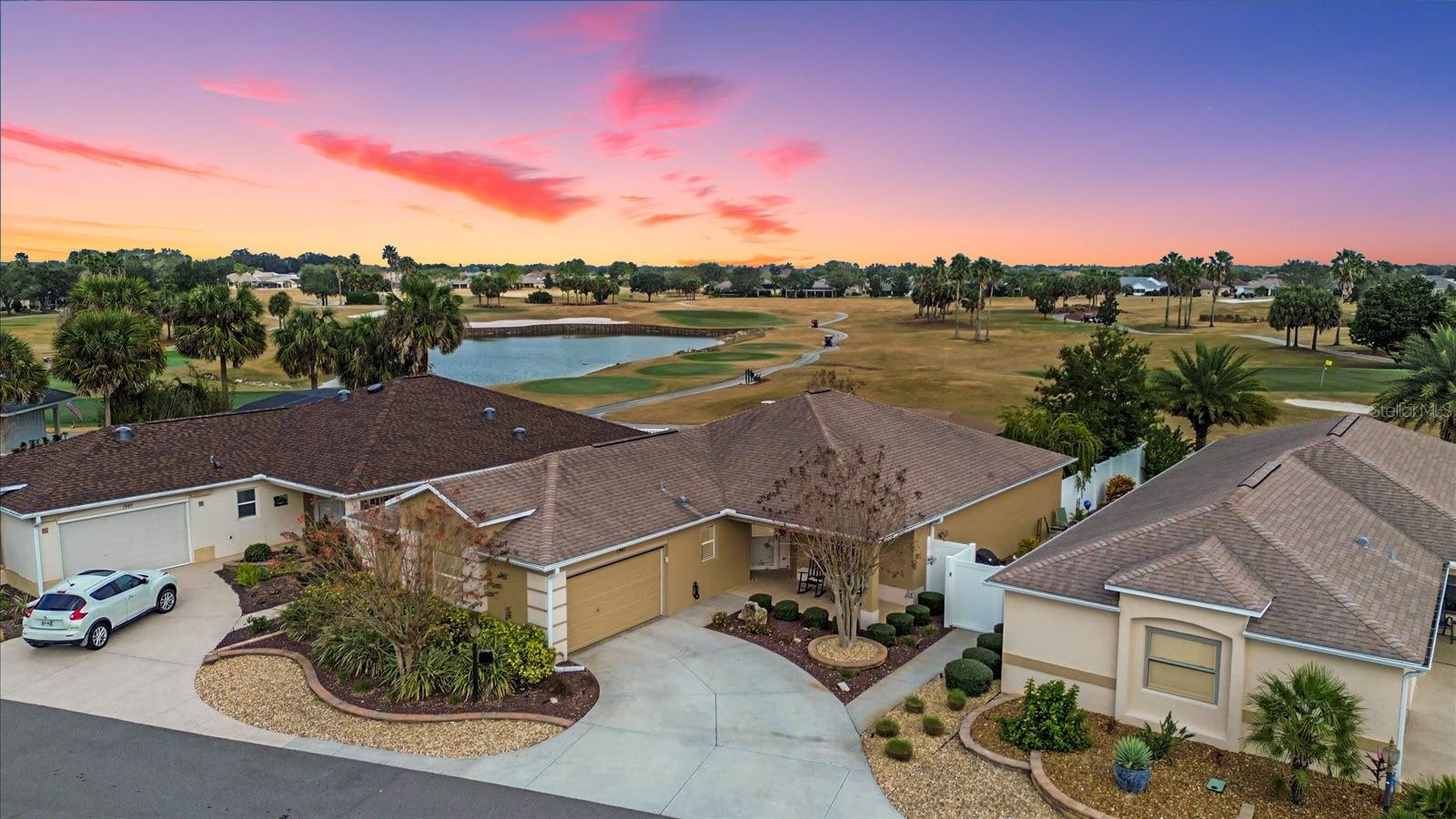
Would you like to sell your home before you purchase this one?
Priced at Only: $599,900
For more Information Call:
Address: 1941 Loadstar Avenue, THE VILLAGES, FL 32162
Property Location and Similar Properties






- MLS#: G5092182 ( Residential )
- Street Address: 1941 Loadstar Avenue
- Viewed: 56
- Price: $599,900
- Price sqft: $267
- Waterfront: No
- Year Built: 2012
- Bldg sqft: 2244
- Bedrooms: 3
- Total Baths: 2
- Full Baths: 2
- Garage / Parking Spaces: 2
- Days On Market: 60
- Additional Information
- Geolocation: 28.8761 / -82.0014
- County: SUMTER
- City: THE VILLAGES
- Zipcode: 32162
- Subdivision: Villages Of Sumter Fairwinds V
- Provided by: WORTH CLARK REALTY
- Contact: Chris Day
- 352-988-7777

- DMCA Notice
Description
BOND PAID! This stunning 3 bedroom, 2 bathroom poured concrete and stucco courtyard villa has been impeccably maintained and offers breathtaking golf and water views. From the moment you arrive, you'll appreciate the enhanced landscaping with a completely rocked in yard, stacked stone accents, a welcoming front porch, a garage screen, and a front storm doordesigned for both beauty and low maintenance. Step inside to a kitchen that exudes both style and functionality, featuring staggered hickory cabinetry, granite countertops, stainless steel appliancesincluding a glass smooth top range and French Door refrigeratorrecessed lighting, and a charming bead boarded under bar area. Elegant details such as crown molding, chair rail in the dining room, and plantation shutters throughout elevate the ambiance. The master suite is a true retreat with tray ceilings accented by crown molding, a custom closet, and an en suite bath complete with dual vanities and a walk in shower. Ceramic tile graces the wet areas, while high end wood laminate enhances the main living spaces. Enjoy year round relaxation in the glass enclosed and tiled lanai, or step outside to your expansive birdcage with a Sunbrella coverepoxy painted to beautifully complement the rocked landscaping and exterior color scheme. This serene outdoor space is the perfect setting to take in the incredible views. Dont miss this rare opportunity to own your own slice of paradise!
Description
BOND PAID! This stunning 3 bedroom, 2 bathroom poured concrete and stucco courtyard villa has been impeccably maintained and offers breathtaking golf and water views. From the moment you arrive, you'll appreciate the enhanced landscaping with a completely rocked in yard, stacked stone accents, a welcoming front porch, a garage screen, and a front storm doordesigned for both beauty and low maintenance. Step inside to a kitchen that exudes both style and functionality, featuring staggered hickory cabinetry, granite countertops, stainless steel appliancesincluding a glass smooth top range and French Door refrigeratorrecessed lighting, and a charming bead boarded under bar area. Elegant details such as crown molding, chair rail in the dining room, and plantation shutters throughout elevate the ambiance. The master suite is a true retreat with tray ceilings accented by crown molding, a custom closet, and an en suite bath complete with dual vanities and a walk in shower. Ceramic tile graces the wet areas, while high end wood laminate enhances the main living spaces. Enjoy year round relaxation in the glass enclosed and tiled lanai, or step outside to your expansive birdcage with a Sunbrella coverepoxy painted to beautifully complement the rocked landscaping and exterior color scheme. This serene outdoor space is the perfect setting to take in the incredible views. Dont miss this rare opportunity to own your own slice of paradise!
Payment Calculator
- Principal & Interest -
- Property Tax $
- Home Insurance $
- HOA Fees $
- Monthly -
For a Fast & FREE Mortgage Pre-Approval Apply Now
Apply Now
 Apply Now
Apply NowFeatures
Building and Construction
- Covered Spaces: 0.00
- Exterior Features: Irrigation System, Rain Gutters, Sliding Doors, Sprinkler Metered
- Fencing: Vinyl
- Flooring: Ceramic Tile
- Living Area: 1638.00
- Roof: Shingle
Land Information
- Lot Features: On Golf Course
Garage and Parking
- Garage Spaces: 2.00
- Open Parking Spaces: 0.00
- Parking Features: Garage Door Opener
Eco-Communities
- Water Source: Public
Utilities
- Carport Spaces: 0.00
- Cooling: Central Air
- Heating: Heat Pump
- Pets Allowed: Yes
- Sewer: Private Sewer
- Utilities: Cable Connected, Electricity Connected, Sewer Connected, Sprinkler Recycled, Underground Utilities, Water Connected
Finance and Tax Information
- Home Owners Association Fee: 0.00
- Insurance Expense: 0.00
- Net Operating Income: 0.00
- Other Expense: 0.00
- Tax Year: 2024
Other Features
- Appliances: Dishwasher, Disposal, Microwave, Range, Refrigerator
- Country: US
- Furnished: Unfurnished
- Interior Features: Cathedral Ceiling(s), Ceiling Fans(s), Crown Molding, High Ceilings, Living Room/Dining Room Combo, Open Floorplan, Primary Bedroom Main Floor, Stone Counters, Thermostat, Vaulted Ceiling(s), Walk-In Closet(s)
- Legal Description: LOT 28 THE VILLAGES OF SUMTER FAIRWINDS VILLAS PB 12 PGS 13-13A
- Levels: One
- Area Major: 32162 - Lady Lake/The Villages
- Occupant Type: Vacant
- Parcel Number: D34V028
- View: Golf Course
- Views: 56
- Zoning Code: RES
Similar Properties
Nearby Subdivisions
Ashland
Calumet Grove
Courtyard Villas
Hialeah Villas
Marion Sunnyside Villas
Marion Vlgs Un 52
Marion Vlgs Un 61
Not In Hernando
Not On List
Not On The List
Sherwood Forest
Springdale East
Sumter Vlgs
The Villages
The Villages Of Southern Oaks
The Villages Of Sumter
The Villages Of Sumter Mangrov
The Villages Of Sumter Villa L
The Villagessumter
Village Of Summerhill
Village Of Sumter
Villages
Villages Golf Designer Homes
Villages Marion
Villages Of Marion
Villages Of Marion Fairlawn Vi
Villages Of Marion Ivystone Vi
Villages Of Springhill
Villages Of Sumter
Villages Of Sumter Altamonte V
Villages Of Sumter Apalachee V
Villages Of Sumter Broyhill Vi
Villages Of Sumter Collington
Villages Of Sumter Fairwinds V
Villages Of Sumter Grovewood V
Villages Of Sumter Hallandale
Villages Of Sumter Hampton Vil
Villages Of Sumter Hialeah Vil
Villages Of Sumter Holly Hillv
Villages Of Sumter Jacaranda V
Villages Of Sumter Juniper Vil
Villages Of Sumter Katherine V
Villages Of Sumter Kingfisherv
Villages Of Sumter Margaux Vil
Villages Of Sumter Mariel Vill
Villages Of Sumter Mount Pleas
Villages Of Sumter Newport Vil
Villages Of Sumter Oleander Vi
Villages Of Sumter Oviedo Vill
Villages Of Sumter Pilar Villa
Villages Of Sumter Rosedale Vi
Villages Of Sumter Southern Oa
Villages Of Sumter Southern St
Villages Of Sumter Sullivan Vi
Villages Of Sumter Villa Alexa
Villages Of Sumter Villa Berea
Villages Of Sumter Villa De Le
Villages Of Sumter Villa Del C
Villages Of Sumter Villa La Cr
Villages Of Sumter Villa St Si
Villages Of Sumter Villa Valdo
Villages Of Sumter Virginia Vi
Villages Sumter
Villagesmarion 61
Villagesmarion 66
Villagesmarion Ashleigh Vls
Villagesmarion Greenwood Vls
Villagesmarion Ivystone Vls
Villagesmarion Mayfield Vls
Villagesmarion Un 44
Villagesmarion Un 45
Villagesmarion Un 50
Villagesmarion Un 51
Villagesmarion Un 52
Villagesmarion Un 59
Villagesmarion Un 61
Villagesmarion Un 63
Villagesmarion Un 64
Villagesmarion Un 65
Villagesmarion Vlsmerry Oak
Villagesmarion Vlsmorningvie
Villagesmarion Vlssunnyside
Villagesmarion Waverly Villas
Villagesmarrion Vlsmerry Oak
Villagessumter
Villagessumter Haciendasmsn
Villagessumter Un 31
Villagessumter Un 79
Contact Info

- Terriann Stewart, LLC,REALTOR ®
- Tropic Shores Realty
- Mobile: 352.220.1008
- realtor.terristewart@gmail.com

