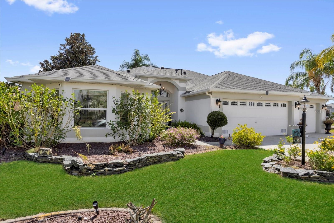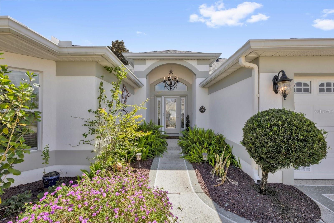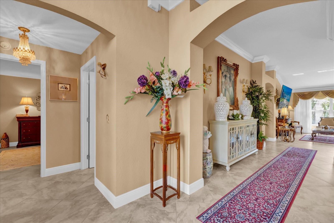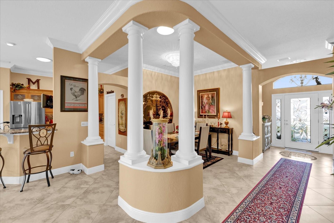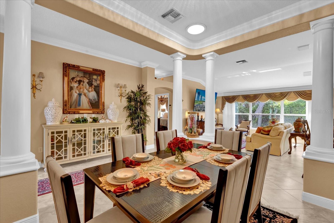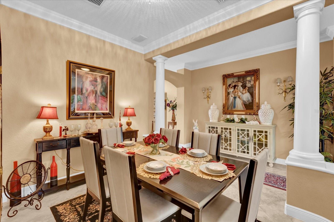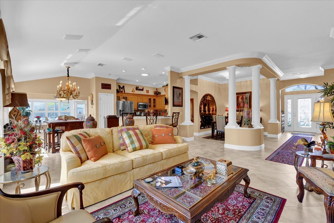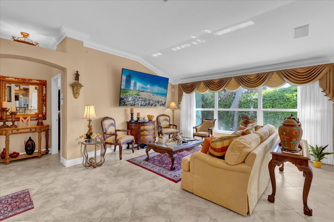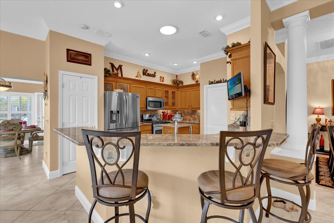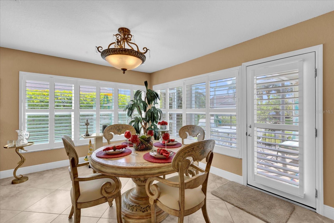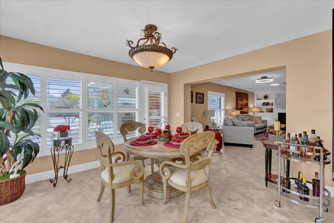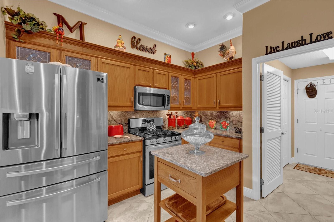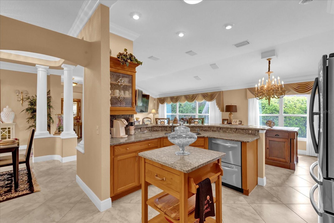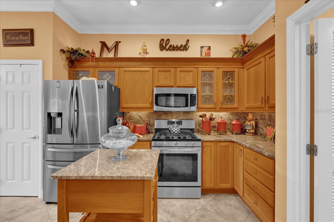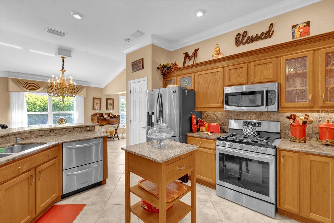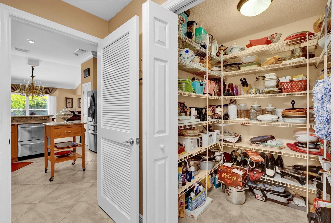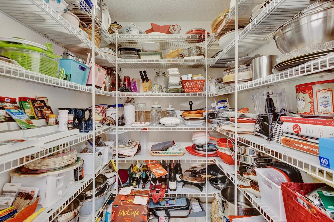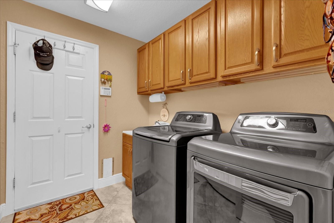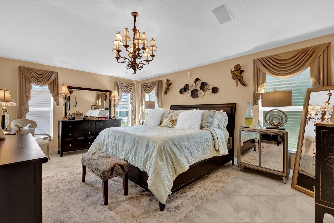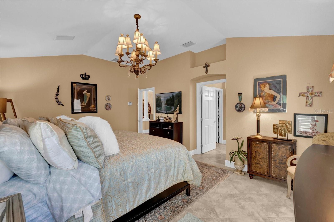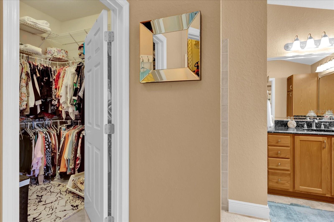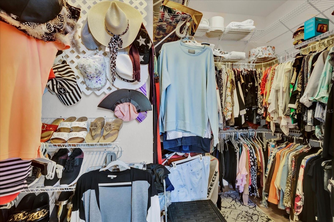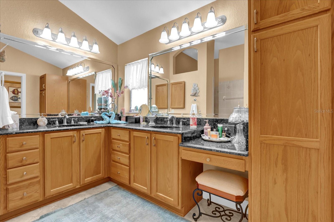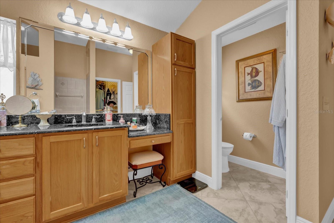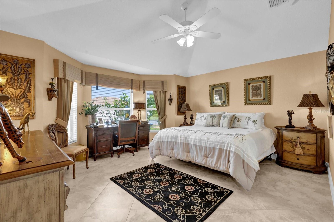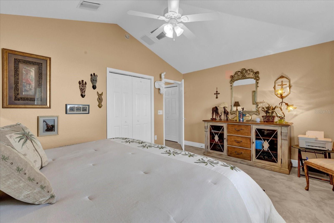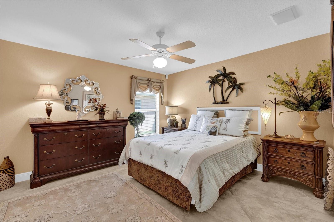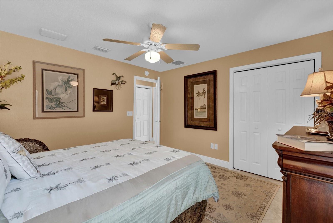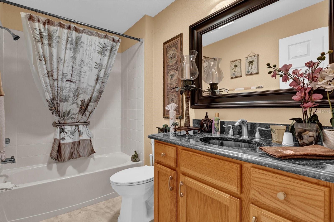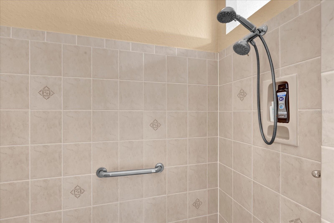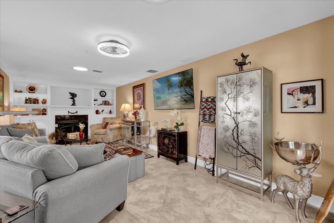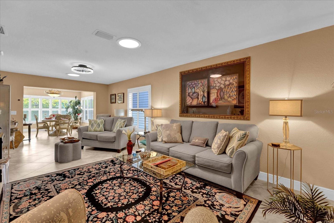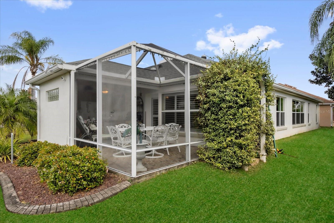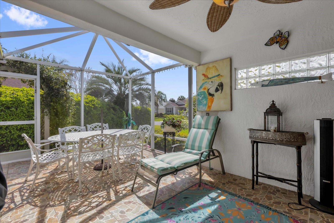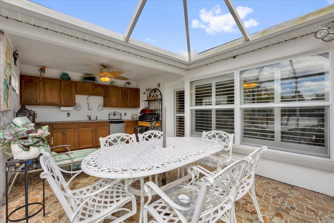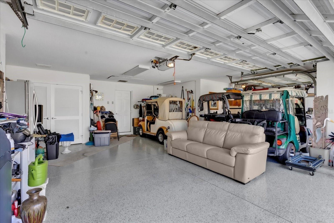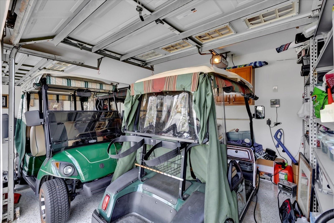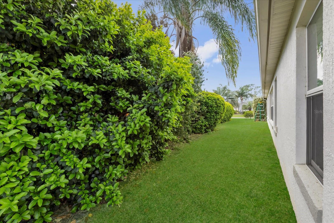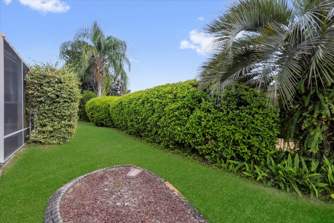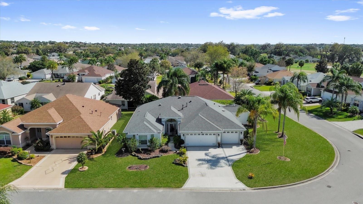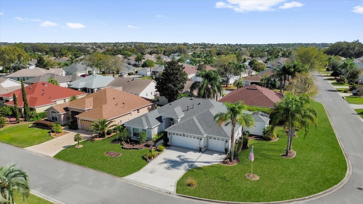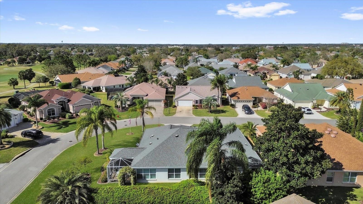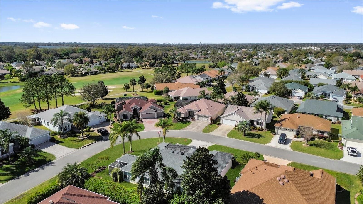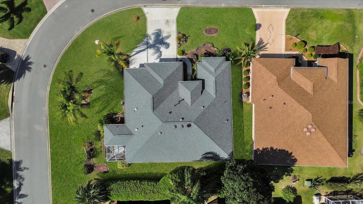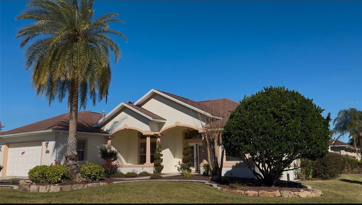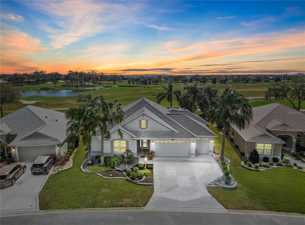1367 Honea Path, THE VILLAGES, FL 32162
Property Photos
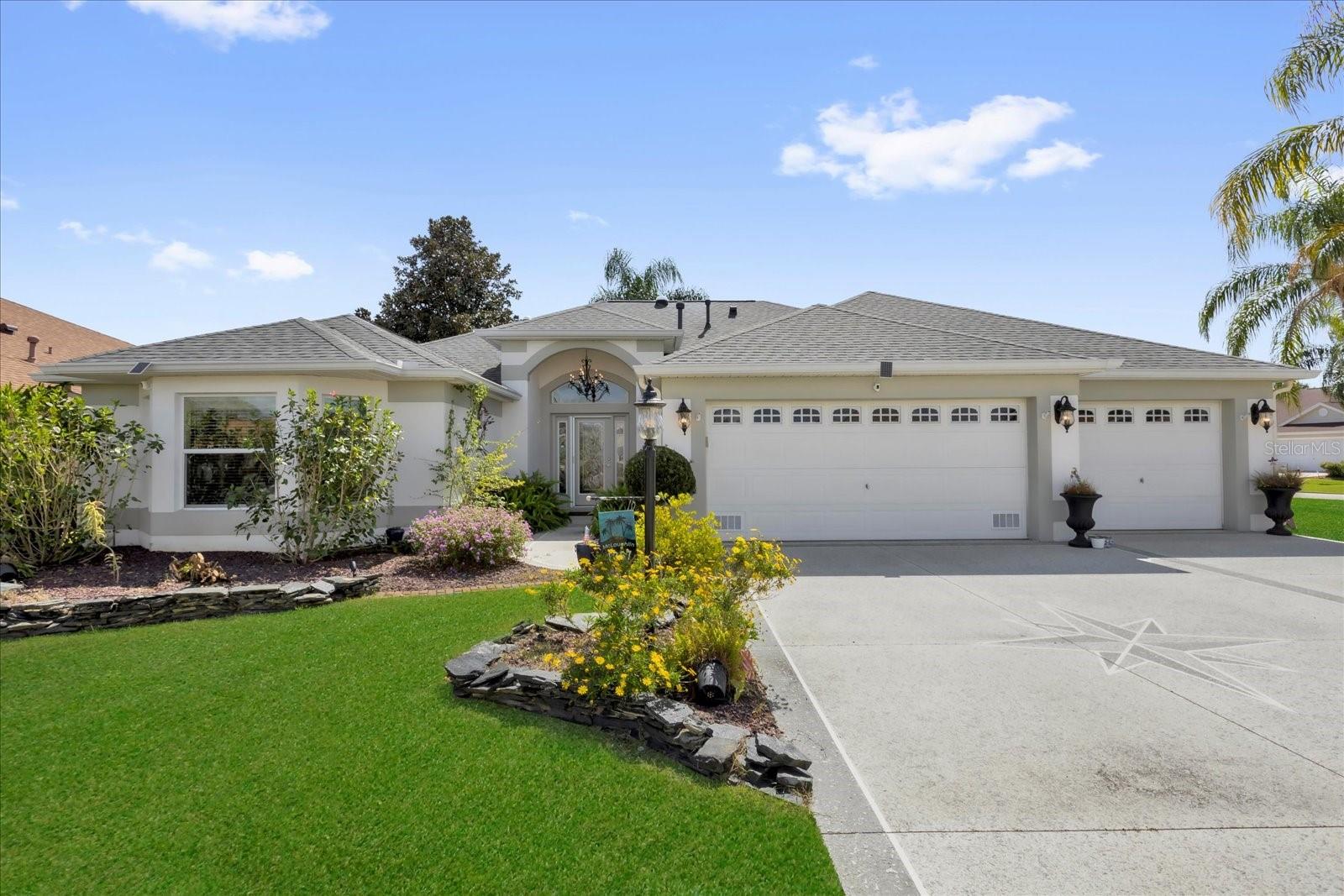
Would you like to sell your home before you purchase this one?
Priced at Only: $849,000
For more Information Call:
Address: 1367 Honea Path, THE VILLAGES, FL 32162
Property Location and Similar Properties






Adult Community
- MLS#: G5093545 ( Residential )
- Street Address: 1367 Honea Path
- Viewed: 24
- Price: $849,000
- Price sqft: $258
- Waterfront: No
- Year Built: 2006
- Bldg sqft: 3295
- Bedrooms: 3
- Total Baths: 2
- Full Baths: 2
- Garage / Parking Spaces: 2
- Days On Market: 23
- Additional Information
- Geolocation: 28.8996 / -81.9743
- County: SUMTER
- City: THE VILLAGES
- Zipcode: 32162
- Subdivision: Villagessumter
- Provided by: WORTH CLARK REALTY
- Contact: Eddie Sutton
- 352-988-7777

- DMCA Notice
Description
Elegant expanded lantana prime virginia trace location no bond! New roof 2023. Nestled in the highly sought after village of virginia trace, this stunning expanded lantana model sits on a beautifully positioned corner lot with space for a pool. Offering an unparalleled location, this exquisite home is just a short cart ride or even stroll to lake sumter landing, as well as to the virginia trace pool and canal street pool. Surrounded by championship and executive golf courses, this residence is a haven for golf enthusiasts. This home features a double car garage plus a golf cart garage. A grand leaded stained glass entryway welcomes you into a home where elegance and thoughtful design take center stage. Graceful columns frame the formal dining area, complementing the tile flooring, oversized crown molding, and custom baseboards that flow throughout. The ambiance is elevated by designer window treatments, deluxe light fixtures, and abundant natural light from strategically placed solar tubes. The gourmet kitchen is as functional as it is refined, featuring granite countertops, upgraded appliances, a walk in pantry, and instant hot water. The custom family room exudes warmth and sophistication, complete with built in shelving and a charming gas fireplace, perfect for intimate gatherings or elegant entertaining. A whole home surround sound system ensures an immersive experience throughout. Beyond the interior, a stunning birdcage lanai offers the perfect retreat. This expansive outdoor living space includes a covered area with built in cabinetry, countertops, a sink, and a mini fridge, creating an ideal setting for al fresco dining and entertaining. Every detail has been meticulously curated, from the paver driveway and walkway to the front door roll in screen, ensuring seamless indoor outdoor living. A whole house water filtration system enhances comfort, while a solar attic fan adds energy efficiency. The granite appointed bathrooms reflect the same level of refinement found throughout, and a full gutter system completes the homes exterior functionality. This exceptional home blends luxury, comfort, and a prime golf side lifestyle. Dont miss the opportunity to make it yoursschedule your private showing today!
Description
Elegant expanded lantana prime virginia trace location no bond! New roof 2023. Nestled in the highly sought after village of virginia trace, this stunning expanded lantana model sits on a beautifully positioned corner lot with space for a pool. Offering an unparalleled location, this exquisite home is just a short cart ride or even stroll to lake sumter landing, as well as to the virginia trace pool and canal street pool. Surrounded by championship and executive golf courses, this residence is a haven for golf enthusiasts. This home features a double car garage plus a golf cart garage. A grand leaded stained glass entryway welcomes you into a home where elegance and thoughtful design take center stage. Graceful columns frame the formal dining area, complementing the tile flooring, oversized crown molding, and custom baseboards that flow throughout. The ambiance is elevated by designer window treatments, deluxe light fixtures, and abundant natural light from strategically placed solar tubes. The gourmet kitchen is as functional as it is refined, featuring granite countertops, upgraded appliances, a walk in pantry, and instant hot water. The custom family room exudes warmth and sophistication, complete with built in shelving and a charming gas fireplace, perfect for intimate gatherings or elegant entertaining. A whole home surround sound system ensures an immersive experience throughout. Beyond the interior, a stunning birdcage lanai offers the perfect retreat. This expansive outdoor living space includes a covered area with built in cabinetry, countertops, a sink, and a mini fridge, creating an ideal setting for al fresco dining and entertaining. Every detail has been meticulously curated, from the paver driveway and walkway to the front door roll in screen, ensuring seamless indoor outdoor living. A whole house water filtration system enhances comfort, while a solar attic fan adds energy efficiency. The granite appointed bathrooms reflect the same level of refinement found throughout, and a full gutter system completes the homes exterior functionality. This exceptional home blends luxury, comfort, and a prime golf side lifestyle. Dont miss the opportunity to make it yoursschedule your private showing today!
Payment Calculator
- Principal & Interest -
- Property Tax $
- Home Insurance $
- HOA Fees $
- Monthly -
For a Fast & FREE Mortgage Pre-Approval Apply Now
Apply Now
 Apply Now
Apply NowFeatures
Building and Construction
- Covered Spaces: 0.00
- Exterior Features: Irrigation System, Rain Gutters
- Flooring: Ceramic Tile
- Living Area: 2384.00
- Roof: Shingle
Land Information
- Lot Features: Corner Lot, Near Golf Course, Paved
Garage and Parking
- Garage Spaces: 2.00
- Open Parking Spaces: 0.00
- Parking Features: Driveway, Garage Door Opener, Golf Cart Garage, On Street
Eco-Communities
- Water Source: Public
Utilities
- Carport Spaces: 0.00
- Cooling: Central Air
- Heating: Central, Gas, Natural Gas
- Pets Allowed: Cats OK, Dogs OK, Number Limit
- Sewer: Public Sewer
- Utilities: Cable Available, Electricity Available, Electricity Connected, Natural Gas Available, Natural Gas Connected, Public, Sewer Connected, Sprinkler Recycled, Street Lights, Underground Utilities, Water Available, Water Connected
Amenities
- Association Amenities: Basketball Court, Clubhouse, Fitness Center, Gated, Golf Course, Maintenance, Optional Additional Fees, Park, Pickleball Court(s), Pool, Recreation Facilities, Security, Shuffleboard Court, Tennis Court(s), Trail(s), Wheelchair Access
Finance and Tax Information
- Home Owners Association Fee Includes: Pool, Maintenance Grounds, Recreational Facilities, Security
- Home Owners Association Fee: 0.00
- Insurance Expense: 0.00
- Net Operating Income: 0.00
- Other Expense: 0.00
- Tax Year: 2024
Other Features
- Appliances: Built-In Oven, Convection Oven, Dishwasher, Disposal, Dryer, Electric Water Heater, Exhaust Fan, Ice Maker, Microwave, Refrigerator, Washer, Water Filtration System
- Country: US
- Furnished: Unfurnished
- Interior Features: Attic Fan, Ceiling Fans(s), Crown Molding, Eat-in Kitchen, High Ceilings, Kitchen/Family Room Combo, L Dining, Living Room/Dining Room Combo, Open Floorplan, Primary Bedroom Main Floor, Skylight(s), Solid Surface Counters, Solid Wood Cabinets, Stone Counters, Thermostat, Vaulted Ceiling(s), Walk-In Closet(s), Window Treatments
- Legal Description: LOT 161 THE VILLAGES OF SUMTER UNIT NO.107 PB 7 PGS 22-22D
- Levels: One
- Area Major: 32162 - Lady Lake/The Villages
- Occupant Type: Vacant
- Parcel Number: D26B161
- Views: 24
- Zoning Code: R-1
Similar Properties
Nearby Subdivisions
Calumet Grove
Courtyard Villas
Hialeah Villas
Marion Vlgs Un 61
Not In Hernando
Not On List
Not On The List
Sherwood Forest
Springdale East
Sumter Vlgs
The Villages
The Villages Of Sumter
Village Of Sumter
Villages
Villages Of Marion
Villages Of Marion Fairlawn Vi
Villages Of Springhill
Villages Of Sumter
Villages Of Sumter Altamonte V
Villages Of Sumter Apalachee V
Villages Of Sumter Broyhill Vi
Villages Of Sumter Collington
Villages Of Sumter Fairwinds V
Villages Of Sumter Grovewood V
Villages Of Sumter Hallandale
Villages Of Sumter Hampton Vil
Villages Of Sumter Hialeah Vil
Villages Of Sumter Jacaranda V
Villages Of Sumter Juniper Vil
Villages Of Sumter Kingfisherv
Villages Of Sumter Margaux Vil
Villages Of Sumter Montbrook V
Villages Of Sumter Mount Pleas
Villages Of Sumter Newport Vil
Villages Of Sumter Oviedo Vill
Villages Of Sumter Pilar Villa
Villages Of Sumter Southern Oa
Villages Of Sumter Villa Alexa
Villages Of Sumter Villa Berea
Villages Of Sumter Villa Del C
Villages Of Sumter Villa La Cr
Villages Of Sumter Villa St Si
Villages Of Sumter Villa Valdo
Villages Of Sumter Virginia Vi
Villages Sumter
Villagesmarion 66
Villagesmarion Ivystone Vls
Villagesmarion Mayfield Vls
Villagesmarion Un 44
Villagesmarion Un 45
Villagesmarion Un 50
Villagesmarion Un 51
Villagesmarion Un 52
Villagesmarion Un 61
Villagesmarion Un 63
Villagesmarion Un 64
Villagesmarion Un 65
Villagesmarion Vlsmerry Oak
Villagesmarion Vlsmorningvie
Villagesmarion Vlssunnyside
Villagesmarion Waverly Villas
Villagesmarrion Vlsmerry Oak
Villagessumter
Villagessumter Haciendasmsn
Villagessumter Un 31
Villagessumter Un 79
Contact Info

- Terriann Stewart, LLC,REALTOR ®
- Tropic Shores Realty
- Mobile: 352.220.1008
- realtor.terristewart@gmail.com

