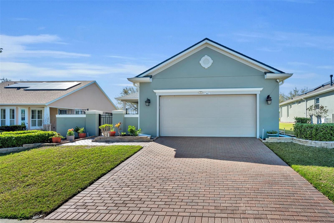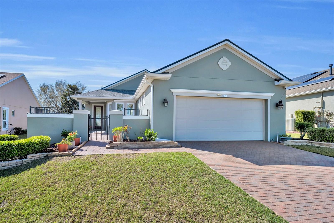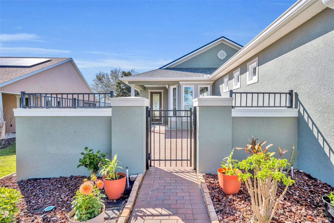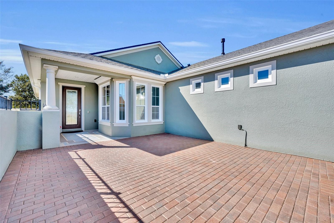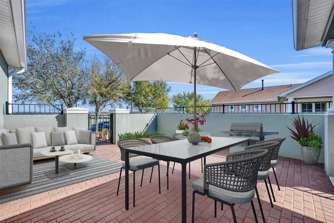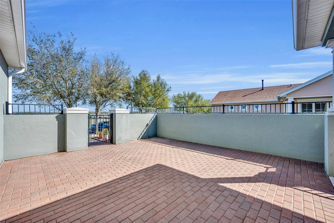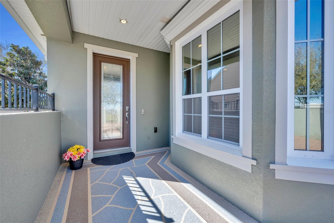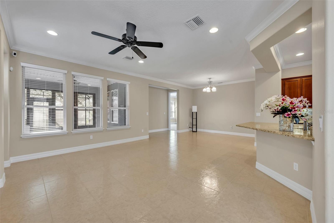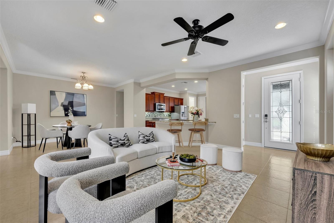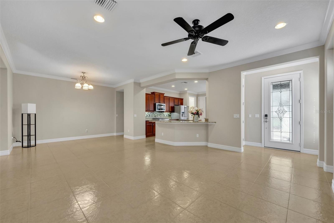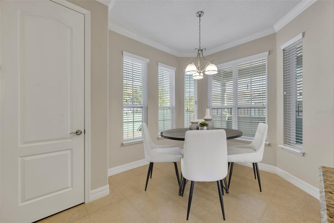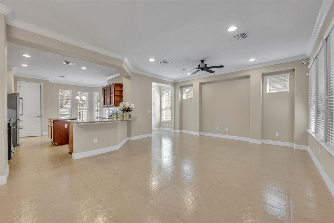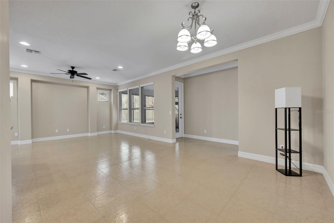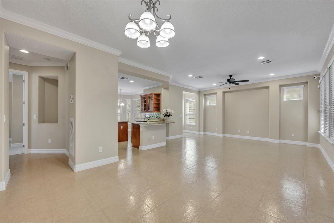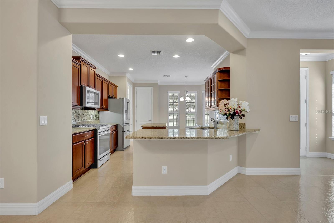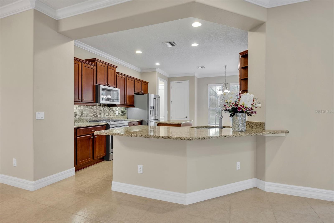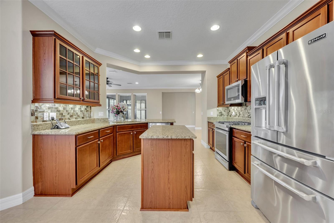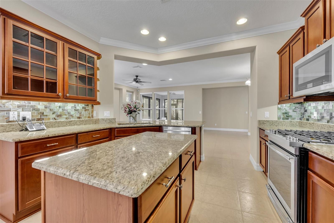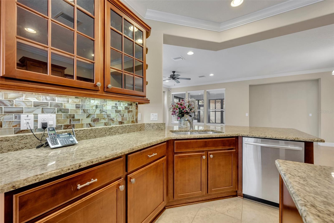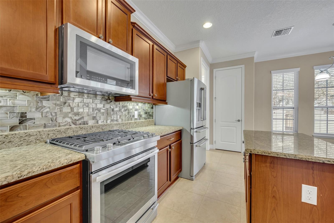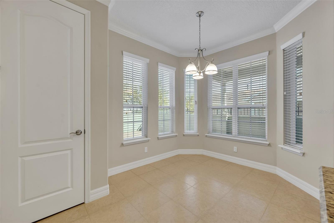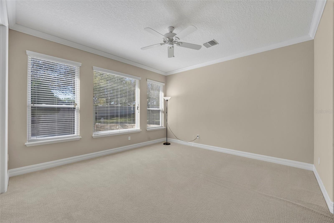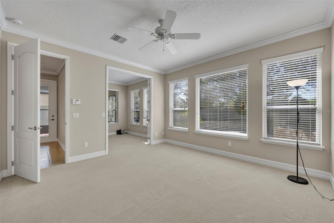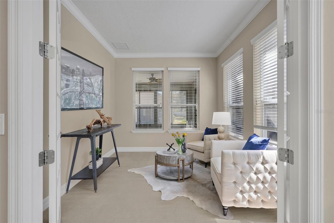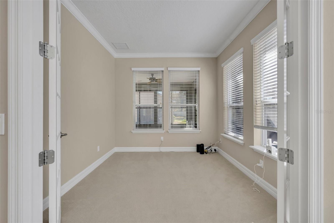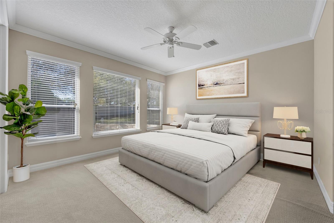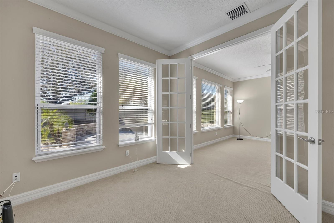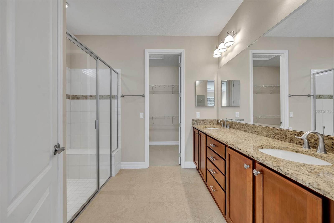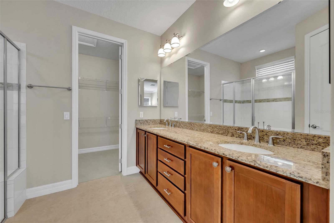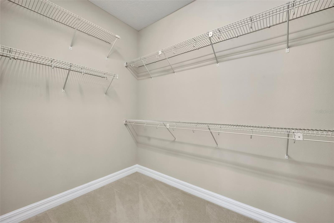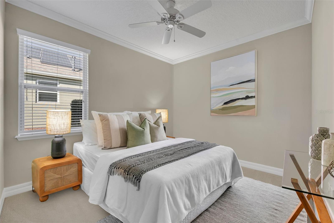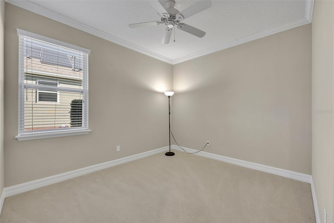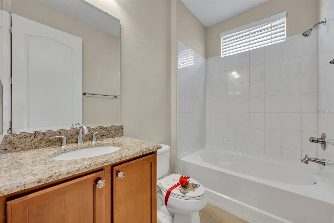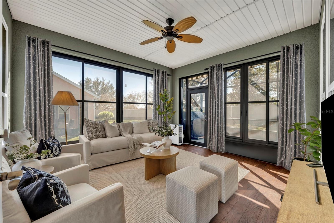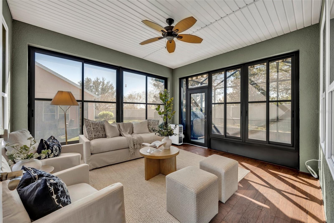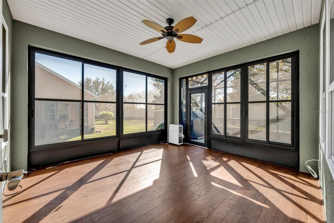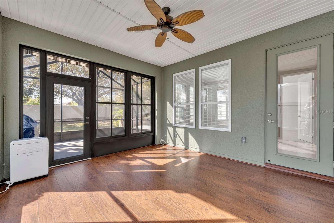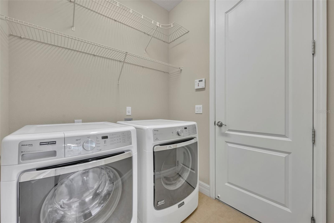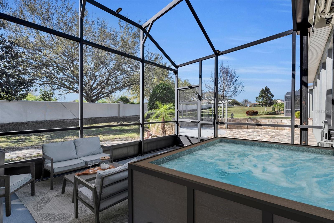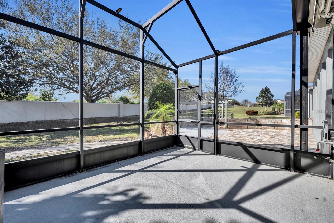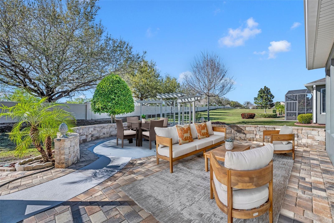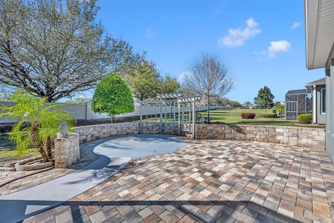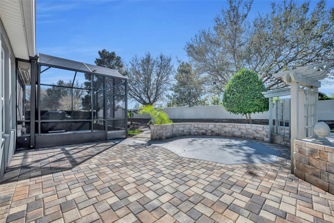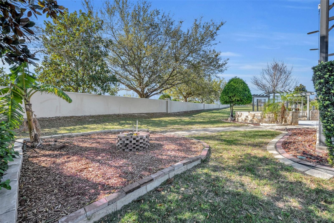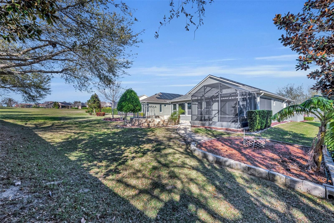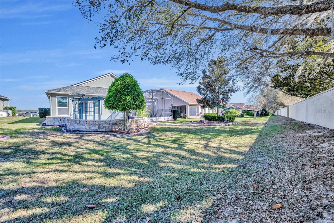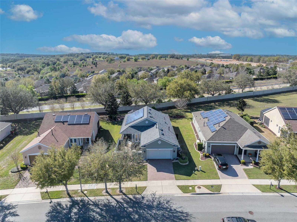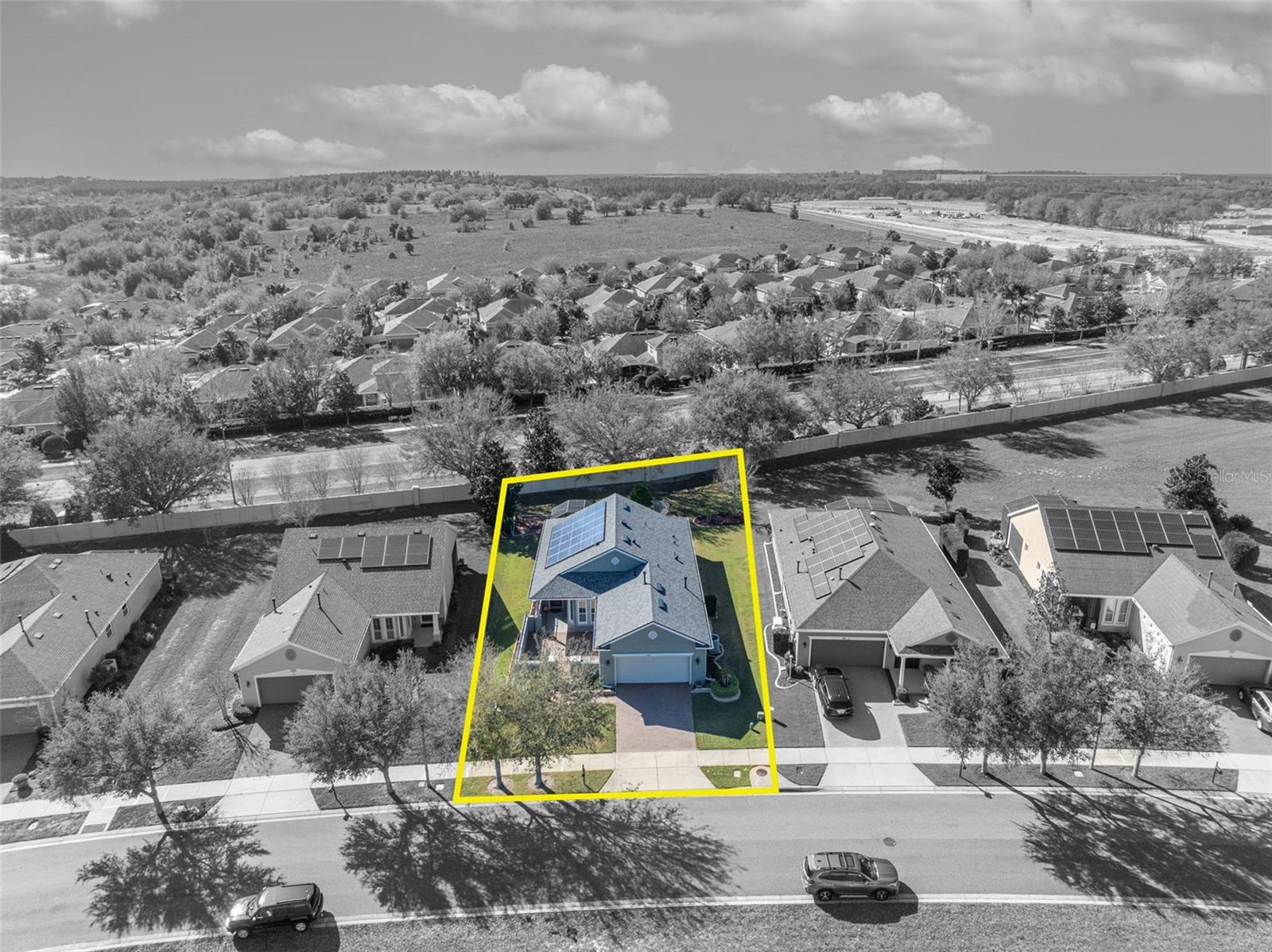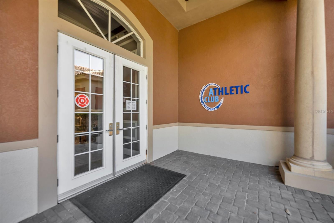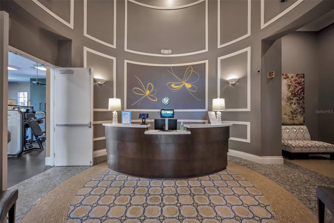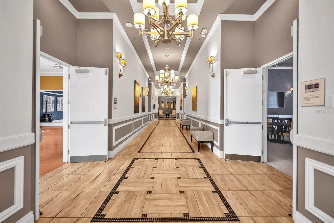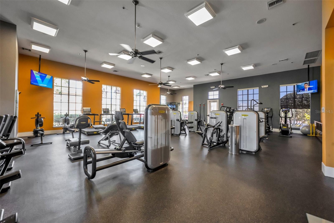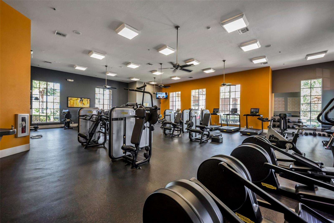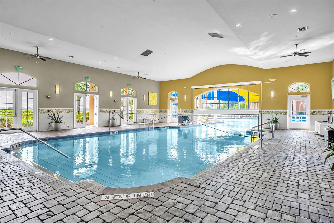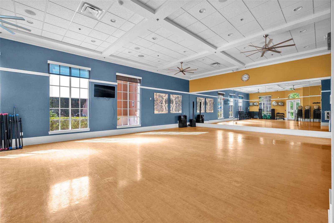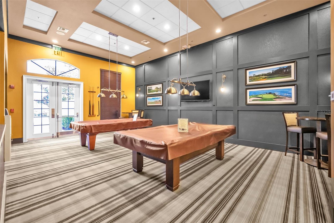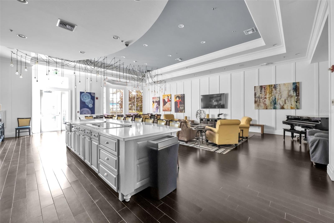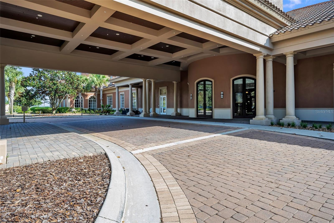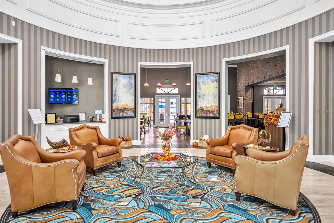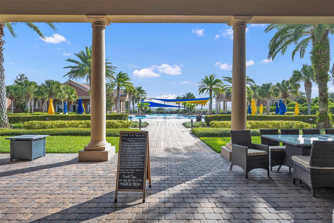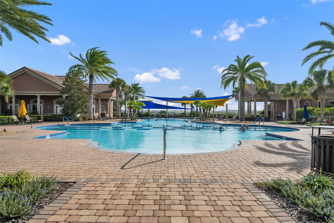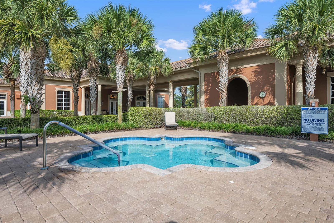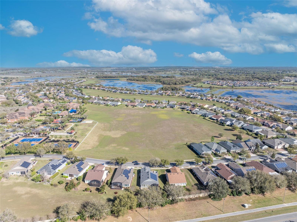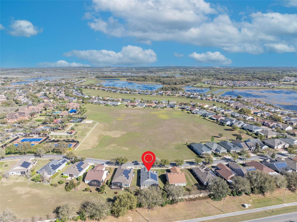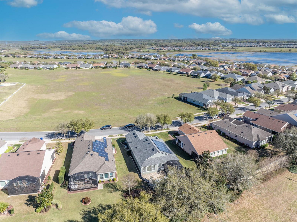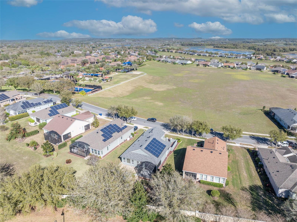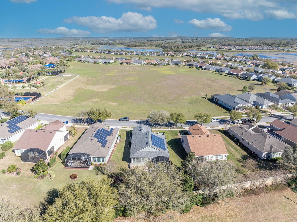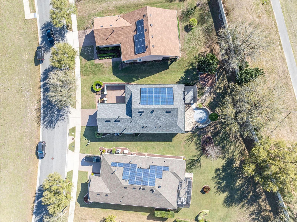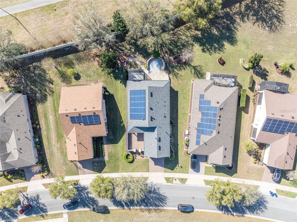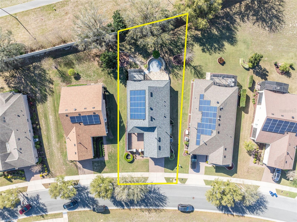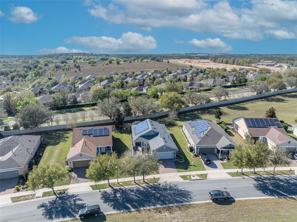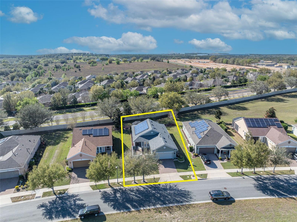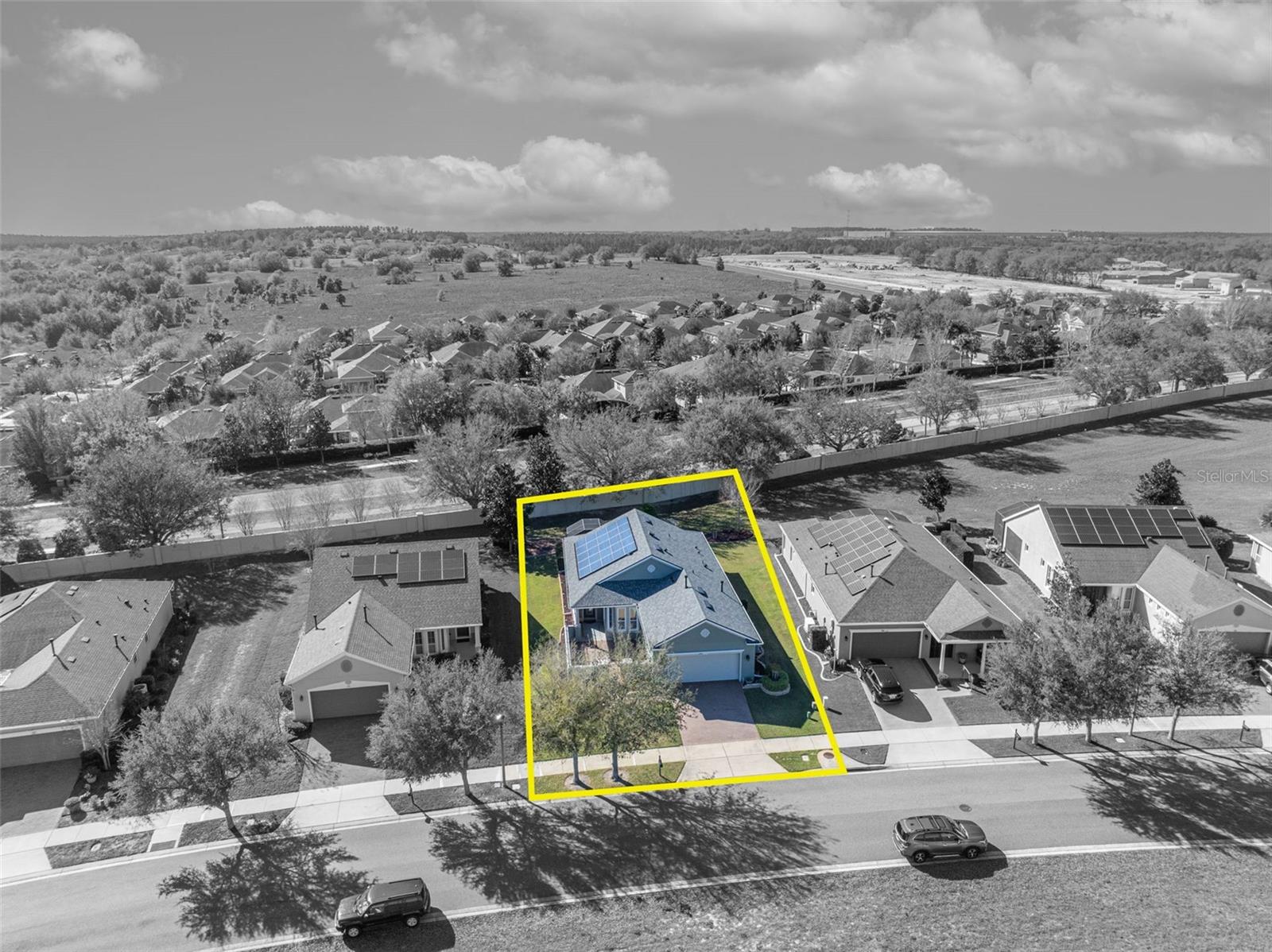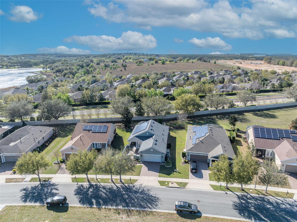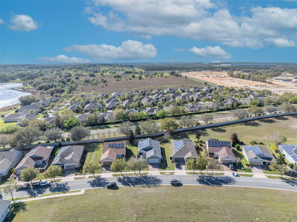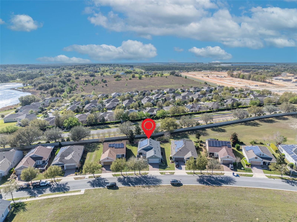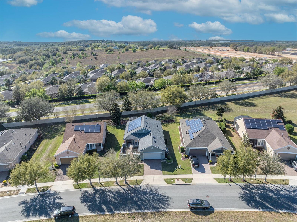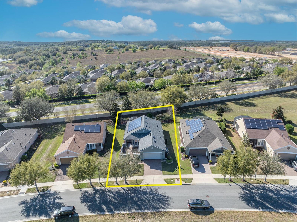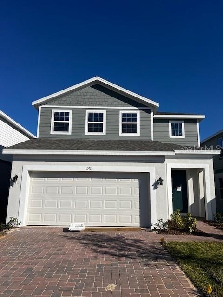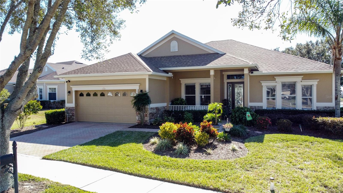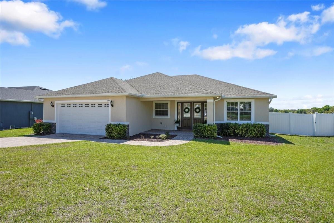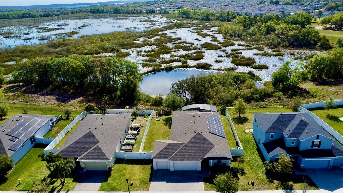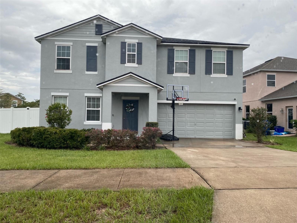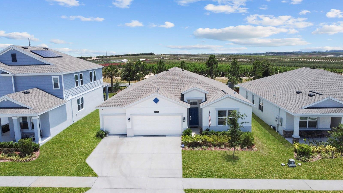341 Silver Maple Road, GROVELAND, FL 34736
Property Photos
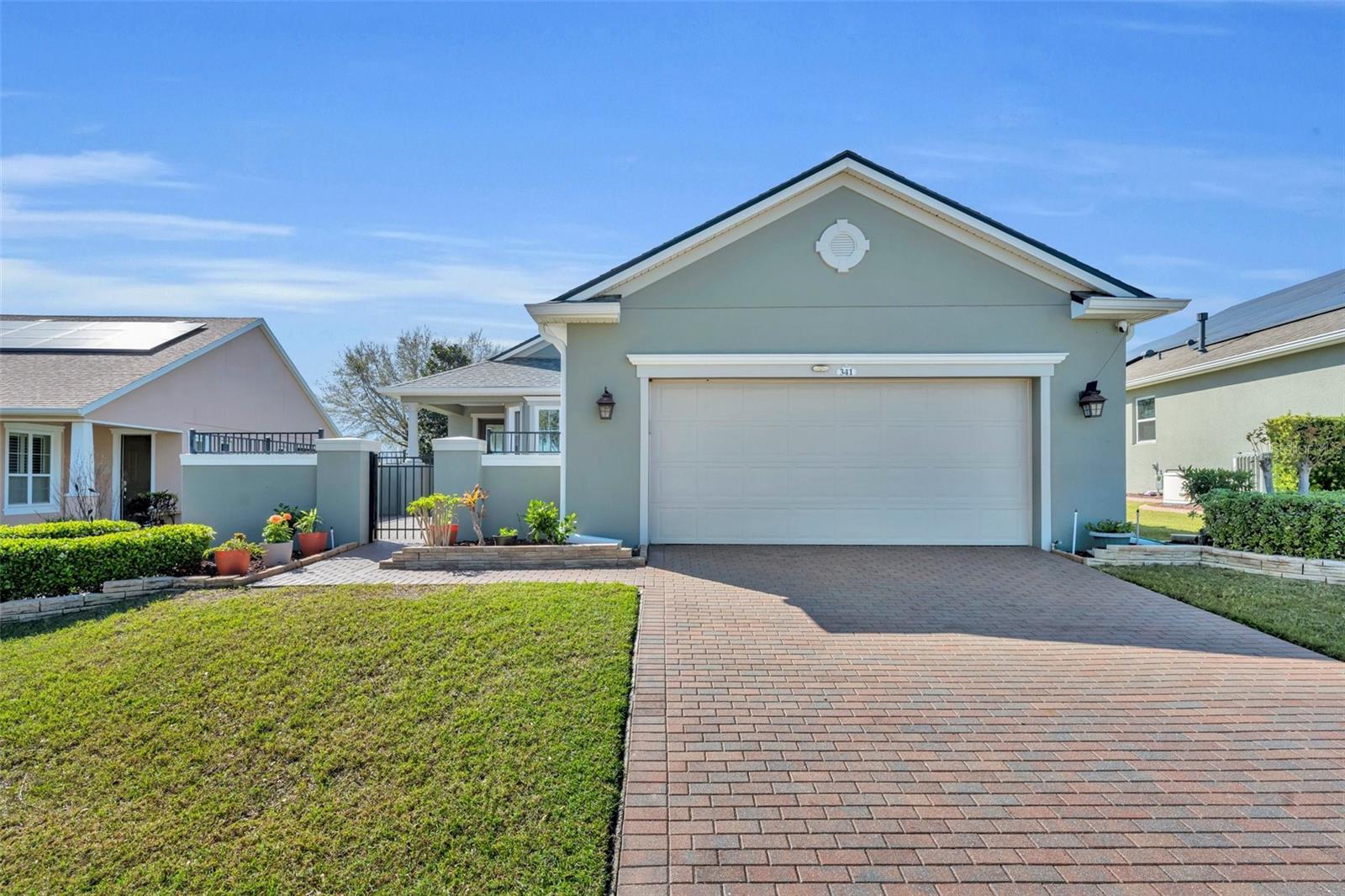
Would you like to sell your home before you purchase this one?
Priced at Only: $429,900
For more Information Call:
Address: 341 Silver Maple Road, GROVELAND, FL 34736
Property Location and Similar Properties





- MLS#: G5094171 ( Residential )
- Street Address: 341 Silver Maple Road
- Viewed: 12
- Price: $429,900
- Price sqft: $142
- Waterfront: No
- Year Built: 2015
- Bldg sqft: 3023
- Bedrooms: 2
- Total Baths: 2
- Full Baths: 2
- Garage / Parking Spaces: 2
- Days On Market: 15
- Additional Information
- Geolocation: 28.6213 / -81.7925
- County: LAKE
- City: GROVELAND
- Zipcode: 34736
- Subdivision: Cascadesgroveland Ph 2
- High School: South Lake High
- Provided by: KELLER WILLIAMS ELITE PARTNERS III REALTY
- Contact: Bonnie Stiriz
- 321-527-5111

- DMCA Notice
Description
One or more photo(s) has been virtually staged. Welcome to this stunning move in ready 2 bedroom, 2 bathroom home, perfectly situated on a premium lot in a highly desirable community! Designed for comfort and style, this home boasts 9 ft ceilings and 8 ft interior doors, creating an airy, open feel throughout.
Enjoy the peace of mind of a brand new roof and gutters, a new water heater tank, and professional tinted windows that enhance energy efficiency. The upgraded Jenn Air appliances in the kitchen make cooking a delight, while the water softener ensures the best water quality throughout the home.
The extended garage with an epoxy coated floor and built in storage shelves provides ample space for organization. A new Tesla Solar Inverter with a battery adds an eco friendly and cost saving energy solution.
Step outside and relax in your backyard retreat! The extended bird cage lanai, pergola, and courtyard offer the perfect setting for entertaining or unwinding. The retractable awning provides shade when needed, and the gas BBQ grill is ready for your next cookout. The professionally sealed driveway and front courtyard add to the homes impeccable curb appeal.
This is more than just a houseits a lifestyle! Dont miss this incredible opportunity to own a beautifully upgraded, move in ready home with premium features. Schedule your private tour today!
Description
One or more photo(s) has been virtually staged. Welcome to this stunning move in ready 2 bedroom, 2 bathroom home, perfectly situated on a premium lot in a highly desirable community! Designed for comfort and style, this home boasts 9 ft ceilings and 8 ft interior doors, creating an airy, open feel throughout.
Enjoy the peace of mind of a brand new roof and gutters, a new water heater tank, and professional tinted windows that enhance energy efficiency. The upgraded Jenn Air appliances in the kitchen make cooking a delight, while the water softener ensures the best water quality throughout the home.
The extended garage with an epoxy coated floor and built in storage shelves provides ample space for organization. A new Tesla Solar Inverter with a battery adds an eco friendly and cost saving energy solution.
Step outside and relax in your backyard retreat! The extended bird cage lanai, pergola, and courtyard offer the perfect setting for entertaining or unwinding. The retractable awning provides shade when needed, and the gas BBQ grill is ready for your next cookout. The professionally sealed driveway and front courtyard add to the homes impeccable curb appeal.
This is more than just a houseits a lifestyle! Dont miss this incredible opportunity to own a beautifully upgraded, move in ready home with premium features. Schedule your private tour today!
Payment Calculator
- Principal & Interest -
- Property Tax $
- Home Insurance $
- HOA Fees $
- Monthly -
For a Fast & FREE Mortgage Pre-Approval Apply Now
Apply Now
 Apply Now
Apply NowFeatures
Building and Construction
- Covered Spaces: 0.00
- Exterior Features: Awning(s), Courtyard, Irrigation System, Lighting, Rain Gutters, Sidewalk
- Flooring: Carpet, Tile
- Living Area: 1612.00
- Roof: Shingle
School Information
- High School: South Lake High
Garage and Parking
- Garage Spaces: 2.00
- Open Parking Spaces: 0.00
- Parking Features: Converted Garage, Driveway, Garage Door Opener, Oversized
Eco-Communities
- Water Source: Public
Utilities
- Carport Spaces: 0.00
- Cooling: Central Air
- Heating: Central
- Pets Allowed: Cats OK, Dogs OK, Number Limit, Yes
- Sewer: Public Sewer
- Utilities: Electricity Available
Finance and Tax Information
- Home Owners Association Fee Includes: Cable TV, Pool, Escrow Reserves Fund, Internet, Maintenance Grounds, Management, Private Road, Recreational Facilities
- Home Owners Association Fee: 549.00
- Insurance Expense: 0.00
- Net Operating Income: 0.00
- Other Expense: 0.00
- Tax Year: 2024
Other Features
- Appliances: Dryer, Microwave, Washer
- Association Name: Cheryl Bell
- Association Phone: 352-432-5034
- Country: US
- Interior Features: Ceiling Fans(s), Crown Molding, Solid Wood Cabinets, Split Bedroom, Thermostat, Walk-In Closet(s), Window Treatments
- Legal Description: THE CASCADES OF GROVELAND PHASE 2 PB 56 PG 17-31 LOT 86 ORB 4604 PG 1518
- Levels: One
- Area Major: 34736 - Groveland
- Occupant Type: Vacant
- Parcel Number: 26-21-25-2001-000-08600
- Views: 12
Similar Properties
Nearby Subdivisions
0
Blue Spgs Reserve
Cascades Aka Trilogy
Cascades Groveland Ph 02
Cascades Of Groveland
Cascades Of Groveland Ph 2
Cascades Of Groveland Trilogy
Cascades Of Phase 1 2000
Cascadesgroveland
Cascadesgroveland 2 3 Repla
Cascadesgroveland Ph 1
Cascadesgroveland Ph 2
Cascadesgroveland Ph 2 3
Cascadesgroveland Ph 41
Cascadesgrovelandph 6
Cherryridge At Estates
Cranes Landing Ph 01
Cypress Oaks
Cypress Oaks Ph Iii
Cypress Oaks Phase I Replat Pb
Eagle Pointe Ph 1
Eagle Pointe Ph Iii Sub
Eagle Pointe Ph Iv
Garden City Ph 1a
Green Valley West
Groveland
Groveland Cascades Groveland P
Groveland Cranes Landing East
Groveland Eagle Pines
Groveland Eagle Pointe Ph 01
Groveland Farms 112324
Groveland Farms 162324
Groveland Farms 25
Groveland Farms 30
Groveland Farms 322225
Groveland Hidden Lakes Estates
Groveland Lake Dot Landing Sub
Groveland Osprey Cove Ph 02
Groveland Sunrise Ridge
Groveland Waterside Pointe Ph
Hidden Lakes Estates
Hidden Ridge 50s
Hidden Ridge 70s
Lake Douglas Landing Westwood
Lake Emma Sub
None
Parkside At Estates
Parkside At Estates At Cherry
Phillips Landing
Phillips Landing Pb 78 Pg 1619
Preserve At Sunrise
Silver Eagle Reserve
Southern Ridge At Estates At C
Sunrise Ridge
Sunset Landing Sub
The Cascades Of Groveland Phas
The South 244ft Of North 344 F
Trinity Lakes
Trinity Lakes Ph 1 2
Trinity Lakes Ph 1 And 2
Trinity Lakes Ph 3
Trinity Lakes Phase 4
Villas At Green Gate
Waterside At Estates
Waterside At Estates At Cherry
Waterside Pointe Ph 01
Waterstone
Contact Info

- Terriann Stewart, LLC,REALTOR ®
- Tropic Shores Realty
- Mobile: 352.220.1008
- realtor.terristewart@gmail.com

