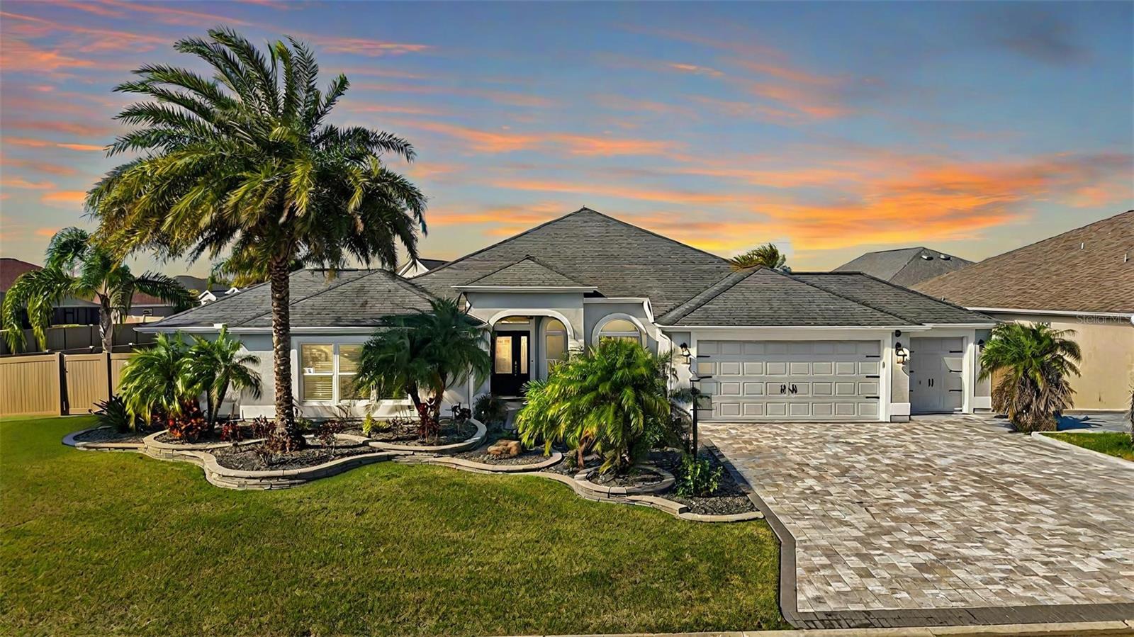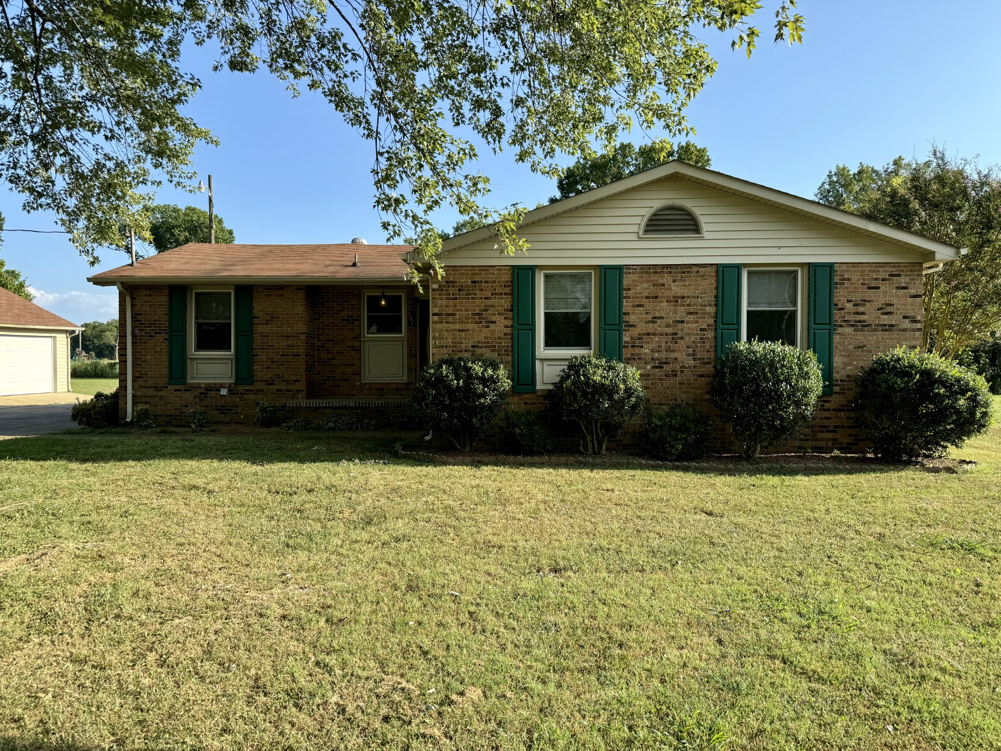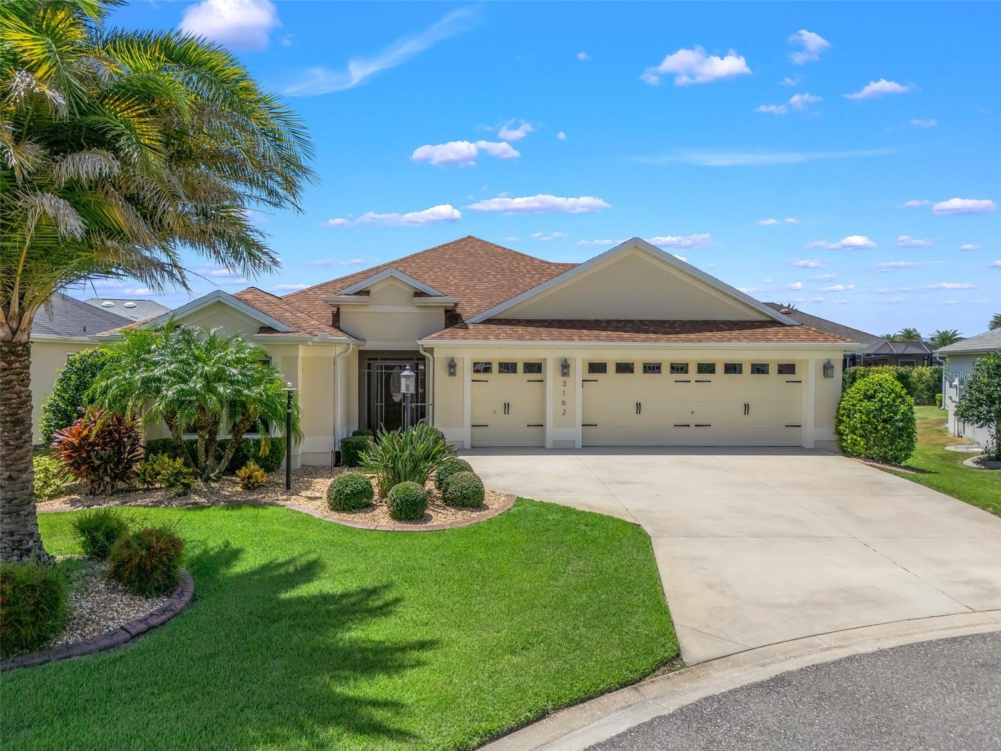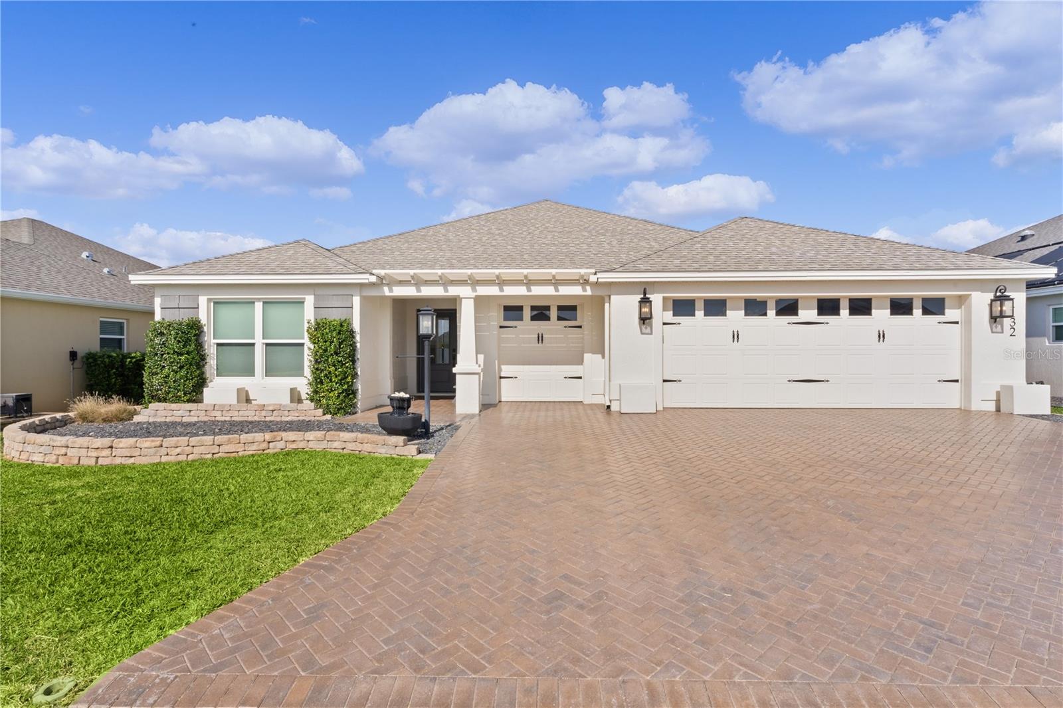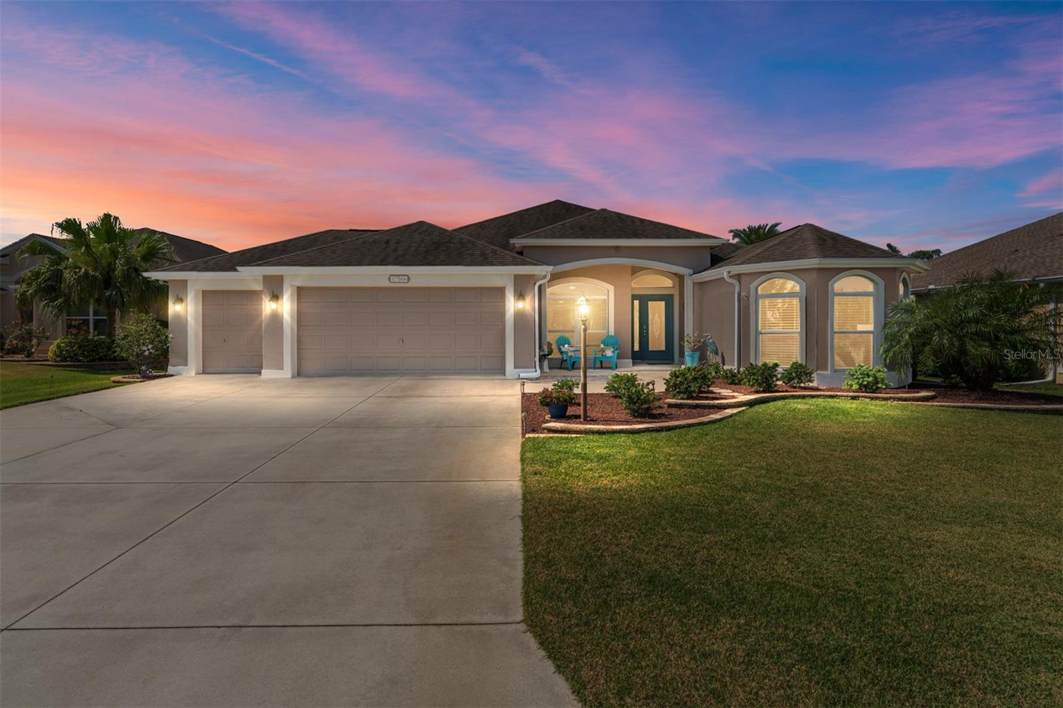3219 Orangedale Terrace, THE VILLAGES, FL 32163
Property Photos

Would you like to sell your home before you purchase this one?
Priced at Only: $799,000
For more Information Call:
Address: 3219 Orangedale Terrace, THE VILLAGES, FL 32163
Property Location and Similar Properties






- MLS#: G5094755 ( Residential )
- Street Address: 3219 Orangedale Terrace
- Viewed: 5
- Price: $799,000
- Price sqft: $304
- Waterfront: No
- Year Built: 2012
- Bldg sqft: 2632
- Bedrooms: 3
- Total Baths: 3
- Full Baths: 3
- Garage / Parking Spaces: 3
- Days On Market: 5
- Additional Information
- Geolocation: 28.8556 / -81.9864
- County: SUMTER
- City: THE VILLAGES
- Zipcode: 32163
- Subdivision: Villages Of Sumter
- Provided by: WORTH CLARK REALTY
- Contact: Theresa Parolisi
- 352-988-7777

- DMCA Notice
Description
Your dream retreat awaits in The Village of Gilchrist! Step into luxury and tranquility with this meticulously maintained, fully furnished 3 bed, 3 bath retreata TURNKEY paradise nestled in the heart of The Villages. This stunning Zinnia Model boasts over 2,000 sq. ft. of stylish living space, plus a dedicated Golf Cart Garage for effortless cruising. As you arrive, the etched glass front door and screened front porch set the stage for elegance and convenienceperfect for greeting guests or securing your packages. Inside, the open concept design unfolds, featuring a light filled foyer, plantation shutters, and designer lighting that elevate every detail. The chefs kitchen is a true showstopper, decked out with granite countertops, cherrywood cabinets with pull outs, a tile backsplash, and high end stainless steel appliancesall anchored by a cozy breakfast nook. The spacious dining area is ideal for entertaining, while the split bedroom layout ensures privacy for you and your guests. Your Primary Suite is pure indulgencecomplete with a tray ceiling, a professionally customized walk in closet, and a spa like ensuite featuring a ROMAN SHOWER, double sinks, and a private water closet. Guest Suite #1: A private oasis with a full ensuite, tiled glass shower, and walk in closet. Guest Room #2 / Home Office / Den: Flexible and functional, with an adjacent third full bath. And then, theres the showpiecean expansive glassed in Florida Room with a mini split system for year round comfort, custom electric shades, and collapsible sliding doors that open to a private outdoor paradise. The brick paved Lanai is framed by lush, mature landscaping, creating a serene, mosquito free retreat under a massive Birdcage enclosure with ambient landscape lighting. Entertaining is effortless with a summer kitchen, grill, and plenty of outdoor seating. Additional highlights include: epoxy finished garage floor with storage closets; whole house water filtration; Maytag washer & dryer in a spacious laundry room with extra storage. Lived in only six months a yearimpeccably maintained! High end furniture, dcor, and household essentials INCLUDED. A stunning red Electric Tomberlin GT 500 Limited Golf Cart with a trickle charger available for purchase. This rare find is move in readyjust bring your toothbrush and start living the ultimate Villages lifestyle! Dont miss this oneschedule your private tour today!
Description
Your dream retreat awaits in The Village of Gilchrist! Step into luxury and tranquility with this meticulously maintained, fully furnished 3 bed, 3 bath retreata TURNKEY paradise nestled in the heart of The Villages. This stunning Zinnia Model boasts over 2,000 sq. ft. of stylish living space, plus a dedicated Golf Cart Garage for effortless cruising. As you arrive, the etched glass front door and screened front porch set the stage for elegance and convenienceperfect for greeting guests or securing your packages. Inside, the open concept design unfolds, featuring a light filled foyer, plantation shutters, and designer lighting that elevate every detail. The chefs kitchen is a true showstopper, decked out with granite countertops, cherrywood cabinets with pull outs, a tile backsplash, and high end stainless steel appliancesall anchored by a cozy breakfast nook. The spacious dining area is ideal for entertaining, while the split bedroom layout ensures privacy for you and your guests. Your Primary Suite is pure indulgencecomplete with a tray ceiling, a professionally customized walk in closet, and a spa like ensuite featuring a ROMAN SHOWER, double sinks, and a private water closet. Guest Suite #1: A private oasis with a full ensuite, tiled glass shower, and walk in closet. Guest Room #2 / Home Office / Den: Flexible and functional, with an adjacent third full bath. And then, theres the showpiecean expansive glassed in Florida Room with a mini split system for year round comfort, custom electric shades, and collapsible sliding doors that open to a private outdoor paradise. The brick paved Lanai is framed by lush, mature landscaping, creating a serene, mosquito free retreat under a massive Birdcage enclosure with ambient landscape lighting. Entertaining is effortless with a summer kitchen, grill, and plenty of outdoor seating. Additional highlights include: epoxy finished garage floor with storage closets; whole house water filtration; Maytag washer & dryer in a spacious laundry room with extra storage. Lived in only six months a yearimpeccably maintained! High end furniture, dcor, and household essentials INCLUDED. A stunning red Electric Tomberlin GT 500 Limited Golf Cart with a trickle charger available for purchase. This rare find is move in readyjust bring your toothbrush and start living the ultimate Villages lifestyle! Dont miss this oneschedule your private tour today!
Payment Calculator
- Principal & Interest -
- Property Tax $
- Home Insurance $
- HOA Fees $
- Monthly -
For a Fast & FREE Mortgage Pre-Approval Apply Now
Apply Now
 Apply Now
Apply NowFeatures
Building and Construction
- Covered Spaces: 0.00
- Exterior Features: Garden
- Flooring: Laminate, Tile
- Living Area: 2019.00
- Roof: Shingle
Garage and Parking
- Garage Spaces: 3.00
- Open Parking Spaces: 0.00
Eco-Communities
- Water Source: Public
Utilities
- Carport Spaces: 0.00
- Cooling: Central Air
- Heating: Electric
- Sewer: Public Sewer
- Utilities: Cable Connected, Electricity Connected
Finance and Tax Information
- Home Owners Association Fee: 0.00
- Insurance Expense: 0.00
- Net Operating Income: 0.00
- Other Expense: 0.00
- Tax Year: 2024
Other Features
- Appliances: Cooktop, Dishwasher, Disposal, Dryer, Electric Water Heater, Indoor Grill, Microwave, Range Hood, Refrigerator, Washer, Water Purifier
- Country: US
- Interior Features: Ceiling Fans(s), Open Floorplan, Primary Bedroom Main Floor, Split Bedroom, Stone Counters, Window Treatments
- Legal Description: LOT 62 THE VILLAGES OF SUMTER UNIT NO 214 PB 13 PGS 23-23F
- Levels: One
- Area Major: 32163 - The Villages
- Occupant Type: Owner
- Parcel Number: G10A062
- View: Garden
- Zoning Code: PUD
Similar Properties
Nearby Subdivisions
Hammock At Fenney
Other
Southern Oaks
Southern Oaks Kate Villas
Southern Oaks Un 33
The Village Of Collier
The Village Of Fenneythe Villa
The Villages
The Villages Of Fenney
The Villages Of Southern Oaks
The Villages Of Sumter
The Villagesfenney Swallowtail
Village Of Fenney
Village Of Fenneysand Pine Vil
Village Of Richmond
Villagefenney
Villagefenney Bougainvillea V
Villagefenney Magnolia Villas
Villagefenney Sweetgum Villas
Villagefenney Un 13
Villagefenney Un 2
Villagefenney Un 6
Villagefenney Un 9
Villages
Villages Of Southern Oaks
Villages Of Sumter
Villages Of Sumter Barrineau V
Villages Of Sumter Bokeelia Vi
Villages Of Sumter Devon Villa
Villages Of Sumter Leyton Vill
Villages Of Sumter Megan Villa
Villages Of Sumter New Haven V
Villages Of Sumter Sharon Vill
Villages Southern Oaks Un 119
Villagesfruitland Park Reagan
Villagesfruitland Park Un 28
Villagesfruitland Park Un 32
Villagesfruitland Park Un 39
Villagessouthern Oaks Chase V
Villagessouthern Oaks Laine V
Villagessouthern Oaks Rhett V
Villagessouthern Oaks Samuel
Villagessouthern Oaks Taylor
Villagessouthern Oaks Un 110
Villagessouthern Oaks Un 117
Villagessouthern Oaks Un 126
Villagessouthern Oaks Un 132
Villagessouthern Oaks Un 135
Villagessouthern Oaks Un 138
Villagessouthern Oaks Un 139
Villagessouthern Oaks Un 15
Villagessouthern Oaks Un 18
Villagessouthern Oaks Un 36
Villagessouthern Oaks Un 45
Villagessouthern Oaks Un 59
Villagessouthern Oaks Un 67
Villagessouthern Oaks Un 68
Villagessouthern Oaks Un 72
Villagessouthern Oaks Un 85
Villagessouthern Oaks Un 89
Villagessumter
Villagessumter Belle Glade Vl
Villagessumter Callahan Vls
Villagessumter Kelsea Villas
Villagessumter Un 194
Villagessumter Un 195
Contact Info
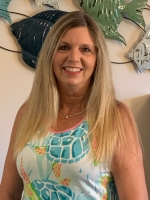
- Terriann Stewart, LLC,REALTOR ®
- Tropic Shores Realty
- Mobile: 352.220.1008
- realtor.terristewart@gmail.com













































