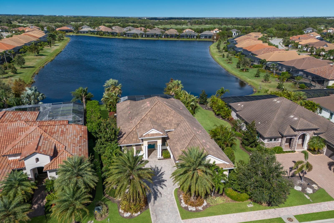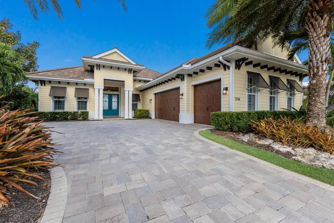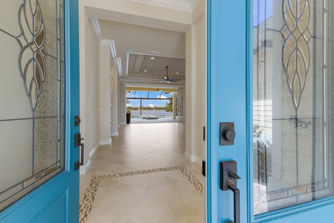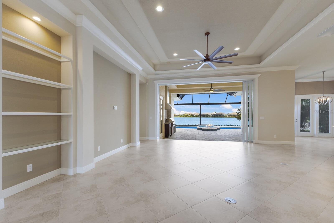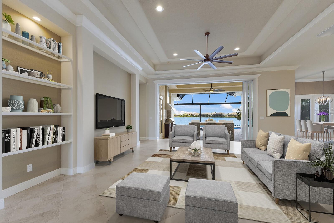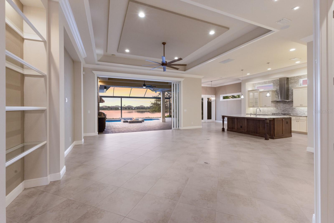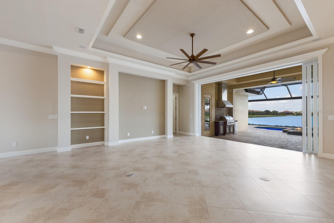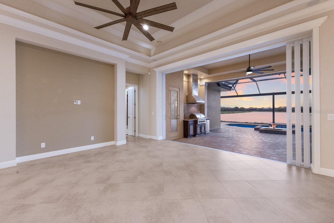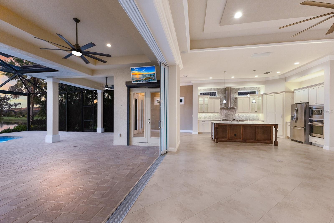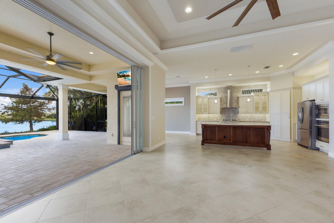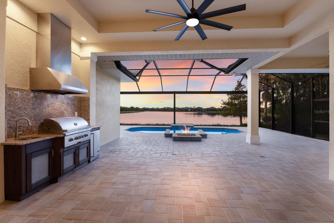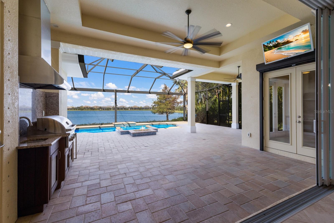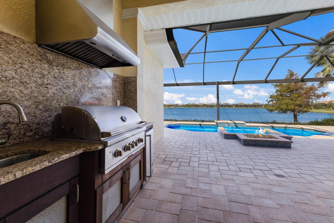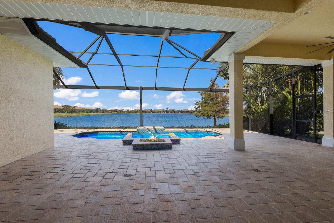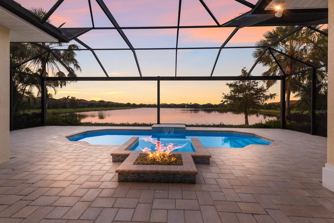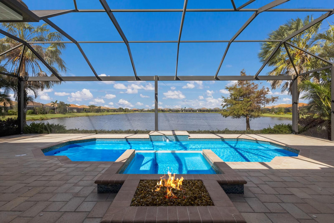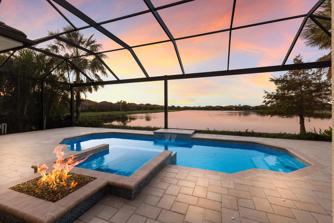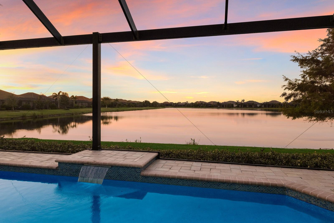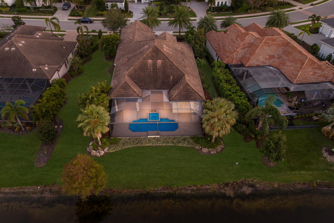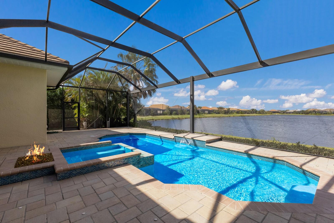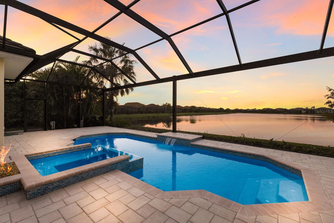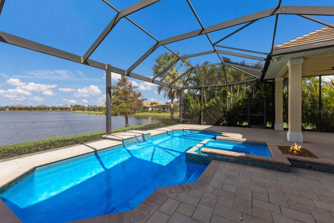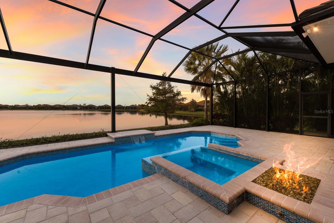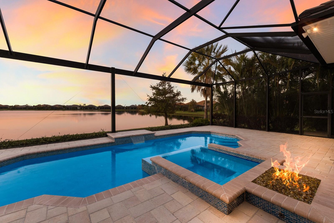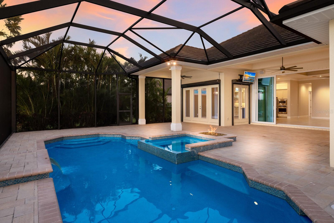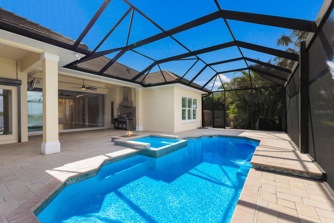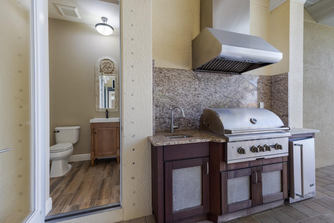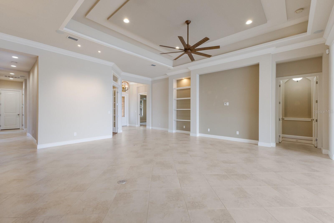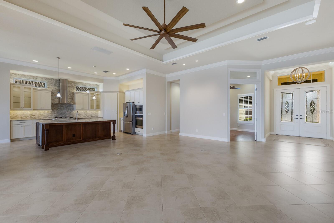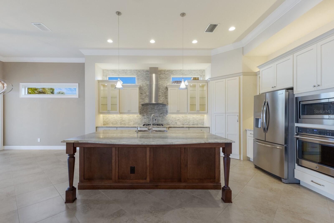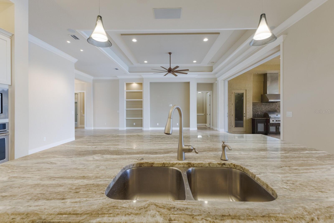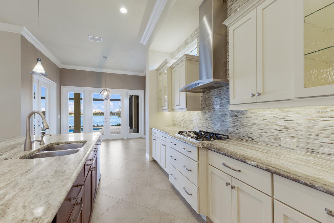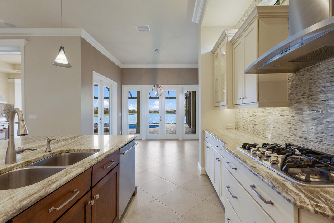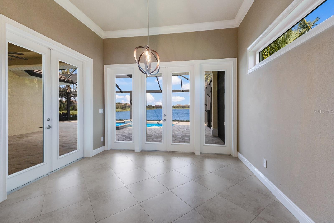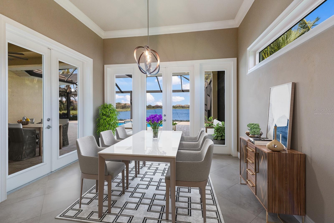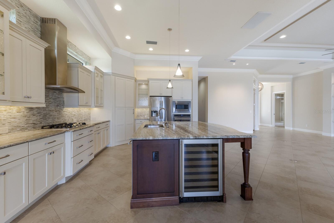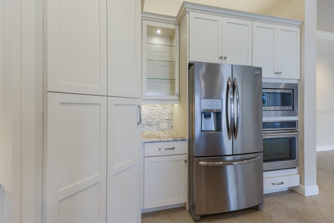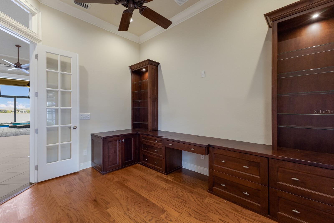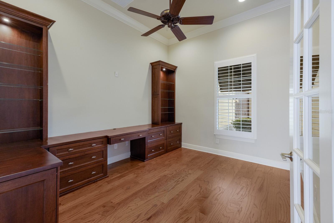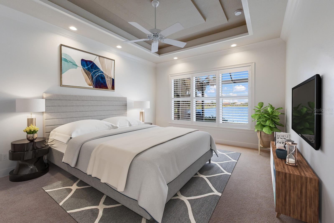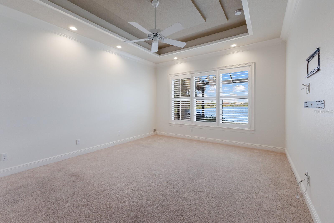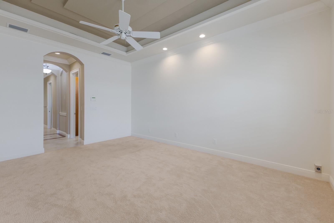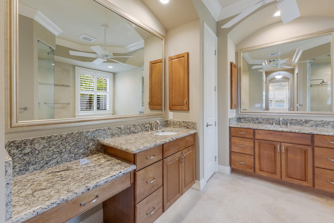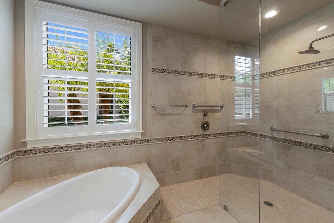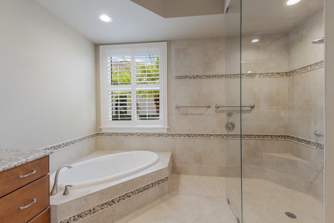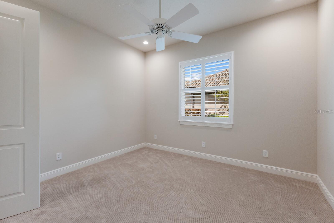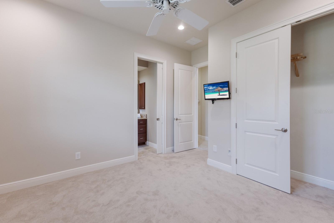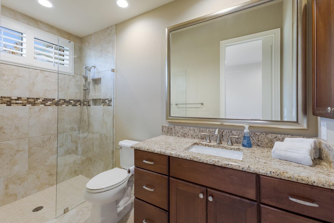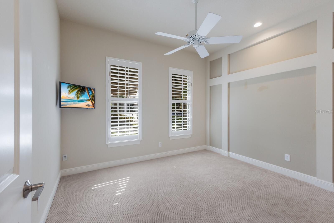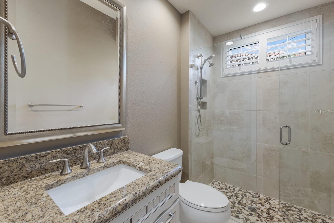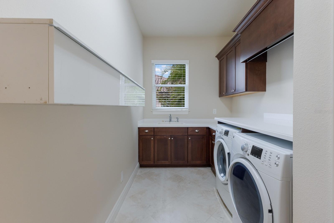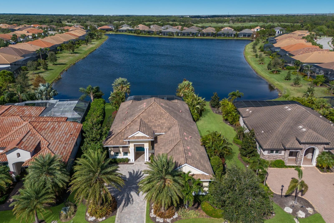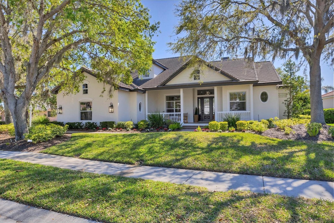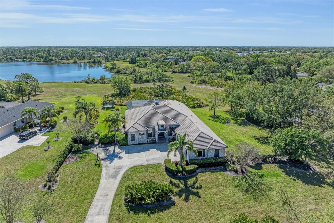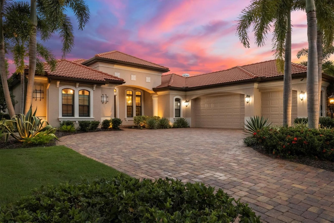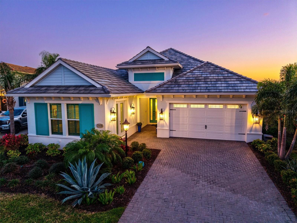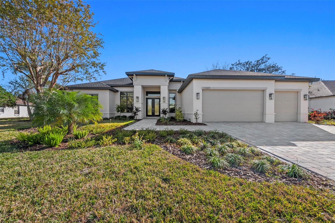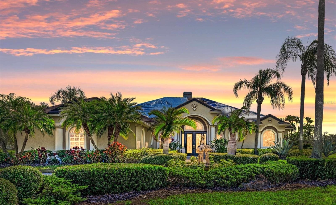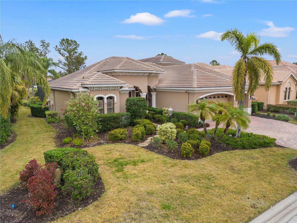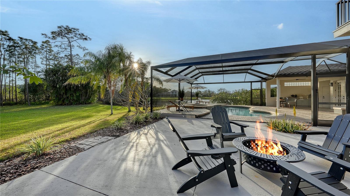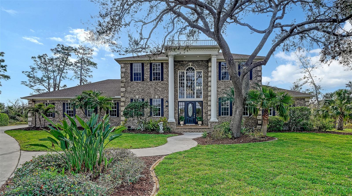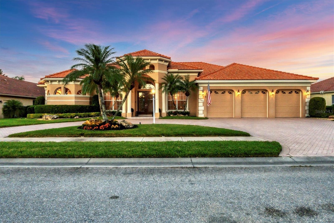7216 Prestbury Circle, LAKEWOOD RANCH, FL 34202
Property Photos
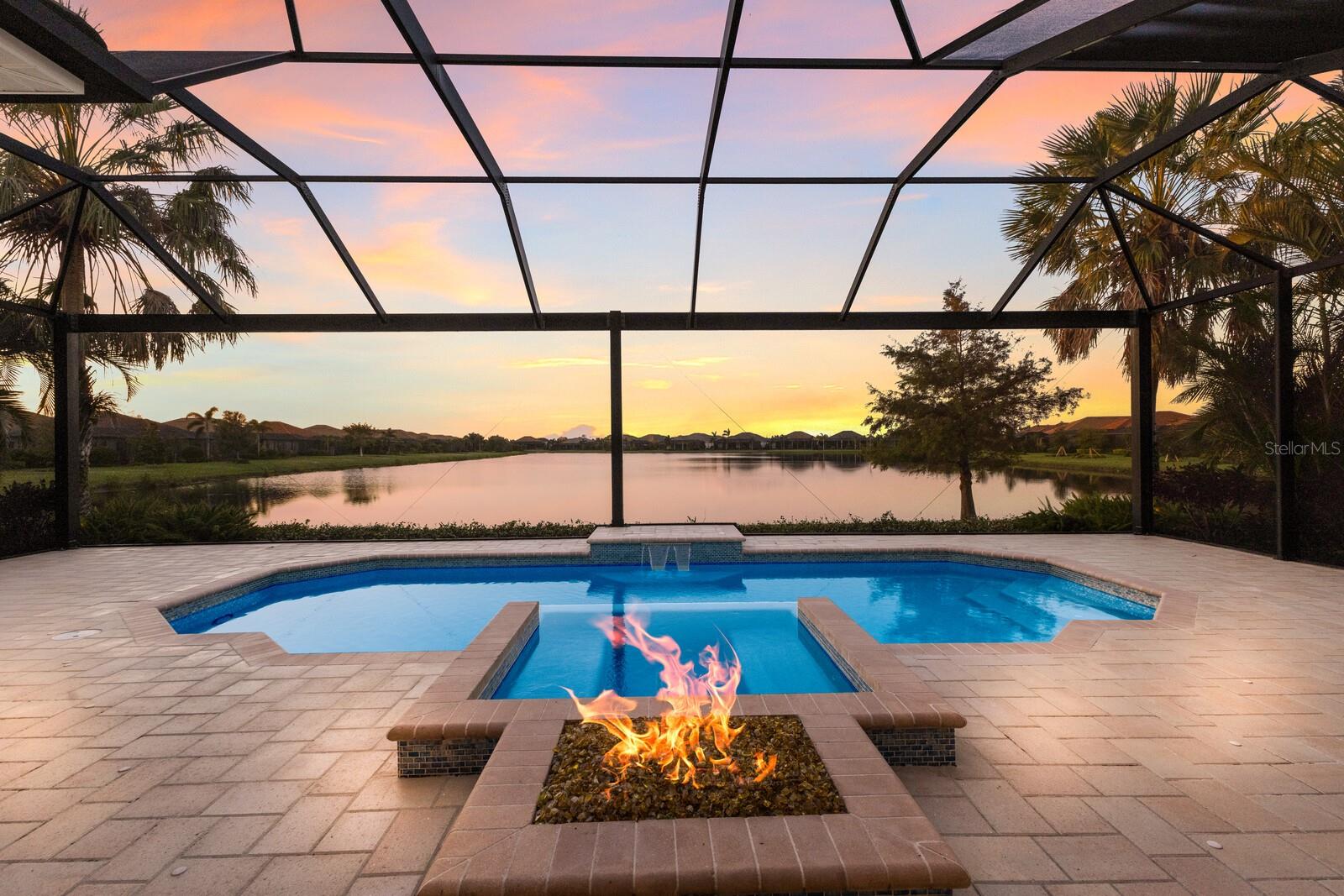
Would you like to sell your home before you purchase this one?
Priced at Only: $1,499,000
For more Information Call:
Address: 7216 Prestbury Circle, LAKEWOOD RANCH, FL 34202
Property Location and Similar Properties






- MLS#: A4625471 ( Residential )
- Street Address: 7216 Prestbury Circle
- Viewed: 76
- Price: $1,499,000
- Price sqft: $375
- Waterfront: Yes
- Wateraccess: Yes
- Waterfront Type: Lake
- Year Built: 2016
- Bldg sqft: 4001
- Bedrooms: 3
- Total Baths: 4
- Full Baths: 3
- 1/2 Baths: 1
- Garage / Parking Spaces: 3
- Days On Market: 132
- Additional Information
- Geolocation: 27.4119 / -82.3797
- County: MANATEE
- City: LAKEWOOD RANCH
- Zipcode: 34202
- Subdivision: Country Club East At Lakewd Rn
- Elementary School: Robert E Willis Elementary
- Middle School: Nolan Middle
- High School: Lakewood Ranch High
- Provided by: MICHAEL SAUNDERS & COMPANY
- Contact: Tina Ciaccio, P.A.
- 941-907-9595

- DMCA Notice
Description
Long lake views take center stage from this three bedroom, three and a half bath residence built by the custom builder Lee Wetherington in the gated Lakewood Ranch community of Country Club East, encompassing 2,803 square feet of one story open concept living with the added benefit of a GENERATOR and NEW IMPACT WINDOWS.
An inviting outdoors boasts stellar vistas, abundant under cover spaces, full summer kitchen, PebbleTec heated pool/spa with fire feature, hurricane screens, and a panoramic clear view lanai screen. Ten foot impact glass walls seamlessly disappear connecting the outdoor living space to the great room, kitchen and dining area adorned with porcelain tile flooring, volume tray ceilings, and custom built in shelving.
The open and inviting kitchen is a culinary haven, showcasing granite counters, light cabinetry, pull out drawers, stylish backsplash, over and under cabinet accent lighting, stainless steel appliances, hidden walk in pantry, and a generous island with a temperature controlled wine fridge.
Relax and unwind in the owners quarters positioned on a private wing, offering stunning views overlooking the long lake, tray ceiling, two customized walk in closets, and a luxuriously appointed bath with two separate vanity stations, make up area, granite counters, a walk in frameless shower and soaking tub. Two additional guest rooms, each on separate wings of the home are generous in size, one is ensuite with a private full bath, while the other has access to the homes third full bath. The residence also offers an ideal office behind double entry doors just off the great room with built in cabinetry, desk and shelving.
Other notable highlights of this 4,001 total square foot residence includes a smartly positioned half bath off the lanai, an optimal laundry room with cabinetry, sink, and larger walk in closet, whole home generator, impact windows and sliders, hurricane shutters, tankless water heater, sizable crown molder, closets and storage spaces throughout, landscape lighting, icenyne insulation, and a courtyard side load 3 car garage with abundant built in cabinetry.
Country Club East provides its residents with the privacy of gated community living, three community pools, and fitness center, all within a renowned community infamous for its vibrant Lakewood Ranch lifestyle near dining, shopping, polo, golf, tennis, community events and still close to the UTC area, the beaches of Sarasota, and, of course, in an A rated school district near Out of Door Academy and just a few miles from IMG. Residents also have the non mandatory option to become members of the Lakewood Ranch Golf and Country Club, which offers four championship golf courses, two clubhouses, tennis, pickelball, fitness center, heated pools, full social calendar and so much more..
Description
Long lake views take center stage from this three bedroom, three and a half bath residence built by the custom builder Lee Wetherington in the gated Lakewood Ranch community of Country Club East, encompassing 2,803 square feet of one story open concept living with the added benefit of a GENERATOR and NEW IMPACT WINDOWS.
An inviting outdoors boasts stellar vistas, abundant under cover spaces, full summer kitchen, PebbleTec heated pool/spa with fire feature, hurricane screens, and a panoramic clear view lanai screen. Ten foot impact glass walls seamlessly disappear connecting the outdoor living space to the great room, kitchen and dining area adorned with porcelain tile flooring, volume tray ceilings, and custom built in shelving.
The open and inviting kitchen is a culinary haven, showcasing granite counters, light cabinetry, pull out drawers, stylish backsplash, over and under cabinet accent lighting, stainless steel appliances, hidden walk in pantry, and a generous island with a temperature controlled wine fridge.
Relax and unwind in the owners quarters positioned on a private wing, offering stunning views overlooking the long lake, tray ceiling, two customized walk in closets, and a luxuriously appointed bath with two separate vanity stations, make up area, granite counters, a walk in frameless shower and soaking tub. Two additional guest rooms, each on separate wings of the home are generous in size, one is ensuite with a private full bath, while the other has access to the homes third full bath. The residence also offers an ideal office behind double entry doors just off the great room with built in cabinetry, desk and shelving.
Other notable highlights of this 4,001 total square foot residence includes a smartly positioned half bath off the lanai, an optimal laundry room with cabinetry, sink, and larger walk in closet, whole home generator, impact windows and sliders, hurricane shutters, tankless water heater, sizable crown molder, closets and storage spaces throughout, landscape lighting, icenyne insulation, and a courtyard side load 3 car garage with abundant built in cabinetry.
Country Club East provides its residents with the privacy of gated community living, three community pools, and fitness center, all within a renowned community infamous for its vibrant Lakewood Ranch lifestyle near dining, shopping, polo, golf, tennis, community events and still close to the UTC area, the beaches of Sarasota, and, of course, in an A rated school district near Out of Door Academy and just a few miles from IMG. Residents also have the non mandatory option to become members of the Lakewood Ranch Golf and Country Club, which offers four championship golf courses, two clubhouses, tennis, pickelball, fitness center, heated pools, full social calendar and so much more..
Payment Calculator
- Principal & Interest -
- Property Tax $
- Home Insurance $
- HOA Fees $
- Monthly -
For a Fast & FREE Mortgage Pre-Approval Apply Now
Apply Now
 Apply Now
Apply NowFeatures
Building and Construction
- Builder Name: LEE WETHERINGTON
- Covered Spaces: 0.00
- Exterior Features: Hurricane Shutters, Lighting, Outdoor Kitchen, Sliding Doors
- Flooring: Carpet, Tile
- Living Area: 2803.00
- Roof: Tile
School Information
- High School: Lakewood Ranch High
- Middle School: Nolan Middle
- School Elementary: Robert E Willis Elementary
Garage and Parking
- Garage Spaces: 3.00
- Open Parking Spaces: 0.00
Eco-Communities
- Pool Features: Heated, In Ground, Salt Water, Self Cleaning
- Water Source: Public
Utilities
- Carport Spaces: 0.00
- Cooling: Central Air
- Heating: Central
- Pets Allowed: Yes
- Sewer: Public Sewer
- Utilities: BB/HS Internet Available, Cable Connected, Electricity Connected, Natural Gas Connected, Public, Sewer Connected, Sprinkler Recycled, Underground Utilities, Water Connected
Amenities
- Association Amenities: Clubhouse, Fence Restrictions, Fitness Center, Gated, Golf Course, Optional Additional Fees, Pickleball Court(s), Pool, Recreation Facilities, Tennis Court(s), Vehicle Restrictions
Finance and Tax Information
- Home Owners Association Fee Includes: Common Area Taxes, Pool, Escrow Reserves Fund, Maintenance Grounds, Recreational Facilities
- Home Owners Association Fee: 3658.00
- Insurance Expense: 0.00
- Net Operating Income: 0.00
- Other Expense: 0.00
- Tax Year: 2024
Other Features
- Appliances: Built-In Oven, Convection Oven, Cooktop, Dishwasher, Disposal, Dryer, Microwave, Tankless Water Heater, Washer, Water Filtration System
- Association Name: Castle/Melissa Smith
- Association Phone: 941.219.4390
- Country: US
- Furnished: Unfurnished
- Interior Features: Built-in Features, Ceiling Fans(s), Crown Molding, High Ceilings, Open Floorplan, Primary Bedroom Main Floor, Solid Wood Cabinets, Split Bedroom, Tray Ceiling(s), Walk-In Closet(s)
- Legal Description: LOT 162 COUNTRY CLUB EAST AT LAKEWOOD RANCH SUBPH VV UNIT 2 AKA PRESTBURY PI#5863.3080/9
- Levels: One
- Area Major: 34202 - Bradenton/Lakewood Ranch/Lakewood Rch
- Occupant Type: Owner
- Parcel Number: 586330809
- View: Water
- Views: 76
- Zoning Code: PDMU/A
Similar Properties
Nearby Subdivisions
Country Club East
Country Club East At Lakewd Rn
Country Club East At Lakewood
Country Club East At Lwr Subph
Del Webb
Del Webb Ph Ib Subphases D F
Del Webb Ph Ii
Del Webb Ph Iii Subph 3a 3b 3
Del Webb Ph V Sph D
Del Webb Ph V Subph 5a 5b 5c
Edgewater Village Subphase A
Edgewater Village Subphase B
Greenbrook Village
Greenbrook Village Sp Cc
Greenbrook Village Sp L
Greenbrook Village Subphase Cc
Greenbrook Village Subphase Gg
Greenbrook Village Subphase K
Greenbrook Village Subphase Kk
Greenbrook Village Subphase Ll
Greenbrook Village Subphase P
Greenbrook Village Subphase Z
Isles At Lakewood Ranch Ph Ia
Isles At Lakewood Ranch Ph Ii
Lake Club
Lake Club Ph I
Lake Club Ph Iv Subph C1 Aka G
Lake Club Phase 1
Lake Club Phase Ii
Lakewood Ranch Cc Sp Hwestonpb
Lakewood Ranch Ccv Sp Ii
Lakewood Ranch Country Club
Lakewood Ranch Country Club Vi
Preserve At Panther Ridge Ph I
River Club North Lts 113147
River Club South Subphase Va
River Club South Subphase Vb1
River Club South Subphase Vb3
Riverwalk Ridge
Summerfield Village Cypress Ba
Summerfield Village Subphase A
Summerfield Village Subphase B
Summerfield Village Subphase C
Summerfield Village Subphase D
Willowbrook Ph 1
Contact Info

- Terriann Stewart, LLC,REALTOR ®
- Tropic Shores Realty
- Mobile: 352.220.1008
- realtor.terristewart@gmail.com

