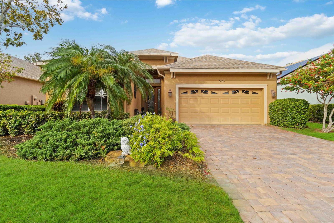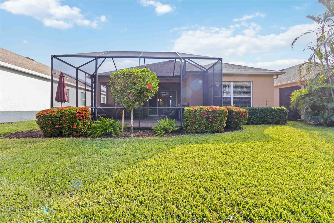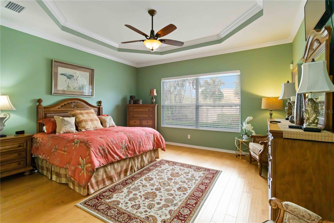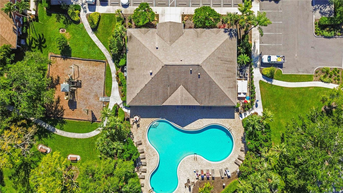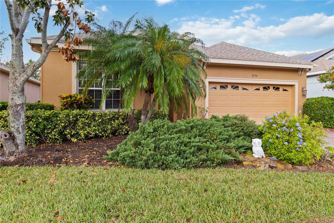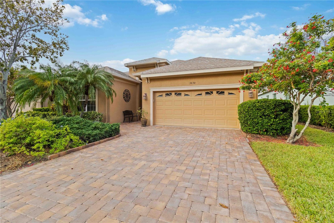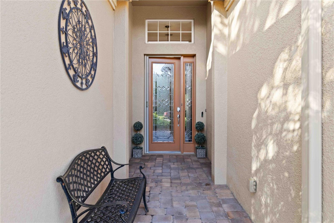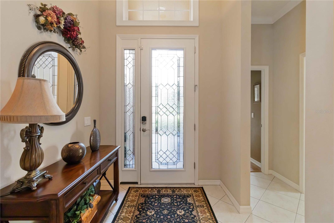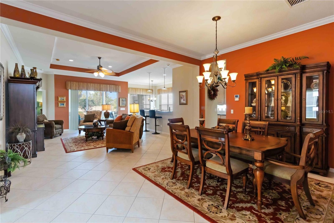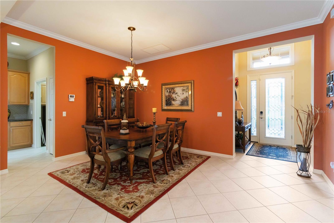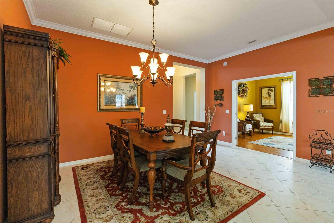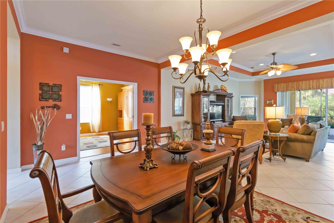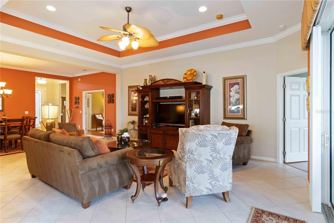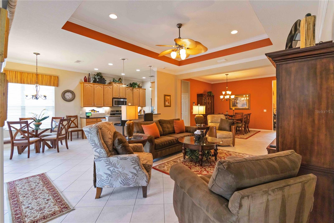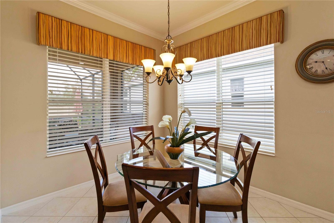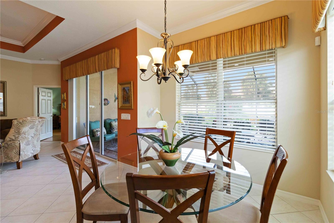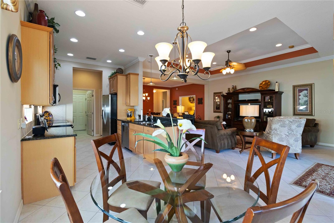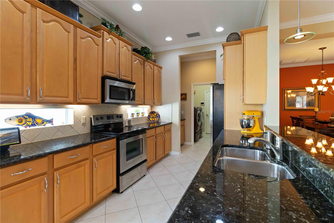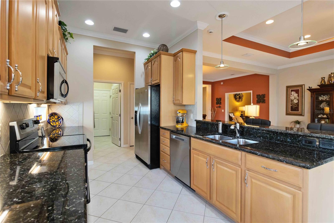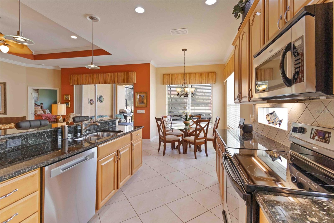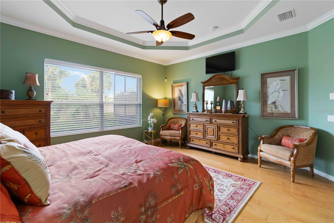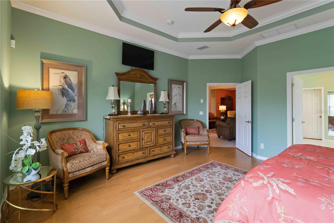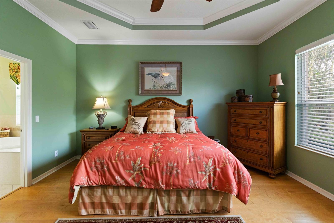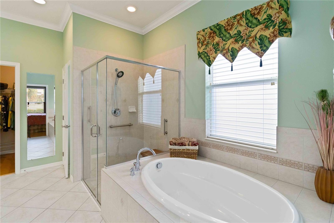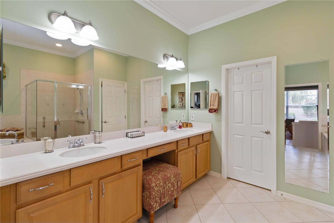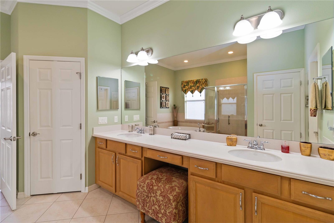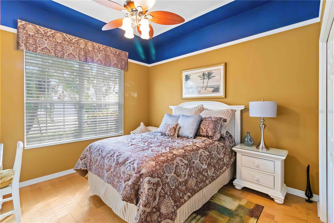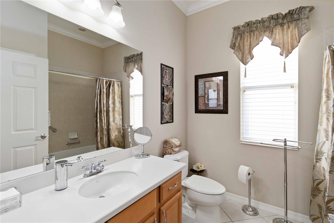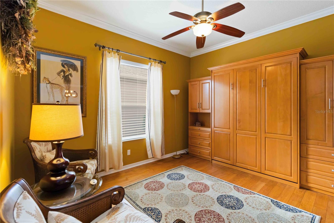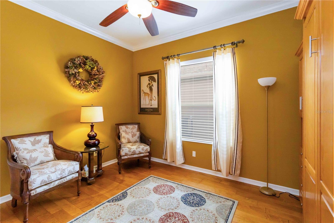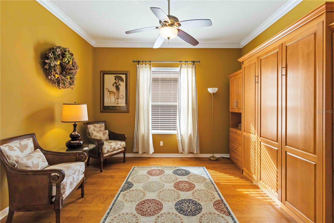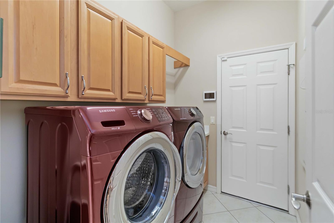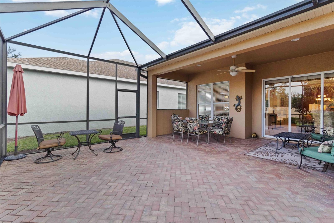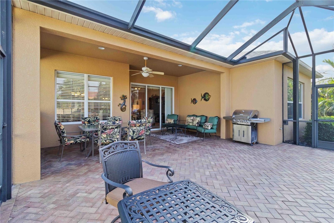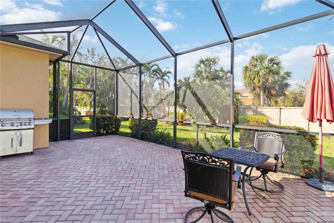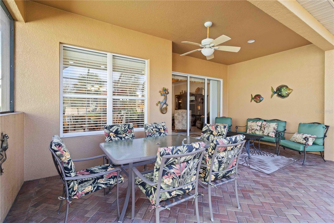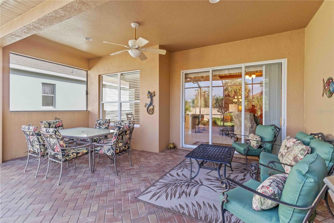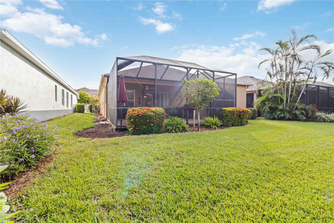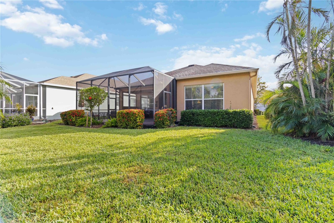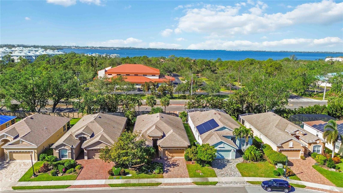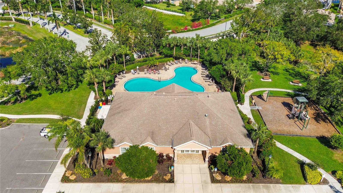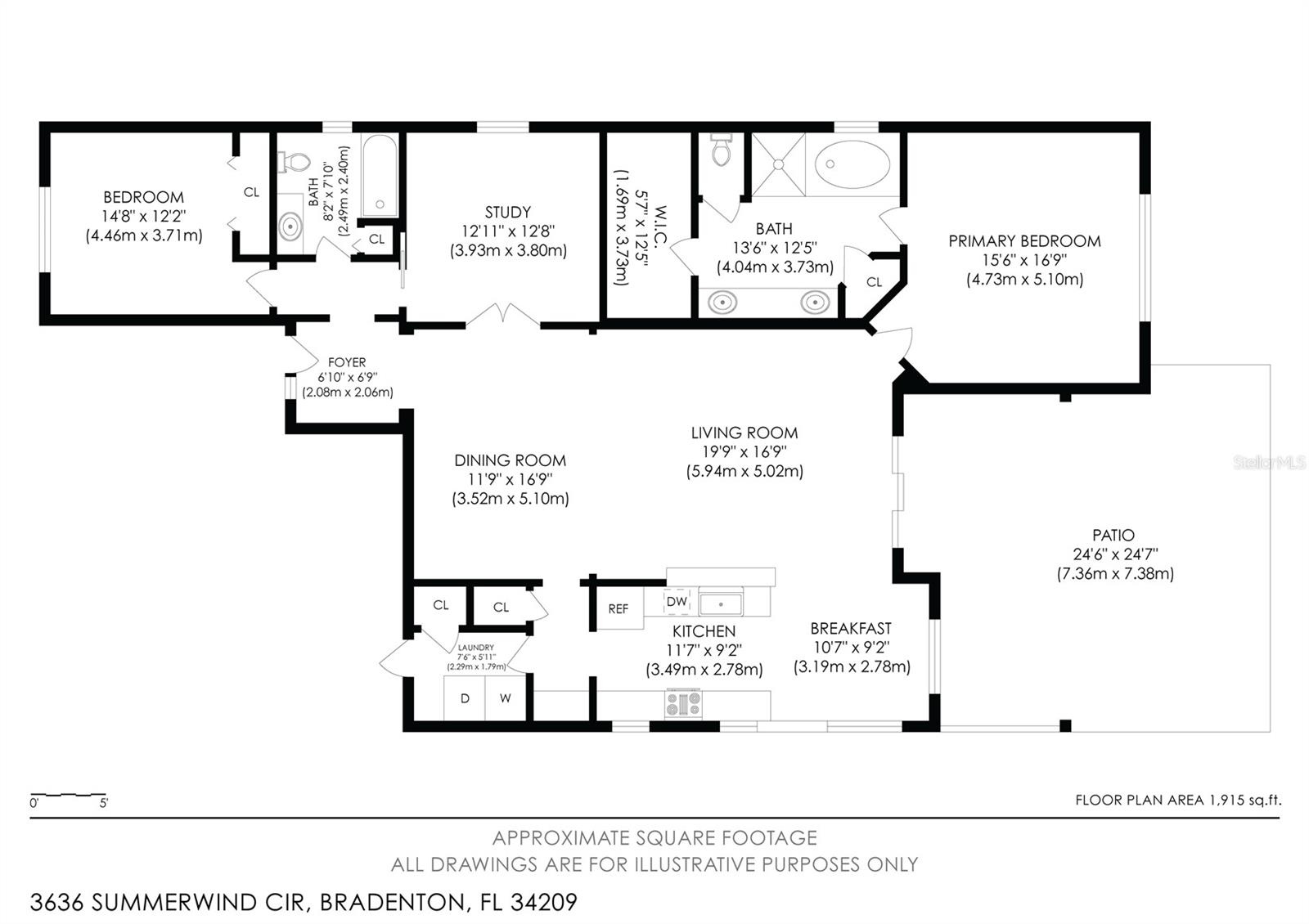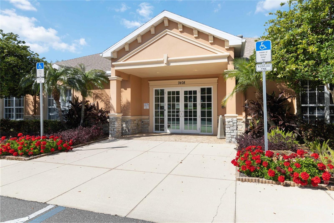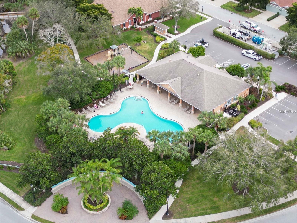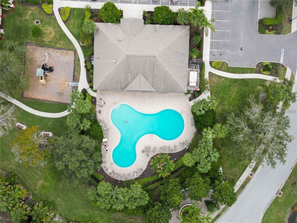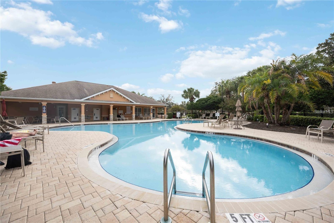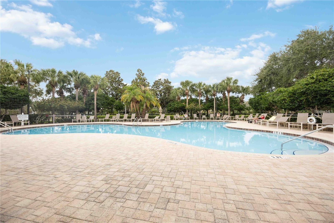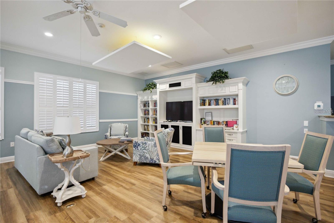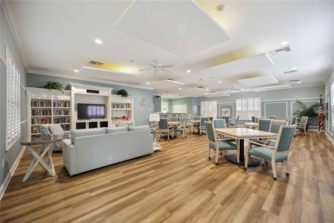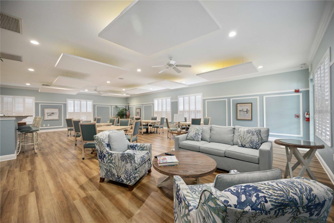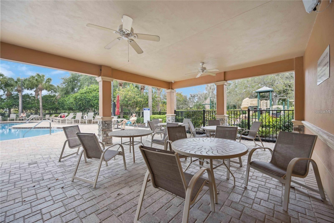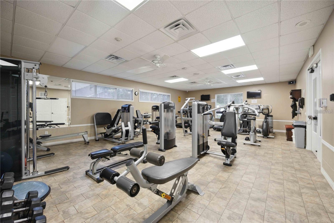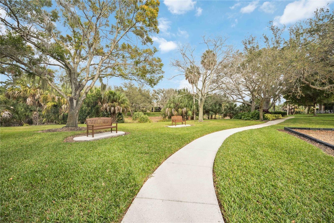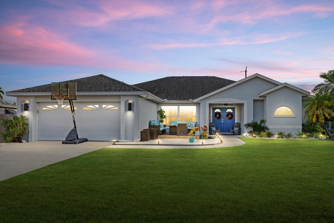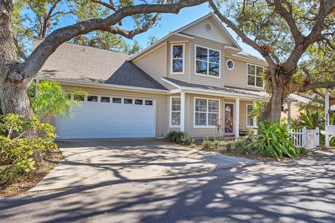3636 Summerwind Circle, BRADENTON, FL 34209
Property Photos
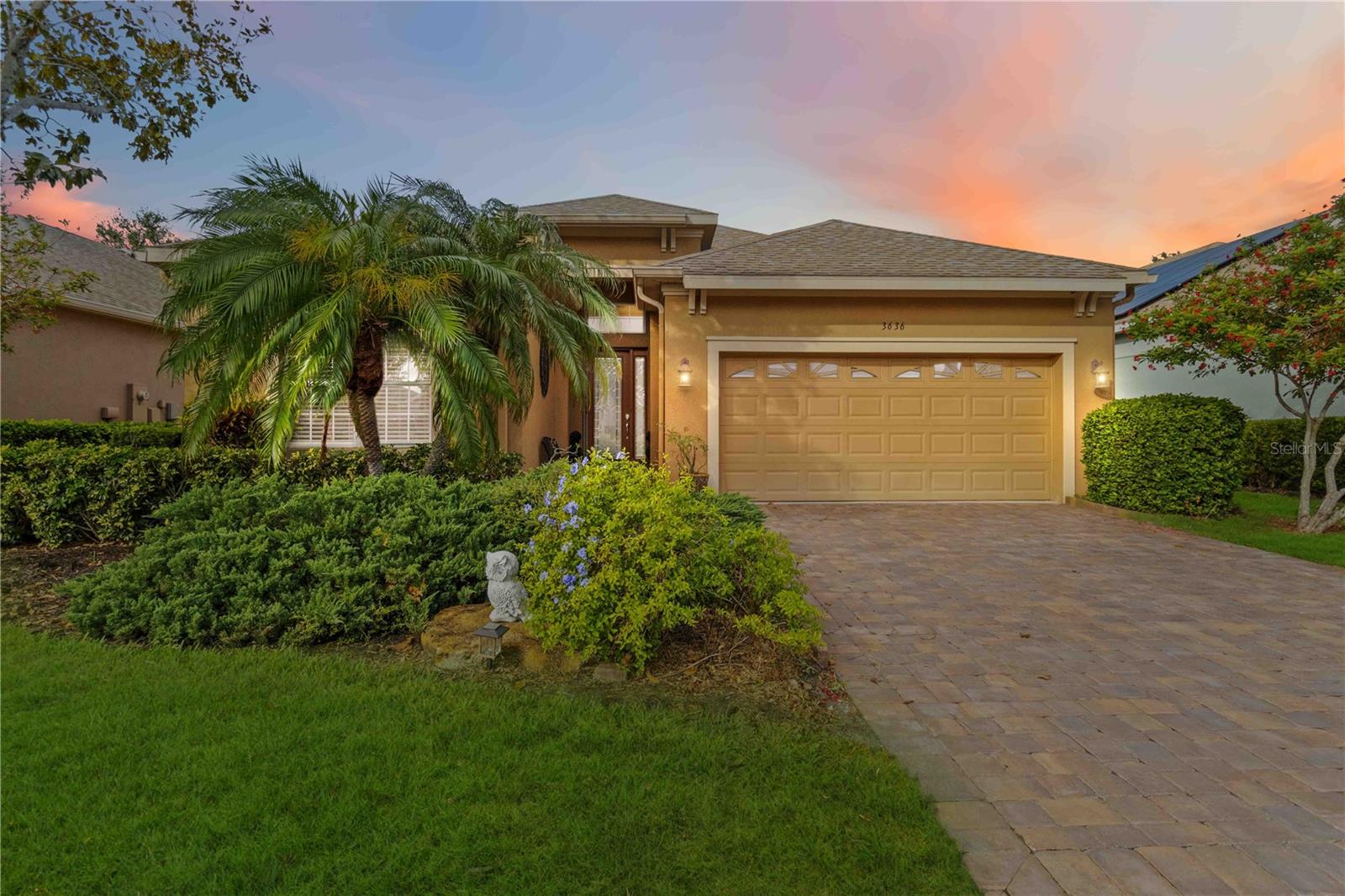
Would you like to sell your home before you purchase this one?
Priced at Only: $599,000
For more Information Call:
Address: 3636 Summerwind Circle, BRADENTON, FL 34209
Property Location and Similar Properties
- MLS#: A4628148 ( Residential )
- Street Address: 3636 Summerwind Circle
- Viewed: 9
- Price: $599,000
- Price sqft: $220
- Waterfront: No
- Year Built: 2007
- Bldg sqft: 2727
- Bedrooms: 3
- Total Baths: 2
- Full Baths: 2
- Garage / Parking Spaces: 2
- Days On Market: 46
- Additional Information
- Geolocation: 27.4727 / -82.6364
- County: MANATEE
- City: BRADENTON
- Zipcode: 34209
- Subdivision: Palma Sola Trace
- Elementary School: Sea Breeze Elementary
- Middle School: W.D. Sugg Middle
- High School: Bayshore High
- Provided by: KW SUNCOAST
- Contact: Kym Paxton
- 941-792-2000

- DMCA Notice
-
DescriptionThis meticulously maintained, turnkey furnished home is the perfect blend of comfort and style, offering a fantastic opportunity to move right in and start enjoying the Florida lifestyle. Located in the highly desirable Palma Sola Trace community, just minutes from the pristine beaches of Anna Maria Island, this home boasts exceptional features and a welcoming atmosphere. This well appointed home offers 3 bedrooms (the 3rd doubling as a den or study with a murphy bed and built in closet) A well designed butlers pantry adds convenience and extra storage space, perfect for entertaining or keeping your kitchen organized. The large primary suite offers a peaceful retreat, complete with an ensuite bathroom featuring a walk in shower, garden tub, and dual vanities for added comfort and privacy. Enjoy the outdoors year round on the extended lanai, offering plenty of space for relaxing or entertaining. This home has been lovingly cared for and maintained, showing pride of ownership at every turn. Situated in the sought after Palma Sola Trace community, offering resort style amenities including spacious clubhouse with gathering rooms, catering kitchen, fitness center, large heated swimming pool, sun deck, covered patio and playground. This home is just minutes from the stunning beaches of Anna Maria Island, and just around the corner from great shopping & dining, public transportation, places of worship and other local amenities. Whether you're looking for a seasonal retreat or a permanent residence, this home is the one you have been waiting for.
Payment Calculator
- Principal & Interest -
- Property Tax $
- Home Insurance $
- HOA Fees $
- Monthly -
Features
Building and Construction
- Builder Model: Allandale
- Builder Name: Taylor Morrison
- Covered Spaces: 0.00
- Exterior Features: Sidewalk, Sliding Doors
- Flooring: Ceramic Tile, Wood
- Living Area: 2021.00
- Roof: Shingle
Land Information
- Lot Features: City Limits, Near Public Transit, Sidewalk, Paved
School Information
- High School: Bayshore High
- Middle School: W.D. Sugg Middle
- School Elementary: Sea Breeze Elementary
Garage and Parking
- Garage Spaces: 2.00
- Open Parking Spaces: 0.00
- Parking Features: Garage Door Opener
Eco-Communities
- Water Source: Public
Utilities
- Carport Spaces: 0.00
- Cooling: Central Air
- Heating: Heat Pump
- Pets Allowed: Yes
- Sewer: Public Sewer
- Utilities: Cable Available, Electricity Connected, Public, Sewer Connected, Sprinkler Recycled, Street Lights, Underground Utilities
Amenities
- Association Amenities: Cable TV, Clubhouse, Fitness Center, Lobby Key Required, Playground, Pool, Sauna
Finance and Tax Information
- Home Owners Association Fee Includes: Cable TV, Pool, Escrow Reserves Fund, Internet, Maintenance Grounds, Management, Recreational Facilities
- Home Owners Association Fee: 823.12
- Insurance Expense: 0.00
- Net Operating Income: 0.00
- Other Expense: 0.00
- Tax Year: 2024
Other Features
- Appliances: Dishwasher, Disposal, Dryer, Microwave, Range, Refrigerator, Washer
- Association Name: Vanguard / Todd Gates
- Association Phone: 813-955-5923
- Country: US
- Furnished: Turnkey
- Interior Features: Crown Molding, Eat-in Kitchen, High Ceilings, Living Room/Dining Room Combo, Open Floorplan, Primary Bedroom Main Floor, Solid Surface Counters, Solid Wood Cabinets, Walk-In Closet(s), Window Treatments
- Legal Description: Lot 195 Palma Sola Trace
- Levels: One
- Area Major: 34209 - Bradenton/Palma Sola
- Occupant Type: Owner
- Parcel Number: 5145610259
- Possession: Close of Escrow
- Style: Ranch
- View: Garden
Similar Properties
Nearby Subdivisions
43 Waterside Lane 1 At Perico
Aloise Park
Arbor Oaks
Arbor Oaks Ph 2
Azalea Park Northwest
Bayou Harbor
Bayou Vista
Bayview Grove
Beighneer Manor
Belair
Bonnie Lynn Estates
Brack Spring Add
Cape Town Village Ph I
Cordova Lakes Crossings 63517
Cordova Lakes Ph I
Cordova Lakes Ph Ii
Cordova Lakes Ph Iv
Cordova Lakes Ph Vii
Country Village Condo Sec 8
Elmco Heights Sec 1
Estuary
Fairway Acres
Flamingo Cay
Flamingo Cay First
Golf Course Estates
Harbor Hills
Harbor Hills A Resub
Harbor Woods
Heritage Village West
Laurel Oak Park
Meadowcroft Prcl Gg
Morningside Ph Iii
Onwego Park
Onwego Park Annex
Palma Sola Grande
Palma Sola Park
Palma Sola Sound
Palma Sola Trace
Patio Homes
Perico Bay Club
Perico Isles
Pine Bay Forest
Pine Heights Court
Pine Lakes
Pine Meadow
Pine Meadow Ph Iii
Pointe West
River Harbor West
River Harbor West Condo
Riverside Cove
Riverside Terrace
Riverview Bluff
Riverview Pines
Sanctuary Ph Iv Subphase B
Shannon Park
Shaws Point First Add
Shore Acres Heights
Spanish Park 1st Add
Spoonbill Courtyard Homes At P
Tanglewood Patio Homes Rev
Terri Me Terrace Sec 1
The Crossings
The Oaks Ph 2
Village Green Of Bradenton
Village Green Of Bradenton Sec
Village West
Westbay Estates
Westfield Woods
Westover
Westwego Park
Wisteria Park
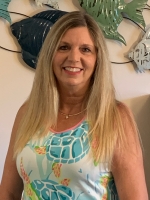
- Terriann Stewart, LLC,REALTOR ®
- Tropic Shores Realty
- Mobile: 352.220.1008
- realtor.terristewart@gmail.com


