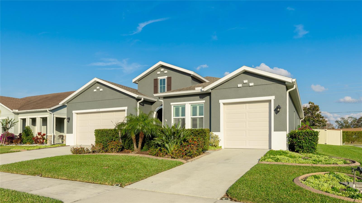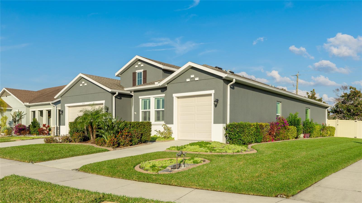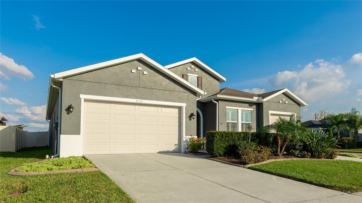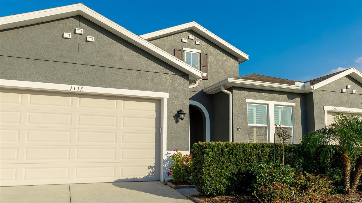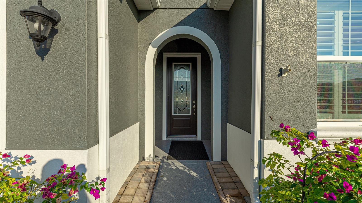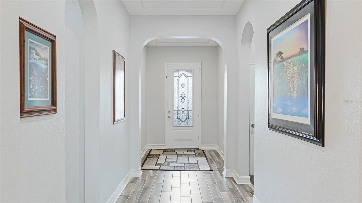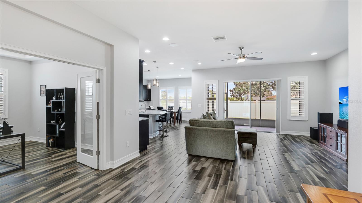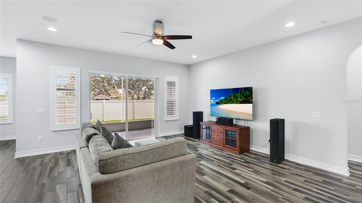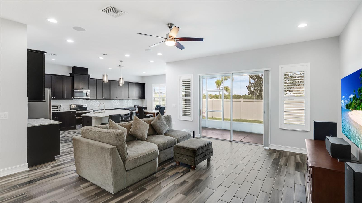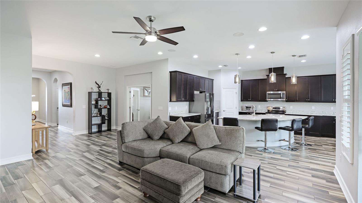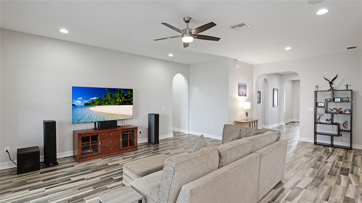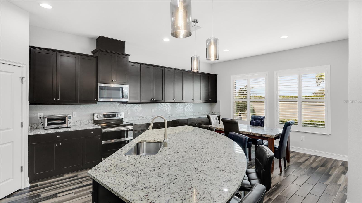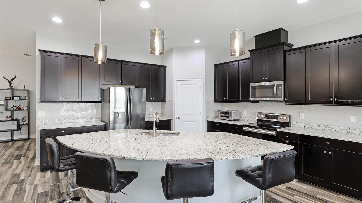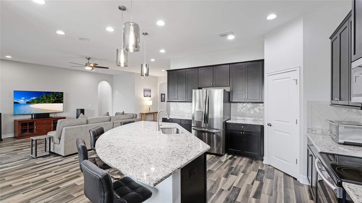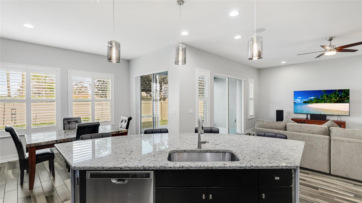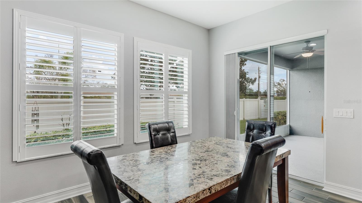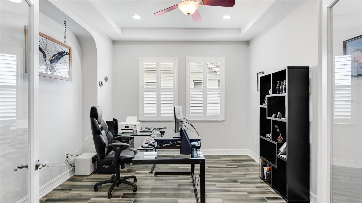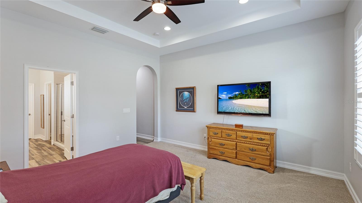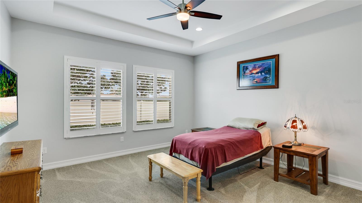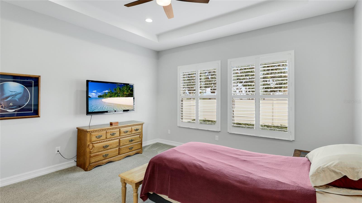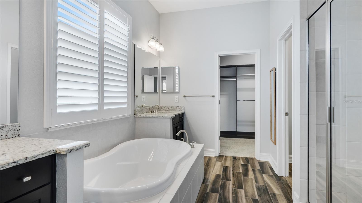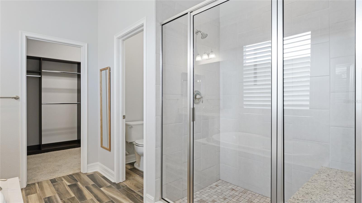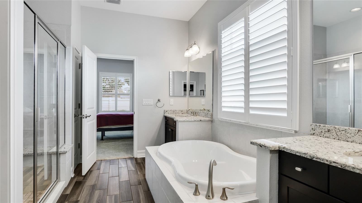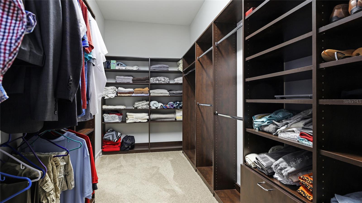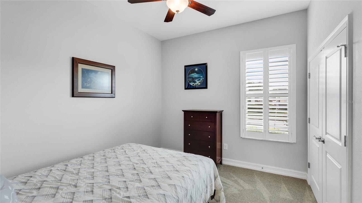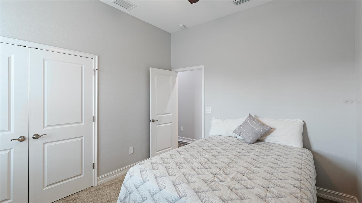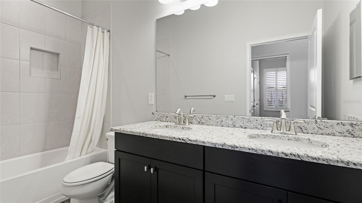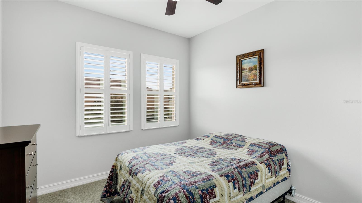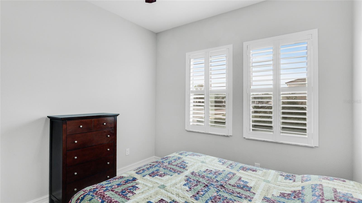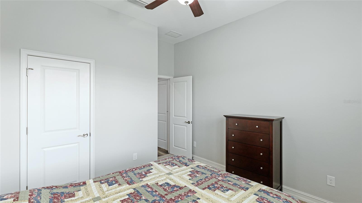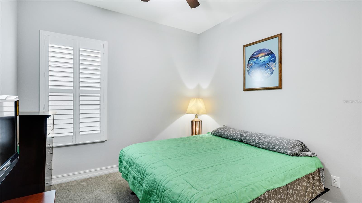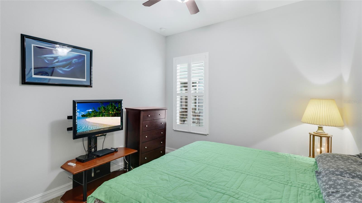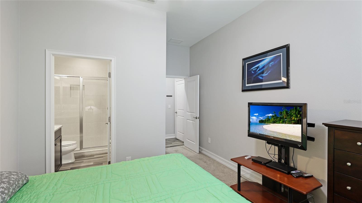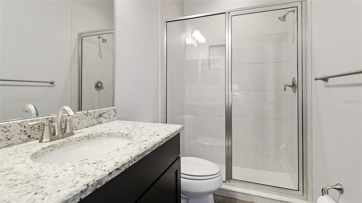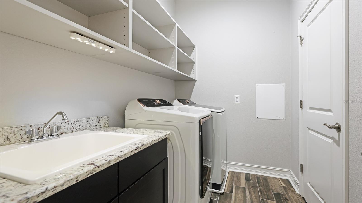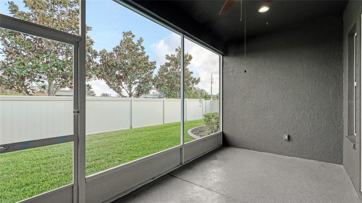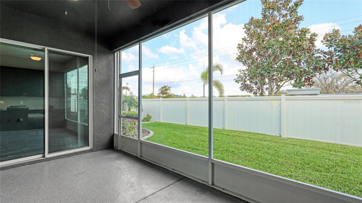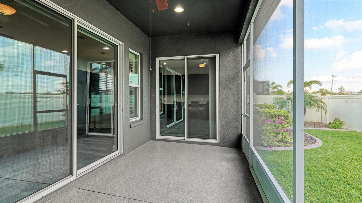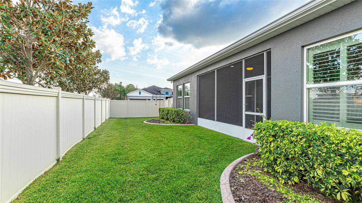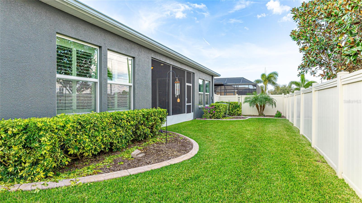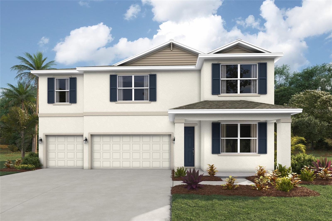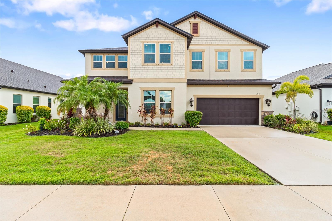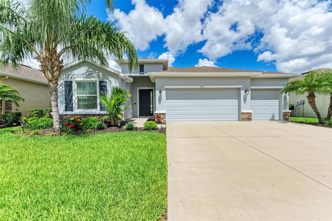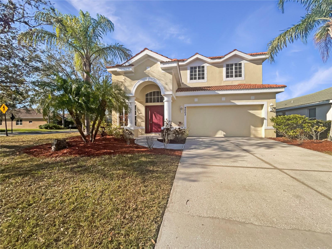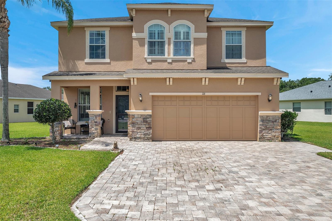1115 116th Street E, BRADENTON, FL 34212
Property Photos
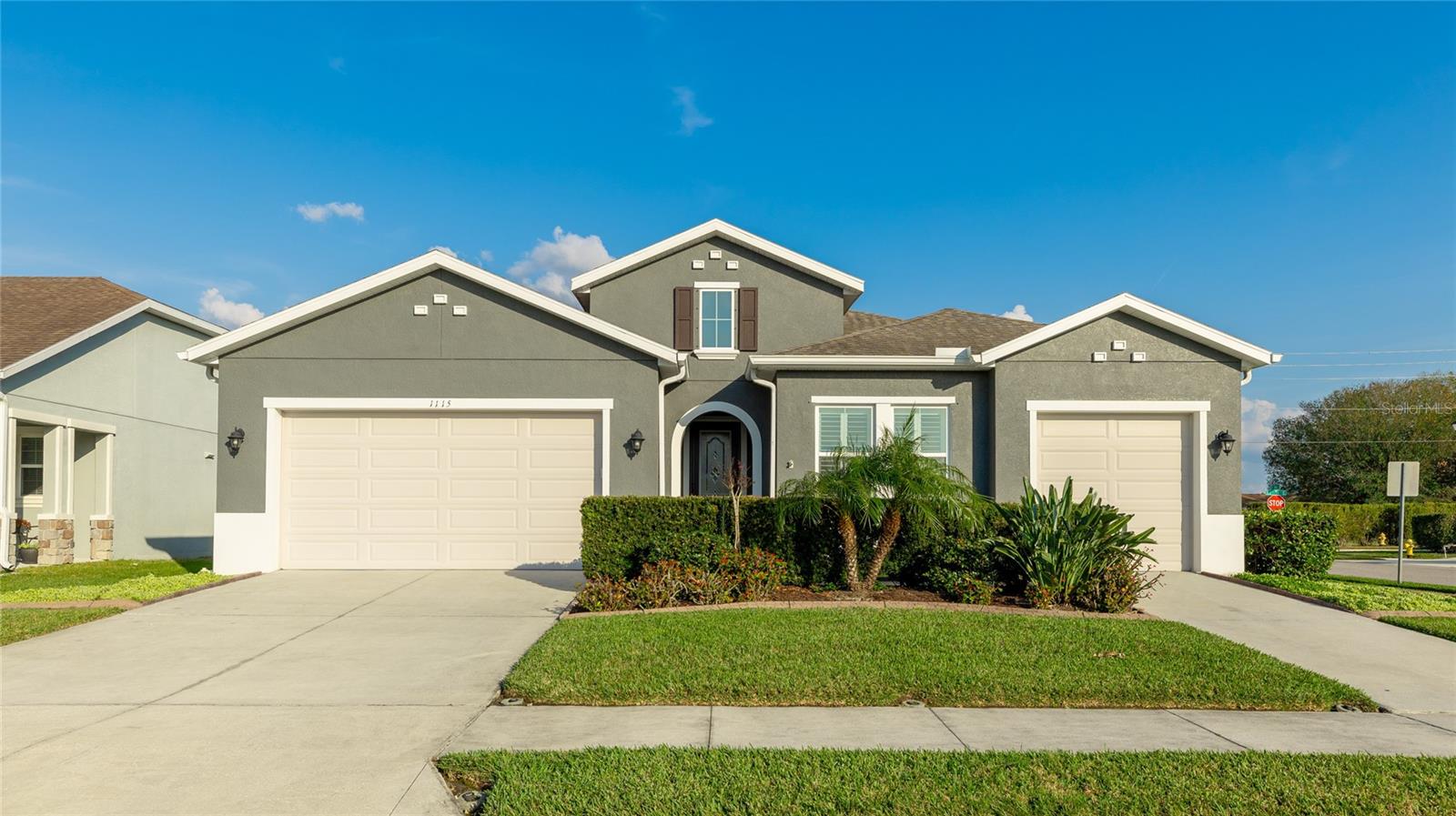
Would you like to sell your home before you purchase this one?
Priced at Only: $560,000
For more Information Call:
Address: 1115 116th Street E, BRADENTON, FL 34212
Property Location and Similar Properties






- MLS#: A4638805 ( Residential )
- Street Address: 1115 116th Street E
- Viewed: 39
- Price: $560,000
- Price sqft: $162
- Waterfront: No
- Year Built: 2016
- Bldg sqft: 3453
- Bedrooms: 4
- Total Baths: 3
- Full Baths: 3
- Garage / Parking Spaces: 3
- Days On Market: 53
- Additional Information
- Geolocation: 27.488 / -82.4258
- County: MANATEE
- City: BRADENTON
- Zipcode: 34212
- Subdivision: Osprey Landing
- Elementary School: Freedom Elementary
- Middle School: Carlos E. Haile Middle
- High School: Parrish Community High
- Provided by: REALTY BY DESIGN LLC
- Contact: Rich Johnson
- 941-779-4509

- DMCA Notice
Description
This one story popular Hamilton model is a beautifully designed home in a cozy neighborhood with no CDD fees! Whether entertaining guests or enjoying a quiet night in, this open and spacious floor plan is ideal. The oversized kitchen offers a unique radius kitchen island and extended cabinets into the casual dining room. The large great room is open from the kitchen and casual dining where you can enjoy relaxing with a view of the outdoors. The oversized master suite offers a coffee bar and plenty of space for all your needs including an elegant bathroom with dual vanities, a garden tub, and shower with a bench. Steps away from the great room is a large den with glass french doors. This home features 3 additional bedrooms and 2 additional full baths, one which has an en suite bathroom and walk in shower. Secondary bedrooms are tucked away from the entertaining areas, lending privacy when entertaining or hosting overnight guests. The split 3 car garage provides great storage and a whole house water filtration system has been installed. Situated in Bradenton, Florida near Lakewood Ranch, this small and exclusive 38 home community is a wonderful place to call home. This home is just minutes away from local shops, restaurants, entertainment, and A rated schools, offering the perfect balance of privacy and accessibility. Plus, you're close to major highways for easy commuting, and just a short drive to the pristine beaches of the Gulf Coast.
Description
This one story popular Hamilton model is a beautifully designed home in a cozy neighborhood with no CDD fees! Whether entertaining guests or enjoying a quiet night in, this open and spacious floor plan is ideal. The oversized kitchen offers a unique radius kitchen island and extended cabinets into the casual dining room. The large great room is open from the kitchen and casual dining where you can enjoy relaxing with a view of the outdoors. The oversized master suite offers a coffee bar and plenty of space for all your needs including an elegant bathroom with dual vanities, a garden tub, and shower with a bench. Steps away from the great room is a large den with glass french doors. This home features 3 additional bedrooms and 2 additional full baths, one which has an en suite bathroom and walk in shower. Secondary bedrooms are tucked away from the entertaining areas, lending privacy when entertaining or hosting overnight guests. The split 3 car garage provides great storage and a whole house water filtration system has been installed. Situated in Bradenton, Florida near Lakewood Ranch, this small and exclusive 38 home community is a wonderful place to call home. This home is just minutes away from local shops, restaurants, entertainment, and A rated schools, offering the perfect balance of privacy and accessibility. Plus, you're close to major highways for easy commuting, and just a short drive to the pristine beaches of the Gulf Coast.
Payment Calculator
- Principal & Interest -
- Property Tax $
- Home Insurance $
- HOA Fees $
- Monthly -
For a Fast & FREE Mortgage Pre-Approval Apply Now
Apply Now
 Apply Now
Apply NowFeatures
Building and Construction
- Builder Model: Hamilton
- Builder Name: Cal Atlantic
- Covered Spaces: 0.00
- Exterior Features: Hurricane Shutters, Irrigation System, Lighting, Sliding Doors
- Flooring: Carpet, Ceramic Tile
- Living Area: 2617.00
- Roof: Shingle
Property Information
- Property Condition: Completed
Land Information
- Lot Features: In County
School Information
- High School: Parrish Community High
- Middle School: Carlos E. Haile Middle
- School Elementary: Freedom Elementary
Garage and Parking
- Garage Spaces: 3.00
- Open Parking Spaces: 0.00
- Parking Features: Garage Door Opener
Eco-Communities
- Water Source: Public
Utilities
- Carport Spaces: 0.00
- Cooling: Central Air
- Heating: Electric
- Pets Allowed: Breed Restrictions, Yes
- Sewer: Public Sewer
- Utilities: BB/HS Internet Available, Cable Available, Electricity Connected, Sewer Connected, Sprinkler Recycled, Underground Utilities, Water Connected
Finance and Tax Information
- Home Owners Association Fee: 400.00
- Insurance Expense: 0.00
- Net Operating Income: 0.00
- Other Expense: 0.00
- Tax Year: 2024
Other Features
- Appliances: Dishwasher, Disposal, Microwave, Range, Refrigerator
- Association Name: Sunstate/Nicole Banks
- Association Phone: 941-870-4920
- Country: US
- Interior Features: Eat-in Kitchen, In Wall Pest System, Open Floorplan, Primary Bedroom Main Floor, Solid Surface Counters, Solid Wood Cabinets, Thermostat, Walk-In Closet(s)
- Legal Description: LOT 01 OSPREY LANDING
- Levels: One
- Area Major: 34212 - Bradenton
- Occupant Type: Owner
- Parcel Number: 564732059
- Views: 39
- Zoning Code: 00
Similar Properties
Nearby Subdivisions
1101802 Heritage Harbour Subph
Coddington
Coddington Ph I
Coddington Ph Ii
Copperlefe
Country Creek
Country Creek Ph I
Country Creek Ph Ii
Country Meadows Ph Ii
Cypress Creek Estates
Del Tierra
Del Tierra Ph I
Del Tierra Ph Ii
Del Tierra Ph Iii
Del Tierra Ph Ivb Ivc
Gates Creek
Greenfield Plantation Ph I
Greyhawk Landing
Greyhawk Landing Ph 1
Greyhawk Landing Ph 2
Greyhawk Landing Ph 3
Greyhawk Landing West Ph Ii
Greyhawk Landing West Ph Iva
Greyhawk Landing West Ph Va
Greyhawk Landing West Ph Vb
Heritage Harbour
Heritage Harbour River Strand
Heritage Harbour Subphase E
Heritage Harbour Subphase F
Heritage Harbour Subphase J
Hillwood Ph I Ii Iii
Hillwood Preserve
Lighthouse Cove At Heritage Ha
Magnolia Ranch
Mill Creek
Mill Creek Ph Iii
Mill Creek Ph Iv
Mill Creek Ph V
Mill Creek Ph V B
Mill Creek Ph Vb
Mill Creek Ph Viia
Mill Creek Ph Viib
Millbrook At Greenfield Planta
Not Applicable
Old Grove At Greenfield Ph Ii
Old Grove At Greenfield Ph Iii
Osprey Landing
Raven Crest
River Strand
River Strand Heritage Harbour
River Strandheritage Harbour
River Strandheritage Harbour S
Riverside Preserve Ph 1
Riverside Preserve Ph Ii
Rye Wilderness
Rye Wilderness Estates Ph I
Rye Wilderness Estates Ph Iii
Rye Wilderness Estates Ph Iv
Stoneybrook
Stoneybrook At Heritage Harbou
Watercolor Place I
Waterlefe
Waterlefe Golf River Club
Waterlefe Golf River Club Un1
Waterlefe Golf River Club Un9
Winding River
Contact Info

- Terriann Stewart, LLC,REALTOR ®
- Tropic Shores Realty
- Mobile: 352.220.1008
- realtor.terristewart@gmail.com

