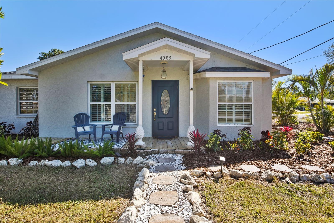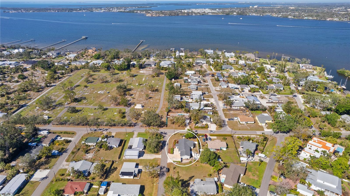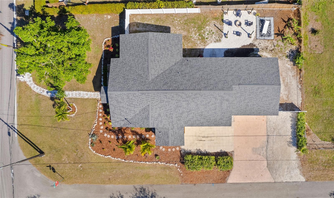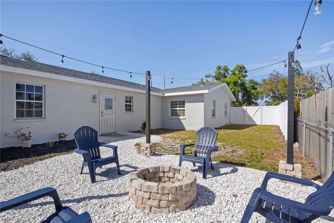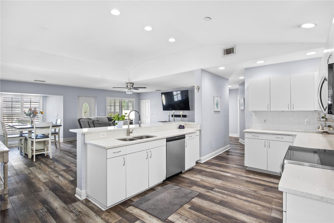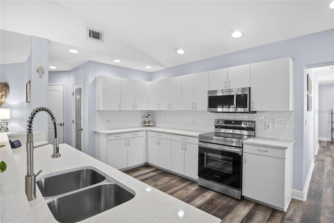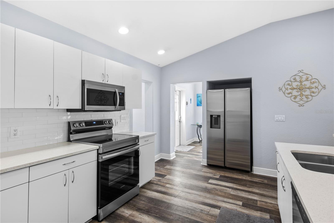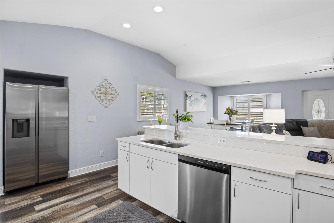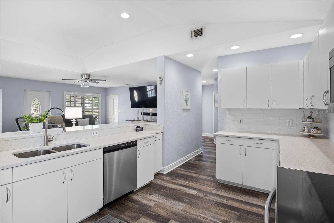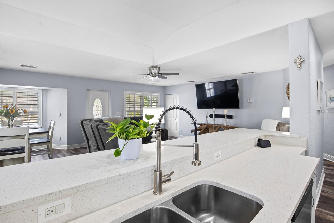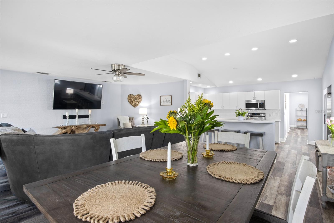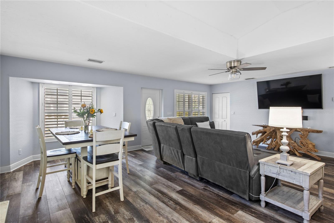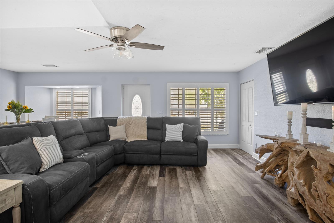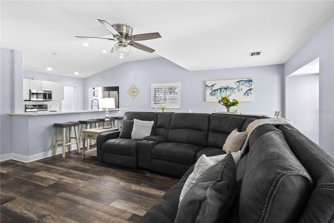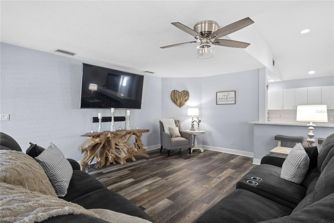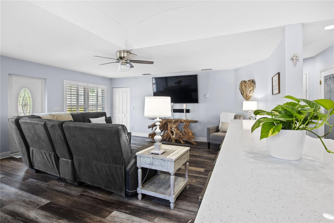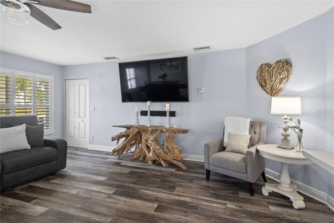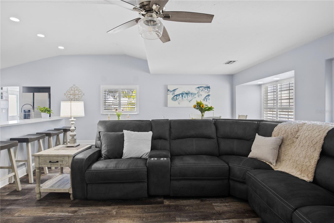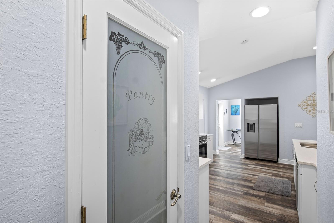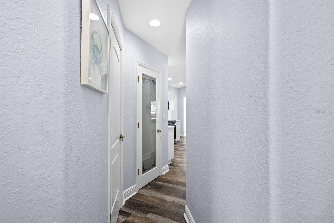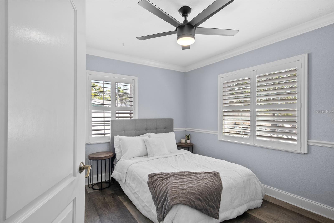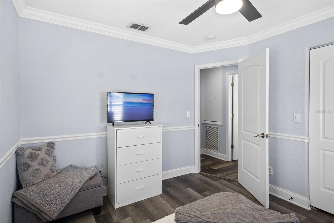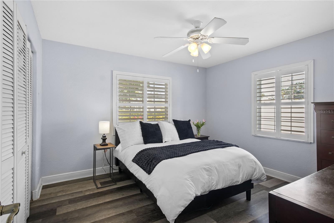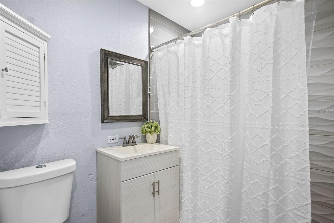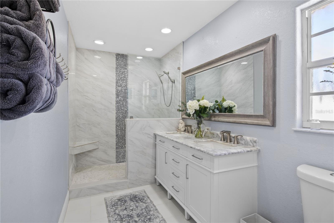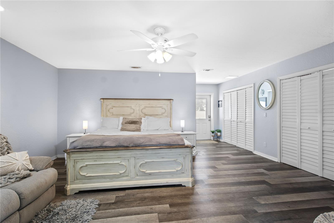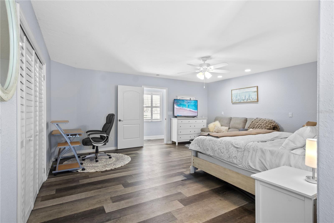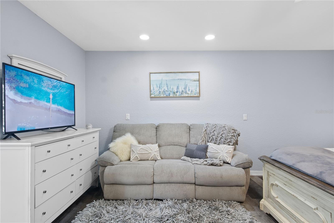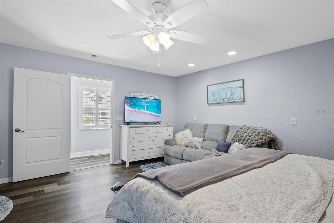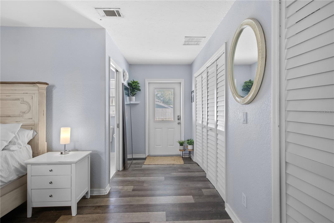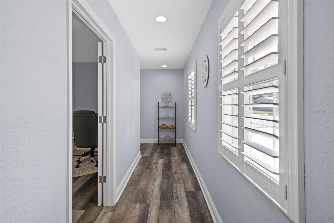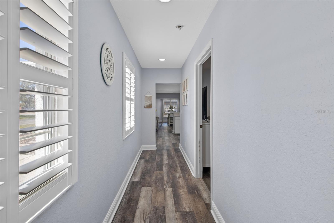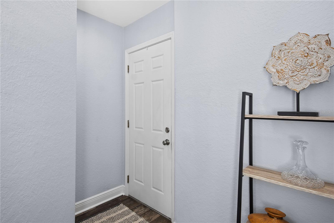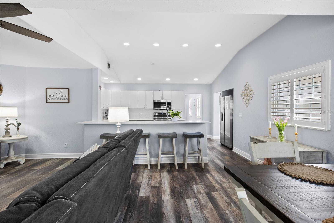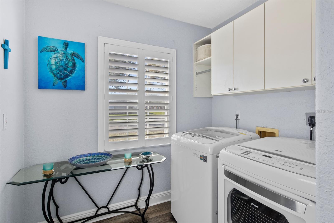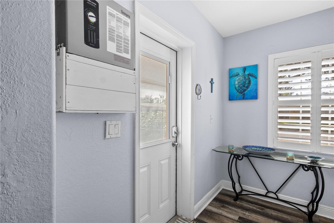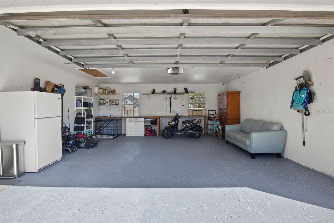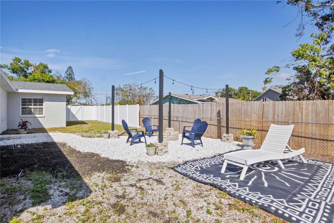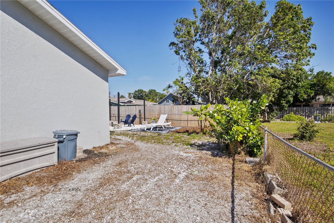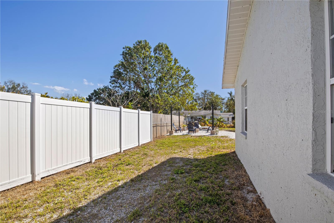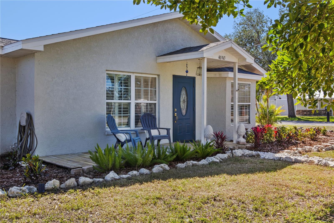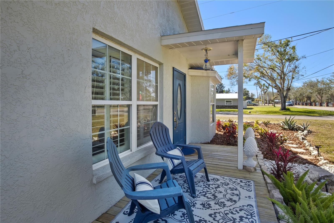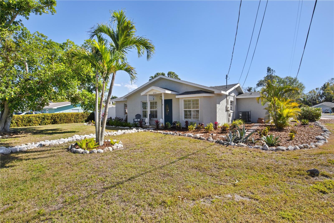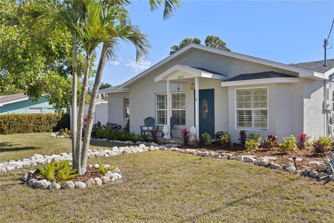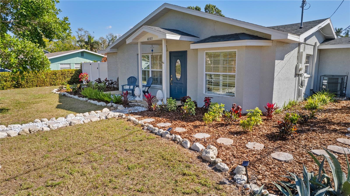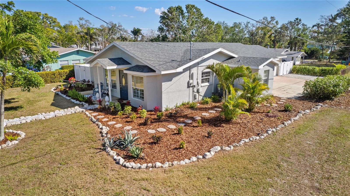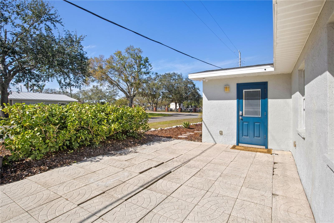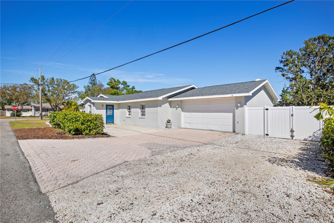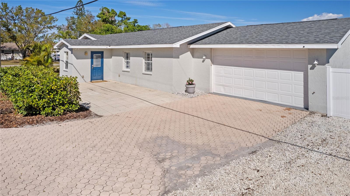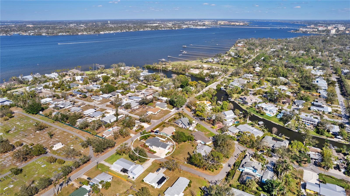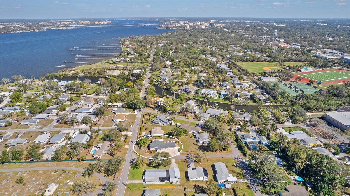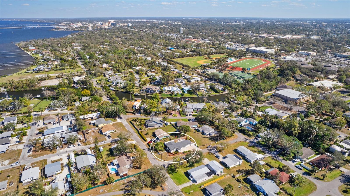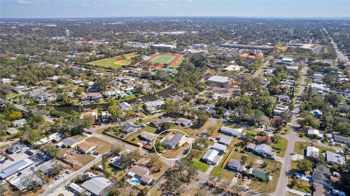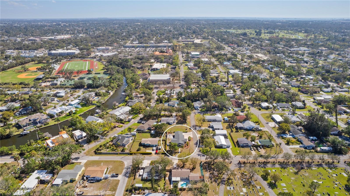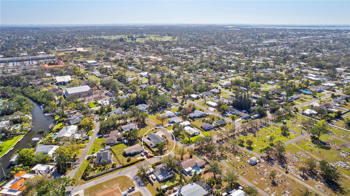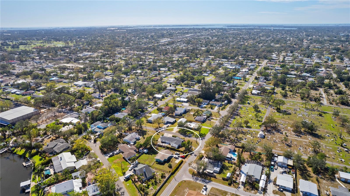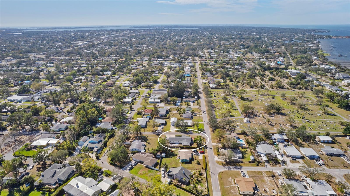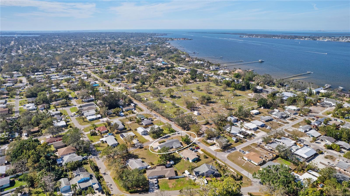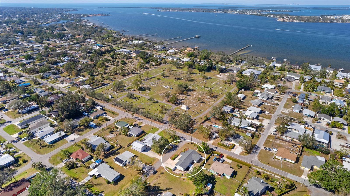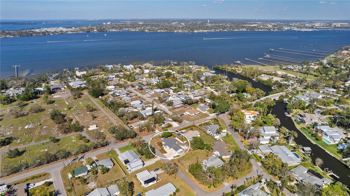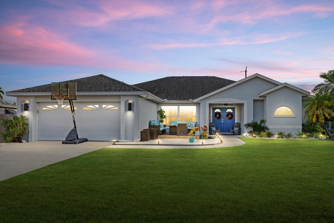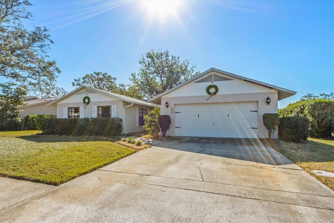4003 3rd Avenue Nw, BRADENTON, FL 34209
Property Photos
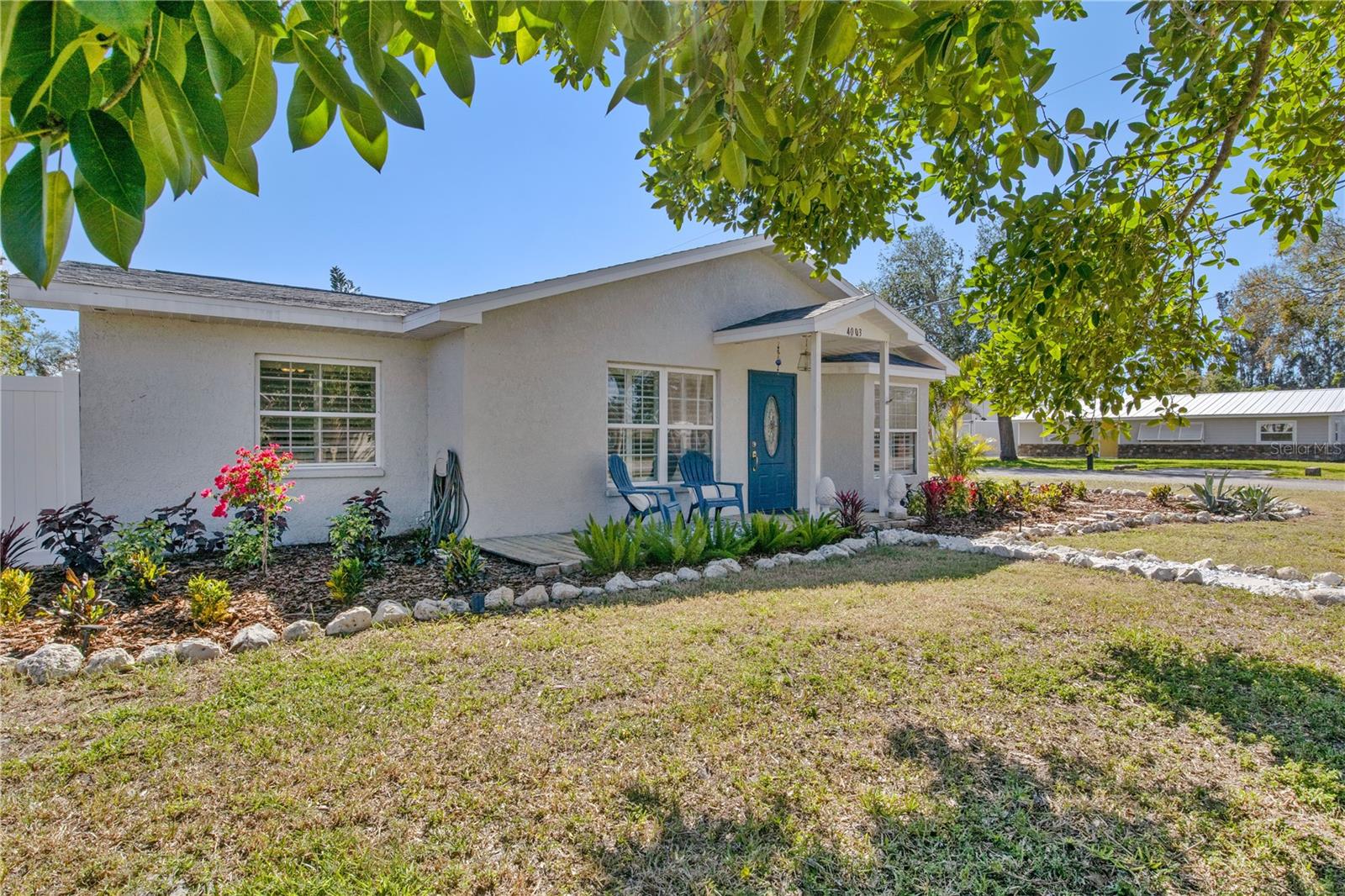
Would you like to sell your home before you purchase this one?
Priced at Only: $529,000
For more Information Call:
Address: 4003 3rd Avenue Nw, BRADENTON, FL 34209
Property Location and Similar Properties






- MLS#: A4641910 ( Residential )
- Street Address: 4003 3rd Avenue Nw
- Viewed: 31
- Price: $529,000
- Price sqft: $212
- Waterfront: No
- Year Built: 1952
- Bldg sqft: 2497
- Bedrooms: 3
- Total Baths: 2
- Full Baths: 2
- Garage / Parking Spaces: 2
- Days On Market: 32
- Additional Information
- Geolocation: 27.5009 / -82.6019
- County: MANATEE
- City: BRADENTON
- Zipcode: 34209
- Subdivision: Harbor Crest
- Middle School: Martha B. King Middle
- High School: Manatee High
- Provided by: CAPOZELLA REAL ESTATE
- Contact: Cristin Carter
- 941-914-0802

- DMCA Notice
Description
Don't miss out on this Northwest Bradenton gem; freshly updated 3 bedroom 2 bathroom home. Step inside and you will find this lovely home in move in condition, greeted with a stunning updated kitchen with brand new 2025 appliances, open living space with vaulted ceilings to combine modern comforts with the original charm of the home. Amenities include large walk in pantry off kitchen, inside laundry room, custom built in shelves in all closets, oversized 2 car garage with attic access offers even more storage. For peace of mind the roof was replaced in 2021. The open feel of the home is accentuated by the split floor plan offering privacy to owners and guests alike. The fully fenced backyard has room for a pool. There is plenty of parking for your boat or RV on the oversized corner lot. This prime location in NW Bradenton is just minutes to a wealth of amenities; schools, gulf beaches, shopping and dining, Robinson's Preserve a 682 acre nature preserve offering trails, kayak launches, scenic lookouts, and picnic areas. Also nearby are hospitals/medical facilities and Sarasota/Bradenton International Airport. No rental restrictions, no CDD fees, no HOA and home is not in a flood zone. Whether you're an outdoor enthusiast or simply enjoy the finer things in life, this home has it all! Now is your chance to call this exceptional one of kind property yours.
Description
Don't miss out on this Northwest Bradenton gem; freshly updated 3 bedroom 2 bathroom home. Step inside and you will find this lovely home in move in condition, greeted with a stunning updated kitchen with brand new 2025 appliances, open living space with vaulted ceilings to combine modern comforts with the original charm of the home. Amenities include large walk in pantry off kitchen, inside laundry room, custom built in shelves in all closets, oversized 2 car garage with attic access offers even more storage. For peace of mind the roof was replaced in 2021. The open feel of the home is accentuated by the split floor plan offering privacy to owners and guests alike. The fully fenced backyard has room for a pool. There is plenty of parking for your boat or RV on the oversized corner lot. This prime location in NW Bradenton is just minutes to a wealth of amenities; schools, gulf beaches, shopping and dining, Robinson's Preserve a 682 acre nature preserve offering trails, kayak launches, scenic lookouts, and picnic areas. Also nearby are hospitals/medical facilities and Sarasota/Bradenton International Airport. No rental restrictions, no CDD fees, no HOA and home is not in a flood zone. Whether you're an outdoor enthusiast or simply enjoy the finer things in life, this home has it all! Now is your chance to call this exceptional one of kind property yours.
Payment Calculator
- Principal & Interest -
- Property Tax $
- Home Insurance $
- HOA Fees $
- Monthly -
For a Fast & FREE Mortgage Pre-Approval Apply Now
Apply Now
 Apply Now
Apply NowFeatures
Building and Construction
- Covered Spaces: 0.00
- Exterior Features: Private Mailbox
- Flooring: Ceramic Tile, Luxury Vinyl
- Living Area: 1944.00
- Roof: Shingle
Land Information
- Lot Features: Corner Lot, Landscaped, Level, Oversized Lot
School Information
- High School: Manatee High
- Middle School: Martha B. King Middle
Garage and Parking
- Garage Spaces: 2.00
- Open Parking Spaces: 0.00
Eco-Communities
- Water Source: Public
Utilities
- Carport Spaces: 0.00
- Cooling: Central Air
- Heating: Central, Electric
- Pets Allowed: Yes
- Sewer: Public Sewer
- Utilities: BB/HS Internet Available, Cable Available, Electricity Connected, Phone Available, Sewer Connected, Water Connected
Finance and Tax Information
- Home Owners Association Fee: 0.00
- Insurance Expense: 0.00
- Net Operating Income: 0.00
- Other Expense: 0.00
- Tax Year: 2024
Other Features
- Appliances: Dishwasher, Disposal, Dryer, Ice Maker, Microwave, Range, Refrigerator, Tankless Water Heater, Washer
- Country: US
- Interior Features: Ceiling Fans(s), Eat-in Kitchen, Living Room/Dining Room Combo, Open Floorplan, Primary Bedroom Main Floor, Solid Surface Counters, Split Bedroom, Stone Counters, Thermostat, Vaulted Ceiling(s), Window Treatments
- Legal Description: LOT 29 & E 15 FT OF LOT 30 BLK D HARBOR CREST PI#35633.0000/7
- Levels: One
- Area Major: 34209 - Bradenton/Palma Sola
- Occupant Type: Owner
- Parcel Number: 3563300007
- Views: 31
- Zoning Code: RSF6
Similar Properties
Nearby Subdivisions
43 Waterside Lane 1 At Perico
Arbor Oaks Ph 2
Arbor Oaks Sub Ph 2
Bay Oaks
Bay Way Park Rev
Bayou Harbor
Bayview Grove
Beighneer Manor
Belair
Bonnie Lynn Estates
Cape Vista First
Century Estates
Cimarron
Coral Heights Third Add
Cordova Lakes Ph I
Cordova Lakes Ph Ii
Cordova Lakes Ph Iv
Cordova Lakes Ph V
Cordova Lakes Ph Vii
Cordova Lakes Phase
Country Village Condo Sec 8
Crestmoor
Estuary
Fairway Acres
Flamingo Cay Second
Golf Club Gardens
Golf Course Estates
Harbor Crest
Harbor Hills A Resub
Harbor Hillssub
Harbor Woods
Hawthorn Park Ph Iii
Indian Spgs
Larsen
Loop Of Northwest Bradenton
Mango Park Northwest
Marlita Sections A B
Meadowcroft
Mirabella At Village Green
Palma Sola Gardens
Palma Sola Grande
Palma Sola Park
Palma Sola Pines
Palma Sola Trace
Palma Vista
Palma Vista Sub
Perico Bay Club
Perico Island Second Add
Perico Isles
Pine Bay Forest
Pine Meadow Ph Iii
Pointe West
Randolph Court
River Harbor West
Riverside Terrace
Riverview Pines
Sanctuary Ph Iv Subphase B
Shannon Park
Shaws Point
Spoonbill Court Ii At Perico B
Spoonbill Landings At Perico B
Tanglewood Patio Homes
The Crossings
The Oaks Ph 2
The Oaks Ph 4
The Villas Of Pointe West
Tideline
Village Green Of Bradenton
Village Green Of Bradenton Sec
Village West
West Woods
Westfield Woods
Westwego Park
Wisteria Park
Contact Info

- Terriann Stewart, LLC,REALTOR ®
- Tropic Shores Realty
- Mobile: 352.220.1008
- realtor.terristewart@gmail.com

