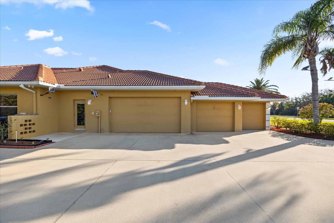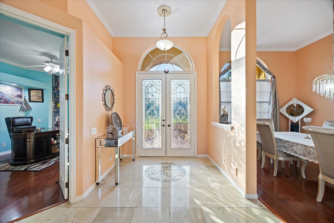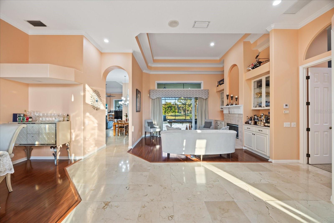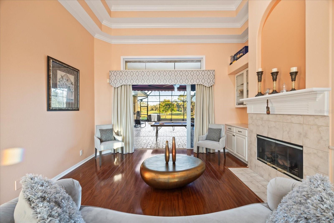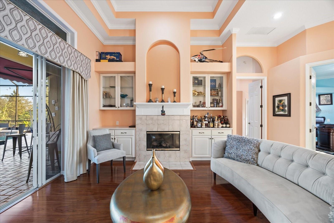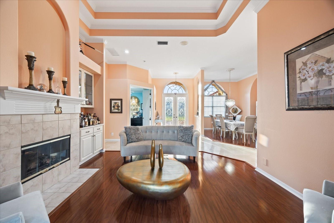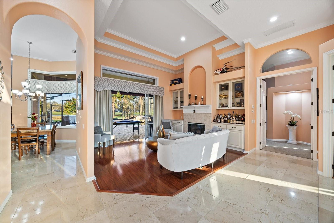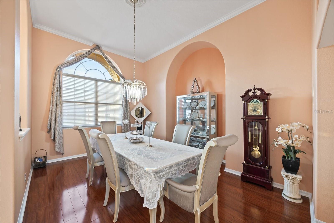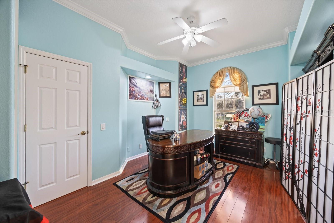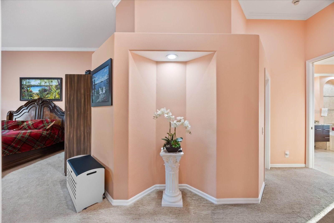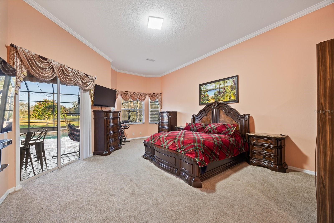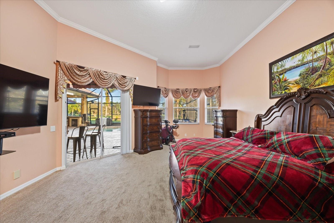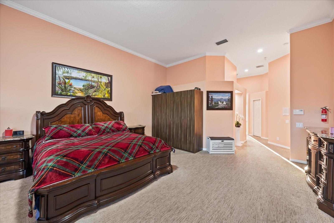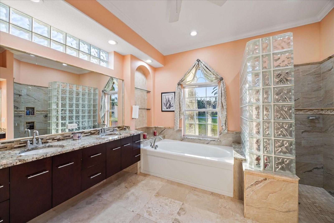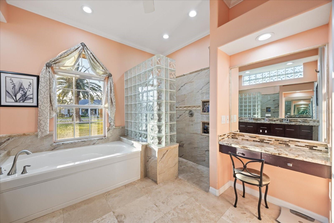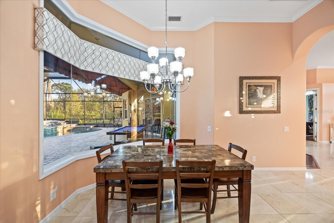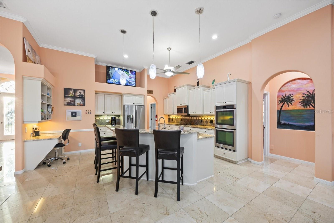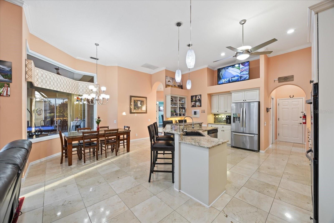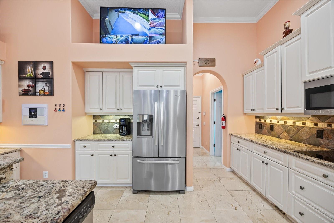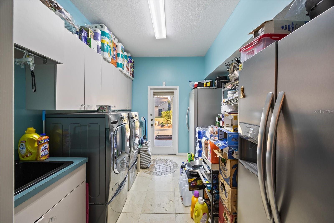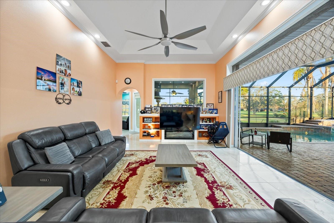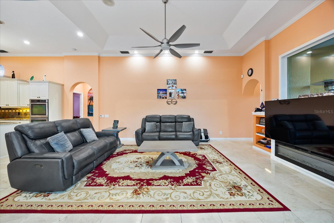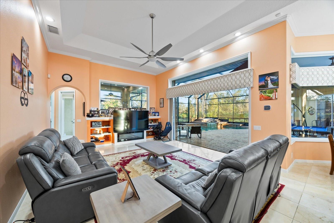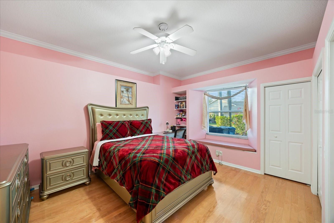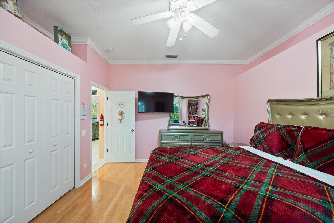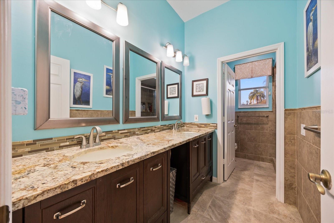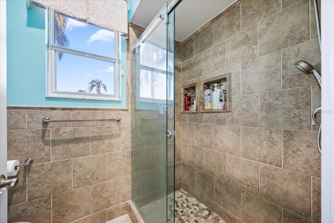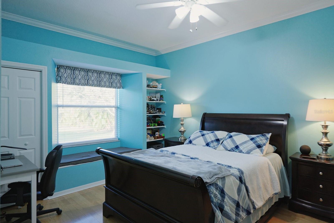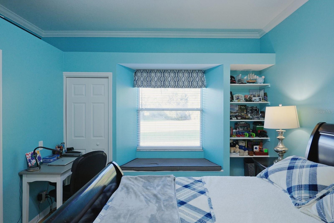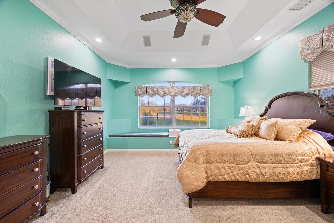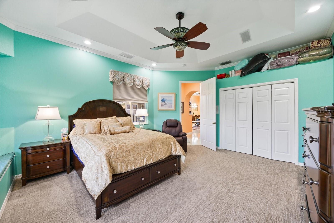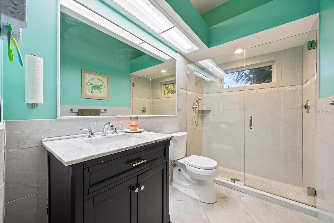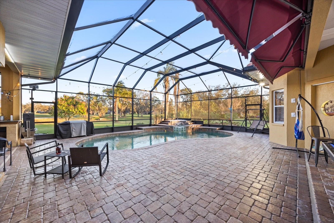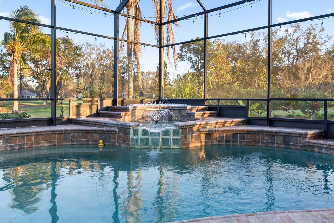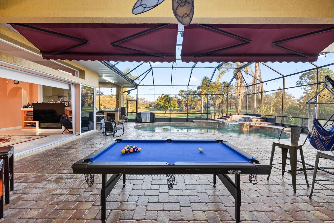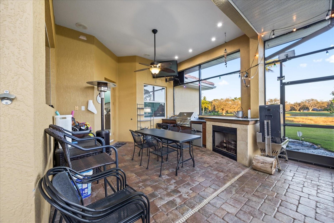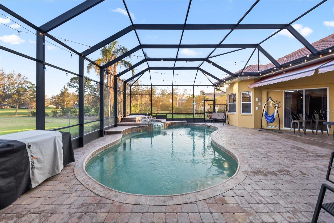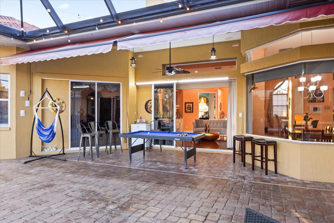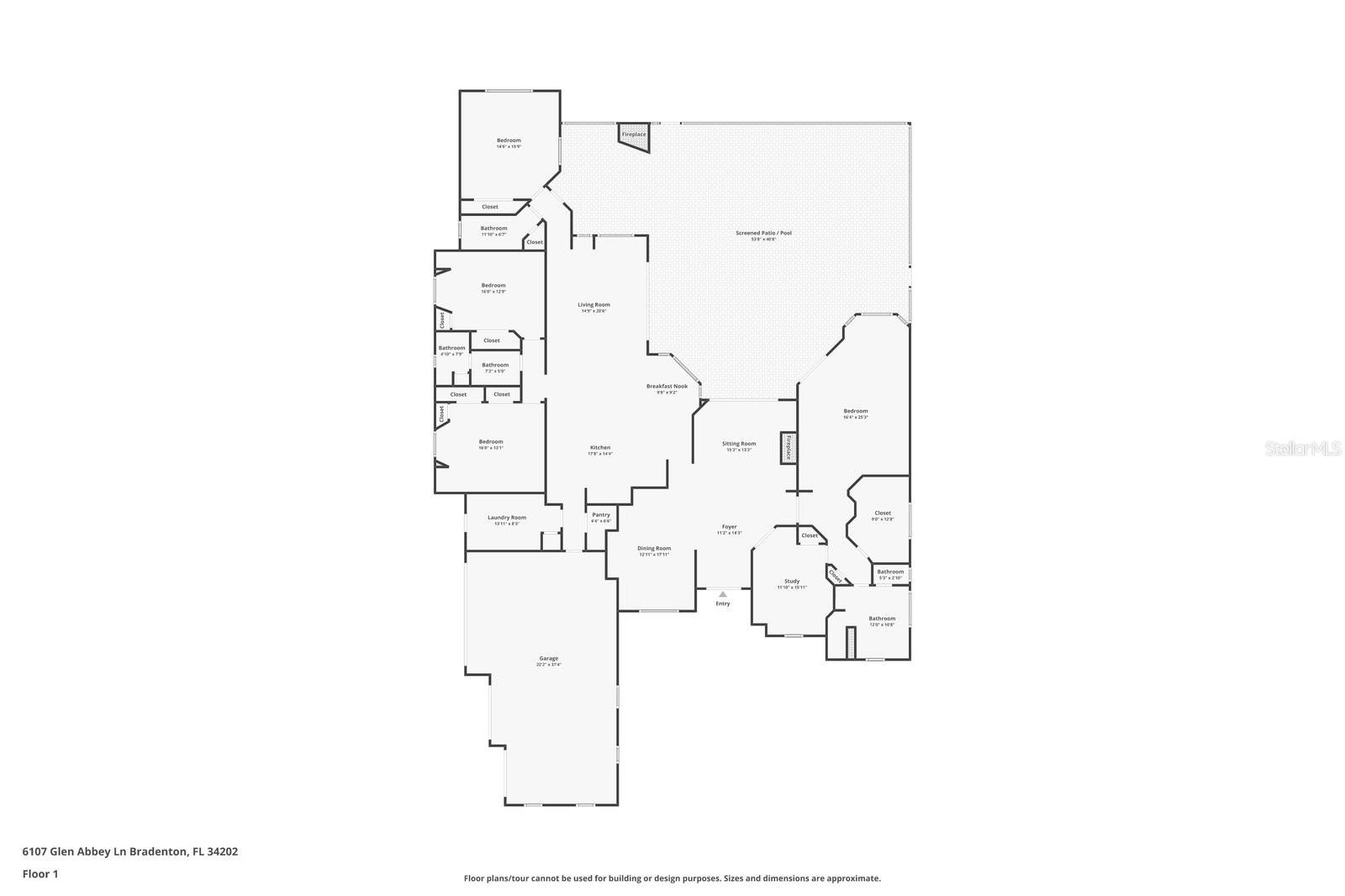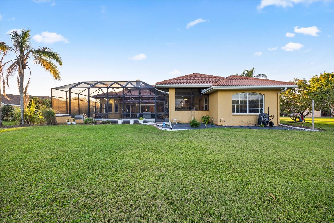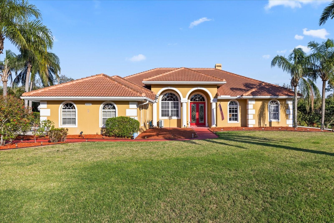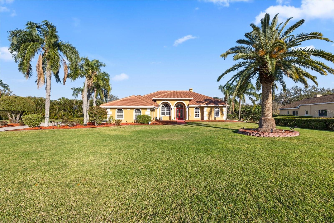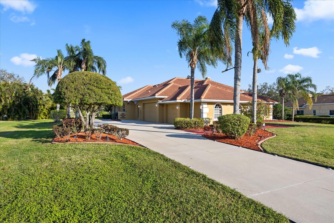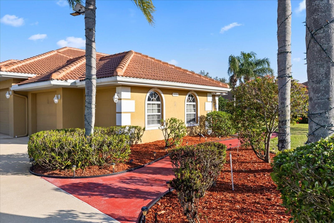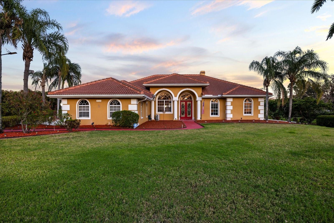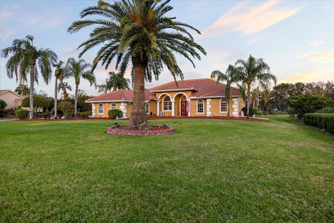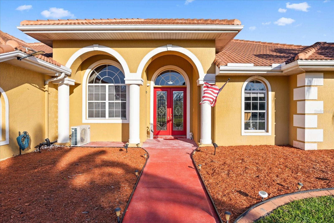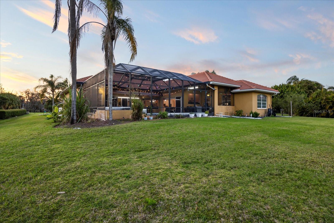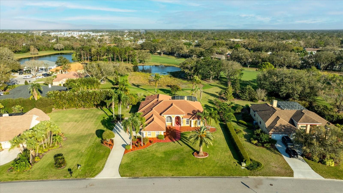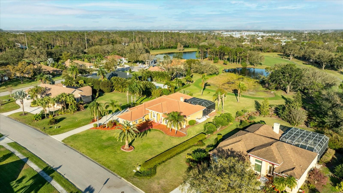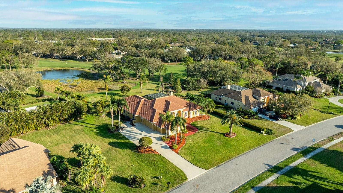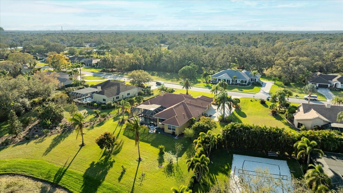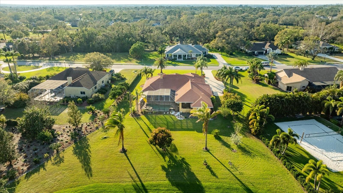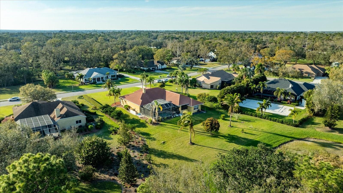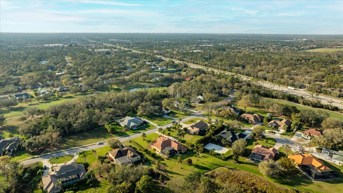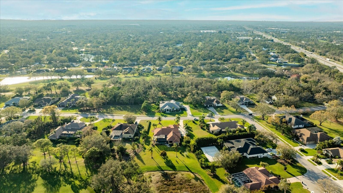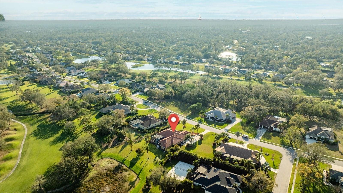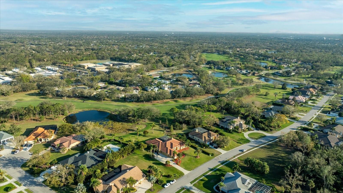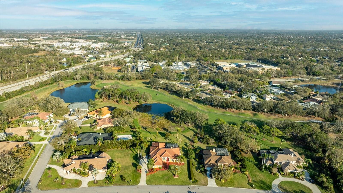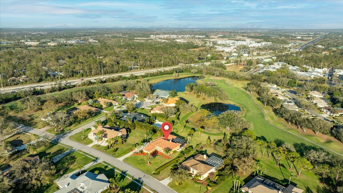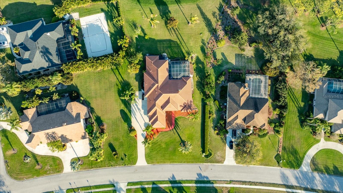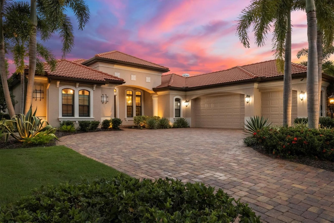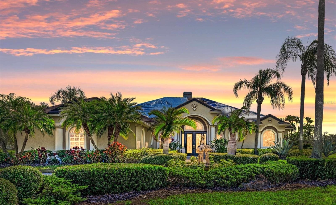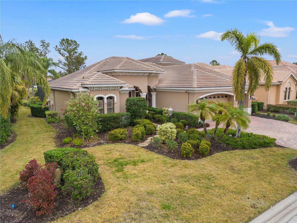6107 Glen Abbey Lane, BRADENTON, FL 34202
Property Photos
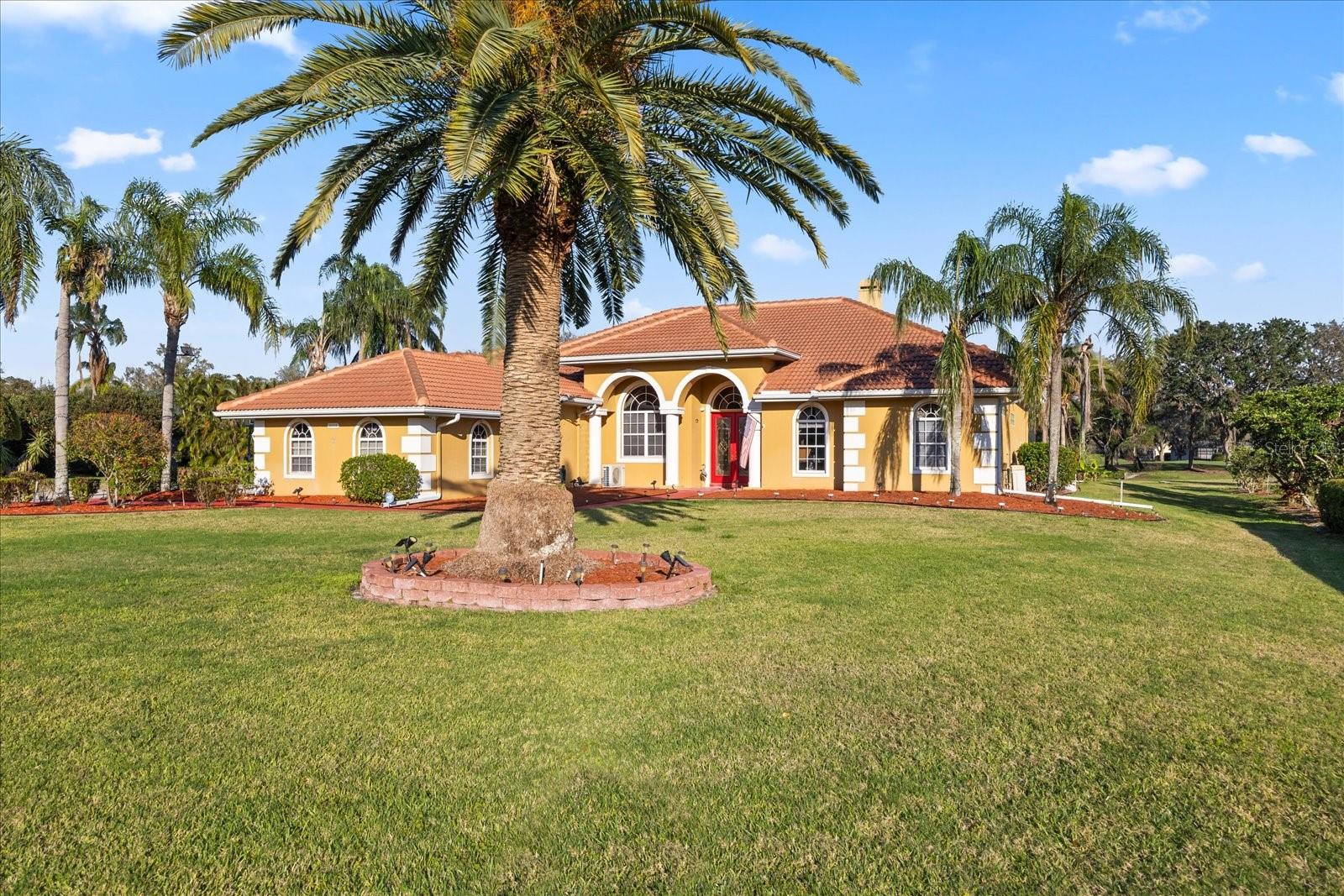
Would you like to sell your home before you purchase this one?
Priced at Only: $1,250,000
For more Information Call:
Address: 6107 Glen Abbey Lane, BRADENTON, FL 34202
Property Location and Similar Properties






- MLS#: A4641967 ( Residential )
- Street Address: 6107 Glen Abbey Lane
- Viewed: 54
- Price: $1,250,000
- Price sqft: $246
- Waterfront: No
- Year Built: 1999
- Bldg sqft: 5083
- Bedrooms: 4
- Total Baths: 3
- Full Baths: 3
- Garage / Parking Spaces: 4
- Days On Market: 32
- Additional Information
- Geolocation: 27.432 / -82.4391
- County: MANATEE
- City: BRADENTON
- Zipcode: 34202
- Subdivision: River Club North Lts 185
- Elementary School: Braden River Elementary
- Middle School: Braden River Middle
- High School: Lakewood Ranch High
- Provided by: COMPASS FLORIDA LLC
- Contact: Jane Ebury
- 305-851-2820

- DMCA Notice
Description
A stunning Peregrine custom built home nestled in the sought after River Club neighborhood located on the cusp of Lakewood Ranch. Imagine arriving at a residence set back from the road on nearly an acre of land, where your extra long driveway ushers you into a world of elegance and comfort overlooking the picturesque River Club Golf Course (3rd hole). Step through the impressive double glass front doors into an open floor concept adorned with 12ft and 15ft high ceilings and gleaming marble floors that flow effortlessly into a gourmet kitchen and living space designed for entertaining and comfort. With four spacious bedrooms, three baths, a dedicated den/office, and a huge laundry room complete with a walk in pantry, every detail has been meticulously maintained. Recent updates include a new barrel tile ROOF (2021) and A/C in 2021, two WATER HEATERS in 2024, POOL HEATER 2023 and modern amenities such as solar landscape lighting and state of the art security system. The home offers a luxurious primary suite with a generous walk in closet and en suite, while the true four car garage provides ample space for all your motor toys. Enjoy seamless indoor outdoor living as sliding doors fully open to reveal a large pool terrace with retractable shades, two covered entertainment areas, and a gas (propane tank buried in the yard) fireplace perfect for those cozy evenings. With fresh paint inside, no CDD, and a low HOA, this residence combines a refined style with practical functionality, inviting you to experience the very best of Florida living. Minutes away from Lakewood Ranch amenities, SRQ Airport, I75 commuting and Sarasota/Manatee County beaches. Seller is offering a credit to the buyer to repaint the inside of the home.
Description
A stunning Peregrine custom built home nestled in the sought after River Club neighborhood located on the cusp of Lakewood Ranch. Imagine arriving at a residence set back from the road on nearly an acre of land, where your extra long driveway ushers you into a world of elegance and comfort overlooking the picturesque River Club Golf Course (3rd hole). Step through the impressive double glass front doors into an open floor concept adorned with 12ft and 15ft high ceilings and gleaming marble floors that flow effortlessly into a gourmet kitchen and living space designed for entertaining and comfort. With four spacious bedrooms, three baths, a dedicated den/office, and a huge laundry room complete with a walk in pantry, every detail has been meticulously maintained. Recent updates include a new barrel tile ROOF (2021) and A/C in 2021, two WATER HEATERS in 2024, POOL HEATER 2023 and modern amenities such as solar landscape lighting and state of the art security system. The home offers a luxurious primary suite with a generous walk in closet and en suite, while the true four car garage provides ample space for all your motor toys. Enjoy seamless indoor outdoor living as sliding doors fully open to reveal a large pool terrace with retractable shades, two covered entertainment areas, and a gas (propane tank buried in the yard) fireplace perfect for those cozy evenings. With fresh paint inside, no CDD, and a low HOA, this residence combines a refined style with practical functionality, inviting you to experience the very best of Florida living. Minutes away from Lakewood Ranch amenities, SRQ Airport, I75 commuting and Sarasota/Manatee County beaches. Seller is offering a credit to the buyer to repaint the inside of the home.
Payment Calculator
- Principal & Interest -
- Property Tax $
- Home Insurance $
- HOA Fees $
- Monthly -
For a Fast & FREE Mortgage Pre-Approval Apply Now
Apply Now
 Apply Now
Apply NowFeatures
Building and Construction
- Builder Name: Peregrine
- Covered Spaces: 0.00
- Exterior Features: Awning(s), Irrigation System, Lighting, Outdoor Kitchen, Rain Gutters
- Flooring: Carpet, Hardwood, Marble, Travertine
- Living Area: 3818.00
- Roof: Concrete, Tile
Land Information
- Lot Features: Sidewalk
School Information
- High School: Lakewood Ranch High
- Middle School: Braden River Middle
- School Elementary: Braden River Elementary
Garage and Parking
- Garage Spaces: 4.00
- Open Parking Spaces: 0.00
- Parking Features: Driveway, Garage Door Opener, Garage Faces Rear, Oversized
Eco-Communities
- Pool Features: Heated, In Ground, Screen Enclosure
- Water Source: Public
Utilities
- Carport Spaces: 0.00
- Cooling: Central Air
- Heating: Central, Electric, Propane
- Pets Allowed: Cats OK, Dogs OK
- Sewer: Public Sewer
- Utilities: Cable Connected, Electricity Connected
Finance and Tax Information
- Home Owners Association Fee Includes: Escrow Reserves Fund
- Home Owners Association Fee: 845.00
- Insurance Expense: 0.00
- Net Operating Income: 0.00
- Other Expense: 0.00
- Tax Year: 2024
Other Features
- Appliances: Built-In Oven, Cooktop, Dishwasher, Disposal, Dryer, Electric Water Heater, Freezer, Microwave, Refrigerator, Washer
- Association Name: Erika Dote
- Association Phone: 941.225.6602
- Country: US
- Furnished: Negotiable
- Interior Features: Ceiling Fans(s), Central Vaccum, Crown Molding, Eat-in Kitchen, High Ceilings, Kitchen/Family Room Combo, Living Room/Dining Room Combo, Open Floorplan, Primary Bedroom Main Floor, Solid Surface Counters, Solid Wood Cabinets, Split Bedroom, Stone Counters, Window Treatments
- Legal Description: LOT 48 RIVER CLUB NORTH PI#5838.2340/6
- Levels: One
- Area Major: 34202 - Bradenton/Lakewood Ranch/Lakewood Rch
- Occupant Type: Owner
- Parcel Number: 583823406
- Style: Florida
- View: Golf Course
- Views: 54
- Zoning Code: PDR/WPE/
Similar Properties
Nearby Subdivisions
0587600 River Club South Subph
Braden Woods
Braden Woods Ph I
Braden Woods Ph Iii
Braden Woods Ph Iv
Braden Woods Ph Vi
Braden Woods Sub Ph Ii
Concession
Concession Ph I
Concession Ph Ii Blk B Ph Iii
Country Club East At Lakewd Rn
Country Club East At Lakewood
Del Webb
Del Webb Lakewood Ranch
Del Webb Ph Ia
Del Webb Ph Ib Subphases D F
Del Webb Ph Ii Subphases 2a 2b
Del Webb Ph Iv Subph 4a 4b
Del Webb Ph V Sph D
Del Webb Ph V Subph 5a 5b 5c
Isles At Lakewood Ranch Ph Ia
Isles At Lakewood Ranch Ph Ii
Isles At Lakewood Ranch Ph Iv
Lake Club
Lake Club Ph Iv Subph B2 Aka G
Lake Club Ph Iv Subph C1 Aka G
Lakewood Ranch Country Club Vi
Not Applicable
Palmbrooke At River Club North
Panther Ridge
Preserve At Panther Ridg
Preserve At Panther Ridge Ph I
Preserve At Panther Ridge Ph V
River Club North Lts 113147
River Club North Lts 185
River Club South Subphase I
River Club South Subphase Ii
River Club South Subphase Iii
River Club South Subphase Iv
River Club South Subphase Va
River Club South Subphase Vb1
River Club South Subphase Vb3
Woodborne Terrace
Contact Info

- Terriann Stewart, LLC,REALTOR ®
- Tropic Shores Realty
- Mobile: 352.220.1008
- realtor.terristewart@gmail.com

