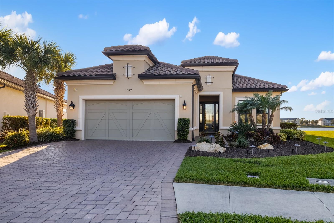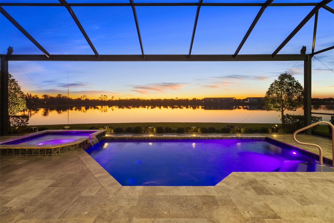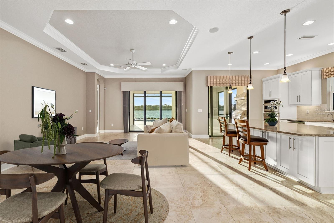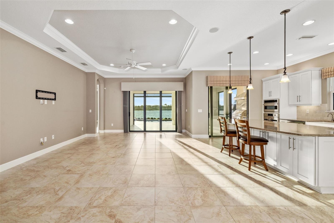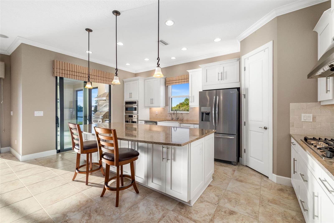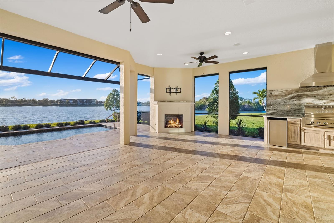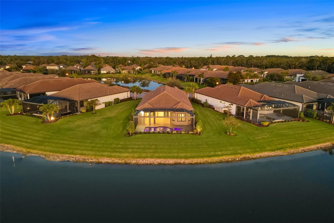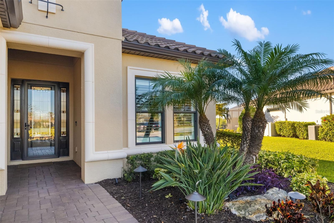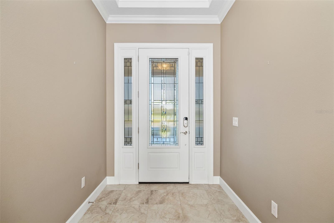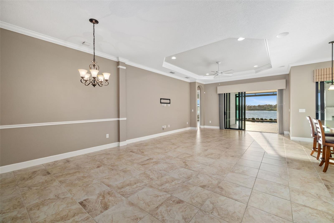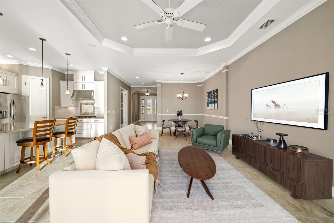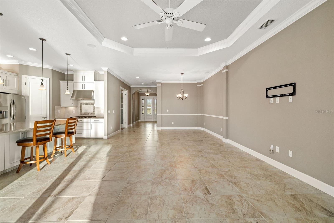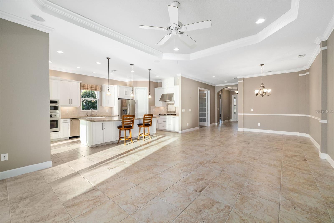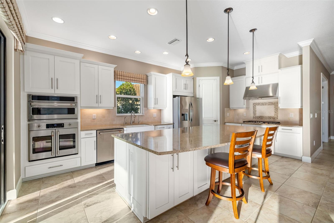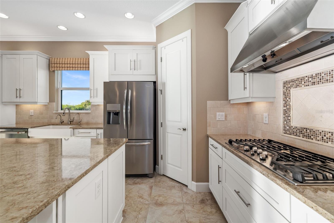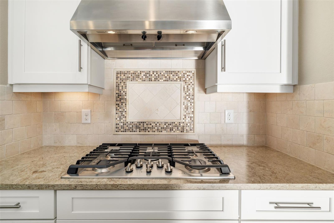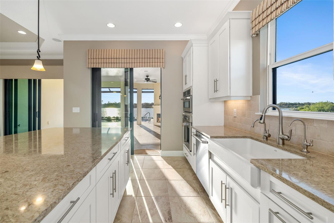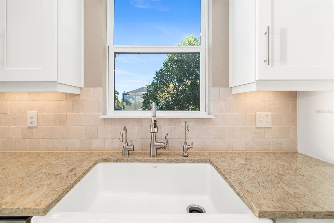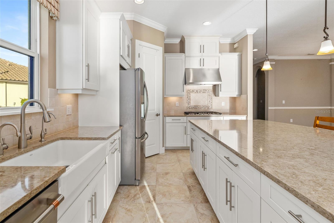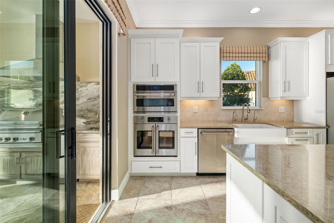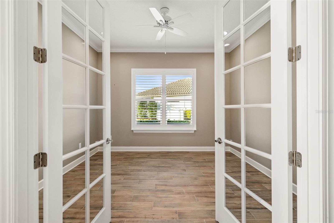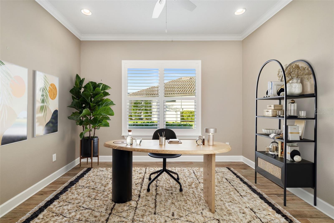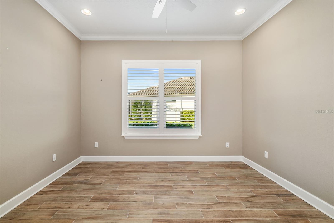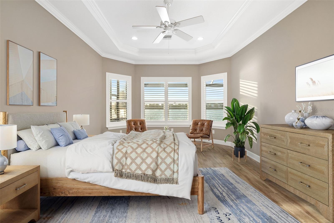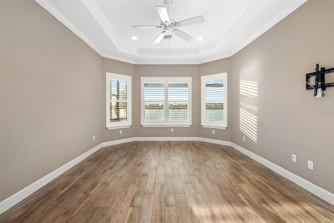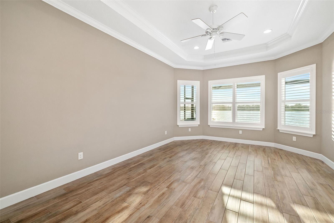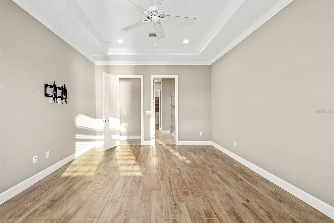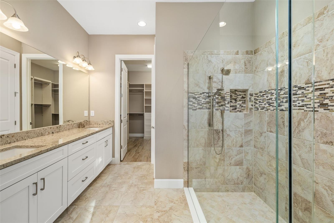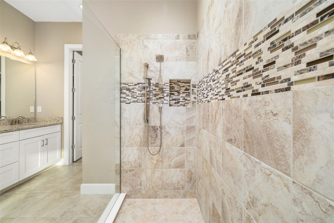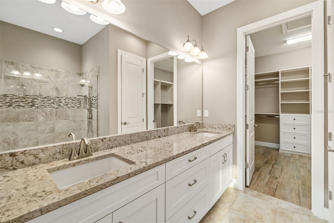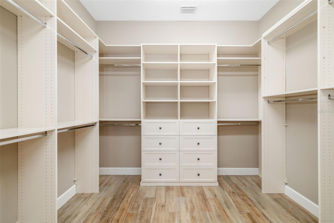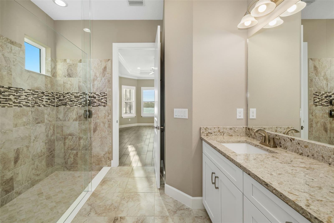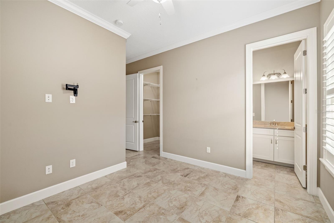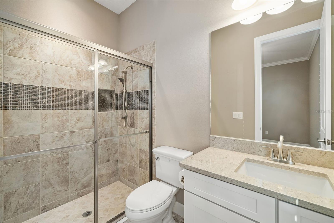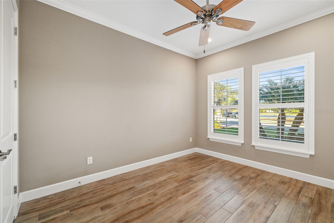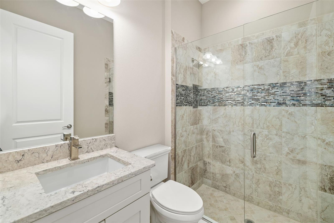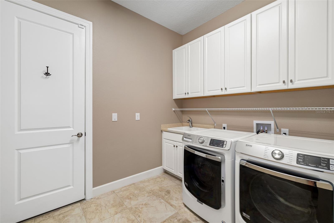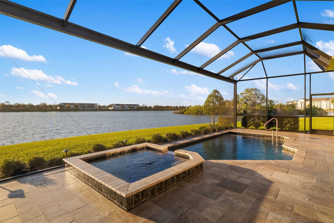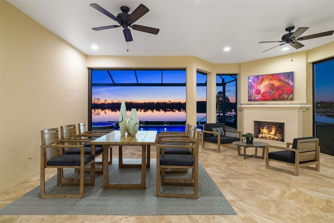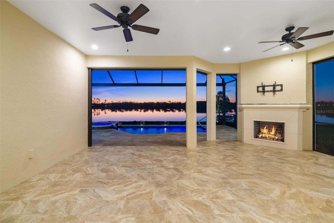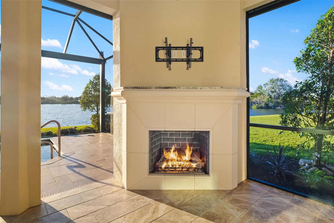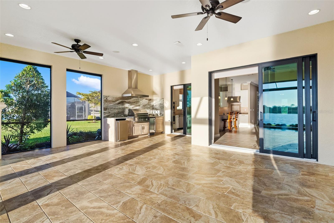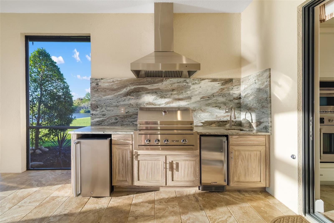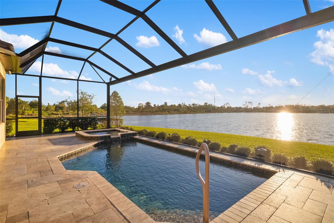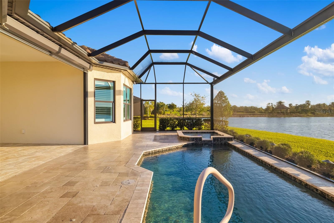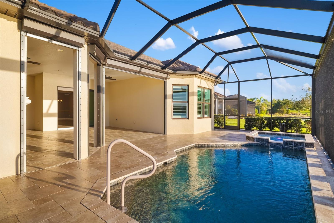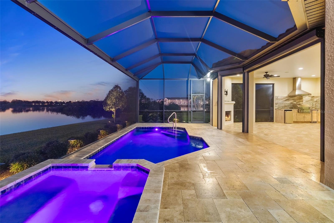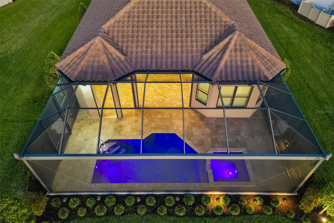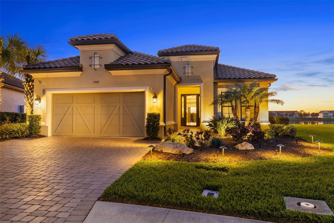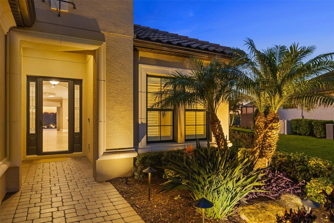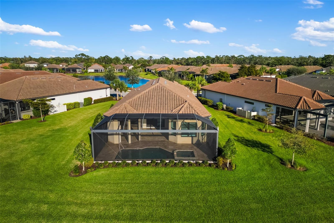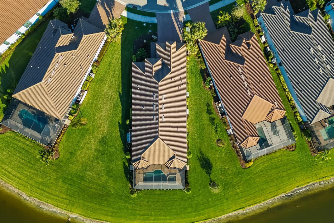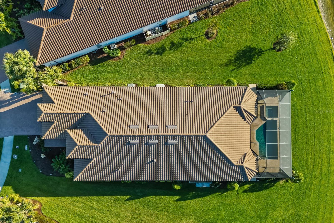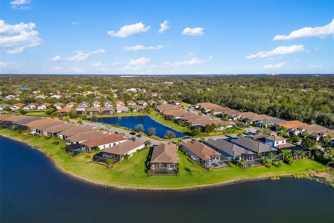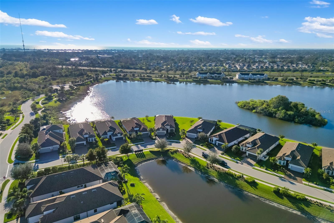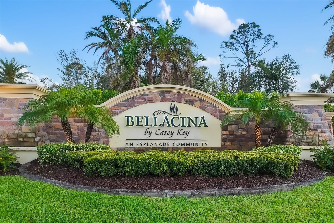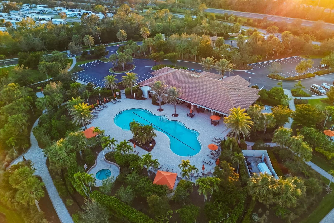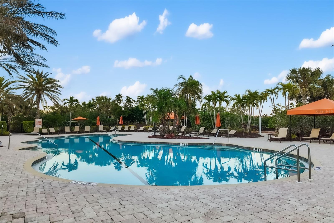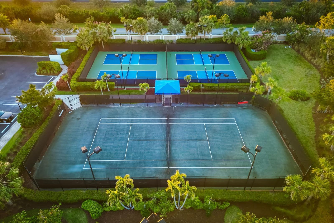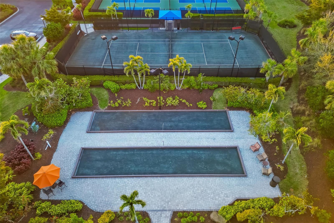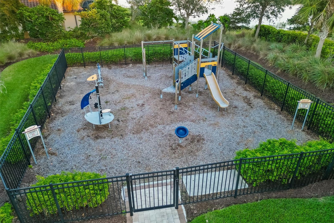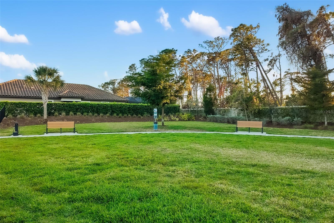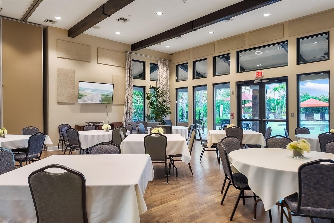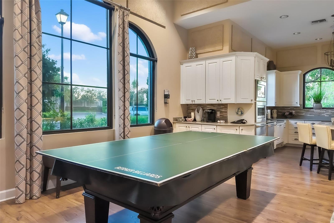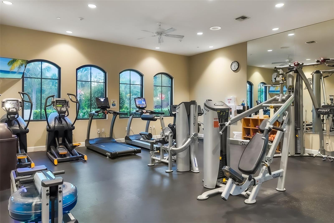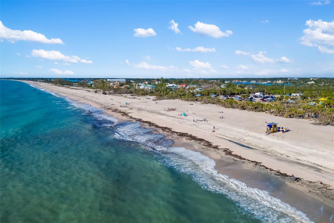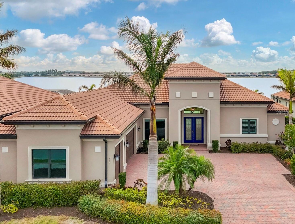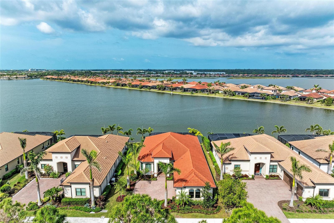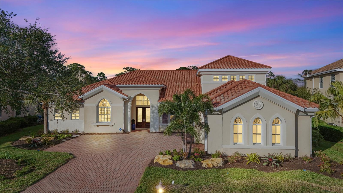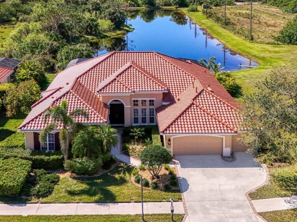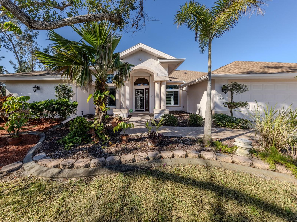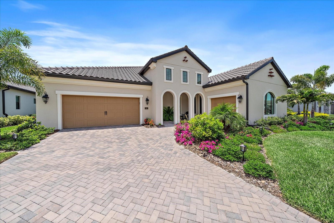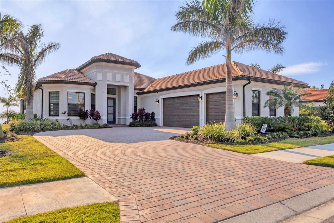15169 Vivaldi Drive, NOKOMIS, FL 34275
Property Photos
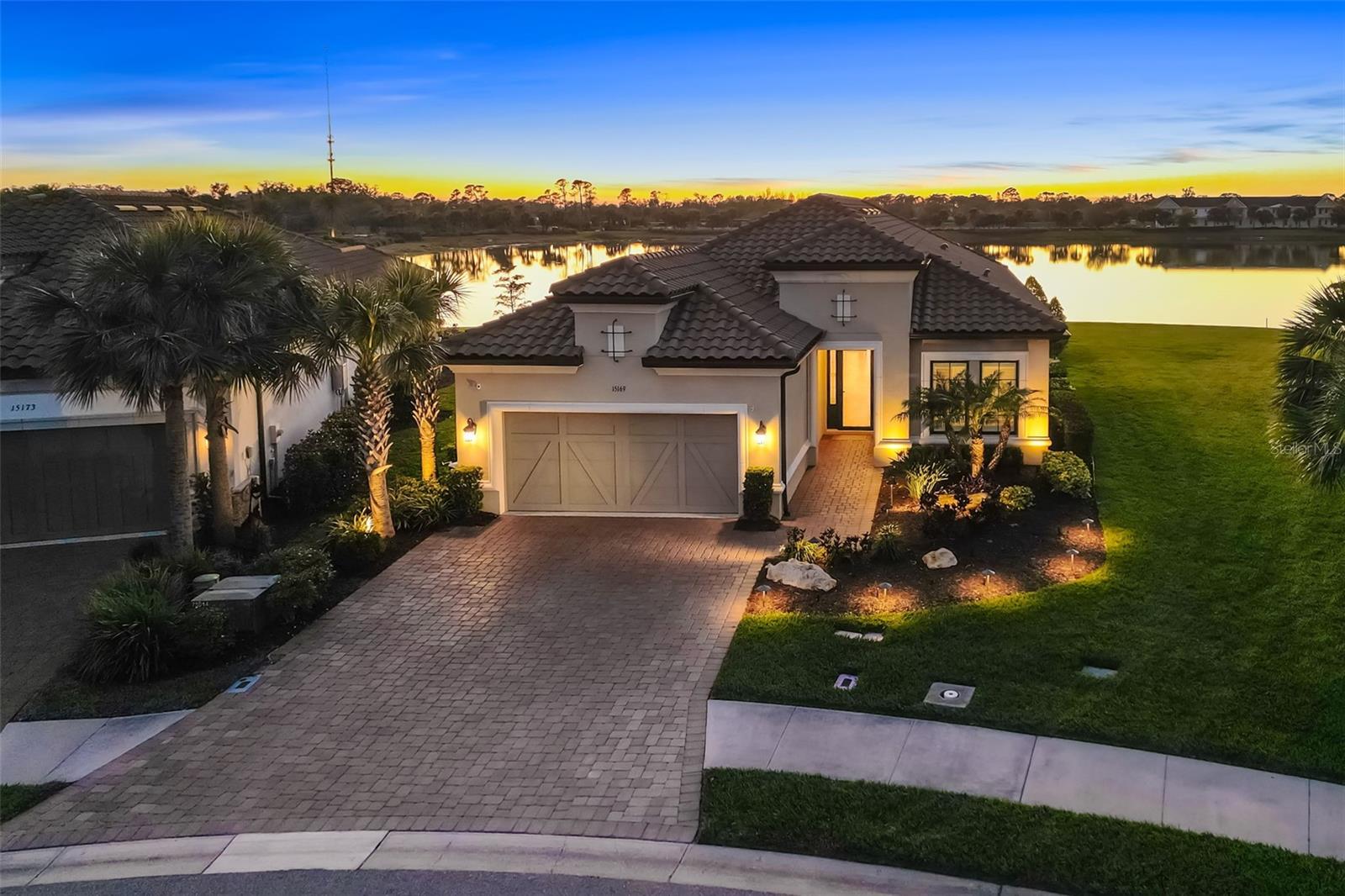
Would you like to sell your home before you purchase this one?
Priced at Only: $1,150,000
For more Information Call:
Address: 15169 Vivaldi Drive, NOKOMIS, FL 34275
Property Location and Similar Properties






- MLS#: A4644121 ( Residential )
- Street Address: 15169 Vivaldi Drive
- Viewed: 6
- Price: $1,150,000
- Price sqft: $330
- Waterfront: Yes
- Wateraccess: Yes
- Waterfront Type: Lake Front
- Year Built: 2019
- Bldg sqft: 3485
- Bedrooms: 3
- Total Baths: 3
- Full Baths: 3
- Garage / Parking Spaces: 3
- Days On Market: 16
- Additional Information
- Geolocation: 27.1553 / -82.456
- County: SARASOTA
- City: NOKOMIS
- Zipcode: 34275
- Elementary School: Laurel Nokomis Elementary
- Middle School: Laurel Nokomis Middle
- High School: Venice Senior High
- Provided by: PREMIER SOTHEBYS INTL REALTY
- Contact: Mike Warm, LLC
- 941-364-4000

- DMCA Notice
Description
One or more photo(s) has been virtually staged. Welcome to the gated community of Bellacina by Casey Key, where luxury living meets natural serenity in the heart of Nokomis. This meticulously crafted home is set against the backdrop of stunning lake views filled with natural wildlife and breathtaking sunsets. On a premium lot, the meticulously landscaped grounds and landscape lighting provide an oasis of privacy and beauty. An underground drainage system, concrete tile roof, a gas whole home generator and hurricane protection offer peace of mind during stormy weather. The fluid layout of this residence seamlessly connects the split plan design with an open floor plan, featuring eight foot doors, lofty ceilings and 18 inch tiles throughout the main living area. The great room features an octagonal tray ceiling adorned with crown molding, and triple sliding glass doors offer endless views overlooking an extended covered and screened lanai, and sparkling pool and lake beyond. The gourmet kitchen is equipped with top of the line stainless steel appliances, including a French door refrigerator, built in wall oven and microwave, and a five burner gas cooktop. An expansive island provides ample countertop space and seating for four. Cambria quartz countertops, complemented by a tumbled marble tile backsplash, add a touch of sophistication to the space. The luxurious primary suite with 10 foot ceilings, 34 inch wood look plank tile flooring, and a bay window with sitting area offers stunning views of the lake and flood the room with natural light. The oversized custom walk in closet with built in shelving, cabinets and drawers provides plenty of storage space, while the en suite bath includes a double vanity with quartz countertops. A walk in tile shower creates a spa like retreat in your home. A private guest suite includes an en suite bath with a walk in tile shower, and a third bedroom is complete with 34 inch wood look plank tile flooring and a beautifully appointed hall bath. The versatile den with double French doors and wood look plank tile flooring offers endless possibilities. Outside, youll love the summer kitchen with granite countertop and backsplash, stainless steel gas grill with vented exhaust, beverage refrigerator, ice maker and sink. The heated pool and spa include a spillover water feature, flanked with sealed travertine pavers, and a panoramic screen providing unobstructed views of the tranquil lake. Beyond the home, residents enjoy an array of exclusive amenities including a resort style swimming pool, a modern fitness center, four pickleball courts, tennis court, bocce ball courts and more. With activities ranging from yoga classes to live music events, theres always something exciting happening in this vibrant community. Experience luxury living at its finest in Bellacina. Schedule your private tour today and make this exquisite home your forever retreat.
Description
One or more photo(s) has been virtually staged. Welcome to the gated community of Bellacina by Casey Key, where luxury living meets natural serenity in the heart of Nokomis. This meticulously crafted home is set against the backdrop of stunning lake views filled with natural wildlife and breathtaking sunsets. On a premium lot, the meticulously landscaped grounds and landscape lighting provide an oasis of privacy and beauty. An underground drainage system, concrete tile roof, a gas whole home generator and hurricane protection offer peace of mind during stormy weather. The fluid layout of this residence seamlessly connects the split plan design with an open floor plan, featuring eight foot doors, lofty ceilings and 18 inch tiles throughout the main living area. The great room features an octagonal tray ceiling adorned with crown molding, and triple sliding glass doors offer endless views overlooking an extended covered and screened lanai, and sparkling pool and lake beyond. The gourmet kitchen is equipped with top of the line stainless steel appliances, including a French door refrigerator, built in wall oven and microwave, and a five burner gas cooktop. An expansive island provides ample countertop space and seating for four. Cambria quartz countertops, complemented by a tumbled marble tile backsplash, add a touch of sophistication to the space. The luxurious primary suite with 10 foot ceilings, 34 inch wood look plank tile flooring, and a bay window with sitting area offers stunning views of the lake and flood the room with natural light. The oversized custom walk in closet with built in shelving, cabinets and drawers provides plenty of storage space, while the en suite bath includes a double vanity with quartz countertops. A walk in tile shower creates a spa like retreat in your home. A private guest suite includes an en suite bath with a walk in tile shower, and a third bedroom is complete with 34 inch wood look plank tile flooring and a beautifully appointed hall bath. The versatile den with double French doors and wood look plank tile flooring offers endless possibilities. Outside, youll love the summer kitchen with granite countertop and backsplash, stainless steel gas grill with vented exhaust, beverage refrigerator, ice maker and sink. The heated pool and spa include a spillover water feature, flanked with sealed travertine pavers, and a panoramic screen providing unobstructed views of the tranquil lake. Beyond the home, residents enjoy an array of exclusive amenities including a resort style swimming pool, a modern fitness center, four pickleball courts, tennis court, bocce ball courts and more. With activities ranging from yoga classes to live music events, theres always something exciting happening in this vibrant community. Experience luxury living at its finest in Bellacina. Schedule your private tour today and make this exquisite home your forever retreat.
Payment Calculator
- Principal & Interest -
- Property Tax $
- Home Insurance $
- HOA Fees $
- Monthly -
For a Fast & FREE Mortgage Pre-Approval Apply Now
Apply Now
 Apply Now
Apply NowFeatures
Building and Construction
- Covered Spaces: 0.00
- Exterior Features: Irrigation System, Lighting, Outdoor Grill, Outdoor Kitchen, Rain Gutters, Sidewalk, Sliding Doors
- Flooring: Tile
- Living Area: 2424.00
- Other Structures: Outdoor Kitchen
- Roof: Tile
Land Information
- Lot Features: In County, Landscaped, Level, Sidewalk, Paved
School Information
- High School: Venice Senior High
- Middle School: Laurel Nokomis Middle
- School Elementary: Laurel Nokomis Elementary
Garage and Parking
- Garage Spaces: 3.00
- Open Parking Spaces: 0.00
- Parking Features: Driveway, Tandem
Eco-Communities
- Pool Features: Gunite, Heated, In Ground, Screen Enclosure
- Water Source: Public
Utilities
- Carport Spaces: 0.00
- Cooling: Central Air
- Heating: Central
- Pets Allowed: Yes
- Sewer: Public Sewer
- Utilities: BB/HS Internet Available, Electricity Connected, Natural Gas Connected, Sewer Connected, Underground Utilities, Water Connected
Amenities
- Association Amenities: Clubhouse, Fitness Center, Gated, Pickleball Court(s), Playground, Pool, Tennis Court(s)
Finance and Tax Information
- Home Owners Association Fee Includes: Common Area Taxes, Pool, Insurance, Maintenance Grounds, Management, Private Road, Recreational Facilities
- Home Owners Association Fee: 1184.00
- Insurance Expense: 0.00
- Net Operating Income: 0.00
- Other Expense: 0.00
- Tax Year: 2024
Other Features
- Appliances: Bar Fridge, Built-In Oven, Convection Oven, Cooktop, Dishwasher, Disposal, Dryer, Gas Water Heater, Ice Maker, Kitchen Reverse Osmosis System, Microwave, Range Hood, Refrigerator, Washer, Water Softener
- Association Name: Courtney Silverstine
- Association Phone: 941.234.0033
- Country: US
- Interior Features: Ceiling Fans(s), Chair Rail, Crown Molding, Eat-in Kitchen, High Ceilings, Living Room/Dining Room Combo, Open Floorplan, Split Bedroom, Stone Counters, Tray Ceiling(s), Walk-In Closet(s), Window Treatments
- Legal Description: LOT 304, BELLACINA BY CASEY KEY PH 3, PB 52 PG 1-11
- Levels: One
- Area Major: 34275 - Nokomis/North Venice
- Occupant Type: Vacant
- Parcel Number: 0163100304
- View: Water
- Zoning Code: RMF2
Similar Properties
Nearby Subdivisions
Aria
Aria Ph Ii
Aria Ph Iii
Aria Phase 2
Barnes Pkwy
Bay Point Corr Of
Calusa Lakes
Calusa Park
Calusa Park Ph 2
Casas Bonitas Sub
Casey Key
Cassata Lakes
Cassata Lakes Ph I
Channel Acres
Cielo
Curry Cove
Enchanted Isles
Falcon Trace At Calusa Lakes
Gedney Richard H Inc
Inlets
Inlets Sec 01
Inlets Sec 02
Inlets Sec 04
Inlets Sec 09
J K Myrtle Hill Sub
Lake In The Woods
Lakeside Cottages
Laurel Hollow
Laurel Landings Estates
Laurel Woods
Legacy Groves Phase 1
Magnolia Bay
Magnolia Bay South Phase 1
Metes And Bounds
Milano
Milano Ph 2
Milano Ph 2 Rep 1
Milanoph 2
Milanoph 2replat 1
Mission Estates
Mission Valley Estate Sec A
Mission Valley Estate Sec B1
Mobile City
Nokomis
Nokomis Acres
Nokomis Acres Add Amd
Nokomis Acres Amd
Nokomis Heights
Nokomis Heights Sub
Not Applicable
Palmero
Shakett Creek Pointe
Sorrento Cay
Sorrento East
Sorrento South
Sorrento Villas
Sorrento Villas 4
Sorrento Villas 5
Sorrento Villas 6
Sorrento Woods
Spoonbill Hammock
Springhill Park
Talon Preserve
Talon Preserve On Palmer Ranch
Talon Preserve Ph 4
Talon Preserve Phs 1a 1b 1c
Tiburon
Venice Byway
Venice Woodlands Ph 1
Venice Woodlands Ph 2b
Vicenza
Vicenza Ph 1
Vicenza Phase 1
Vistera Of Venice
Waterfront Estates
Windwood
Contact Info
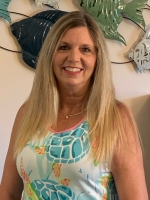
- Terriann Stewart, LLC,REALTOR ®
- Tropic Shores Realty
- Mobile: 352.220.1008
- realtor.terristewart@gmail.com

