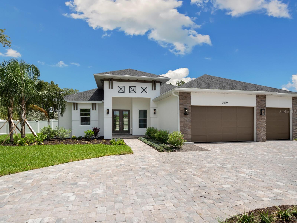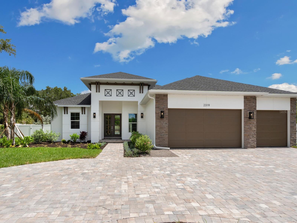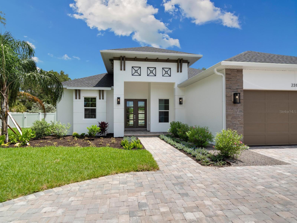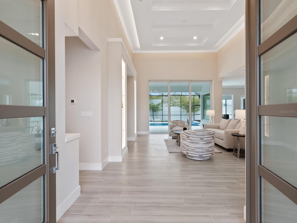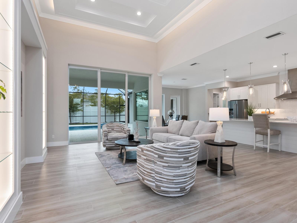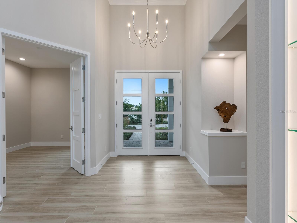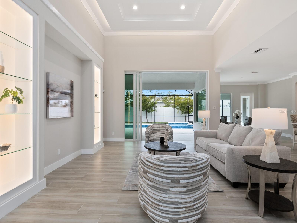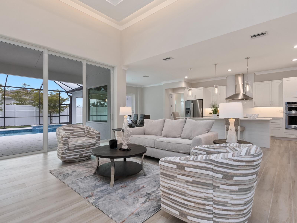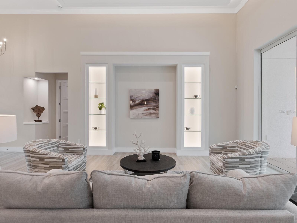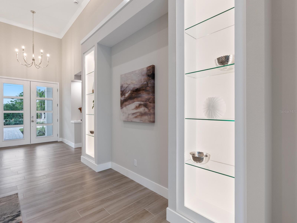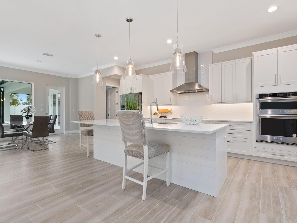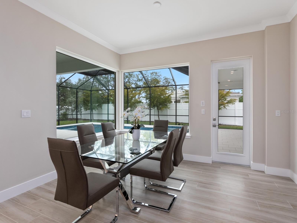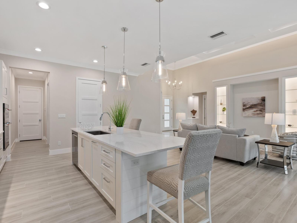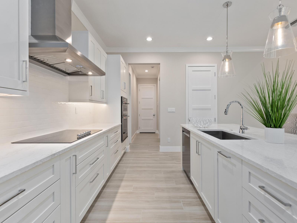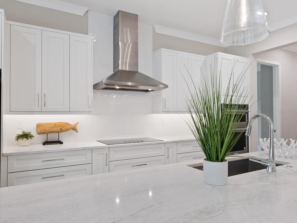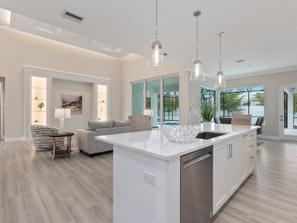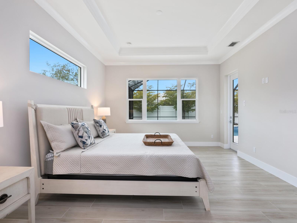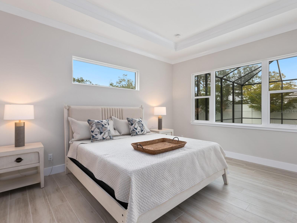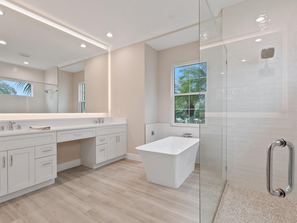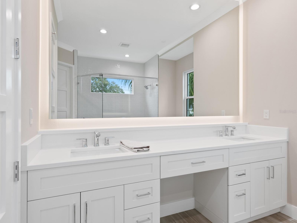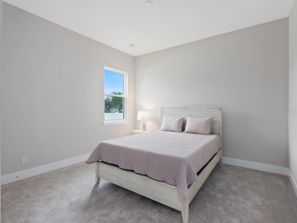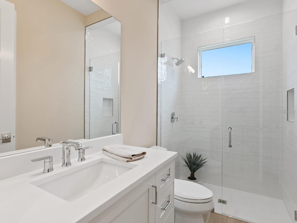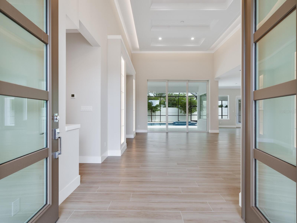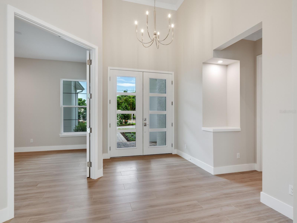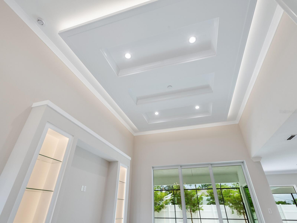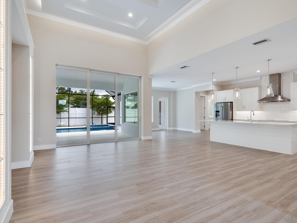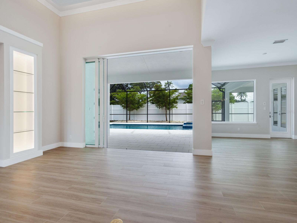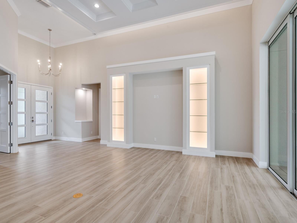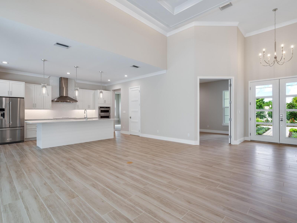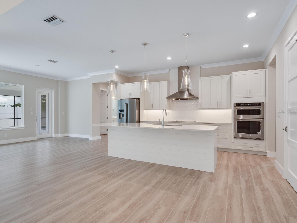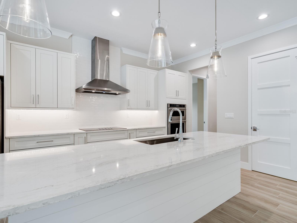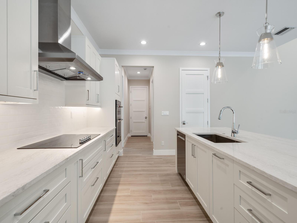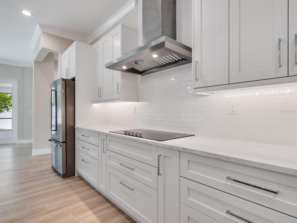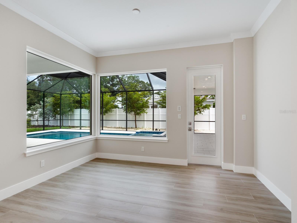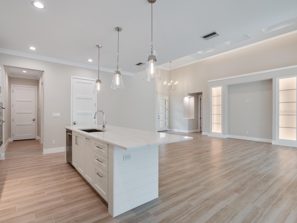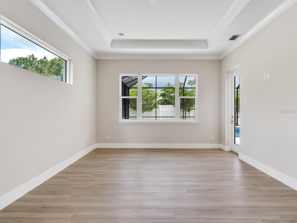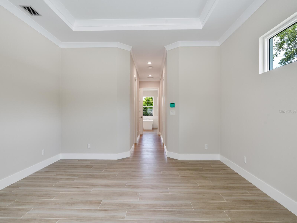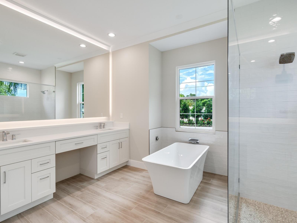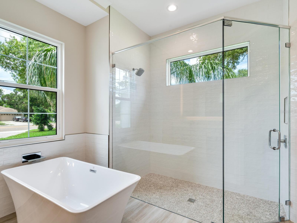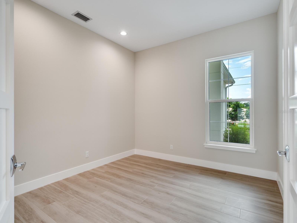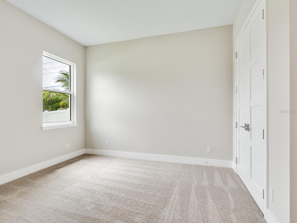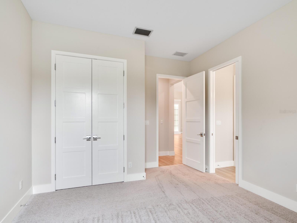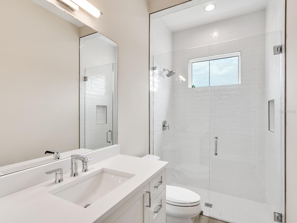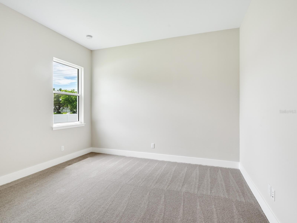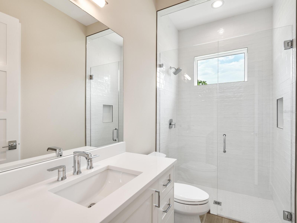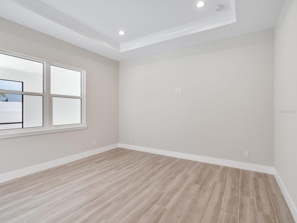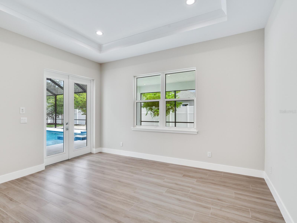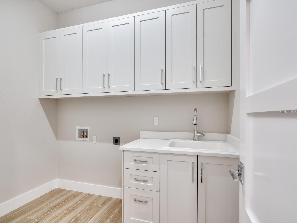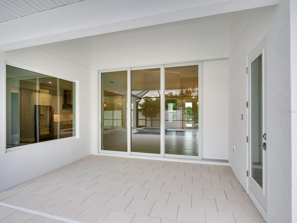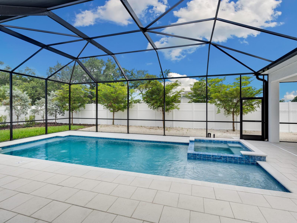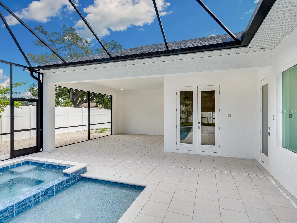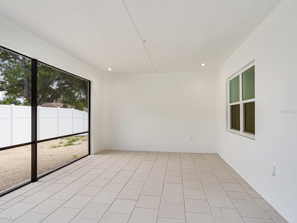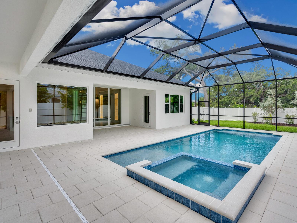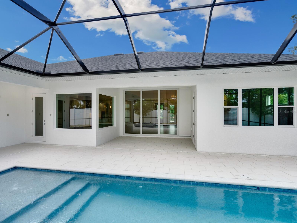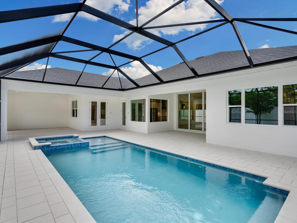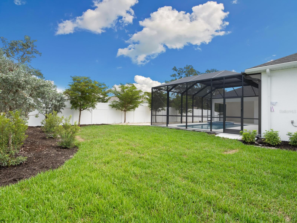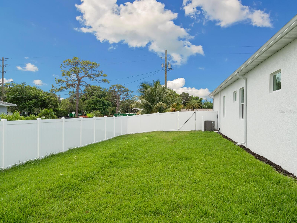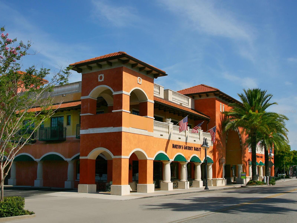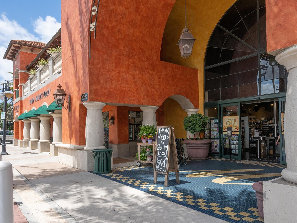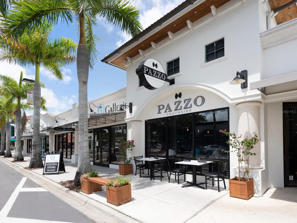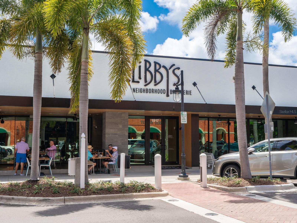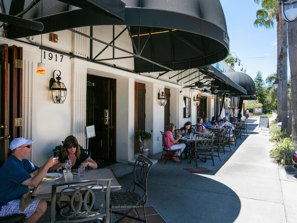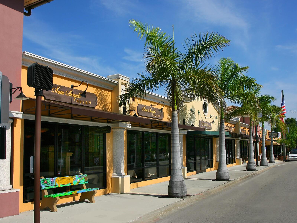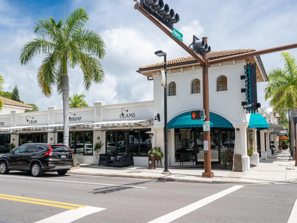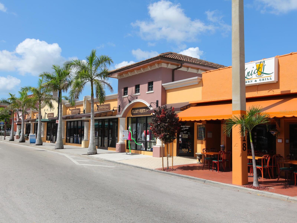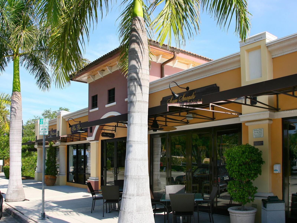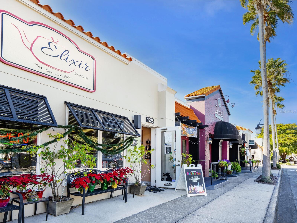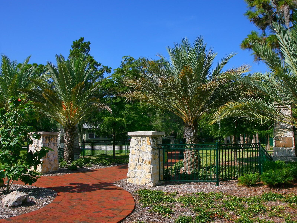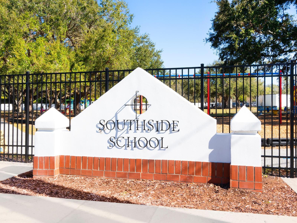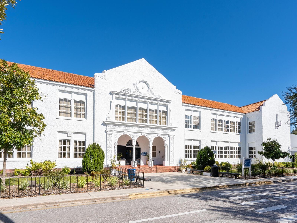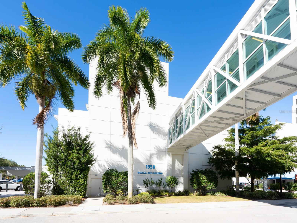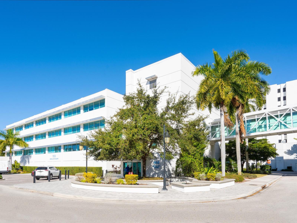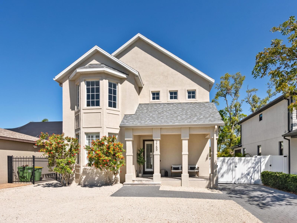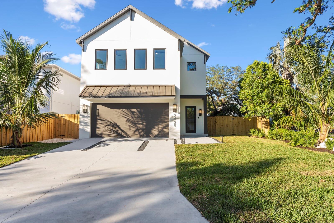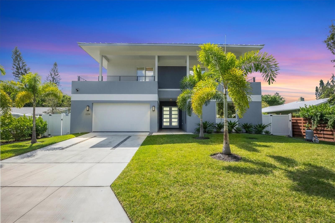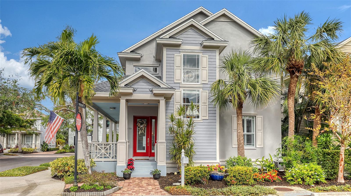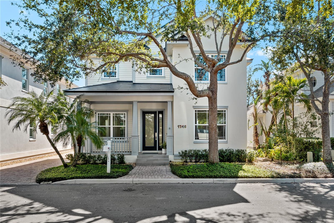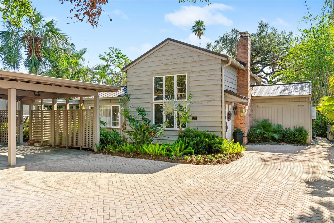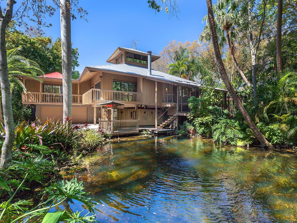2319 Webber Street, SARASOTA, FL 34239
Property Photos
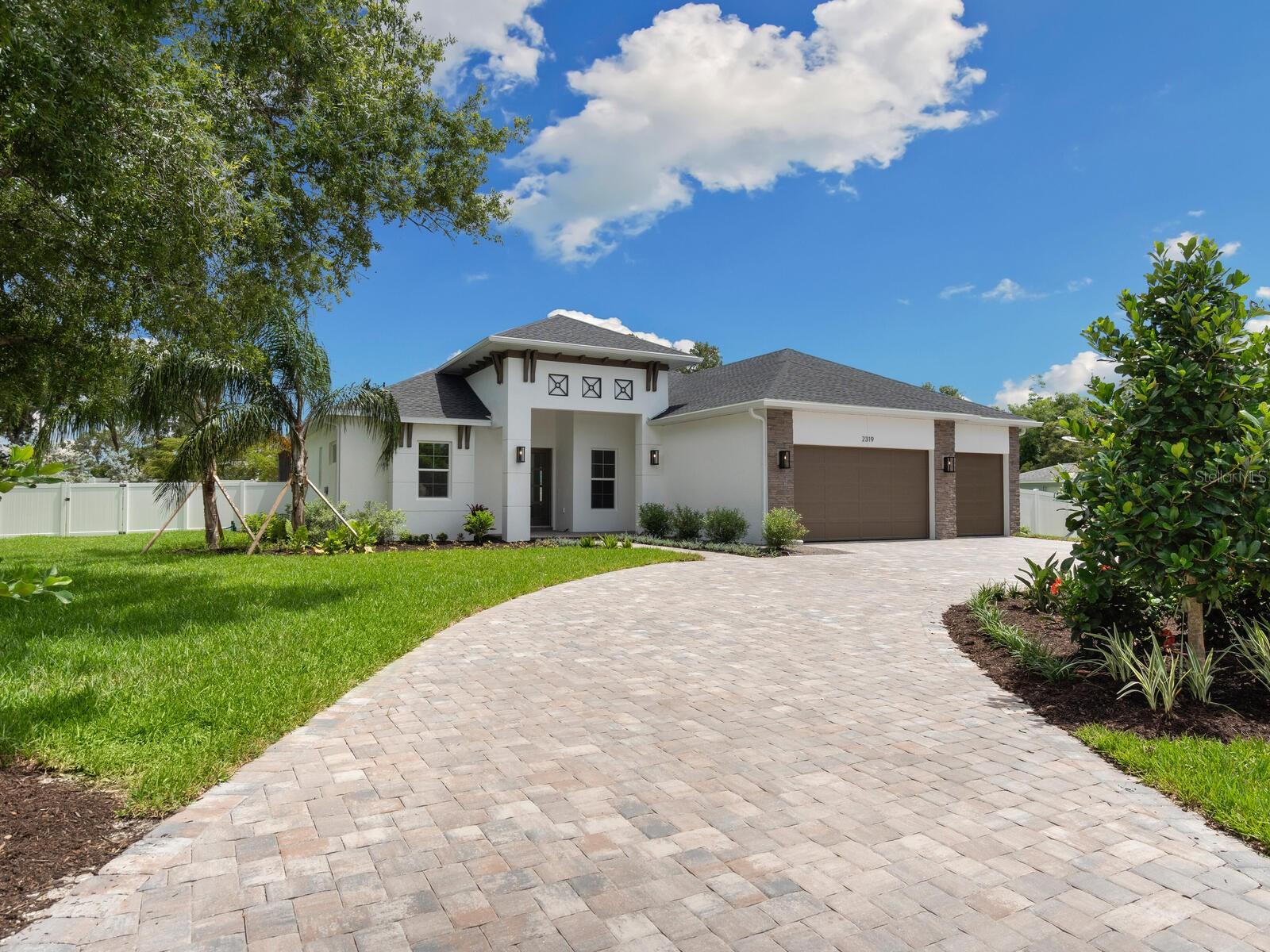
Would you like to sell your home before you purchase this one?
Priced at Only: $1,575,000
For more Information Call:
Address: 2319 Webber Street, SARASOTA, FL 34239
Property Location and Similar Properties






- MLS#: A4644642 ( Residential )
- Street Address: 2319 Webber Street
- Viewed: 27
- Price: $1,575,000
- Price sqft: $426
- Waterfront: No
- Year Built: 2024
- Bldg sqft: 3695
- Bedrooms: 3
- Total Baths: 3
- Full Baths: 3
- Garage / Parking Spaces: 3
- Days On Market: 16
- Additional Information
- Geolocation: 27.3086 / -82.5233
- County: SARASOTA
- City: SARASOTA
- Zipcode: 34239
- Subdivision: Hyde Park Citrus Sub
- Elementary School: Southside Elementary
- Middle School: Brookside Middle
- High School: Sarasota High
- Provided by: RE/MAX ALLIANCE GROUP
- Contact: John Fevrier
- 941-954-5454

- DMCA Notice
Description
Custom homebuilder Allegra Homes introduces the Sophie Rae addition to their award winning collection of dynamic and inviting floor plans.
True to their elite reputation of quality and integrity, the Allegra team of professionals has again accomplished creating a very special home for
families to love and live their best life. The desirable curb appeal has interesting architectural elements, a front faade with stone clad accents, a
brick paver driveway and beautifully designed landscaping drawing you through double glass entry doors and into exquisite interiors with 2,551
square feet of comfort and style. An elegant family room features a distinguished volume ceiling with triple tray design, built in entertainment
center, and the wall of sliders open up completely to reveal the screen enclosed pool and spa. With 324 square feet of covered lanais, the indoor
and outdoor areas cohesively blend together and become one where you can immerse yourself in such a wonderful relaxed setting. Great as a
game room or for entertaining is a poolside bonus room with French doors and access to a full bath. Also, a Den. The stunning and highly
functional kitchen is the true heart of the home and one you will be proud of with its premium KitchenAid appliances, large center island, walk in
pantry, and adjoining dining room with built in buffet. The secluded owners wing will pamper and spoil with an incredible bath offering a freestanding designer tub, spacious shower with frameless glass enclosure, double sink vanity, private water closet and 2 massive walk in closets.
Privately located just off the foyer is a den with double corner French doors. The second and third bedrooms are ensuite. A few of the many
other highlights include a 3 car garage with epoxy finished floor, impact Low E windows and doors, yard fence, irrigation system, and 16 SEER
A/C. Welcome to your new address where youll cherish every moment of the very best Sarasota has to offer. The central location is just minutes
from downtown Sarasotas cultural epicenter. World class shopping and dining venues are at your fingertips. Top ranked schools assure the
utmost in educational excellence. Incredible beaches lined with sugar sand and miles of cerulean water are enviably located nearby and create
natures perfect stage for celebrating spectacular sunsets and an evening you wont soon forget. Theres no better place to call home than in an
affordable and infinitely luxurious Allegra home!
Description
Custom homebuilder Allegra Homes introduces the Sophie Rae addition to their award winning collection of dynamic and inviting floor plans.
True to their elite reputation of quality and integrity, the Allegra team of professionals has again accomplished creating a very special home for
families to love and live their best life. The desirable curb appeal has interesting architectural elements, a front faade with stone clad accents, a
brick paver driveway and beautifully designed landscaping drawing you through double glass entry doors and into exquisite interiors with 2,551
square feet of comfort and style. An elegant family room features a distinguished volume ceiling with triple tray design, built in entertainment
center, and the wall of sliders open up completely to reveal the screen enclosed pool and spa. With 324 square feet of covered lanais, the indoor
and outdoor areas cohesively blend together and become one where you can immerse yourself in such a wonderful relaxed setting. Great as a
game room or for entertaining is a poolside bonus room with French doors and access to a full bath. Also, a Den. The stunning and highly
functional kitchen is the true heart of the home and one you will be proud of with its premium KitchenAid appliances, large center island, walk in
pantry, and adjoining dining room with built in buffet. The secluded owners wing will pamper and spoil with an incredible bath offering a freestanding designer tub, spacious shower with frameless glass enclosure, double sink vanity, private water closet and 2 massive walk in closets.
Privately located just off the foyer is a den with double corner French doors. The second and third bedrooms are ensuite. A few of the many
other highlights include a 3 car garage with epoxy finished floor, impact Low E windows and doors, yard fence, irrigation system, and 16 SEER
A/C. Welcome to your new address where youll cherish every moment of the very best Sarasota has to offer. The central location is just minutes
from downtown Sarasotas cultural epicenter. World class shopping and dining venues are at your fingertips. Top ranked schools assure the
utmost in educational excellence. Incredible beaches lined with sugar sand and miles of cerulean water are enviably located nearby and create
natures perfect stage for celebrating spectacular sunsets and an evening you wont soon forget. Theres no better place to call home than in an
affordable and infinitely luxurious Allegra home!
Payment Calculator
- Principal & Interest -
- Property Tax $
- Home Insurance $
- HOA Fees $
- Monthly -
For a Fast & FREE Mortgage Pre-Approval Apply Now
Apply Now
 Apply Now
Apply NowFeatures
Building and Construction
- Builder Model: Sophia Rae
- Builder Name: Allegra Homes
- Covered Spaces: 0.00
- Exterior Features: Irrigation System, Outdoor Kitchen
- Flooring: Other
- Living Area: 2554.00
- Roof: Shingle
Property Information
- Property Condition: Completed
Land Information
- Lot Features: In County, Paved
School Information
- High School: Sarasota High
- Middle School: Brookside Middle
- School Elementary: Southside Elementary
Garage and Parking
- Garage Spaces: 3.00
- Open Parking Spaces: 0.00
- Parking Features: Driveway, Garage Door Opener, On Street
Eco-Communities
- Pool Features: Gunite, Heated, In Ground, Pool Alarm
- Water Source: Public
Utilities
- Carport Spaces: 0.00
- Cooling: Central Air, Zoned
- Heating: Central, Electric, Zoned
- Sewer: Public Sewer
- Utilities: BB/HS Internet Available, Cable Connected, Electricity Connected, Public, Sewer Connected, Sprinkler Well, Water Available, Water Connected
Finance and Tax Information
- Home Owners Association Fee: 0.00
- Insurance Expense: 0.00
- Net Operating Income: 0.00
- Other Expense: 0.00
- Tax Year: 2023
Other Features
- Appliances: Built-In Oven, Cooktop, Dishwasher, Disposal, Exhaust Fan, Microwave, Range, Range Hood, Refrigerator, Tankless Water Heater
- Country: US
- Interior Features: Eat-in Kitchen, High Ceilings, Open Floorplan, Primary Bedroom Main Floor, Solid Surface Counters, Solid Wood Cabinets, Split Bedroom, Stone Counters, Thermostat
- Legal Description: E 150 FT OF W 970 FT LOT 22 BLK 2 LESS NLY 136 FT HYDE PARK CITRUS SUB, SUBJ TO ALL ESMTS TO NLY 136 FT ALG WLY 20 FT AS DESC IN ORI 2022078761, BEING SAME LANDS AS DESC IN ORI 2022078762
- Levels: One
- Area Major: 34239 - Sarasota/Pinecraft
- Occupant Type: Vacant
- Parcel Number: 0056140048
- Style: Custom
- View: Garden, Pool
- Views: 27
- Zoning Code: RSF2
Similar Properties
Nearby Subdivisions
Arlington Park
Avon Heights 2
Battle Turner
Bay View Heights Add
Bayview
Brunks Add
Burton Lane
Cherokee Park 2
Desota Park
Frst Lakes Country Club Estate
Fulmer Sub 1st Add
Greenwich
Grove Lawn Rep
Harbor Acres
Harbor Acres Sec 2
Hartland Park
Hartsdale
Hibiscus Park 2
Highland Park 2
Hills Sub
Homelands Dev Corp Sub
Hyde Park Citrus Sub
La Linda Terrace
Lake Park
Linda Loma
Loma Linda Park
Loma Linda Park Resub
Long Meadow
Long Meadow 2nd Add To
Mandarin Park
Matheneys Sub
Mcclellan Park Resub
Nichols Sarasota Heights
Not Applicable
Orange Park
Paradise Shores
Poinsettia Park 2
Pomelo Place Resub
Rustic Lodge
San Remo Estates
San Remo Estates 2
Seminole Heights
South Gate
South Gate Manor
South Gate Village Green 08
South Side Park
Turners J C Sub
Village Green
Contact Info

- Terriann Stewart, LLC,REALTOR ®
- Tropic Shores Realty
- Mobile: 352.220.1008
- realtor.terristewart@gmail.com

