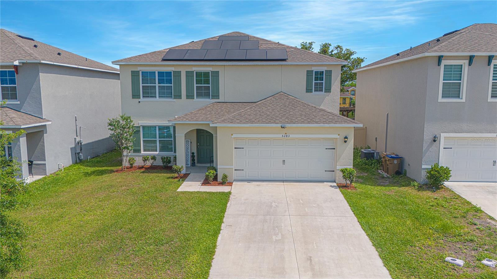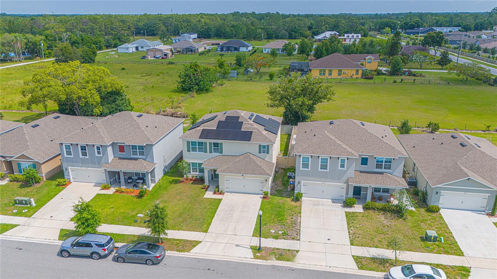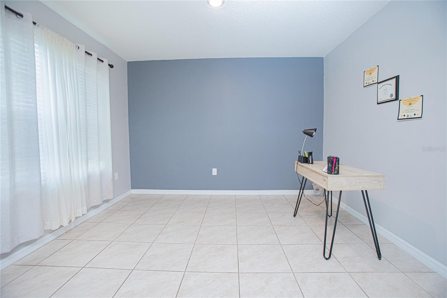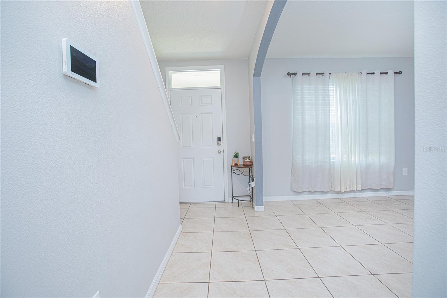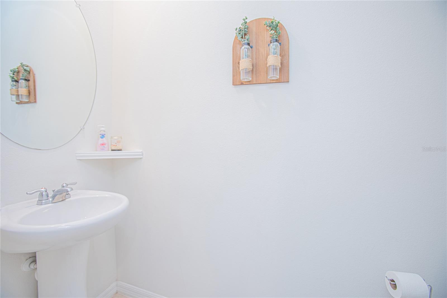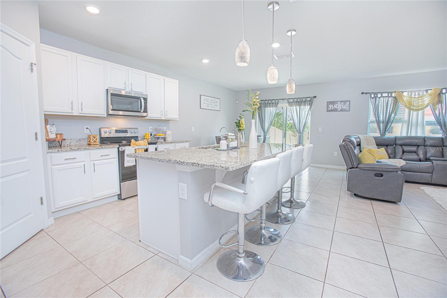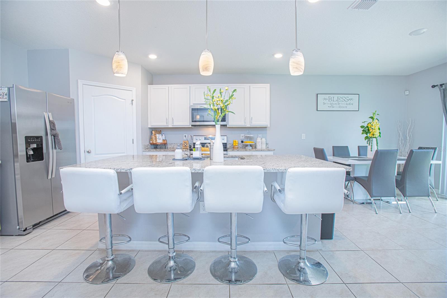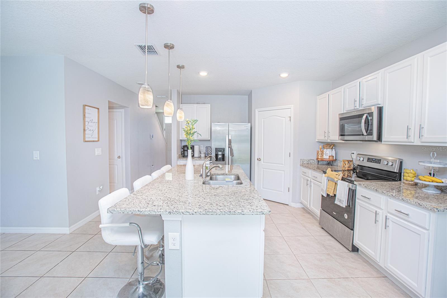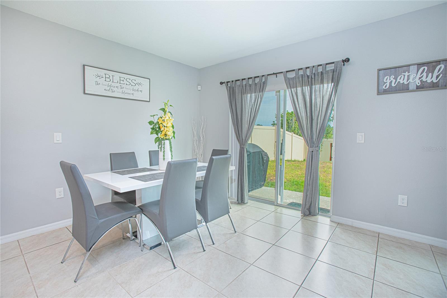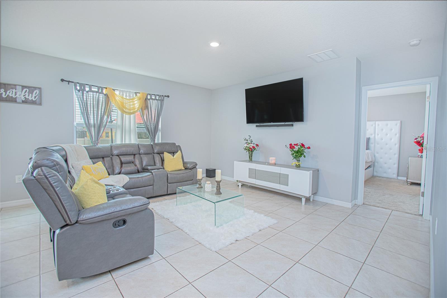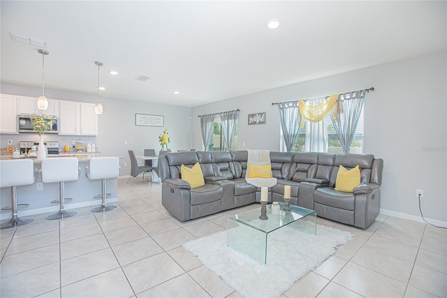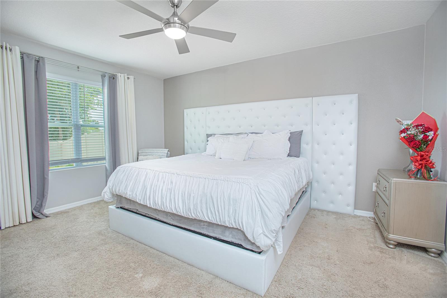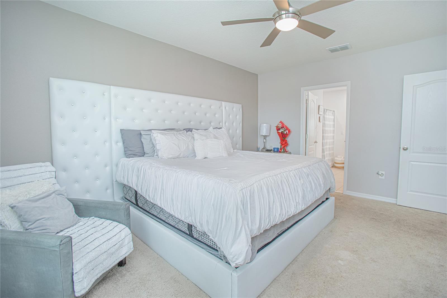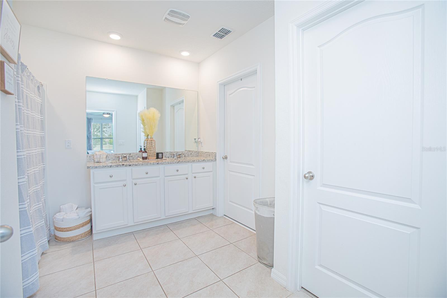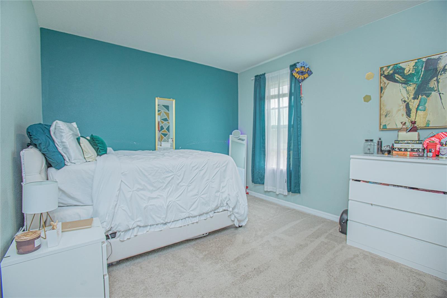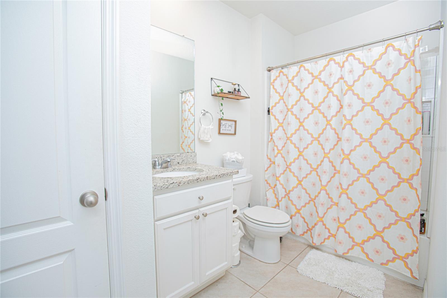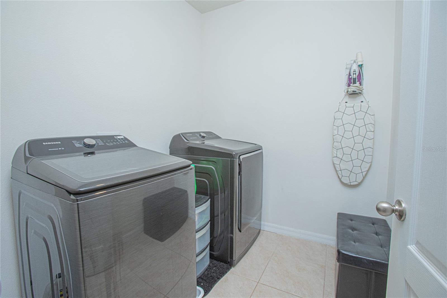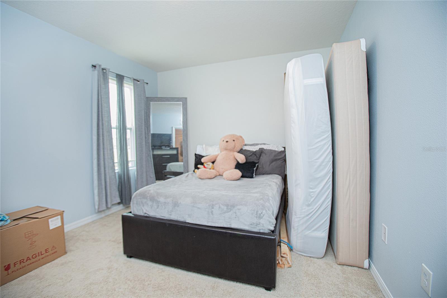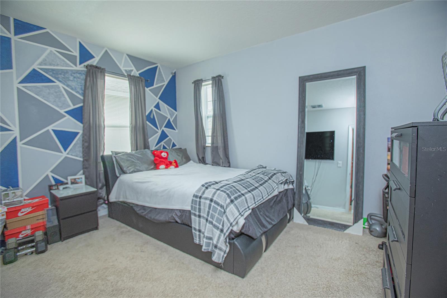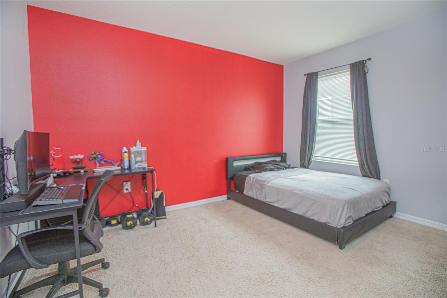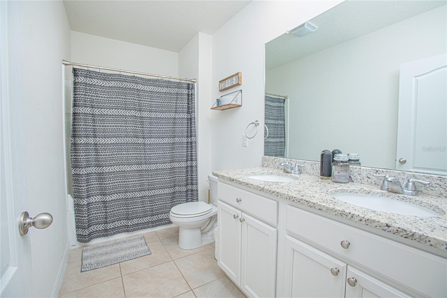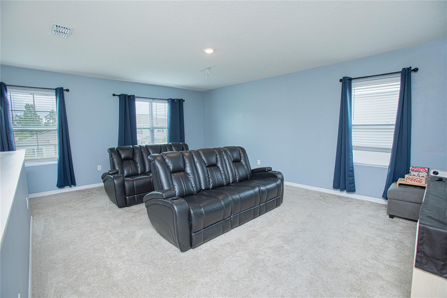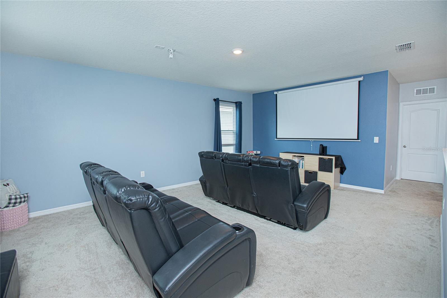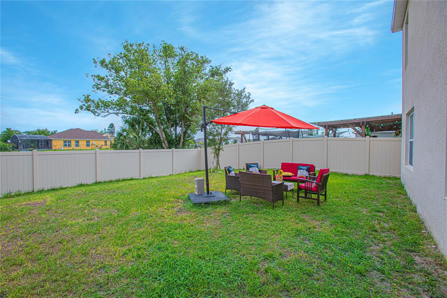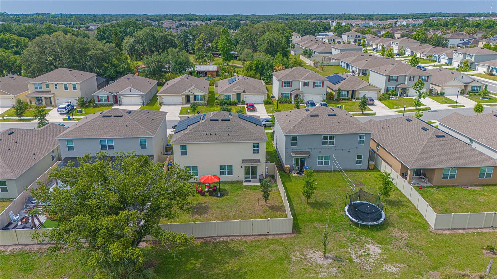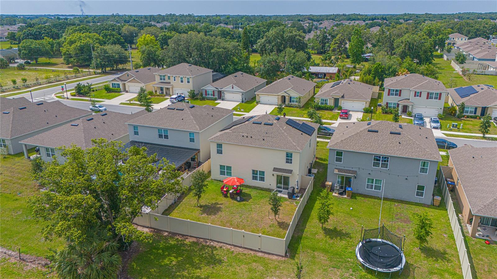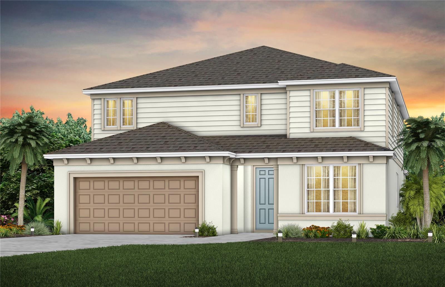5283 Bracks Landing Dr Drive, ST CLOUD, FL 34771
Property Photos
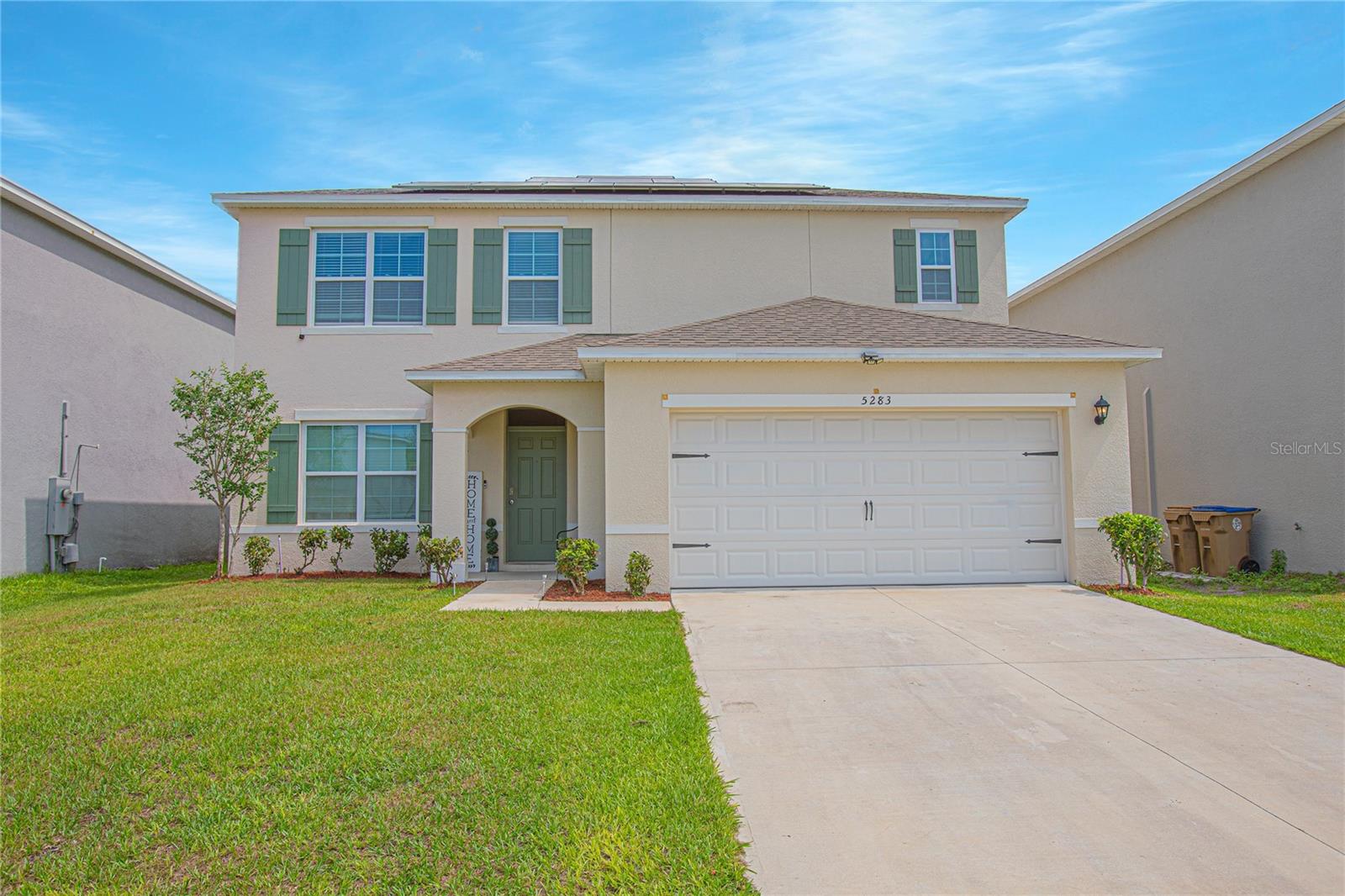
Would you like to sell your home before you purchase this one?
Priced at Only: $509,500
For more Information Call:
Address: 5283 Bracks Landing Dr Drive, ST CLOUD, FL 34771
Property Location and Similar Properties






- MLS#: S5119243 ( Residential )
- Street Address: 5283 Bracks Landing Dr Drive
- Viewed: 99
- Price: $509,500
- Price sqft: $152
- Waterfront: No
- Year Built: 2021
- Bldg sqft: 3351
- Bedrooms: 5
- Total Baths: 4
- Full Baths: 3
- 1/2 Baths: 1
- Garage / Parking Spaces: 2
- Days On Market: 61
- Additional Information
- Geolocation: 28.3089 / -81.2285
- County: OSCEOLA
- City: ST CLOUD
- Zipcode: 34771
- Subdivision: Barrington
- Elementary School: Narcoossee Elementary
- Middle School: Narcoossee Middle
- High School: Tohopekaliga High School
- Provided by: EXP REALTY LLC
- Contact: Yuliescar Mendoza
- 888-883-8509

- DMCA Notice
Description
One or more photo(s) has been virtually staged. One or more photo(s) has been virtually staged. LOCATION, LOCATION, LOCATION!!! WELCOME to a beautiful lightly used property located roughly 20 minutes from the booming medical research area corridor with vast shopping and dining options along Narcoossee Rd and easy access to 417 and 528. This award winning 2 story home features a first floor Master retreat, 4 large secondary bedrooms upstairs with 2 bathrooms, and a huge second floor living area. The downstairs open layout boasts a chef's inspired kitchen with a breakfast bar overlooking living & dining areas plus flex room for office, formal dining, or living spaces, including upgraded ceramic tile throughout, granite kitchen and bathroom tops, stainless steel kitchen appliances, and refrigerator. It has a Water Filter throughout the house, fence, and Solar Panels. Smart Home also works and you can activate it with a new contract, Wave garage door opener, door lock, thermostat, doorbell and touch screen control hub. Save Money with this 2 story block constructed, with energy savings! Make your appointment now the Seller is motivated!
Description
One or more photo(s) has been virtually staged. One or more photo(s) has been virtually staged. LOCATION, LOCATION, LOCATION!!! WELCOME to a beautiful lightly used property located roughly 20 minutes from the booming medical research area corridor with vast shopping and dining options along Narcoossee Rd and easy access to 417 and 528. This award winning 2 story home features a first floor Master retreat, 4 large secondary bedrooms upstairs with 2 bathrooms, and a huge second floor living area. The downstairs open layout boasts a chef's inspired kitchen with a breakfast bar overlooking living & dining areas plus flex room for office, formal dining, or living spaces, including upgraded ceramic tile throughout, granite kitchen and bathroom tops, stainless steel kitchen appliances, and refrigerator. It has a Water Filter throughout the house, fence, and Solar Panels. Smart Home also works and you can activate it with a new contract, Wave garage door opener, door lock, thermostat, doorbell and touch screen control hub. Save Money with this 2 story block constructed, with energy savings! Make your appointment now the Seller is motivated!
Payment Calculator
- Principal & Interest -
- Property Tax $
- Home Insurance $
- HOA Fees $
- Monthly -
For a Fast & FREE Mortgage Pre-Approval Apply Now
Apply Now
 Apply Now
Apply NowFeatures
Building and Construction
- Builder Name: DR Horton
- Covered Spaces: 0.00
- Exterior Features: Irrigation System, Sidewalk
- Flooring: Carpet, Ceramic Tile
- Living Area: 2841.00
- Roof: Shingle
School Information
- High School: Tohopekaliga High School
- Middle School: Narcoossee Middle
- School Elementary: Narcoossee Elementary
Garage and Parking
- Garage Spaces: 2.00
- Open Parking Spaces: 0.00
Eco-Communities
- Water Source: Public
Utilities
- Carport Spaces: 0.00
- Cooling: Central Air
- Heating: Central
- Pets Allowed: Breed Restrictions
- Sewer: Public Sewer
- Utilities: Cable Available, Electricity Available, Public, Sewer Available, Solar, Water Available
Finance and Tax Information
- Home Owners Association Fee: 0.00
- Insurance Expense: 0.00
- Net Operating Income: 0.00
- Other Expense: 0.00
- Tax Year: 2023
Other Features
- Appliances: Dishwasher, Disposal, Electric Water Heater, Microwave, Range, Refrigerator, Water Purifier, Water Softener
- Association Name: Barrington Property Owners Association INC
- Country: US
- Interior Features: Ceiling Fans(s), Kitchen/Family Room Combo, Living Room/Dining Room Combo, Primary Bedroom Main Floor, Smart Home, Thermostat, Walk-In Closet(s)
- Legal Description: BARRINGTON PB 28 PGS 152-155 LOT 68
- Levels: Two
- Area Major: 34771 - St Cloud (Magnolia Square)
- Occupant Type: Owner
- Parcel Number: 17-25-31-3347-0001-0680
- Views: 99
- Zoning Code: RES
Similar Properties
Nearby Subdivisions
Amelia Groves
Arnco Add To New Eden Ph 1
Ashley Oaks 2
Ashton Park Pb 13 Pg 157158 Lo
Avellino
Barrington
Bay Lake Ranch
Blackstone
Brack Ranch
Bridgewalk
Bridgewalk 40s
Bridgewalk Ph 1a
Center Lake On The Park
Del Webb Sunbridge
Del Webb Sunbridge Ph 1d
Del Webb Sunbridge Ph 1e
Del Webb Sunbridge Ph 2a
East Lake Cove Ph 2
East Lake Park Ph 035
East Lake Park Ph 35
Ellington Place
Estates Of Westerly
Gardens At Lancaster Park
Lake Hinden Cove
Lake Pointe
Lancaster Park East Ph 2
Lancaster Park East Ph 3 4
Live Oak Lake Ph 2
Live Oak Lake Ph 3
Majestic Oaks
Millers Grove 1
New Eden On Lakes
New Eden On The Lakes
Pine Glen 50s
Prairie Oaks
Preserve At Turtle Creek Ph 1
Preserve At Turtle Creek Ph 3
Preserve At Turtle Creek Ph 5
Preserveturtle Crk
Preserveturtle Crk Ph 1
Preston Cove Ph 1 2
Runnymede North Half Town Of
Serenity Reserve
Silver Springs
Split Oak Estates
Split Oak Estates Ph 2
Split Oak Reserve
St Cloud 2nd Town Of
Starline Estates
Summerly Ph 3
Sunbrooke
Sunbrooke Ph 1
Sunbrooke Ph 2
Sunbrooke Ph 5
Suncrest
The Landings At Live Oak
The Waters At Center Lake Ranc
Trinity Place Ph 1
Twin Lakes Terrace
Underwood Estates
Weslyn Park
Weslyn Park In Sunbridge
Weslyn Park Ph 2
Contact Info

- Terriann Stewart, LLC,REALTOR ®
- Tropic Shores Realty
- Mobile: 352.220.1008
- realtor.terristewart@gmail.com

