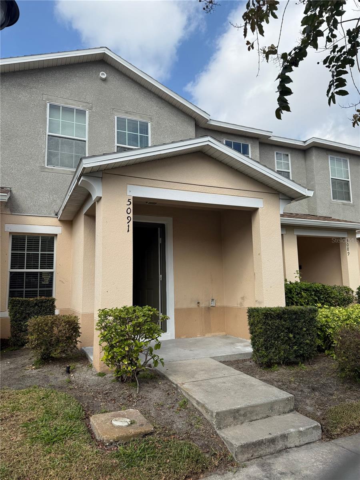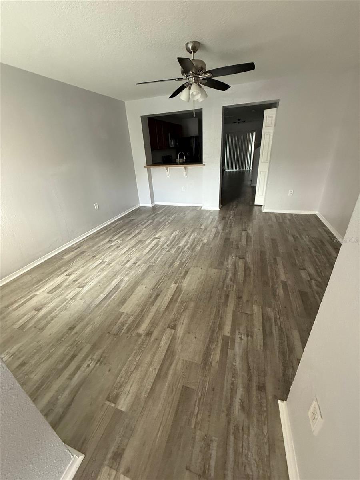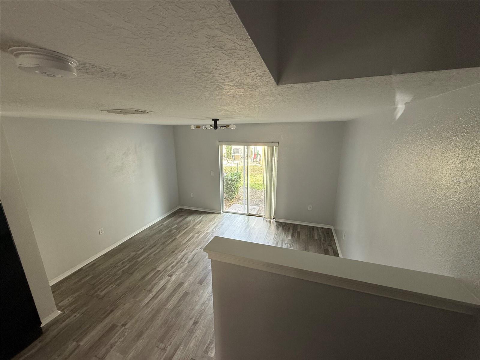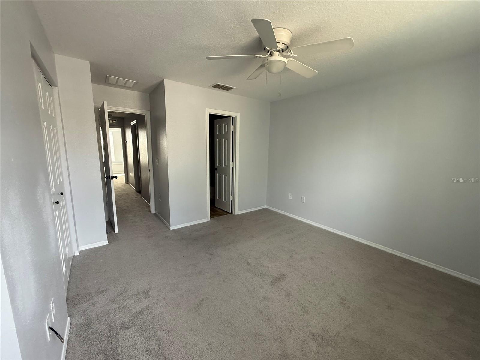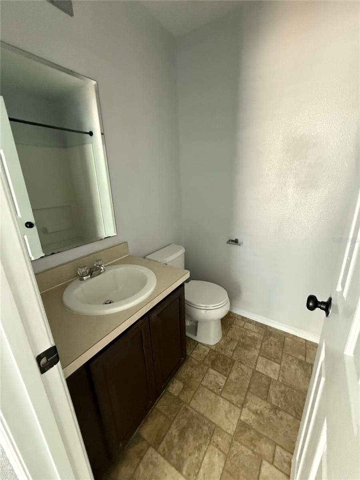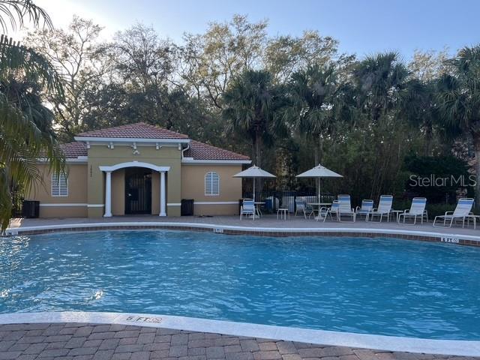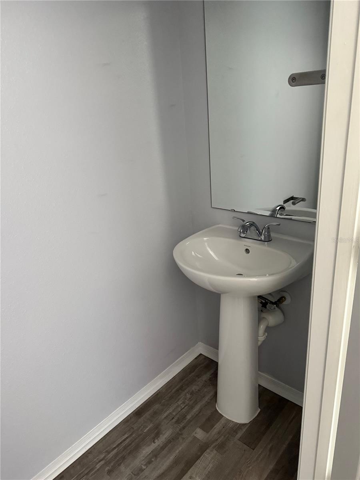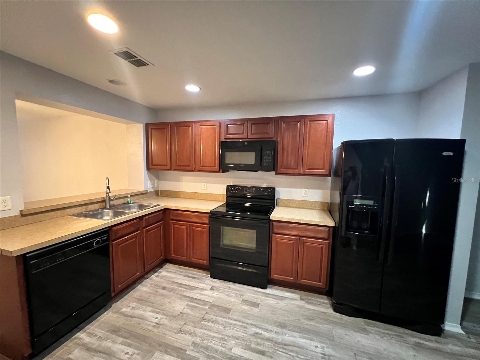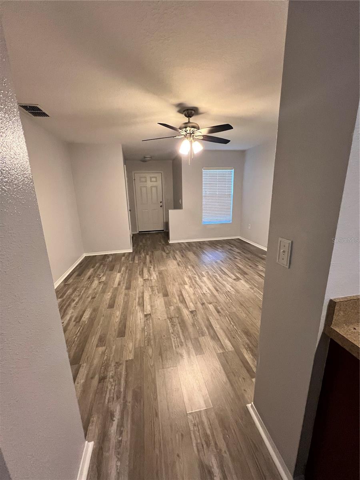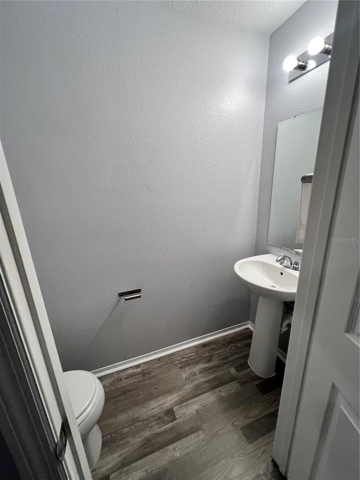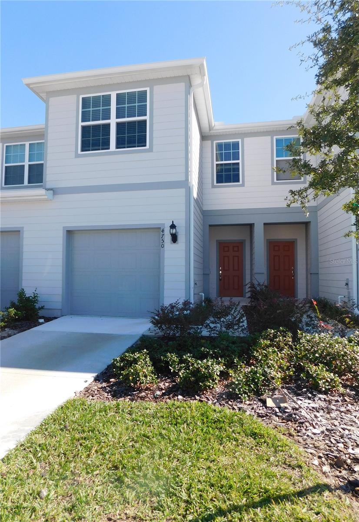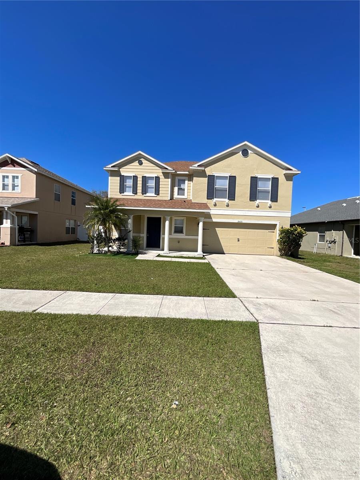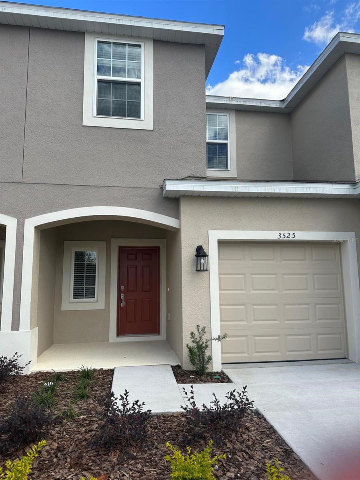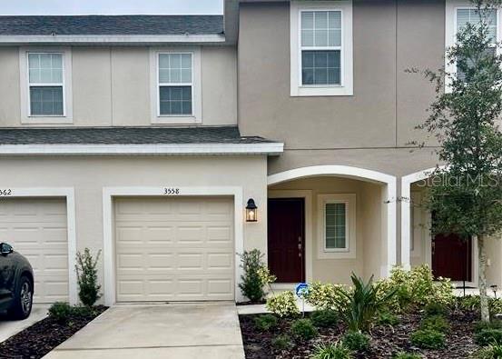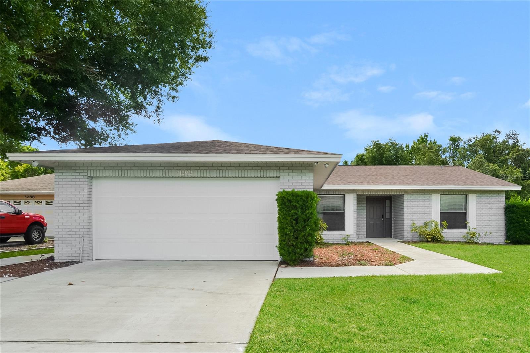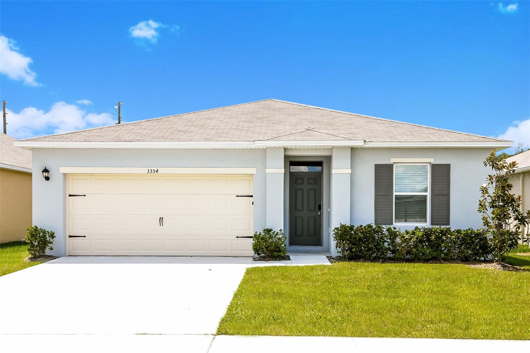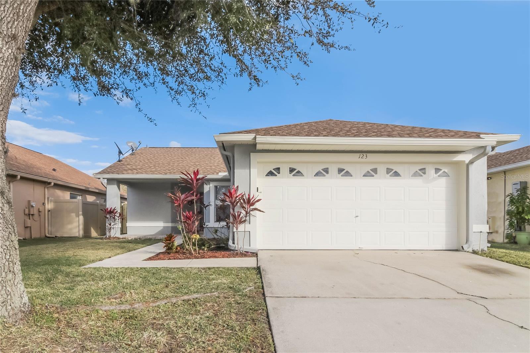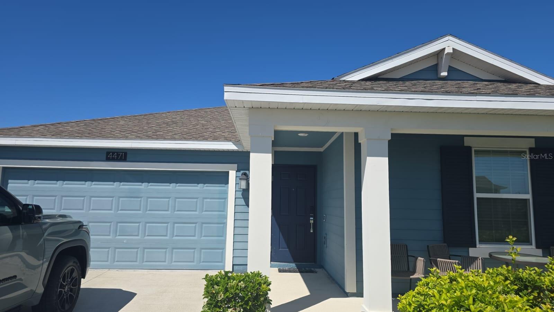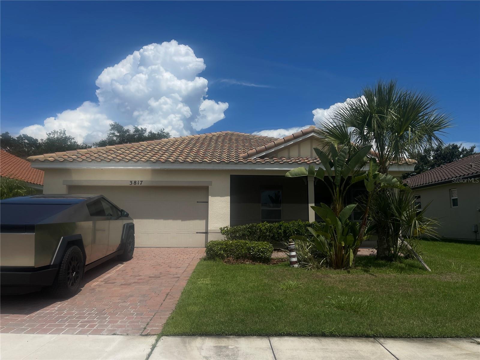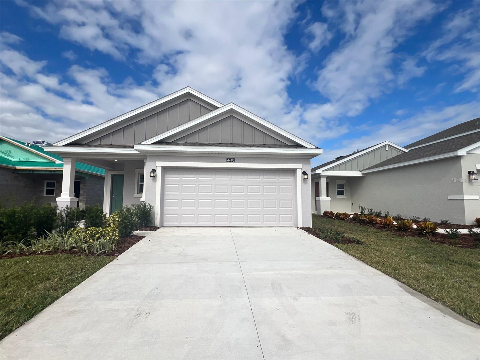5091 Dominica Drive, KISSIMMEE, FL 34746
Property Photos
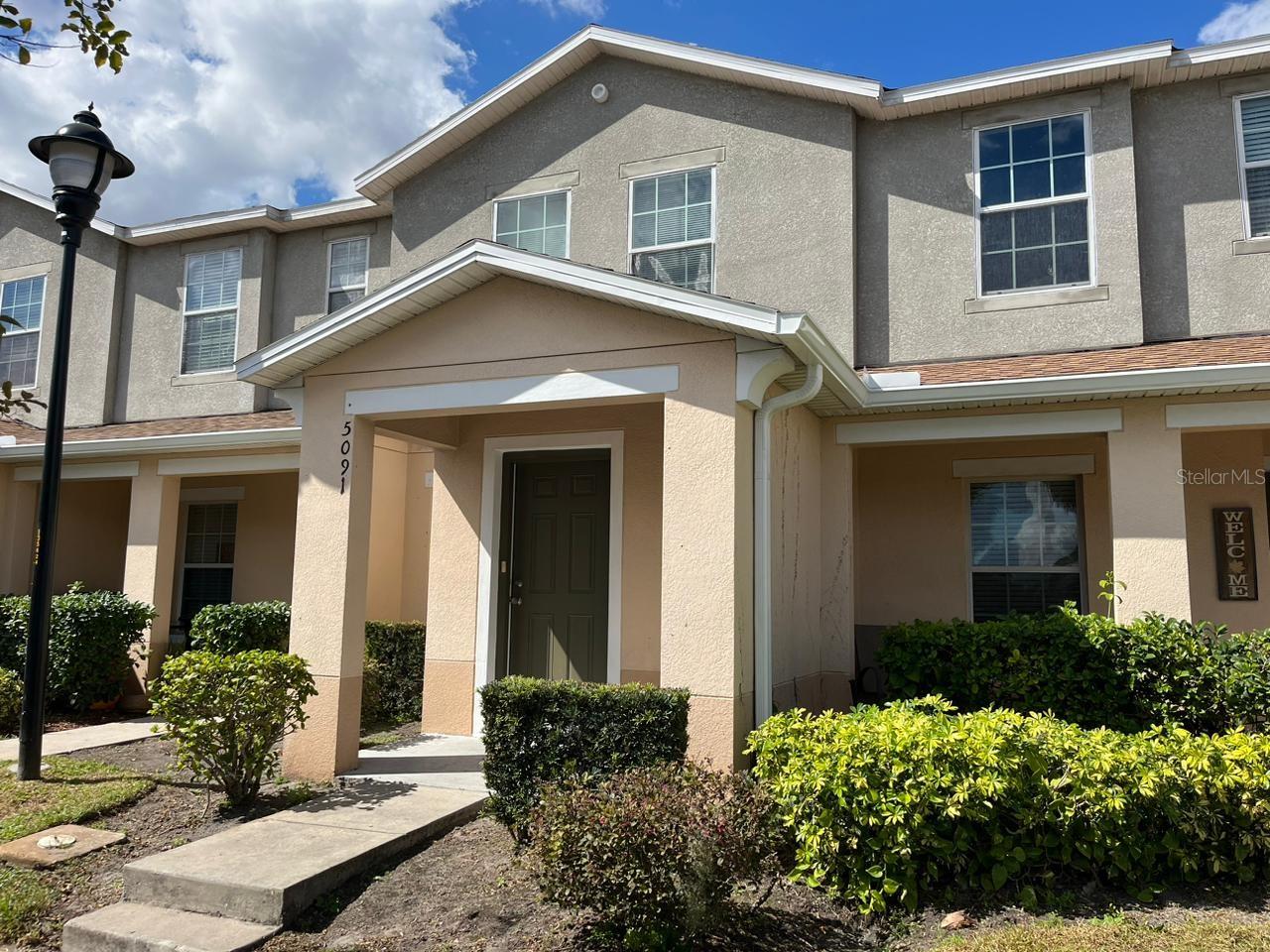
Would you like to sell your home before you purchase this one?
Priced at Only: $1,880
For more Information Call:
Address: 5091 Dominica Drive, KISSIMMEE, FL 34746
Property Location and Similar Properties






- MLS#: S5120854 ( Residential Lease )
- Street Address: 5091 Dominica Drive
- Viewed: 22
- Price: $1,880
- Price sqft: $1
- Waterfront: No
- Year Built: 2010
- Bldg sqft: 1354
- Bedrooms: 2
- Total Baths: 3
- Full Baths: 2
- 1/2 Baths: 1
- Days On Market: 40
- Additional Information
- Geolocation: 28.3377 / -81.49
- County: OSCEOLA
- City: KISSIMMEE
- Zipcode: 34746
- Subdivision: Compass Bay
- Provided by: A+ HOME RENTALS LLC
- Contact: Arnold Austria
- 407-557-8929

- DMCA Notice
Description
Spacious and Beautiful 2 bed/2.5 bath TOWNHOUSE, located in the gated community of Compass Bay where you will enjoy variety of amenities, including a playground, picnic area, and community pool. Close to shopping and Disney!!
The property is of an open kitchen concept and spacious living area. Laminate floor on the first floor and new carpet upstairs. Outdoor Private sitting area off of kitchen. Seize the opportunity to be your new home! Come and check it out! https://www.propertypanorama.com/instaview/stellar/S5120854
Description
Spacious and Beautiful 2 bed/2.5 bath TOWNHOUSE, located in the gated community of Compass Bay where you will enjoy variety of amenities, including a playground, picnic area, and community pool. Close to shopping and Disney!!
The property is of an open kitchen concept and spacious living area. Laminate floor on the first floor and new carpet upstairs. Outdoor Private sitting area off of kitchen. Seize the opportunity to be your new home! Come and check it out! https://www.propertypanorama.com/instaview/stellar/S5120854
Payment Calculator
- Principal & Interest -
- Property Tax $
- Home Insurance $
- HOA Fees $
- Monthly -
For a Fast & FREE Mortgage Pre-Approval Apply Now
Apply Now
 Apply Now
Apply NowFeatures
Building and Construction
- Covered Spaces: 0.00
- Exterior Features: Other, Sliding Doors
- Flooring: Carpet, Laminate
- Living Area: 1304.00
Garage and Parking
- Garage Spaces: 0.00
- Open Parking Spaces: 0.00
- Parking Features: Open
Eco-Communities
- Water Source: Public
Utilities
- Carport Spaces: 0.00
- Cooling: Central Air
- Heating: Central
- Pets Allowed: No
- Sewer: Public Sewer
- Utilities: Electricity Connected, Water Connected
Finance and Tax Information
- Home Owners Association Fee: 0.00
- Insurance Expense: 0.00
- Net Operating Income: 0.00
- Other Expense: 0.00
Other Features
- Appliances: Dishwasher, Disposal, Dryer, Microwave, Range, Refrigerator
- Association Name: DON ASHER / NURIA ESQUILIN
- Association Phone: 407-241-1069
- Country: US
- Furnished: Unfurnished
- Interior Features: Other, Thermostat
- Levels: Two
- Area Major: 34746 - Kissimmee (West of Town)
- Occupant Type: Vacant
- Parcel Number: 02-25-28-3191-0001-1290
- Views: 22
Owner Information
- Owner Pays: Grounds Care, Trash Collection
Similar Properties
Nearby Subdivisions
Audubon Reserve
Bellalago Ph 02n
Bellalago Ph 5j
Bellalago Ph 5j Sec 2
Bellalago Ph 5j Sec 3
Bellalago Pod G Twnhms
Bellavida Ph 1
Brighton Lakes Ph 2 Prcl H
Casa Bella
Club Cortile Condo Ph 13
Compass Bay
Concorde Estates Ph 1b
Cove At Storey Lake 5
Cove At Storey Lake 5 Pb 31 Pg
Cumbrian Lakes Resort
Cypress Cay Ph 1
Cypress Cay Ph 2 Pb 31
Cypress Cay Ph 2 Pb 31 Pgs 183
Cypress Cay Ph1
Cypress Hammock Ph 1
Cypress Hammock Ph 2
Eagle Pointe Ph Ii
Evergreen Place
Fiesta Key
Florida Vacation Villas
Indian Point Ph 6
Isles Of Bellalago
Lucaya Village Ph 2
Na
Oaks Ph 1 B1
Oaks Ph 1 B2
Osprey Cove At The Oaks Condo
Overoaks Rep 01
Reedy Reserve
Reedy Reserve Ph 3
Royal Palm Bay Condo
Seasons
Storey Creek Ph 1
Storey Creek Ph 6
Storey Lake
Storey Lake Ph 1b-2a
Storey Lake Tr K
Summer Flowers Twnhms
The Terraces At Storey Lake Co
Tohop Estates
Wilderness Ph 2 The
Windward Cay
Contact Info

- Terriann Stewart, LLC,REALTOR ®
- Tropic Shores Realty
- Mobile: 352.220.1008
- realtor.terristewart@gmail.com

