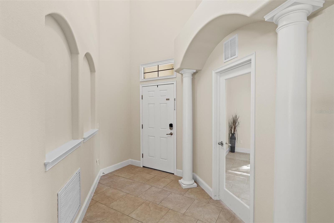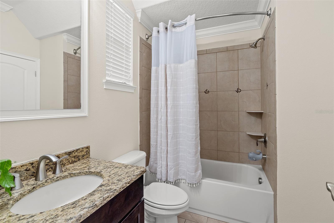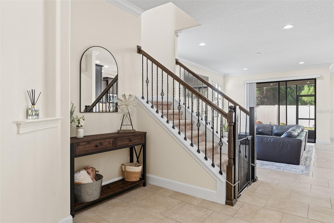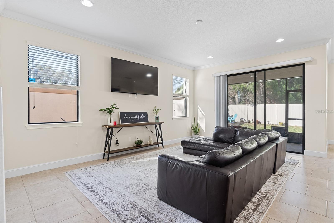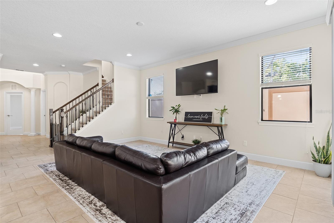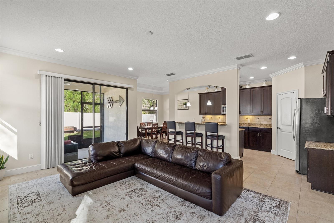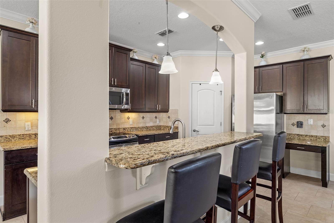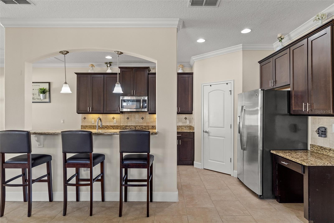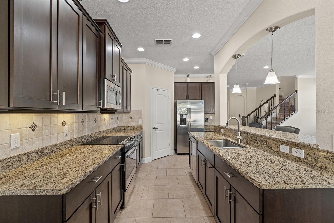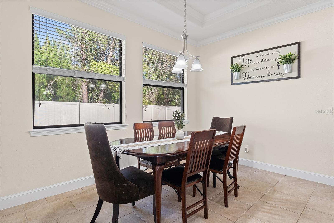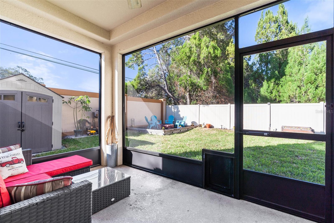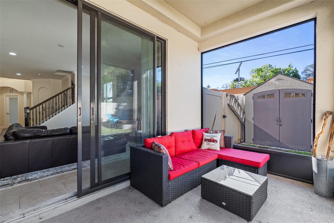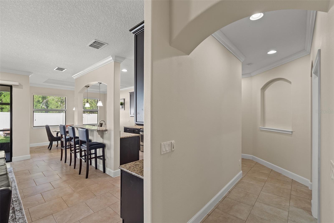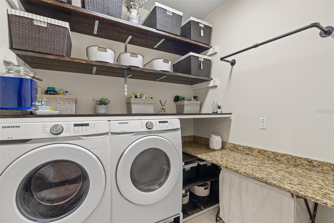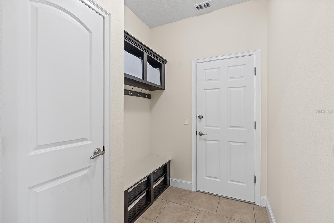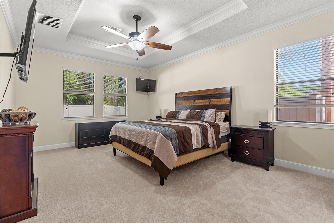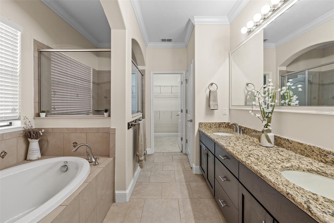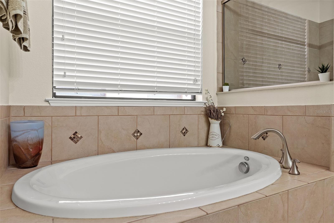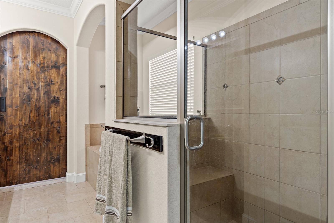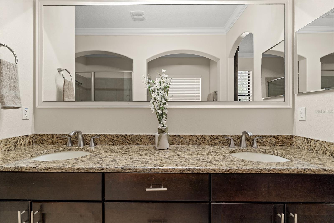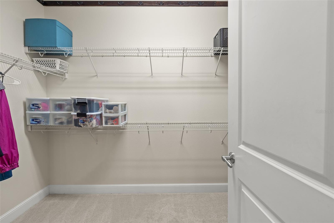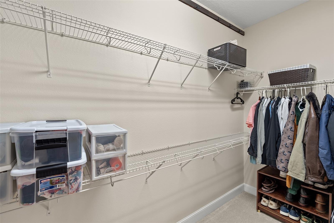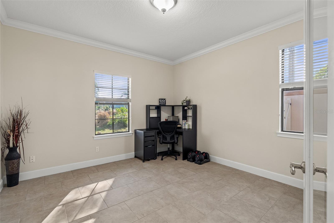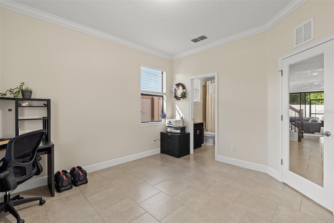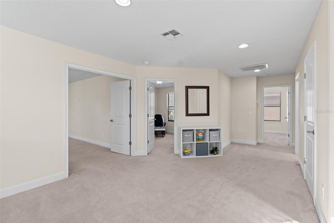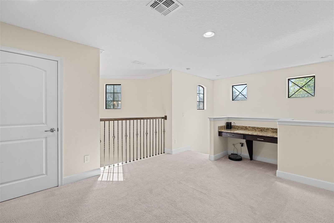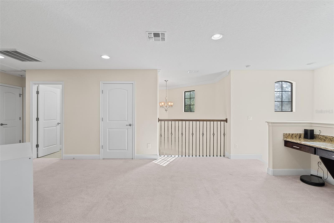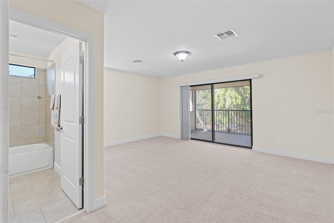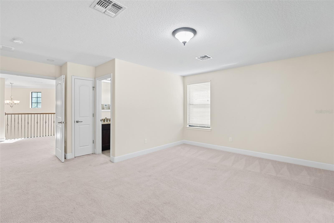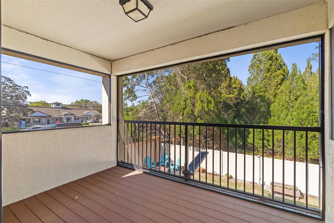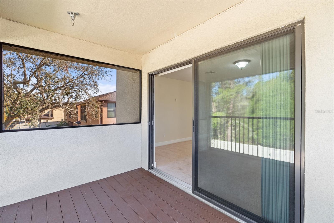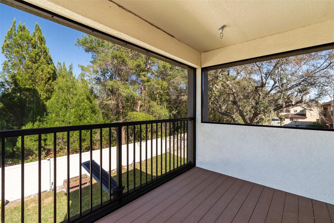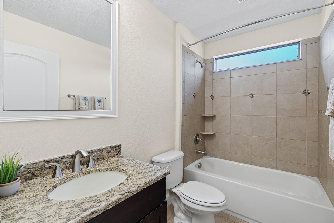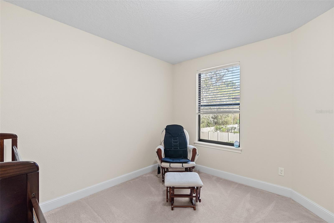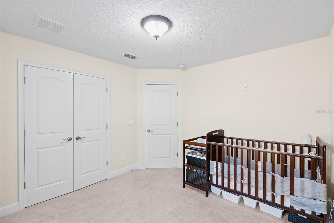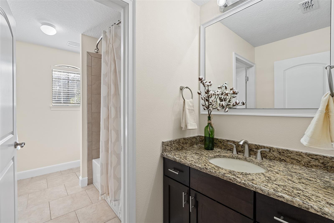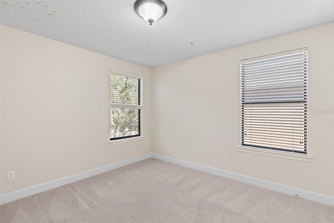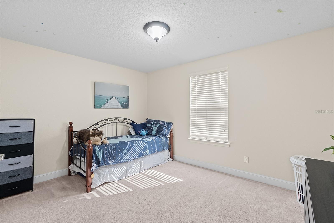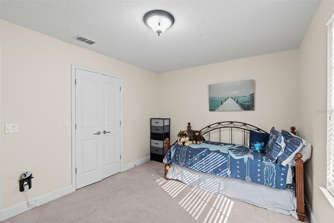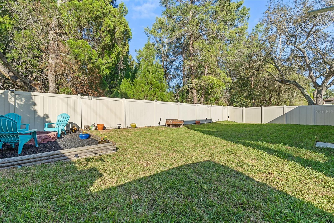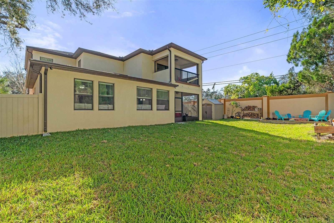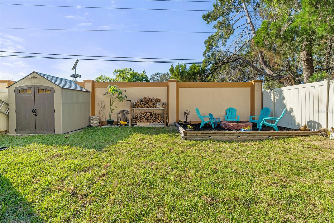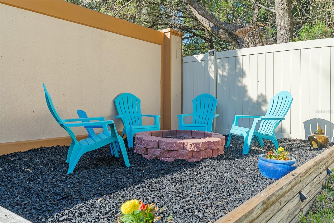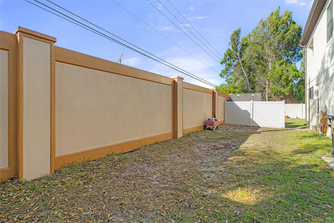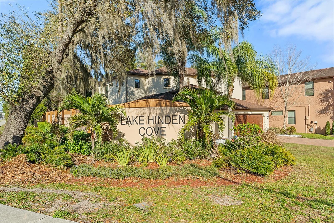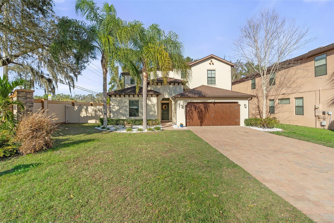5201 Lake Hinden Cove, ST CLOUD, FL 34771
Property Photos
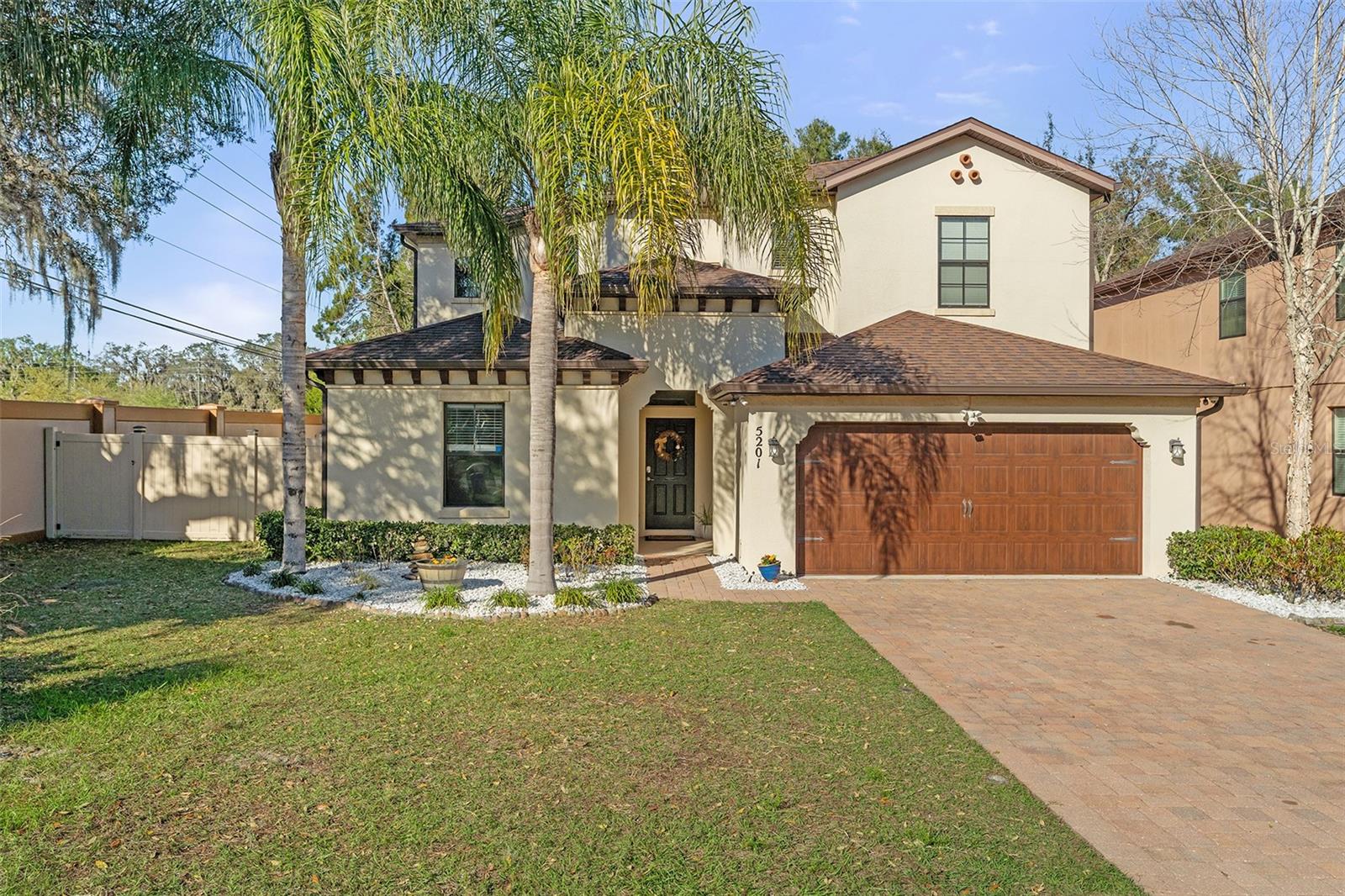
Would you like to sell your home before you purchase this one?
Priced at Only: $562,000
For more Information Call:
Address: 5201 Lake Hinden Cove, ST CLOUD, FL 34771
Property Location and Similar Properties






- MLS#: S5122396 ( Residential )
- Street Address: 5201 Lake Hinden Cove
- Viewed: 19
- Price: $562,000
- Price sqft: $154
- Waterfront: No
- Year Built: 2014
- Bldg sqft: 3639
- Bedrooms: 5
- Total Baths: 4
- Full Baths: 4
- Garage / Parking Spaces: 2
- Days On Market: 17
- Additional Information
- Geolocation: 28.3227 / -81.2349
- County: OSCEOLA
- City: ST CLOUD
- Zipcode: 34771
- Subdivision: Lake Hinden Cove
- Elementary School: Narcoossee Elementary
- Middle School: Narcoossee Middle
- High School: Tohopekaliga High School
- Provided by: CORCORAN CONNECT LLC
- Contact: Jeanine Corcoran
- 407-953-9118

- DMCA Notice
Description
Welcome to an executive retreat in one of the most exclusive enclaves off Narcoossee Road with just minutes from Lake Nona with convenient access to 417. This custom 5 bedrooms, 4 bathrooms home offers nearly 3,000 sq ft of meticulously designed living space, and is one of only six properties located on a serene dead end street with a neighbor on only one side, ensuring exceptional privacy with its fully fenced yard. Upon arrival, a long stoned driveway & walkway and distinctive roof corbels set the stage for the home's impressive curb appeal. This estate home features two owner's suites one downstairs and one upstairs! Step inside to an open floor plan where the modern kitchen becomes the heart of the home. Outfitted with 42 espresso cabinets featuring crown molding, granite countertops, a walk in pantry, and stainless steel appliances, it overlooks a spacious gathering room perfect for hosting friends and family. The dining area impresses with a custom tray ceiling, elegant crown molding, and brick look tile flooring throughout the ground level (except in the Owner's Suite). Also on this level, a versatile den/office with an ensuite bathideal as a guest suite or even a potential sixth bedroomalong with interior laundry and a mud room off the garage, provide both functionality and convenience. Retreat upstairs to a private master suite that exudes luxury with an additional custom tray ceiling, his and hers sinks, a separate soaking tub and shower, and a generous walk in closet. The second floor further offers a loft area and four additional bedrooms, one of which currently serves as a large in home theater, plus a covered balcony overlooking your serene rear yard. Call for a private showing!
Description
Welcome to an executive retreat in one of the most exclusive enclaves off Narcoossee Road with just minutes from Lake Nona with convenient access to 417. This custom 5 bedrooms, 4 bathrooms home offers nearly 3,000 sq ft of meticulously designed living space, and is one of only six properties located on a serene dead end street with a neighbor on only one side, ensuring exceptional privacy with its fully fenced yard. Upon arrival, a long stoned driveway & walkway and distinctive roof corbels set the stage for the home's impressive curb appeal. This estate home features two owner's suites one downstairs and one upstairs! Step inside to an open floor plan where the modern kitchen becomes the heart of the home. Outfitted with 42 espresso cabinets featuring crown molding, granite countertops, a walk in pantry, and stainless steel appliances, it overlooks a spacious gathering room perfect for hosting friends and family. The dining area impresses with a custom tray ceiling, elegant crown molding, and brick look tile flooring throughout the ground level (except in the Owner's Suite). Also on this level, a versatile den/office with an ensuite bathideal as a guest suite or even a potential sixth bedroomalong with interior laundry and a mud room off the garage, provide both functionality and convenience. Retreat upstairs to a private master suite that exudes luxury with an additional custom tray ceiling, his and hers sinks, a separate soaking tub and shower, and a generous walk in closet. The second floor further offers a loft area and four additional bedrooms, one of which currently serves as a large in home theater, plus a covered balcony overlooking your serene rear yard. Call for a private showing!
Payment Calculator
- Principal & Interest -
- Property Tax $
- Home Insurance $
- HOA Fees $
- Monthly -
For a Fast & FREE Mortgage Pre-Approval Apply Now
Apply Now
 Apply Now
Apply NowFeatures
Building and Construction
- Covered Spaces: 0.00
- Exterior Features: Sidewalk
- Flooring: Carpet, Ceramic Tile
- Living Area: 2985.00
- Roof: Shingle
Property Information
- Property Condition: Completed
Land Information
- Lot Features: Sidewalk, Paved
School Information
- High School: Tohopekaliga High School
- Middle School: Narcoossee Middle
- School Elementary: Narcoossee Elementary
Garage and Parking
- Garage Spaces: 2.00
- Open Parking Spaces: 0.00
- Parking Features: Driveway
Eco-Communities
- Water Source: Public
Utilities
- Carport Spaces: 0.00
- Cooling: Central Air
- Heating: Central, Electric
- Pets Allowed: Yes
- Sewer: Public Sewer
- Utilities: Public
Finance and Tax Information
- Home Owners Association Fee: 98.00
- Insurance Expense: 0.00
- Net Operating Income: 0.00
- Other Expense: 0.00
- Tax Year: 2024
Other Features
- Appliances: Dishwasher, Disposal, Electric Water Heater, Microwave, Range, Refrigerator
- Association Name: Mike Mainville
- Association Phone: 860-833-2665
- Country: US
- Furnished: Unfurnished
- Interior Features: High Ceilings, Kitchen/Family Room Combo, Solid Surface Counters, Solid Wood Cabinets, Tray Ceiling(s), Walk-In Closet(s)
- Legal Description: LAKE HINDEN COVE PB 22 PG 159LOT 1
- Levels: Two
- Area Major: 34771 - St Cloud (Magnolia Square)
- Occupant Type: Owner
- Parcel Number: 08-25-31-3781-0001-0010
- Style: Traditional
- Views: 19
- Zoning Code: RES
Nearby Subdivisions
Amelia Groves
Arnco Add To New Eden Ph 1
Ashley Oaks 2
Ashton Park Pb 13 Pg 157158 Lo
Avellino
Barrington
Bay Lake Ranch
Blackstone
Brack Ranch
Bridgewalk
Bridgewalk 40s
Bridgewalk Ph 1a
Center Lake On The Park
Del Webb Sunbridge
Del Webb Sunbridge Ph 1d
Del Webb Sunbridge Ph 1e
Del Webb Sunbridge Ph 2a
East Lake Cove Ph 1
East Lake Cove Ph 2
East Lake Park Ph 035
East Lake Park Ph 35
Ellington Place
Estates Of Westerly
Gardens At Lancaster Park
Lake Hinden Cove
Lake Pointe
Lancaster Park East Ph 2
Lancaster Park East Ph 3 4
Live Oak Lake Ph 2
Live Oak Lake Ph 3
Majestic Oaks
Mill Stream Estates
Millers Grove 1
New Eden On Lakes
New Eden On The Lakes
Nova Bay Iv
Pine Glen 50s
Prairie Oaks
Preserve At Turtle Creek Ph 1
Preserve At Turtle Creek Ph 3
Preserve At Turtle Creek Ph 5
Preserveturtle Crk
Preserveturtle Crk Ph 1
Preston Cove Ph 1 2
Runnymede North Half Town Of
Runnymede Oaks
Serenity Reserve
Silver Springs
Sola Vista
Split Oak Estates
Split Oak Estates Ph 2
Split Oak Reserve
St Cloud 2nd Town Of
Starline Estates
Summerly Ph 3
Sunbrooke
Sunbrooke Ph 1
Sunbrooke Ph 2
Sunbrooke Ph 5
Suncrest
Sunset Groves Ph 2
The Landings At Live Oak
The Waters At Center Lake Ranc
Thompson Grove
Trinity Place Ph 1
Twin Lakes Terrace
Underwood Estates
Weslyn Park
Weslyn Park In Sunbridge
Weslyn Park Ph 2
Contact Info

- Terriann Stewart, LLC,REALTOR ®
- Tropic Shores Realty
- Mobile: 352.220.1008
- realtor.terristewart@gmail.com

