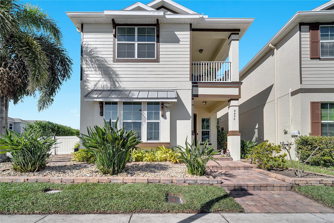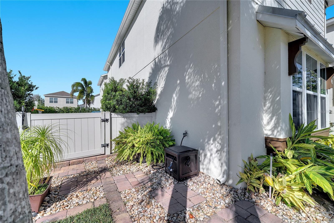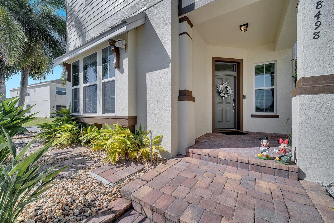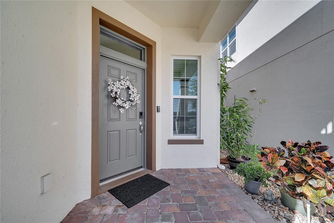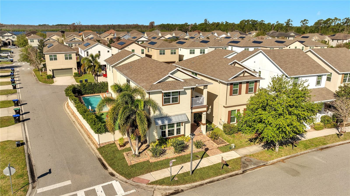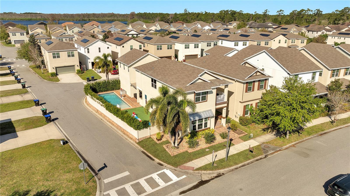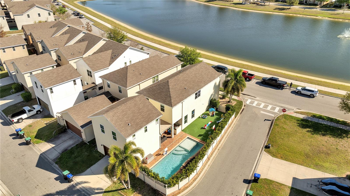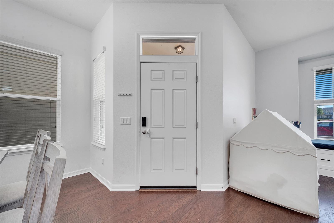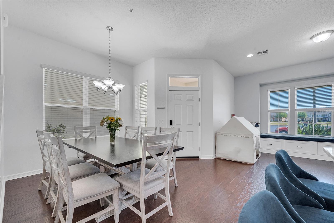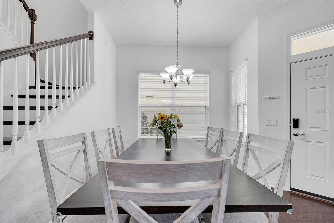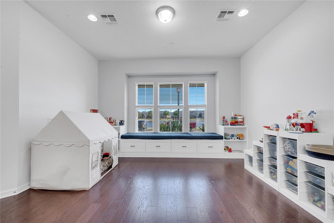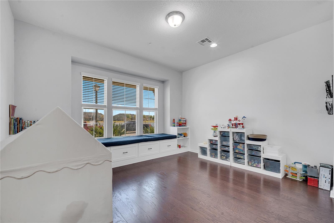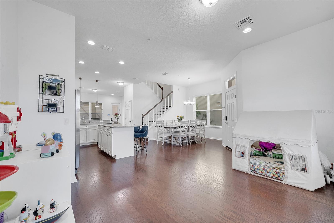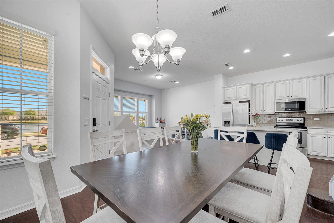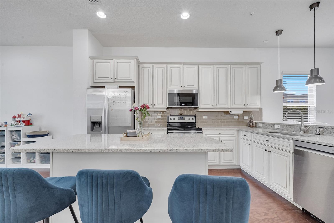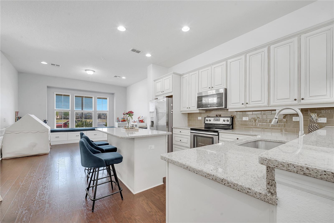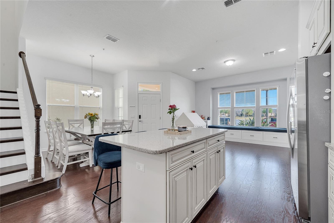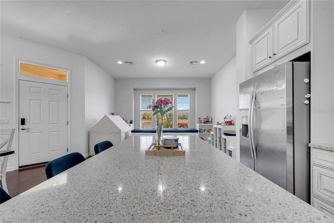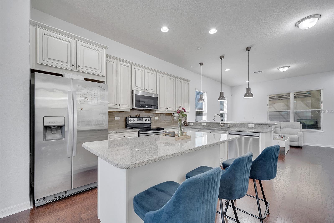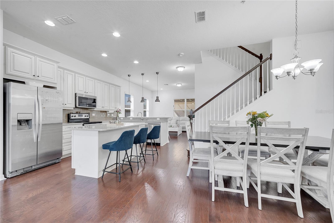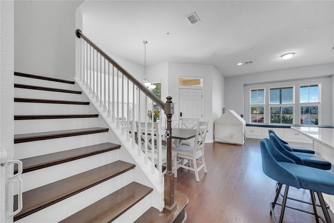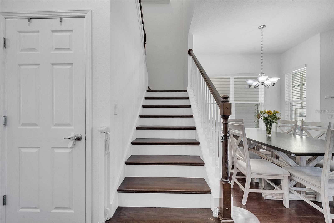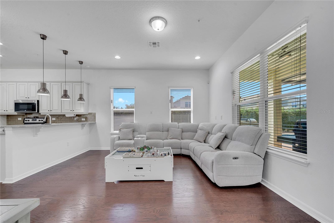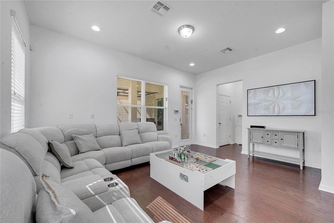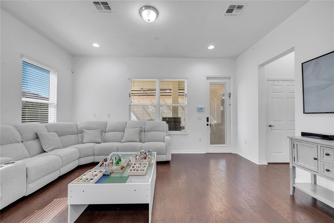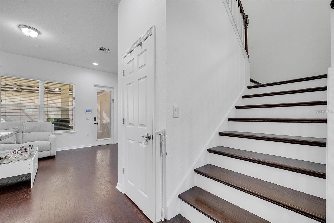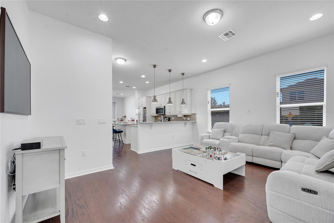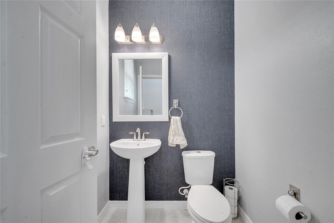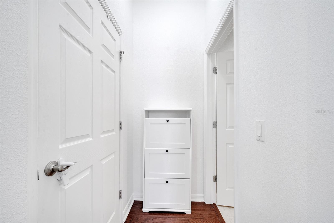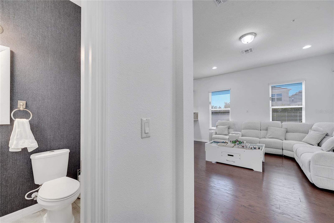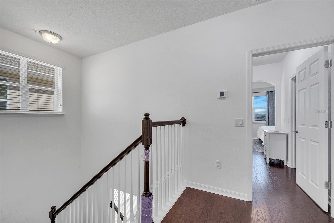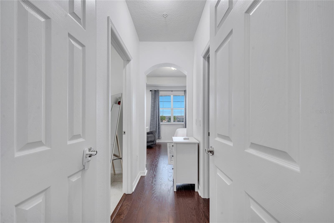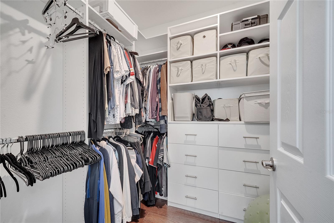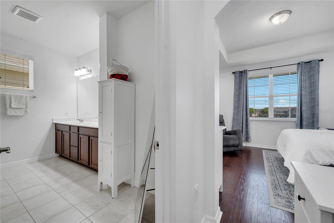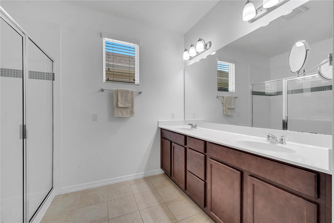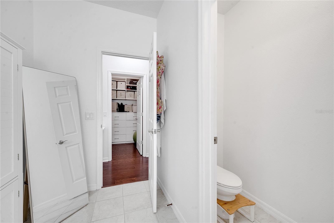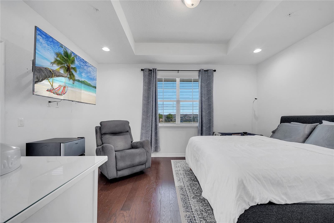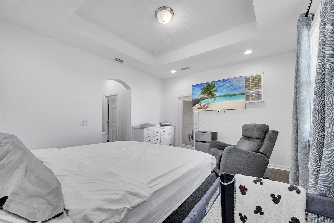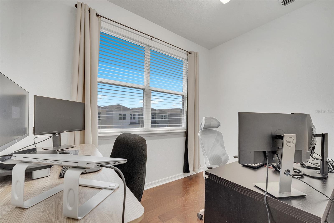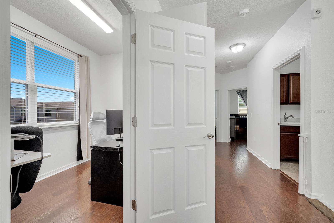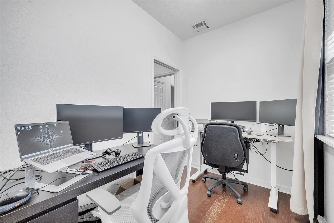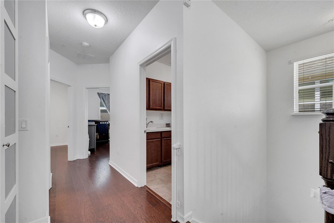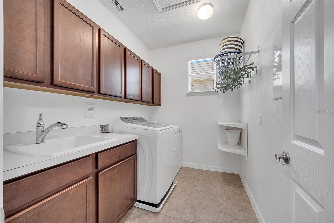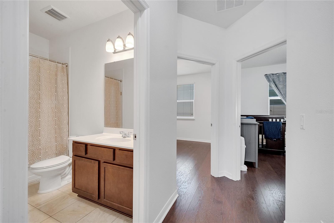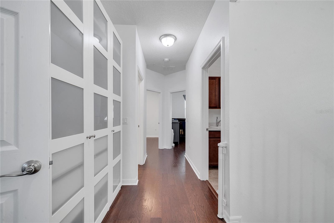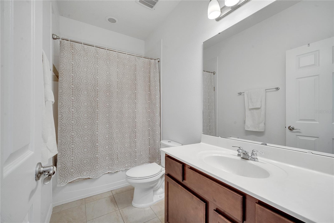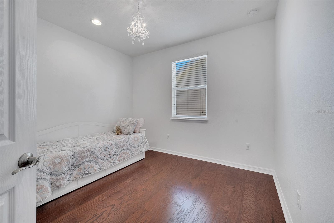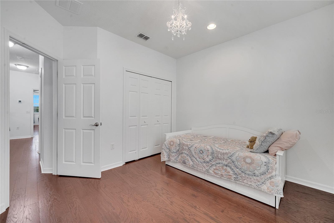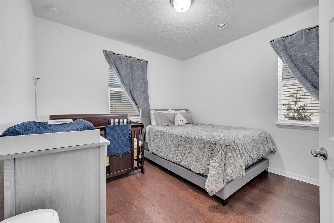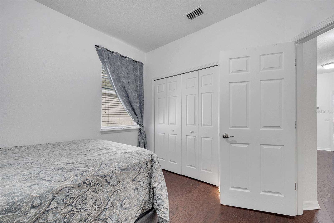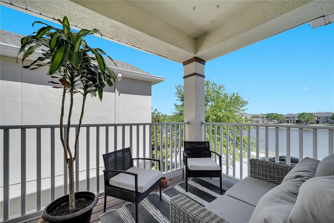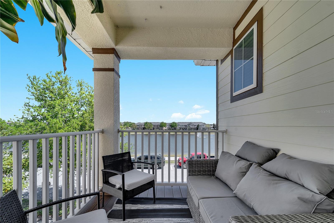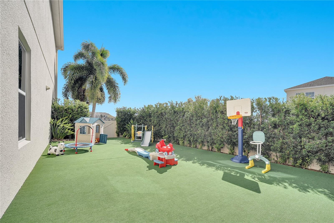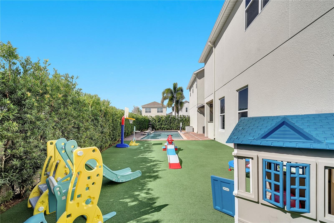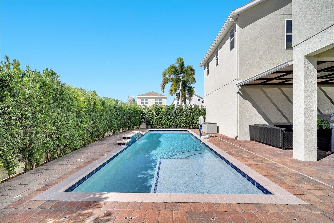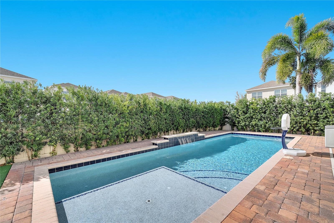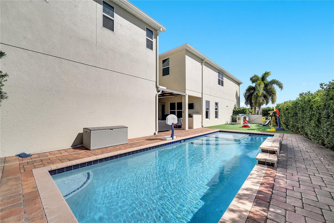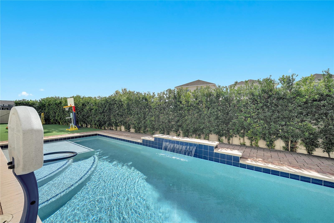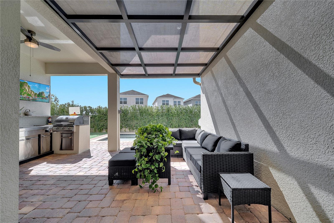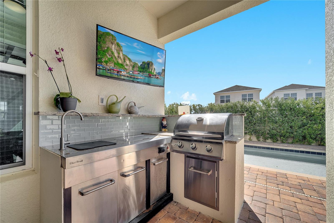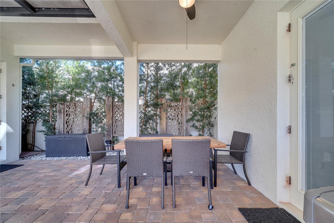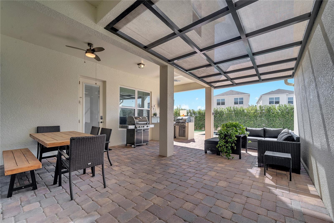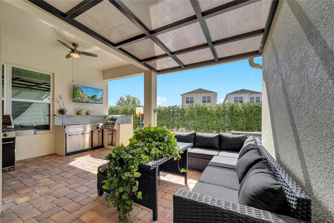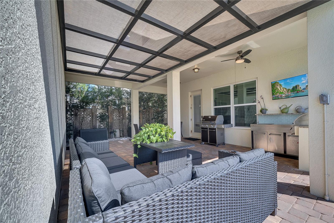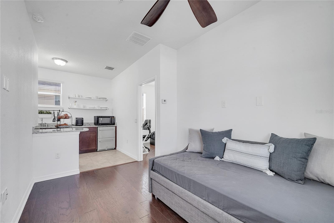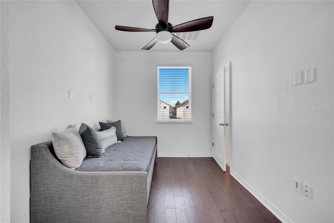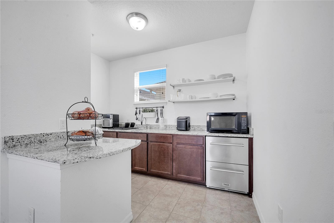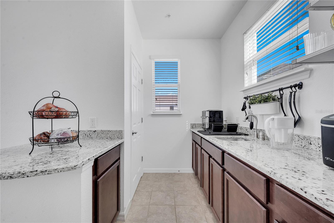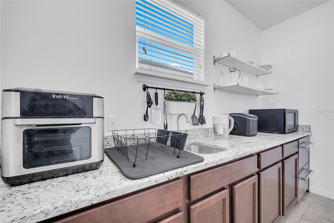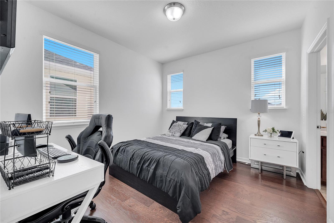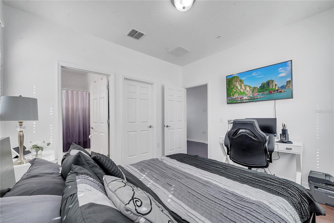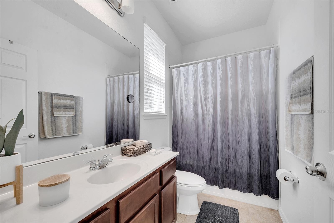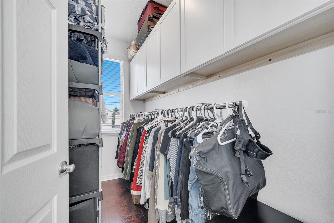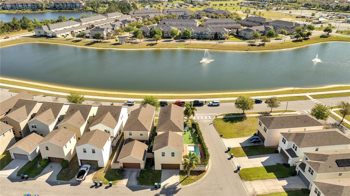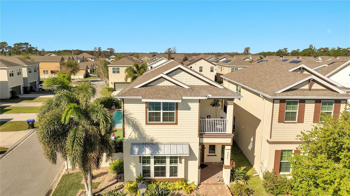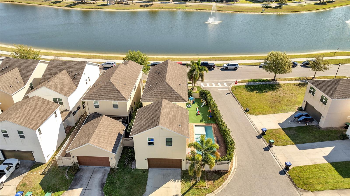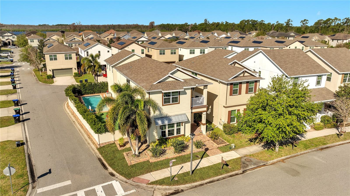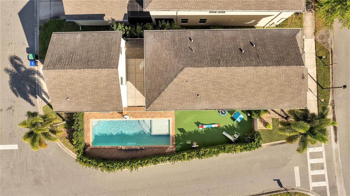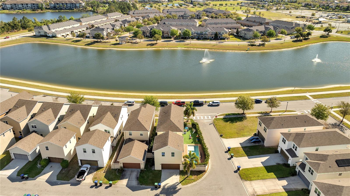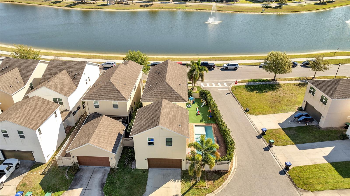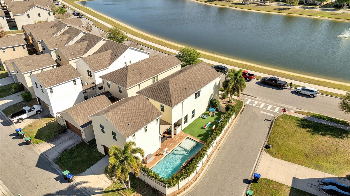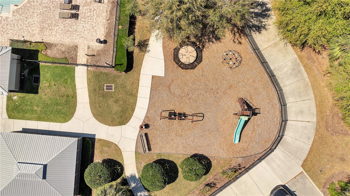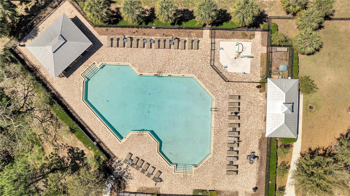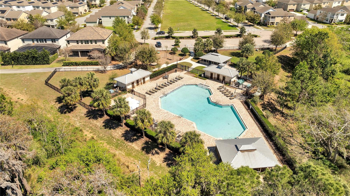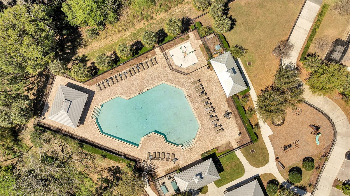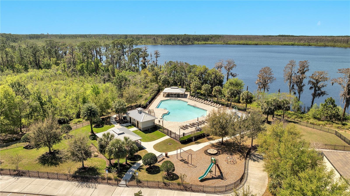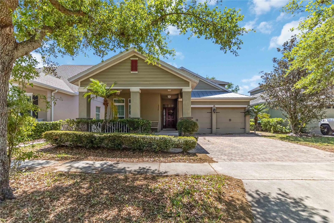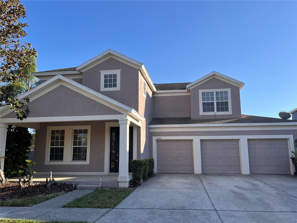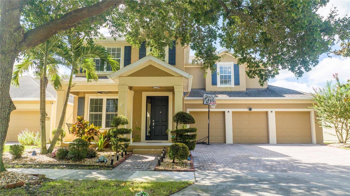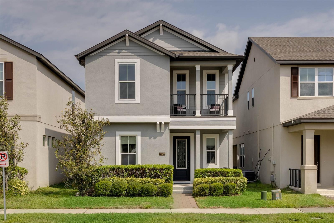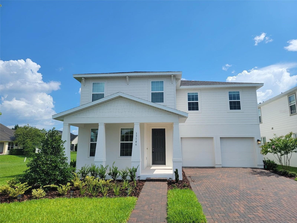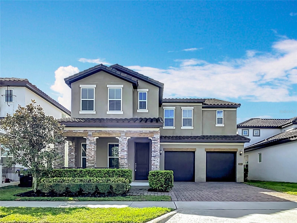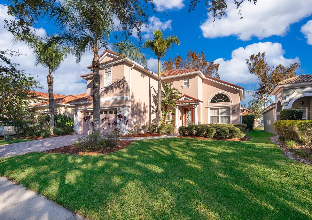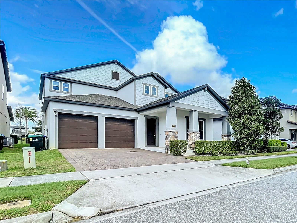8498 Powder Ridge Trail, WINDERMERE, FL 34786
Property Photos
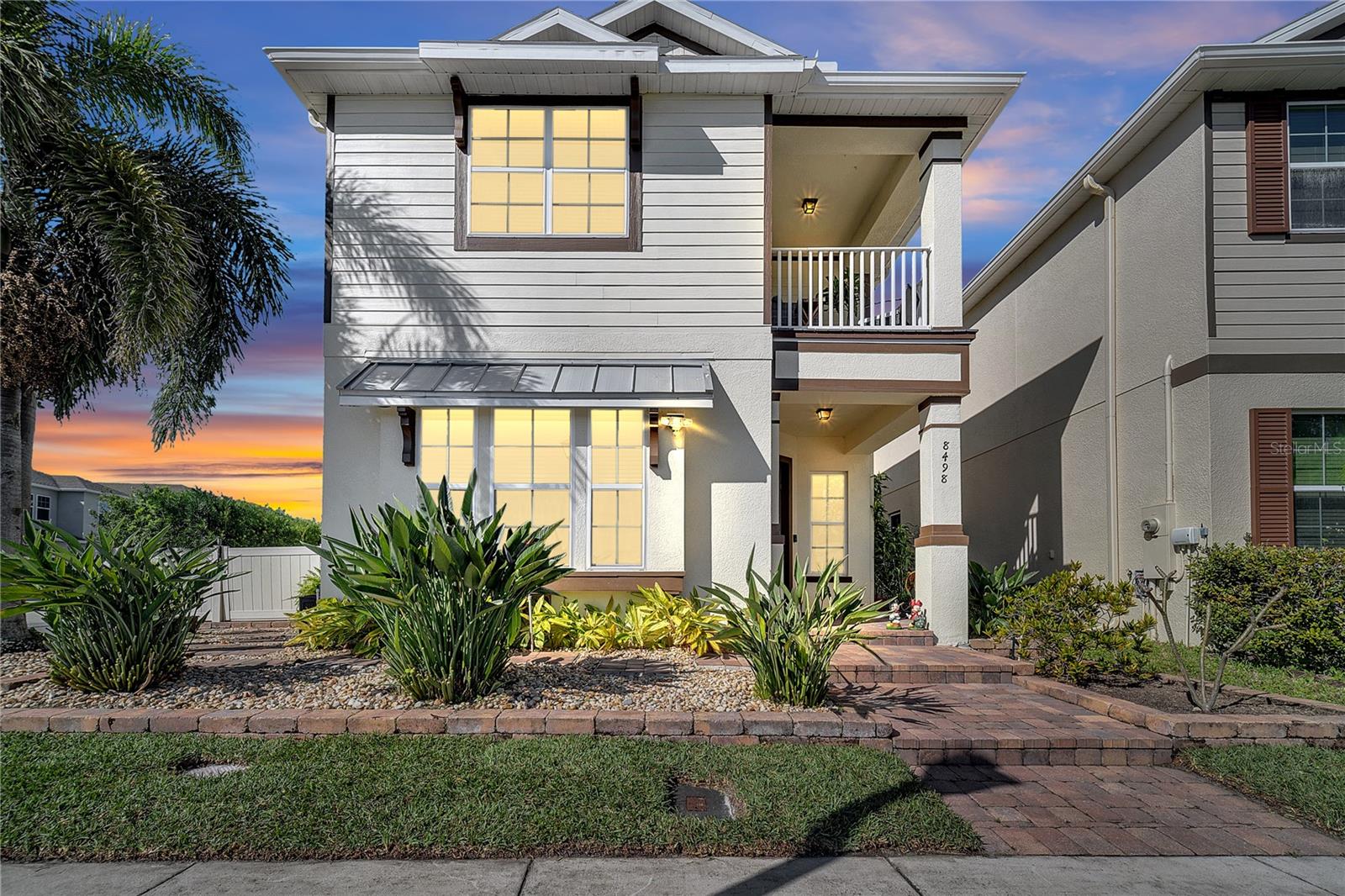
Would you like to sell your home before you purchase this one?
Priced at Only: $720,000
For more Information Call:
Address: 8498 Powder Ridge Trail, WINDERMERE, FL 34786
Property Location and Similar Properties






- MLS#: S5122808 ( Residential )
- Street Address: 8498 Powder Ridge Trail
- Viewed: 10
- Price: $720,000
- Price sqft: $214
- Waterfront: No
- Year Built: 2015
- Bldg sqft: 3364
- Bedrooms: 4
- Total Baths: 4
- Full Baths: 3
- 1/2 Baths: 1
- Garage / Parking Spaces: 2
- Days On Market: 8
- Additional Information
- Geolocation: 28.4438 / -81.5676
- County: ORANGE
- City: WINDERMERE
- Zipcode: 34786
- Subdivision: Windermere Trls Ph 3b
- Elementary School: Bay Lake Elementary
- Middle School: Horizon West Middle School
- High School: Windermere High School
- Provided by: OLYMPUS EXECUTIVE REALTY INC
- Contact: Maried Jimenez
- 407-469-0090

- DMCA Notice
Description
Paradise meets location! Stunning bungalow in windermere trails! Discover the perfect blend of luxury, location, and outdoor paradise in this meticulously maintained bungalow, sitting on the best corner lot in windermere trails. From the moment you step inside, you'll be captivated by the professionally designed outdoor area, featuring a private heated saltwater pool with led lighting and a cascading waterfall, a summer kitchen, artificial grass, and a fenced backyardall crafted for the ultimate outdoor experience. And the magic doesnt stop there! Every evening, enjoy a breathtaking view of disneys fireworks right from your home, making every night feel like a celebration. Boasting 2,393 sqft of living space, this bright and airy home offers 4 bedrooms, 3. 5 bathrooms, and an attached 2 car garage. One of the homes most unique features is the complete in law suite apartment above the garageideal for guests, extended family, or even as an income producing rental. This suite includes a living room, kitchen space, a private bedroom with a walk in closet, and a full bathroom. Inside the main home, the gourmet kitchen is a chefs dream, featuring stainless steel appliances, solid wood cabinetry, granite countertops, a walk in pantry, and a kitchen island with eating space. The microwave and dishwasher were updated just last month. The open floor plan seamlessly connects the formal living room, dining area, and family/tv room, all leading to your private patio oasis. Enjoy wood flooring throughout the home, with ceramic tile in wet areas, combining elegance and durability. Step outside and fall in love with the brick paved patio, private heated saltwater pool, cascading waterfall, summer kitchen, and lush tropical landscapinga perfect setting for unforgettable gatherings. Upstairs, you will find three additional bedrooms, a dedicated office space, and a spacious laundry room with custom cabinetry and a utility sink. The master suite is a true retreat, featuring a tray ceiling, an oversized, redesigned walk in closet, a private bathroom with dual vanity and standing shower, and a private balcony with breathtaking pond and sunset views. Nestled in a top rated a+ school district, this friendly community is just minutes from lakeside village plaza, publix, fine dining, shopping, and top entertainment options. Enjoy community amenities such as a pool with water views, a dog park, a playground, and scenic walking trails. Freshly painted inside and out less than two years ago, meticulously maintained, and move in ready. Please note: tvs, tv mounts, curtain rods, curtains, the chandelier in bedroom #2, as well as the refrigerator and freezer in the garage, do not convey. Dont miss this rare opportunity! Schedule your private showing today. Video tour available.
Description
Paradise meets location! Stunning bungalow in windermere trails! Discover the perfect blend of luxury, location, and outdoor paradise in this meticulously maintained bungalow, sitting on the best corner lot in windermere trails. From the moment you step inside, you'll be captivated by the professionally designed outdoor area, featuring a private heated saltwater pool with led lighting and a cascading waterfall, a summer kitchen, artificial grass, and a fenced backyardall crafted for the ultimate outdoor experience. And the magic doesnt stop there! Every evening, enjoy a breathtaking view of disneys fireworks right from your home, making every night feel like a celebration. Boasting 2,393 sqft of living space, this bright and airy home offers 4 bedrooms, 3. 5 bathrooms, and an attached 2 car garage. One of the homes most unique features is the complete in law suite apartment above the garageideal for guests, extended family, or even as an income producing rental. This suite includes a living room, kitchen space, a private bedroom with a walk in closet, and a full bathroom. Inside the main home, the gourmet kitchen is a chefs dream, featuring stainless steel appliances, solid wood cabinetry, granite countertops, a walk in pantry, and a kitchen island with eating space. The microwave and dishwasher were updated just last month. The open floor plan seamlessly connects the formal living room, dining area, and family/tv room, all leading to your private patio oasis. Enjoy wood flooring throughout the home, with ceramic tile in wet areas, combining elegance and durability. Step outside and fall in love with the brick paved patio, private heated saltwater pool, cascading waterfall, summer kitchen, and lush tropical landscapinga perfect setting for unforgettable gatherings. Upstairs, you will find three additional bedrooms, a dedicated office space, and a spacious laundry room with custom cabinetry and a utility sink. The master suite is a true retreat, featuring a tray ceiling, an oversized, redesigned walk in closet, a private bathroom with dual vanity and standing shower, and a private balcony with breathtaking pond and sunset views. Nestled in a top rated a+ school district, this friendly community is just minutes from lakeside village plaza, publix, fine dining, shopping, and top entertainment options. Enjoy community amenities such as a pool with water views, a dog park, a playground, and scenic walking trails. Freshly painted inside and out less than two years ago, meticulously maintained, and move in ready. Please note: tvs, tv mounts, curtain rods, curtains, the chandelier in bedroom #2, as well as the refrigerator and freezer in the garage, do not convey. Dont miss this rare opportunity! Schedule your private showing today. Video tour available.
Payment Calculator
- Principal & Interest -
- Property Tax $
- Home Insurance $
- HOA Fees $
- Monthly -
For a Fast & FREE Mortgage Pre-Approval Apply Now
Apply Now
 Apply Now
Apply NowFeatures
Building and Construction
- Covered Spaces: 0.00
- Exterior Features: Balcony, Irrigation System, Lighting, Outdoor Kitchen, Private Mailbox, Rain Gutters, Sidewalk, Sprinkler Metered
- Fencing: Fenced
- Flooring: Ceramic Tile, Wood
- Living Area: 2393.00
- Roof: Shingle
Property Information
- Property Condition: Completed
Land Information
- Lot Features: Corner Lot
School Information
- High School: Windermere High School
- Middle School: Horizon West Middle School
- School Elementary: Bay Lake Elementary
Garage and Parking
- Garage Spaces: 2.00
- Open Parking Spaces: 0.00
- Parking Features: Covered, Driveway, Garage Door Opener, Garage Faces Rear
Eco-Communities
- Pool Features: Child Safety Fence, Gunite, Heated, In Ground, Lighting, Pool Sweep, Salt Water
- Water Source: Public
Utilities
- Carport Spaces: 0.00
- Cooling: Central Air
- Heating: Electric
- Pets Allowed: Cats OK, Dogs OK
- Sewer: Public Sewer
- Utilities: BB/HS Internet Available, Cable Connected, Electricity Connected, Sprinkler Meter, Water Connected
Amenities
- Association Amenities: Park, Playground, Pool
Finance and Tax Information
- Home Owners Association Fee Includes: Pool
- Home Owners Association Fee: 244.00
- Insurance Expense: 0.00
- Net Operating Income: 0.00
- Other Expense: 0.00
- Tax Year: 2024
Other Features
- Appliances: Cooktop, Dishwasher, Disposal, Dryer, Electric Water Heater, Microwave, Range, Refrigerator, Trash Compactor, Washer
- Association Name: Evergreen Lifestyles Managment/ Cindy
- Association Phone: 8772216919
- Country: US
- Interior Features: Ceiling Fans(s), Eat-in Kitchen, High Ceilings, Kitchen/Family Room Combo, Living Room/Dining Room Combo, Open Floorplan, PrimaryBedroom Upstairs, Solid Surface Counters, Solid Wood Cabinets, Stone Counters, Thermostat, Tray Ceiling(s), Walk-In Closet(s)
- Legal Description: WINDERMERE TRAILS PHASE 3B 85/133 LOT 19
- Levels: Two
- Area Major: 34786 - Windermere
- Occupant Type: Owner
- Parcel Number: 36-23-27-9170-00-190
- Style: Bungalow
- View: Garden, Water
- Views: 10
- Zoning Code: P-D
Similar Properties
Nearby Subdivisions
Aladar On Lake Butler
Belmere Village G2 48 65
Butler Bay
Casabella
Casabella Ph 2
Chaine De Lac
Chaine Du Lac
Downs Cove Camp Sites
Enclave
Estates At Windermere
Glenmuir
Gotha Town
Isleworth
Keenes Point
Keenes Pointe
Keenes Pointe 46104
Lake Burden South Ph I
Lake Clarice Plantation
Lake Down Cove
Lake Sawyer South Ph 01
Lakes Of Windermere
Lakes Of Windermerepeachtree
Lakeswindermere Ph 02a
Landings At Lake Sawyer
Les Terraces
Metcalf Park Rep
Preston Square
Providence Ph 01 50 03
Reserve At Belmere Ph 02 48 14
Reserve At Belmere Ph 2
Reserve At Lake Butler Sound
Reserve At Lake Butler Sound 4
Reservebelmere Ph 04
Sanctuarylkswindermere
Sawyer Shores Sub
Sawyer Sound
Silver Woods Ph 03
Summerport Beach
Summerport Ph 03
Summerport Ph 05
Summerport Trail Ph 2
Tildens Grove
Tildens Grove Ph 1
Tuscany Ridge 50 141
Vineyardshorizons West Ph 4
Westside Village
Willows At Lake Rhea Ph 03
Windermere
Windermere Isle
Windermere Town
Windermere Town Rep
Windermere Trails
Windermere Trails Ph 3b
Windermere Trails Phase 1b
Windermere Trls Ph 1c
Windermere Trls Ph 3b
Windermere Trls Ph 4b
Windermere Trls Ph 5a
Windsor Hill
Windstone
Contact Info
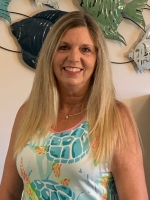
- Terriann Stewart, LLC,REALTOR ®
- Tropic Shores Realty
- Mobile: 352.220.1008
- realtor.terristewart@gmail.com

