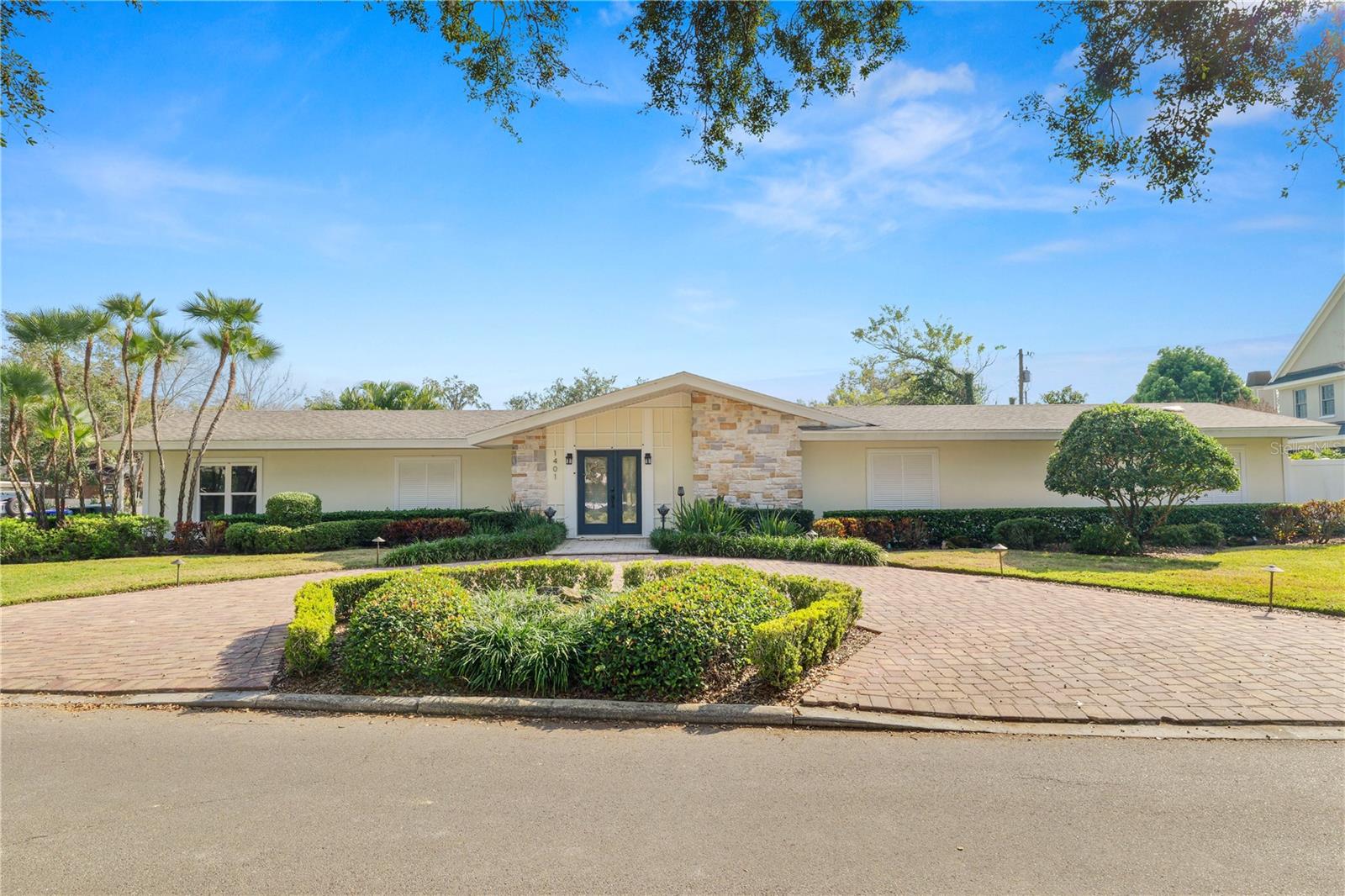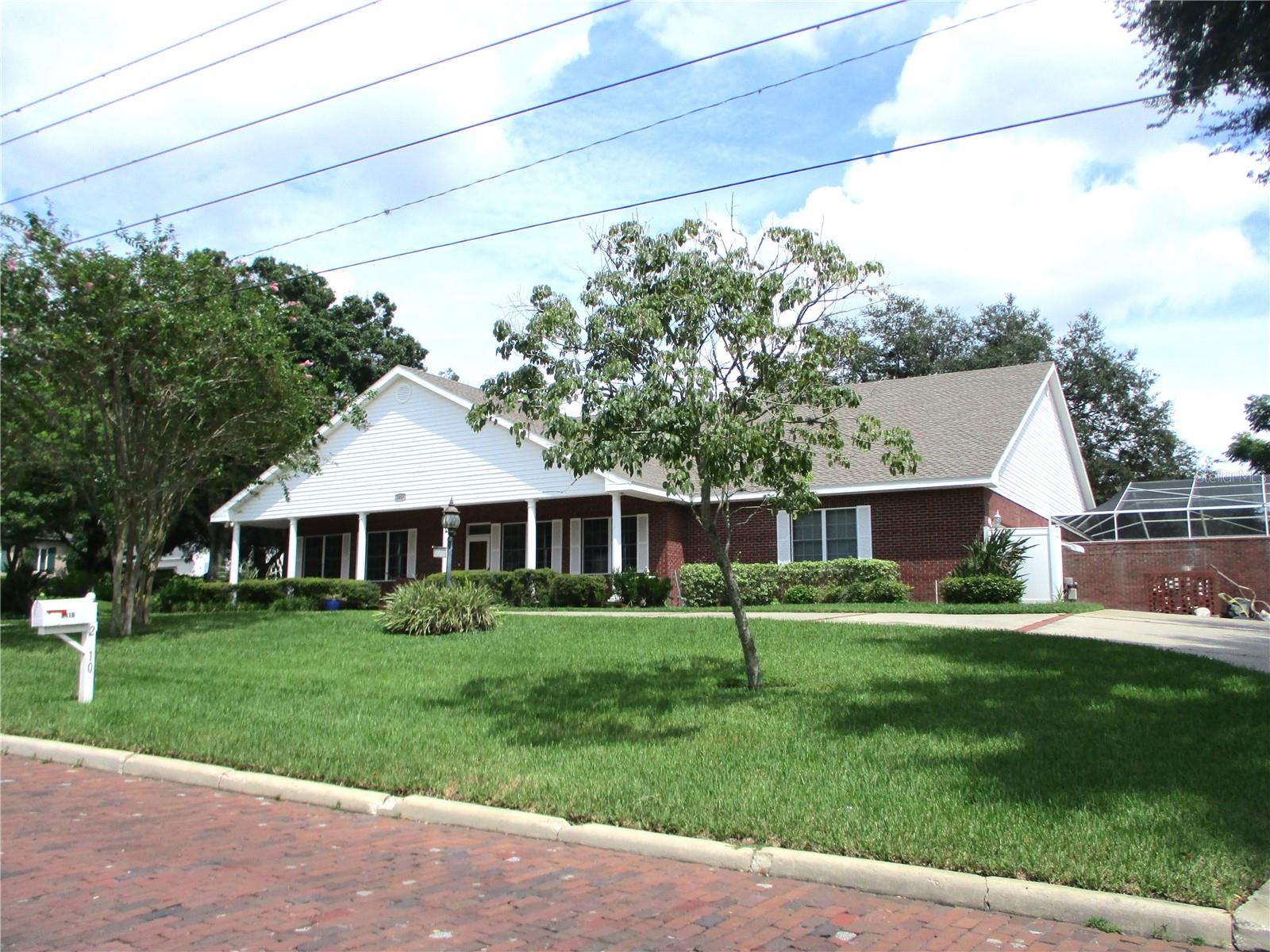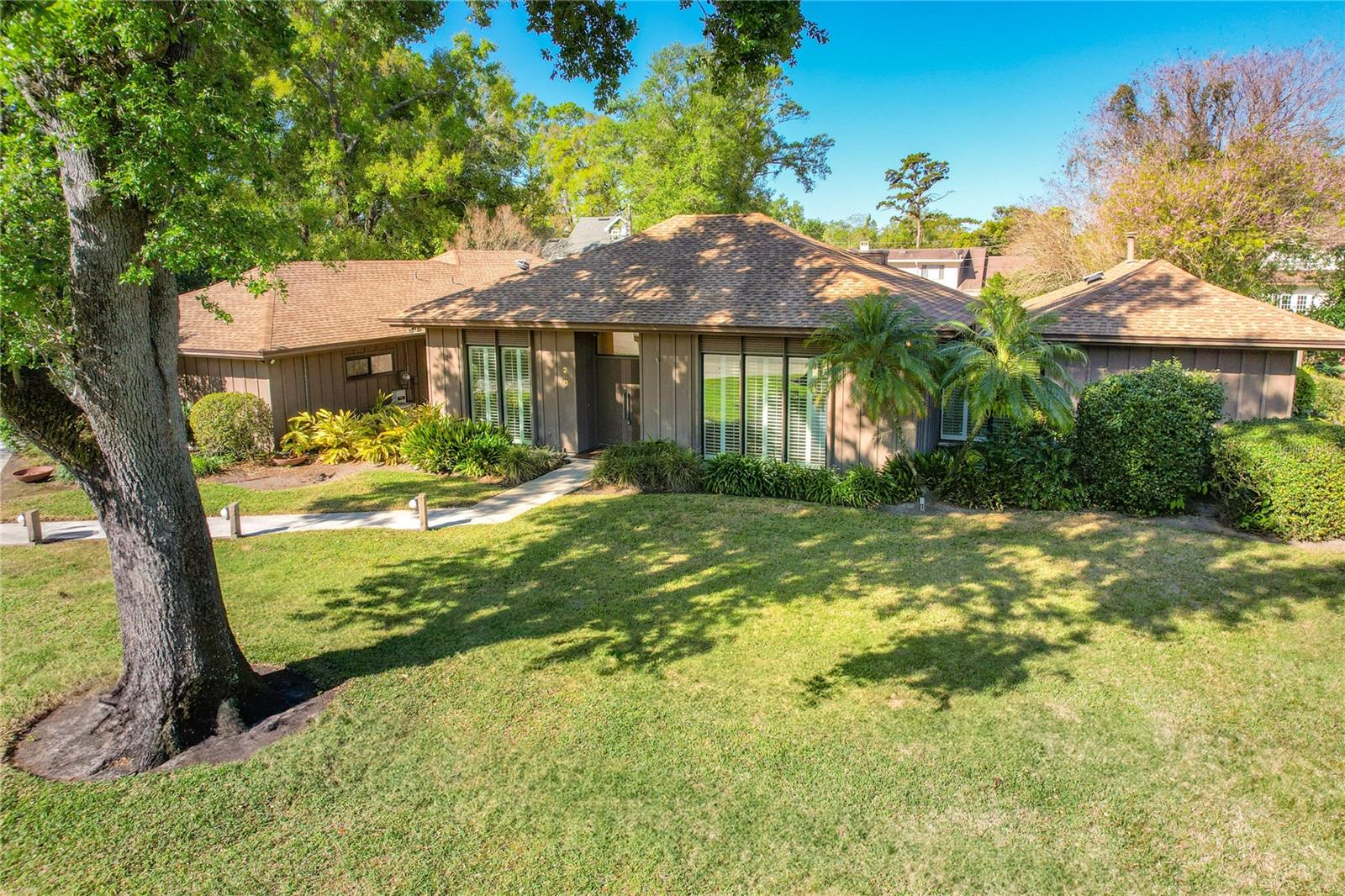2900 Grasslands Drive, LAKELAND, FL 33803
Property Photos

Would you like to sell your home before you purchase this one?
Priced at Only: $825,000
For more Information Call:
Address: 2900 Grasslands Drive, LAKELAND, FL 33803
Property Location and Similar Properties






- MLS#: L4951123 ( Residential )
- Street Address: 2900 Grasslands Drive
- Viewed: 73
- Price: $825,000
- Price sqft: $195
- Waterfront: No
- Year Built: 1991
- Bldg sqft: 4231
- Bedrooms: 3
- Total Baths: 4
- Full Baths: 3
- 1/2 Baths: 1
- Garage / Parking Spaces: 2
- Days On Market: 23
- Additional Information
- Geolocation: 28.0097 / -81.9823
- County: POLK
- City: LAKELAND
- Zipcode: 33803
- Subdivision: Fairway Lakes
- Elementary School: Dixieland Elem
- Middle School: Sleepy Hill
- High School: Lakeland Senior
- Provided by: PAIGE WAGNER HOMES REALTY
- Contact: Paige Wagner
- 321-749-4196

- DMCA Notice
Description
Nestled in the Grasslands Golf & Country Club community, this beautifully maintained home offers east facing views of the 11th green and an exceptional layout designed for both comfort and entertaining. Boasting 3,212 sq. ft., this 3 bedrooms, office + DEN/4th ensuite bedroom option, 3.5 bathroom residence features two spacious living areas and seamless indoor outdoor living. Sliding doors and expansive windows frame the sparkling pool and hot tub, creating a stunning backdrop for gatherings. Inside, tile flooring flows throughout the main living spaces, while plush carpet adds warmth to the bedrooms. The back den doubles as a flexible entertaining space with breathtaking golf course views, a full bath, and direct pool access. At the front of the home, a dedicated office showcases built in cabinetry and elegant grasscloth covered walls for a refined workspace. The exterior is impeccably maintained, featuring a recently sealed paver driveway, a freshly painted front door, and a convenient golf cart garage. Enjoy the exclusive Grasslands lifestyle, complete with a guard gated entrance, community pool, clubhouse, tennis courts, and a championship golf course. With a 2023 roof, fresh interior paint and upgraded fixtures, this home is move in ready and waiting for its next owner!
Description
Nestled in the Grasslands Golf & Country Club community, this beautifully maintained home offers east facing views of the 11th green and an exceptional layout designed for both comfort and entertaining. Boasting 3,212 sq. ft., this 3 bedrooms, office + DEN/4th ensuite bedroom option, 3.5 bathroom residence features two spacious living areas and seamless indoor outdoor living. Sliding doors and expansive windows frame the sparkling pool and hot tub, creating a stunning backdrop for gatherings. Inside, tile flooring flows throughout the main living spaces, while plush carpet adds warmth to the bedrooms. The back den doubles as a flexible entertaining space with breathtaking golf course views, a full bath, and direct pool access. At the front of the home, a dedicated office showcases built in cabinetry and elegant grasscloth covered walls for a refined workspace. The exterior is impeccably maintained, featuring a recently sealed paver driveway, a freshly painted front door, and a convenient golf cart garage. Enjoy the exclusive Grasslands lifestyle, complete with a guard gated entrance, community pool, clubhouse, tennis courts, and a championship golf course. With a 2023 roof, fresh interior paint and upgraded fixtures, this home is move in ready and waiting for its next owner!
Payment Calculator
- Principal & Interest -
- Property Tax $
- Home Insurance $
- HOA Fees $
- Monthly -
For a Fast & FREE Mortgage Pre-Approval Apply Now
Apply Now
 Apply Now
Apply NowFeatures
Building and Construction
- Covered Spaces: 0.00
- Exterior Features: Irrigation System, Lighting, Outdoor Kitchen, Private Mailbox, Rain Gutters, Sliding Doors
- Flooring: Carpet, Tile
- Living Area: 3212.00
- Other Structures: Outdoor Kitchen
- Roof: Shingle
Property Information
- Property Condition: Completed
Land Information
- Lot Features: On Golf Course, Sidewalk, Paved
School Information
- High School: Lakeland Senior High
- Middle School: Sleepy Hill Middle
- School Elementary: Dixieland Elem
Garage and Parking
- Garage Spaces: 2.00
- Open Parking Spaces: 0.00
- Parking Features: Driveway, Golf Cart Garage
Eco-Communities
- Pool Features: Heated, In Ground, Salt Water, Screen Enclosure
- Water Source: Public
Utilities
- Carport Spaces: 0.00
- Cooling: Central Air
- Heating: Central
- Pets Allowed: Breed Restrictions
- Sewer: Public Sewer
- Utilities: Electricity Connected, Public, Sewer Connected, Street Lights, Water Connected
Finance and Tax Information
- Home Owners Association Fee: 241.00
- Insurance Expense: 0.00
- Net Operating Income: 0.00
- Other Expense: 0.00
- Tax Year: 2024
Other Features
- Appliances: Built-In Oven, Cooktop, Dishwasher, Disposal, Electric Water Heater, Microwave, Refrigerator
- Association Name: Diana
- Association Phone: 352-366-0234
- Country: US
- Furnished: Unfurnished
- Interior Features: Built-in Features, Ceiling Fans(s), Crown Molding, Eat-in Kitchen, High Ceilings, Kitchen/Family Room Combo, Open Floorplan, Skylight(s), Split Bedroom, Thermostat, Walk-In Closet(s)
- Legal Description: FAIRWAY LAKES PB 90 PGS 10 & 11 LYING & BEING IN SECS 26 & 35 T28 R23 LOT 17A
- Levels: One
- Area Major: 33803 - Lakeland
- Occupant Type: Vacant
- Parcel Number: 23-28-35-138184-001170
- View: Golf Course, Pool
- Views: 73
Similar Properties
Nearby Subdivisions
Beacon Hill
Carterdeen Realty Cos
Cleveland Heights
Cleveland Heights Manor First
Cleveland Hghts
College Heights Pb 38 Pg 37
Dixieland Rev
Eaton Park
Fairway Lakes
Flood Add
Ha Stahl Properties Cos Cleve
Heritage Lakes Ph 02
Highland Hills
Kings Place 2nd Add
Lake John Villas
Lynncrest Sub
Meadowbrook Park Sub
Rugby Estates
South Lakeland Add
Sunshine Acres
Sylvester Shores
Villas By Lake
Contact Info

- Terriann Stewart, LLC,REALTOR ®
- Tropic Shores Realty
- Mobile: 352.220.1008
- realtor.terristewart@gmail.com









































































