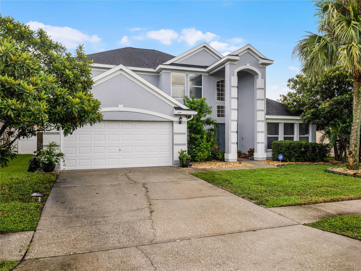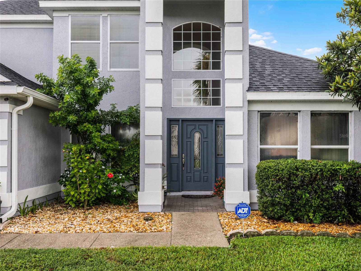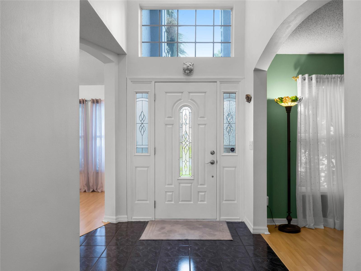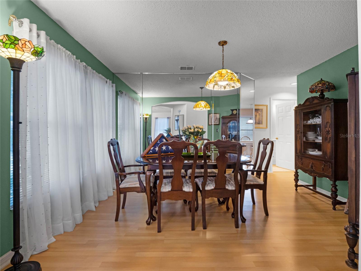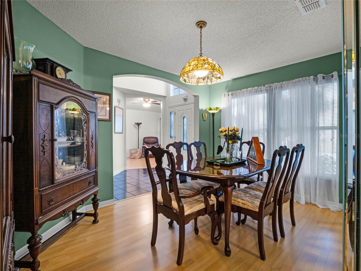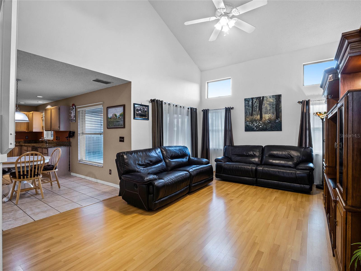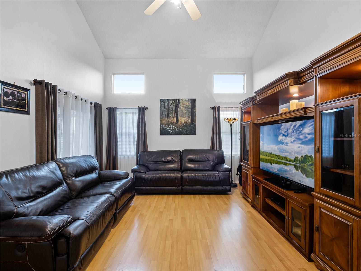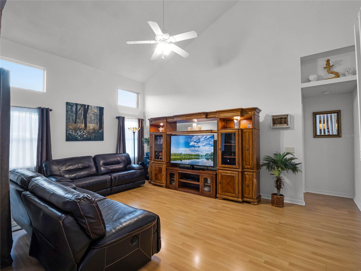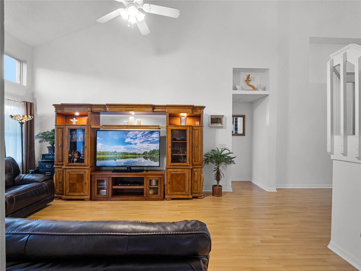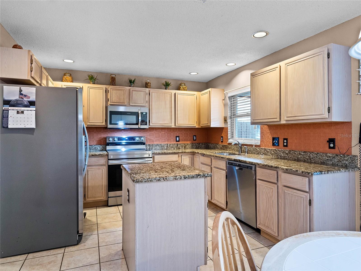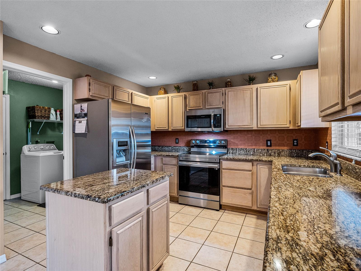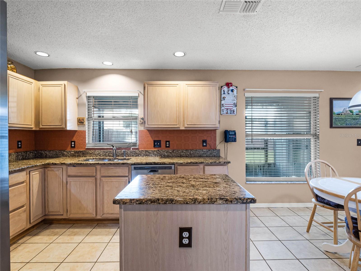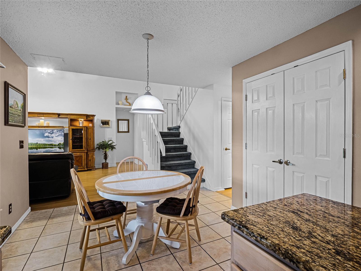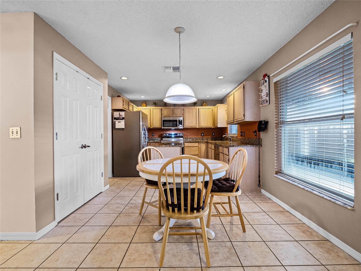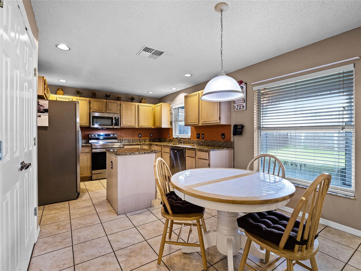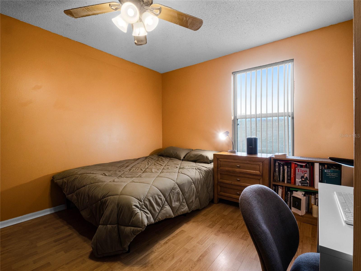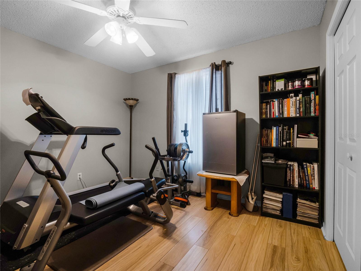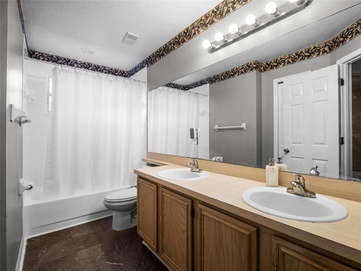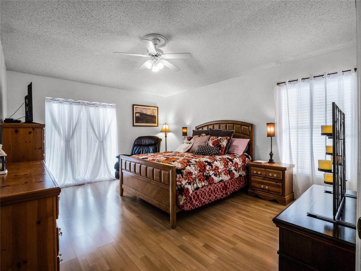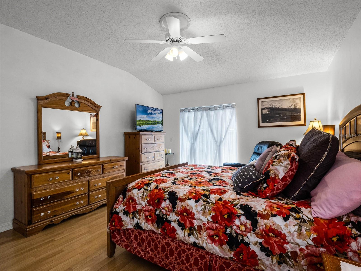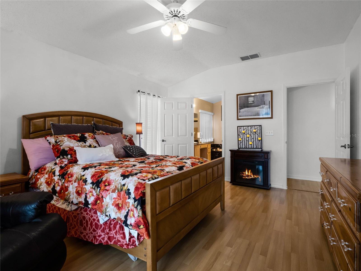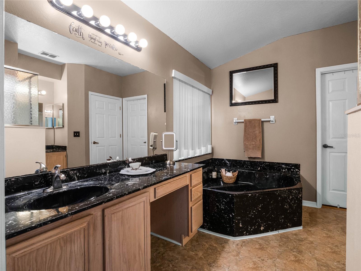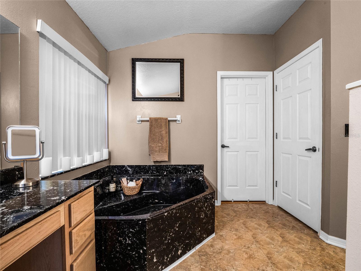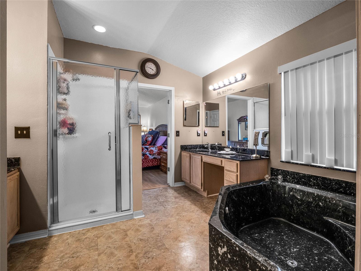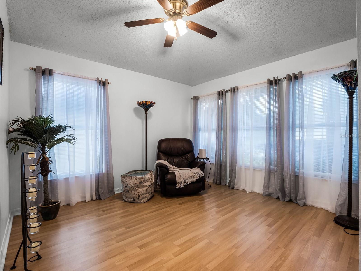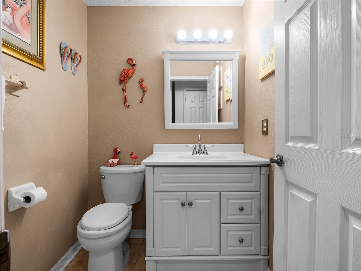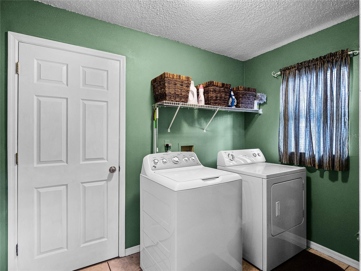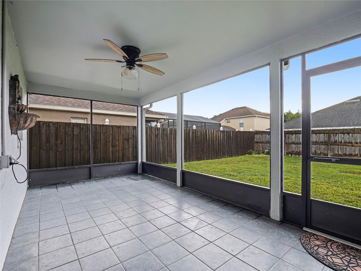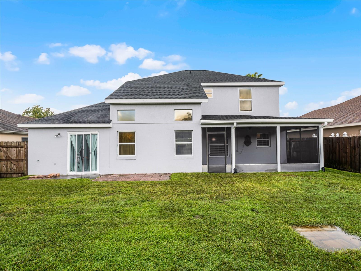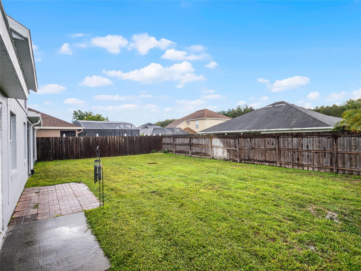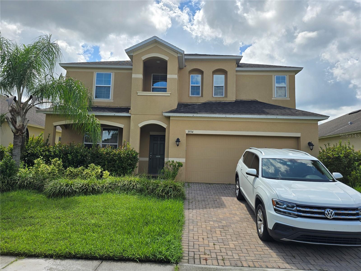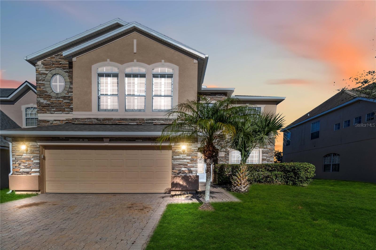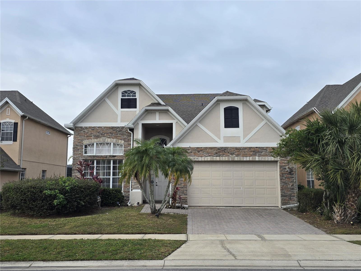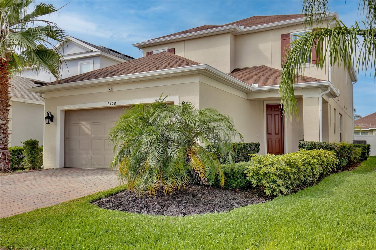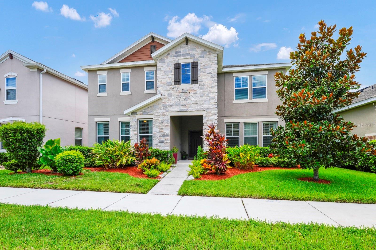408 Becky Street, ORLANDO, FL 32824
Property Photos
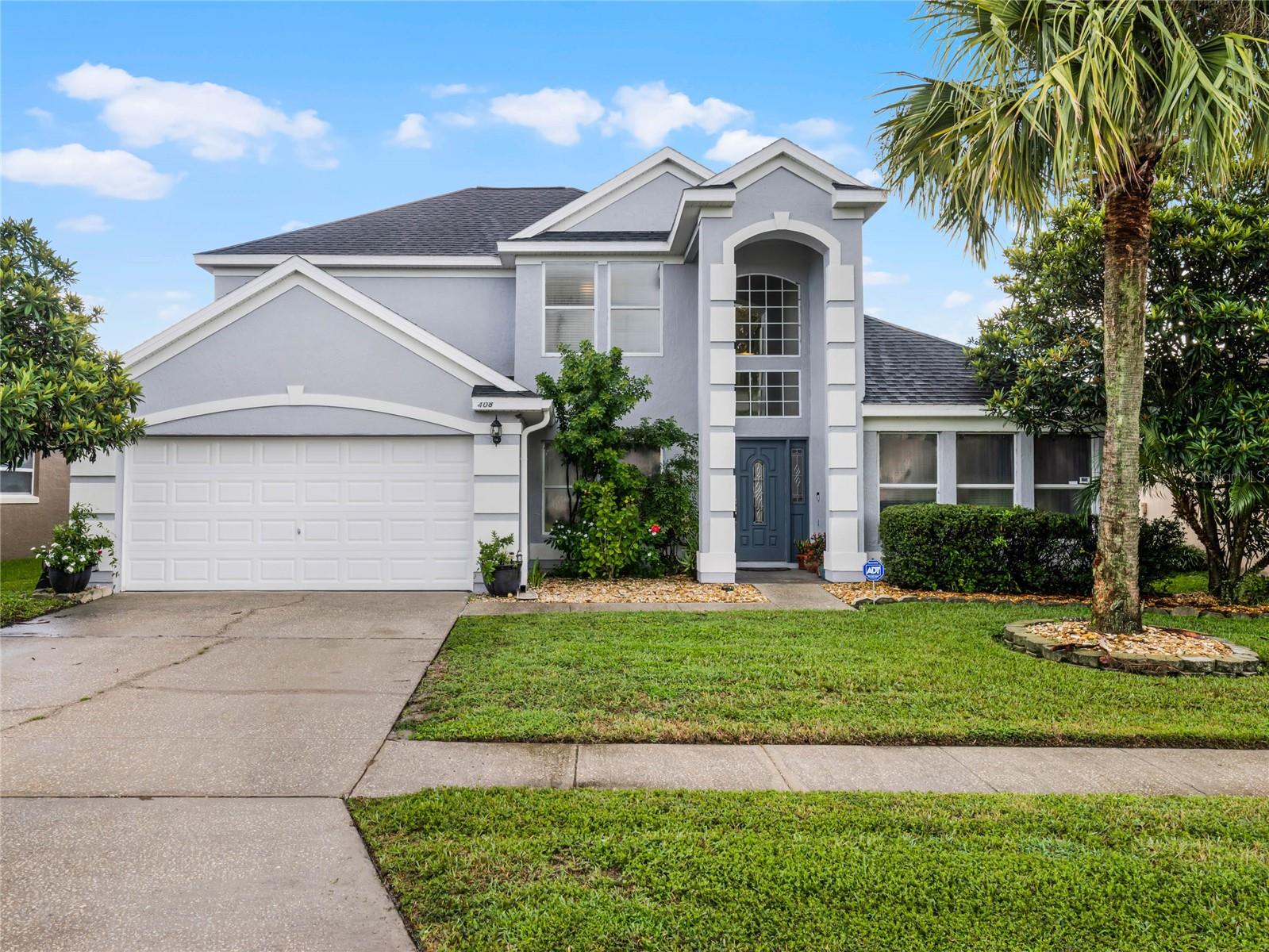
Would you like to sell your home before you purchase this one?
Priced at Only: $487,500
For more Information Call:
Address: 408 Becky Street, ORLANDO, FL 32824
Property Location and Similar Properties
- MLS#: O6238486 ( Residential )
- Street Address: 408 Becky Street
- Viewed: 17
- Price: $487,500
- Price sqft: $168
- Waterfront: No
- Year Built: 1994
- Bldg sqft: 2905
- Bedrooms: 4
- Total Baths: 3
- Full Baths: 2
- 1/2 Baths: 1
- Garage / Parking Spaces: 2
- Days On Market: 126
- Additional Information
- Geolocation: 28.388 / -81.3877
- County: ORANGE
- City: ORLANDO
- Zipcode: 32824
- Subdivision: Southchase Ph 01b Village 07
- Elementary School: Southwood Elem
- Middle School: South Creek
- High School: Cypress Creek
- Provided by: WEMERT GROUP REALTY LLC
- Contact: Jenny Wemert
- 407-743-8356

- DMCA Notice
-
DescriptionSeller may consider buyer concessions if made in an offer Welcome to Becky Street located in the South Chase Village community! This two story home blends modern comforts and inviting spaces while offering 4 bedrooms, 2.5 bathrooms, and 2,219 square feet of living space. This home is thoughtfully designed to enhance your lifestyle, complete with natural light and high ceilings that create a bright and airy atmosphere, as well as a Ring doorbell and alarm system with optional alarm company monitoring. As soon as you enter, you will find a front facing room, perfect for an at home office or library. Across the foyer, you will find a traditional dining space, perfect for hosting family and friends for the Holidays. The heart of the home is of course the open kitchen, which boasts ample granite counter space, storage, a pantry, stainless steel appliances, a center island for convenience, as well as a spacious breakfast space with view of the family room and backyard. The master bedroom is conveniently located on the first floor and provides plenty of room to unwind and relax. The Ensuite offers dual sinks and vanities, walk in shower, linen closet, and garden tub, perfect for relaxing at the end of the day. Enjoy the outdoors from the comfort of your spacious screened in lanai, with backyard views. This space provides the perfect amount of green grass to enjoy all outdoor activities from playing soccer to hosting cookouts and can even accommodate a good sized pool. This home perfectly balances modern amenities with inviting, practical spaces. When you arent relaxing in your backyard enjoy all the delicious restaurants nearby, including the highly rated Nexus Pizza, Highball & Harvest, Whisper Creek Farm: The Kitchen, Citron, and the ever popular Millers Ale House and Kekes Breakfast. Becky Street is conveniently located just 10 minutes from 417, 10 minutes from the Loop shopping, 15 minutes from Florida Mall, 15 minutes from Downtown Orlando, 20 minutes from SeaWorld and OIA, 25 minutes from Universal Studios, and just 30 minutes from Magic Kingdom, so your exploring will never end!
Payment Calculator
- Principal & Interest -
- Property Tax $
- Home Insurance $
- HOA Fees $
- Monthly -
Features
Building and Construction
- Covered Spaces: 0.00
- Exterior Features: Irrigation System, Rain Gutters
- Fencing: Wood
- Flooring: Carpet, Laminate, Tile, Vinyl
- Living Area: 2222.00
- Roof: Shingle
School Information
- High School: Cypress Creek High
- Middle School: South Creek Middle
- School Elementary: Southwood Elem
Garage and Parking
- Garage Spaces: 2.00
Eco-Communities
- Water Source: Public
Utilities
- Carport Spaces: 0.00
- Cooling: Central Air
- Heating: Central
- Pets Allowed: Yes
- Sewer: Public Sewer
- Utilities: Cable Connected, Electricity Connected, Phone Available, Public, Sewer Connected, Underground Utilities, Water Connected
Finance and Tax Information
- Home Owners Association Fee: 260.00
- Net Operating Income: 0.00
- Tax Year: 2023
Other Features
- Appliances: Dishwasher, Electric Water Heater, Microwave, Range, Refrigerator
- Association Name: Bono & Associates
- Association Phone: 407-233-3560
- Country: US
- Interior Features: Ceiling Fans(s), Eat-in Kitchen, High Ceilings, Primary Bedroom Main Floor, Thermostat, Walk-In Closet(s), Window Treatments
- Legal Description: SOUTHCHASE PHASE 1B VILLAGE 7 31/135 LOT178
- Levels: Two
- Area Major: 32824 - Orlando/Taft / Meadow woods
- Occupant Type: Owner
- Parcel Number: 23-24-29-8229-01-780
- Views: 17
- Zoning Code: P-D
Similar Properties
Nearby Subdivisions
Arborsmdw Woods
Beacon Park Ph 3
Beacon Park Phase 3
Bishop Landing
Bishop Lndg Ph 1
Cedar Bend At Meadow Woods Ph
Cedar Bendmdw Woods Ph 02 Ac
Cedar Bendmdw Woodsph 01
Creekstone Ph 2
Estatessawgrass Plantation
Forest Ridge
Golfview Villas At Meadow Wood
Greenpointe
Harbor Lakes 50 77
Heather Glen At Meadow Woods 4
Heron Bay At Meadow Woods 4454
Islebrook Ph 01
Islebrook Ph 02 4487
La Cascada Ph 01c
Lake Preserve
Lake Preserve Ph 2
Lake Preserveph 2
Meadow Creek 4458
Meadow Woods Village 03
Meadow Woods Village 06
Meadow Woods Village 07 Ph 02
Meadow Woods Village 09 Ph 01
Meadow Woods Vlg 9 Ph 2
Meadows At Boggy Creek
Orlando Kissimmee Farms
Pebble Creek Ph 02
Reserve At Sawgrass
Reservesawgrass Ph 2
Reservesawgrass Ph 5
Reservesawgrassph 1
Rosewood
Sandhill Preserve At Arbor Mea
Sandpoint At Meadow Woods
Sawgrass Plantation Ph 01a
Sawgrass Plantationph 1d
Sawgrass Plantationph 1d1
Somerset Park Ph 1
Somerset Park Ph 2
Southchase Ph 01b Village 01
Southchase Ph 01b Village 06
Southchase Ph 01b Village 07
Southchase Ph 01b Village 10
Southchase Ph 01b Village 11a
Southchase Ph 01b Village 11b
Southchase Ph 1b Vlg 1 And 3
Spring Lake
Taft
Taft Tier 10
Taft Town
Wetherbee Lakes Sub
Wetherbee Lakes Subdivision Ph
Willowbrook Ph 02
Windrosesouthmeadow Un 1
Woodbridge At Meadow Woods
Woodland Park
Woodland Park Ph 1a
Woodland Park Ph 2
Woodland Park Ph 4
Woodland Park Phase 1a
Woodland Park Phase2
Wyndham Lakes Estates
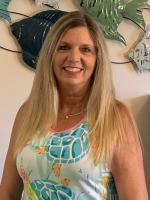
- Terriann Stewart, LLC,REALTOR ®
- Tropic Shores Realty
- Mobile: 352.220.1008
- realtor.terristewart@gmail.com


