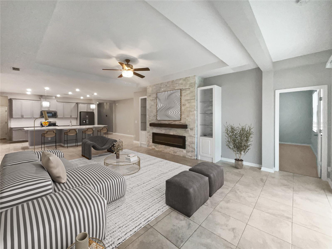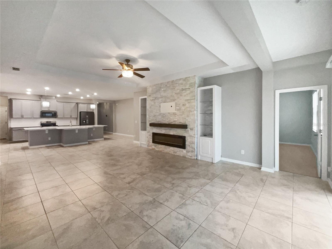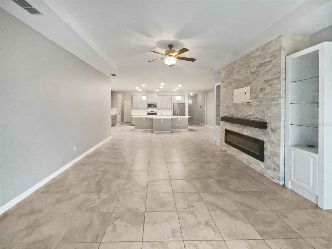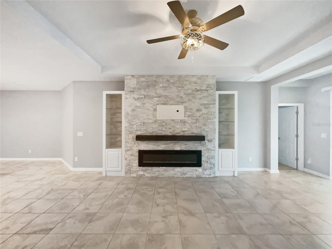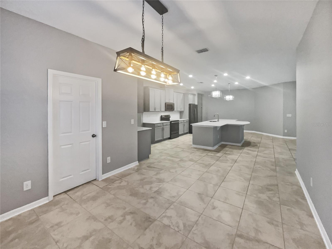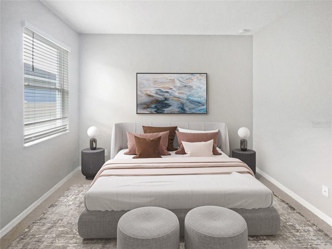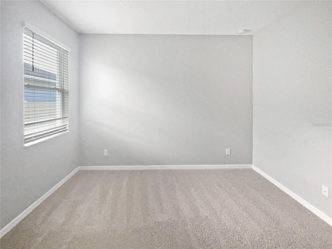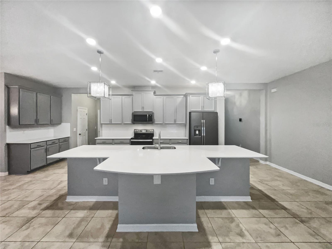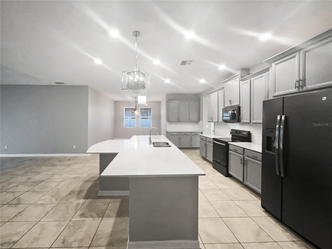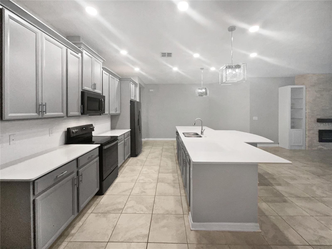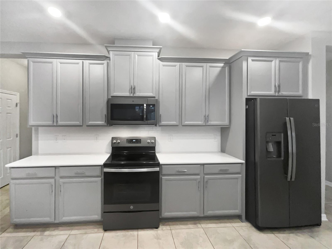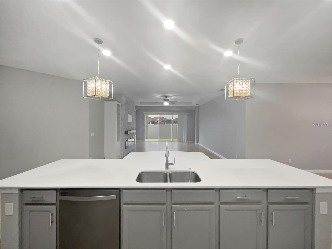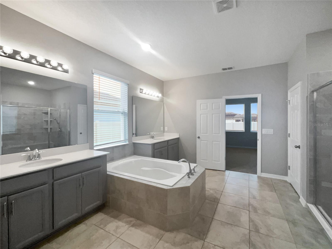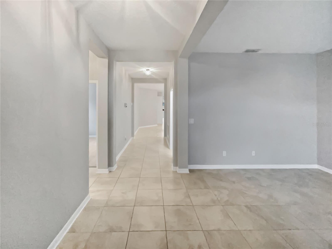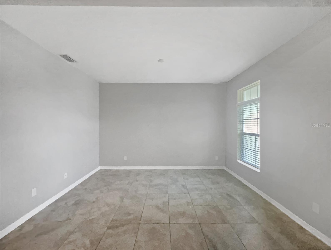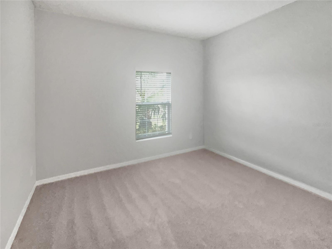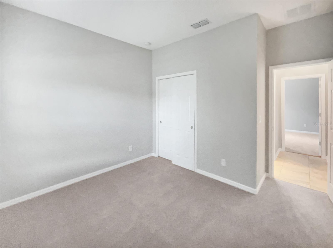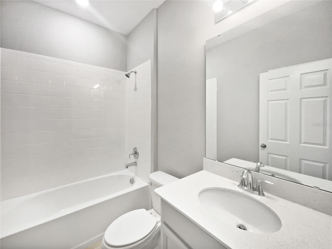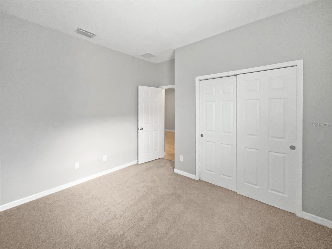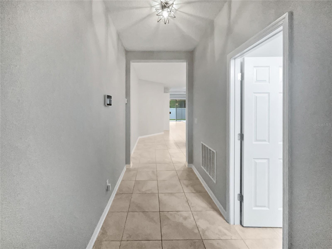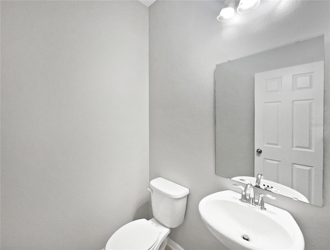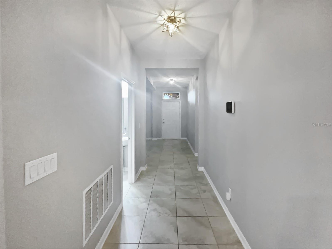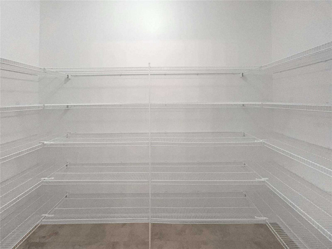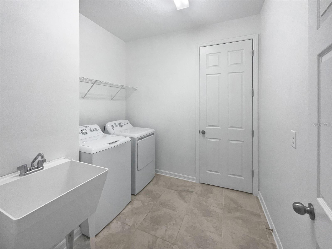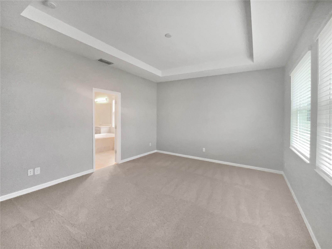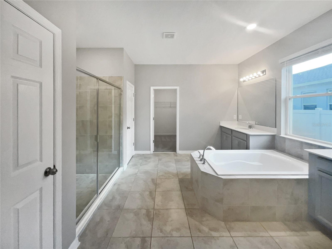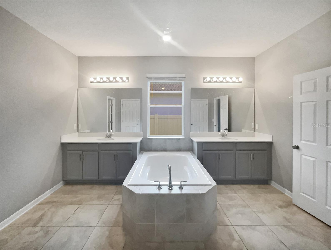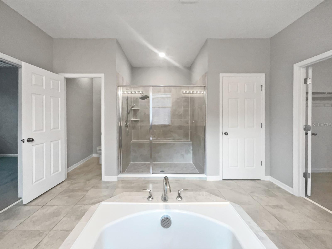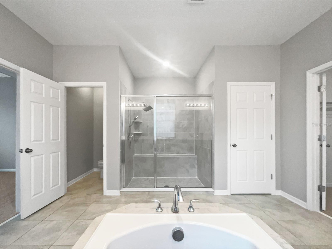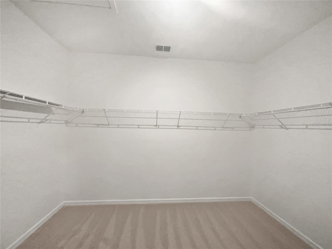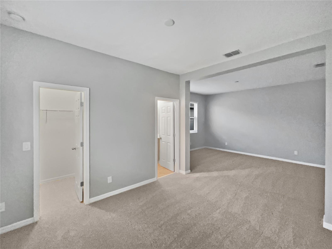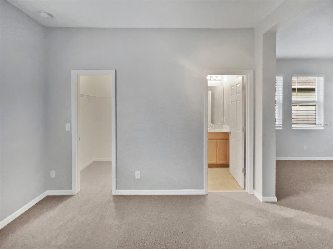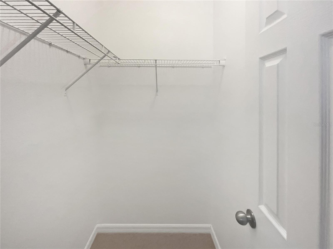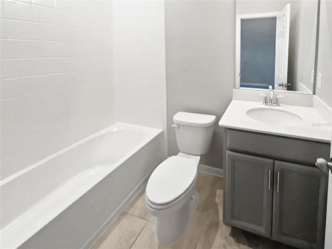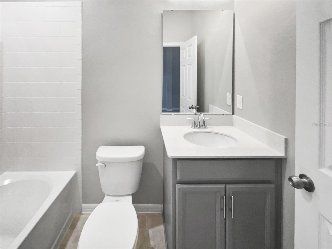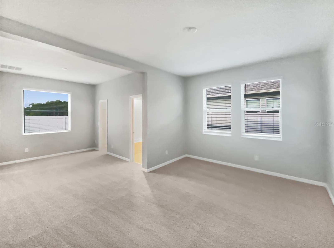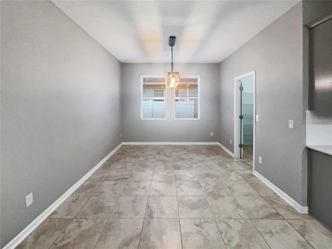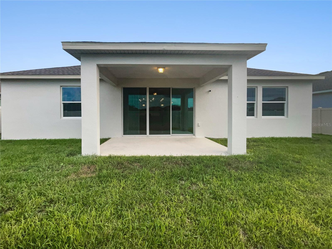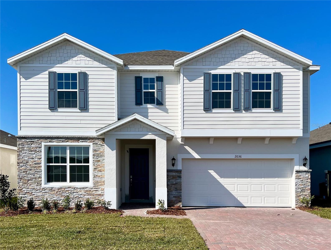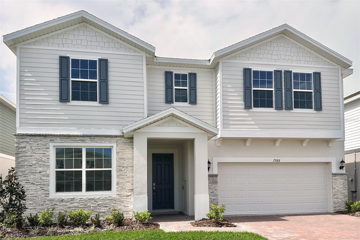5408 Manchester Drive, SAINT CLOUD, FL 34771
Property Photos
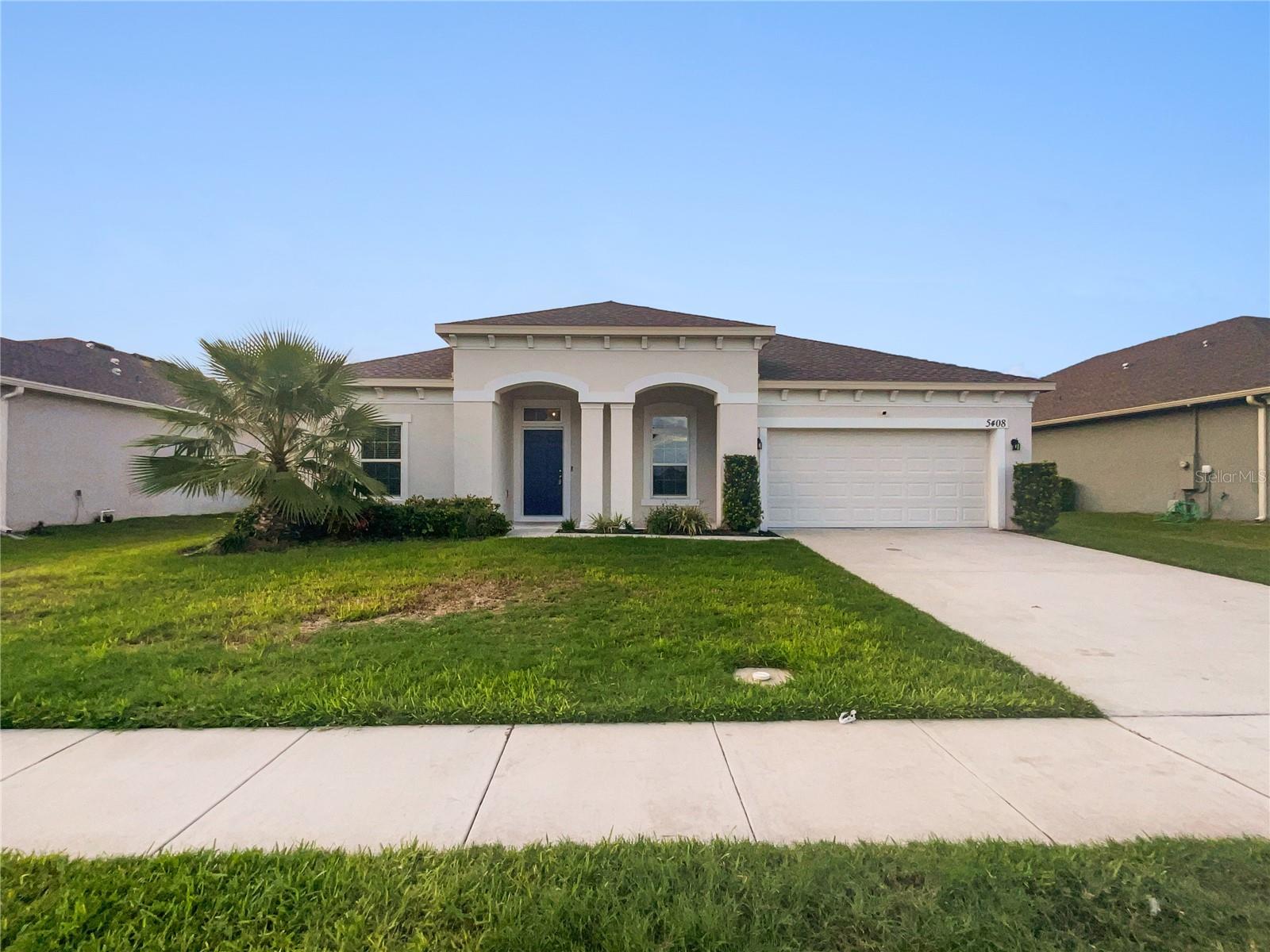
Would you like to sell your home before you purchase this one?
Priced at Only: $476,000
For more Information Call:
Address: 5408 Manchester Drive, SAINT CLOUD, FL 34771
Property Location and Similar Properties






- MLS#: O6239900 ( Residential )
- Street Address: 5408 Manchester Drive
- Viewed: 96
- Price: $476,000
- Price sqft: $131
- Waterfront: No
- Year Built: 2020
- Bldg sqft: 3640
- Bedrooms: 4
- Total Baths: 4
- Full Baths: 3
- 1/2 Baths: 1
- Garage / Parking Spaces: 2
- Days On Market: 200
- Additional Information
- Geolocation: 28.2553 / -81.2235
- County: OSCEOLA
- City: SAINT CLOUD
- Zipcode: 34771
- Subdivision: Lancaster Park East Ph 2
- Provided by: MARK SPAIN REAL ESTATE
- Contact: Jeffery Jones
- 855-299-7653

- DMCA Notice
Description
One or more photo(s) has been virtually staged. Welcome to luxury living in St. Cloud! This exquisite home offers an array of lavish amenities designed
for both comfort and style. The chefs kitchen features a large island perfect for seating and casual
dining, while the open concept layout effortlessly connects the living room, dining area, and kitchen
ideal for entertaining. A formal dining room adds an elegant touch for special occasions. The master
suite is a true retreat, complete with dual vanities, a luxurious spa tub, separate shower, and a spacious
walk in closet. Experience upscale living at its finestschedule your showing today!
Description
One or more photo(s) has been virtually staged. Welcome to luxury living in St. Cloud! This exquisite home offers an array of lavish amenities designed
for both comfort and style. The chefs kitchen features a large island perfect for seating and casual
dining, while the open concept layout effortlessly connects the living room, dining area, and kitchen
ideal for entertaining. A formal dining room adds an elegant touch for special occasions. The master
suite is a true retreat, complete with dual vanities, a luxurious spa tub, separate shower, and a spacious
walk in closet. Experience upscale living at its finestschedule your showing today!
Payment Calculator
- Principal & Interest -
- Property Tax $
- Home Insurance $
- HOA Fees $
- Monthly -
For a Fast & FREE Mortgage Pre-Approval Apply Now
Apply Now
 Apply Now
Apply NowFeatures
Building and Construction
- Covered Spaces: 0.00
- Exterior Features: Sliding Doors
- Flooring: Carpet
- Living Area: 2822.00
- Roof: Shingle
Garage and Parking
- Garage Spaces: 2.00
- Open Parking Spaces: 0.00
- Parking Features: Garage Door Opener
Eco-Communities
- Water Source: Public
Utilities
- Carport Spaces: 0.00
- Cooling: Central Air
- Heating: Central
- Pets Allowed: Yes
- Sewer: Public Sewer
- Utilities: Public
Finance and Tax Information
- Home Owners Association Fee: 260.00
- Insurance Expense: 0.00
- Net Operating Income: 0.00
- Other Expense: 0.00
- Tax Year: 2023
Other Features
- Appliances: Dishwasher, Dryer, Electric Water Heater, Microwave, Range, Refrigerator, Washer
- Association Name: Lancaster Park East Master Association, Inc.
- Country: US
- Interior Features: Ceiling Fans(s)
- Legal Description: LANCASTER PARK EAST PH 2 PB 27 PGS 87-92 LOT 196
- Levels: One
- Area Major: 34771 - St Cloud (Magnolia Square)
- Occupant Type: Vacant
- Parcel Number: 04-26-31-0173-0001-1960
- Views: 96
- Zoning Code: RES
Similar Properties
Nearby Subdivisions
Amelia Groves
Bay Lake Ranch
Brack Ranch
Breezy Pines
Bridgewalk Ph 1a
Bridgewalk Ph 1b 2a 2b
Center Lake On The Park
Chisholm Estates
Country Meadow N
Country Meadow North
Country Meadow West
Del Webb Sunbridge
Del Webb Sunbridge Ph 1
Del Webb Sunbridge Ph 1d
Del Webb Sunbridge Ph 2a
East Lake Cove Ph 1
Ellington Place
Florida Agricultural Co
Gardens At Lancaster Park
Hanover Square
Harmony Central Ph 1
John J Johnstons
Lake Ajay Village
Lake Pointe Ph 2b
Lancaster Park East Ph 1
Lancaster Park East Ph 2
Lancaster Park East Ph 3 4
Live Oak Lake Ph 3
New Eden On The Lakes
Northshore Stage 01
Nova Grove
Nova Grv
Oakwood Shores
Pine Glen
Pine Grove Park
Prairie Oaks
Preserve At Turtle Creek
Preserve At Turtle Creek Ph 3
Preserveturtle Crk Ph 3 4
Preserveturtle Crk Ph 5
Preston Cove
Preston Cove Ph 1 2
Preston Cove Ph 1 2 Pb 33 Pgs
Runnymede North Half Town Of
Runnymede Ranchlands
Silver Spgs 2
Split Oak Estates
Split Oak Reserve
Starline Estates
Stonewood Estates
Summerly Ph 3
Sunbrooke
Sunbrooke Ph 2
Suncrest
Sunset Grove Ph 1
Sunset Groves Ph 2
Terra Vista
The Crossings
The Waters At Center Lake Ranc
Thompson Grove
Tindall Bay Estates
Trinity Place Ph 1
Turtle Creek Ph 1a
Turtle Creek Ph 1b
Waterside Vista
Weslyn Park
Weslyn Park Ph 1
Weslyn Park Ph 2
Whip O Will Hill
Wiregrass
Wiregrass Ph 1
Wiregrass Ph 2
Contact Info

- Terriann Stewart, LLC,REALTOR ®
- Tropic Shores Realty
- Mobile: 352.220.1008
- realtor.terristewart@gmail.com

