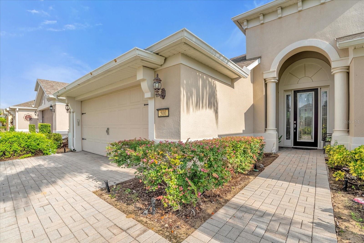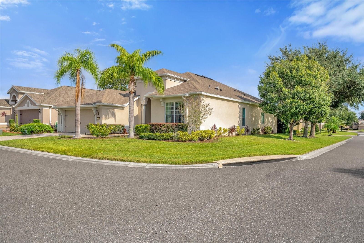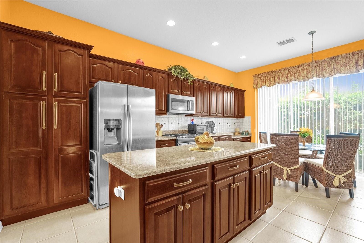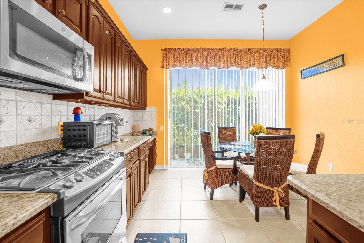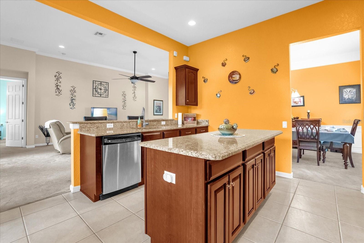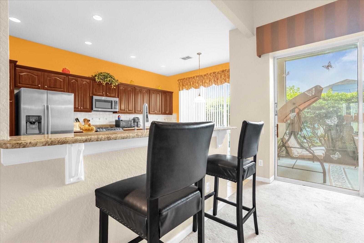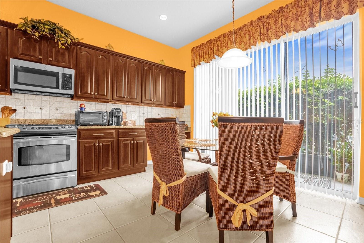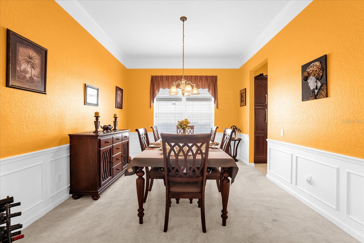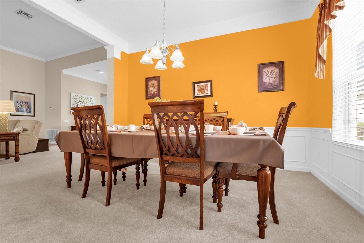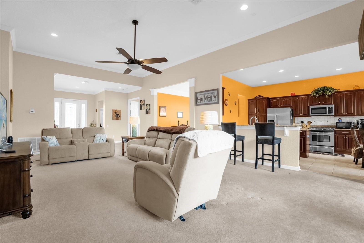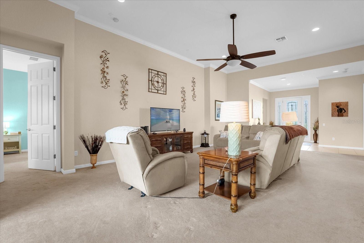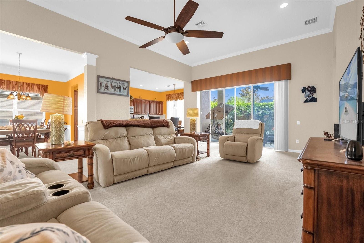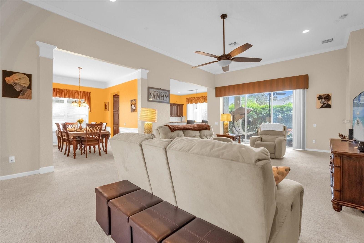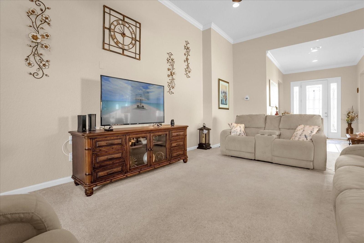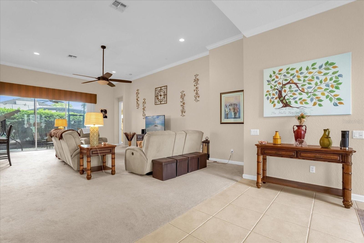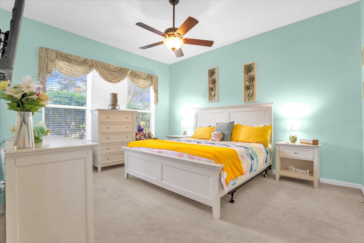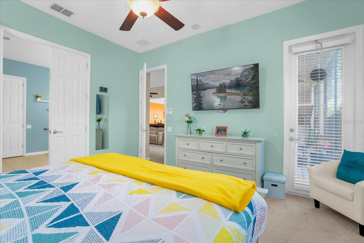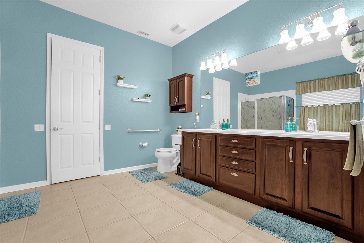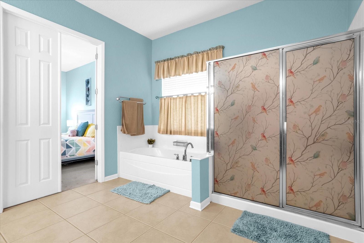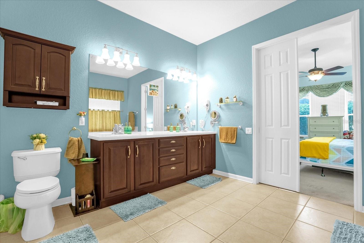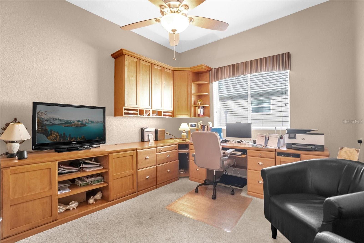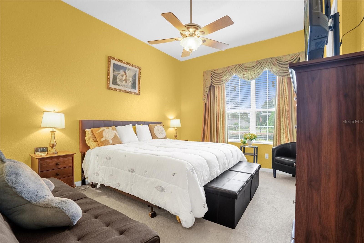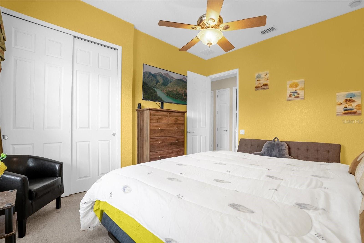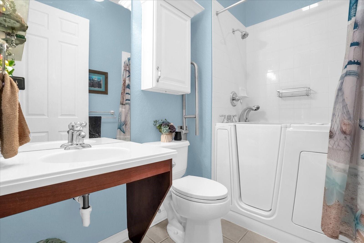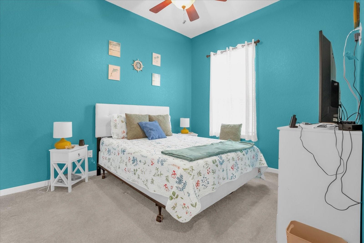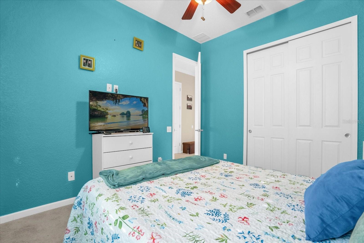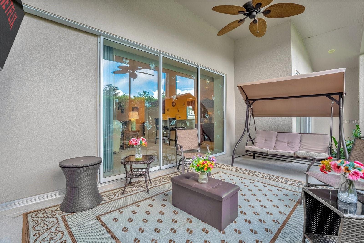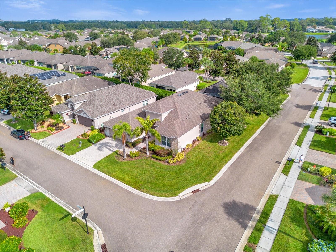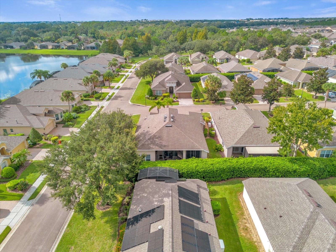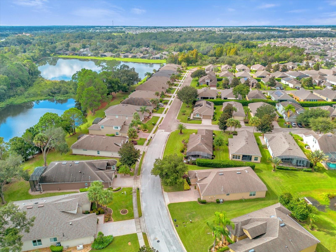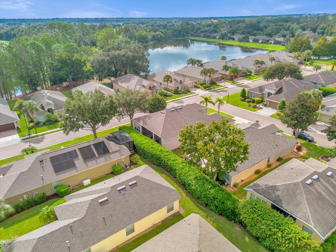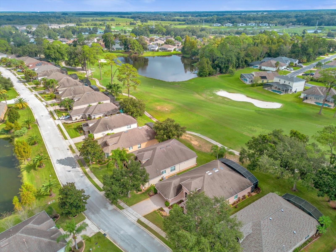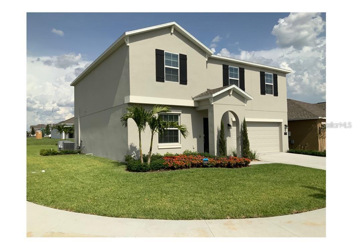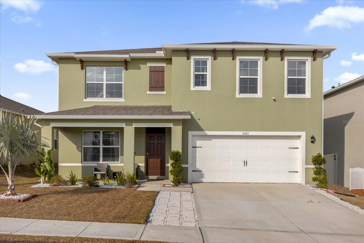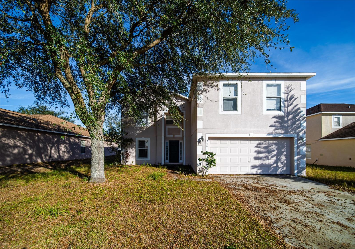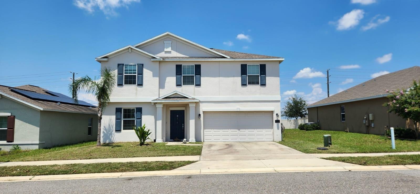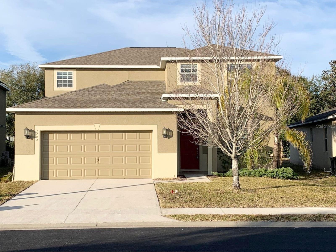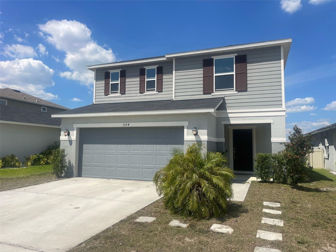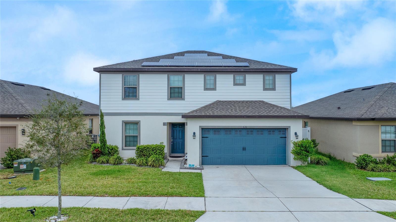500 Arena Drive, DAVENPORT, FL 33837
Property Photos
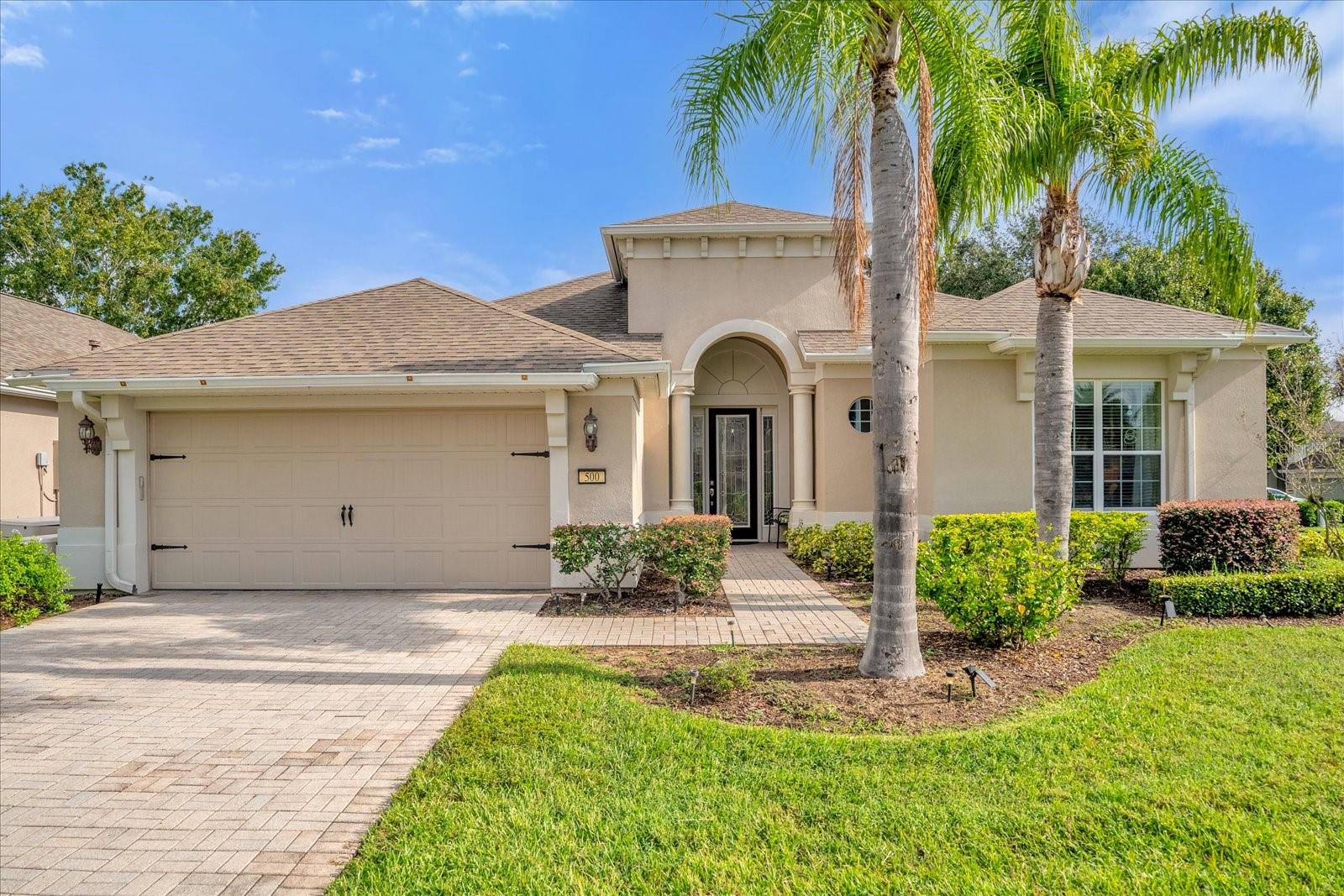
Would you like to sell your home before you purchase this one?
Priced at Only: $349,990
For more Information Call:
Address: 500 Arena Drive, DAVENPORT, FL 33837
Property Location and Similar Properties






- MLS#: O6247293 ( Residential )
- Street Address: 500 Arena Drive
- Viewed: 155
- Price: $349,990
- Price sqft: $115
- Waterfront: No
- Year Built: 2008
- Bldg sqft: 3048
- Bedrooms: 3
- Total Baths: 2
- Full Baths: 2
- Garage / Parking Spaces: 2
- Days On Market: 177
- Additional Information
- Geolocation: 28.1844 / -81.6251
- County: POLK
- City: DAVENPORT
- Zipcode: 33837
- Subdivision: Ridgewood Lakes Village 3a
- Provided by: KELLER WILLIAMS WINTER PARK
- Contact: Jonathan Cole
- 407-545-6430

- DMCA Notice
Description
**Bonus** This home qualifies for an assumable mortgage with an interest rate less than 3%. Welcome to this stunning 3 bedroom, 2 bathroom home on a corner lot located in the desirable 55+ Del Webb community in Davenport, Florida. Boasting 2,249 square feet of beautifully designed living space, this home offers a perfect blend of comfort and style. The heart of the home is a chefs kitchen, featuring elegant granite countertops, modern appliances, and ample storage, ideal for culinary enthusiasts.
The open floor plan, highlighted by soaring 12 foot ceilings, creates a bright and airy atmosphere, perfect for entertaining or relaxing. A spacious bonus room provides versatility as a home office, craft room, or cozy retreat. Step outside to the enclosed lanai, offering a tranquil and private space to entertain guests or enjoy quiet evenings.
In addition, you'll have years of stress free living with a roof that is only 8 years old and like new appliances provide added peace of mind.
With access to the incredible amenities of the Del Webb community, including resort style pools, fitness centers, and social activities, this home is perfect for enjoying an active, vibrant lifestyle. Dont miss the opportunity to make this beautiful property your own!
Description
**Bonus** This home qualifies for an assumable mortgage with an interest rate less than 3%. Welcome to this stunning 3 bedroom, 2 bathroom home on a corner lot located in the desirable 55+ Del Webb community in Davenport, Florida. Boasting 2,249 square feet of beautifully designed living space, this home offers a perfect blend of comfort and style. The heart of the home is a chefs kitchen, featuring elegant granite countertops, modern appliances, and ample storage, ideal for culinary enthusiasts.
The open floor plan, highlighted by soaring 12 foot ceilings, creates a bright and airy atmosphere, perfect for entertaining or relaxing. A spacious bonus room provides versatility as a home office, craft room, or cozy retreat. Step outside to the enclosed lanai, offering a tranquil and private space to entertain guests or enjoy quiet evenings.
In addition, you'll have years of stress free living with a roof that is only 8 years old and like new appliances provide added peace of mind.
With access to the incredible amenities of the Del Webb community, including resort style pools, fitness centers, and social activities, this home is perfect for enjoying an active, vibrant lifestyle. Dont miss the opportunity to make this beautiful property your own!
Payment Calculator
- Principal & Interest -
- Property Tax $
- Home Insurance $
- HOA Fees $
- Monthly -
For a Fast & FREE Mortgage Pre-Approval Apply Now
Apply Now
 Apply Now
Apply NowFeatures
Building and Construction
- Covered Spaces: 0.00
- Exterior Features: Lighting, Sidewalk, Sliding Doors
- Flooring: Carpet, Ceramic Tile
- Living Area: 2249.00
- Roof: Shingle
Garage and Parking
- Garage Spaces: 2.00
- Open Parking Spaces: 0.00
Eco-Communities
- Water Source: Public
Utilities
- Carport Spaces: 0.00
- Cooling: Central Air
- Heating: Central, Electric
- Pets Allowed: Breed Restrictions
- Sewer: Public Sewer
- Utilities: Cable Connected, Electricity Connected, Natural Gas Connected, Public, Sewer Connected, Water Connected
Amenities
- Association Amenities: Clubhouse, Gated, Golf Course, Park, Playground, Pool, Tennis Court(s)
Finance and Tax Information
- Home Owners Association Fee Includes: Guard - 24 Hour, Pool
- Home Owners Association Fee: 317.00
- Insurance Expense: 0.00
- Net Operating Income: 0.00
- Other Expense: 0.00
- Tax Year: 2023
Other Features
- Appliances: Dishwasher, Disposal, Dryer, Freezer, Microwave, Range, Washer
- Association Name: Derek McArthur
- Association Phone: 863-424-5050
- Country: US
- Interior Features: Ceiling Fans(s), Eat-in Kitchen, High Ceilings, Open Floorplan, Primary Bedroom Main Floor, Stone Counters, Thermostat
- Legal Description: RIDGEWOOD LAKES VILLAGE 3A PB 143 PG 6-12 LOT 96
- Levels: One
- Area Major: 33837 - Davenport
- Occupant Type: Owner
- Parcel Number: 27-26-32-709502-000960
- Possession: Close Of Escrow
- Views: 155
Similar Properties
Nearby Subdivisions
Aldea Reserve
Andover
Astonia
Astonia 50s
Astonia North
Astonia Ph 2 3
Bella Nova Ph 1
Bella Nova Ph 4
Bella Novaph 1
Bella Vita Ph 1a 181
Bella Vita Ph 1a 1b1
Blossom Grove Estates
Camden Pkprovidence
Camden Pkprovidenceph 4
Cascades
Cascades Ph 1a 1b
Cascades Ph 1a 1b
Cascades Ph Ia Ib
Cascades Phs Ia Ib
Cascades S Ph 1a 1b
Champions Reserve
Chelsea Woods At Providence
Citrus Isle
Citrus Landing
Citrus Lndg
Cortland Woodsprovidence
Cortland Woodsprovidenceph 3
Crows Nest Estates
Davenport
Davenport Estates
Davenport Resub
Deer Creek Golf Tennis Rv Res
Deer Run At Crosswinds
Del Webb Orlando Ph 1
Del Webb Orlando Ph 2a
Del Webb Orlando Ph 3
Del Webb Orlando Ph 4
Del Webb Orlando Ph 5 7
Del Webb Orlando Ph 6
Del Webb Orlando Ridgewood Lak
Del Webb Orlando Ridgewood Lks
Del Webb Orlandoridgewood Lake
Del Webborlandoridgewood Lakes
Draytonpreston Woods At Provid
Draytonpreston Woodsproviden
Fairway Villas
Fairway Villasprovidence
First Place
Fla Dev Co Sub
Fla Gulf Land Co Subd
Forest Lake
Forest Lake 130015
Forest Lake Ph 1
Forest Lake Ph 2
Forest Lake Ph I
Forest Lk Ph I
Geneva Landings
Geneva Landings Phase 1
Grand Reserve
Grantham Spgsprovidence
Grantham Springs At Providence
Greenfield Village Ph Ii
Greens At Providence
Hampton Green At Providence
Hampton Landing At Providence
Hampton Lndgprovidence
Hartford Terrace Phase 1
Heather Hill Ph 01
Heather Hill Ph 02
Highland Meadows Ph 01
Highland Meadows Ph 02
Highland Square Ph 02
Holly Hill Estates
Horse Creek
Horse Creek At Crosswinds
Jamestown Sub
Jamestown Subdivision
Lake Charles Residence Ph 1a
Lake Charles Residence Ph 1b
Lake Charles Residence Ph 1c
Lake Charles Residence Ph 2
Lake Charles Resort
Lakewood Park
Marbella At Davenport
Mystery Ridge
North Ridge 50
Northridge Estates
Northridge Reserve
Oakmont Ph 01
Oakmont Phase 1
Orchid Grove
Pleasant Hill Estates
Preservation Pointe Ph 1
Preservation Pointe Ph 2a
Preservation Pointe Ph 4
Providence
Providence Garden Hills
Providence Garden Hills 50s
Providence Garden Hills 60s
Providence Greens Golf
Regency Rdg
Ridgewood Lakes Village 04a
Ridgewood Lakes Village 04b
Ridgewood Lakes Village 05b
Ridgewood Lakes Village 06
Ridgewood Lakes Village 07a
Ridgewood Lakes Village 10
Ridgewood Lakes Village 3a
Ridgewood Lakes Village 5a
Ridgewood Lakes Villages 3b 3
Rosemont Woods Providence
Royal Ridge Ph 02
Sand Hill Point
Snell Creek Manor
Solterra
Solterra Oakmont Ph 01
Solterra Ph 1
Solterra Ph 2a1
Solterra Ph 2a2
Solterra Ph 2b
Solterra Ph 2c1
Solterra Ph 2c2
Solterra Ph 2d
Solterra Ph 2e
Solterra Phase 2b Pb 173 Pgs 3
Southern Xing
Sunny Acres
Sunridge Woods Ph 03
Sunset Ridge Ph 1
The Forest At Ridgewood Lakes
Tivoli Manor
Victoria Woods At Providence
Watersong
Watersong Ph 01
Watersong Phase Two
Westbury
Williams Preserve Ph 3
Williams Preserve Ph Iic
Williams Preserve Phase 1
Contact Info
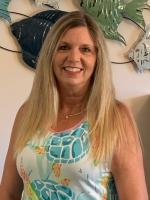
- Terriann Stewart, LLC,REALTOR ®
- Tropic Shores Realty
- Mobile: 352.220.1008
- realtor.terristewart@gmail.com

