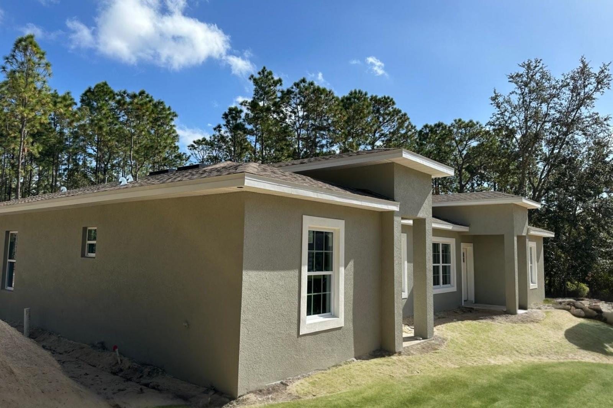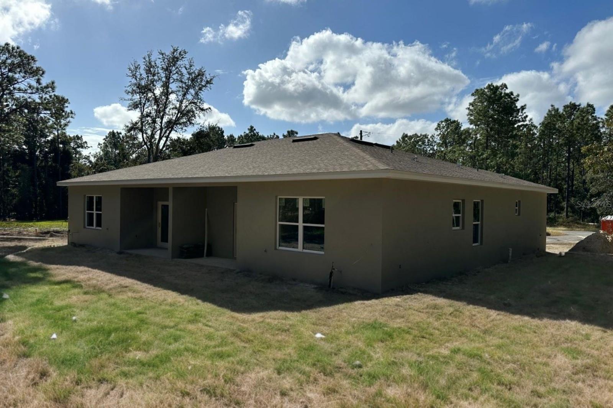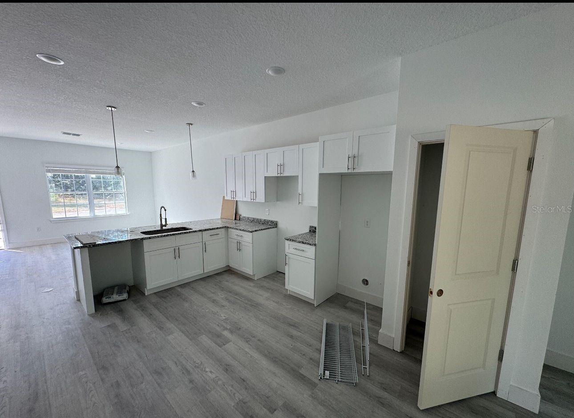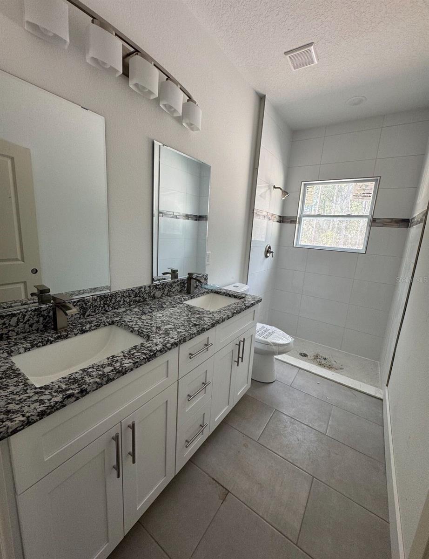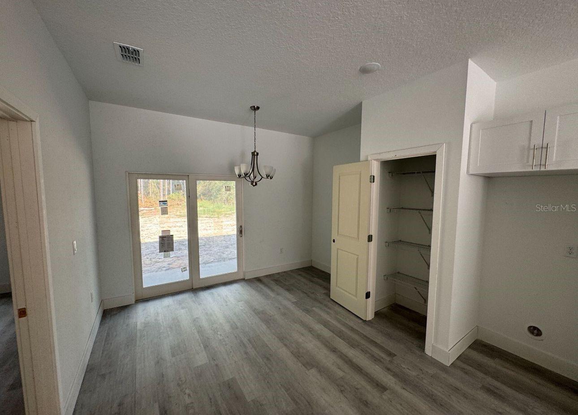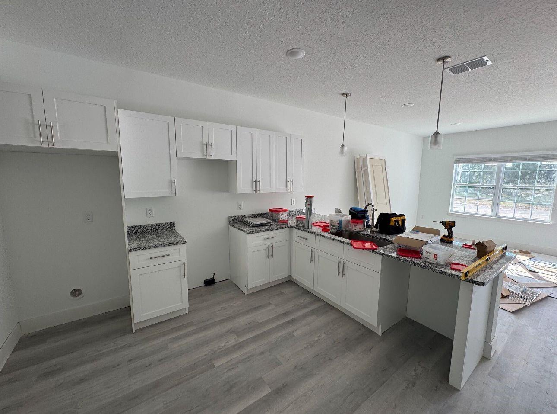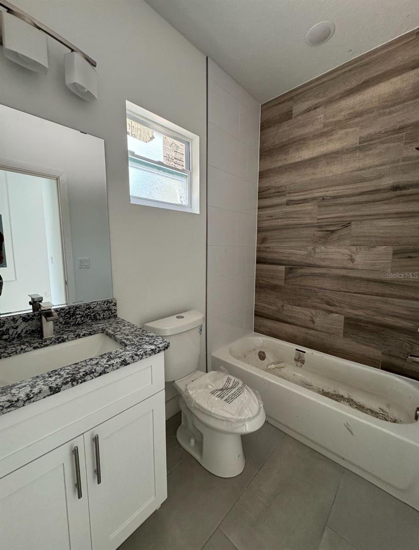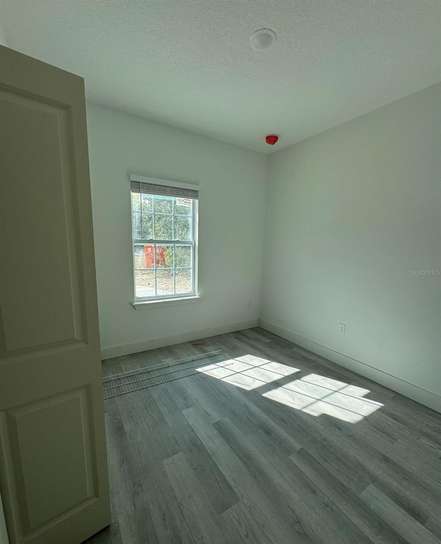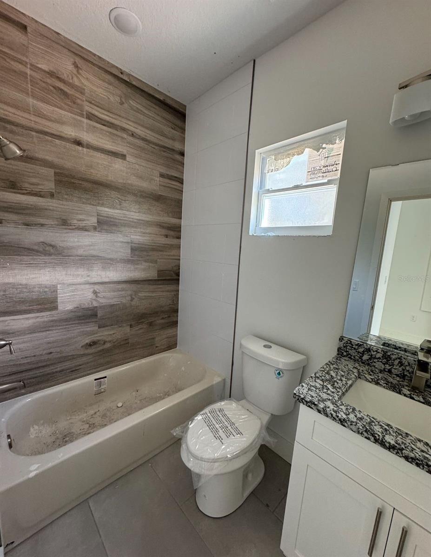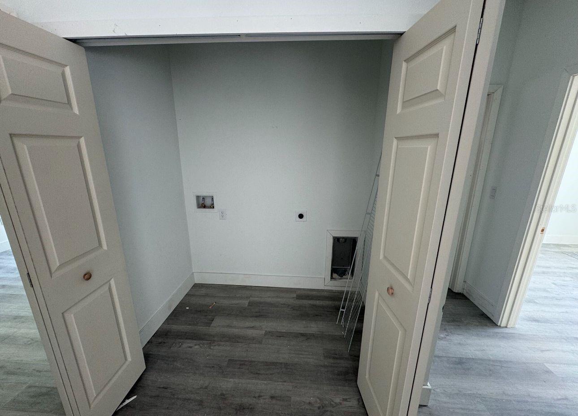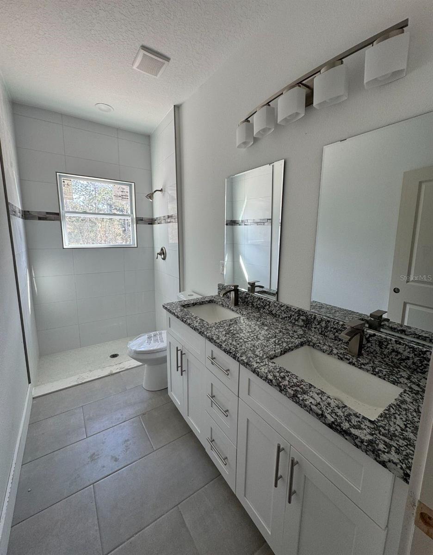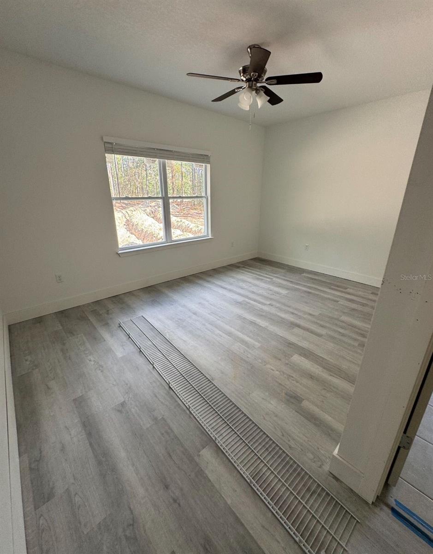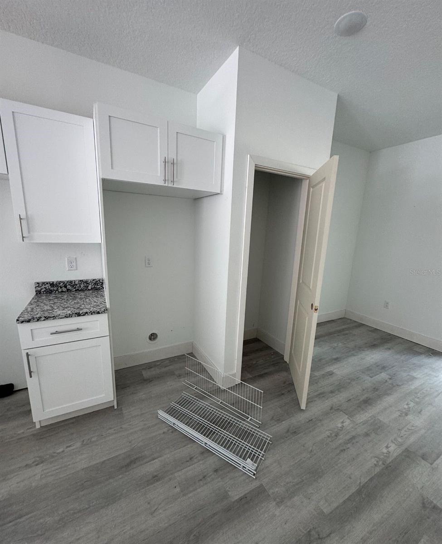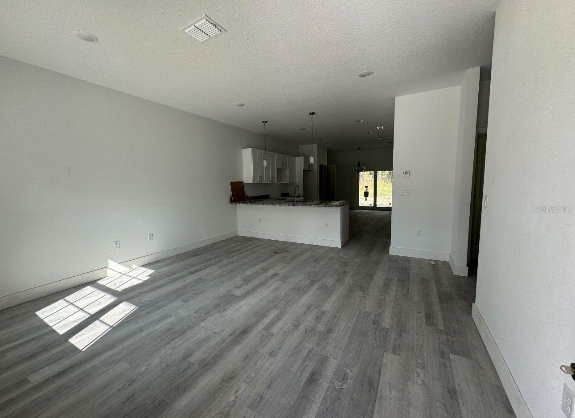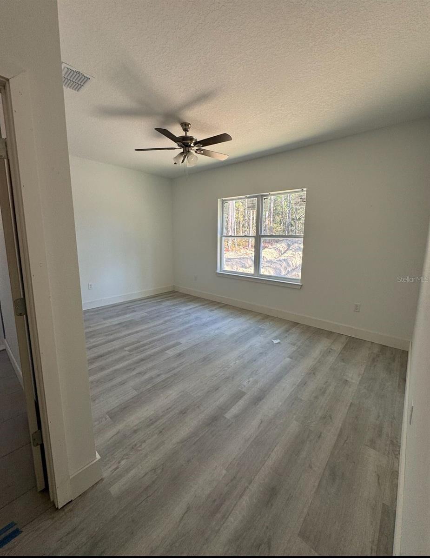6223 136th Pl, OCALA, FL 34473
Property Photos
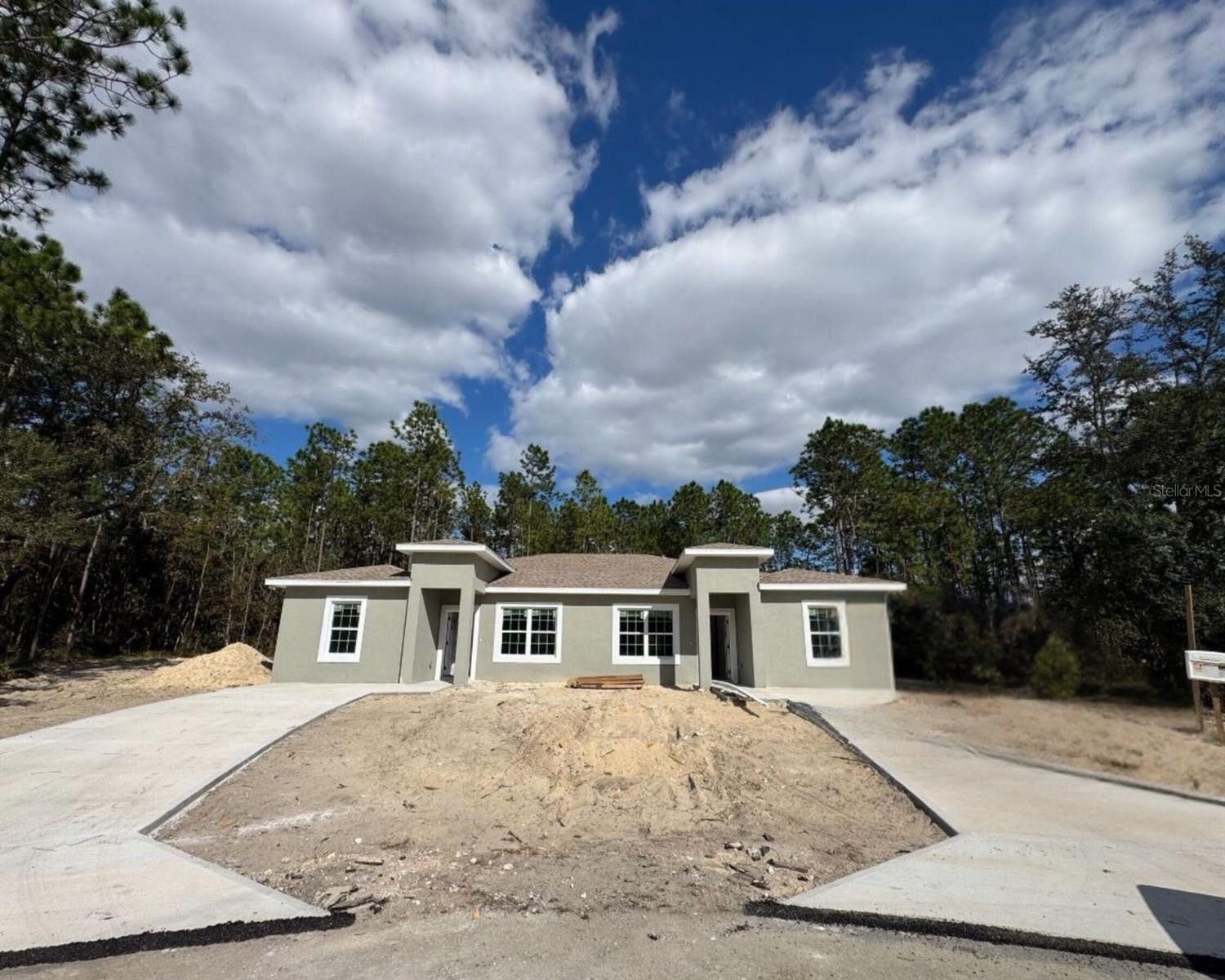
Would you like to sell your home before you purchase this one?
Priced at Only: $510,000
For more Information Call:
Address: 6223 136th Pl, OCALA, FL 34473
Property Location and Similar Properties
- MLS#: O6255299 ( Residential )
- Street Address: 6223 136th Pl
- Viewed: 41
- Price: $510,000
- Price sqft: $180
- Waterfront: No
- Year Built: 2025
- Bldg sqft: 2832
- Bedrooms: 6
- Total Baths: 4
- Full Baths: 4
- Garage / Parking Spaces: 4
- Days On Market: 43
- Additional Information
- Geolocation: 29.0242 / -82.2237
- County: MARION
- City: OCALA
- Zipcode: 34473
- Subdivision: Marion Oaks Un 9
- Elementary School: Sunrise Elementary School M
- Middle School: Horizon Academy/Mar Oaks
- High School: Dunnellon High School
- Provided by: MY REALTY GROUP, LLC.
- Contact: Monica Espinosa
- 786-847-7421

- DMCA Notice
-
DescriptionDUPLEX! DOUBLE INVESTMENT OPPORTUNITY! Discover this incredible duplex in Marion Oaks, offering 6 bedrooms, 4 bathrooms, and 4 parking spaces. Strategically located in a high growth area near major warehouses, this property is a dream for investors seeking long term potential and immediate rental income. Situated on a spacious 1 acre lot, the duplex provides ample privacy and space, making it a highly desirable option for tenants. With its prime location and strong demand in the rental market, this is a rare opportunity to capitalize on the areas development boom. Dont miss outschedule your showing today!
Payment Calculator
- Principal & Interest -
- Property Tax $
- Home Insurance $
- HOA Fees $
- Monthly -
Features
Building and Construction
- Builder Model: MEAIPE
- Builder Name: 4U CUSTOM HOMES CORP
- Covered Spaces: 0.00
- Exterior Features: Sidewalk
- Flooring: Vinyl
- Living Area: 2642.00
- Roof: Shingle
Property Information
- Property Condition: Completed
Land Information
- Lot Features: Cul-De-Sac
School Information
- High School: Dunnellon High School
- Middle School: Horizon Academy/Mar Oaks
- School Elementary: Sunrise Elementary School-M
Garage and Parking
- Garage Spaces: 4.00
Eco-Communities
- Water Source: Public
Utilities
- Carport Spaces: 0.00
- Cooling: Central Air
- Heating: Central
- Pets Allowed: Yes
- Sewer: Septic Tank
- Utilities: Electricity Available, Sewer Available, Water Available, Water Connected
Finance and Tax Information
- Home Owners Association Fee: 0.00
- Net Operating Income: 0.00
- Tax Year: 2023
Other Features
- Appliances: Dishwasher, Refrigerator
- Country: US
- Furnished: Unfurnished
- Interior Features: Primary Bedroom Main Floor
- Legal Description: SEC 08 TWP 17 RGE 21 PLAT BOOK O PAGE 164 MARION OAKS UNIT 9 BLK 1279 LOT 16
- Levels: One
- Area Major: 34473 - Ocala
- Occupant Type: Vacant
- Parcel Number: 8009-1279-16
- View: Garden
- Views: 41
- Zoning Code: RPUD
Nearby Subdivisions
Aspire At Marion Oaks
Ctry Estate Buffington Add
Huntington Ridge
Kingsland Country Estate
Marian Oaks Un 2
Marion Oak
Marion Oak Un 5
Marion Oaks
Marion Oaks Glen Aire
Marion Oaks 01
Marion Oaks 02
Marion Oaks 03
Marion Oaks 04
Marion Oaks 05
Marion Oaks 06
Marion Oaks 07
Marion Oaks 10
Marion Oaks 11
Marion Oaks 4
Marion Oaks 6
Marion Oaks North
Marion Oaks Un 01
Marion Oaks Un 02
Marion Oaks Un 03
Marion Oaks Un 04
Marion Oaks Un 05
Marion Oaks Un 06
Marion Oaks Un 07
Marion Oaks Un 09
Marion Oaks Un 1
Marion Oaks Un 10
Marion Oaks Un 11
Marion Oaks Un 12
Marion Oaks Un 2
Marion Oaks Un 4
Marion Oaks Un 6
Marion Oaks Un 7
Marion Oaks Un 9
Marion Oaks Un Eleven
Marion Oaks Un Five
Marion Oaks Un Four
Marion Oaks Un Nine
Marion Oaks Un One
Marion Oaks Un Seven
Marion Oaks Un Six
Marion Oaks Un Ten
Marion Oaks Un Three
Marion Oaks Un Twelve
Ocala Estate
Ocala Waterway Estate
Sec 24 Twp 17 Rge 22 Plat Book
Shady Road Acres
Shady Road Farms Tr 07
Shady Road Farmspedro Ranches
Summerglen
Summerglen Ph 02
Summerglen Ph 03
Summerglen Ph 04
Summerglen Ph 05
Summerglen Ph 6a
Summerglen Ph I
Summerglen Phase 6a
Timberridge
Turning Pointe Estate
Waterways Estates
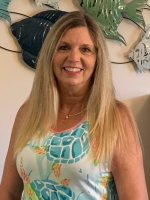
- Terriann Stewart, LLC,REALTOR ®
- Tropic Shores Realty
- Mobile: 352.220.1008
- realtor.terristewart@gmail.com


