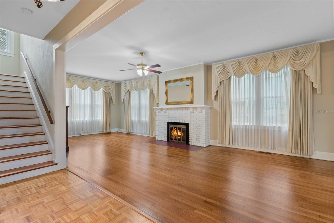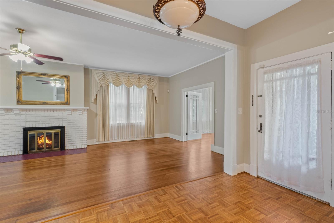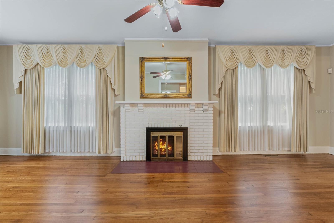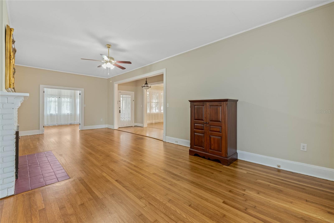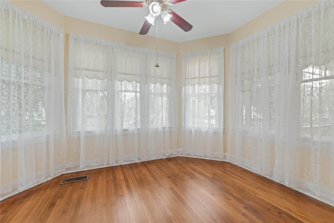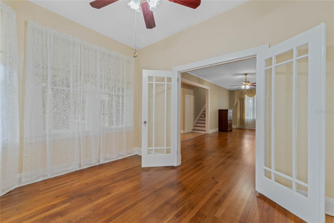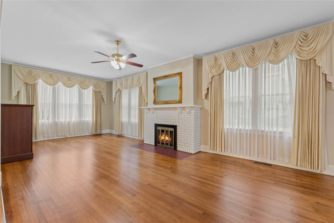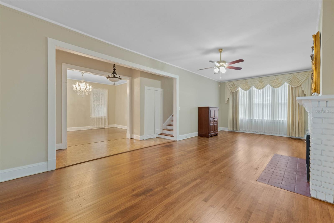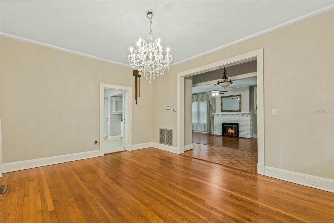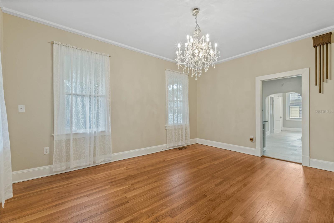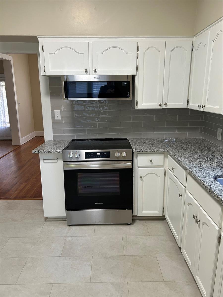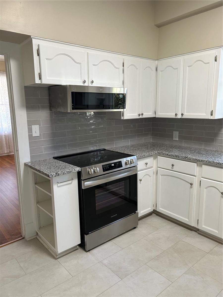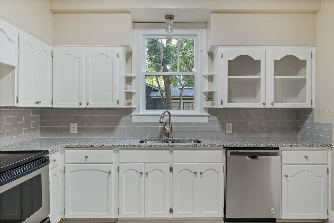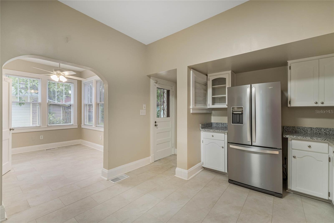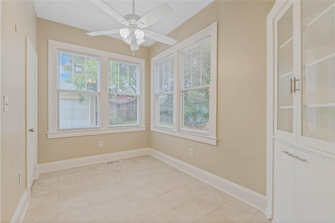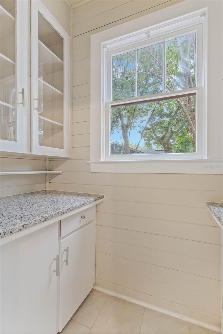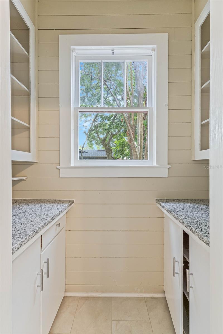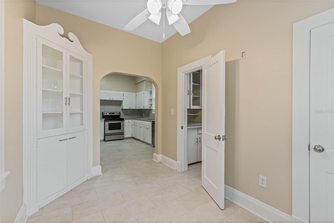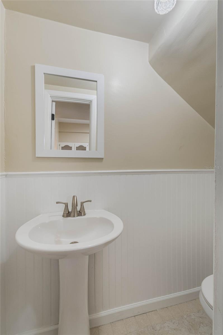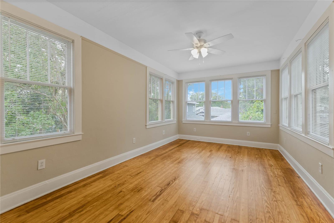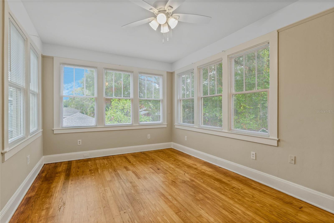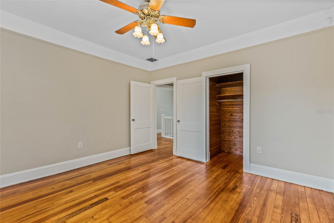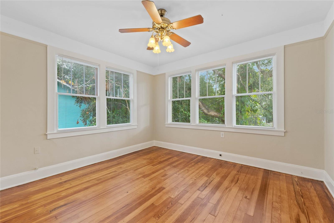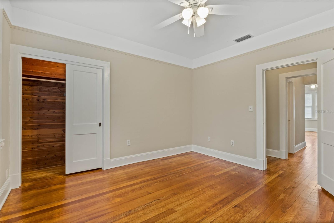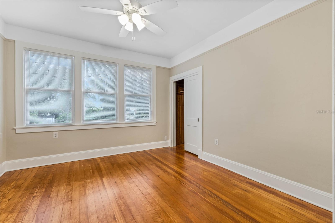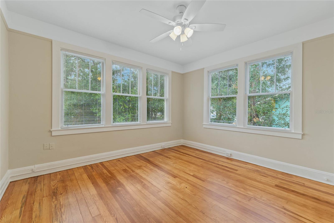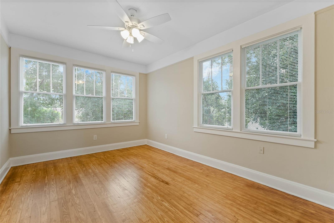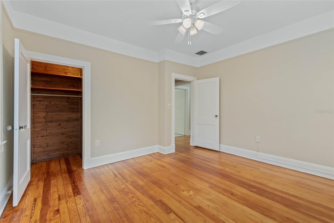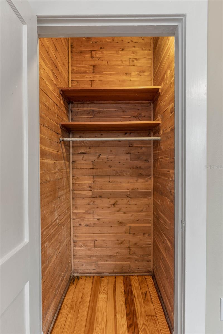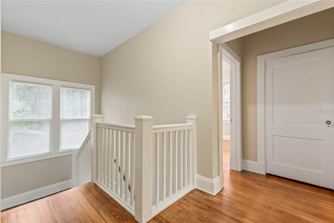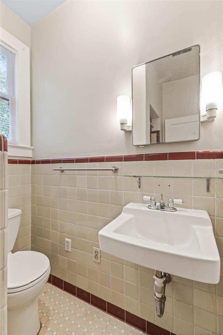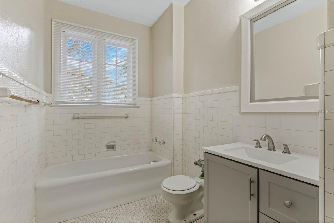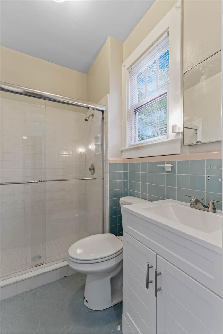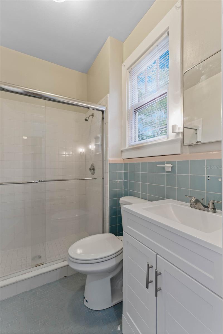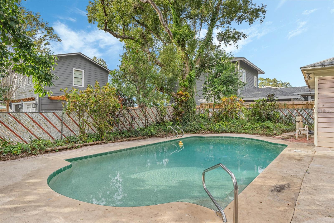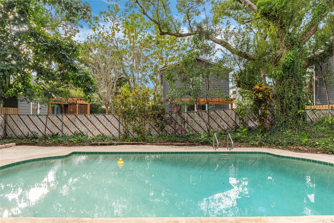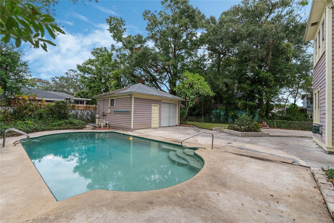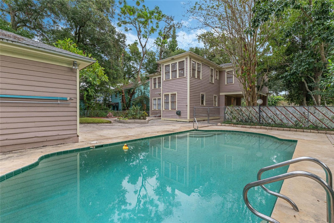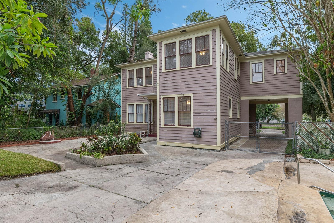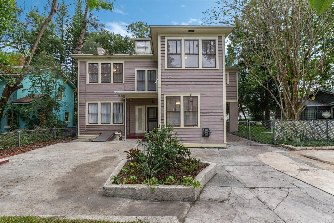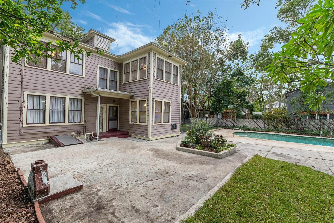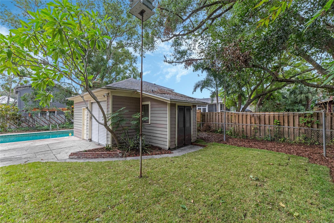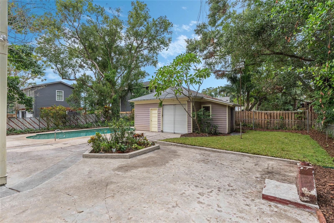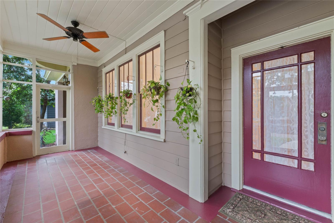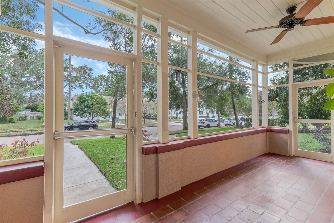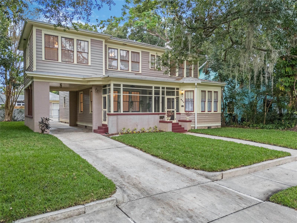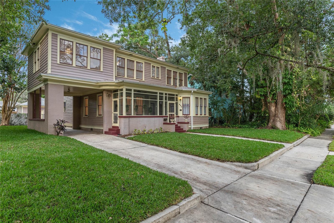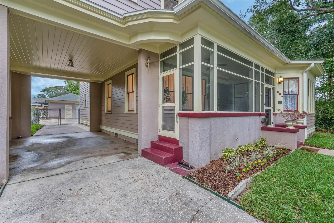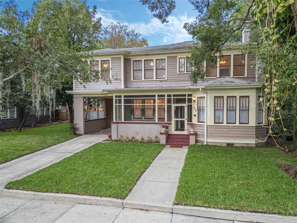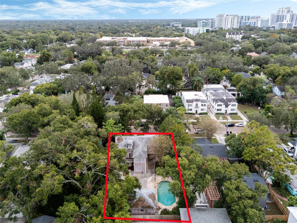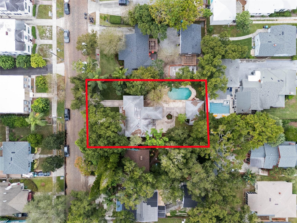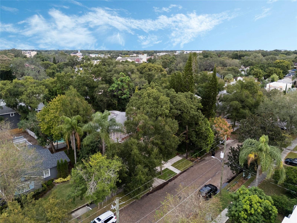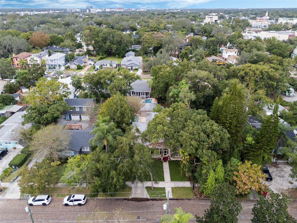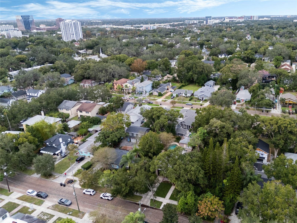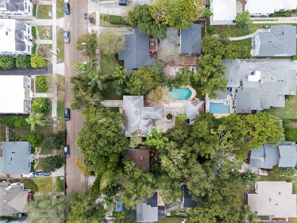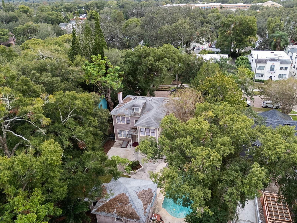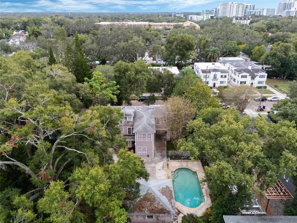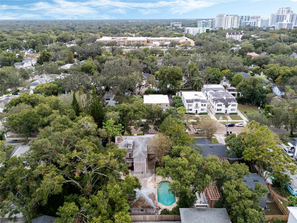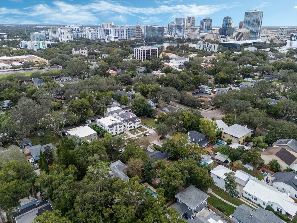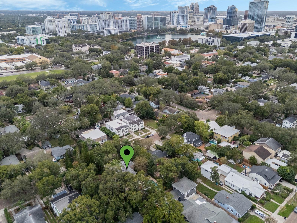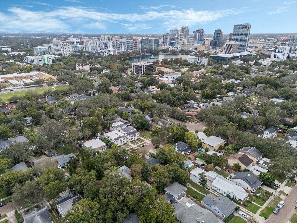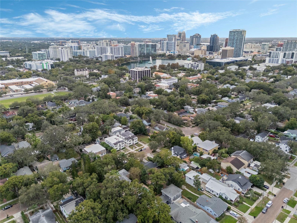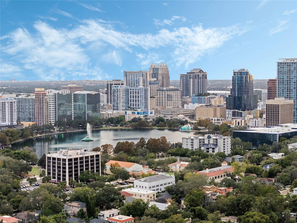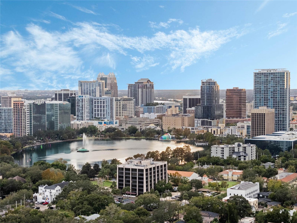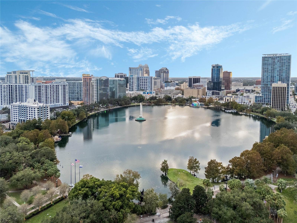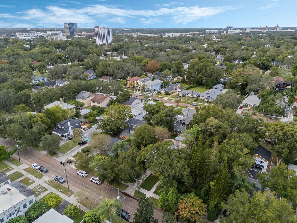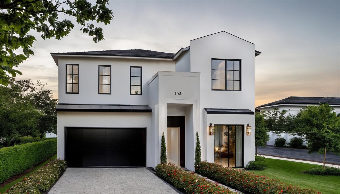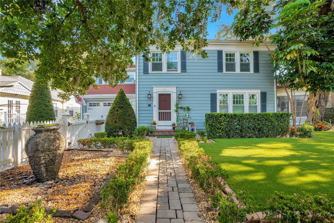803 Harwood Street, ORLANDO, FL 32803
Property Photos
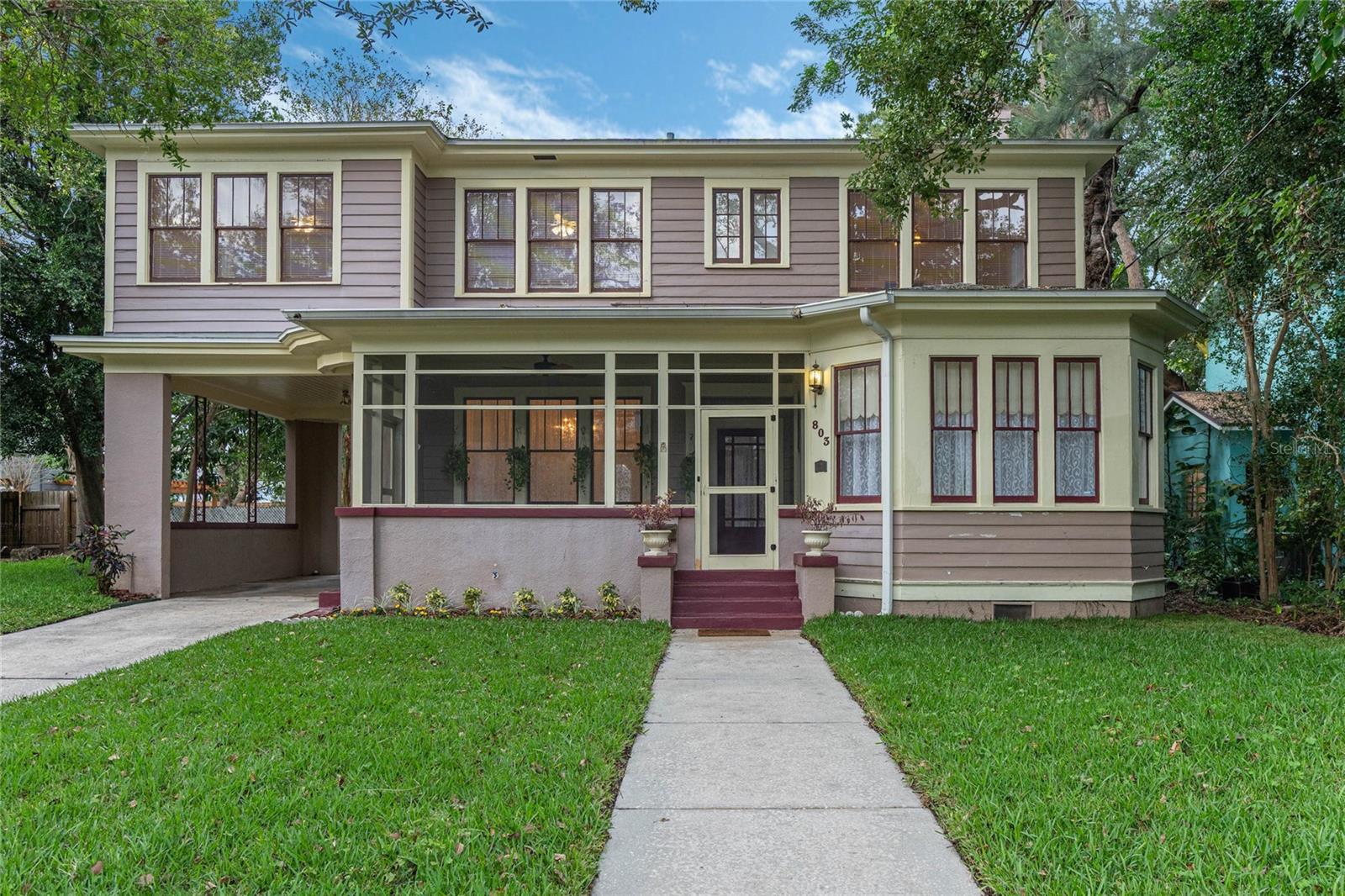
Would you like to sell your home before you purchase this one?
Priced at Only: $1,500,000
For more Information Call:
Address: 803 Harwood Street, ORLANDO, FL 32803
Property Location and Similar Properties
- MLS#: O6259326 ( Residential )
- Street Address: 803 Harwood Street
- Viewed: 9
- Price: $1,500,000
- Price sqft: $373
- Waterfront: No
- Year Built: 1925
- Bldg sqft: 4017
- Bedrooms: 5
- Total Baths: 4
- Full Baths: 3
- 1/2 Baths: 1
- Garage / Parking Spaces: 3
- Days On Market: 34
- Additional Information
- Geolocation: 28.5488 / -81.3675
- County: ORANGE
- City: ORLANDO
- Zipcode: 32803
- Provided by: EXP REALTY LLC
- Contact: Peggy Bonnewitz
- 888-883-8509

- DMCA Notice
-
DescriptionHistoric downtown pool home located in the heart of Downtown Orlando (Eola Heights). Early 20th century 5 bedroom, 3 and a half bath treasure sitting on a lot and a half. Wood floors throughout with cedar lined closets in each bedroom, and hallways. Updated kitchen, granite countertops, luxury vinyl and new appliances. Bathrooms updated. Charming breakfast room with a butlers pantry. Large living and dining rooms with a solarium off the living room. Plenty of closet space. Big backyard with a large pool. Two car garage and carport. Walking distance to Lake Eola, Thornton Park, downtown restaurants, Dr. Phillips Performing Arts Center and night life. You can walk down the street to St James School or Howard Middle School Magnet for Performing Arts. Lake Highland Preparatory School is within a mile and the YMCA is two blocks up the road. Close to shopping, I 4 and the expressways.
Payment Calculator
- Principal & Interest -
- Property Tax $
- Home Insurance $
- HOA Fees $
- Monthly -
Features
Building and Construction
- Basement: Exterior Entry
- Covered Spaces: 0.00
- Exterior Features: Garden, Sidewalk, Storage
- Fencing: Chain Link
- Flooring: Luxury Vinyl, Parquet, Tile, Wood
- Living Area: 3037.00
- Roof: Shingle
Garage and Parking
- Garage Spaces: 2.00
Eco-Communities
- Pool Features: In Ground
- Water Source: None
Utilities
- Carport Spaces: 1.00
- Cooling: Central Air
- Heating: Central
- Pets Allowed: Yes
- Sewer: Public Sewer
- Utilities: BB/HS Internet Available, Street Lights
Finance and Tax Information
- Home Owners Association Fee: 0.00
- Net Operating Income: 0.00
- Tax Year: 2023
Other Features
- Appliances: Dishwasher, Disposal, Dryer, Microwave, Range, Refrigerator, Washer
- Country: US
- Interior Features: Ceiling Fans(s), Eat-in Kitchen, High Ceilings, Stone Counters
- Legal Description: NATHANS REVISED SUB F/81 LOT 19 & LOT 18(LESS W 25.5 FT) BLK B
- Levels: Two
- Area Major: 32803 - Orlando/Colonial Town
- Occupant Type: Vacant
- Parcel Number: 25-22-29-5880-02-190
- Zoning Code: R-2B/T/HP
Similar Properties
Nearby Subdivisions
A A Moreys Sub
Altaloma Add
Altaloma Hgts
Amelia Grove
Audubon Park Bobolink
Audubon Park Card Heights Sec
Batey Charles C Resub
Brookshire
Colonial Acres
Colonial Gardens Rep
Colonial Park Sub
Colonialtown North
Cottage Way
Crystal Lake Terr
Crystal Lake Terrace
Eastwood
Eola Park Heights
Fern Court Sub
Golden Hgts
Grove Lane Sub
Hands Rep
Highpoint
Jamajo
Lake Barton Shores
Lake Oaks
Leland Heights
Merritt Park
Mount Vernon Heights
North Park
Orlando Highlands
Orlando Highlands 04 Rep
Orwin Manor Stratford Sec
Park Lake Sub
Phillips Rep 01 Lakewood
Ponce De Leon
Replat Of Sunrise Add
Robinson Norman Amd
Rolando Estates
Rose Isle Sec 07
Vdara Ph 2
Wilmott Pines
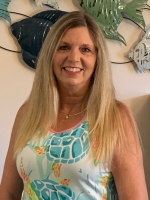
- Terriann Stewart, LLC,REALTOR ®
- Tropic Shores Realty
- Mobile: 352.220.1008
- realtor.terristewart@gmail.com


