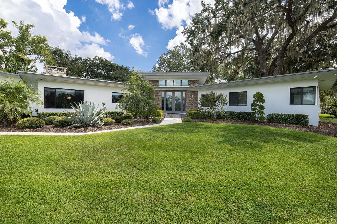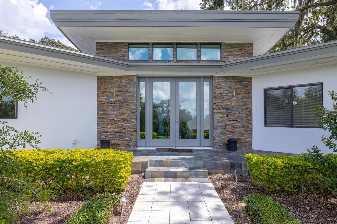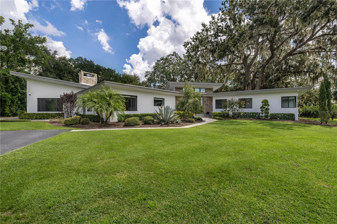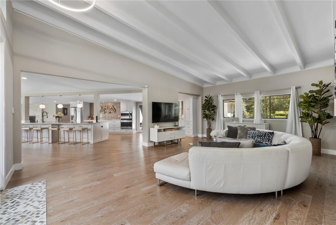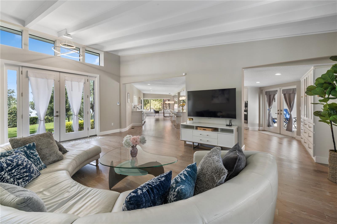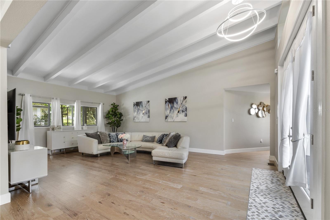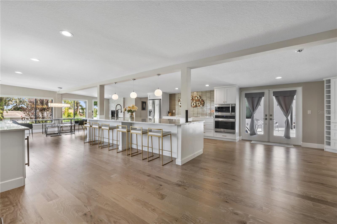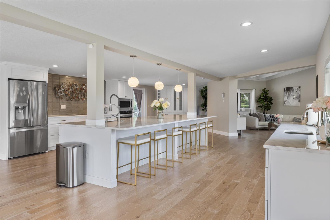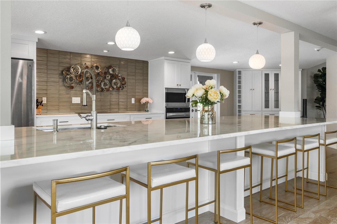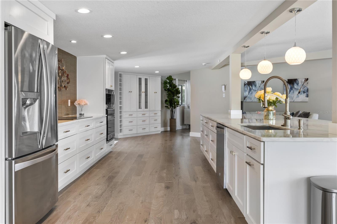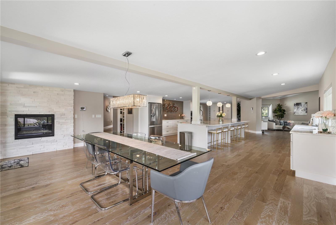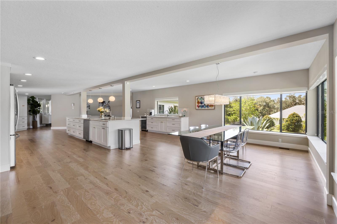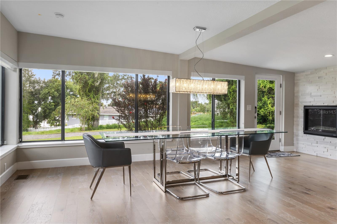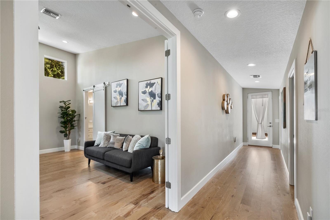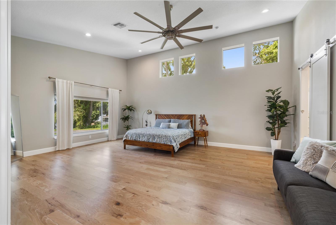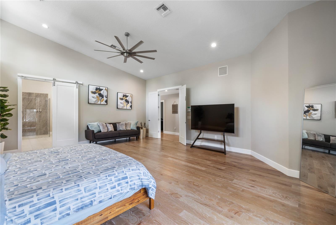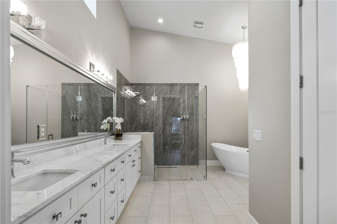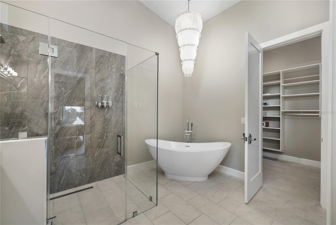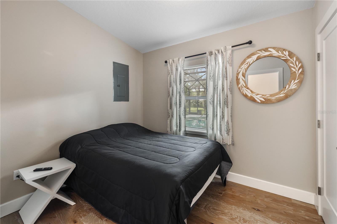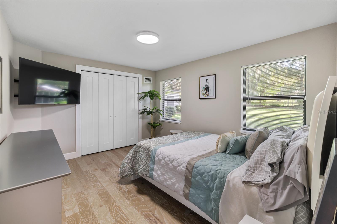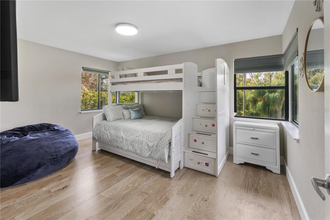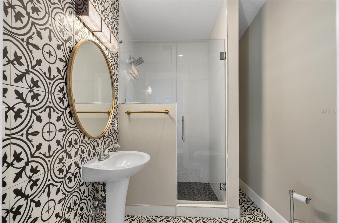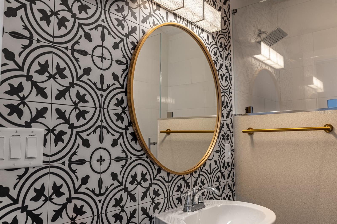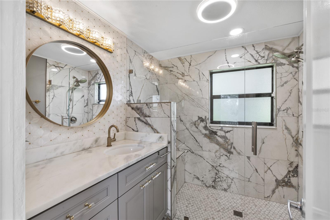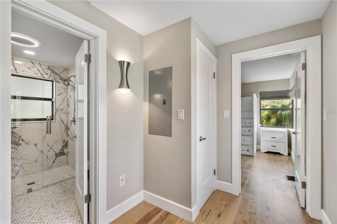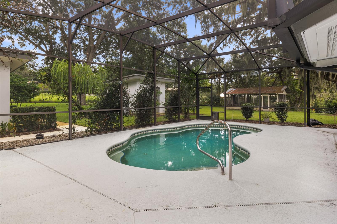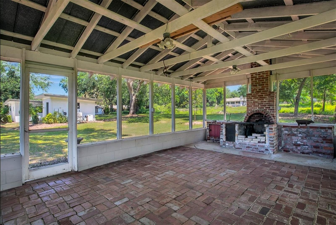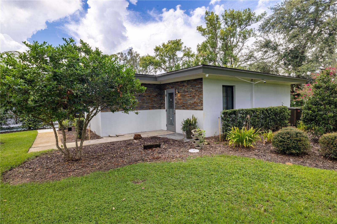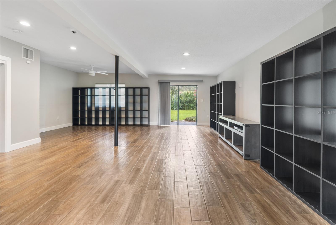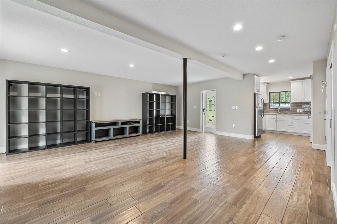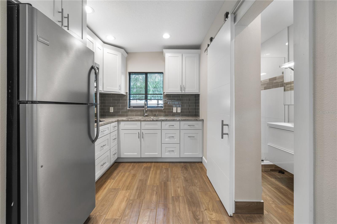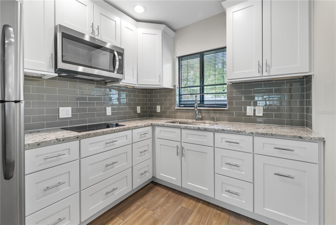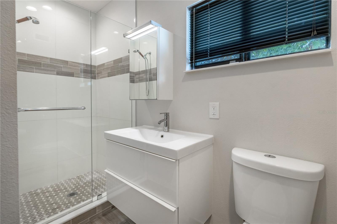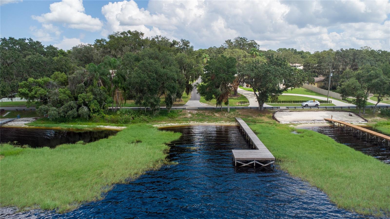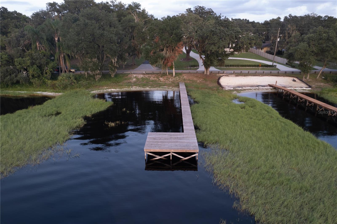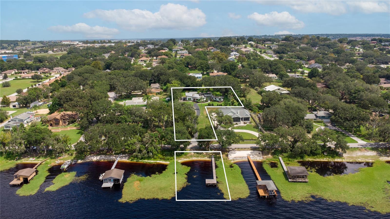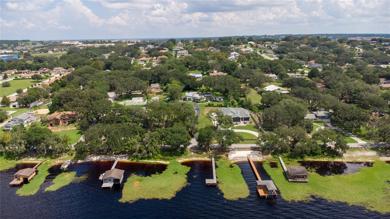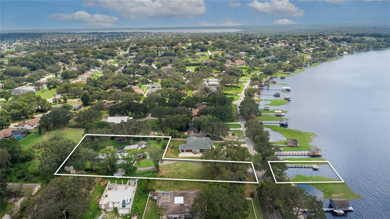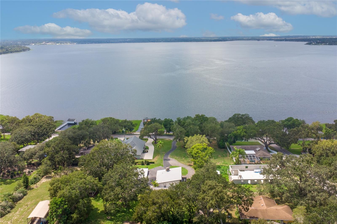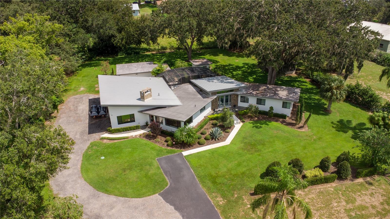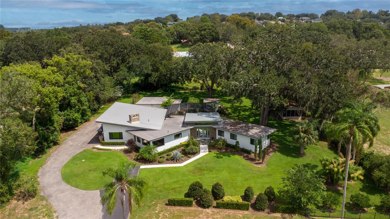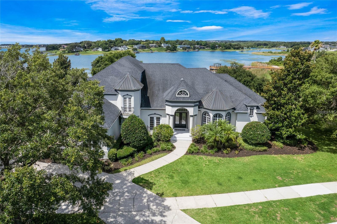12550 Lakeshore Drive, CLERMONT, FL 34711
Property Photos
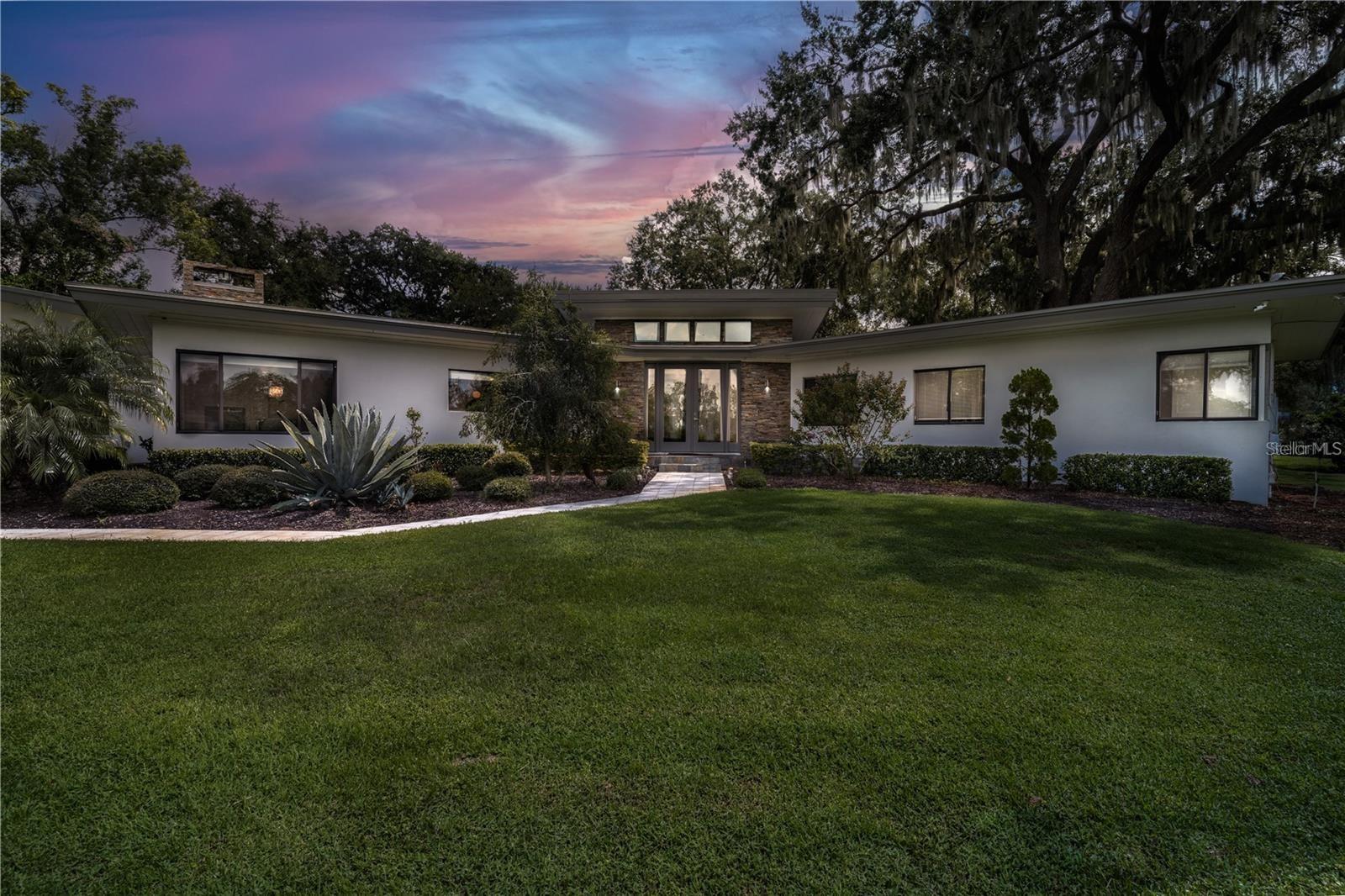
Would you like to sell your home before you purchase this one?
Priced at Only: $1,850,000
For more Information Call:
Address: 12550 Lakeshore Drive, CLERMONT, FL 34711
Property Location and Similar Properties
- MLS#: O6259566 ( Residential )
- Street Address: 12550 Lakeshore Drive
- Viewed: 14
- Price: $1,850,000
- Price sqft: $456
- Waterfront: Yes
- Wateraccess: Yes
- Waterfront Type: Lake
- Year Built: 1954
- Bldg sqft: 4056
- Bedrooms: 5
- Total Baths: 4
- Full Baths: 4
- Days On Market: 46
- Additional Information
- Geolocation: 28.5301 / -81.7429
- County: LAKE
- City: CLERMONT
- Zipcode: 34711
- Subdivision: Featherstones Replatcaywood
- Provided by: LPT REALTY
- Contact: Gea Gomez
- 877-366-2213

- DMCA Notice
-
DescriptionExperience lakefront living at its finest with this fully remodeled 5 bedroom, 4 bathroom home on the shores of beautiful Lake Minnehaha. Nestled on 1.15 acres, this contemporary masterpiece offers breathtaking lake views, luxury finishes, and unparalleled indoor and outdoor spaces. Step into the heart of the home, where the kitchen impresses with luxury stone countertops, an oversized island, stainless steel appliances, custom cabinetry, a chic backsplash, and a sleek cooktop. Adjacent, the wet bar features a wine refrigerator, sink, and captivating lake viewsperfect for entertaining. The expansive living room boasts soaring vaulted ceilings, while the dining room, lined with windows, frames serene views of the lake. The oversized primary suite is a haven of tranquility, with vaulted ceilings and panoramic views of the lake. Imagine yourself waking up to breathtaking sunsets every morning! Its spa like bathroom showcases double raised sinks, a modern soaking tub, a glass shower with a seamless floor transition, stone countertops, and elegant lighting. The spacious walk in closet is outfitted with California Closets for ultimate organization. The additional bedrooms offer scenic views of the lush green surroundings, and all bathrooms are beautifully remodeled with designer tile work and cabinetry. This property also includes a detached in law suite, complete with a bedroom, living area, full modern kitchen, and bathroomideal for guests, a private office, or a studio. Outdoors, the screened in pool is a perfect oasis, surrounded by verdant landscapes. A unique screened in building with a charming brick chimney offers a versatile space for gatherings or creative hobbies. Enjoy direct access to the Clermont Chain of Lakes from your private dock, perfect for boating, water skiing, kayaking, and more. The sunsets over the lake are absolutely breathtaking the perfect backdrop for enjoying a glass of wine or reading your next book. This is more than a homeits a lifestyle. Dont miss your chance to own this lakefront gem!
Payment Calculator
- Principal & Interest -
- Property Tax $
- Home Insurance $
- HOA Fees $
- Monthly -
Features
Building and Construction
- Covered Spaces: 0.00
- Exterior Features: Storage
- Flooring: Luxury Vinyl, Tile
- Living Area: 4056.00
- Other Structures: Gazebo, Guest House, Other, Shed(s)
- Roof: Other
Land Information
- Lot Features: Gentle Sloping, In County, Oversized Lot, Paved
Garage and Parking
- Garage Spaces: 0.00
Eco-Communities
- Pool Features: In Ground, Salt Water, Screen Enclosure
- Water Source: Well
Utilities
- Carport Spaces: 0.00
- Cooling: Central Air
- Heating: Central, Electric, Heat Pump
- Sewer: Septic Tank
- Utilities: BB/HS Internet Available, Cable Connected, Electricity Connected, Public, Water Connected
Finance and Tax Information
- Home Owners Association Fee: 0.00
- Net Operating Income: 0.00
- Tax Year: 2024
Other Features
- Appliances: Built-In Oven, Cooktop, Dishwasher, Disposal, Gas Water Heater, Microwave, Refrigerator, Tankless Water Heater, Wine Refrigerator
- Country: US
- Furnished: Furnished
- Interior Features: Cathedral Ceiling(s), Ceiling Fans(s), High Ceilings, Primary Bedroom Main Floor, Stone Counters, Walk-In Closet(s), Wet Bar, Window Treatments
- Legal Description: FROM SE COR OF NE 1/4 RUN N ALONG E LINE OF NE 1/4 A DIST OF 1070 FT, N 89-54-30 W 524.10 FT, S 05-57-30 W 443.27 FT TO SE COR OF LOT 4 OF SAID CAMPHORWOOD SHORES UNIT NO 1, N 89-54-30 W ALONG SAID S LINE OF SUB A DIST OF 148.30 FT TO SW COR OF LOT 4 & POB, RUN S 06-21-0 W 188.86 FT, N 89-54-50 W 204.19 FT, N 06-21-0 E 110.65 FT, N 89-54-30 W 300.55 FT TO WATERS OF LAKE MINNEHAHA & PT B, RETURN TO POB, RUN N 89-54-30 W ALONG S LINE 204.29 FT TO SW COR OF LOT 6 OF CAMPHORWOOD SHORES UNIT NO 1, S 06-21-0 W 20.44 FT, N 89-54-30 W 300.79 FT TO WATERS OF LAKE MINNEHAHA, SW'LY ALONG SAID WATERS OF LAKE TO PT B--LESS RD R/W-- ORB 4776 PG 493
- Levels: One
- Area Major: 34711 - Clermont
- Occupant Type: Vacant
- Parcel Number: 31-22-26-0001-000-02800
- Style: Mid-Century Modern
- View: Water
- Views: 14
Similar Properties
Nearby Subdivisions
16th Fairway Villas
17761776
303425
Arrowhead Ph 01
Arrowhead Ph 03
Barrington Estates
Beacon Rdglegends
Bella Lago
Bella Terra
Bent Tree Ph Ii Sub
Boones Rep
Brighton At Kings Ridge Ph 01
Brighton At Kings Ridge Ph 02
Brighton At Kings Ridge Ph 03
Brighton At Kings Ridge Ph Ii
Clermont
Clermont Beacon Ridge At Legen
Clermont Bridgestone At Legend
Clermont Dearcroft At Legends
Clermont Edgewood Place
Clermont Farms 122325
Clermont Heights
Clermont Heritage Hills Ph 02
Clermont Highgate At Kings Rid
Clermont Hillcrest
Clermont Huntington At Kings R
Clermont Indian Shores Tr A
Clermont Lakeview Hills Ph 01
Clermont Lakeview Pointe
Clermont Lost Lake Tr B
Clermont Magnolia Park Ph 02 L
Clermont Magnolia Park Ph 03
Clermont Oak View
Clermont Orange Park
Clermont Regency Hills Ph 02 L
Clermont Skyridge Valley Ph 02
Clermont Somerset Estates
Clermont Summit Greens Ph 02b
Clermont Sunnyside
Clermont Woodlawn
Crescent Bay
Crescent Bay Sub
Crescent Lake Club 1st Add
Crestview
Crestview Ph Ii A Rep
Crestview Phase Ii
Crown Pointe Sub
Crystal Cove
Cypress Landing Sub
Featherstones Replatcaywood
Foxchase
Greater Hills Ph 03 Tr A B
Greater Hills Ph 05
Groveland Farms
Groveland Farms 272225
Hammock Pointe
Hammock Pointe Sub
Hartwood Landing
Hartwood Lndg
Hartwood Lndg Ph 2
Harvest Lndg
Heritage Hills
Heritage Hills Ph 02
Heritage Hills Ph 2a
Heritage Hills Ph 4b
Heritage Hills Ph 5b
Heritage Hills Ph 6b
Hidden Hills Ph 01
Highland Groves Ph I Sub
Highland Groves Ph Ii Sub
Highland Overlook Sub
Highland Ters
Hills Clermont Ph 01
Hills Clermont Ph 02
Hunters Run
Hunters Run Ph 2
Hunters Run Ph 3
Johns Lake Estates
Johns Lake Estates Phase 2
Johns Lake Lndg
Johns Lake Lndg Ph 2
Johns Lake Lndg Ph 3
Johns Lake Lndg Ph 4
Johns Lake Lndg Ph 5
Johns Lake North
Kings Ridge
Kings Ridge Lt 01 Orb 02
Kings Ridge Manchester At King
Lake Clair Place Sub
Lake Crescent Hills Sub
Lake Crescent View Dev
Lake Louisa Oaks Sub
Lake Minnehaha Shores
Lake Valley Sub
Lakeview Pointe
Lancaster At Kings Ridge
Linwood Sub
Lost Lake
Lot Lake F
Louisa Pointe Ph 01
Louisa Pointe Ph Ii Sub
Louisa Pointe Ph V Sub
Magnolia Island
Magnolia Pkph 03
Magnolia Pointe Sub
Manchester At Kings Ridge Ph 0
Marsh Hammock
Marsh Hammock Ph 03 Lt 125 Orb
Marsh Pointe
Minnehaha Shores
Minneola Edgewood Lake North T
Montclair Ph I
Montclair Ph Ii Sub
None
Nottingham At Legends
Oak Village Sub
Oranges Ph 2
Osprey Pointe Sub
Overlook At Lake Louisa
Overlook At Lake Louisa Ph 01
Palisades
Palisades Ph 01
Palisades Ph 02b
Palisades Ph 3b
Palisades Ph 3c
Palisades Phase 3b
Palms At Serenoa
Pillars Rdg
Porter Groves Sub
Postal Colony
Regency Hills Ph 2
Shady Nook
Shores Of Lake Clair Sub
Skiing Paradise Ph 2
Skyridge Valley
Somerset Estates Phase I
South Hampton At Kings Ridge
Southern Fields Ph 02
Southern Fields Ph I
Spring Valley Ph I Sub
Spring Valley Ph Vi Sub
Summit Greens
Summit Greens Ph 01
Summit Greens Ph 01b
Summit Greens Ph 2d
Sutherland At Kings Ridge
Swiss Fairways Ph One Sub
Timberlane Ph I Sub
Timberlane Phase Ii
Vacation Village Condo
Village Green Pt Rep Sub
Village Green Sub
Vista Grande Ph I Sub
Vista Pines Sub
Vistas Sub
Waterbrooke
Waterbrooke Ph 1
Waterbrooke Ph 3
Waterbrooke Ph 4
Waterbrooke Phase 6
Wellington At Kings Ridge Ph 0
Whitehall At Kings Ridge
Whitehallkings Rdg Ph 2
Whitehallkings Rdg Ph I
Whitehallkings Rdg Ph Ii
Whitehallkings Ridge

- Terriann Stewart, LLC,REALTOR ®
- Tropic Shores Realty
- Mobile: 352.220.1008
- realtor.terristewart@gmail.com


