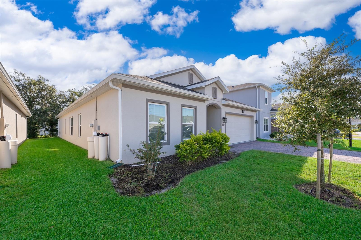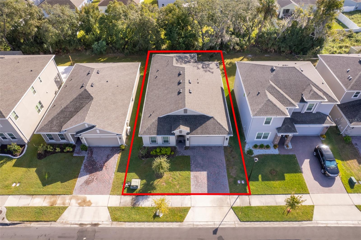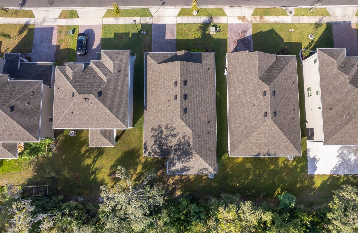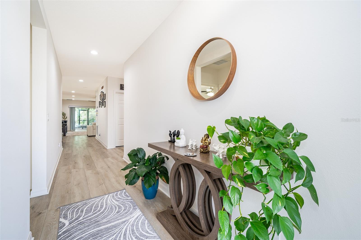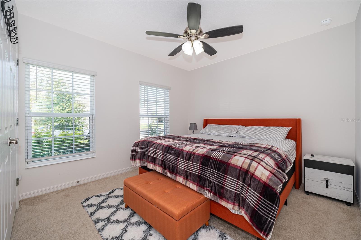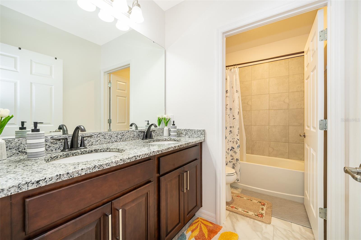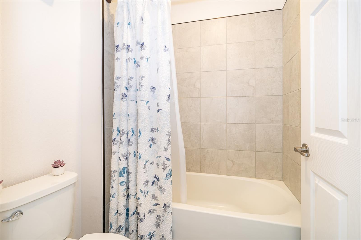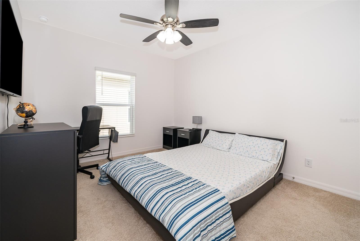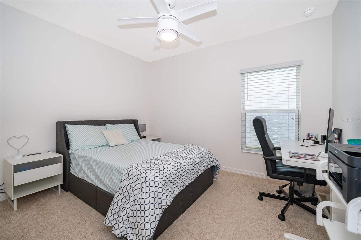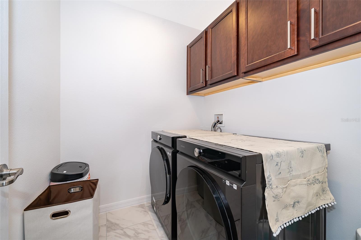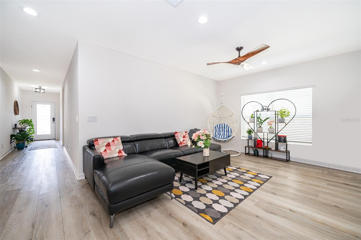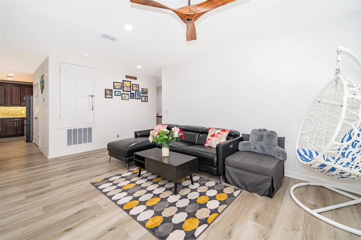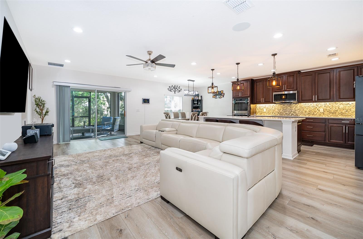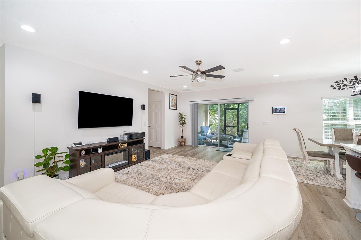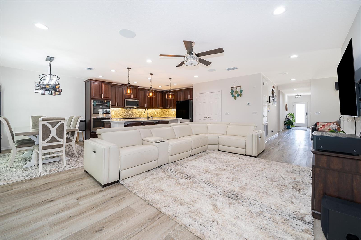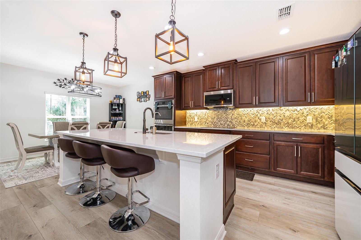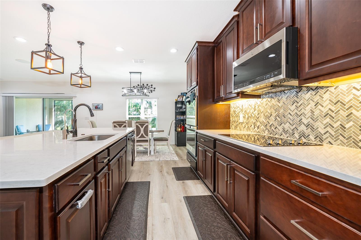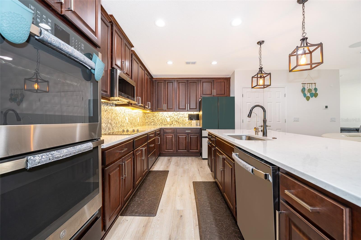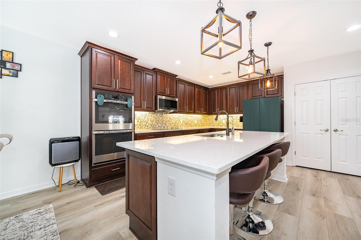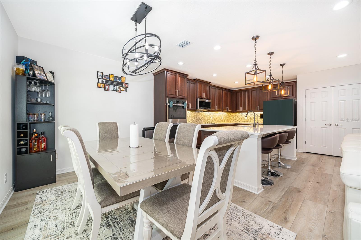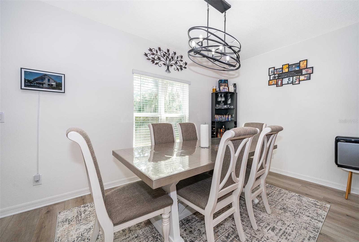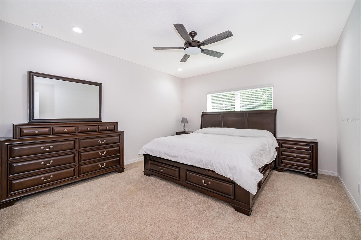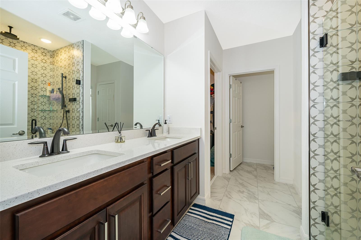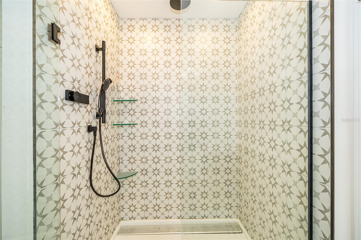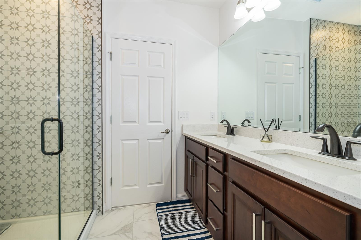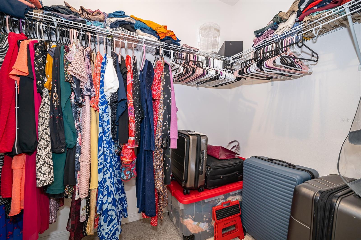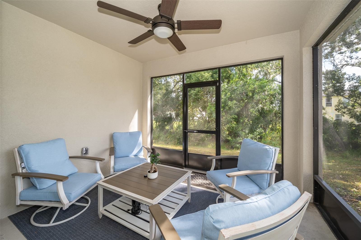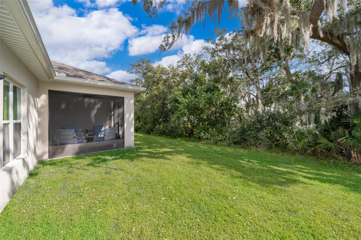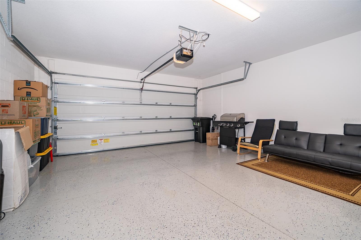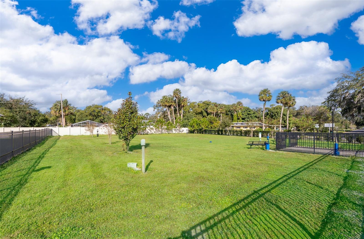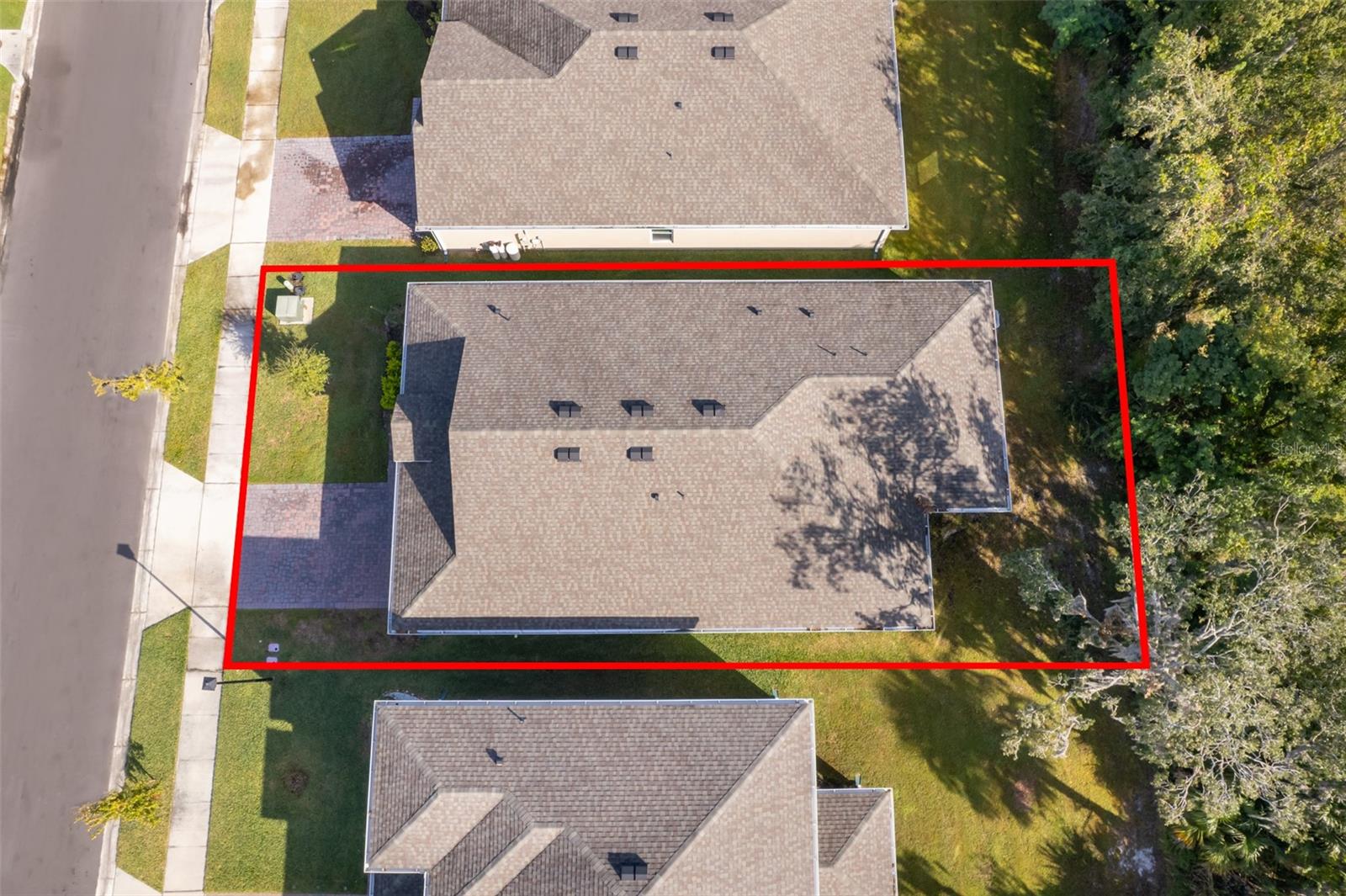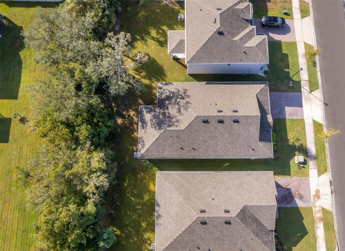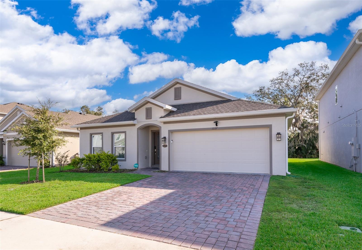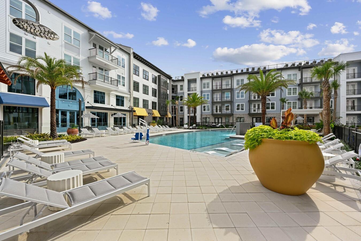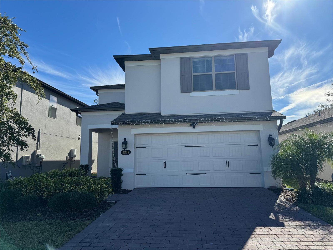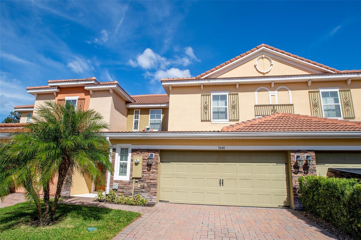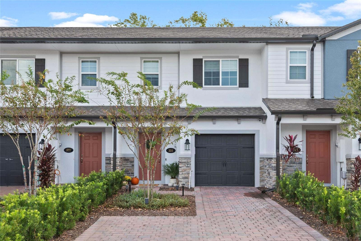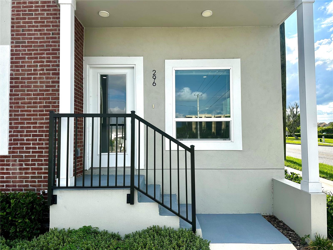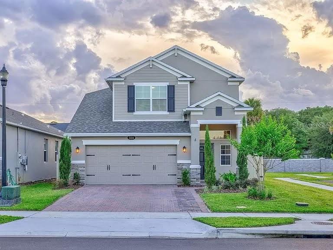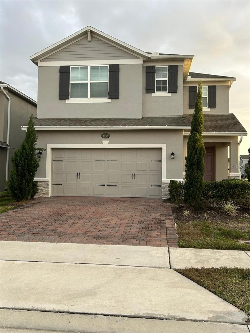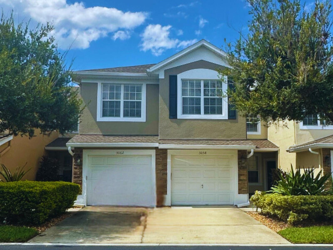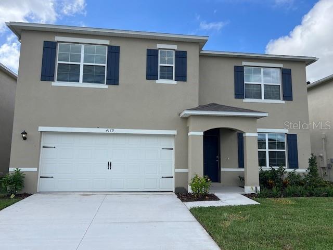1227 Celery Oaks Lane, SANFORD, FL 32771
Property Photos
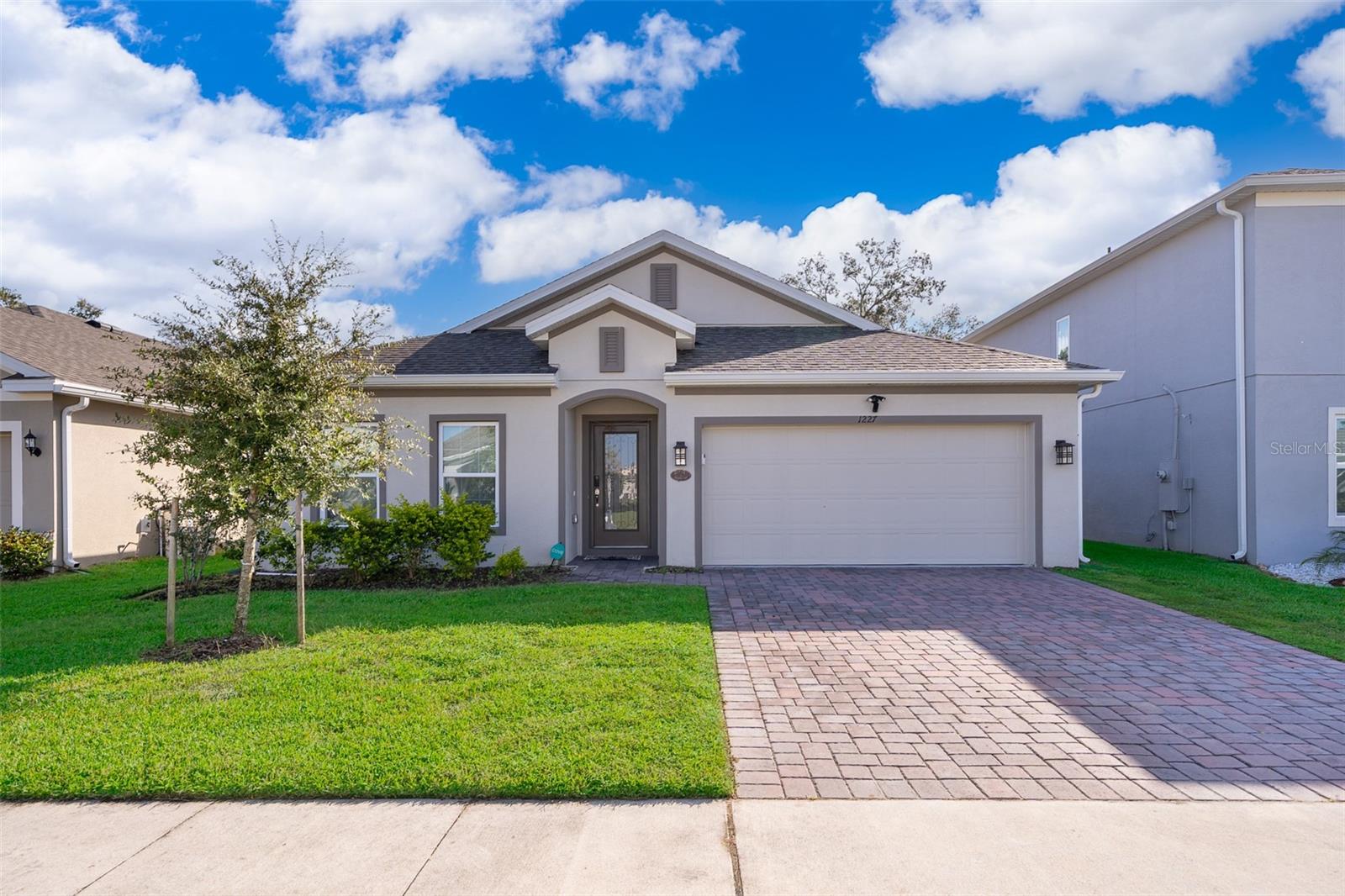
Would you like to sell your home before you purchase this one?
Priced at Only: $2,800
For more Information Call:
Address: 1227 Celery Oaks Lane, SANFORD, FL 32771
Property Location and Similar Properties
- MLS#: O6261840 ( Residential Lease )
- Street Address: 1227 Celery Oaks Lane
- Viewed: 23
- Price: $2,800
- Price sqft: $1
- Waterfront: No
- Year Built: 2023
- Bldg sqft: 2660
- Bedrooms: 4
- Total Baths: 2
- Full Baths: 2
- Garage / Parking Spaces: 2
- Days On Market: 32
- Additional Information
- Geolocation: 28.8023 / -81.2479
- County: SEMINOLE
- City: SANFORD
- Zipcode: 32771
- Subdivision: Celery Oaks Sub
- Elementary School: Hamilton Elementary
- Middle School: Markham Woods Middle
- High School: Seminole High
- Provided by: COMPASS FLORIDA LLC
- Contact: Paul Giles
- 407-203-9441

- DMCA Notice
-
DescriptionWelcome to this beautifully maintained 4 bedroom, 2 bathroom PLUS flex room home home in Celery Oaks. Step inside to discover the spacious Kensington Flex split floor plan with tier 4 upgrades. The focal point of the home is the stunning gourmet kitchen with large island, equipped with upgraded cabinets, high grade quartz countertops, stylish backsplash, pantry, and stainless steel appliances, including a smart dishwasher, double oven and bespoke Samsung fridge. The living areas feature luxury vinyl plank flooring with cozy carpet in the bedrooms. The primary bedroom features a spacious en suite bathroom with dual sinks, walk in closet and quartz countertops. The 3 additional bedrooms provide plenty of space for family or guests while the double pane windows throughout provide energy efficiency. Additional highlights include a whole home water filtration system, security camera system, and ceiling fans. The home also boasts a flex space that could be used as an office, den, or play area. The garage, with its epoxy finish, offers ample storage and convenience. Outside, enjoy the screened lanai, upgraded exterior lighting and the view of tall trees. Finally, the community also features a dog park for your canines to run wild. Don't miss the chance to make this turnkey home yours. Schedule your showing today!
Payment Calculator
- Principal & Interest -
- Property Tax $
- Home Insurance $
- HOA Fees $
- Monthly -
Features
Building and Construction
- Covered Spaces: 0.00
- Exterior Features: Irrigation System, Lighting, Sidewalk, Sliding Doors
- Flooring: Carpet, Luxury Vinyl, Tile
- Living Area: 2103.00
Land Information
- Lot Features: Sidewalk, Paved
School Information
- High School: Seminole High
- Middle School: Markham Woods Middle
- School Elementary: Hamilton Elementary
Garage and Parking
- Garage Spaces: 2.00
Eco-Communities
- Water Source: Public
Utilities
- Carport Spaces: 0.00
- Cooling: Central Air
- Heating: Central, Electric
- Pets Allowed: Breed Restrictions, Dogs OK, Number Limit, Pet Deposit, Yes
- Sewer: Public Sewer
Finance and Tax Information
- Home Owners Association Fee: 0.00
- Net Operating Income: 0.00
Other Features
- Appliances: Built-In Oven, Cooktop, Dishwasher, Disposal, Dryer, Electric Water Heater, Microwave, Refrigerator, Washer, Water Filtration System
- Association Name: Celery Oaks Owners Association, Inc.
- Country: US
- Furnished: Unfurnished
- Interior Features: Ceiling Fans(s), Open Floorplan, Primary Bedroom Main Floor, Solid Surface Counters, Thermostat, Walk-In Closet(s)
- Levels: One
- Area Major: 32771 - Sanford/Lake Forest
- Occupant Type: Vacant
- Parcel Number: 30-19-31-529-0000-0060
- Possession: Rental Agreement
- View: Trees/Woods
- Views: 23
Owner Information
- Owner Pays: Grounds Care, Trash Collection
Similar Properties
Nearby Subdivisions
Academy Manor
Arbor Lakes A Condo
Belair Sanford
Carriage Homes At Dunwoody Com
Celery Key
Celery Oaks Sub
Country Club Manor Condo
Country Club Park Ph 3
Cove At Riverbend
Dreamwold 3rd Sec
Dunwoody Commons Ph 2
Estuary At St Johns
Fla Land Colonization Cos Add
Forest Cove
Fulton Park
Packards 1st Add To Midway
Pamala Oaks Ph 2
Preserve At Astor Farms
Preserve At Lake Monroe
Regency Oaks
Retreat At Twin Lakes Rep
Riverbend At Cameron Heights P
Riverview Twnhms Ph Ii
San Lanta 2nd Sec
San Lanta 3rd Sec
Sanford Town Of
Silverleaf
Thornbrooke Phase 5
Towns At Lake Monroe Commons
Traditions At White Cedar
Twenty West
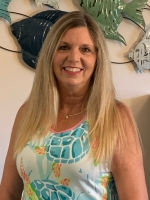
- Terriann Stewart, LLC,REALTOR ®
- Tropic Shores Realty
- Mobile: 352.220.1008
- realtor.terristewart@gmail.com


