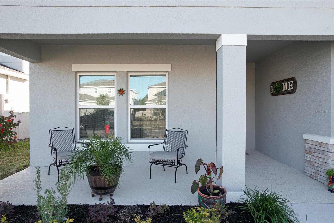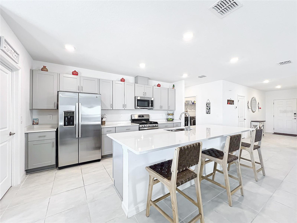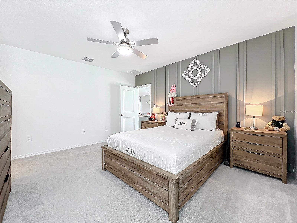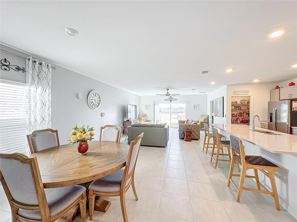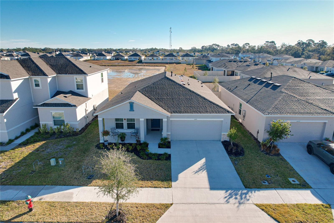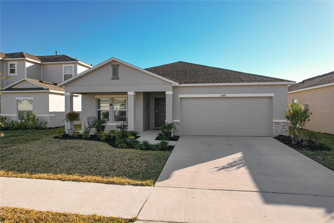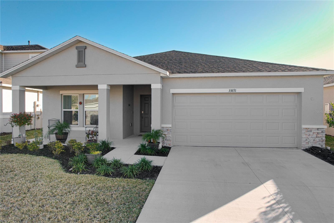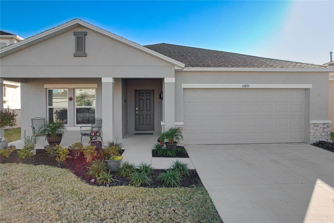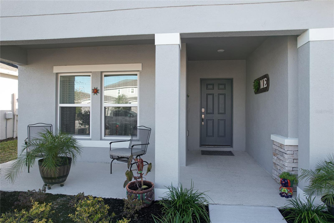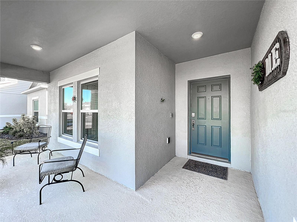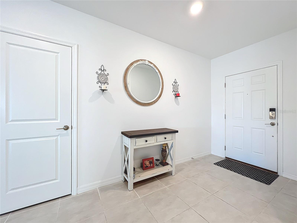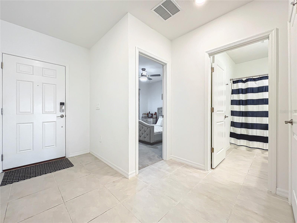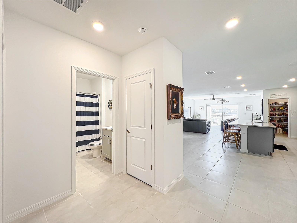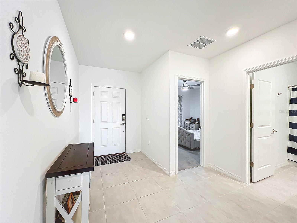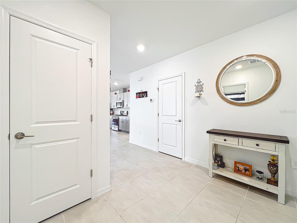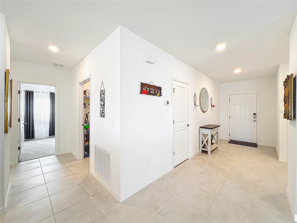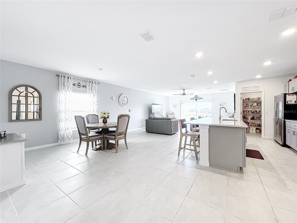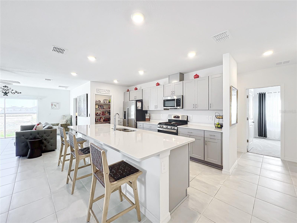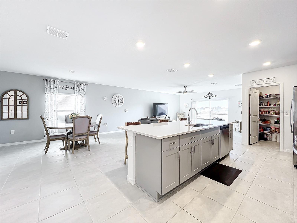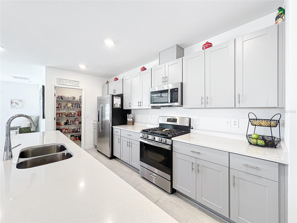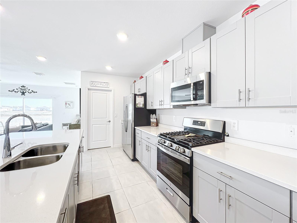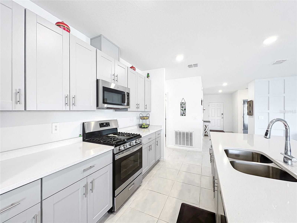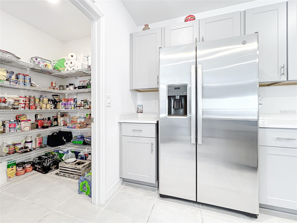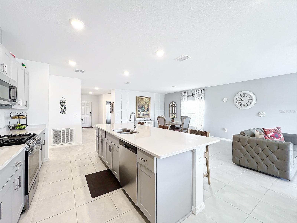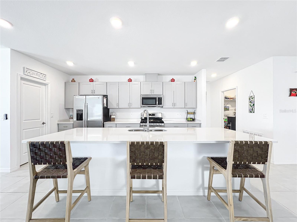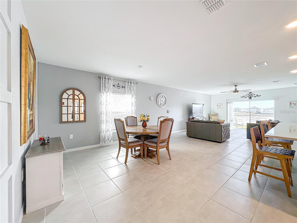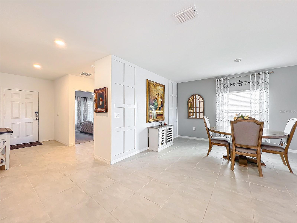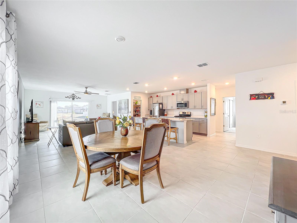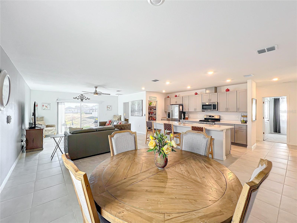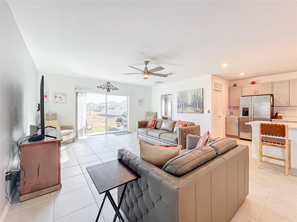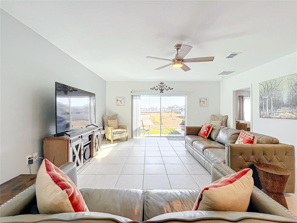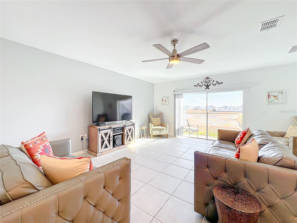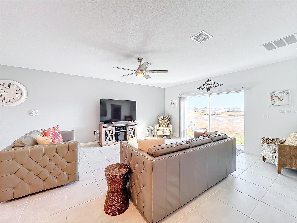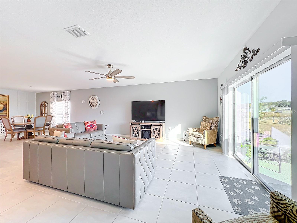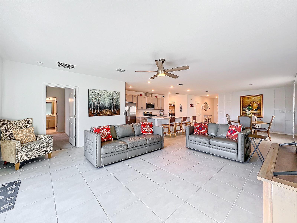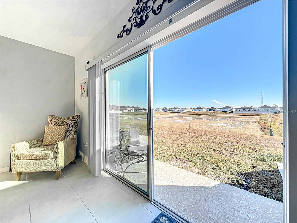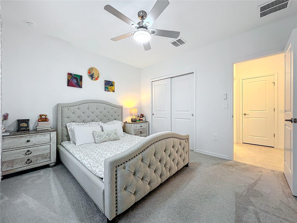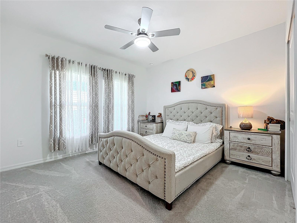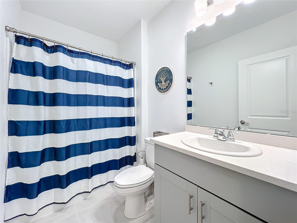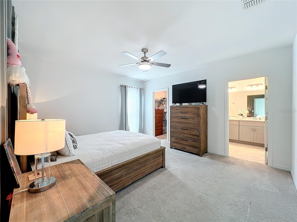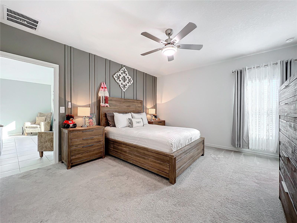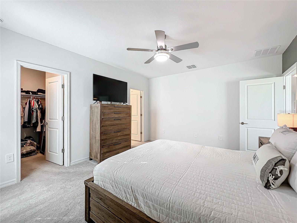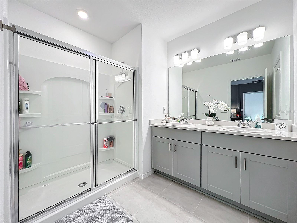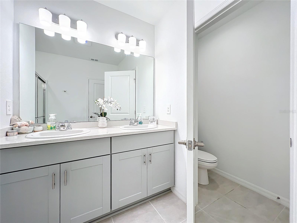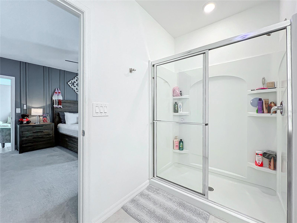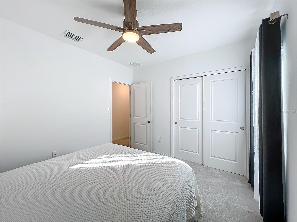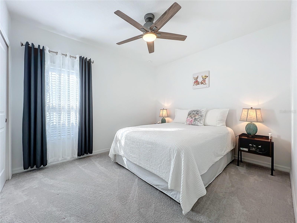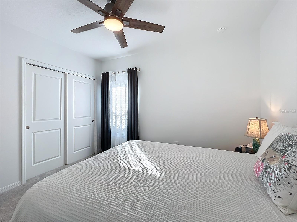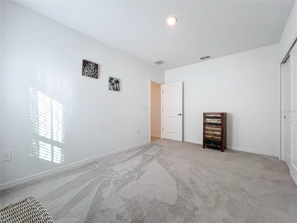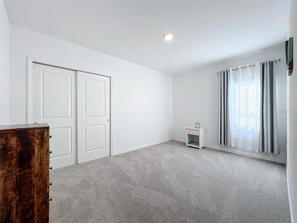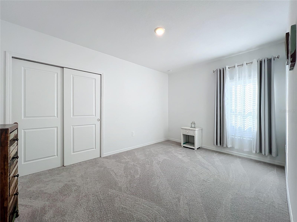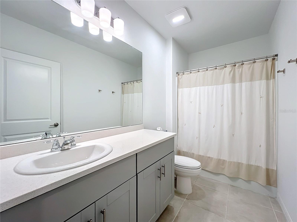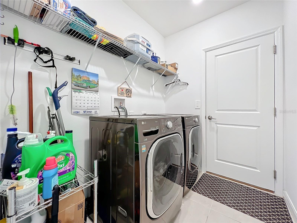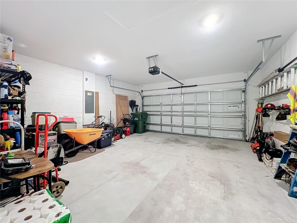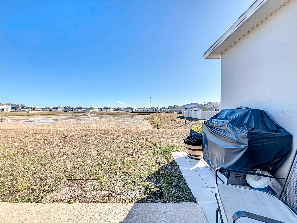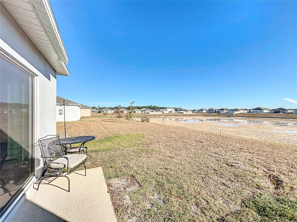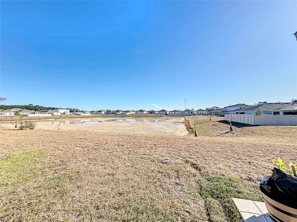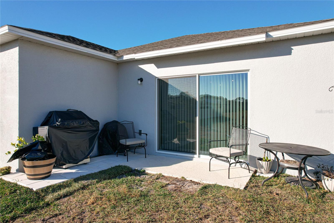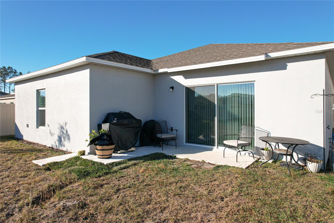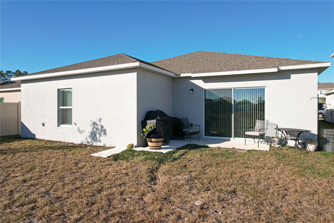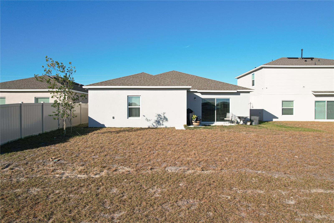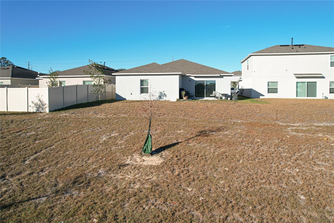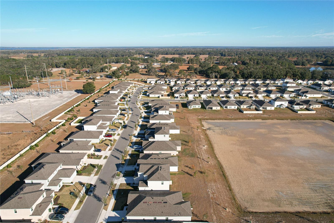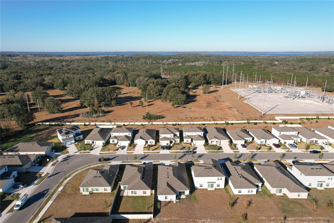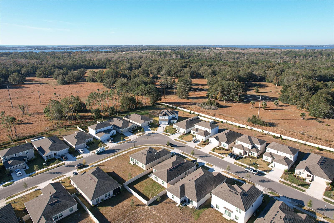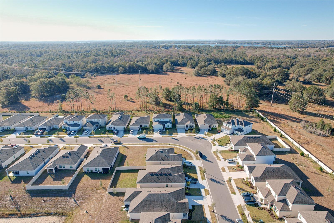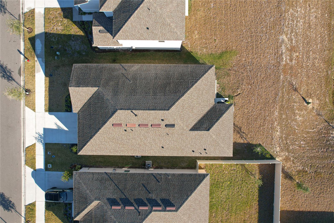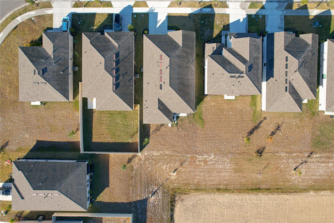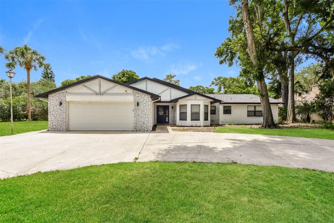33891 Sky Blossom Circle, LEESBURG, FL 34788
Property Photos
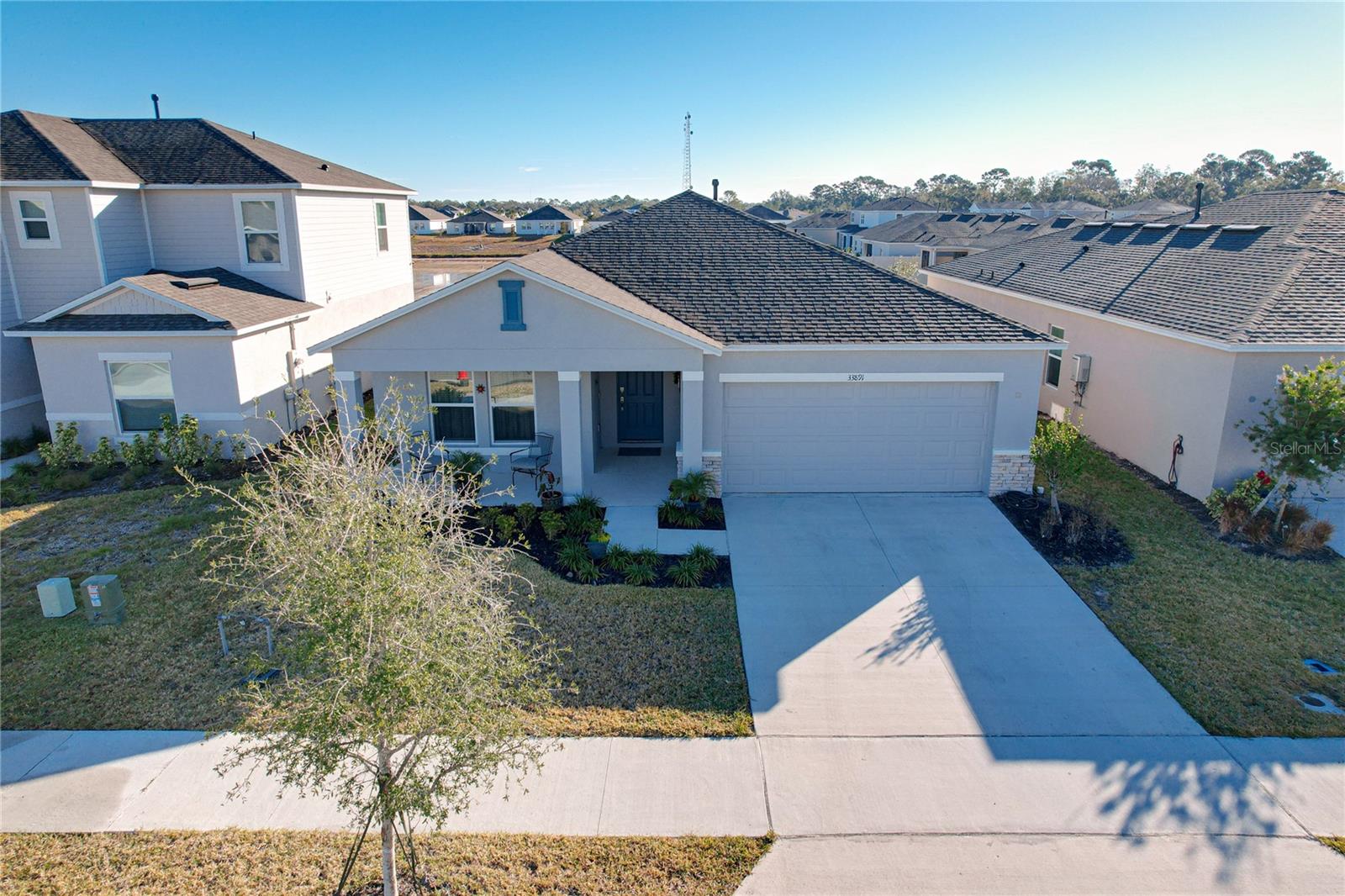
Would you like to sell your home before you purchase this one?
Priced at Only: $398,000
For more Information Call:
Address: 33891 Sky Blossom Circle, LEESBURG, FL 34788
Property Location and Similar Properties
- MLS#: O6263342 ( Residential )
- Street Address: 33891 Sky Blossom Circle
- Viewed: 11
- Price: $398,000
- Price sqft: $149
- Waterfront: No
- Year Built: 2023
- Bldg sqft: 2678
- Bedrooms: 4
- Total Baths: 3
- Full Baths: 3
- Garage / Parking Spaces: 2
- Days On Market: 18
- Additional Information
- Geolocation: 28.8564 / -81.7984
- County: LAKE
- City: LEESBURG
- Zipcode: 34788
- Subdivision: Liberty Preserve Phase Two
- Elementary School: Treadway Elem
- Middle School: Oak Park Middle
- High School: Leesburg High
- Provided by: KELLER WILLIAMS ADVANTAGE III REALTY
- Contact: Lynette Muniz
- 407-207-0825

- DMCA Notice
-
DescriptionDiscover modern living with The Magnolia Plan, a thoughtfully designed 2023 build offering seamless comfort and style. This home is ideal for entertaining and relaxing, with an extended corridor that beautifully connects the dining room, kitchen, and gathering room. Sliding glass doors at the rear open to a spacious back patio, creating a perfect indoor outdoor flow for gatherings. Chefs Dream Kitchen with an expansive prep island, generous counter space, walk in pantry perfect for foodies and central placement to keep the chef engaged during events. Bedrooms & Baths that features two spacious secondary bedrooms with two shared full baths. A serene primary suite tucked privately at the back of the home. Luxurious primary bath with dual vanity, a large shower enclosure, private water closet, and an L shaped walk in closet. Notable Upgrades: Welcoming front porch, open rear patio for outdoor enjoyment, and convenient garage door opener. This home offers modern design, functional spaces, and stylish upgrades, ready to welcome you and your family. Dont miss this opportunity to own a beautifully crafted home tailored for everyday living and entertaining. Schedule your showing today!
Payment Calculator
- Principal & Interest -
- Property Tax $
- Home Insurance $
- HOA Fees $
- Monthly -
Features
Building and Construction
- Covered Spaces: 0.00
- Exterior Features: Irrigation System, Lighting, Sliding Doors
- Flooring: Carpet, Tile
- Living Area: 2085.00
- Roof: Shingle
Land Information
- Lot Features: Landscaped, Private, Paved
School Information
- High School: Leesburg High
- Middle School: Oak Park Middle
- School Elementary: Treadway Elem
Garage and Parking
- Garage Spaces: 2.00
Eco-Communities
- Water Source: Public
Utilities
- Carport Spaces: 0.00
- Cooling: Central Air
- Heating: Central, Natural Gas
- Pets Allowed: Yes
- Sewer: Public Sewer
- Utilities: BB/HS Internet Available, Cable Available, Electricity Connected, Natural Gas Available, Natural Gas Connected, Public, Sewer Connected, Sprinkler Meter, Water Available, Water Connected
Finance and Tax Information
- Home Owners Association Fee: 95.00
- Net Operating Income: 0.00
- Tax Year: 2024
Other Features
- Appliances: Dishwasher, Disposal, Gas Water Heater, Microwave, Range, Refrigerator, Tankless Water Heater
- Association Name: Everett Mitchell
- Association Phone: 407-705-2190x246
- Country: US
- Interior Features: Ceiling Fans(s), Open Floorplan, Smart Home, Thermostat, Walk-In Closet(s)
- Legal Description: LIBERTY PRESERVE PHASE TWO PB 77 PG 81-82 LOT 141 ORB 6233 PG 1791
- Levels: One
- Area Major: 34788 - Leesburg / Haines Creek
- Occupant Type: Owner
- Parcel Number: 101925020100014100
- Possession: Close of Escrow
- Views: 11
Similar Properties
Nearby Subdivisions
0002
Bassville Park
Bentwood Sub
Bright Oaks Sub
Country Club View
Eagles Point Ph Ii Sub
Golfview
Haines Creek Heights
Haines Lake Estates
Harbor Shores
Jacksons River Country Estates
Liberty Preserve
Liberty Preserve Phase Two
Magda Estates Sub
Meadow Rdggrand Island
Not On List
Oakmont At Silver Lake Sub
Riverside Sub
Scottish Highlands
Scottish Highlands Condo Ph A
Scottish Highlands Condo Ph B
Scottish Highlands Condo Ph F
Scottish Highlands Condo Ph J
Scottish Highlands Condo Ph L
Scottish Highlands Condo Ph M
Scottish Highlands Condo Ph N
Scottish Highlands Condo Ph O
Scottish Highlands Condo Ph P
Scottish Highlands Condo Ph V
Scottish Highlands Condo Ph Vv
Scottish Highlands Condo Ph W
Scottish Highlands Condo Ph X
Scottish Highlands Ph A Aa
Scottish Highlands Ph M Condo
Scottish Highlands Ph R
Scottish Hlnds Condo
Seasonssilver Basin
Shangrila
Silver Lake Estates
Silver Lake Forest
Silver Lake Forest Sub
Silver Lake Hill Sub
Silver Lake Meadows Sub
Silver Lake Pointe
Silver Ridge Cub
Silver Ridge Sub
Silverwood Sub
Stonegate At Silver Lake
Summit Landings
Summit Square Sub
Sunny Dell Park First Add
Trinity Trail Sub
Western Pines Ph 02
Western Shores
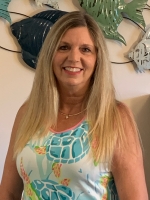
- Terriann Stewart, LLC,REALTOR ®
- Tropic Shores Realty
- Mobile: 352.220.1008
- realtor.terristewart@gmail.com


