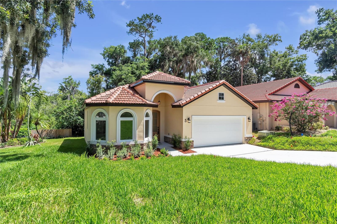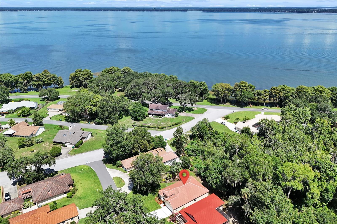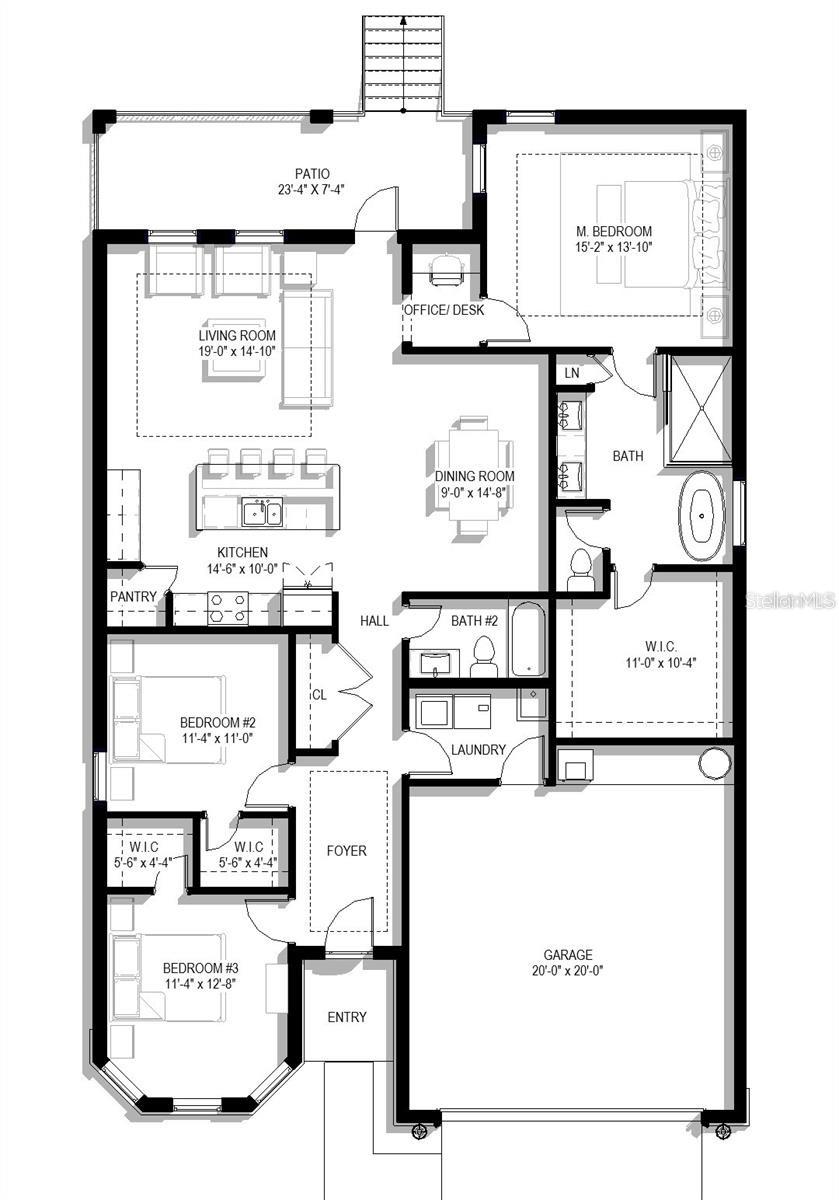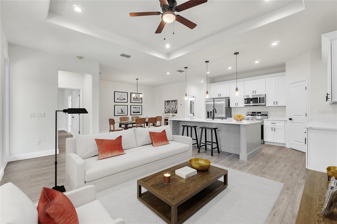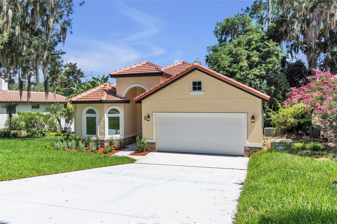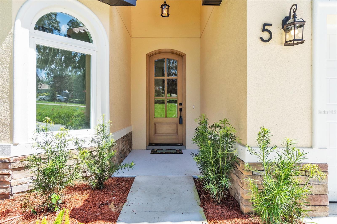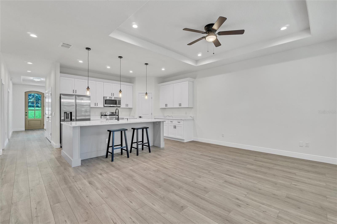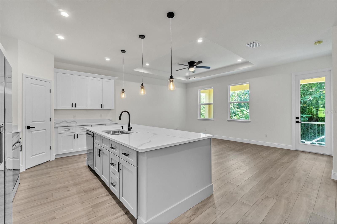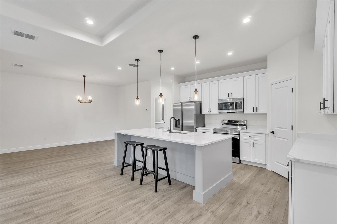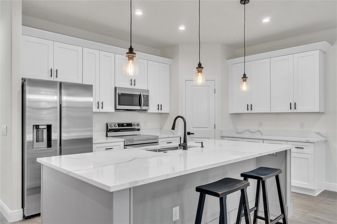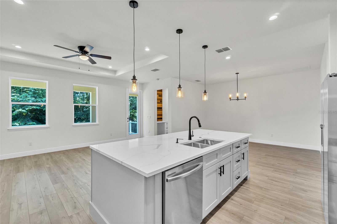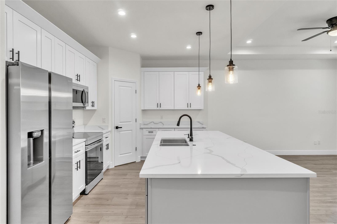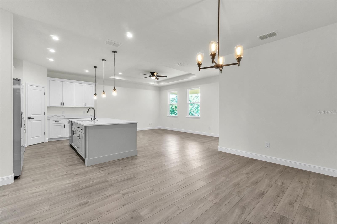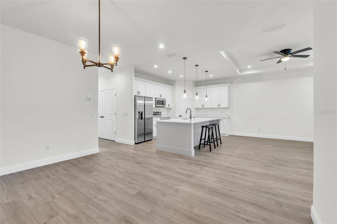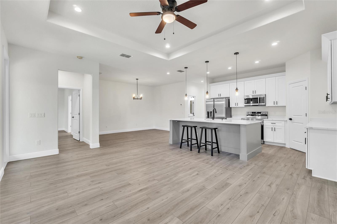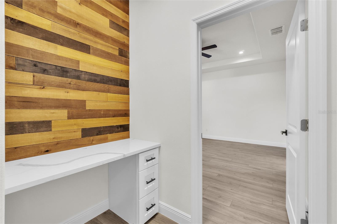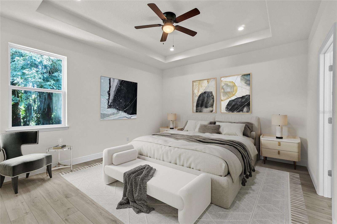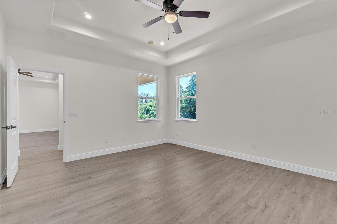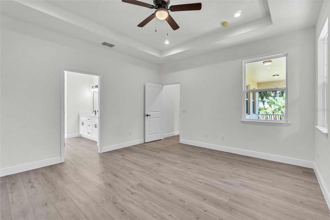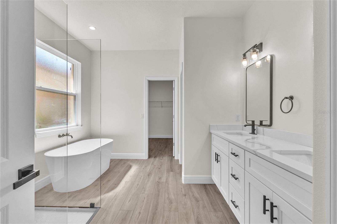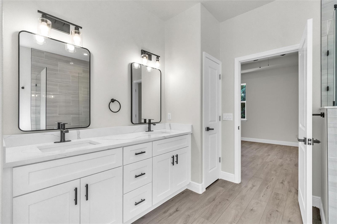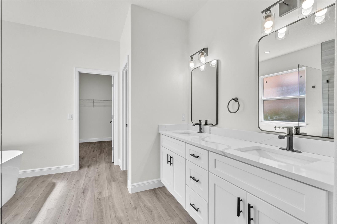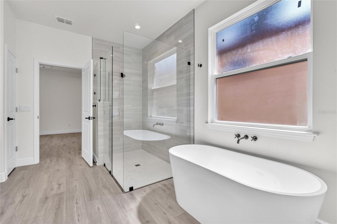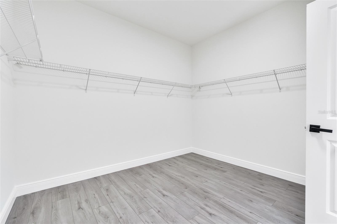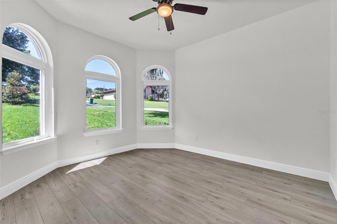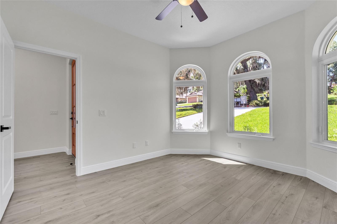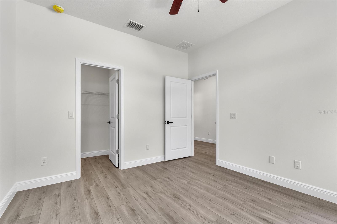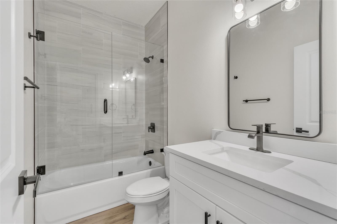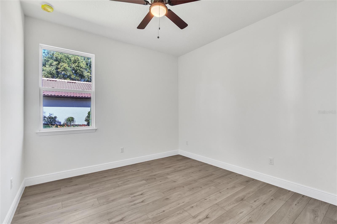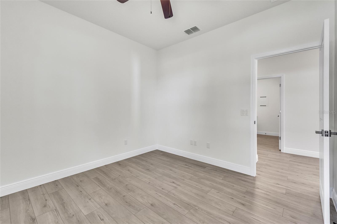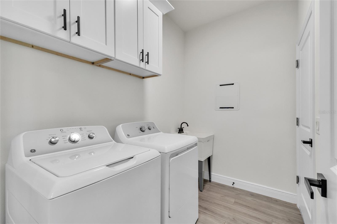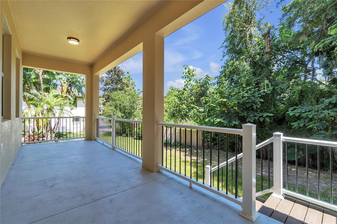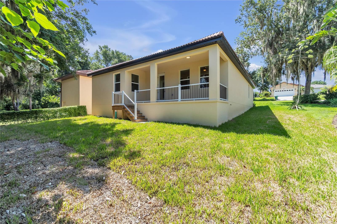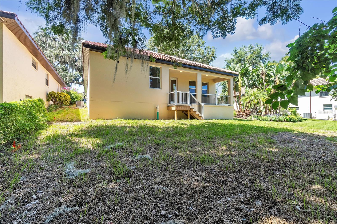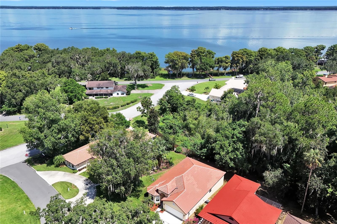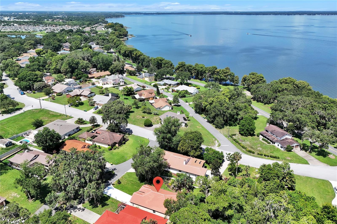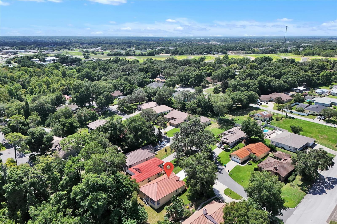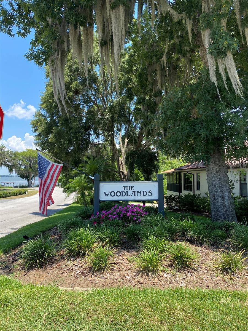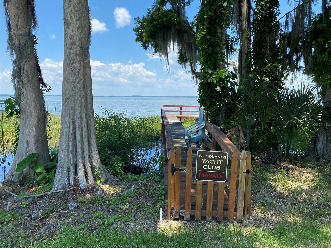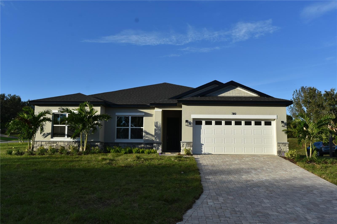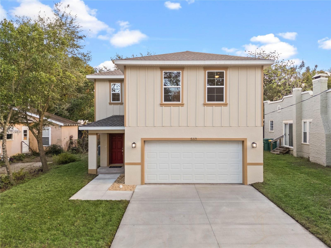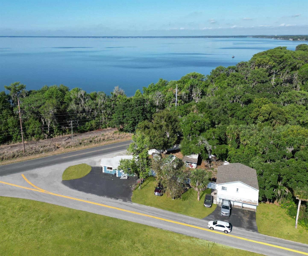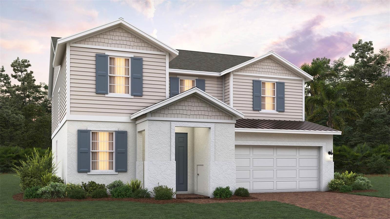5 Forest Lane, EUSTIS, FL 32726
Property Photos
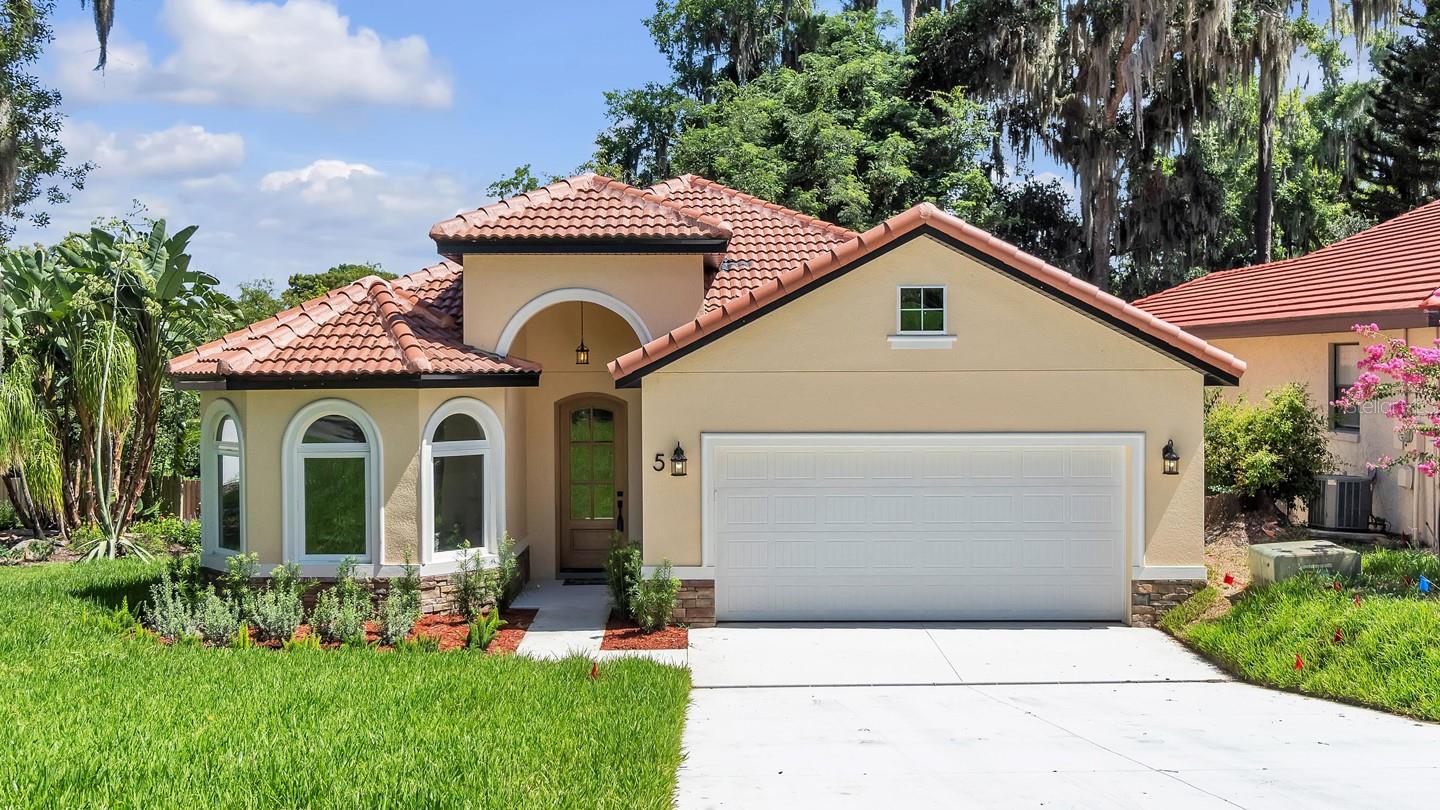
Would you like to sell your home before you purchase this one?
Priced at Only: $409,000
For more Information Call:
Address: 5 Forest Lane, EUSTIS, FL 32726
Property Location and Similar Properties
- MLS#: O6265404 ( Residential )
- Street Address: 5 Forest Lane
- Viewed: 18
- Price: $409,000
- Price sqft: $168
- Waterfront: No
- Year Built: 2024
- Bldg sqft: 2441
- Bedrooms: 3
- Total Baths: 2
- Full Baths: 2
- Garage / Parking Spaces: 2
- Days On Market: 20
- Additional Information
- Geolocation: 28.8408 / -81.6996
- County: LAKE
- City: EUSTIS
- Zipcode: 32726
- Subdivision: Eustis Harbor Island Villas
- Elementary School: Eustis Elem
- Middle School: Eustis Middle
- High School: Eustis High School
- Provided by: CHARLES RUTENBERG REALTY ORLANDO
- Contact: Elizabeth Benitez
- 407-622-2122

- DMCA Notice
-
DescriptionDiscover this charming, new Mediterranean style home in The Woodlands, a serene community with water access and a fishing pier on Lake Eustis. Located just fifteen minutes from historic Mount Dora, you'll enjoy diverse dining and shopping options. Conveniently commute to Orlando via the 429 and Florida turnpike. This open floor plan home features 3 bedrooms, 2 baths, a 2 car garage with ample storage, and walk in closets in each bedroom. The living room has a stepped ceiling, and the spacious kitchen with a large island is ideal for cooking and entertaining. Enjoy caf style dining, 42" cabinetry, and luxury vinyl plank flooring. The patio overlooks a wooded conservation area. Modern finishes include wood shaker cabinets, Stone countertops, and stainless steel appliances. The laundry area offers a washer, dryer, storage cabinets & a utility sink. The owner's suite has a desk area, linen closet, shower, garden tub, double sinks, and a large walk in closet. This home comes with a 7 year builder warranty on structural elements and a 1 year appliance warranty. HOA fees include front lawn maintenance. Don't miss the chance to make this exquisite residence your own. Schedule your private tour today! *One or more photo(s) has been virtually staged
Payment Calculator
- Principal & Interest -
- Property Tax $
- Home Insurance $
- HOA Fees $
- Monthly -
Features
Building and Construction
- Builder Name: Envisage Homes
- Covered Spaces: 0.00
- Exterior Features: French Doors, Irrigation System
- Flooring: Luxury Vinyl
- Living Area: 1768.00
- Roof: Tile
Property Information
- Property Condition: Completed
School Information
- High School: Eustis High School
- Middle School: Eustis Middle
- School Elementary: Eustis Elem
Garage and Parking
- Garage Spaces: 2.00
- Parking Features: Garage Door Opener
Eco-Communities
- Water Source: Public
Utilities
- Carport Spaces: 0.00
- Cooling: Central Air
- Heating: Central, Electric, Exhaust Fan
- Pets Allowed: Yes
- Sewer: Public Sewer
- Utilities: BB/HS Internet Available, Cable Available, Electricity Connected, Public, Sewer Connected, Underground Utilities, Water Connected
Finance and Tax Information
- Home Owners Association Fee Includes: Maintenance Grounds
- Home Owners Association Fee: 92.00
- Net Operating Income: 0.00
- Tax Year: 2023
Other Features
- Appliances: Dishwasher, Disposal, Dryer, Electric Water Heater, Exhaust Fan, Microwave, Range, Refrigerator, Washer
- Association Name: Russ Krenn
- Association Phone: 9017342659
- Country: US
- Interior Features: Ceiling Fans(s), Kitchen/Family Room Combo, Living Room/Dining Room Combo, Open Floorplan, Stone Counters, Thermostat, Tray Ceiling(s), Walk-In Closet(s)
- Legal Description: EUSTIS HARBOR ISLAND VILLAS LOT 3 BLK 2 PB 25 PGS 16-17 ORB 6126 PG 2421
- Levels: One
- Area Major: 32726 - Eustis
- Occupant Type: Vacant
- Parcel Number: 15-19-26-0050-002-00300
- Style: Mediterranean
- Views: 18
- Zoning Code: SR
Similar Properties
Nearby Subdivisions
44 Gables Ph 02b
44 Gables Ph 03
Belmont Heights Un 2
Bishops Eustis
Brac Bluff Pass Ph 2
Bright Water Place
Bright Water Place Phase 3
Brightwater Place
Buckeye Add
College Hgts
Estates At Black Bear Reserve
Eustis
Eustis 44 Gables Ph 05 Lt 501
Eustis Badger
Eustis Bay State South Ph 01
Eustis Bishops Sub
Eustis Century Oak Estates
Eustis Century Oaks Estates
Eustis Cherrytree On Washingto
Eustis Crooked Lake Reserve
Eustis Crooked Lake Ridge
Eustis Fort Mason
Eustis Glover Sub
Eustis Goulds Sub
Eustis Grand Island Heights
Eustis Harbor Island Villas
Eustis Hazzards Homestead
Eustis Heights
Eustis Hermosa Shores
Eustis Lake Yale Landing
Eustis Lakeview Park
Eustis Lakewood Sub
Eustis Lynnhurst
Eustis Northshore
Eustis Ocklawaha Sub
Eustis Pinecrest
Eustis Quayle Golf Links
Eustis Remington Club Ph 02 Lt
Eustis Ridgeview At Crooked La
Eustis Ridgeview At East Crook
Eustis Sales Sub
Eustis Springwood Landing Sub
Eustis Tangerine Court
Eustis Townhill Sub
Eustis Tropical Shore
Eustis Weavers
Eustis Westgate Sub
Lake Woodward Estates
Mc Cormick Park
None
Pine Meadows Reserve Phase 1a
Polak Sub
Rainbow Rdg
Remington Club
Richards Add
Rosenwald Gardens
Westgate
Winchester Estates

- Terriann Stewart, LLC,REALTOR ®
- Tropic Shores Realty
- Mobile: 352.220.1008
- realtor.terristewart@gmail.com


