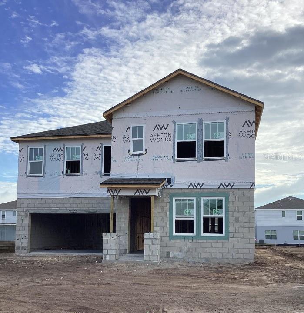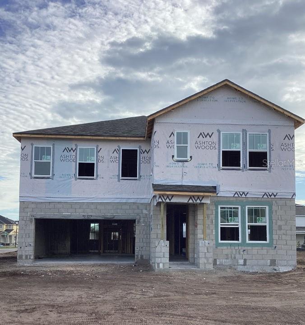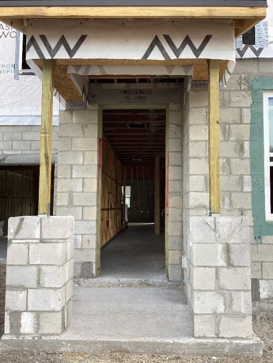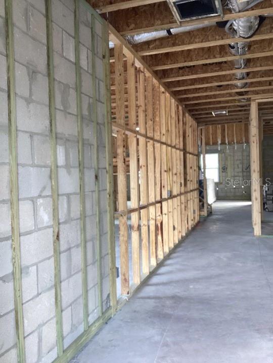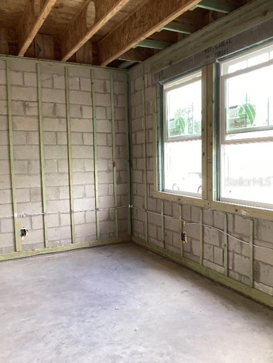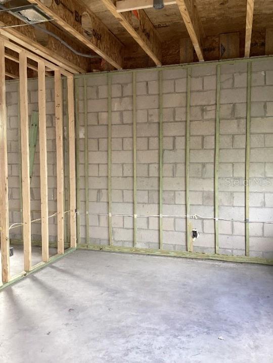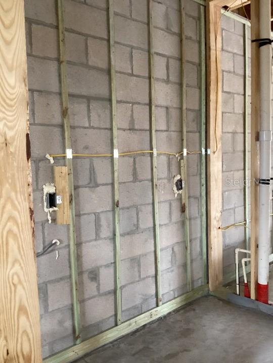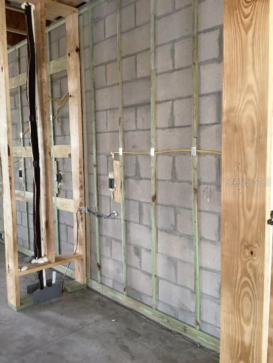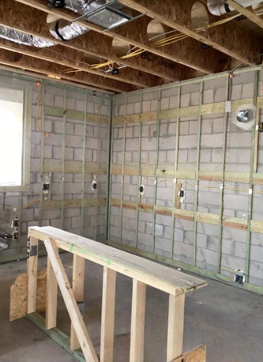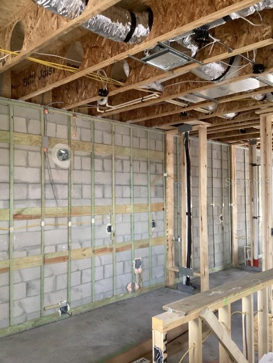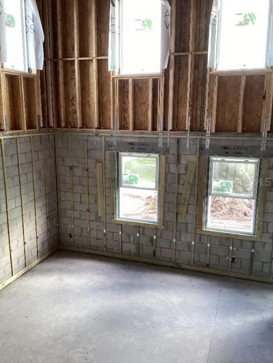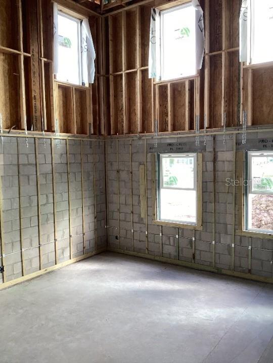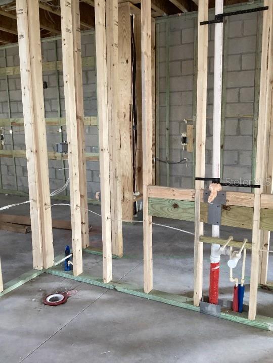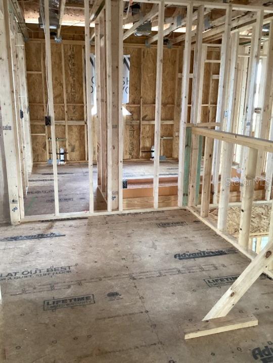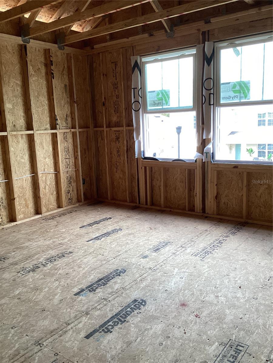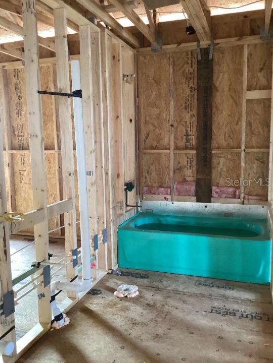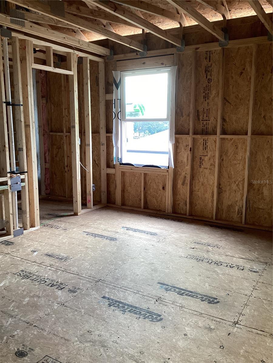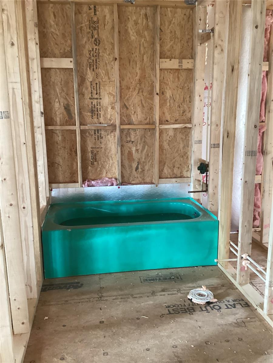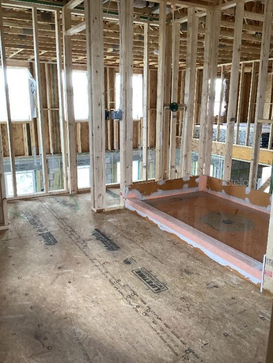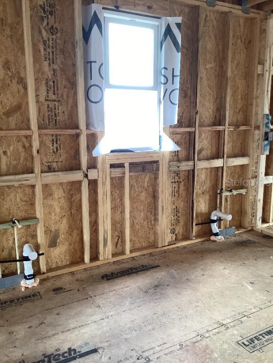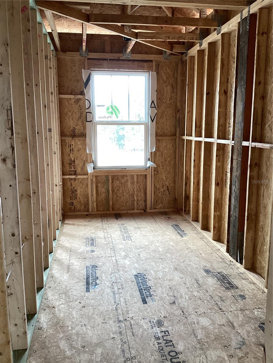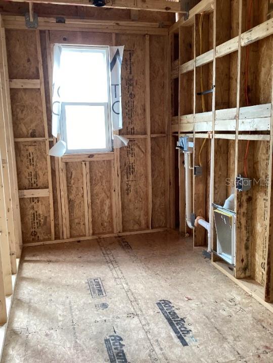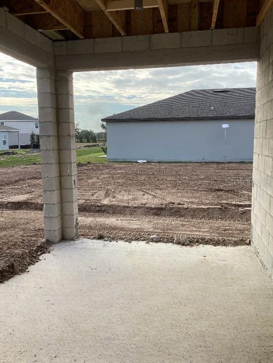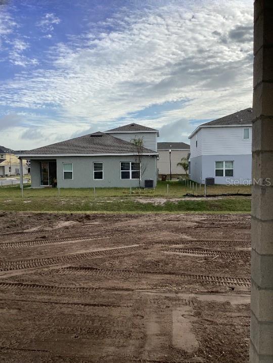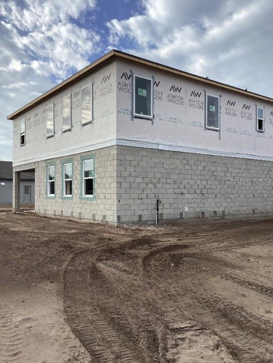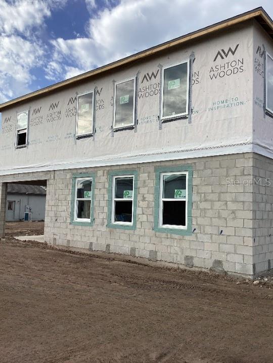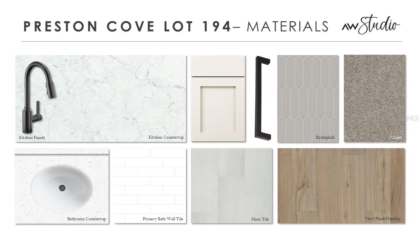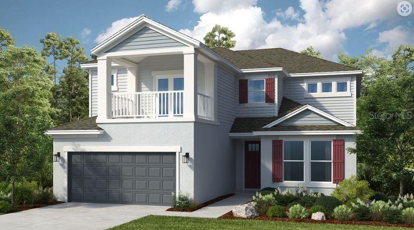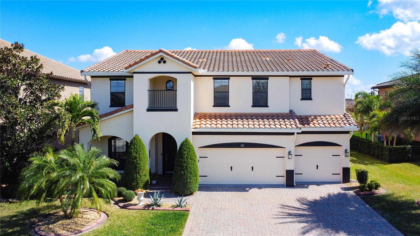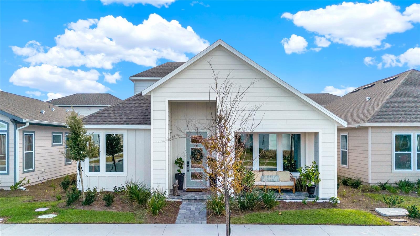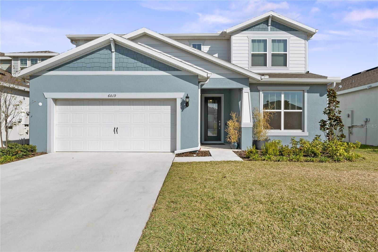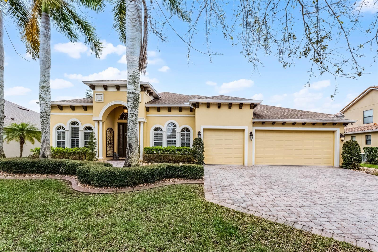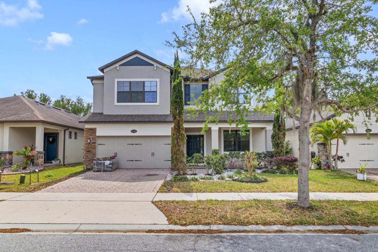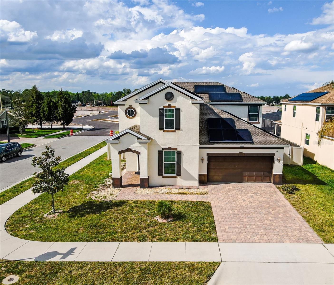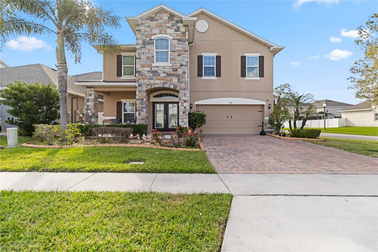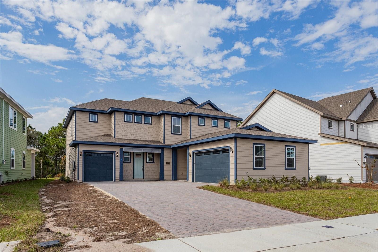339 Conway Avenue, SAINT CLOUD, FL 34771
Property Photos
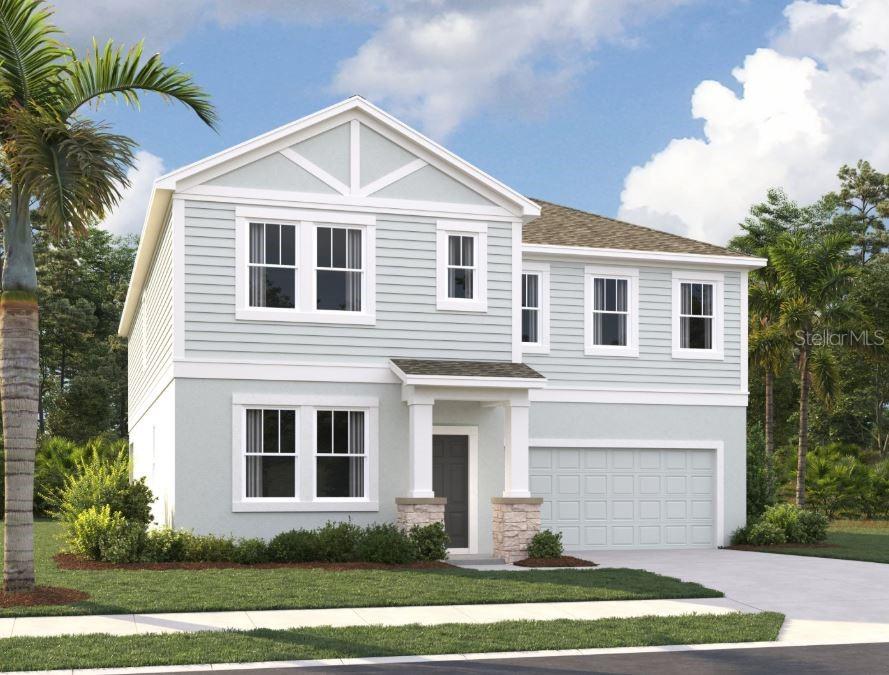
Would you like to sell your home before you purchase this one?
Priced at Only: $613,077
For more Information Call:
Address: 339 Conway Avenue, SAINT CLOUD, FL 34771
Property Location and Similar Properties






- MLS#: O6266877 ( Single Family )
- Street Address: 339 Conway Avenue
- Viewed: 87
- Price: $613,077
- Price sqft: $158
- Waterfront: No
- Year Built: 2024
- Bldg sqft: 3877
- Bedrooms: 4
- Total Baths: 4
- Full Baths: 3
- 1/2 Baths: 1
- Garage / Parking Spaces: 2
- Days On Market: 90
- Additional Information
- Geolocation: 28.2912 / -81.2094
- County: OSCEOLA
- City: SAINT CLOUD
- Zipcode: 34771
- Subdivision: Preston Cove Ph 1 2
- Elementary School: Narcoossee Elementary
- Middle School: Narcoossee Middle
- High School: Harmony High
- Provided by: ASHTON ORLANDO RESIDENTIAL LLC
- Contact: Robert Williams

- DMCA Notice
Description
Ashton Woods has built a reputation for creating exceptionally designed, inspired homes in the most desirable communities.
Here in St. Cloud, just south of Lake Nona and near the bustling city of Orlando, youll find a collection of beautifully designed single family homes in Preston Cove. Experience the local history and enjoy the proximity to top rated Narcoossee schools. Soaring ceilings , Open floorplan great for entertaining . Vinyl plank flooring throughout main area, quartz counter tops, 42" kitchen cabinets. Butler's pantry and open staircase. Up to $100,000 in flex cash!
Description
Ashton Woods has built a reputation for creating exceptionally designed, inspired homes in the most desirable communities.
Here in St. Cloud, just south of Lake Nona and near the bustling city of Orlando, youll find a collection of beautifully designed single family homes in Preston Cove. Experience the local history and enjoy the proximity to top rated Narcoossee schools. Soaring ceilings , Open floorplan great for entertaining . Vinyl plank flooring throughout main area, quartz counter tops, 42" kitchen cabinets. Butler's pantry and open staircase. Up to $100,000 in flex cash!
Payment Calculator
- Principal & Interest -
- Property Tax $
- Home Insurance $
- HOA Fees $
- Monthly -
For a Fast & FREE Mortgage Pre-Approval Apply Now
Apply Now
 Apply Now
Apply NowFeatures
Other Features
- Views: 87
Similar Properties
Nearby Subdivisions
Amelia Groves
Bay Lake Ranch
Brack Ranch
Breezy Pines
Bridgewalk Ph 1a
Bridgewalk Ph 1b 2a 2b
Center Lake On The Park
Chisholm Estates
Country Meadow N
Country Meadow North
Country Meadow West
Del Webb Sunbridge
Del Webb Sunbridge Ph 1
Del Webb Sunbridge Ph 1d
Del Webb Sunbridge Ph 2a
East Lake Cove Ph 1
Ellington Place
Florida Agricultural Co
Gardens At Lancaster Park
Hanover Square
Harmony Central Ph 1
John J Johnstons
Lake Ajay Village
Lake Pointe Ph 2b
Lancaster Park East Ph 1
Lancaster Park East Ph 2
Lancaster Park East Ph 3 4
Live Oak Lake Ph 3
New Eden On The Lakes
Northshore Stage 01
Nova Grove
Nova Grv
Oakwood Shores
Pine Glen
Pine Grove Park
Prairie Oaks
Preserve At Turtle Creek
Preserve At Turtle Creek Ph 3
Preserveturtle Crk Ph 3 4
Preserveturtle Crk Ph 5
Preston Cove
Preston Cove Ph 1 2
Preston Cove Ph 1 2 Pb 33 Pgs
Runnymede North Half Town Of
Runnymede Ranchlands
Shelter Cove
Silver Spgs 2
Split Oak Estates
Split Oak Reserve
Starline Estates
Stonewood Estates
Summerly Ph 3
Sunbrooke
Sunbrooke Ph 2
Suncrest
Sunset Grove Ph 1
Sunset Groves Ph 2
Terra Vista
The Crossings
The Waters At Center Lake Ranc
Thompson Grove
Tindall Bay Estates
Trinity Place Ph 1
Turtle Creek Ph 1a
Turtle Creek Ph 1b
Waterside Vista
Weslyn Park
Weslyn Park Ph 1
Weslyn Park Ph 2
Whip O Will Hill
Wiregrass
Wiregrass Ph 1
Wiregrass Ph 2
Contact Info

- Terriann Stewart, LLC,REALTOR ®
- Tropic Shores Realty
- Mobile: 352.220.1008
- realtor.terristewart@gmail.com

