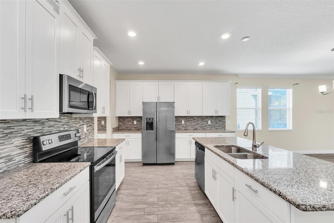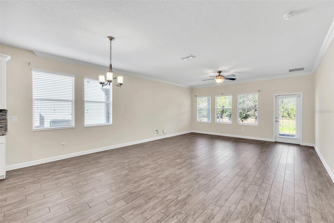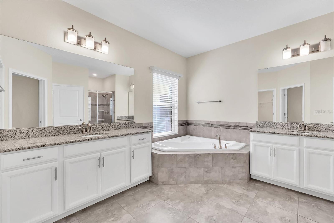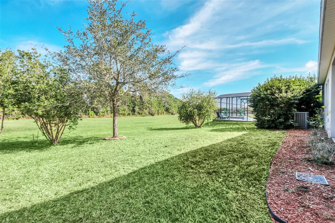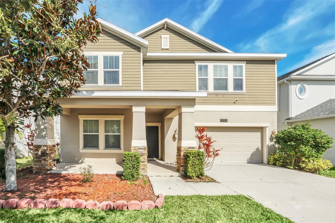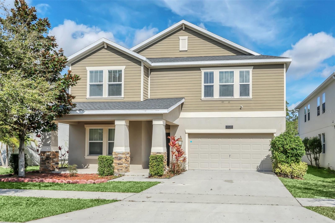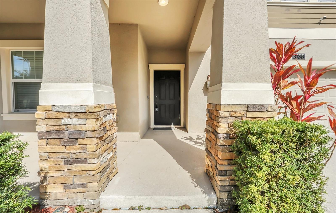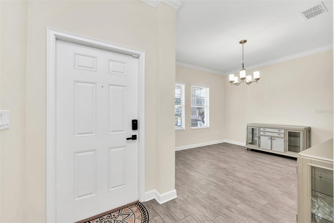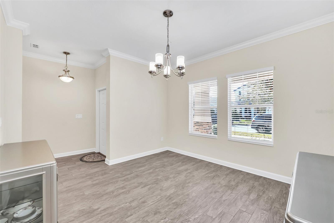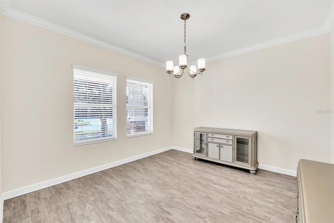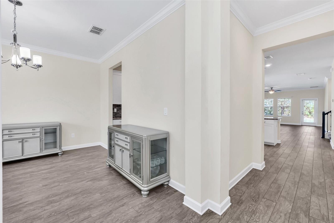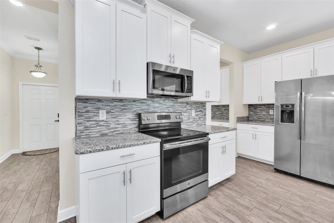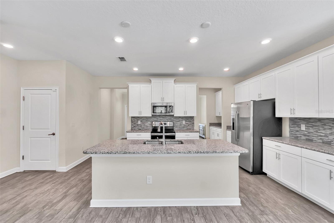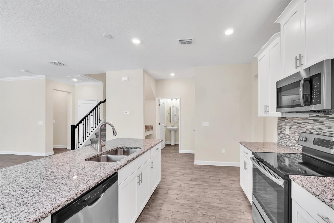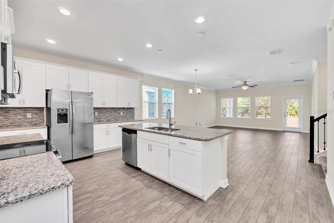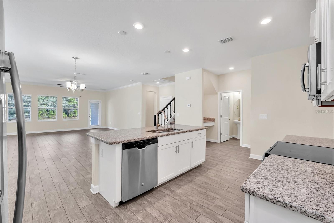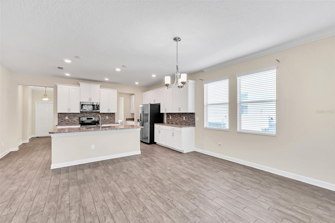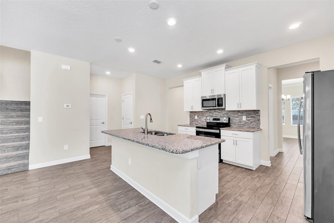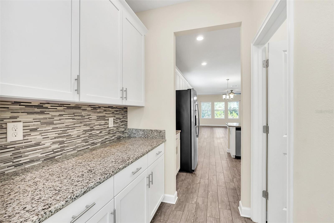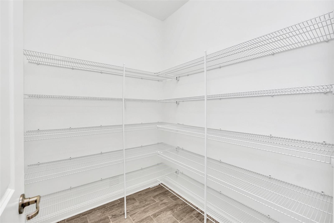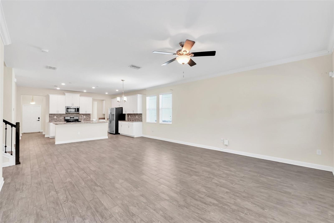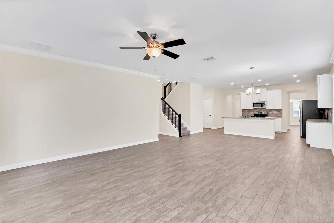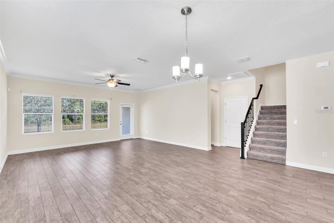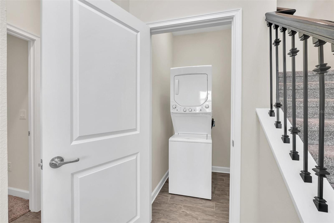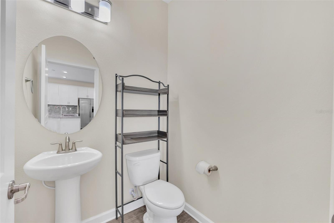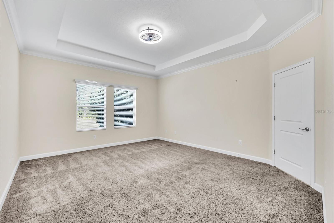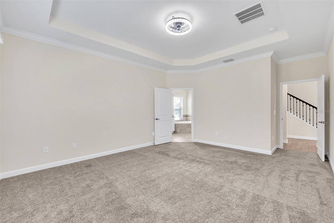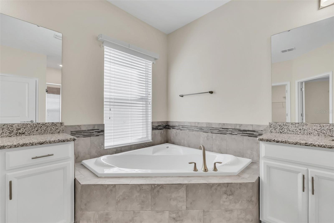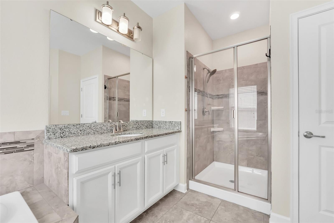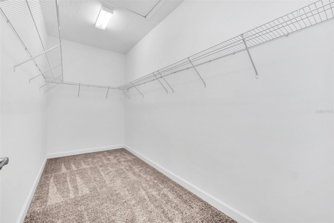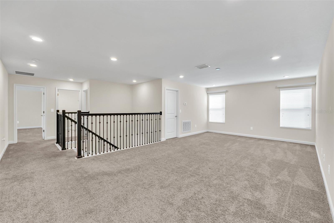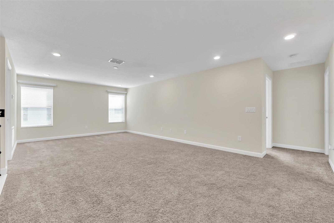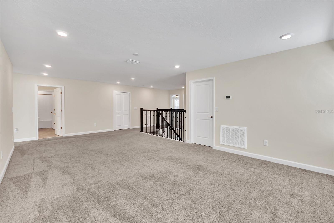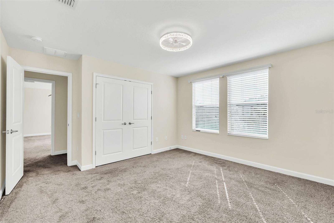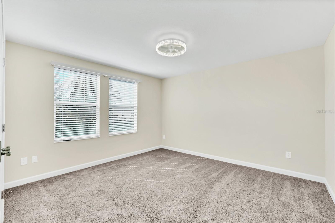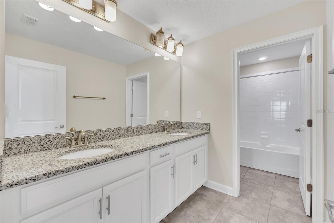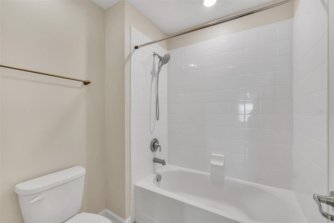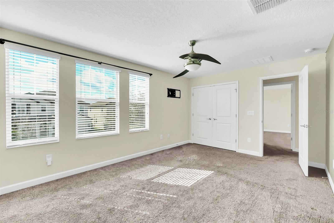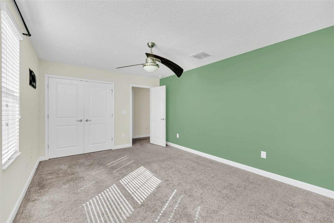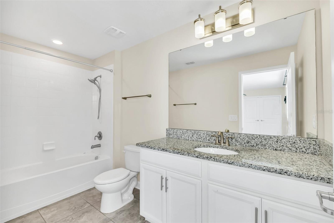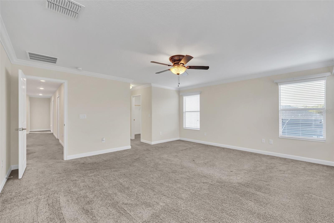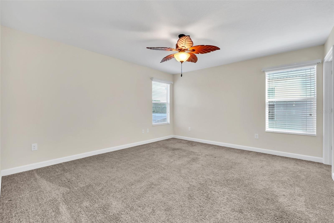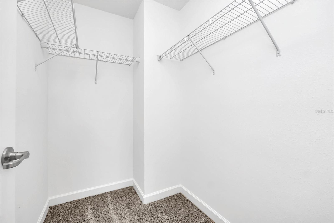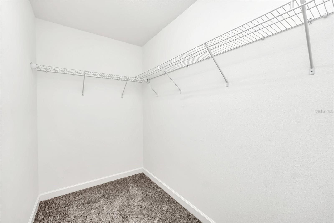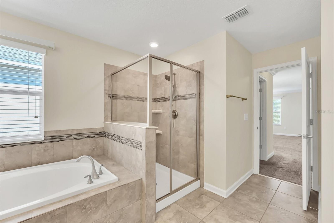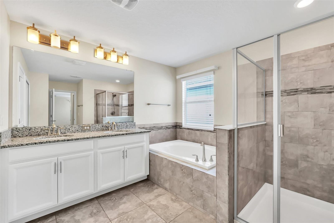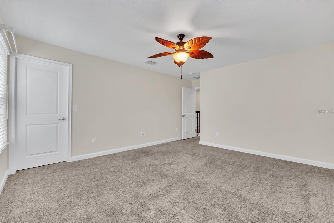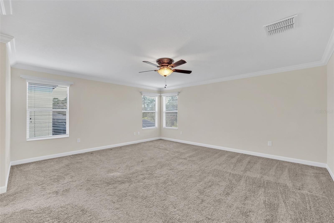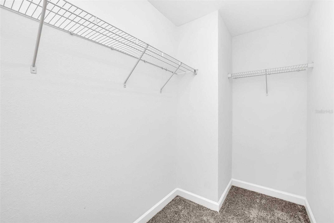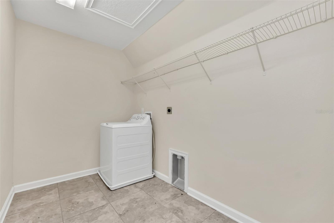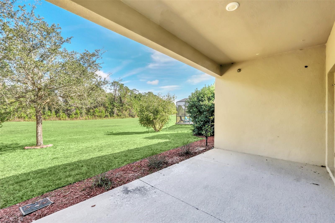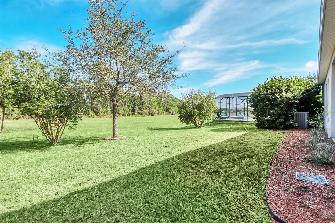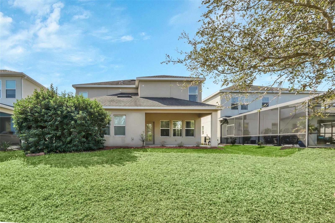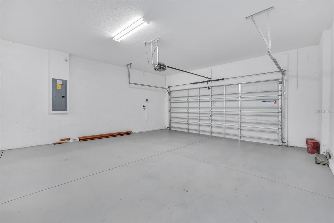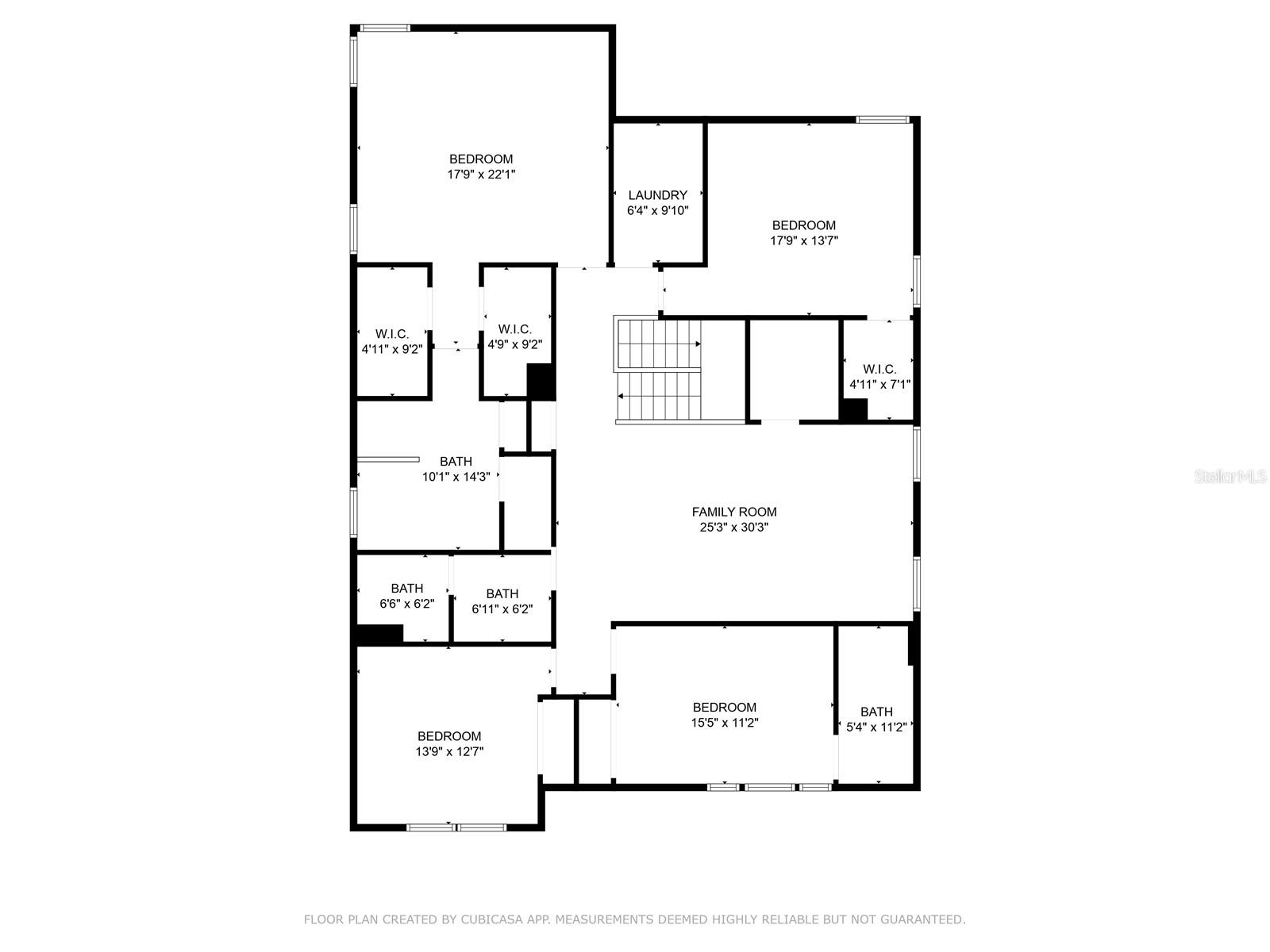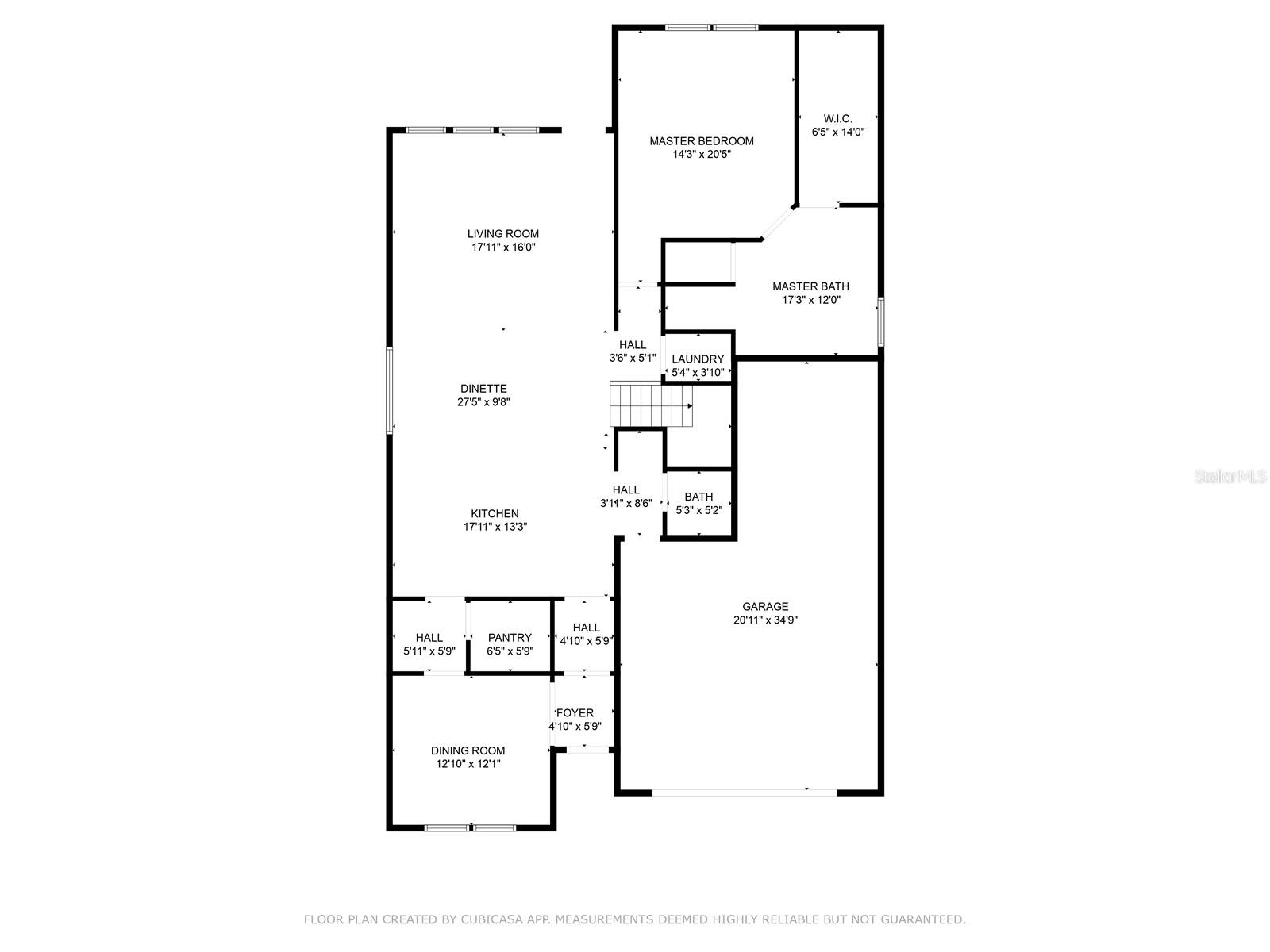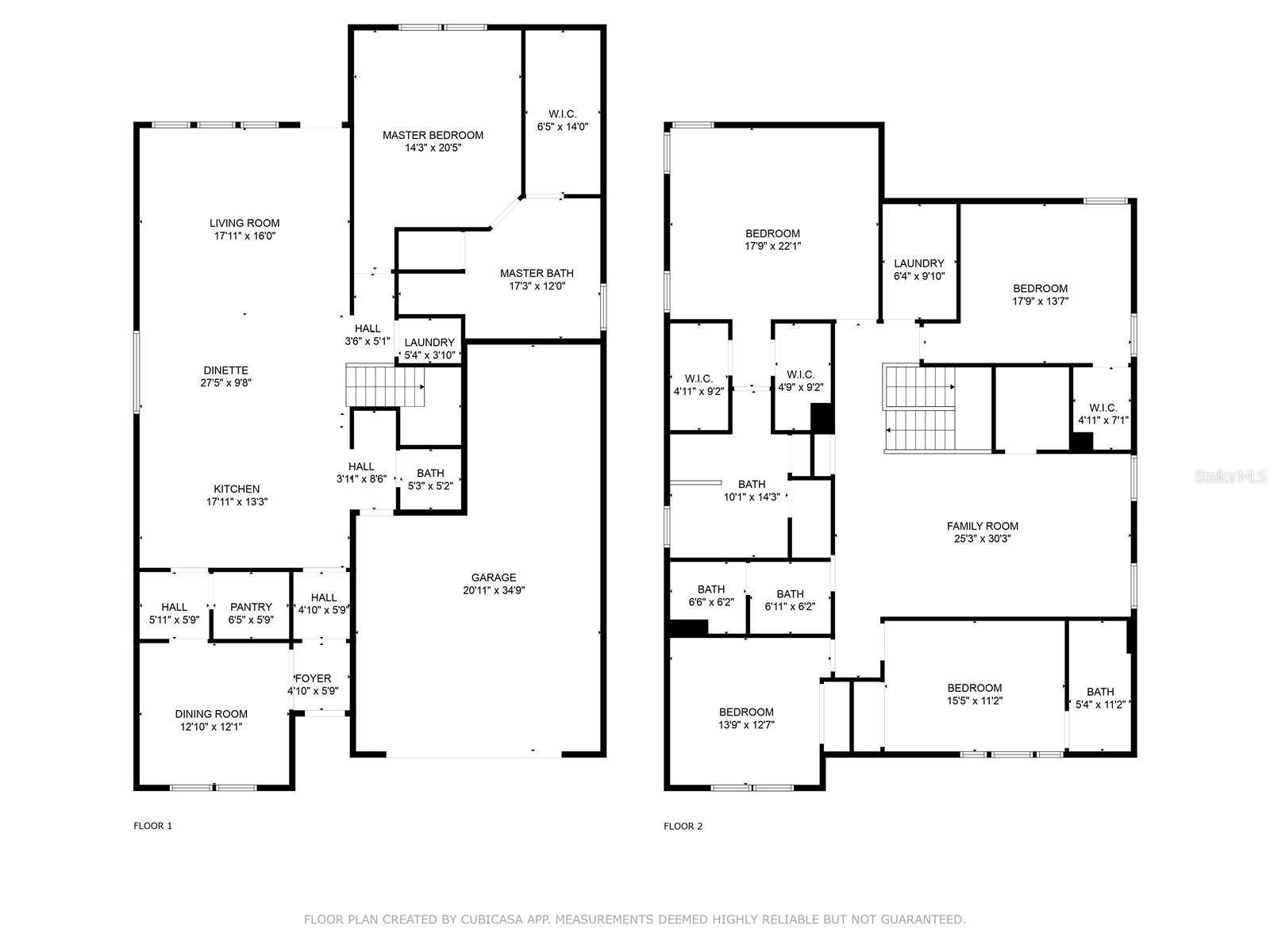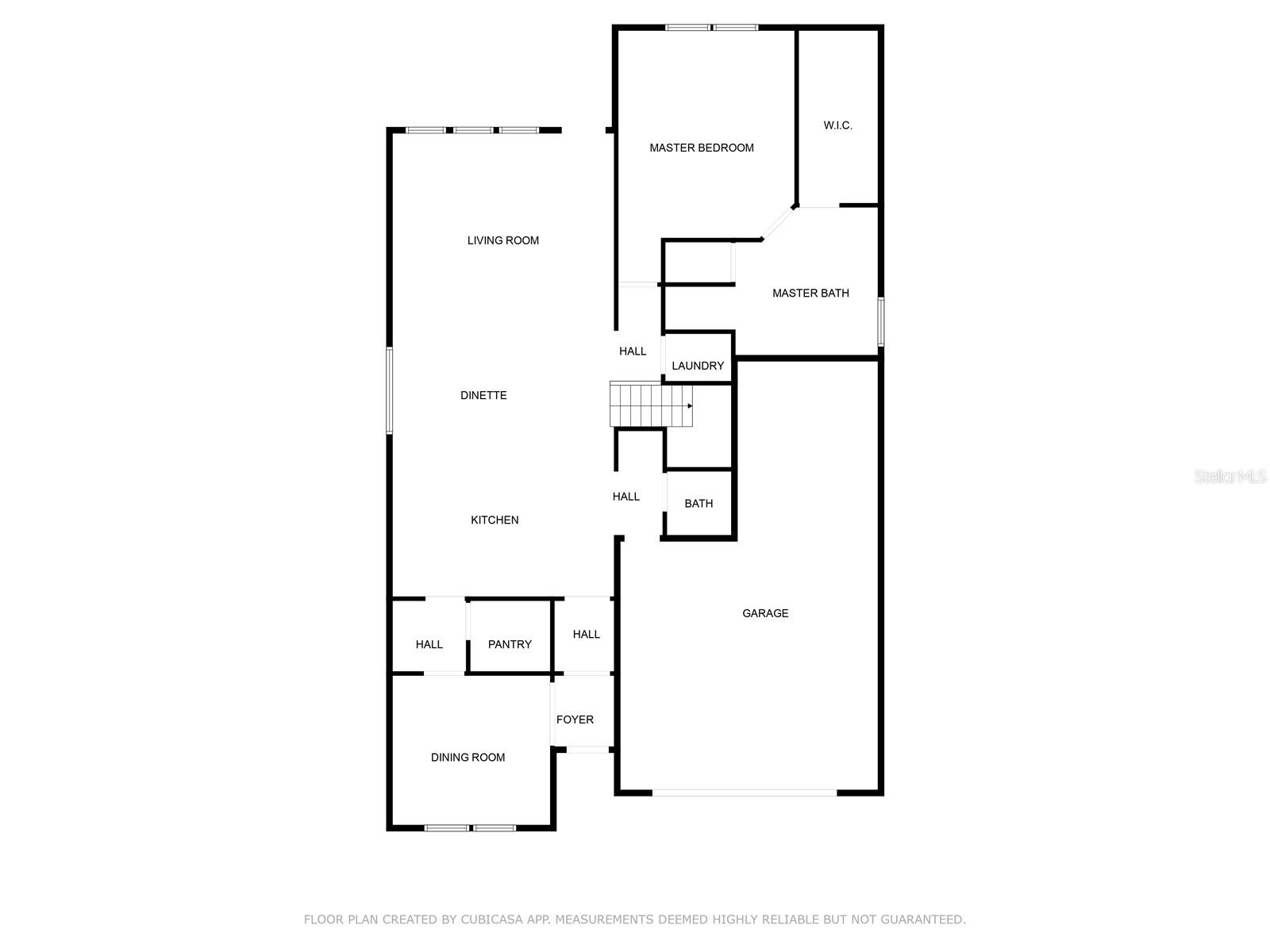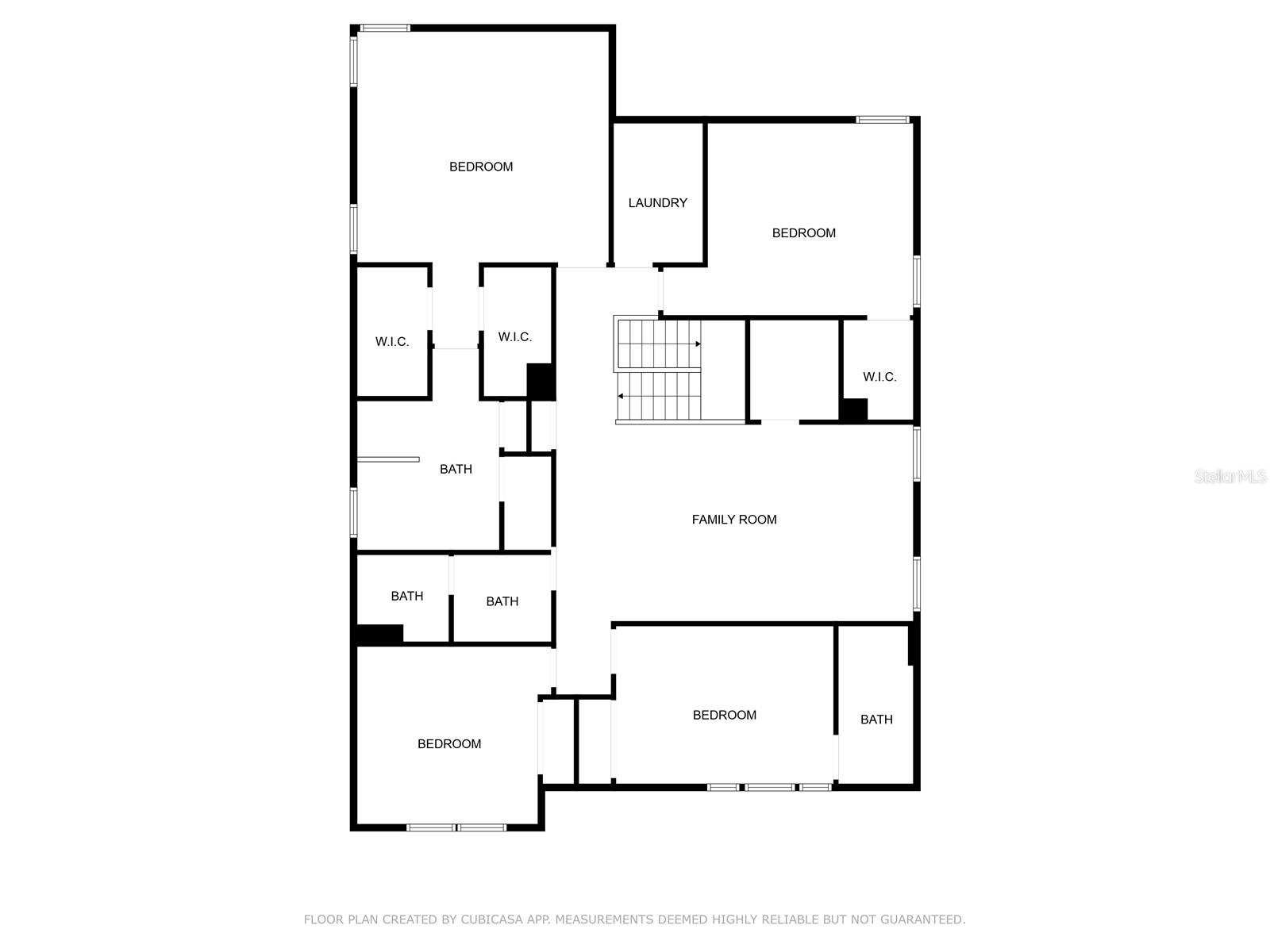3138 Dark Sky Drive, HARMONY, FL 34773
Property Photos
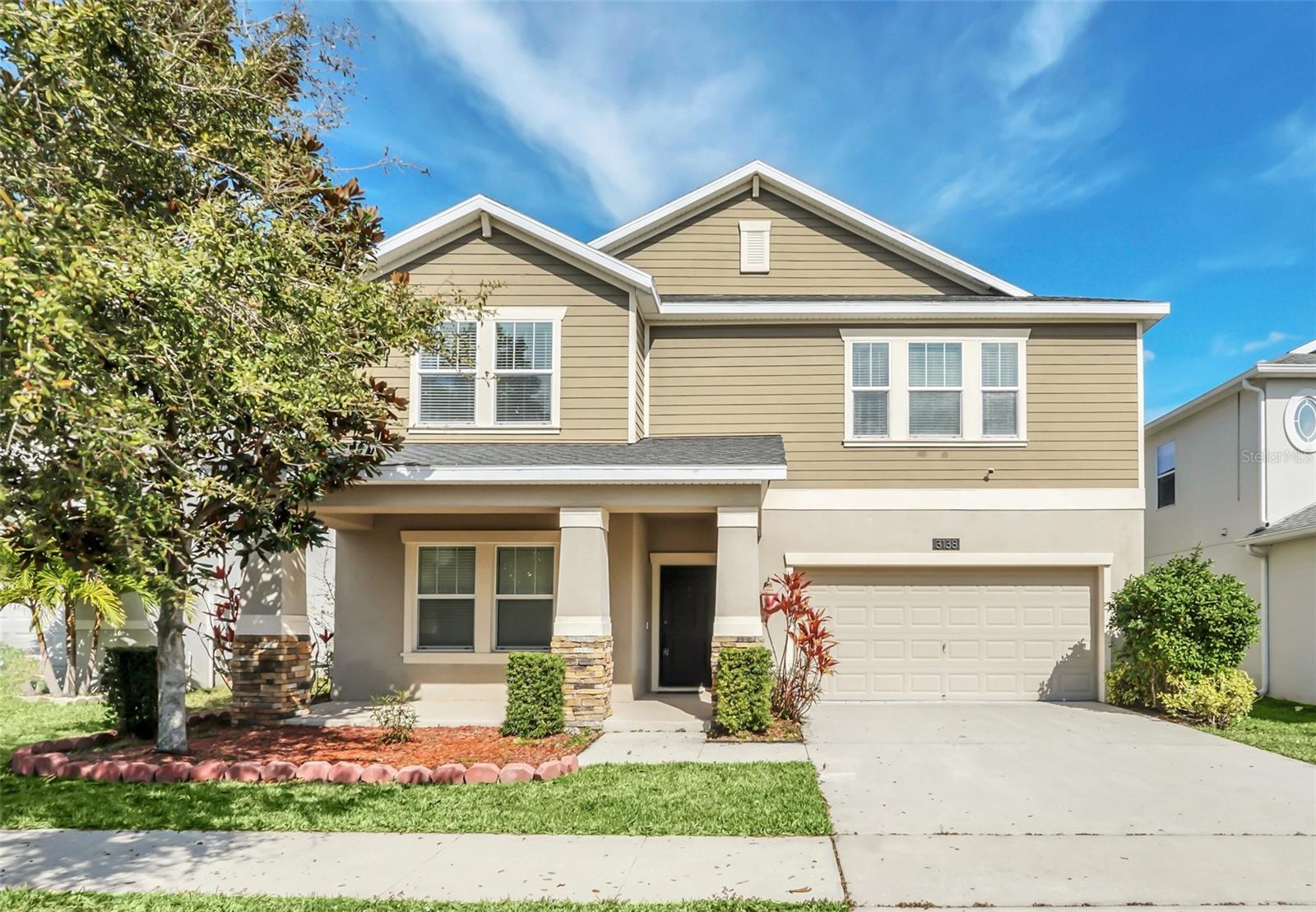
Would you like to sell your home before you purchase this one?
Priced at Only: $615,000
For more Information Call:
Address: 3138 Dark Sky Drive, HARMONY, FL 34773
Property Location and Similar Properties






- MLS#: O6275907 ( Single Family )
- Street Address: 3138 Dark Sky Drive
- Viewed: 115
- Price: $615,000
- Price sqft: $131
- Waterfront: No
- Year Built: 2017
- Bldg sqft: 4702
- Bedrooms: 5
- Total Baths: 5
- Full Baths: 4
- 1/2 Baths: 1
- Garage / Parking Spaces: 3
- Days On Market: 56
- Additional Information
- Geolocation: 28.2028 / -81.157
- County: OSCEOLA
- City: HARMONY
- Zipcode: 34773
- Subdivision: Harmony Nbhd F
- Elementary School: Harmony Community School (K 5)
- Middle School: Harmony Middle
- High School: Harmony High
- Provided by: RE/MAX 200 REALTY
- Contact: Tess Muccigrosso

- DMCA Notice
Description
This stunning 2017 built home boasts 3751 square feet of living space, featuring 5 bedrooms and 4. 5 bathrooms. The first floor showcases an open floor plan bathed in florida sunshine, thanks to large and many windows. The bright kitchen includes a huge walk in pantry, ample cabinetry, generous counter space, and a butlers pantry between the dining room and kitchen. A large primary suite on the first floor features a large walk in closet, a spa like bathroom with a soaking tub, separate shower, and dual vanity. A convenient laundry room with a stackable washer/dryer is located just outside (but dont worry you have a laundry room upstairs as well. The second floor has another primary suite with corner windows offering glimpses of buck lake, two expansive walk in closets, and an en suite bath with a jetted soaking tub, separate shower, and linen closet awaits. The third bedroom also enjoys an en suite bathroom, while the fourth and fifth bedrooms are generously sized and complement the spacious loft area that can be easily utilized as a second family room. Enjoy maximum privacy, as you have no rear neighbors! The garage looks like a 2 car garage but is expansive inside and can hold 3 cars! This home is perfect for a multigenerational home or a family that needs more space! Experience the vibrant harmony community, complete with harmony community schools (k 5), two community pools, the harmony preserve golf course (extra fees apply), extensive walking trails, playgrounds, sand volleyball, splash pads, multiple dog parks, fishing spots, piers, buck lake, and a wealth of water amenities. Harmony square offers local amenities like a pizza restaurant, coffee shop, and pet spa.
Description
This stunning 2017 built home boasts 3751 square feet of living space, featuring 5 bedrooms and 4. 5 bathrooms. The first floor showcases an open floor plan bathed in florida sunshine, thanks to large and many windows. The bright kitchen includes a huge walk in pantry, ample cabinetry, generous counter space, and a butlers pantry between the dining room and kitchen. A large primary suite on the first floor features a large walk in closet, a spa like bathroom with a soaking tub, separate shower, and dual vanity. A convenient laundry room with a stackable washer/dryer is located just outside (but dont worry you have a laundry room upstairs as well. The second floor has another primary suite with corner windows offering glimpses of buck lake, two expansive walk in closets, and an en suite bath with a jetted soaking tub, separate shower, and linen closet awaits. The third bedroom also enjoys an en suite bathroom, while the fourth and fifth bedrooms are generously sized and complement the spacious loft area that can be easily utilized as a second family room. Enjoy maximum privacy, as you have no rear neighbors! The garage looks like a 2 car garage but is expansive inside and can hold 3 cars! This home is perfect for a multigenerational home or a family that needs more space! Experience the vibrant harmony community, complete with harmony community schools (k 5), two community pools, the harmony preserve golf course (extra fees apply), extensive walking trails, playgrounds, sand volleyball, splash pads, multiple dog parks, fishing spots, piers, buck lake, and a wealth of water amenities. Harmony square offers local amenities like a pizza restaurant, coffee shop, and pet spa.
Payment Calculator
- Principal & Interest -
- Property Tax $
- Home Insurance $
- HOA Fees $
- Monthly -
For a Fast & FREE Mortgage Pre-Approval Apply Now
Apply Now
 Apply Now
Apply NowFeatures
Other Features
- Views: 115
Nearby Subdivisions
Birchwood Nbhd C2
Birchwood Nbhd D1
Birchwood Nbhds B C
Enclave At Lakes Of Harmony
Harmony
Harmony Birchwood
Harmony Central Ph 1
Harmony Nbhd D2 E
Harmony Nbhd F
Harmony Nbhd G H F
Harmony Nbhd H1
Harmony Nbhd H2
Harmony Nbhd I
Harmony Nbhd J
Harmony Nbhd O1
Harmony West
Harmony West Ph 1a
Villages At Harmony Ph 1b
Villages At Harmony Ph 1c1 1d
Villages At Harmony Ph 1c2
Villages At Harmony Ph 2a
Contact Info
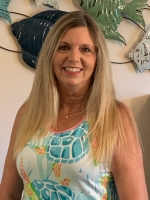
- Terriann Stewart, LLC,REALTOR ®
- Tropic Shores Realty
- Mobile: 352.220.1008
- realtor.terristewart@gmail.com

