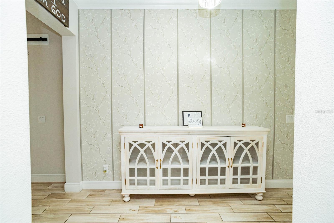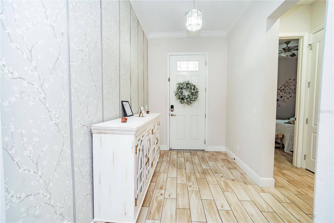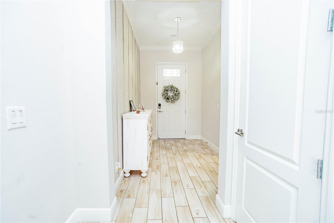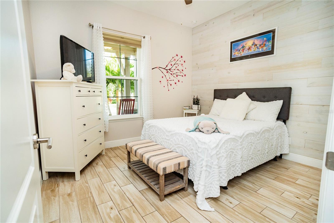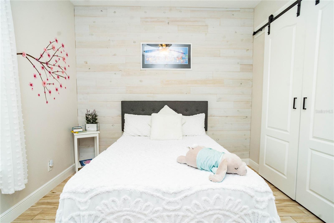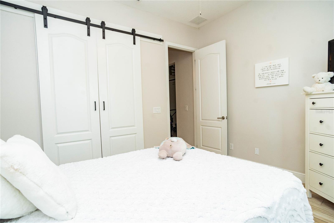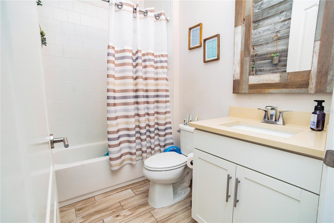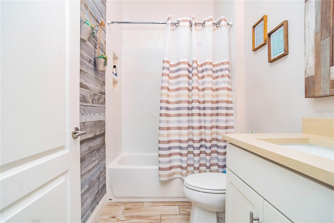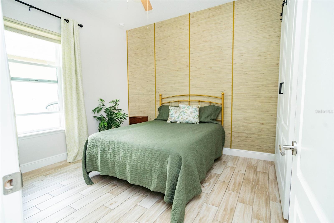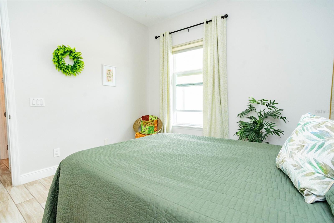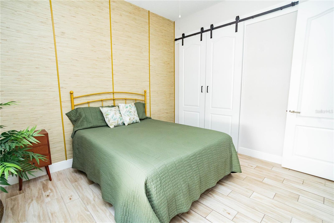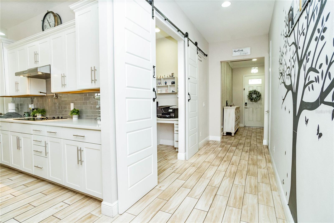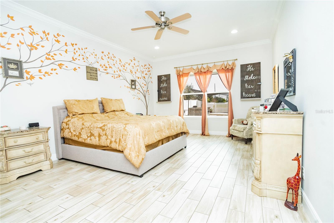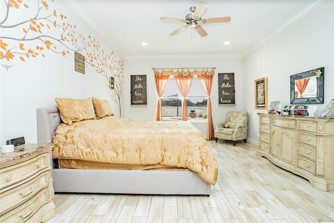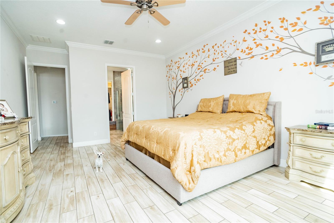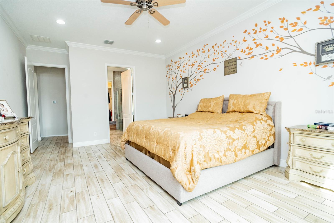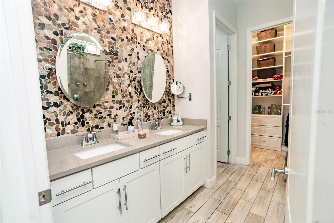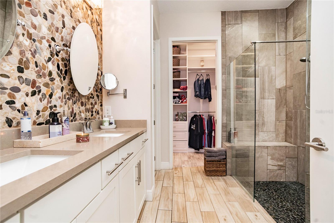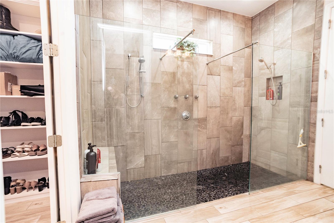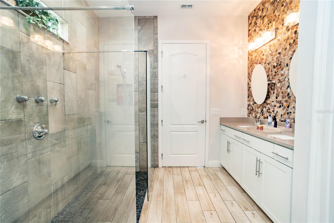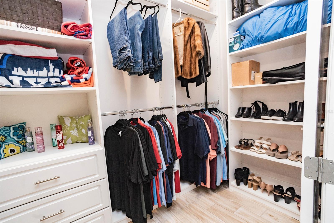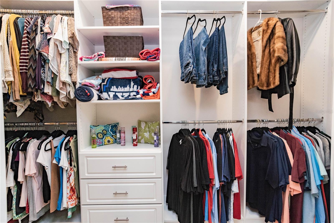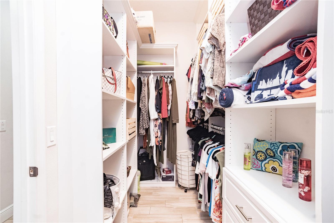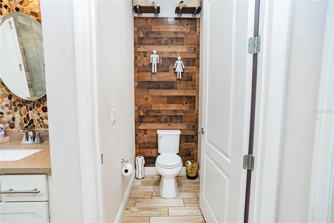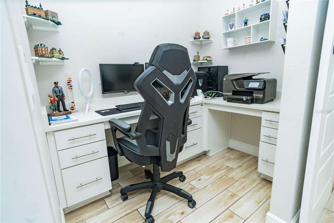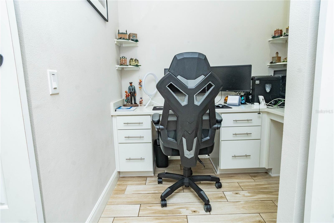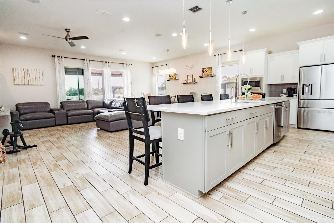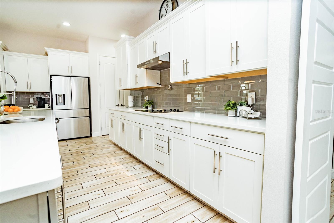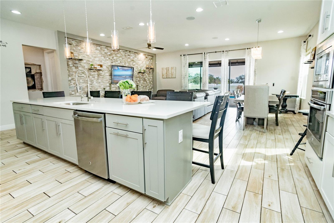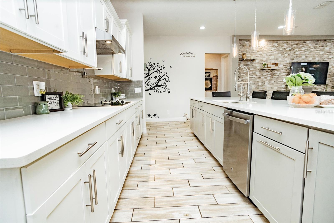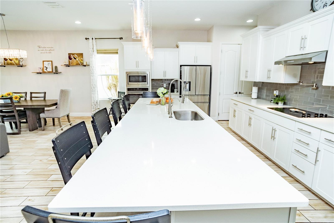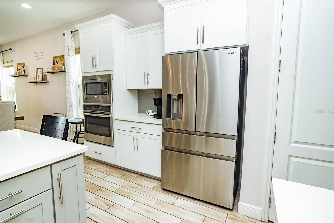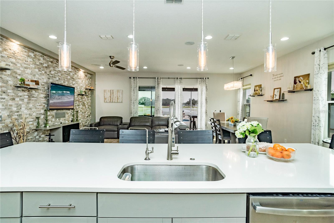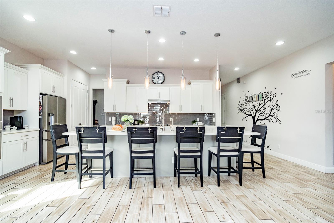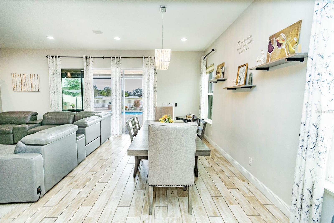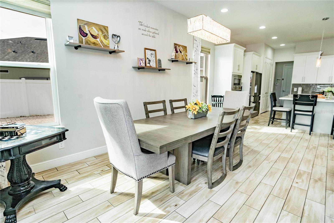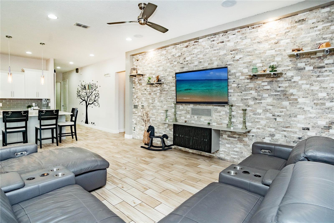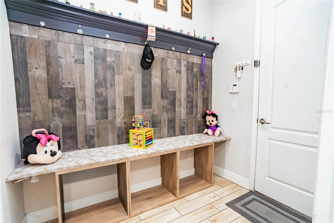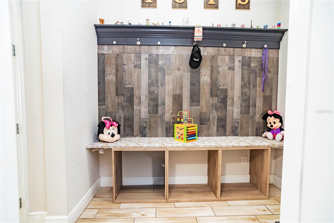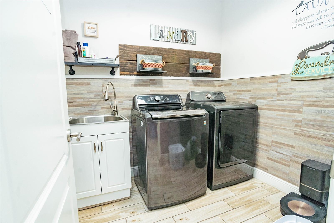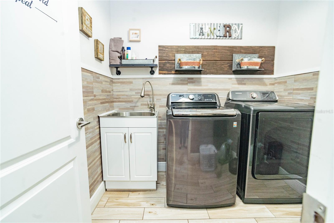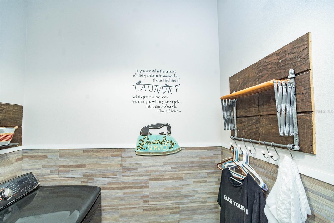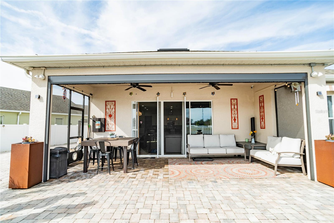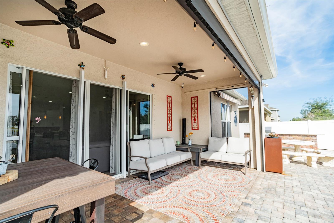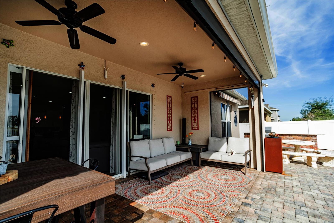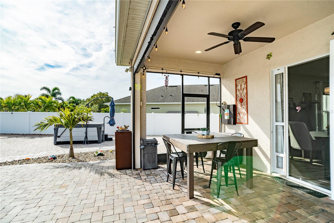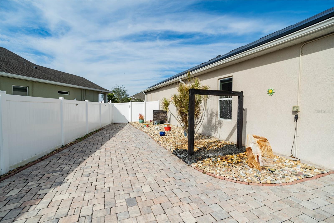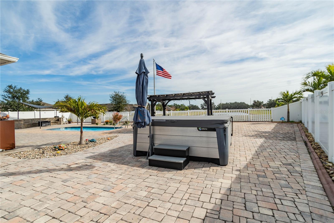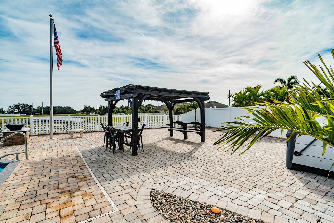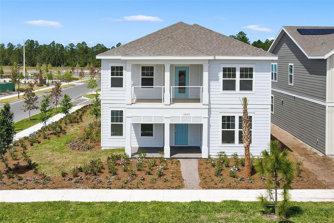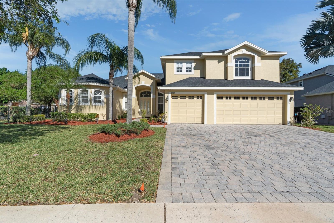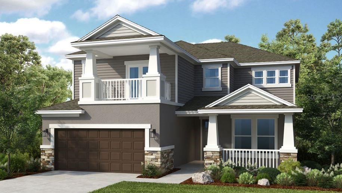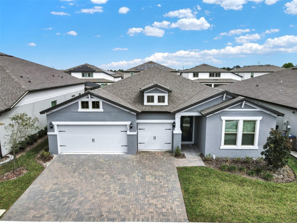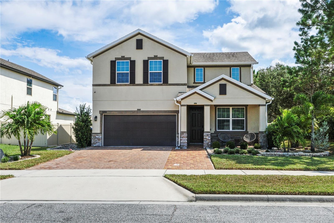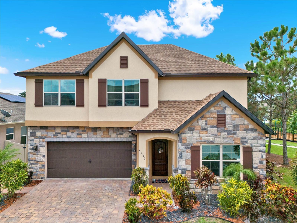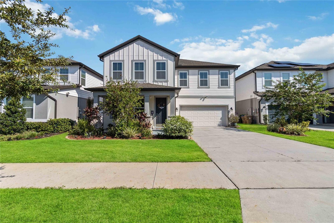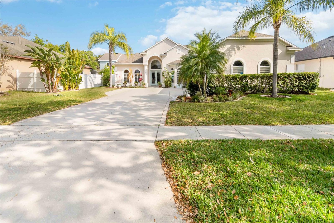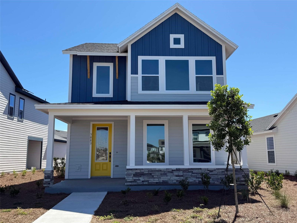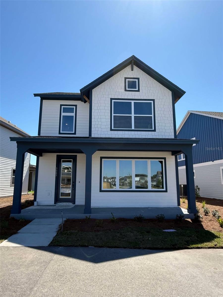1809 Hawksbill Lane, ST CLOUD, FL 34771
Property Photos
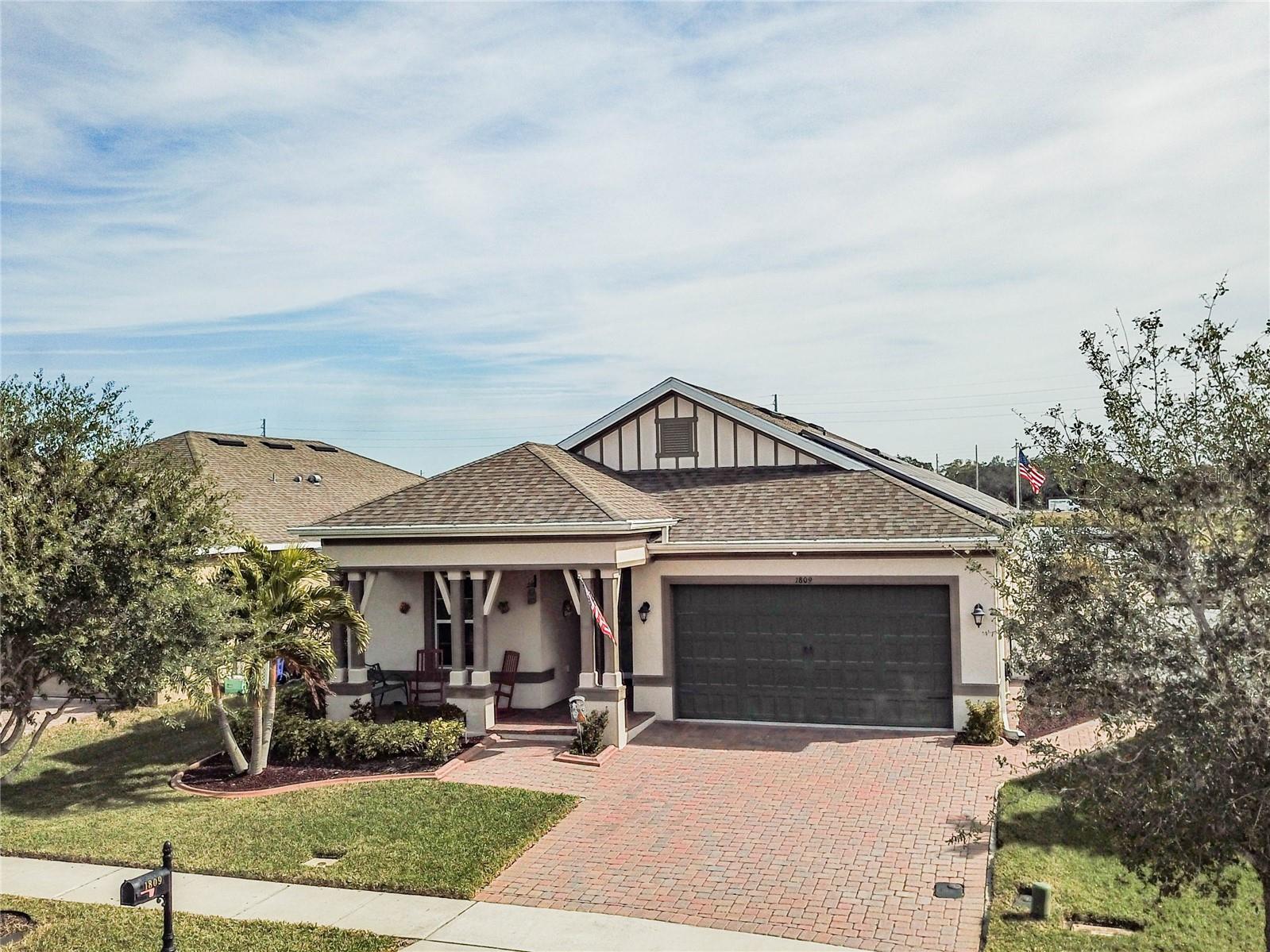
Would you like to sell your home before you purchase this one?
Priced at Only: $585,000
For more Information Call:
Address: 1809 Hawksbill Lane, ST CLOUD, FL 34771
Property Location and Similar Properties





- MLS#: O6276072 ( Residential )
- Street Address: 1809 Hawksbill Lane
- Viewed: 90
- Price: $585,000
- Price sqft: $195
- Waterfront: Yes
- Wateraccess: Yes
- Waterfront Type: Lake Front
- Year Built: 2017
- Bldg sqft: 2996
- Bedrooms: 3
- Total Baths: 2
- Full Baths: 2
- Garage / Parking Spaces: 2
- Days On Market: 56
- Additional Information
- Geolocation: 28.2542 / -81.2441
- County: OSCEOLA
- City: ST CLOUD
- Zipcode: 34771
- Subdivision: Preserve At Turtle Creek Ph 3
- Elementary School: Lakeview Elem (K 5)
- Middle School: Narcoossee Middle
- High School: Harmony High
- Provided by: EXP REALTY LLC
- Contact: Jackie Hauer
- 888-883-8509

- DMCA Notice
Description
Experience Florida living at its finest! TESLA SOLAR PANELS PAID OFF! Gorgeous BACKYARD OASIS that includes a water view, a salt water pool, gazebo, fire pits, and outdoor kitchen make this an entertainer's dream home on LARGE 1/4 ACRE LOT! Original owners have taken meticulous care of this spacious home over 2,000 sq ft and ENDLESS UPGRADES worth over $130,000 which means NO PROJECTS FOR YOU!! (See upgrades flyer in attachments) In addition to the 3 bedrooms, there's a separate custom home office as well! Enjoy quiet sunsets and rocket launches with unparalleled views! It even has a Mosquito Misting System installed! Inside, your gourmet kitchen boasts an oversized island with hanging pendant lights overhead, quartz countertops, subway tile backsplash, high end appliances, and a convenient pot filler. Tile floors throughout the entire home make maintenance a breeze.. Surround sound and recessed lighting, an electric car charger, and smart thermostat, make for an easier, more efficient lifestyle. Indulge and pamper yourself in the extended spa shower with three shower heads. With a custom stone wall in the living room, upgraded 8 ft doors, 10 ft ceilings, and upgraded baseboards, no detail has been overlooked.The home is near great schools and parks, and has easy access to shopping, dining, Medical City, and the Lake Nona area! With close access to all major highways, you'll be a short drive away from beaches, theme parks, and Orlando International Airport. You will not find anything like it! Don't miss your chance to call it home!!
Description
Experience Florida living at its finest! TESLA SOLAR PANELS PAID OFF! Gorgeous BACKYARD OASIS that includes a water view, a salt water pool, gazebo, fire pits, and outdoor kitchen make this an entertainer's dream home on LARGE 1/4 ACRE LOT! Original owners have taken meticulous care of this spacious home over 2,000 sq ft and ENDLESS UPGRADES worth over $130,000 which means NO PROJECTS FOR YOU!! (See upgrades flyer in attachments) In addition to the 3 bedrooms, there's a separate custom home office as well! Enjoy quiet sunsets and rocket launches with unparalleled views! It even has a Mosquito Misting System installed! Inside, your gourmet kitchen boasts an oversized island with hanging pendant lights overhead, quartz countertops, subway tile backsplash, high end appliances, and a convenient pot filler. Tile floors throughout the entire home make maintenance a breeze.. Surround sound and recessed lighting, an electric car charger, and smart thermostat, make for an easier, more efficient lifestyle. Indulge and pamper yourself in the extended spa shower with three shower heads. With a custom stone wall in the living room, upgraded 8 ft doors, 10 ft ceilings, and upgraded baseboards, no detail has been overlooked.The home is near great schools and parks, and has easy access to shopping, dining, Medical City, and the Lake Nona area! With close access to all major highways, you'll be a short drive away from beaches, theme parks, and Orlando International Airport. You will not find anything like it! Don't miss your chance to call it home!!
Payment Calculator
- Principal & Interest -
- Property Tax $
- Home Insurance $
- HOA Fees $
- Monthly -
For a Fast & FREE Mortgage Pre-Approval Apply Now
Apply Now
 Apply Now
Apply NowFeatures
Building and Construction
- Covered Spaces: 0.00
- Exterior Features: Awning(s), Balcony, Irrigation System, Outdoor Grill, Rain Gutters, Sidewalk, Sprinkler Metered
- Fencing: Fenced
- Flooring: Ceramic Tile
- Living Area: 2099.00
- Other Structures: Gazebo, Outdoor Kitchen
- Roof: Shingle
Property Information
- Property Condition: Completed
Land Information
- Lot Features: Oversized Lot, Private, Sidewalk, Paved
School Information
- High School: Harmony High
- Middle School: Narcoossee Middle
- School Elementary: Lakeview Elem (K 5)
Garage and Parking
- Garage Spaces: 2.00
- Open Parking Spaces: 0.00
- Parking Features: Curb Parking, Driveway, Electric Vehicle Charging Station(s), Garage Door Opener, Ground Level
Eco-Communities
- Pool Features: Chlorine Free, Fiberglass, Salt Water
- Water Source: Public
Utilities
- Carport Spaces: 0.00
- Cooling: Central Air
- Heating: Central, Solar
- Pets Allowed: Yes
- Sewer: Public Sewer
- Utilities: Cable Available, Solar, Sprinkler Meter
Amenities
- Association Amenities: Park, Playground, Pool, Recreation Facilities
Finance and Tax Information
- Home Owners Association Fee Includes: Pool, Recreational Facilities
- Home Owners Association Fee: 233.00
- Insurance Expense: 0.00
- Net Operating Income: 0.00
- Other Expense: 0.00
- Tax Year: 2023
Other Features
- Appliances: Cooktop, Dishwasher, Disposal, Electric Water Heater, Microwave, Range Hood, Refrigerator, Water Softener
- Association Name: kaitlin Marshall/ Leland Management
- Country: US
- Interior Features: Built-in Features, Ceiling Fans(s), Eat-in Kitchen, High Ceilings, Kitchen/Family Room Combo, Living Room/Dining Room Combo, Open Floorplan, Primary Bedroom Main Floor, Smart Home, Solid Surface Counters, Solid Wood Cabinets, Thermostat, Walk-In Closet(s)
- Legal Description: PRESERVE AT TURTLE CREEK PH 3 & 4 PB 25 PGS 38-40 LOT 194
- Levels: One
- Area Major: 34771 - St Cloud (Magnolia Square)
- Occupant Type: Owner
- Parcel Number: 06-26-31-0877-0001-1940
- Possession: Negotiable
- Style: Florida
- View: Water
- Views: 90
Similar Properties
Nearby Subdivisions
Amelia Groves
Amelia Groves Ph 1
Arnco Add To New Eden Ph 1
Ashley Oaks
Ashley Oaks 2
Ashton Park Pb 13 Pg 157158 Lo
Avellino
Barrington
Bay Lake Ranch
Blackstone
Blackstone Pb 19 Pg 4851 Lot 7
Brack Ranch
Bridgewalk
Bridgewalk Ph 1a
Center Lake On The Park
Country Meadow North
Crossings Ph 1
Del Webb Sunbridge
Del Webb Sunbridge Ph 1
Del Webb Sunbridge Ph 1c
Del Webb Sunbridge Ph 1d
Del Webb Sunbridge Ph 1e
Del Webb Sunbridge Ph 2a
East Lake Cove Ph 1
East Lake Cove Ph 2
East Lake Park Ph 035
East Lake Park Ph 35
Ellington Place
Estates Of Westerly
Gardens At Lancaster Park
Glenwood Ph 1
Glenwood Ph 2
Hanover Reserve Rep
Lake Hinden Cove
Lake Pointe
Lancaster Park East 70
Lancaster Park East Ph 2
Lancaster Park East Ph 3 4
Live Oak Lake Ph 2
Live Oak Lake Ph 3
Majestic Oaks
Majestic Oaks Sub
Mill Stream Estates
Millers Grove 1
New Eden On Lakes
New Eden On The Lakes
Nova Bay 2
Nova Grove
Pine Glen
Pine Glen 50s
Pine Glen Ph 4
Prairie Oaks
Preserve At Turtle Creek Ph 1
Preserve At Turtle Creek Ph 3
Preserve At Turtle Creek Ph 5
Preserveturtle Crk
Preserveturtle Crk Ph 1
Preston Cove Ph 1 2
Rummell Downs Rep 1
Runnymede North Half Town Of
Runnymede Oaks
Runnymede Ranchlands
Serenity Reserve
Silver Spgs
Silver Springs
Sola Vista
Split Oak Estates
Split Oak Estates Ph 2
Split Oak Reserve
St Cloud 2nd Town Of
Starline Estates
Summerly
Summerly Ph 2
Summerly Ph 3
Sunbrooke
Sunbrooke Ph 1
Sunbrooke Ph 2
Sunbrooke Ph 5
Suncrest
Sunset Groves Ph 2
Terra Vista
The Landings At Live Oak
The Waters At Center Lake Ranc
Thompson Grove
Trinity Place Ph 1
Twin Lakes Terrace
Underwood Estates
Weslyn Park
Weslyn Park In Sunbridge
Weslyn Park Ph 2
Wiregrass Ph 2
Contact Info
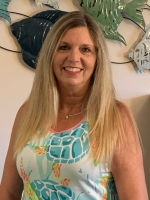
- Terriann Stewart, LLC,REALTOR ®
- Tropic Shores Realty
- Mobile: 352.220.1008
- realtor.terristewart@gmail.com

