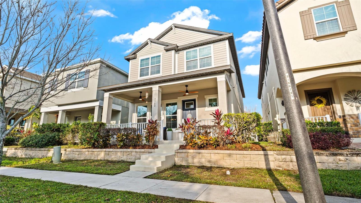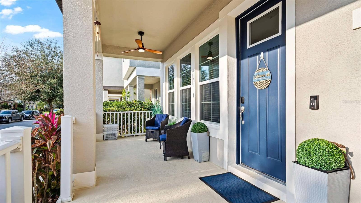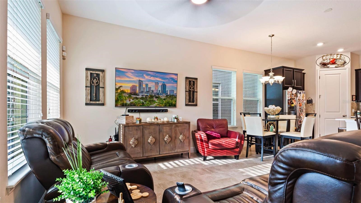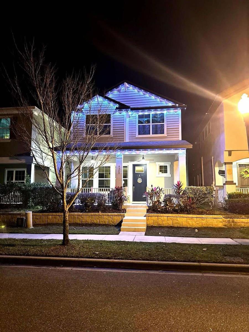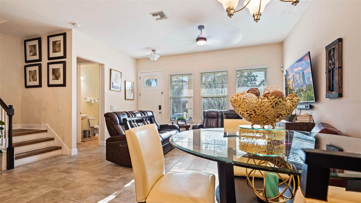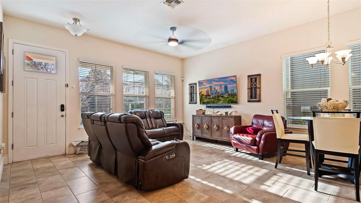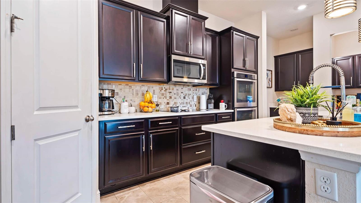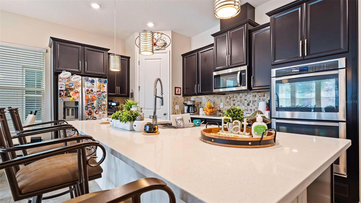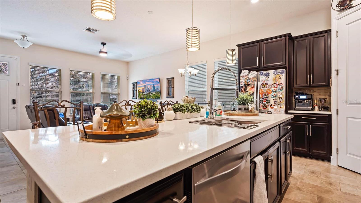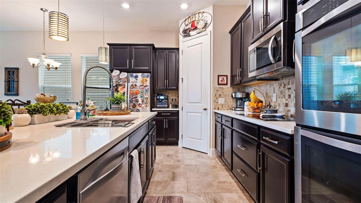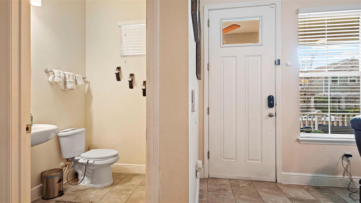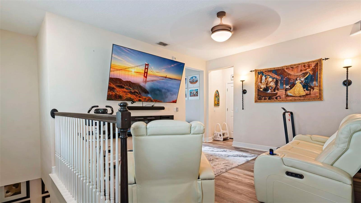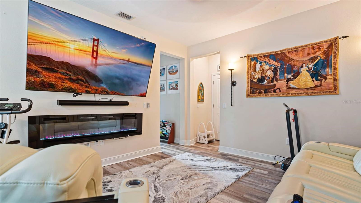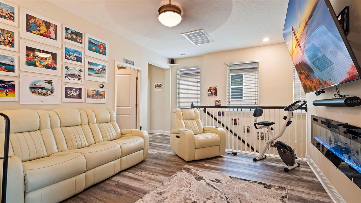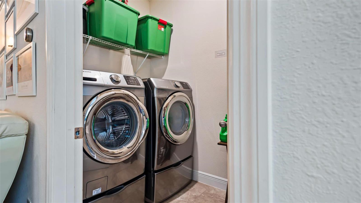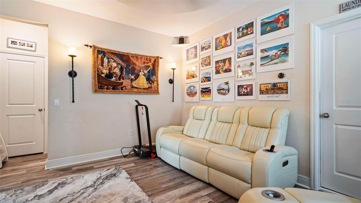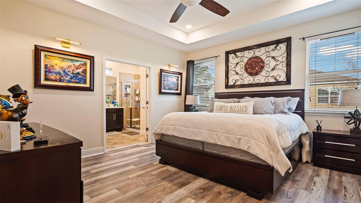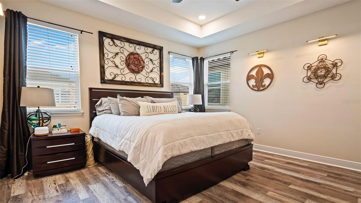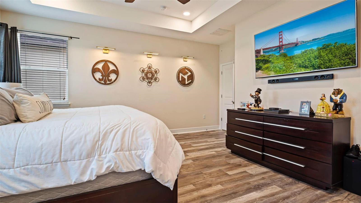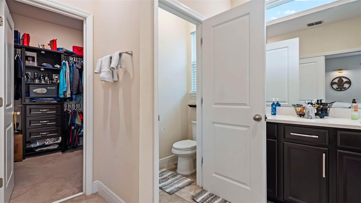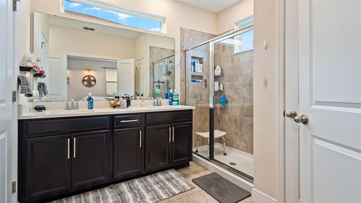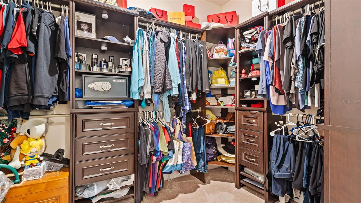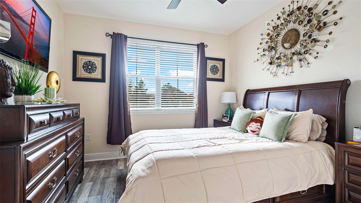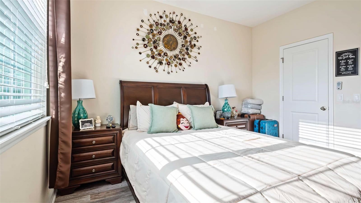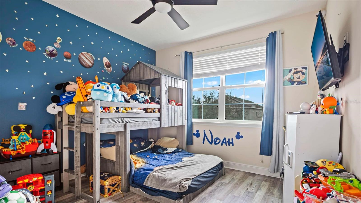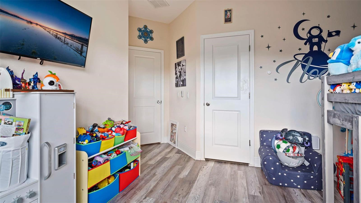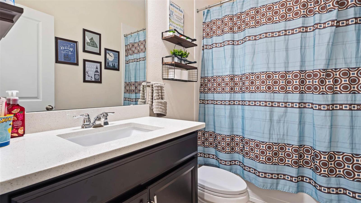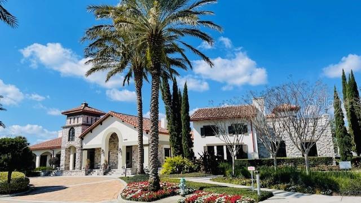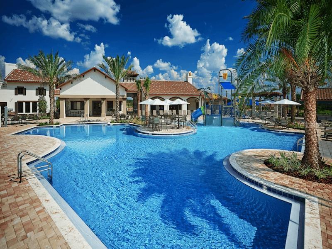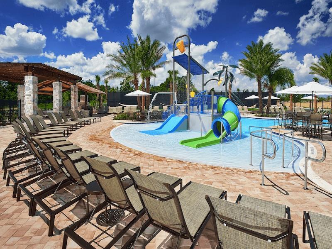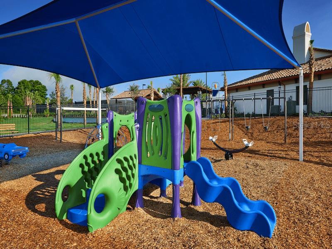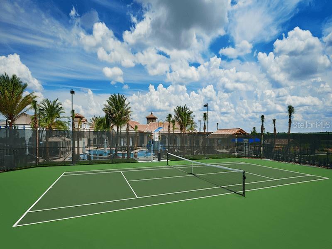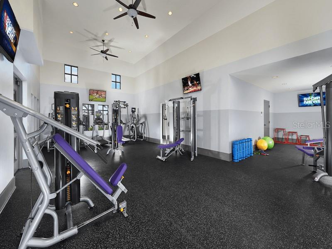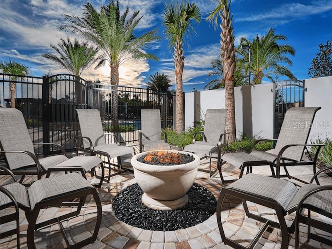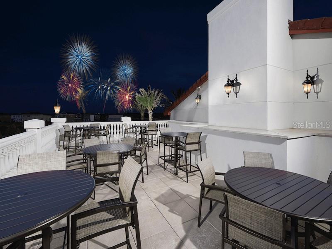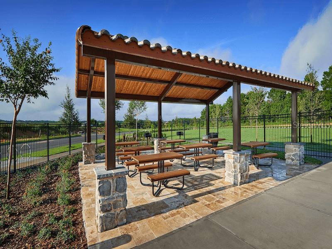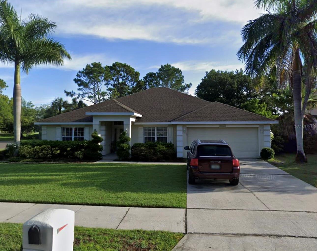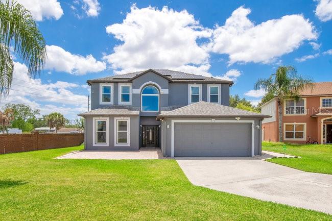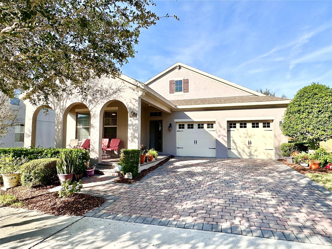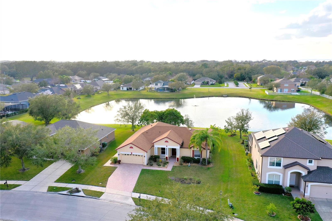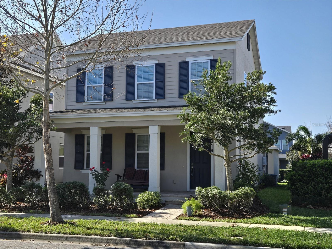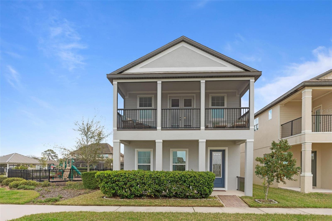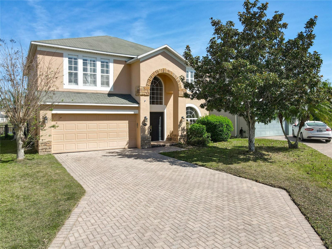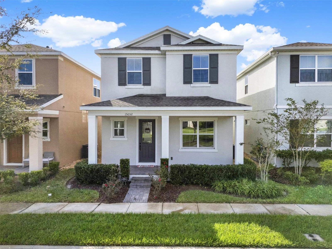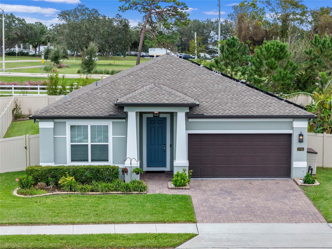9360 Meadow Hunt Way, WINTER GARDEN, FL 34787
Property Photos
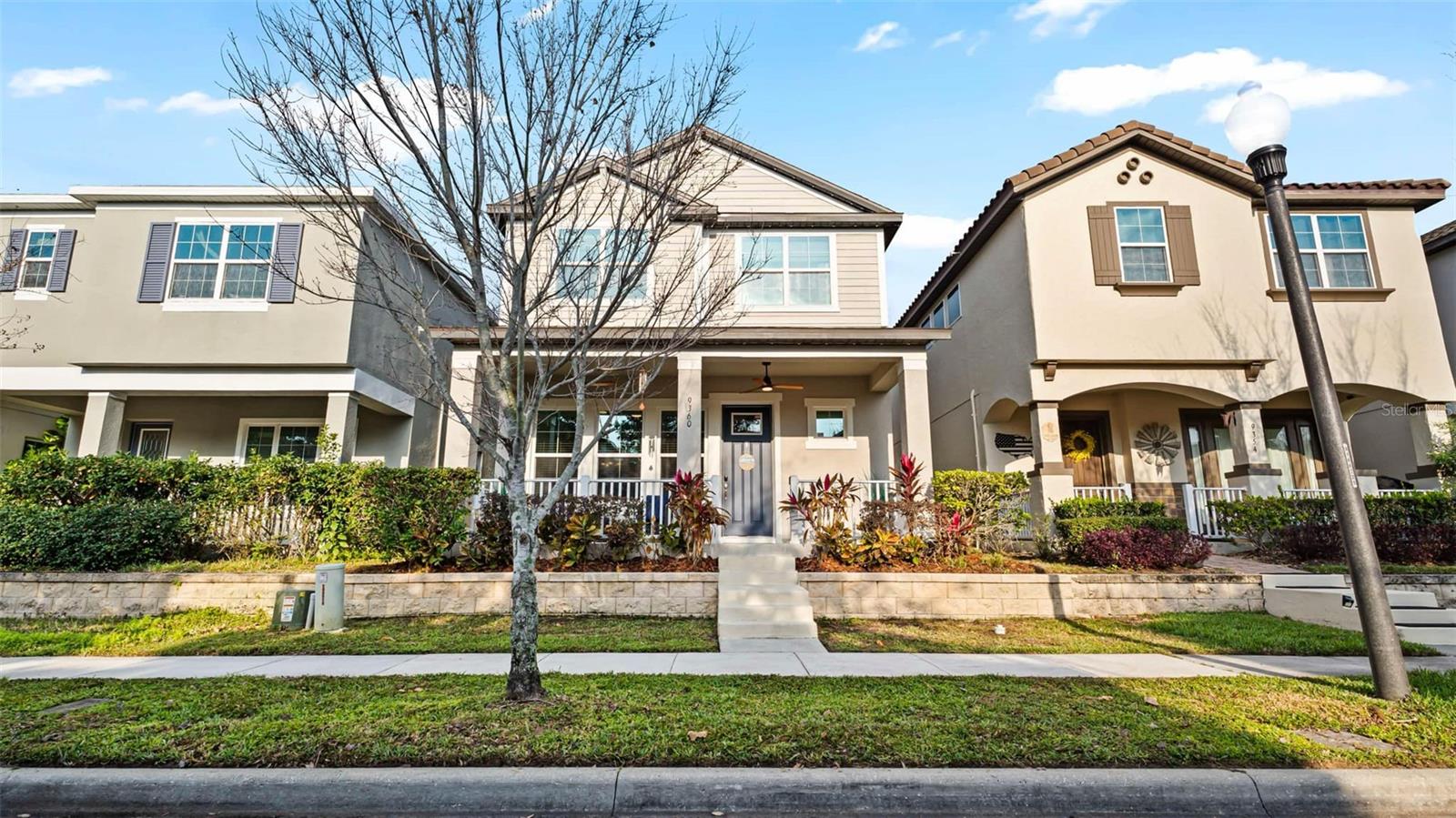
Would you like to sell your home before you purchase this one?
Priced at Only: $549,900
For more Information Call:
Address: 9360 Meadow Hunt Way, WINTER GARDEN, FL 34787
Property Location and Similar Properties






- MLS#: O6278396 ( Residential )
- Street Address: 9360 Meadow Hunt Way
- Viewed: 23
- Price: $549,900
- Price sqft: $209
- Waterfront: No
- Year Built: 2016
- Bldg sqft: 2628
- Bedrooms: 3
- Total Baths: 3
- Full Baths: 2
- 1/2 Baths: 1
- Garage / Parking Spaces: 2
- Days On Market: 49
- Additional Information
- Geolocation: 28.4308 / -81.6205
- County: ORANGE
- City: WINTER GARDEN
- Zipcode: 34787
- Subdivision: Watermark 2
- Elementary School: Panther Lake Elementary
- Middle School: Hamlin Middle
- High School: Horizon High School
- Provided by: FATHOM REALTY FL LLC
- Contact: Dana Allensworth
- 888-455-6040

- DMCA Notice
Description
Luxurious Energy Efficient Home with Premium Upgrades Minutes from Disney & Universal
Welcome to this stunning 3 bedroom, 2.5 bath home, ideally situated in the sought after Winter Garden, FL community. Built in 2016, this 1,892 sq. ft. two story home combines modern elegance, energy efficiency, and smart home technology, offering unparalleled comfort and savings.
Gourmet Kitchen & Elegant Interior
Designed for both function and style, the gourmet kitchen is a chefs dream, featuring:
Double ovens & electric stovetop for effortless cooking
Oversized island perfect for meal prep & entertaining
Custom cabinetry for ample storage
Luxury vinyl laminate flooring enhances the stairs and second floor, while the open concept design keeps the living spaces bright, spacious, and inviting.
Smart & Energy Efficient Upgrades
This home is built for efficiency and sustainability, offering:
12 kW SunPower solar panel system (Paid Off!) Significant energy savings
New 17 SEER Trane AC High efficiency cooling for year round comfort
EV charger connection (220V) in garage Ideal for electric vehicle owners
Whole home water softener system Improved water quality
Govee permanent exterior LED lights Smart, customizable lighting
Double paned windows
Spacious Bedrooms & Thoughtful Design
The primary suite is a serene retreat, featuring:
Dimmable recessed lighting and custom art wall lighting
Custom built closet system for optimal organization
En suite bathroom with dual vanities & a walk in shower
The additional two bedrooms provide flexibility for family, guests, or a home office.
2 Car Garage
Resort Style Community & Prime Location
Enjoy exclusive HOA amenities, including:
Resort style pool for relaxation
Fitness center to stay active
Tennis & basketball courts for sports lovers
Playground & picnic areas for outdoor fun
Located just minutes from Disney, Universal Studios, SeaWorld, and top rated A+ schools, with quick access to Highway 429, shopping, dining, and entertainment.
Why This Home?
High end kitchen & luxury finishes
Eco friendly with solar & smart features
Premium amenities & prime location
Move in ready & meticulously maintained
This home offers the perfect blend of modern luxury, efficiency, and convenience. Schedule your private tour today!
HOA Fees:
Dues for 2025: $159/month
Transfer fee: $150
Capital contribution: $1,440
Additional transfer fee: $190.80
Description
Luxurious Energy Efficient Home with Premium Upgrades Minutes from Disney & Universal
Welcome to this stunning 3 bedroom, 2.5 bath home, ideally situated in the sought after Winter Garden, FL community. Built in 2016, this 1,892 sq. ft. two story home combines modern elegance, energy efficiency, and smart home technology, offering unparalleled comfort and savings.
Gourmet Kitchen & Elegant Interior
Designed for both function and style, the gourmet kitchen is a chefs dream, featuring:
Double ovens & electric stovetop for effortless cooking
Oversized island perfect for meal prep & entertaining
Custom cabinetry for ample storage
Luxury vinyl laminate flooring enhances the stairs and second floor, while the open concept design keeps the living spaces bright, spacious, and inviting.
Smart & Energy Efficient Upgrades
This home is built for efficiency and sustainability, offering:
12 kW SunPower solar panel system (Paid Off!) Significant energy savings
New 17 SEER Trane AC High efficiency cooling for year round comfort
EV charger connection (220V) in garage Ideal for electric vehicle owners
Whole home water softener system Improved water quality
Govee permanent exterior LED lights Smart, customizable lighting
Double paned windows
Spacious Bedrooms & Thoughtful Design
The primary suite is a serene retreat, featuring:
Dimmable recessed lighting and custom art wall lighting
Custom built closet system for optimal organization
En suite bathroom with dual vanities & a walk in shower
The additional two bedrooms provide flexibility for family, guests, or a home office.
2 Car Garage
Resort Style Community & Prime Location
Enjoy exclusive HOA amenities, including:
Resort style pool for relaxation
Fitness center to stay active
Tennis & basketball courts for sports lovers
Playground & picnic areas for outdoor fun
Located just minutes from Disney, Universal Studios, SeaWorld, and top rated A+ schools, with quick access to Highway 429, shopping, dining, and entertainment.
Why This Home?
High end kitchen & luxury finishes
Eco friendly with solar & smart features
Premium amenities & prime location
Move in ready & meticulously maintained
This home offers the perfect blend of modern luxury, efficiency, and convenience. Schedule your private tour today!
HOA Fees:
Dues for 2025: $159/month
Transfer fee: $150
Capital contribution: $1,440
Additional transfer fee: $190.80
Payment Calculator
- Principal & Interest -
- Property Tax $
- Home Insurance $
- HOA Fees $
- Monthly -
For a Fast & FREE Mortgage Pre-Approval Apply Now
Apply Now
 Apply Now
Apply NowFeatures
Building and Construction
- Builder Model: Angelou 2
- Builder Name: Meritage Homes
- Covered Spaces: 0.00
- Exterior Features: Other
- Flooring: Laminate, Tile
- Living Area: 1892.00
- Roof: Shingle
Property Information
- Property Condition: Completed
School Information
- High School: Horizon High School
- Middle School: Hamlin Middle
- School Elementary: Panther Lake Elementary
Garage and Parking
- Garage Spaces: 2.00
- Open Parking Spaces: 0.00
- Parking Features: Alley Access, Driveway, Garage Door Opener, Garage Faces Rear, On Street
Eco-Communities
- Water Source: Public
Utilities
- Carport Spaces: 0.00
- Cooling: Central Air
- Heating: Central
- Pets Allowed: Yes
- Sewer: Public Sewer
- Utilities: Cable Available
Finance and Tax Information
- Home Owners Association Fee Includes: Pool
- Home Owners Association Fee: 159.00
- Insurance Expense: 0.00
- Net Operating Income: 0.00
- Other Expense: 0.00
- Tax Year: 2024
Other Features
- Appliances: Built-In Oven, Convection Oven, Cooktop, Dishwasher, Disposal, Dryer, Electric Water Heater, Exhaust Fan, Freezer, Ice Maker, Microwave, Refrigerator, Washer, Water Softener
- Association Name: Don Danos
- Association Phone: 4076145956
- Country: US
- Furnished: Unfurnished
- Interior Features: High Ceilings, Living Room/Dining Room Combo, Open Floorplan, PrimaryBedroom Upstairs, Stone Counters, Tray Ceiling(s), Walk-In Closet(s), Window Treatments
- Legal Description: We are unsure of the lot and parcel below provided information - this is TBD.
- Levels: Two
- Area Major: 34787 - Winter Garden/Oakland
- Occupant Type: Owner
- Parcel Number: 04-24-27-7551-02-160
- Views: 23
Similar Properties
Nearby Subdivisions
Alexander
Alexander Rdg
Arrowhead Lakes
Avalon Estates
Avalon Rdg
Avalon Reserve Village 1
Bay Isle 48 17
Bay St Park
Belle Meadeph I B D G
Bradford Creek
Brandy Creek
Burchshire
Carriage Pointe Ai L
Chapin Station A
Covington Chase Ph 2a
Covington Park
Crown Point Spgs
Cypress Reserve
Deerfield Place
Del Webb Oasis
East Garden Manor Add 04
Edgewater Beach
Emerald Rdg H
Enclavehamlin
Encore At Ovation
Encore At Ovationph 3
Encoreovation Ph 2
Encoreovation Ph 3
Encoreovation Ph 4b
Estates At Lakeview Preserve
Fullers Lndg B
Glenview Estates 1st Add
Grove Residence Spa Hotel Con
Grove Resort
Grove Resort Spa
Grove Resort And Spa Hotel Con
Hamlin Reserve
Harvest At Ovation
Hawksmoor
Hawksmoor Ph 1
Hawksmoor Ph 4
Hawksmoorph 2
Hickory Hammock Ph 1d
Hickory Hammock Ph 2a
Hickory Lake Estates
Highland Ridge
Highlands At Summerlake Groves
Highlandssummerlake Grvs Ph 2
Isles Lake Hancock Ph 02 48 06
Isleslk Hancock Ph 3
Joe Louis Park
Joe Louis Park First Add
Johns Lake Pointe
Johns Lake Pointe A S
Lake Apopka Sound
Lake Apopka Sound Ph 1
Lake Avalon Groves
Lake Avalon Groves Rep
Lake Avalon Heights
Lake Cove Pointe Ph 02
Lake Roberts Lndg
Lake Star At Ovation
Lakeshore Preserve
Lakeshore Preserve Ph 1
Lakeshore Preserve Ph 2
Lakeshore Preserve Ph 5
Lakeside At Hamlin
Lakesidehamlin
Lakeview Lakeview Preserve
Lakeview Pointehorizon West P
Lakeview Preserve
Lakeview Preserve Ph 2
Lakeview Preserve Phase 2
Lakeview Reserve
Lakeview Reserve 46149
Lakeview Reserve 46149 Lot 129
Latham Park
Magnolia Wood
Merchants Sub
Northlake At Ovation
Not Applicable
Oakglen Estates
Oakland Park
Oakland Parka
Oakland Parkb
Oakland Parkb2
Oakland Parkb3
Oaksbrandy Lake 01 Rep A B
Oaksbrandy Lake O
Orchard Hills Ph 1
Orchard Hills Ph 2
Orchard Pkstillwater Xing Ph
Orchard Pkstillwater Xing Ph2
Osprey Ranch Phase 1
Osprey Ranch Ph 1
Osprey Ranch Phase 1
Overlook 2hamlin Ph 1 6
Overlook 2hamlin Ph 3 4
Overlook At Hamlin
Overstreet Crate
Oxford Chase
Park Ave Estates
Regalpointe
Regency Oaks Ph 02 Ac
Reservecarriage Pointe Ph 1
Sanctuary At Hamlin
Sanctuary At Twin Waters
Sanctuarytwin Waters
Showalter Park
Silver Springs Bungalows
Silverleaf Reserve
Silverleaf Reserve Bungalows
Silverleaf Reservehamlin Ph 2
Stanton Estates
Stone Creek
Stone Creek 44131
Stone Crk
Stoneybrook West
Stoneybrook West 4778
Stoneybrook West D
Stoneybrook West Ut 04 48 48
Storey Grove 32
Storey Grove Ph 1a1
Storey Grove Ph 1b2
Summerlake Grvs
Summerlake Pd Ph 01a
Summerlake Pd Ph 2c 2d 2e
Summerlake Pd Ph 3b
Tilden Placewinter Garden
Tuscany Ph 02
Twinwaters
Valencia Shores
Valencia Shores Rep
Vinings Add Winter Garden
Water Mark Phase 4
Waterleigh
Waterleigh Ph 1a
Waterleigh Ph 1b
Waterleigh Ph 1c
Waterleigh Ph 2a
Waterleigh Ph 2d
Waterleigh Ph 3b 3c 3d
Waterleigh Ph 4b 4c
Waterleigh Phase 4a
Watermark
Watermark 2
Watermark Ph 1b
Watermark Ph 2b
Watermark Ph 2c
Watermark Ph 4
Watermark Ph 4a
Waterside On Johns Lake
Waterside On Johns Lake Phase
Watersidejohns Lkph 2a
Watersidejohns Lkph 2c
West Lake Hancock Estates
Westfield Lakes
Westhavenovation
Westlake Manor
Wincey Grvs Ph 1
Winding Bay Ph 1b
Winding Bay Ph 2
Winter Garden
Winter Garden Shores Add 02
Wintermere Pointe Ph 02
Woodbridge On The Green
Contact Info

- Terriann Stewart, LLC,REALTOR ®
- Tropic Shores Realty
- Mobile: 352.220.1008
- realtor.terristewart@gmail.com

