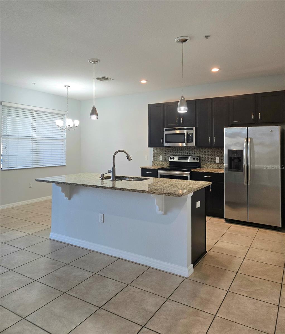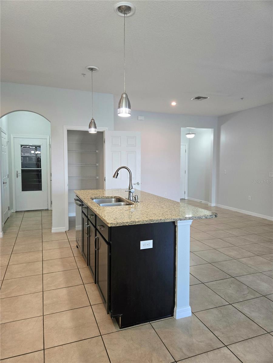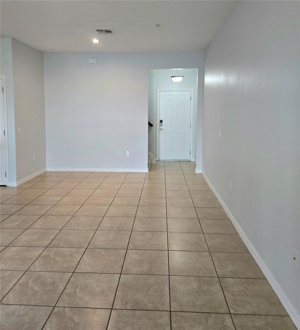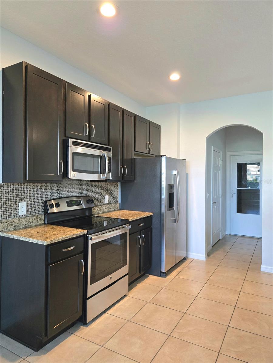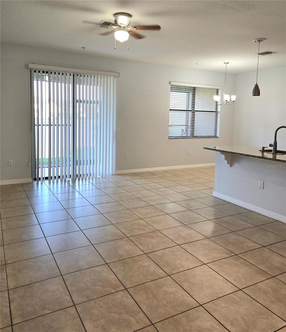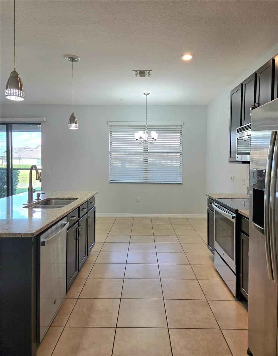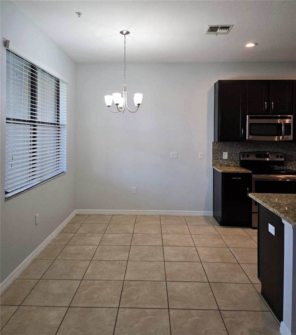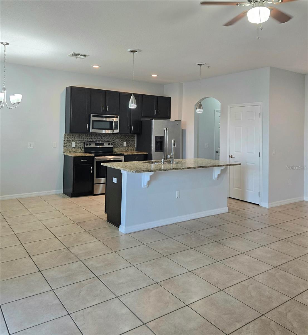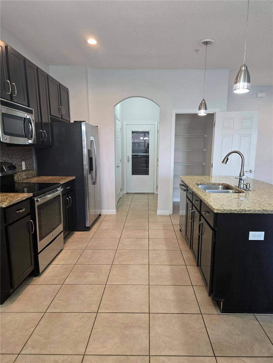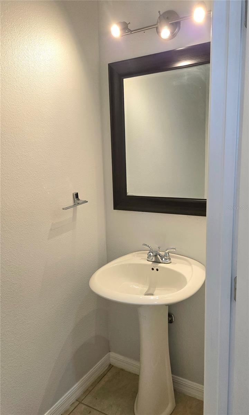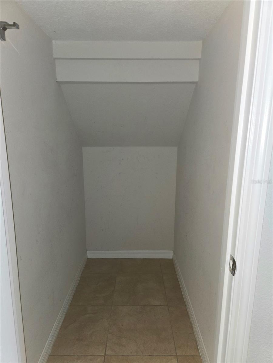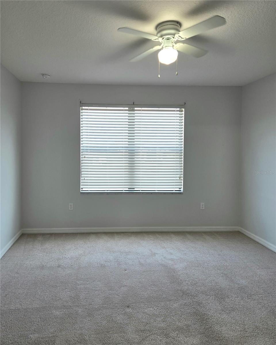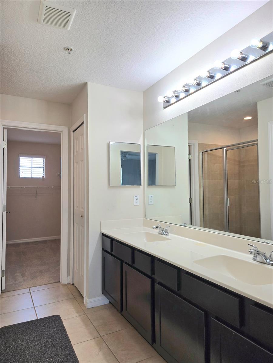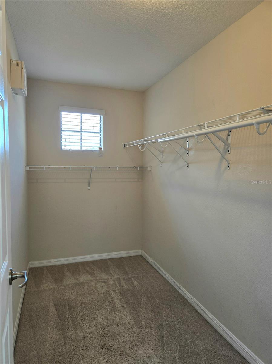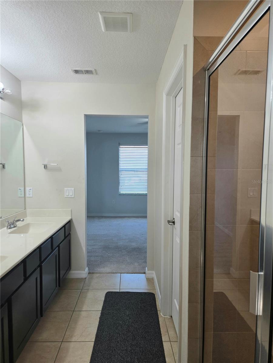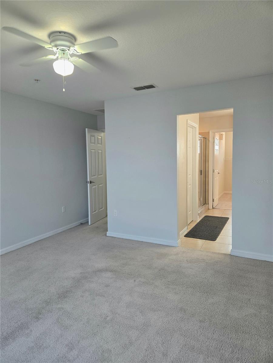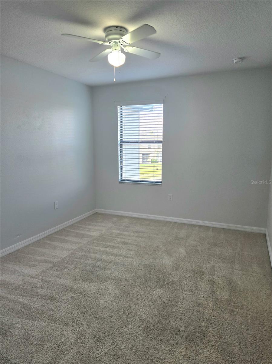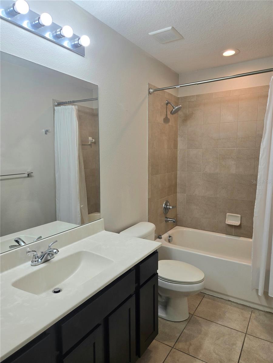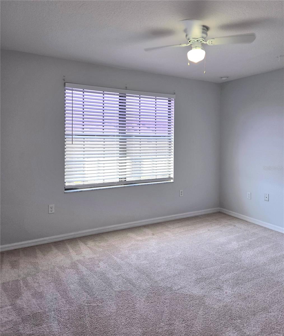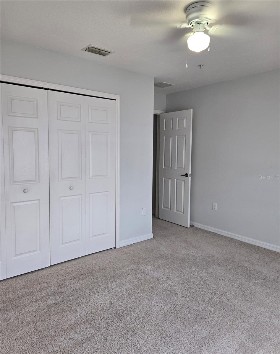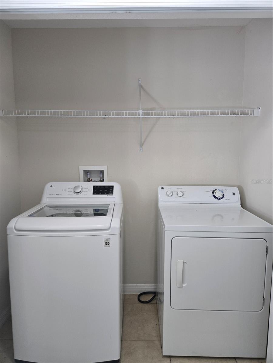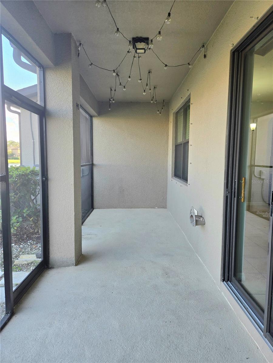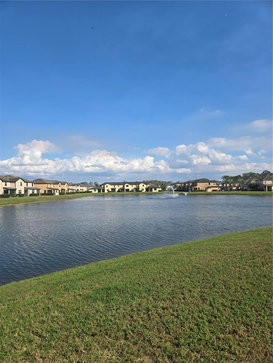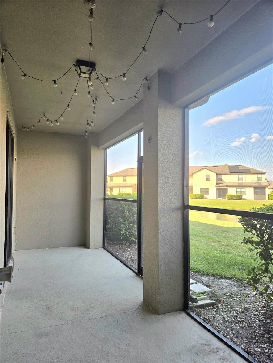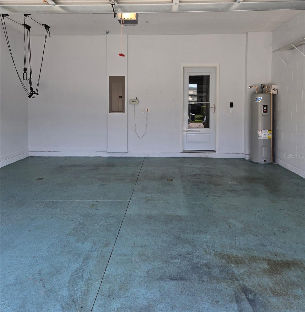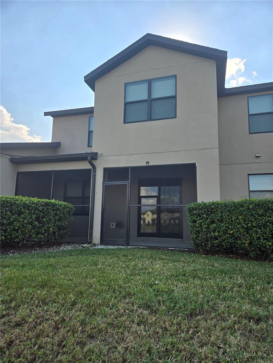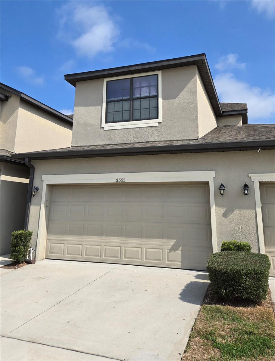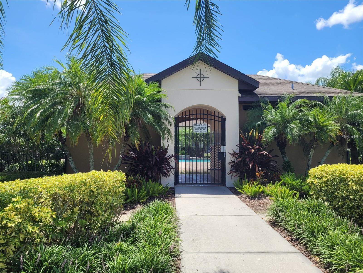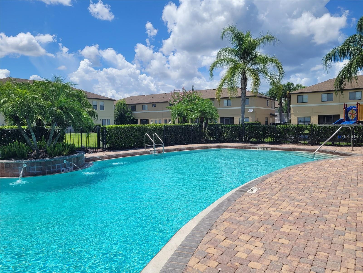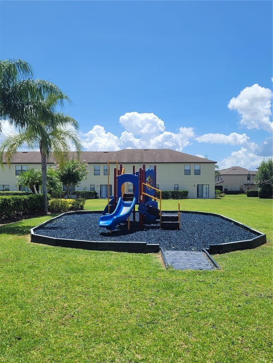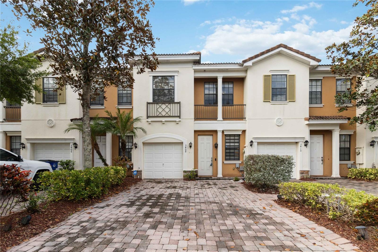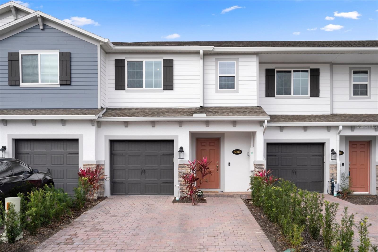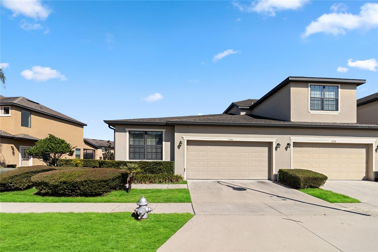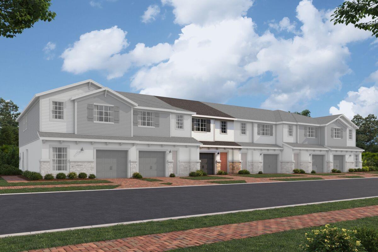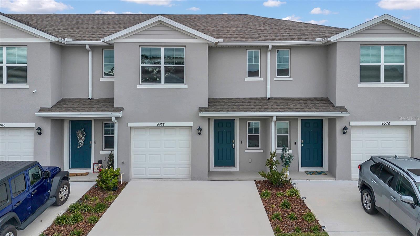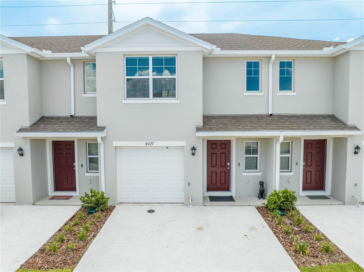2355 Seven Oaks Drive, ST CLOUD, FL 34772
Property Photos
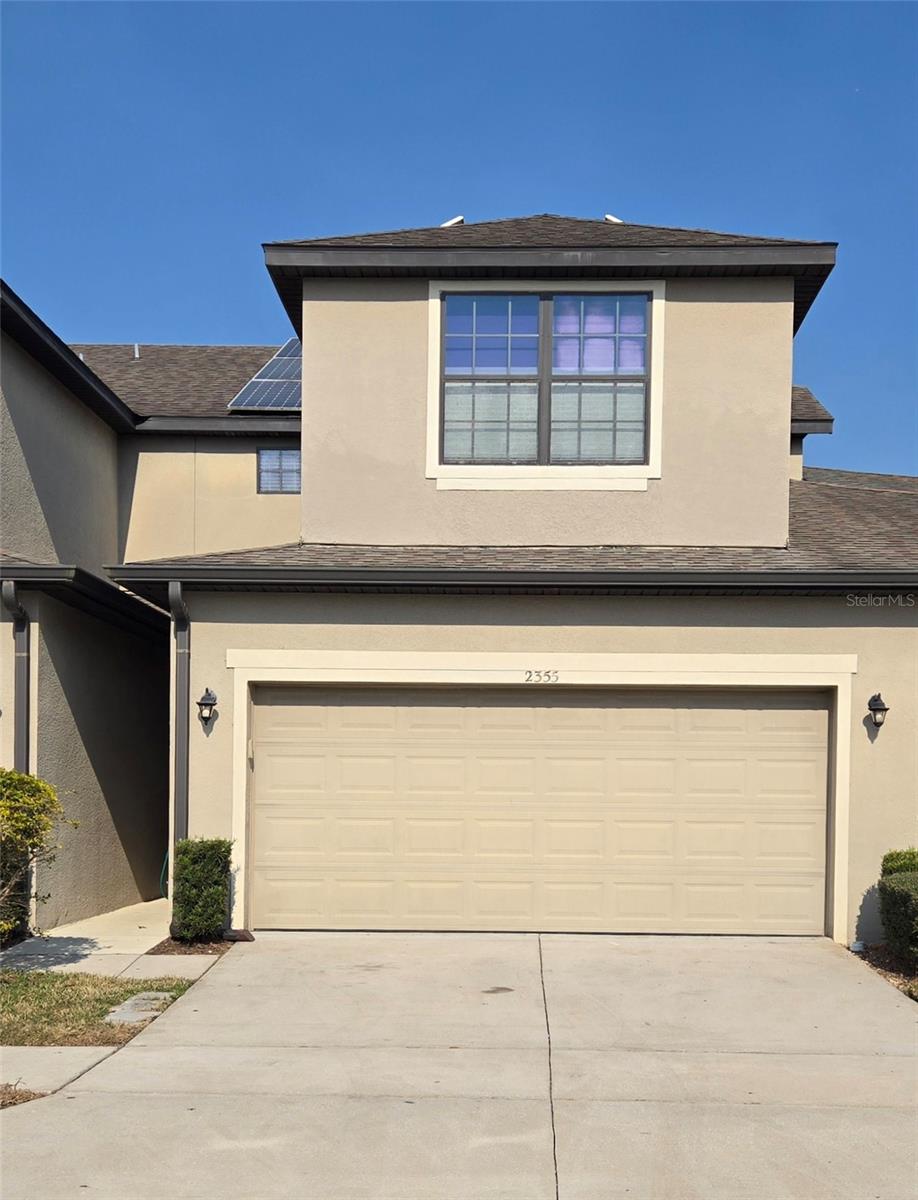
Would you like to sell your home before you purchase this one?
Priced at Only: $314,900
For more Information Call:
Address: 2355 Seven Oaks Drive, ST CLOUD, FL 34772
Property Location and Similar Properties






- MLS#: O6280237 ( Residential )
- Street Address: 2355 Seven Oaks Drive
- Viewed: 50
- Price: $314,900
- Price sqft: $140
- Waterfront: No
- Year Built: 2014
- Bldg sqft: 2244
- Bedrooms: 3
- Total Baths: 3
- Full Baths: 2
- 1/2 Baths: 1
- Garage / Parking Spaces: 2
- Days On Market: 44
- Additional Information
- Geolocation: 28.2023 / -81.297
- County: OSCEOLA
- City: ST CLOUD
- Zipcode: 34772
- Subdivision: Oak Ridge
- Elementary School: St Cloud Elem
- Middle School: St. Cloud Middle (6 8)
- High School: Harmony High
- Provided by: SUNNY 365 REALTY GROUP
- Contact: Laura Ramos, PA
- 407-574-7048

- DMCA Notice
Description
**This property qualifies for a closing cost seller's credit up to $15,000/Whit Preferred Lender up to $18,000!!!** Welcome to this Gorgeous Energy Efficient and Water View Townhome!!! Solar panels are included. Freshly painted. Gated community. LOW HOA and No CDD Fee. Largest and beautiful floor plans with 1744 Sq. Ft. living space. Features 3 BED, 2.5 BATH, 2 car garage. Offering plenty space that makes perfect gathering areas for family and friends as well as a serene screened in porch to enjoy and relax every time you like. Kitchen has stainless steel appliances, New dishwasher, granite counter tops, two full size bathrooms, with double vanity in the master, ceramic tile flooring throughout the first floor and wet areas upstairs. Epoxy garage flooring. The community offers great sized community pool, and playground. Nestled in the heart of St. Cloud and conveniently located to shopping, schools, supermarkets and restaurants. Don't miss out on the opportunity to own this home, in a great community! Schedule a showing Today!
Description
**This property qualifies for a closing cost seller's credit up to $15,000/Whit Preferred Lender up to $18,000!!!** Welcome to this Gorgeous Energy Efficient and Water View Townhome!!! Solar panels are included. Freshly painted. Gated community. LOW HOA and No CDD Fee. Largest and beautiful floor plans with 1744 Sq. Ft. living space. Features 3 BED, 2.5 BATH, 2 car garage. Offering plenty space that makes perfect gathering areas for family and friends as well as a serene screened in porch to enjoy and relax every time you like. Kitchen has stainless steel appliances, New dishwasher, granite counter tops, two full size bathrooms, with double vanity in the master, ceramic tile flooring throughout the first floor and wet areas upstairs. Epoxy garage flooring. The community offers great sized community pool, and playground. Nestled in the heart of St. Cloud and conveniently located to shopping, schools, supermarkets and restaurants. Don't miss out on the opportunity to own this home, in a great community! Schedule a showing Today!
Payment Calculator
- Principal & Interest -
- Property Tax $
- Home Insurance $
- HOA Fees $
- Monthly -
For a Fast & FREE Mortgage Pre-Approval Apply Now
Apply Now
 Apply Now
Apply NowFeatures
Building and Construction
- Covered Spaces: 0.00
- Exterior Features: Irrigation System, Lighting, Sidewalk, Sliding Doors
- Flooring: Carpet, Ceramic Tile
- Living Area: 1744.00
- Roof: Shingle
Property Information
- Property Condition: Completed
School Information
- High School: Harmony High
- Middle School: St. Cloud Middle (6-8)
- School Elementary: St Cloud Elem
Garage and Parking
- Garage Spaces: 2.00
- Open Parking Spaces: 0.00
- Parking Features: Driveway, Garage Door Opener
Eco-Communities
- Water Source: Public
Utilities
- Carport Spaces: 0.00
- Cooling: Central Air
- Heating: Central
- Pets Allowed: Breed Restrictions
- Sewer: Public Sewer
- Utilities: Cable Available, Electricity Connected, Public, Sewer Connected, Solar, Street Lights, Water Connected
Finance and Tax Information
- Home Owners Association Fee Includes: Pool, Maintenance Grounds
- Home Owners Association Fee: 211.00
- Insurance Expense: 0.00
- Net Operating Income: 0.00
- Other Expense: 0.00
- Tax Year: 2024
Other Features
- Appliances: Dishwasher, Disposal, Dryer, Electric Water Heater, Microwave, Range, Refrigerator, Washer
- Association Name: Leland Management
- Association Phone: 407-781-1188
- Country: US
- Interior Features: Eat-in Kitchen, Living Room/Dining Room Combo, Open Floorplan, PrimaryBedroom Upstairs, Walk-In Closet(s)
- Legal Description: OAK RIDGE PB 18 PG 127-131 A PORTION OF LOTS 208 AND 209 DESCRIBED AS FOLLOWS: SLY 11.50 FT OF LOT 208 AND NLY 12.50 FT OF LOT 209 AKA UNIT 133
- Levels: Two
- Area Major: 34772 - St Cloud (Narcoossee Road)
- Occupant Type: Vacant
- Parcel Number: 27-26-30-0059-0001-2090
- View: Water
- Views: 50
- Zoning Code: SR3
Similar Properties
Nearby Subdivisions
Contact Info
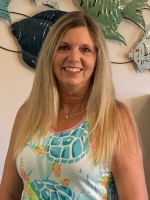
- Terriann Stewart, LLC,REALTOR ®
- Tropic Shores Realty
- Mobile: 352.220.1008
- realtor.terristewart@gmail.com

