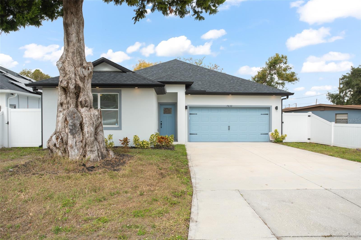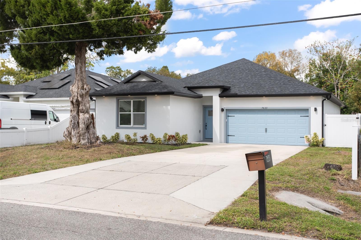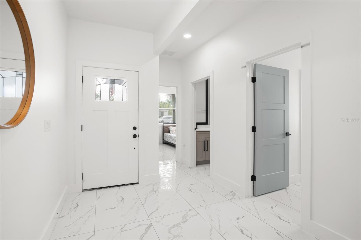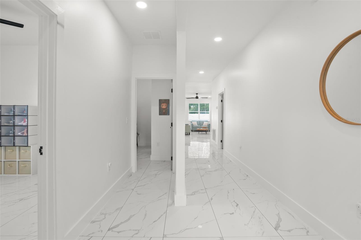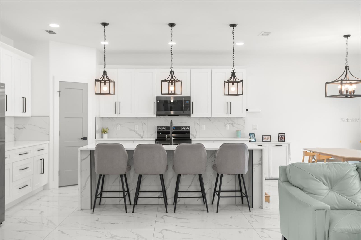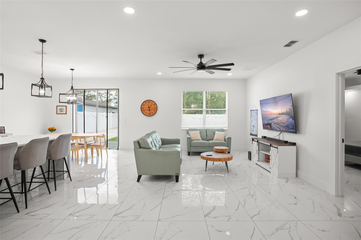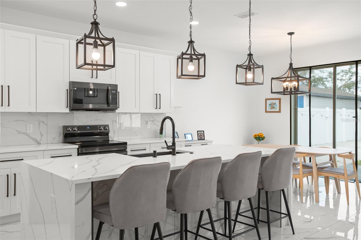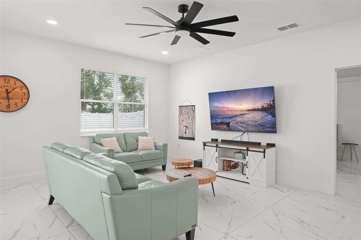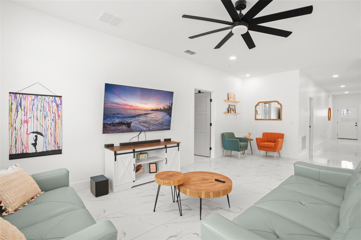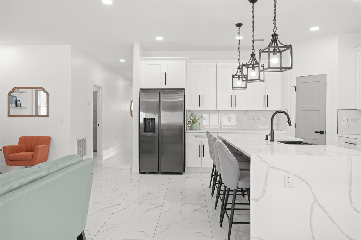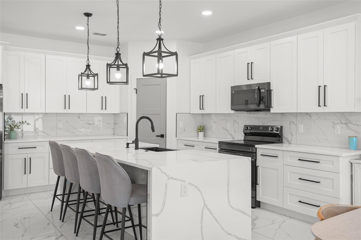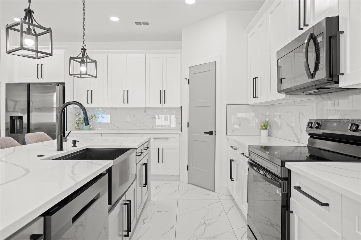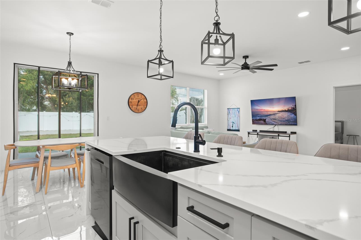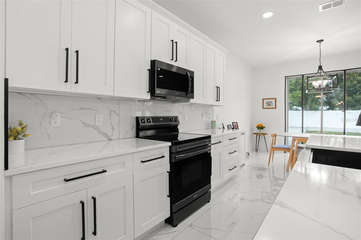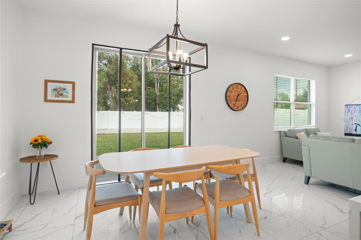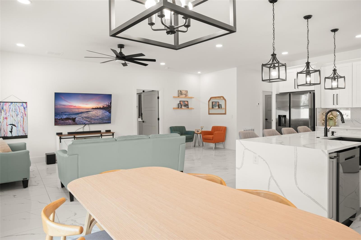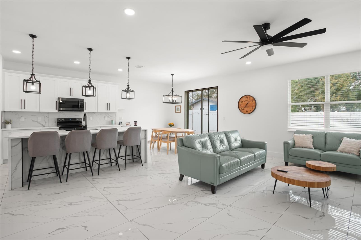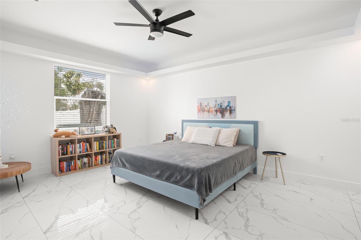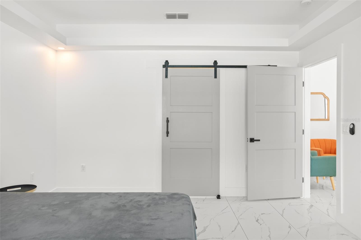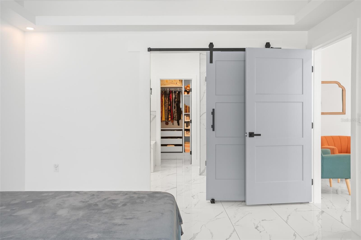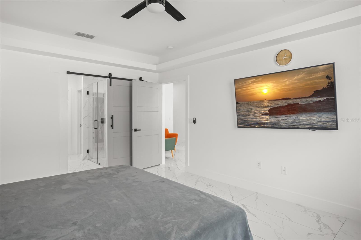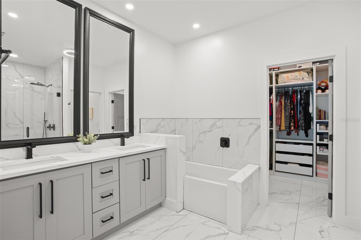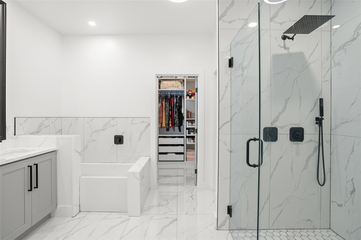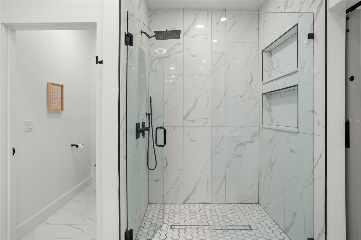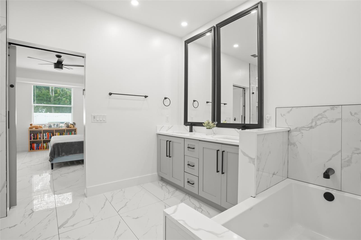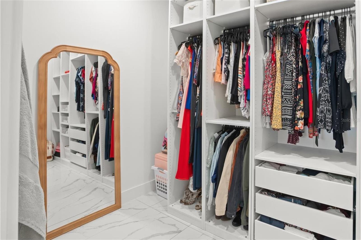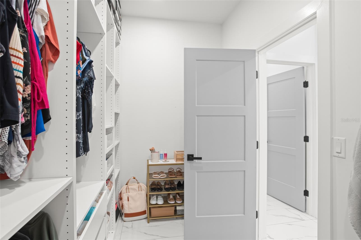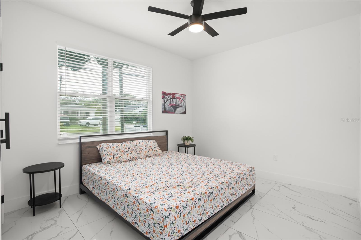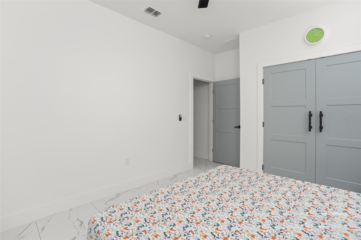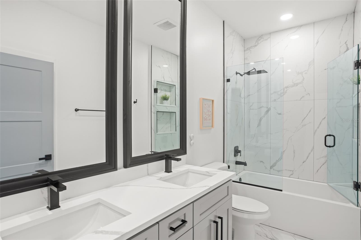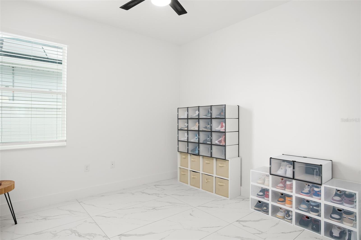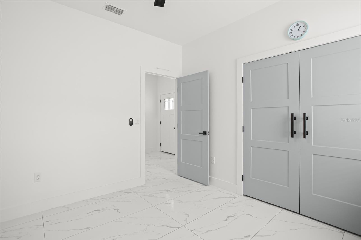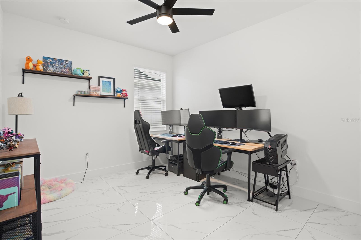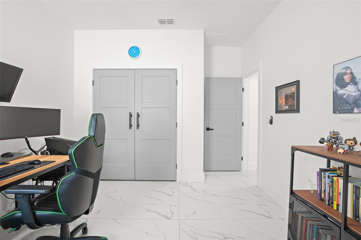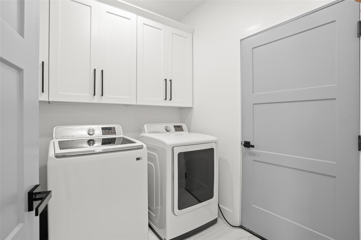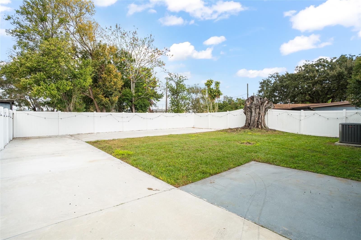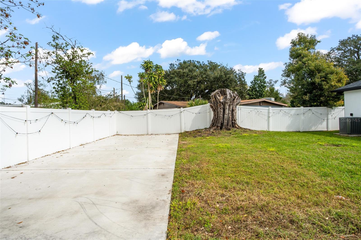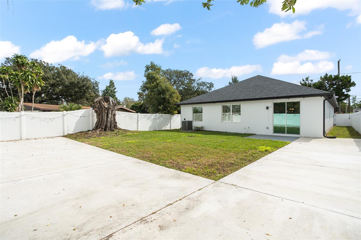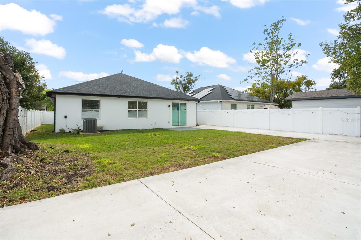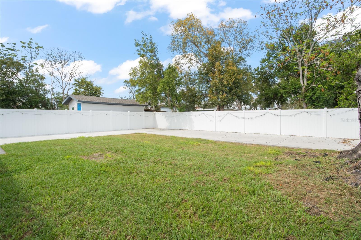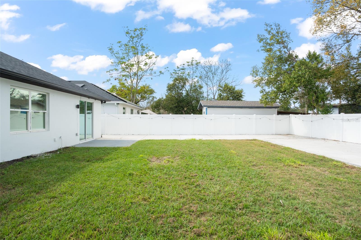7633 Marietta Street, ORLANDO, FL 32807
Property Photos
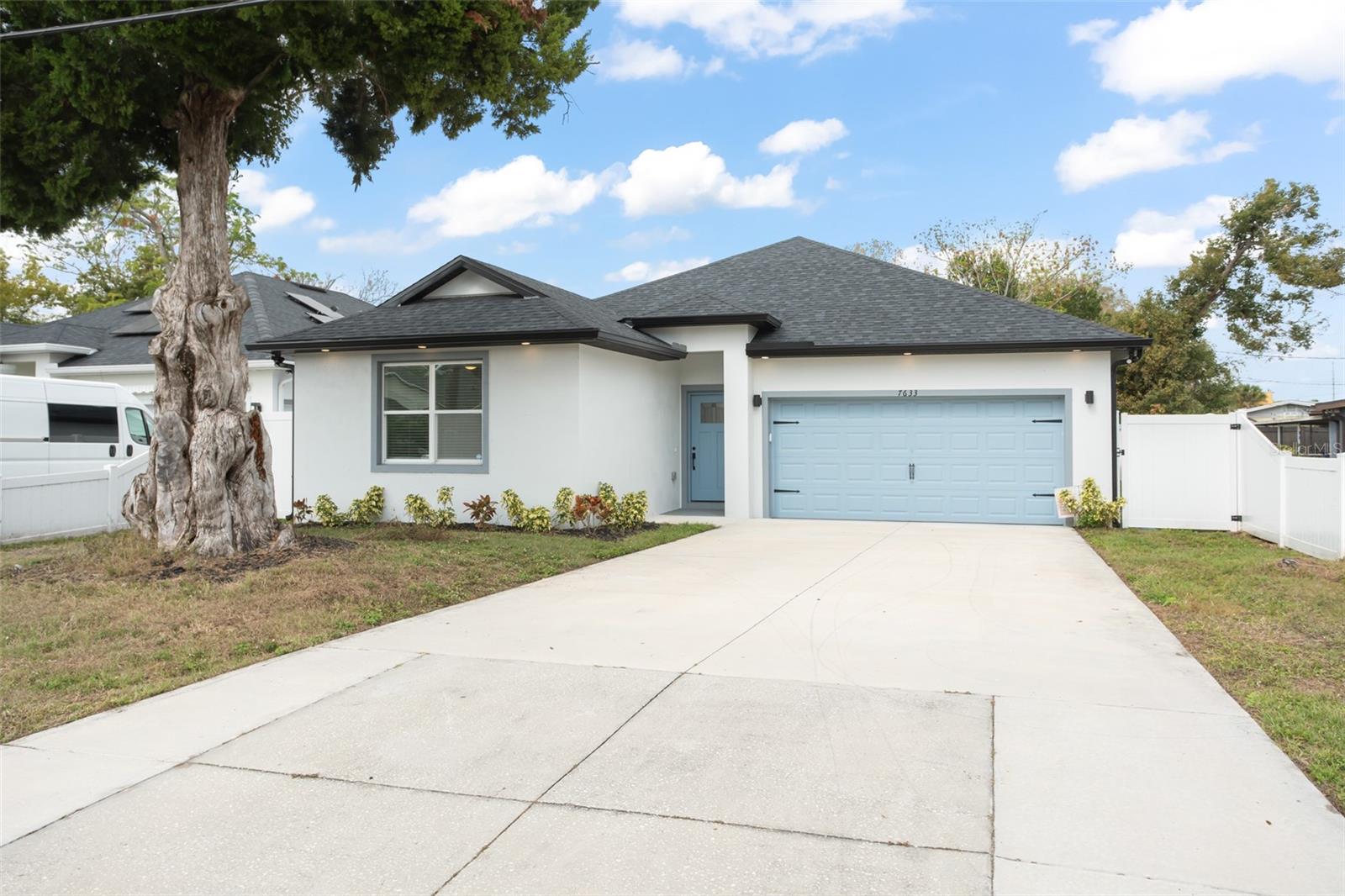
Would you like to sell your home before you purchase this one?
Priced at Only: $537,000
For more Information Call:
Address: 7633 Marietta Street, ORLANDO, FL 32807
Property Location and Similar Properties






- MLS#: O6283838 ( Residential )
- Street Address: 7633 Marietta Street
- Viewed: 102
- Price: $537,000
- Price sqft: $217
- Waterfront: No
- Year Built: 2023
- Bldg sqft: 2473
- Bedrooms: 4
- Total Baths: 2
- Full Baths: 2
- Garage / Parking Spaces: 2
- Days On Market: 21
- Additional Information
- Geolocation: 28.5667 / -81.2831
- County: ORANGE
- City: ORLANDO
- Zipcode: 32807
- Subdivision: Cheney Highlands 2nd Add
- Elementary School: Forsyth Woods Elementary
- Middle School: Union Park Middle
- High School: Colonial High
- Provided by: EXP REALTY LLC
- Contact: Amy Moline
- 888-883-8509

- DMCA Notice
Description
100% Financing AND $8,000 GRANT (not a loan) for qualified buyers! Welcome home to this beautiful, like new home in East Orlando! Built in 2023, this home has amazing curb appeal nicely landscaped modern facade and NO HOA! Step through the entrance into the foyer and take in the lovely bright, and open floor plan with picture windows that bathe the space in light! You will love the porcelain tile laid throughout the home No Carpet! Your spacious kitchen is a chef's dream with quartz countertops, 42" wood cabinets, crown molding, pendant lights, tile backsplash, breakfast bar, and stainless appliances! The kitchen is open to the family room with sliders that lead to the large backyard and patio. The master suite features barn doors that lead to your private en suite bath and oversized walk in closet complete with organization system. The split floor plan includes three additional bedrooms and a guest bathroom. The secondary bedrooms are perfectly sized for an office, guests, or family. Step out into your back patio to enjoy your morning coffee overlooking your spacious backyard great for entertaining! With a large patio space, there's plenty of room to make the space yours! Awesome location in minutes you can hop on to FL 408 which will whisk you to all parts of Central Florida including downtown Orlando, the airport, theme parks, local shops and restaurants. This home shows so well come see all that it has to offer!
Description
100% Financing AND $8,000 GRANT (not a loan) for qualified buyers! Welcome home to this beautiful, like new home in East Orlando! Built in 2023, this home has amazing curb appeal nicely landscaped modern facade and NO HOA! Step through the entrance into the foyer and take in the lovely bright, and open floor plan with picture windows that bathe the space in light! You will love the porcelain tile laid throughout the home No Carpet! Your spacious kitchen is a chef's dream with quartz countertops, 42" wood cabinets, crown molding, pendant lights, tile backsplash, breakfast bar, and stainless appliances! The kitchen is open to the family room with sliders that lead to the large backyard and patio. The master suite features barn doors that lead to your private en suite bath and oversized walk in closet complete with organization system. The split floor plan includes three additional bedrooms and a guest bathroom. The secondary bedrooms are perfectly sized for an office, guests, or family. Step out into your back patio to enjoy your morning coffee overlooking your spacious backyard great for entertaining! With a large patio space, there's plenty of room to make the space yours! Awesome location in minutes you can hop on to FL 408 which will whisk you to all parts of Central Florida including downtown Orlando, the airport, theme parks, local shops and restaurants. This home shows so well come see all that it has to offer!
Payment Calculator
- Principal & Interest -
- Property Tax $
- Home Insurance $
- HOA Fees $
- Monthly -
For a Fast & FREE Mortgage Pre-Approval Apply Now
Apply Now
 Apply Now
Apply NowFeatures
Building and Construction
- Covered Spaces: 0.00
- Exterior Features: Lighting, Rain Gutters, Sliding Doors
- Fencing: Vinyl
- Flooring: Tile
- Living Area: 2035.00
- Roof: Shingle
Property Information
- Property Condition: Completed
Land Information
- Lot Features: Landscaped, Paved
School Information
- High School: Colonial High
- Middle School: Union Park Middle
- School Elementary: Forsyth Woods Elementary
Garage and Parking
- Garage Spaces: 2.00
- Open Parking Spaces: 0.00
- Parking Features: Driveway, Garage Door Opener
Eco-Communities
- Water Source: Public
Utilities
- Carport Spaces: 0.00
- Cooling: Central Air
- Heating: Central
- Pets Allowed: Yes
- Sewer: Septic Tank
- Utilities: Electricity Connected, Water Connected
Finance and Tax Information
- Home Owners Association Fee: 0.00
- Insurance Expense: 0.00
- Net Operating Income: 0.00
- Other Expense: 0.00
- Tax Year: 2024
Other Features
- Appliances: Dishwasher, Disposal, Dryer, Electric Water Heater, Microwave, Range, Refrigerator, Washer
- Country: US
- Interior Features: Ceiling Fans(s), Eat-in Kitchen, Kitchen/Family Room Combo, Living Room/Dining Room Combo, Open Floorplan, Primary Bedroom Main Floor, Split Bedroom, Stone Counters, Walk-In Closet(s), Window Treatments
- Legal Description: CHENEY HIGHLANDS 2ND ADDITION N/20 LOT 103
- Levels: One
- Area Major: 32807 - Orlando/Azalea Park/Park Manor
- Occupant Type: Owner
- Parcel Number: 23-22-30-1276-01-030
- Views: 102
- Zoning Code: R-1
Nearby Subdivisions
0000
Arcadia Acres Sec 01
Azalea Park
Azalea Park Sec 09
Azalea Park Sec 14
Blue Diamond
Brosche Sub
Cheney Highlands 2nd Add
Dover Manor
Engelwood Park
Forsyth Cove
Hidden Creek Condo Ph 15
Ivanhoe Estates
Lake Barton Park
Montclair Manor
Monterey Sub Ut 2 Rep
Pines
River Chase
Tiffany Acres
Tiffany Terrace
Villas Costa Del Sol
Willowbrook Cove
Contact Info

- Terriann Stewart, LLC,REALTOR ®
- Tropic Shores Realty
- Mobile: 352.220.1008
- realtor.terristewart@gmail.com

