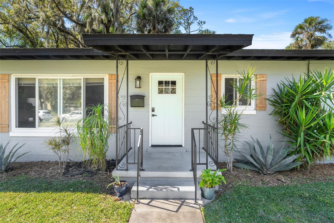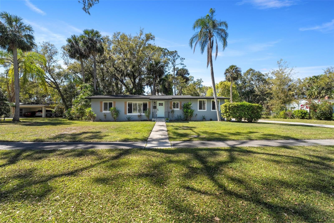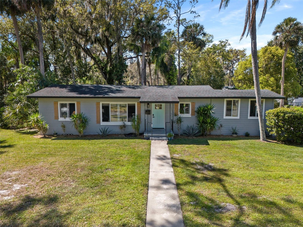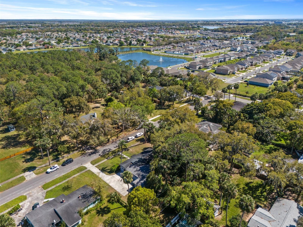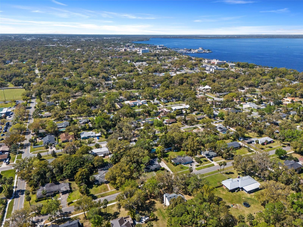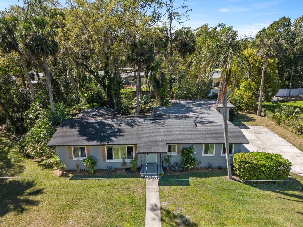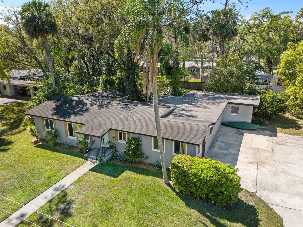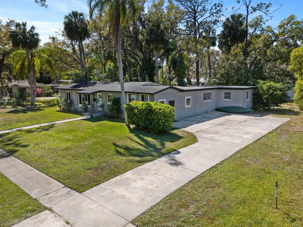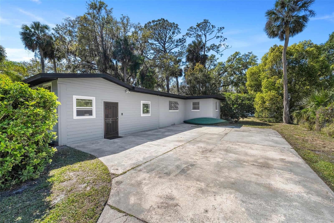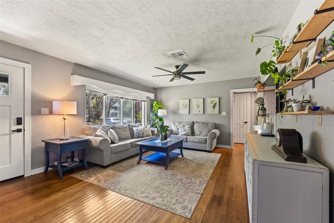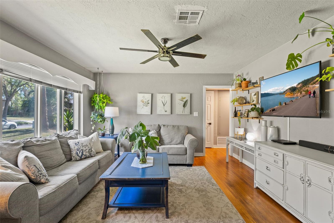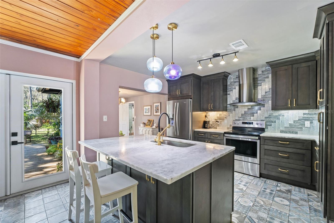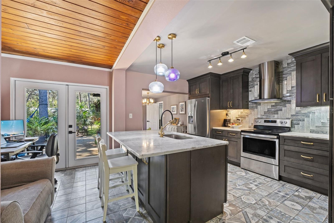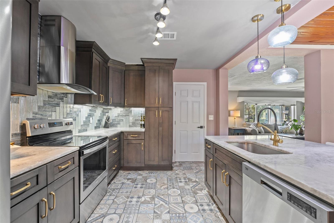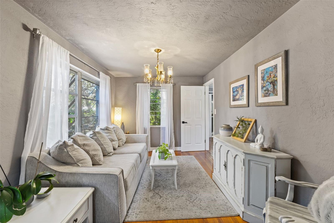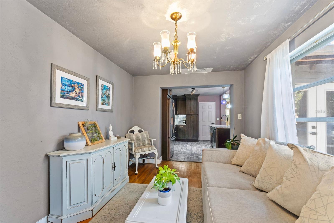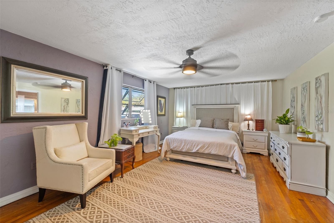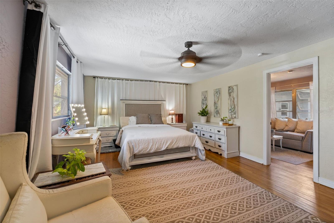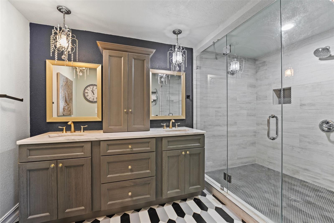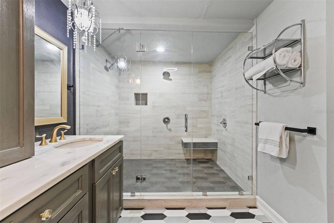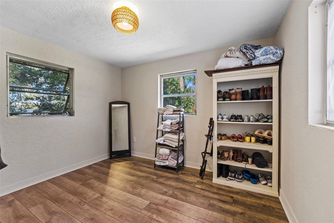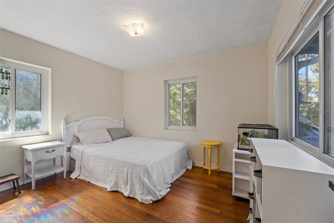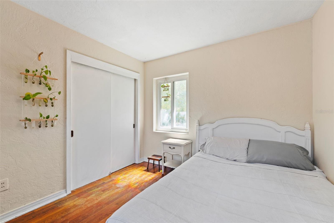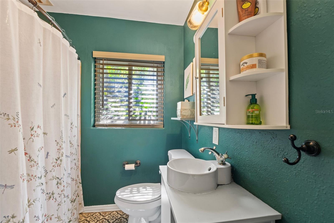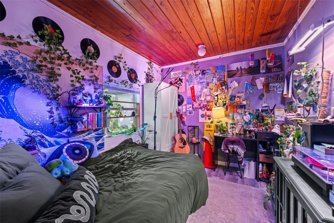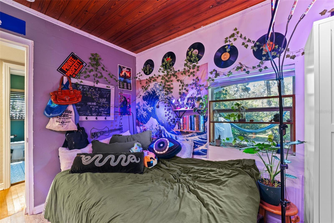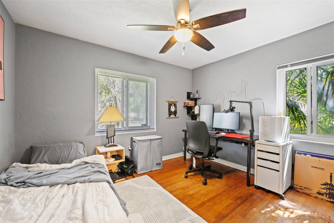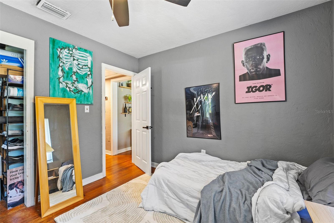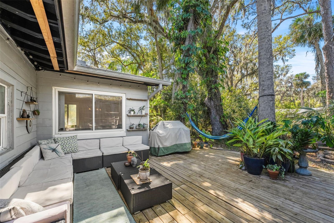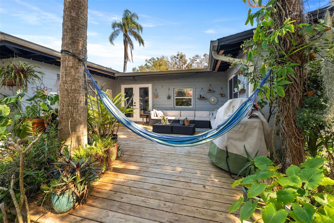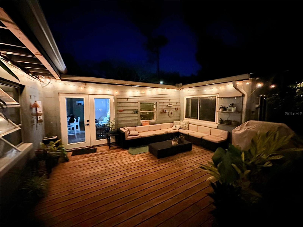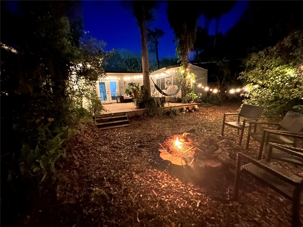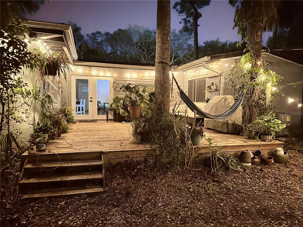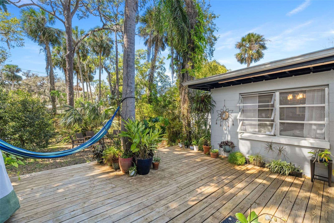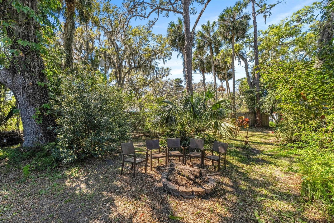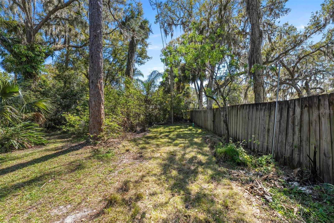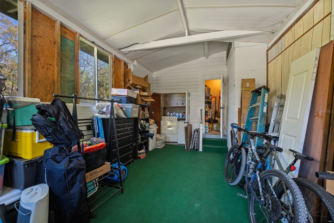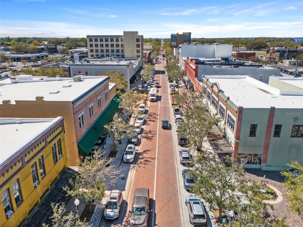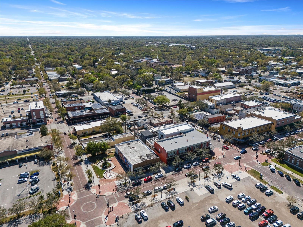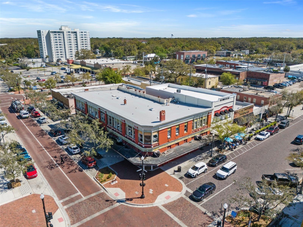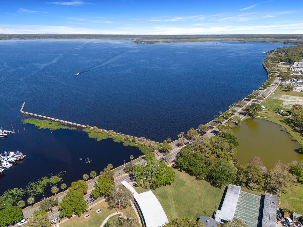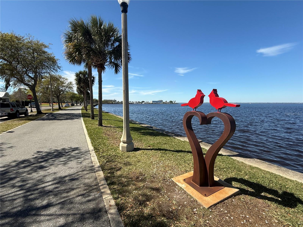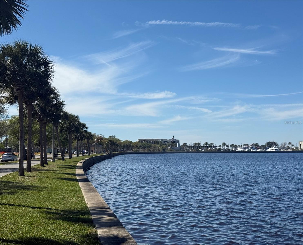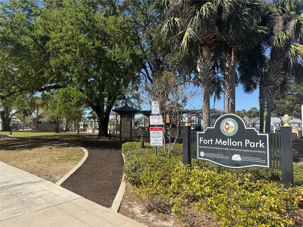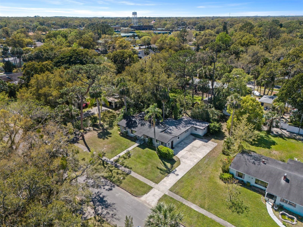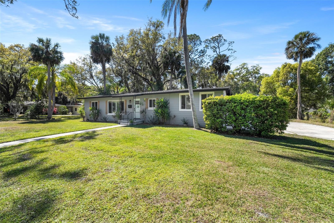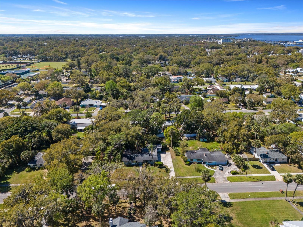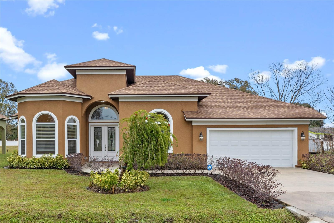430 Virginia Avenue, SANFORD, FL 32771
Property Photos
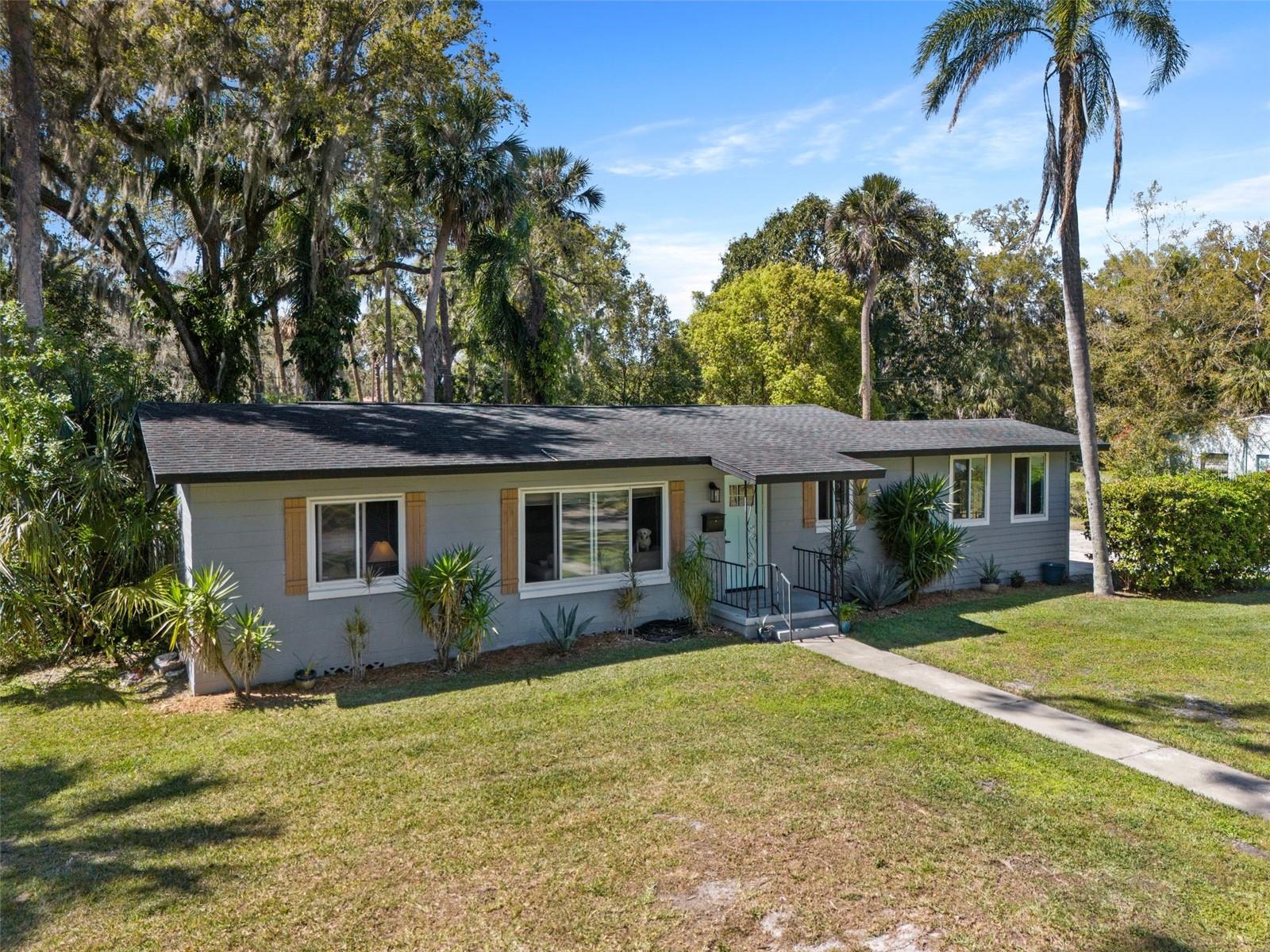
Would you like to sell your home before you purchase this one?
Priced at Only: $469,000
For more Information Call:
Address: 430 Virginia Avenue, SANFORD, FL 32771
Property Location and Similar Properties






- MLS#: O6286200 ( Residential )
- Street Address: 430 Virginia Avenue
- Viewed: 35
- Price: $469,000
- Price sqft: $211
- Waterfront: No
- Year Built: 1953
- Bldg sqft: 2228
- Bedrooms: 4
- Total Baths: 2
- Full Baths: 2
- Days On Market: 18
- Additional Information
- Geolocation: 28.8065 / -81.2508
- County: SEMINOLE
- City: SANFORD
- Zipcode: 32771
- Subdivision: Fort Mellon 2nd Sec
- Elementary School: Hamilton Elementary
- Middle School: Markham Woods Middle
- High School: Seminole High
- Provided by: PREMIER SOTHEBY'S INTL. REALTY
- Contact: JJ Mackle
- 407-644-3295

- DMCA Notice
Description
Welcome to this delightful single story, split plan home in the Mayfair community, where golf carts are welcome and downtown historic Sanford is less than a mile away! With 1,836 square feet of living space on over a 1/3 acre lot, this four bedroom, two bath home is designed for comfortable living. The home features beautiful hardwood, vinyl and tile flooring throughout and no carpeting. The expansive primary suite is a retreat, featuring a stand in shower, dual vanities and a generously sized walk in closet. On opposite side of the home, you'll find three additional bedrooms, along with a full bath complete with a tub and shower. The well equipped eat in kitchen boasts beautiful quartz countertops, stylish pendant lighting and ample cabinetry, seamlessly flowing into the dining room, ideal for hosting and entertaining guests. Just off the kitchen, an oversized deck awaits, ideal for barbecues, fire pit nights and enjoying outdoor gatherings. Storage is never a problem with a roomy storage area that includes a laundry space and additional storage room, providing plenty of room for all your recreational toys and tools. Just a short distance from Lake Monroe, you can enjoy scenic views, walking trails and a variety of recreational activities. Sanford's historic district hosts vibrant events year round, such as craft beer and music festivals, block parties, food truck rallies, art festivals, parades and more. Youre also only a 14 minute drive from the Central Florida Zoo & Botanical Gardens and just five minutes from the Wayne Densch Performing Arts Center, offering live performances and events. Sanford Airport is only 13 minutes away. Residents love that this neighborhood is accessible, bikeable and golf cart friendly. Whether you're looking for adventure or relaxation, this home is the starting point to explore all Sanford has to offer. No HOA. A 2019 roof. Newer air conditioner. Don't miss the opportunity to make it yours.
Description
Welcome to this delightful single story, split plan home in the Mayfair community, where golf carts are welcome and downtown historic Sanford is less than a mile away! With 1,836 square feet of living space on over a 1/3 acre lot, this four bedroom, two bath home is designed for comfortable living. The home features beautiful hardwood, vinyl and tile flooring throughout and no carpeting. The expansive primary suite is a retreat, featuring a stand in shower, dual vanities and a generously sized walk in closet. On opposite side of the home, you'll find three additional bedrooms, along with a full bath complete with a tub and shower. The well equipped eat in kitchen boasts beautiful quartz countertops, stylish pendant lighting and ample cabinetry, seamlessly flowing into the dining room, ideal for hosting and entertaining guests. Just off the kitchen, an oversized deck awaits, ideal for barbecues, fire pit nights and enjoying outdoor gatherings. Storage is never a problem with a roomy storage area that includes a laundry space and additional storage room, providing plenty of room for all your recreational toys and tools. Just a short distance from Lake Monroe, you can enjoy scenic views, walking trails and a variety of recreational activities. Sanford's historic district hosts vibrant events year round, such as craft beer and music festivals, block parties, food truck rallies, art festivals, parades and more. Youre also only a 14 minute drive from the Central Florida Zoo & Botanical Gardens and just five minutes from the Wayne Densch Performing Arts Center, offering live performances and events. Sanford Airport is only 13 minutes away. Residents love that this neighborhood is accessible, bikeable and golf cart friendly. Whether you're looking for adventure or relaxation, this home is the starting point to explore all Sanford has to offer. No HOA. A 2019 roof. Newer air conditioner. Don't miss the opportunity to make it yours.
Payment Calculator
- Principal & Interest -
- Property Tax $
- Home Insurance $
- HOA Fees $
- Monthly -
For a Fast & FREE Mortgage Pre-Approval Apply Now
Apply Now
 Apply Now
Apply NowFeatures
Building and Construction
- Covered Spaces: 0.00
- Exterior Features: French Doors, Sidewalk
- Flooring: Ceramic Tile, Vinyl, Wood
- Living Area: 1836.00
- Roof: Other, Shingle
Land Information
- Lot Features: City Limits, Sidewalk
School Information
- High School: Seminole High
- Middle School: Markham Woods Middle
- School Elementary: Hamilton Elementary
Garage and Parking
- Garage Spaces: 0.00
- Open Parking Spaces: 0.00
- Parking Features: Driveway
Eco-Communities
- Water Source: Public
Utilities
- Carport Spaces: 0.00
- Cooling: Central Air
- Heating: Central, Electric
- Sewer: Public Sewer
- Utilities: Cable Connected, Electricity Connected
Finance and Tax Information
- Home Owners Association Fee: 0.00
- Insurance Expense: 0.00
- Net Operating Income: 0.00
- Other Expense: 0.00
- Tax Year: 2024
Other Features
- Appliances: Dishwasher, Dryer, Range, Refrigerator, Washer
- Country: US
- Interior Features: Ceiling Fans(s), Eat-in Kitchen, Primary Bedroom Main Floor, Walk-In Closet(s)
- Legal Description: LOTS 56 + 57 + N 1/2 OF LOT 58 2ND SEC FORT MELLON PB 4 PG 48
- Levels: One
- Area Major: 32771 - Sanford/Lake Forest
- Occupant Type: Owner
- Parcel Number: 30-19-31-524-0000-0560
- Views: 35
- Zoning Code: SR1AA
Similar Properties
Nearby Subdivisions
Academy Manor
Belair Sanford
Buckingham Estates
Buckingham Estates Ph 3 4
Cameron Preserve
Celery Ave Add
Celery Estates North
Celery Key
Celery Lakes Ph 1
Celery Oaks
Celery Oaks Sub
Conestoga Park A Rep
Country Club Manor
Country Club Park
Crown Colony Sub
Dixie Terrace 1st Add
Dreamwold 3rd Sec
Estates At Rivercrest
Estates At Wekiva Park
Evans Terrace
Fla Land Colonization Company
Forest Glen Sub
Fort Mellon
Fort Mellon 2nd Sec
Georgia Acres
Grove Manors
Highland Park
Lake Forest
Lake Forest Sec Two A
Lake Markham Estates
Lake Markham Preserve
Lake Sylvan Cove
Lake Sylvan Oaks
M W Clarks Sub
Magnolia Heights
Mayfair Meadows
Mayfair Meadows Ph 2
Midway
Monterey Oaks Ph 2 Rep
Oregon Trace
Other
Packards 1st Add To Midway
Phillips Terrace
Pine Heights
Pine Level
Preserve At Astor Farms Ph 3
Retreat At Wekiva Ph 2
River Crest Ph 1
River Crest Ph 2
Riverbend At Cameron Heights P
Rose Court
Rosecrest
Ross Lake Shores
San Clar Farms Rep
San Lanta 2nd Sec
San Lanta 2nd Sec Rep
San Lanta 3rd Sec
Sanford Farms
Sanford Heights
Sanford Town Of
Sipes Fehr
Smiths M M 2nd Sub B1 P101
Somerset At Sanford Farms
South Sanford
Sterling Meadows
Stevens Add To Midway
Tall Trees
Terra Bella Westlake Estates
The Glades On Sylvan Lake
The Glades On Sylvan Lake Ph 2
Thornbrooke Ph 1
Thornbrooke Ph 4
Wekiva Camp Sites Rep
Woodsong
Contact Info

- Terriann Stewart, LLC,REALTOR ®
- Tropic Shores Realty
- Mobile: 352.220.1008
- realtor.terristewart@gmail.com

