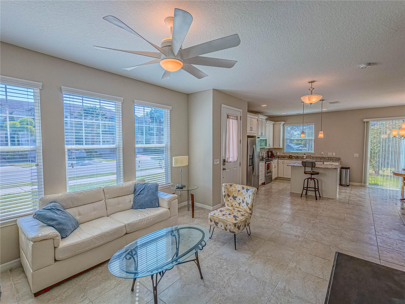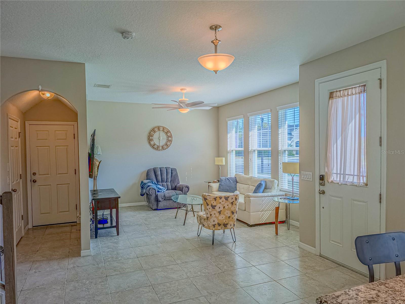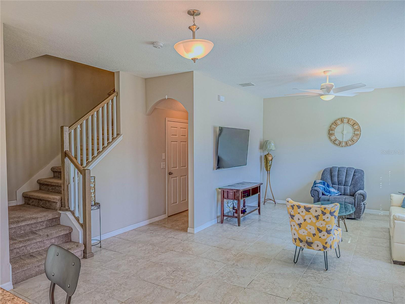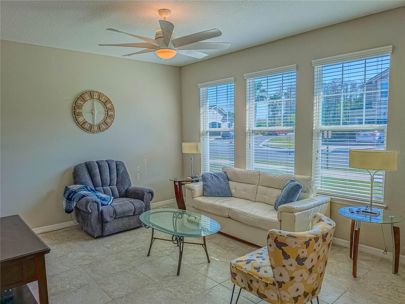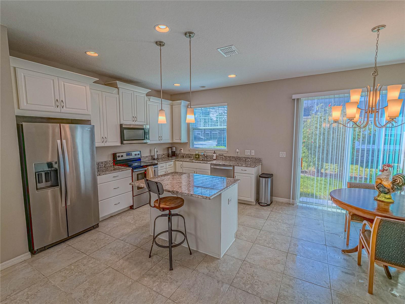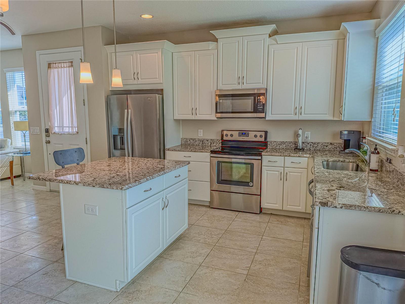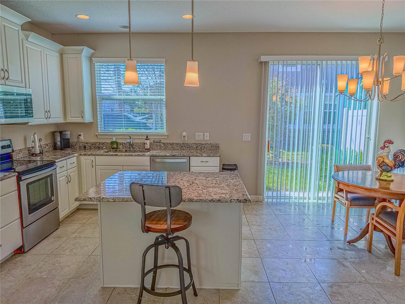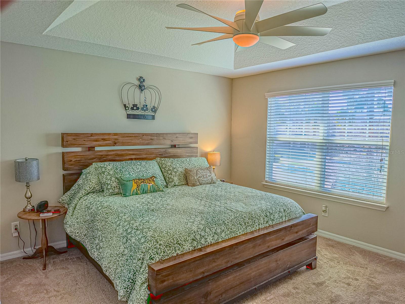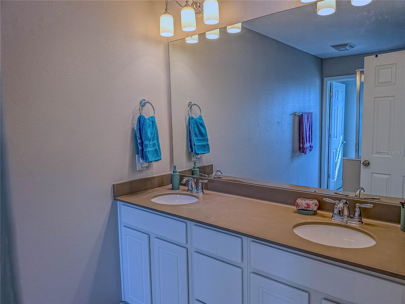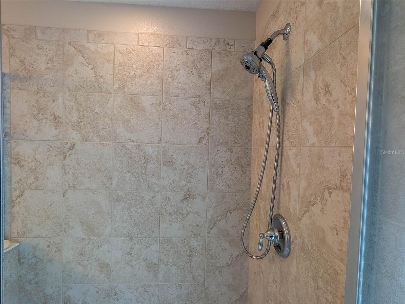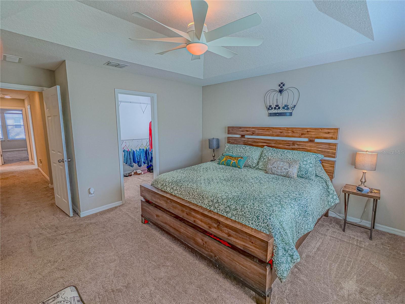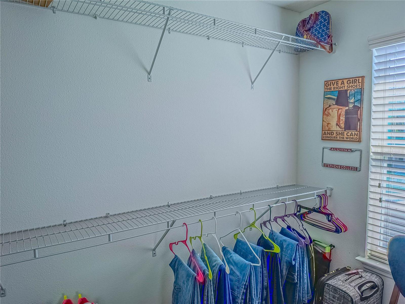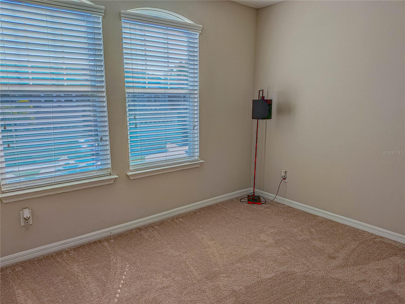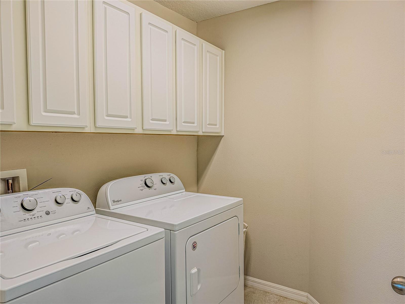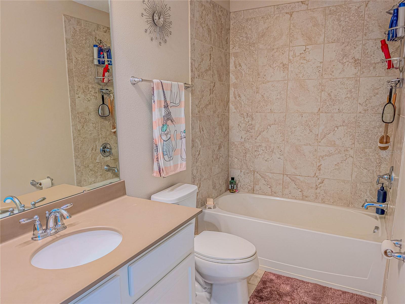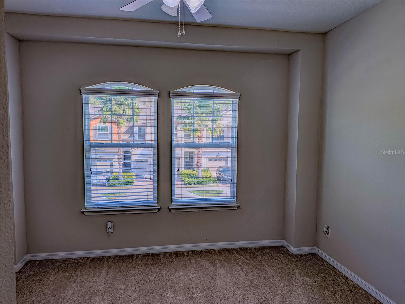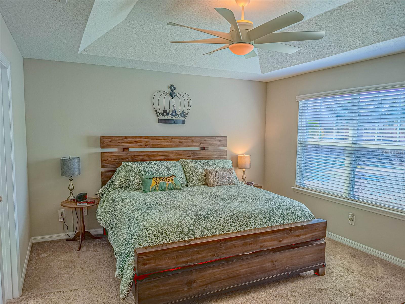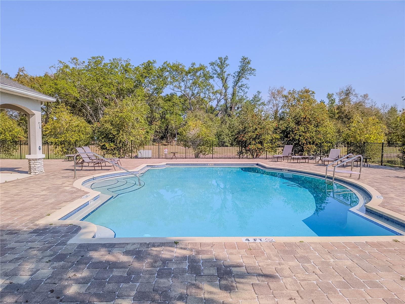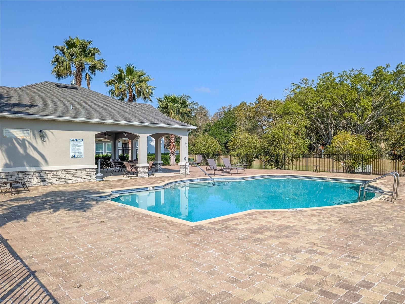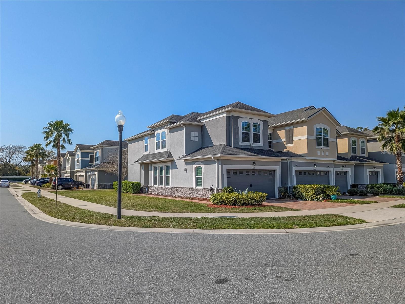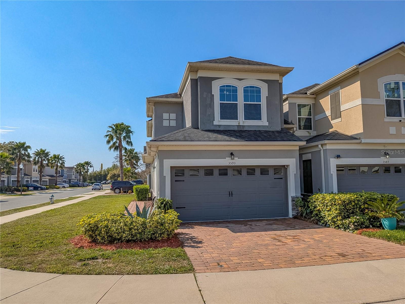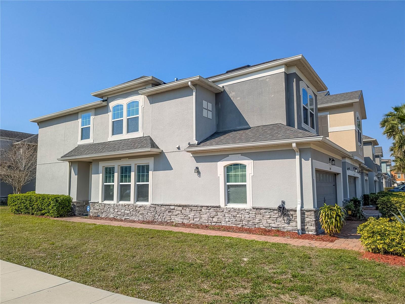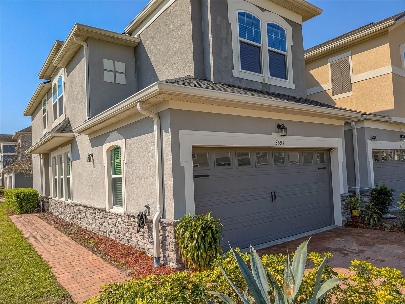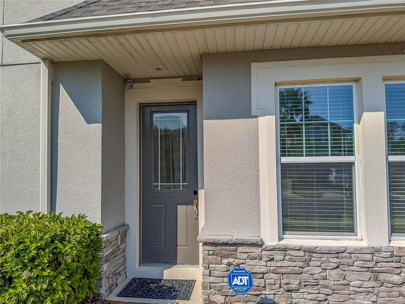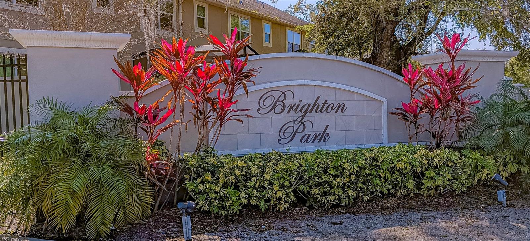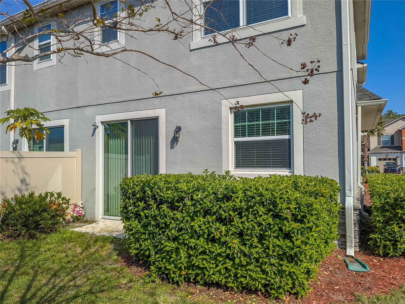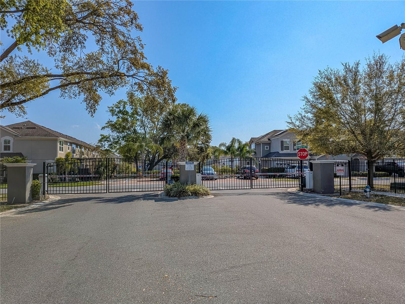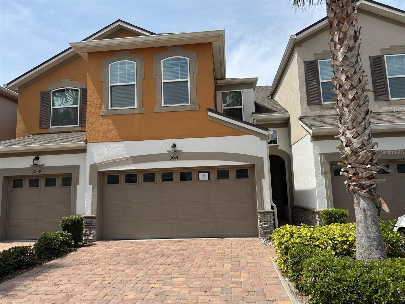3593 Brighton Park Circle, BELLE ISLE, FL 32812
Property Photos
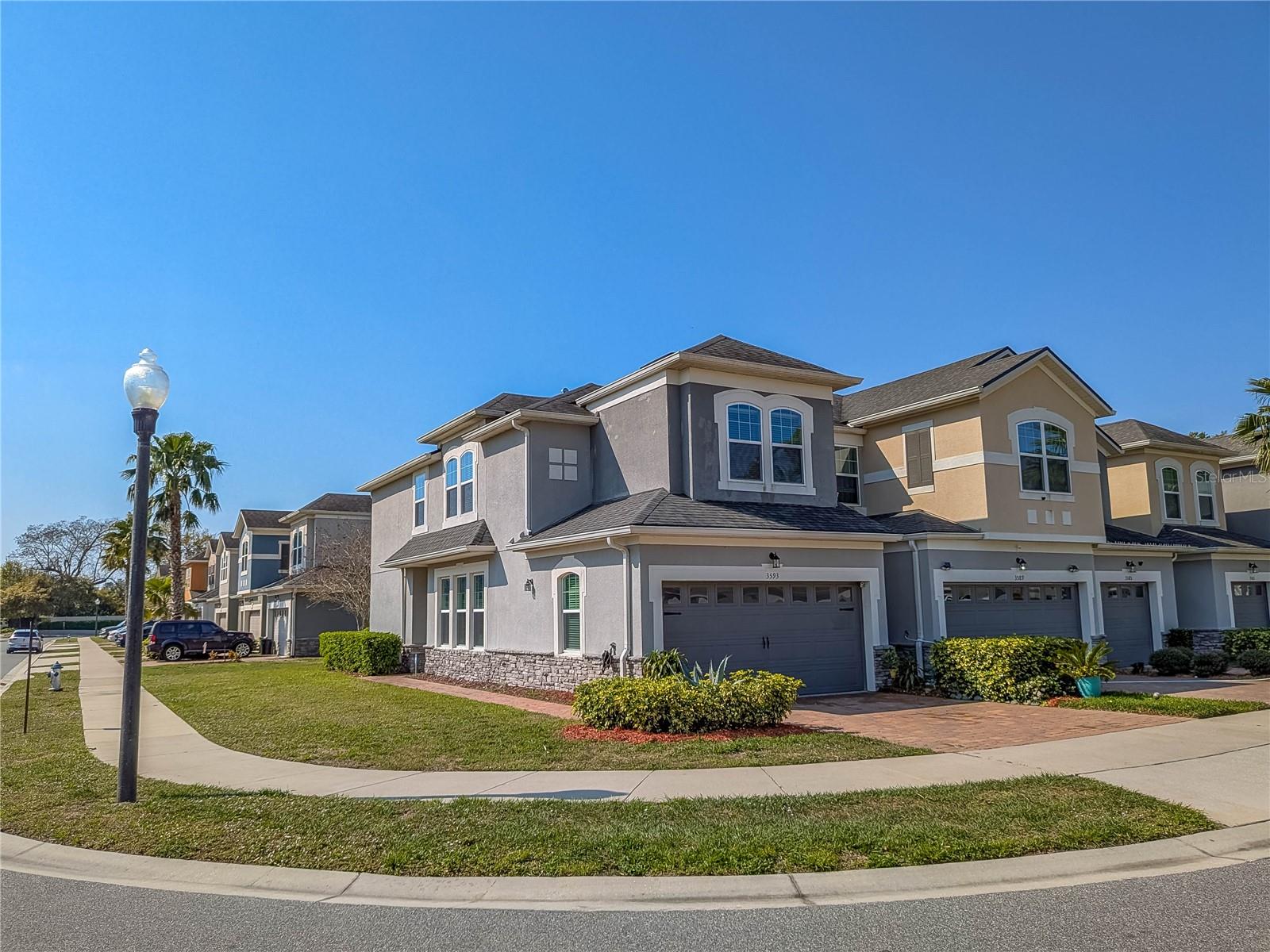
Would you like to sell your home before you purchase this one?
Priced at Only: $370,000
For more Information Call:
Address: 3593 Brighton Park Circle, BELLE ISLE, FL 32812
Property Location and Similar Properties






- MLS#: O6288212 ( Residential )
- Street Address: 3593 Brighton Park Circle
- Viewed: 36
- Price: $370,000
- Price sqft: $178
- Waterfront: No
- Year Built: 2017
- Bldg sqft: 2083
- Bedrooms: 3
- Total Baths: 3
- Full Baths: 2
- 1/2 Baths: 1
- Garage / Parking Spaces: 2
- Days On Market: 20
- Additional Information
- Geolocation: 28.4537 / -81.3372
- County: ORANGE
- City: BELLE ISLE
- Zipcode: 32812
- Subdivision: Brighton Park
- Elementary School: Shenandoah Elem
- Middle School: Conway Middle
- High School: Oak Ridge High
- Provided by: FLORIDA PRESTIGIOUS HOMES INC
- Contact: Ian Trumbach
- 754-246-2070

- DMCA Notice
Description
Beautiful End Unit Townhome in Gated Brighton Park Prime Belle Isle Location!
Welcome home to this stunning 3 bedroom, 2.5 bathroom end unit townhome with a 2 car garage, nestled in the sought after gated community of Brighton Park in Belle Isle. Built in 2017, this spacious and sun filled home offers modern design, convenience, and an unbeatable location near Orlando International Airport and downtown Orlando.
Step inside to an open concept floor plan, perfect for entertaining! The bright and airy family room features three large windows, filling the space with natural light. The heart of the homethe modern kitchenboasts white cabinetry, sleek stone countertops, a stainless steel sink beneath a sunny window, an oversized island, and a double door pantry. The adjacent dining area opens to a private patio and side yard via sliding glass doors, making indoor outdoor living a breeze.
Upstairs, the owners suite is a true retreat, complete with a huge walk in closet with a window, dual vanity sinks, and a beautifully tiled stand up shower. The upstairs layout ensures privacy, keeping the sleeping quarters peaceful while the main living areas remain lively and welcoming.
As an end unit, this townhome offers extra privacy and the feel of a single family home, with a side yard maintained by the HOA. Plus, you're just steps from the community pool, cabana, and additional guest parking. Conveniently located minutes from shopping, dining, major highways, and downtown Orlando, this home truly has it all.
Don't miss this rare opportunityschedule your private showing today!
Description
Beautiful End Unit Townhome in Gated Brighton Park Prime Belle Isle Location!
Welcome home to this stunning 3 bedroom, 2.5 bathroom end unit townhome with a 2 car garage, nestled in the sought after gated community of Brighton Park in Belle Isle. Built in 2017, this spacious and sun filled home offers modern design, convenience, and an unbeatable location near Orlando International Airport and downtown Orlando.
Step inside to an open concept floor plan, perfect for entertaining! The bright and airy family room features three large windows, filling the space with natural light. The heart of the homethe modern kitchenboasts white cabinetry, sleek stone countertops, a stainless steel sink beneath a sunny window, an oversized island, and a double door pantry. The adjacent dining area opens to a private patio and side yard via sliding glass doors, making indoor outdoor living a breeze.
Upstairs, the owners suite is a true retreat, complete with a huge walk in closet with a window, dual vanity sinks, and a beautifully tiled stand up shower. The upstairs layout ensures privacy, keeping the sleeping quarters peaceful while the main living areas remain lively and welcoming.
As an end unit, this townhome offers extra privacy and the feel of a single family home, with a side yard maintained by the HOA. Plus, you're just steps from the community pool, cabana, and additional guest parking. Conveniently located minutes from shopping, dining, major highways, and downtown Orlando, this home truly has it all.
Don't miss this rare opportunityschedule your private showing today!
Payment Calculator
- Principal & Interest -
- Property Tax $
- Home Insurance $
- HOA Fees $
- Monthly -
For a Fast & FREE Mortgage Pre-Approval Apply Now
Apply Now
 Apply Now
Apply NowFeatures
Building and Construction
- Covered Spaces: 0.00
- Exterior Features: Sidewalk, Sliding Doors
- Flooring: Carpet, Ceramic Tile
- Living Area: 1661.00
- Roof: Shingle
Land Information
- Lot Features: Corner Lot, Near Public Transit, Sidewalk, Paved
School Information
- High School: Oak Ridge High
- Middle School: Conway Middle
- School Elementary: Shenandoah Elem
Garage and Parking
- Garage Spaces: 2.00
- Open Parking Spaces: 0.00
Eco-Communities
- Water Source: Public
Utilities
- Carport Spaces: 0.00
- Cooling: Central Air
- Heating: Central, Electric
- Pets Allowed: Yes
- Sewer: Public Sewer
- Utilities: Cable Available, Electricity Available, Public, Street Lights
Amenities
- Association Amenities: Gated, Playground, Pool
Finance and Tax Information
- Home Owners Association Fee Includes: Pool, Maintenance Grounds
- Home Owners Association Fee: 395.00
- Insurance Expense: 0.00
- Net Operating Income: 0.00
- Other Expense: 0.00
- Tax Year: 2024
Other Features
- Appliances: Dishwasher, Disposal, Dryer, Microwave, Range, Washer
- Association Name: Leland Management
- Association Phone: 407-447-9955
- Country: US
- Interior Features: Ceiling Fans(s), Eat-in Kitchen, High Ceilings, Kitchen/Family Room Combo, Open Floorplan, Solid Wood Cabinets, Stone Counters, Thermostat, Walk-In Closet(s)
- Legal Description: BRIGHTON PARK 91/96 LOT 54
- Levels: Two
- Area Major: 32812 - Orlando/Conway / Belle Isle
- Occupant Type: Owner
- Parcel Number: 29-23-30-0906-00-540
- Style: Contemporary
- Views: 36
- Zoning Code: PD
Similar Properties
Nearby Subdivisions
Contact Info

- Terriann Stewart, LLC,REALTOR ®
- Tropic Shores Realty
- Mobile: 352.220.1008
- realtor.terristewart@gmail.com

